丹麦设计工作室Space Copenhagen于近日完成了位于葡萄牙波尔图一家新酒店的室内设计。这是一家拥有18间客房的酒店,内部提供餐厅和酒吧服务,位于历史悠久的Largo de São Domingos广场,占据了五栋始建于15-19世纪的历史建筑,Space Copenhagen事务所精心修复并翻新了这些建筑,并且保留了许多原有特色。The Largo酒店设计采用了令人兴奋的新概念,设计者巧妙地颠覆了豪华酒店的标准,这是总部位于哥本哈根的旅游酒店集团Annassurra的创意。
这些历史建筑群最早是由建筑师Frederico Valsassina进行细致的修复,它们地理位置优越,能够欣赏到流经波尔图市的Douro河的美景。在过去的三年里,设计者对其进行了持续的翻修,主要目标是保护这里数百年的历史,并保留建筑中原有的传统工艺。
Space Copenhagen, the Danish design studio, has just completed the interiors for a new hotel in Porto, Portugal. Located on the historic Largo de São Domingos, the 18-room hotel, restaurant and bar occupy five interconnected 15, 16 and 19 Century Buildings that Space Copenhagen has carefully stripped back and restored to reveal, and maintain, many of its original features. The Largo is an exciting new hotel concept that playfully subverts the standard notions of luxury hospitality and is the brainchild of Annassurra, a Copenhagen based travel and hospitality group.
The collection of historical buildings was first lovingly restored by architect Frederico Valsassina and are situated in a prime position with views across the Douro River, which runs through the city of Porto. One of the key objectives of the renovation, which has steadily been taking place over the last three years, has been the conservation of hundreds of years of history and preserving the crafts and traditions embedded within the architecture of the building.
▼主要客房空间,Overall view of main guest room © Joachim Wichmann
The Largo酒店的室内是由Space Copenhagen设计的,设计目标是激活酒店与顾客、社区与空间之间的联系。设计者通过对工艺、材质、质感和艺术等元素的深刻思考,和对细节与真实性的重视,使The Largo酒店能够兼顾传统与现代。Space Copenhagen的创始人Peter Bundgaard Rützou和Signe Bindslev Henriksen对酒店的室内设计的构思为柔和、略带怀旧、永恒且精致、注重历史细节和整体设计,他们采用现代的设计视角,营造出慢节奏和旅途之中的总体氛围。室内所使用的材料均取自当地,充满了柔和、温暖、亲密和自然的触感和质感,因此,石材、木材、黄铜和柔软的织物被大量使用在设计中。
The Largo ’s interiors have been conceived by Space Copenhagen to inspire connection; between guests, hosts, the Portuguese community and the space itself. Through thoughtful elements of craft, materiality, texture and art, The Largo plays at the intersection of tradition and modernity; attention to detail and authenticity. Peter Bundgaard Rützou and Signe Bindslev Henriksen, founders of Space Copenhagen have conceived the interiors of The Largo to be soft, slightly nostalgic yet timeless, refined, historically detailed and overall orchestrated by a modern design perspective with an overarching sense of slow design and travel. Materials have been locally sourced for their qualities of subdued, warm, intimate, tactile, and natural. As such stone, wood, brass and soft fabrics feature repeatedly throughout.
▼套房,The suite © Joachim Wichmann
▼套房细节设计,Details of the suite design © Joachim Wichmann
The Largo酒店的套房都非常宽敞,平面布局经过了仔细的设计,这能够吸引顾客在此享受慢节奏的时光,并延长居住的时间。所有的房间都模仿了公寓起居室和私人住宅的私密感。床具作为房间内的核心,由文艺复兴风格的精致床头板组成,用现代的方式重新诠释其历史起源。天花板处采用了淡色的装饰,能够将建筑物的历史背景引入新的空间中。设计者为了向当地的工艺和传统致敬,酒店内的每个元素都是由葡萄牙工匠专门为The Largo酒店打造,空间中的木制品、石材和金属制品均由这些工匠精心制作,瓷砖也是从当地瓷砖制造商那里选购的。木地板、花岗岩大门、入口通道和灰泥墙壁的融合色调进一步强调了这里缓慢而温暖的节奏,华丽的天花板则保留了历史建筑的原有风貌。
The suites at The Largo are all generously proportioned with thoughtfully considered layouts that consequently encourage a longer stay at a slower pace. All rooms mimic the intimacy of an apartment living room and private quarters. The beds are the centerpiece of the room and are framed by a renaissance feature of elaborate headboards reinterpreted in a modern way to pay respect to its origin. Ceilings bear the same level of diluted ornamentation bringing the historic context of the buildings into a new and repurposed setting. Paying homage to local craft and tradition each element has been carefully and exclusively designed for The Largo and executed by Portuguese artisans. The millwork, stone and metalwork throughout were carefully created by local artisans, as well as tiling sourced from local tile manufacturers. The wooden flooring, granite portal, entry passage and plastered walls in subdued color tones further enhance the slow and warm pace, with the ornate ceilings preserved with the historical buildings original design.
▼卧室,The bedroom © Joachim Wichmann
▼卧室设计细部,Bedroom design details © Joachim Wichmann
浴室铺设了大型的瓷砖石材地板,还设置了由来自当地葡萄牙石材雕刻而成的独特浴缸。每间客房均设置了休闲区和餐厅,能够为顾客提供奢华的客房用餐服务。顶层的套房还设置了独立的厨房。所有房间均配置了宽敞的食品储藏室和葡萄酒储存冰箱,为顾客的长期居住提供便利。
The bathrooms feature large tile stone flooring and bathtubs carved as a singular piece in local Portuguese stone. Each room includes a lounge and table settings that facilitate the experience of luxury in room dining. The penthouses and townhouses have their own kitchens, and all suites have extensive pantry storage and wine fridges to welcome a longer stay.
▼浴室,The bathroom © Joachim Wichmann
The Largo酒店的休闲区营造了一种幽静的氛围,位于最底层以迎接客人们地到来。酒店建筑的后侧也设有休息区,顾客在这里可以停留、交流、亲密交谈或欣赏表演。酒店还设有室外庭院以供顾客欣赏,庭院位于五层处,建筑与岩石之间,给人留下深刻的印象。
The lounge at The Largo has a secluded feel and this is where guests are greeted at ground floor level. Located towards the back of the building, there is an opportunity to interact and engage, dwell or listen to an intimate performance or talk. Guests can also enjoy the outside courtyard, which is impressively suspended between the building and rock, at 5 stories deep.
▼位于底层的休闲区,Lounge area at ground floor © Joachim Wichmann
▼休闲区墙壁设计,Lounge area wall design © Joachim Wichmann
酒店的隔壁是The Largo的姐妹项目Cozinha das Flores和Flôr,分别是一家餐厅和一家酒吧,均由Nuno Mendes负责管理。Cozinha das Flores餐厅是以波尔图及周边地区的美食、文化 、葡萄酒、技术和食材为主;Flôr酒吧提供12个座位,这里已迅速成为当地社区的基石。
Adjoining The Largo are sister projects Cozinha das Flores and Flôr, a restaurant and a bar, both also under the direction of Nuno Mendes. The restaurant, Cozinha das Flores, celebrates the food, culture, wines, techniques and ingredients of Porto and the surrounding region. The adjacent twelve-seat bar, Flôr, has fast become a cornerstone of the local neighbourhood.
▼位于五层的庭院,Courtyard at 5 story © Joachim Wichmann
▼由当地工匠打造的石材装饰,Stone accents created by local craftsmen © Joachim Wichmann
“对于The Largo酒店的设计,我们采用了精致、充满历史细节的设计语言,将现代性与慢节奏的审美相结合,以发扬这座城市、城市遗产以及波尔图的当地传统。
整个空间使用的材料都是当地的、柔和的、温暖的、亲密的、有触觉的和自然的。 我们尽可能与当地工匠合作,创造一种优雅、谨慎、感性和舒适的体验和环境。”
Peter Bundgaard Rützou comments on the design “For The Largo, we have applied a refined, historically detailed design language that celebrates modernity combined with a sense of an aesthetic slowness in celebration of the city, its legacy and the local traditions of Porto.
The materials used throughout are local, subdued, warm, intimate, tactile, and natural. Where possible we have collaborated with local artisans to create an experience, an environment that is elegant, distinctly discreet, sensuous and comfortable.”
▼楼梯设计,Stairs © Joachim Wichmann
▼楼道设计,Corridor © Joachim Wichmann
“酒店的整个空间采用的材料都取自当地,具有柔和、温暖、亲密、有触感的、自然的特点。我们尽可能与当地工匠进行合作,打造一种优雅、严谨、感性且舒适的空间环境和体验。我们的愿望是在波尔图市中心打造一个柔和迷人的绿洲——一个让顾客有宾至如归之感的地方,他们能在这里感受到历史建筑和周围社区真实的氛围…这里也是一个供人探索的地方,顾客们可以在这里探索这座美丽的城市与周围的大自然,为后续的人生旅途进行充电。”Peter Bundgaard Rützou对本设计评价道。
“Our wish has been to create a soft and charming oasis in the heart of Porto – a place and destination where you can feel at home, sense the honest and genuine atmosphere of the historic buildings and neighborhood …A place of discovery, and a place to recharge for new adventures in the beautiful city and surrounding nature .”
▼洗手台,Wash basin © Joachim Wichmann


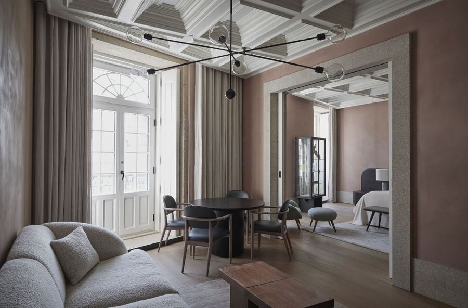
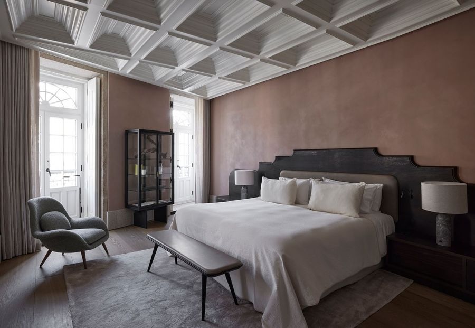
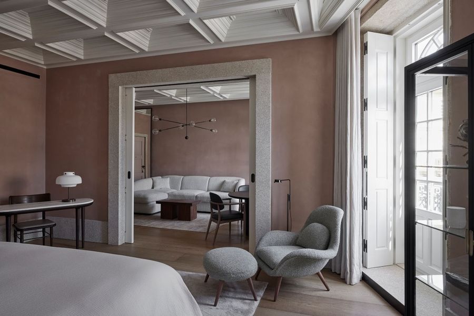
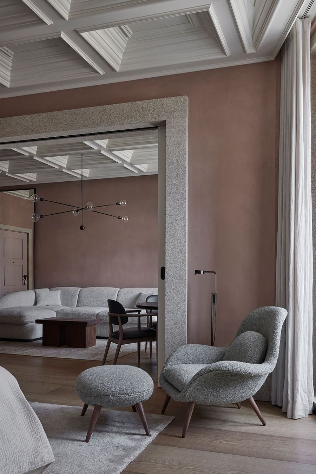
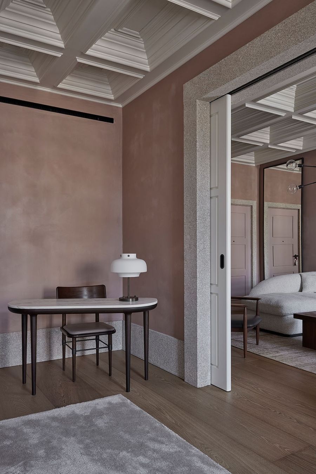
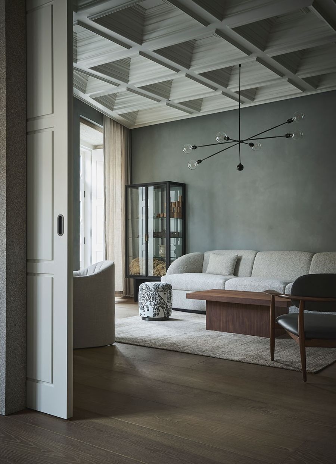
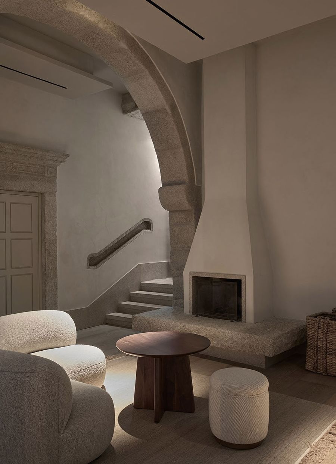
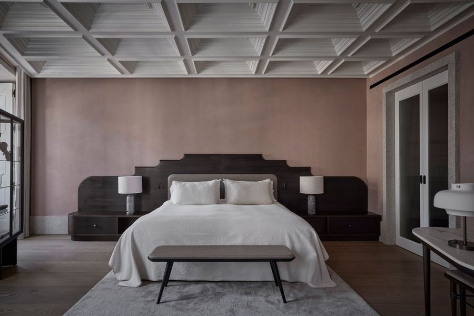
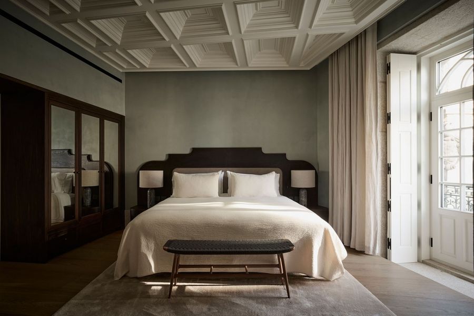
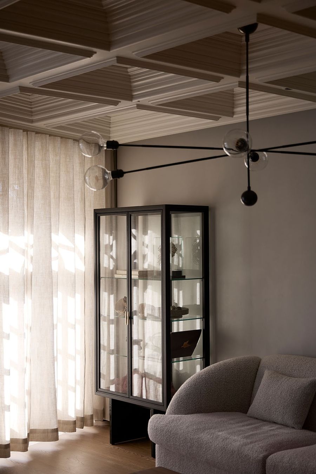
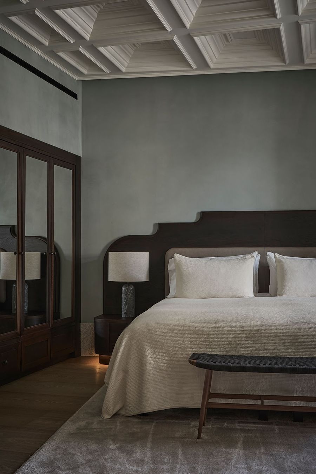
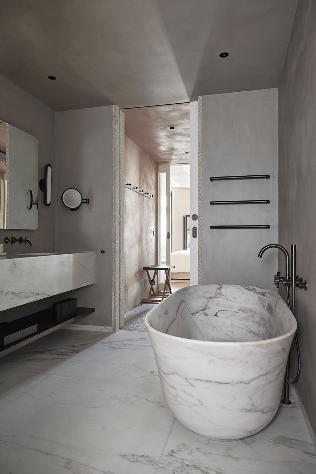
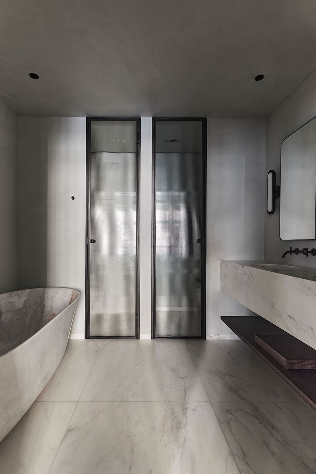
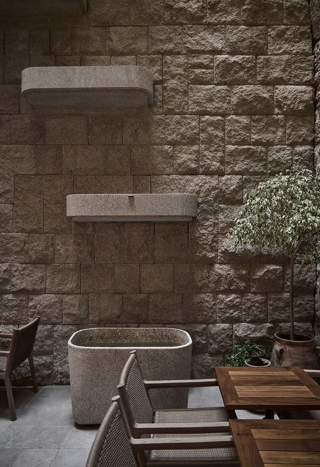
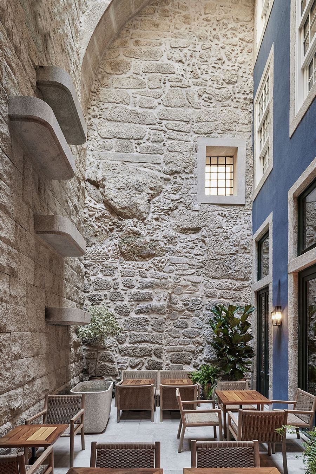
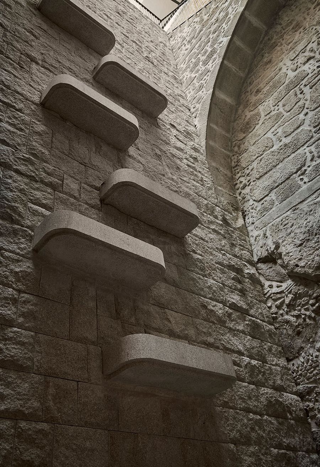
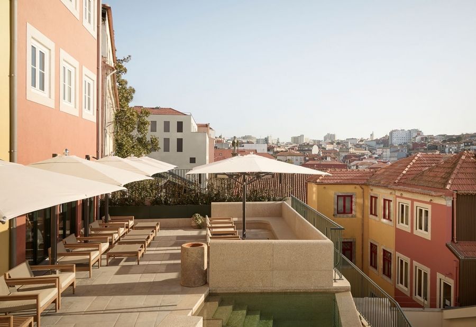
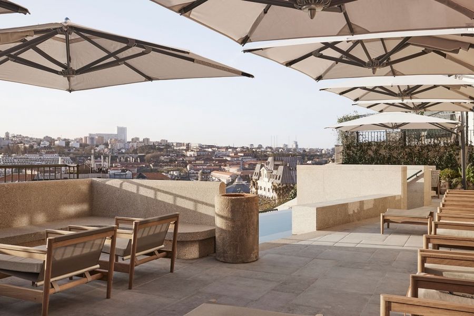
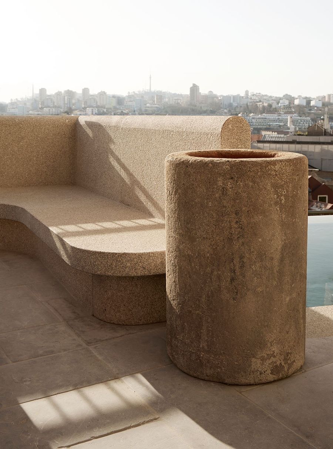

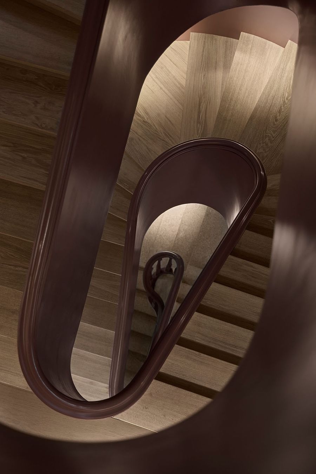
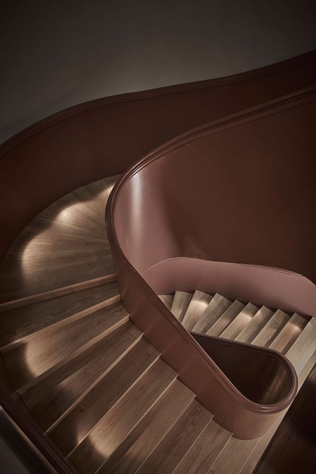
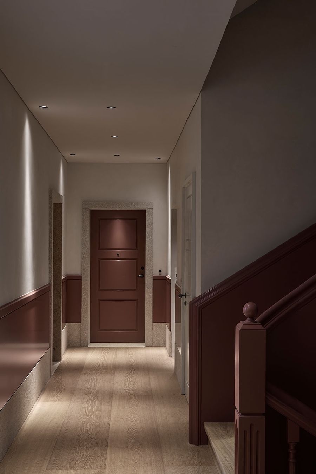
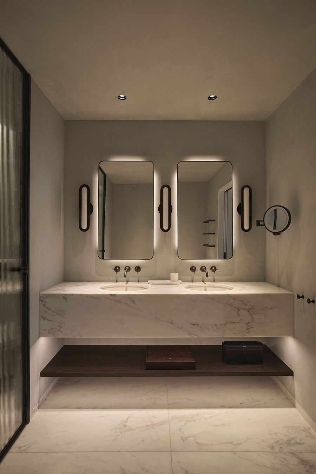
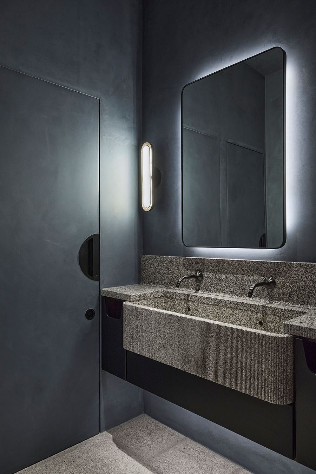











评论(0)