离网民宿,加利福尼亚 | ANACAPA Architecture + Willson Design
业主对于本项目的核心愿景旨在保护并呈现出周边的自然环境。这座现代化的民宿酒店坐落于加州最后一个未开发的沿海地区,周边是充满自然气息的野生动物保护区,堪称是平衡住宅开发与生态保护的成功典范。
At the heart of the owner’s objective for this project was preserving and protecting the natural environment. Located on one of California’s last remaining undeveloped coastal areas, this modern guest house resides on a wildlife preserve, exemplifying a successful balance of residential development and ecological preservation.
▼项目概览,overall of the project © Erin Feinblatt
这座1800平方英尺(约167.2平方米)的民宿住宅坐落在陡峭的山坡上,设计的核心理念旨在在降低建筑对周围景观视野和环境影响。在其低调的绿色屋顶下,大面积的滑动玻璃幕墙和宽敞的甲板露台将住宅向周围的环境打开,让居住者能够360度欣赏远处广阔的海景和周围连绵起伏的山丘景观。由玻璃围合的居住空间和甲板露台悬挑在陡峭的悬崖岩石表面上,从室内可以直接看到下面的峡谷。
Nestled into a steep hillside, the 1,800-square-foot residence was designed for low visual and environmental impact on the surrounding landscape. Disguised by its low profile and green roof, the home invites sweeping 360-degree views of the Pacific Ocean and surrounding rolling hills through a generous amount of sliding glass and expansive decks, which cantilever over the steep, cliff rock face, providing a direct view of the canyon below.
▼雾中的山谷与建筑,view in the mist © Erin Feinblatt
▼建筑与周围环境融为一体,
integration between architecture an nature © Erin Feinblatt
▼悬挑的屋檐与露台,overhanging eaves and terrace © Erin Feinblatt
“该建筑位于山脊顶部,从远处就可以看到。但是我们不希望让它过于引人注目,而是将其对自然环境的影响尽可能降到最低,同时改善场地周边的生态完整性,而不是进一步破坏它。”建筑师Dan Weber解释道。
“Since the structure is located on a ridge top, it’s visible from a distance. We didn’t want it to stand out or draw attention. We aimed for it to have the smallest possible impact on the natural environment and improve the ecological integrity of the property rather than degrade it further,” notes Dan Weber, architect for the house.
▼由建筑看向周围景观,viewing the surrounding landscape from the project © Erin Feinblatt
▼大面积的玻璃幕墙将室内向外界环境打开,large area of glazing wall opens the interior to the outside © Erin Feinblatt
▼绿植屋顶,green roof © Erin Feinblatt
▼街巷空间,alley © Erin Feinblatt
为了模糊已建成和未建成之间的界限,建筑师将该住宅化作一座玻璃半岛,三向可打开的滑动玻璃墙将室内向海洋和峡谷景观开放。建筑由钢铁、混凝土和玻璃等材料构成,这些材料不仅能够与景观无缝结合,同时还会随着时间的推移自然地风化和生锈,进一步增强建筑的质感。丰富的胡桃木元素和定制的固定装置和家具为空间增添了温暖的气息和独特的个性。
In an effort to blur the line between the built and the unbuilt, the house was designed like a glass peninsula, with three-way operable glass walls that summon various ocean and canyon vistas. The house is elemental, made of materials— steel, concrete and glass—that integrate seamlessly with the landscape and that will weather and patina naturally over time. Rich walnut accents and custom fixtures and furnishings add warmth and character to the space.
▼模糊的室内外界限,blurred interior and exterior boundary © Erin Feinblatt
▼客厅与餐厅,living and dining area © Erin Feinblatt
▼餐厅,dining area © Erin Feinblatt
▼厨房,kitchen © Erin Feinblatt
▼餐厅与厨房近景,closer view of the dining and kitchen © Erin Feinblatt
▼通往卧室的走廊,hallway leading to the bedroom © Erin Feinblatt
该民宿酒店与业主位于附近的主要住宅做到了完全脱离电网,在无电可用的偏远地区这一点是非常必要的。建筑百分之百由光伏能源系统供电。并选择了LED照明以及低能耗电器,以减少项目的能源需求和消耗。此外,场地内还设有一口私人水井,以及水处理系统;生活中产生的废水则会被引导到化粪池和干井中。
The guest house and the owner’s nearby main residence are completely off-grid out of necessity; there is no electricity available in this remote area. The home is 100% powered by a photovoltaic energy system. LED lighting and low-usage appliances were selected to reduce energy demands and usage. The home has a private well and water treatment system; wastewater is directed to a septic tank and dry well.
▼卧室,bedroom © Erin Feinblatt
▼浴室,bathroom © Erin Feinblatt
地板辐射采暖、大面积滑动玻璃幕墙带来的交叉通风,加之隔热绿色屋顶的组合,为室内创造出舒适的体感环境。绿色屋顶有助于将建筑进一步融入景观之中,同时有利于水资源的贮存与重复利用。项目中还包括一座独立的车库,同住宅一样,车库也被谨慎地建在山坡之上。
A combination of radiant floor heating, cross ventilation from the abundance of operable sliding glass, and an insulating green roof regulate interior temperatures. A green roof helps the home blend into its landscape while conserving water. The design includes a detached garage, which is also discreetly built into the hillside.
▼外观夜景,exterior night view © Erin Feinblatt
▼露台夜景,night view of the terrace © Erin Feinblatt
▼室内夜景,night view of interior © Erin Feinblatt
Project name: Off-Grid Guest House
Location: Central Coast, California
Anacapa Design Team
Dan Weber, Architect
Project Team:
Architecture: ANACAPA Architecture in collaboration with Willson Design
Interior Design: Jessica Helgerson Interior Design
General Contractor: Curtis Homes
Landscape Designer: Danielle Gaston
Structural Engineer: Ashley & Vance Engineering
Civil Engineer: Braun & Associates
Photography: Erin Feinblatt


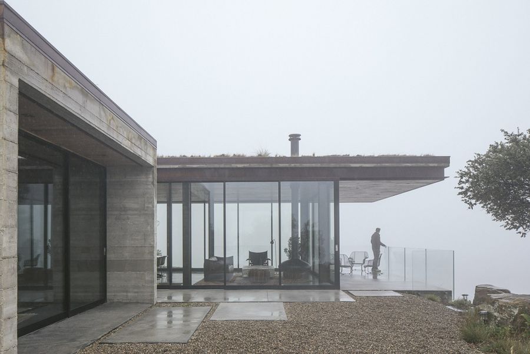
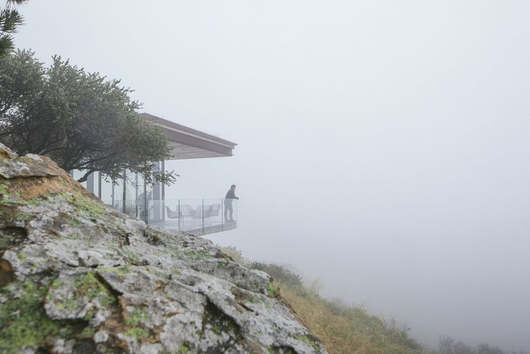
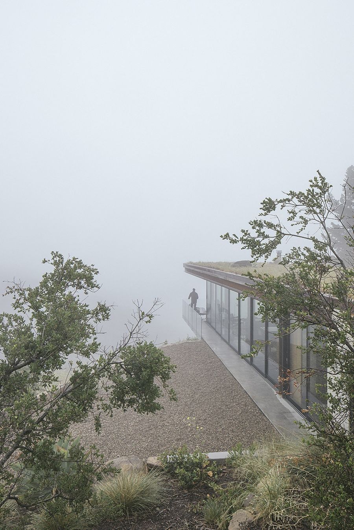
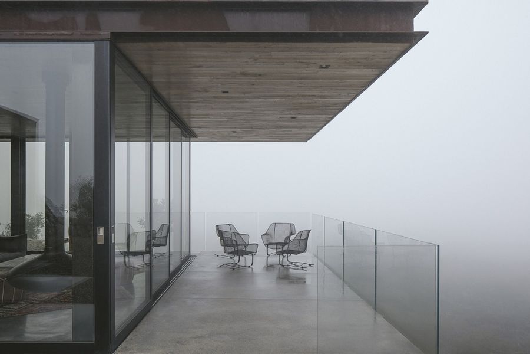
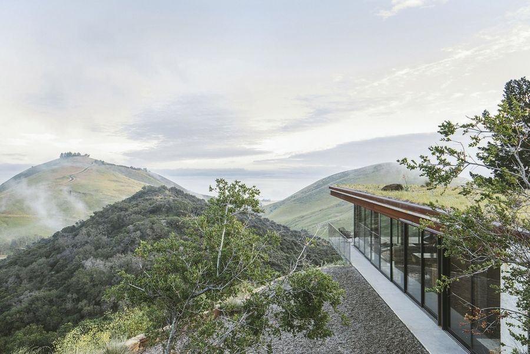
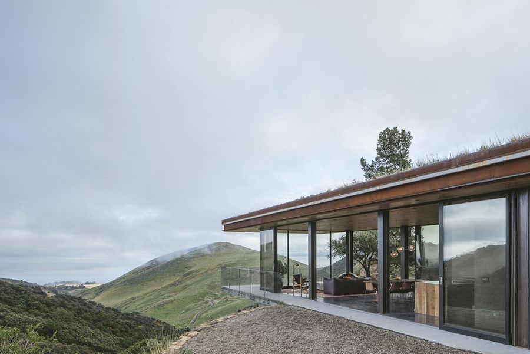
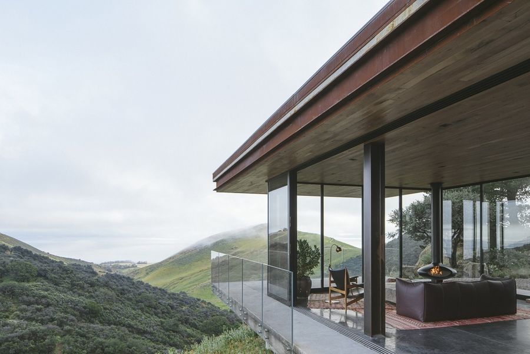
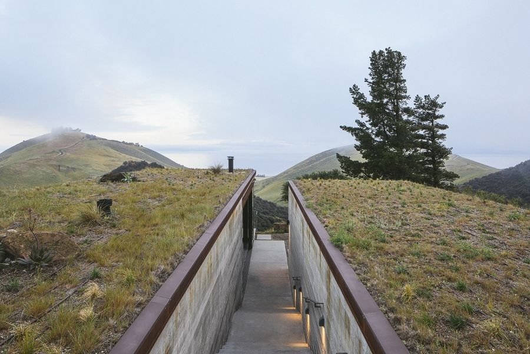
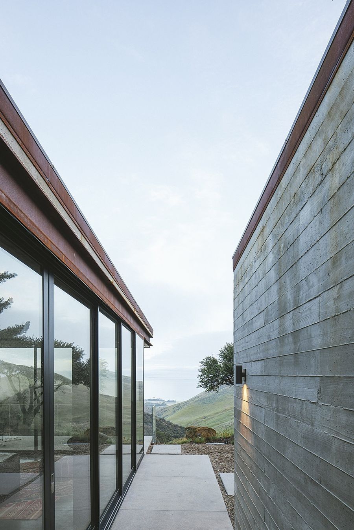
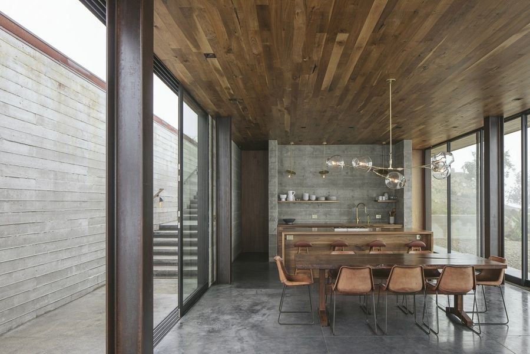
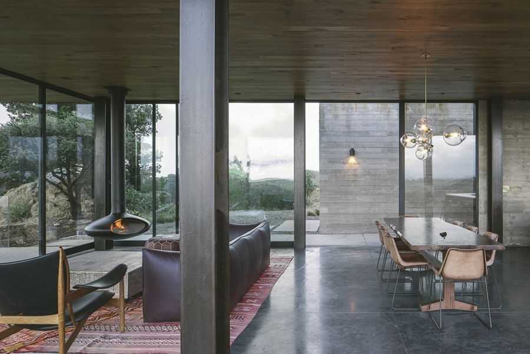
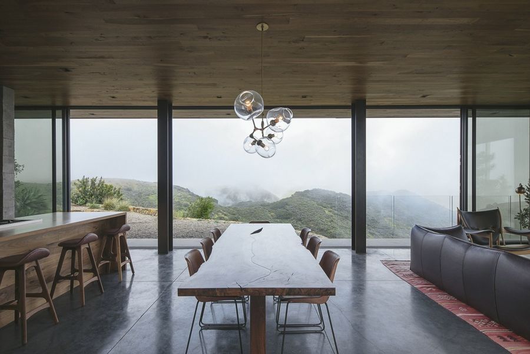
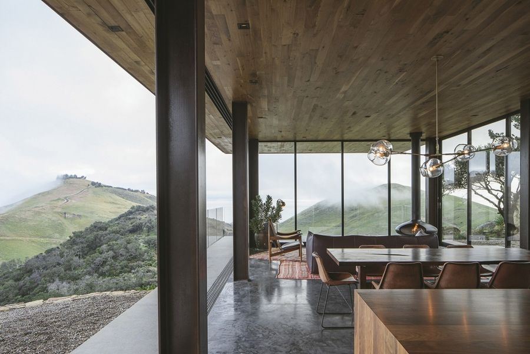
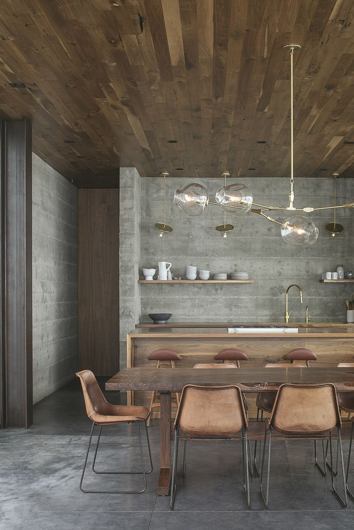
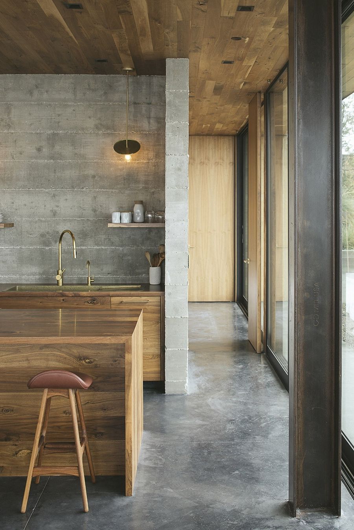
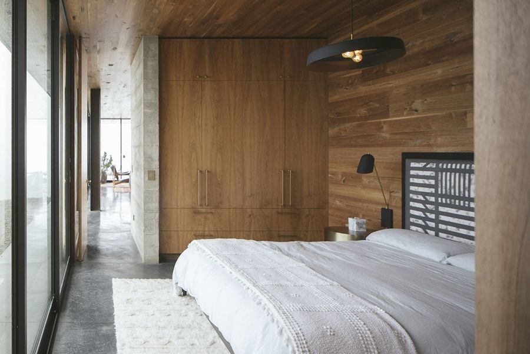
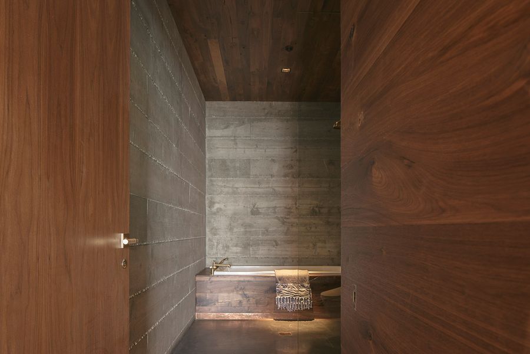
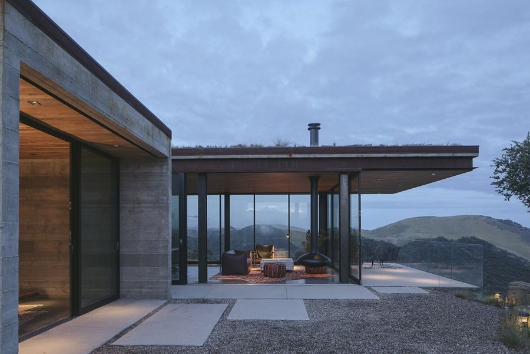
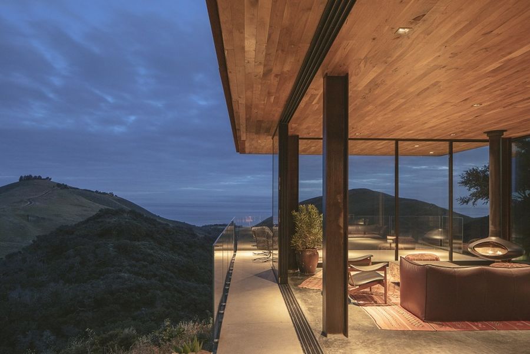
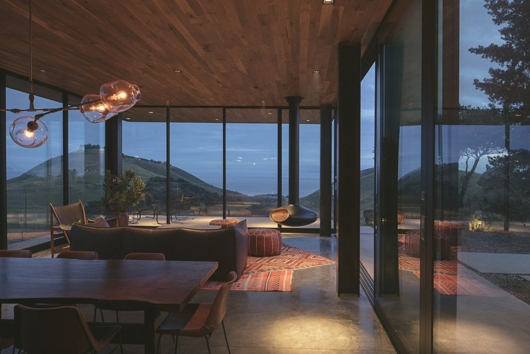











评论(0)