项目坐落于上海的中山公园板块,是弹性工作室第一个住宅空间的设计项目。建筑面积为50㎡,实际套内面积约为42㎡,面积虽小,好在户型比较方正且所有窗户都朝向西南。
由于原始户型的客厅开窗面积不大,导致客厅采光不佳。所以我们将客厅和卧室的功能进行了互换,以改善室内的采光问题。同时原始层高仅为2650mm,如何通过设计来消解较低层高对人的影响也是此次设计需要重点考虑的问题之一。
The project is located in Zhongshan Park, Shanghai, which is the first residential design project of Tens Atelier. The building area is 50㎡, and the actual interior area is about 42㎡. Although the area is small, the good thing is that the house type is more square and all the windows are facing southwest.
From the windows in the living room of the original layout were not big enough, it resulted in lighting problems in the living room. Therefore, we swapped the position of the living room and the bedroom to improve the lighting problem. At the same time, the original floor height is only 2650mm, how to eliminate the impact of low floor height on people through the design is also one of the key issues to consider in this design.
▼主要空间预览,overall of the project © 禾谋制像
▼布局调整前后,layout before and after © 弹性工作室
设计需求
Design requirements
1.独居生活,强调单身主义 Living alone, Singlism
2.没有做饭和招待朋友的需求 No need to cook and entertain friends
3.需要落灰区 Falling ash area
4.优先考虑尽可能多的储物空间 Prioritize as much storage space as possible
5.提升卫生间的舒适度 Enhance the comfort of the bathroom
▼收纳系统分析,analysis of storage systems © 弹性工作室
玄关
Hallway
考虑到业主的身高有1米82,我们希望在进门的狭小空间内,尽可能减少低层高带来的压迫感。为此我们将天花处理成内凹的结构,以在心理上减弱层高对人感知的影响。
玄关入口处,右侧设置了鞋柜,其中巧妙隐藏了强弱电箱。左侧则设计了开放式的洞洞板陈列系统,供甲方入驻后自行灵活陈列。
Considering the owner’s height of 1.82m, we wanted to minimize the oppressive feeling of low floor height in the small space of the hallway. For this reason, we processed the ceiling into a concave structure to psychologically weaken the impact of floor height on people’s perception. At the entrance of the hallway, a shoe cabinet is set up on the right side, which cleverly hides the electrical boxes. On the left side, an open hole board display system is designed for the owner to display flexibly after moving in.
▼入户空间,entry space © 禾谋制像
开放式厨房及餐厅
Open kitchen and dining room
业主日常没有做饭的需求,因此我们将餐厅和厨房打通,厨房内部仍保留了洗碗机、油烟机等功能设备,以确保基本的实用性。在此基础上我们将传统燃气灶替换为日式蒸烤一体的燃气灶,以满足一年内极少量的烹饪需求。同时最大程度上利用厨房的角落、墙面以及夹缝、设计了尽可能多的收纳功能和开放式的洞洞板陈列方式,通过这些手法既提高了空间利用率也加强了空间的秩序感,同时在空间布局提供了更高的实用性。
The owner does not have the need to cook on a daily basis, so we opened up the dining room and the kitchen, and the kitchen interior still retains the dishwasher, hood and other functional equipment to ensure basic practicality. Meanwhile, the corners, walls and crevices of the kitchen are utilised to the maximum extent, and as many storagthe kitchen interior still retain the dishwasher display, which not only improves the utilisation of space but also strengthens the sense of order in the space, and at the same time, provides higher practicality in the layout of the space.
▼收纳空间一角,corner of the storage space © 禾谋制像
▼厨房概览,kitchen overview © 禾谋制像
天花设计方面,我们采用了斜三角屋顶的构造,从体感上减轻了低层高带来的压抑感。设计中鉴于难以避免绕过横穿的梁位,我们决定将其保留并显露出来,将横穿的梁融入到我们的造型中,以保留老房的历史感。
For the ceiling design, we adopted a pitched triangular roof construction to physically reduce the oppressive feeling of the low floor height. In the design, given that it was difficult to avoid bypassing the transverse beam bits, we decided to keep and reveal them, incorporating the transverse beams into our modelling in order to retain the historical feel of the old house.
▼厨房空间,kitchen © 禾谋制像
▼天花细节,details of the ceiling © 禾谋制像
客厅
Living room
相较于对厨房及餐厅所进行的颠覆性改造,客厅区域的改动较小。甲方工作与生活的特性其较为频繁的加班且日常喜欢在卧室活动。客厅的整体设计遵循了简约的原则。同时考虑到长辈在一年中偶尔前来借宿几日的情况,通过将传统沙发替代为多功能沙发床的形式来满足这一需求。这样既兼顾了甲方日常需求的同时也为短期居住的长辈提供合适住宿解决方案。
Compared with the subversive remodelling of the kitchen and dining room, the living room area was less altered. Considering the nature of the owner’s work, frequent overtime work and the fact that he spends most of his time at home in his bedroom, the overall design of the living room follows the principle of simplicity. It also takes into account the fact that elders occasionally come to stay for a few days during the year, and meets this need by replacing the traditional sofa with a multifunctional sofa bed. This provides a suitable accommodation solution for both daily needs and short-term stays for elders.
▼开放式客餐厅概览,overall of the open kitchen and dining space & the view after moving in © 禾谋制像
▼入住后的客厅,living room after moving in © 张薇倩
阳台
Terrace
阳台则被细分为不同的功能区,通过将洗涤、储物、晾晒、咖啡等功能有机的融入到阳台的各个区域,以满足甲方的多样需求。同时内嵌式设计的运用使得生活用品及各种电器设备得以隐藏在柜体内部,从而保持空间的一致性和美观度。
The balcony, on the other hand, is subdivided into different functional areas to meet the diverse needs of owner by organically integrating washing, storage, drying, coffee and other functions into the various areas of the balcony. At the same time, the use of built-in design allows household goods and various electrical equipment to be hidden inside the cabinet, thus maintaining the consistency and aesthetics of the space.
▼阳台收纳陈列,balcony storage © 禾谋制像
卧室
Bedroom
卧室整体以温馨为主,同时也是业主最为喜欢独处的空间,暖白色的稻草漆让墙顶无缝相连,搭配木地板和桦木板的柜体储物,舍弃了多余的装饰元素,一长条功能性十足的工作台满足工作和游戏的多重需求。此外卧室墙面同样配置了与客厅同尺寸的电视机以满足在卧室待一整天的需求。
Warm white straw paint makes the wall and ceiling seamlessly connected, with wooden flooring and birch board cabinet storage, giving up excess decorative elements, a long functional worktable to meet the multiple needs of work and play. In addition, the bedroom wall is also equipped with a TV of the same size as the living room to meet the needs of the whole day in the bedroom.
▼卧室一角,a corner of the bedroom © 张薇倩
▼长条书桌,long desk © 禾谋制像
卫生间
Bathroom
原先的卫生间不足3m2,无法满足舒适性的需要。因此我们重新调整了尺寸,将非承重墙的墙体往南侧移动了400mm,以达到更合适的空间尺寸。然而由于北侧存在一个承重柱,该区域的尺寸未做更改。我们对淋浴、马桶和洗漱等功能进行了合理的区隔划分,这确保了适当的舒适性。
The original bathroom was less than 3m2 and was not adequate for comfort. We therefore re-dimensioned it by moving the non-load-bearing wall 400mm to the south side to achieve a more suitable space size. However due to the presence of a load-bearing column on the north side, the dimensions of this area were not changed. We divided the shower, toilet and wash functions into logical zones, which ensured proper comfort.
▼卫生间,bathroom © 禾谋制像
▼空间细部,details of the space © 禾谋制像
▼立面分析,elevation analysis © 弹性工作室
项目名称:Matt的住宅 一人居
项目类型:老宅改造
项目地点:中国 上海
套内面积:42㎡
设计公司:弹性工作室
设计总监:谭晨、牧之
设计团队:李壮先、郭艳琴
施工单位:羽致建设(曹舜伟)
完成年份:2023.01
项目摄影:禾谋制像、张薇倩
联系邮箱: [email protected]
主要品牌:沙发(梵几)、床及床头柜(凡屋)、餐椅(凡屋)、把手(格奥琦)电器(松下洗衣机及烘干机、索尼电视、老板油烟机、日立冰箱、日立中央空调)
主要材料:稻草漆(四国化研)、桦木多层板、艺术涂料(四国化研)、木地板(骊住)
Project Name: Matt’s Residence, Solo Living
Project Type: Renovation of an old house
Location: Shanghai, China
Area: 42 sqm
Spatial Design: Tens Atelier
Design Lead:Tanen Tan, YUI
Design Team:Aaron Lee, Ankey Guo
Contractor: WAYS (Harris Chao)
Completion Time: Jan 2023
Photography:MRC, Yui Zhang
Contact Email: [email protected]
Main Brands: Sofa (FNJI), Bed and bedside cabine (FAN WU), Dining chair (FAN WU), Handles (GOO-KI), Appliance (Panasonic, Sony, Robam, HITACHI)
Materials: Straw Paint (SKK), Birch multilayer board, Art Paint (SKK), Wooden Floor (LIXIL)


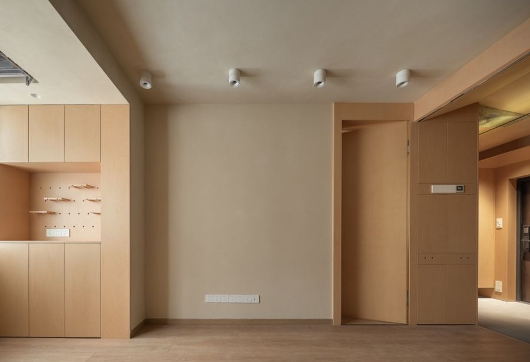
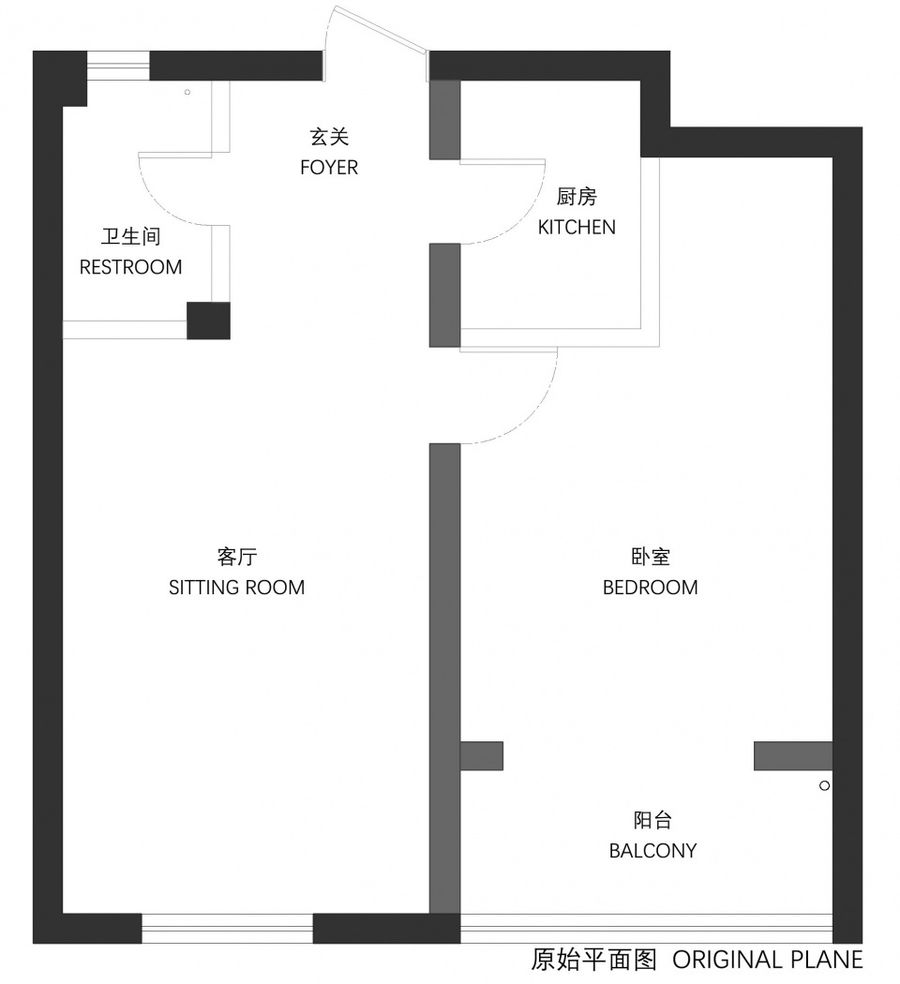
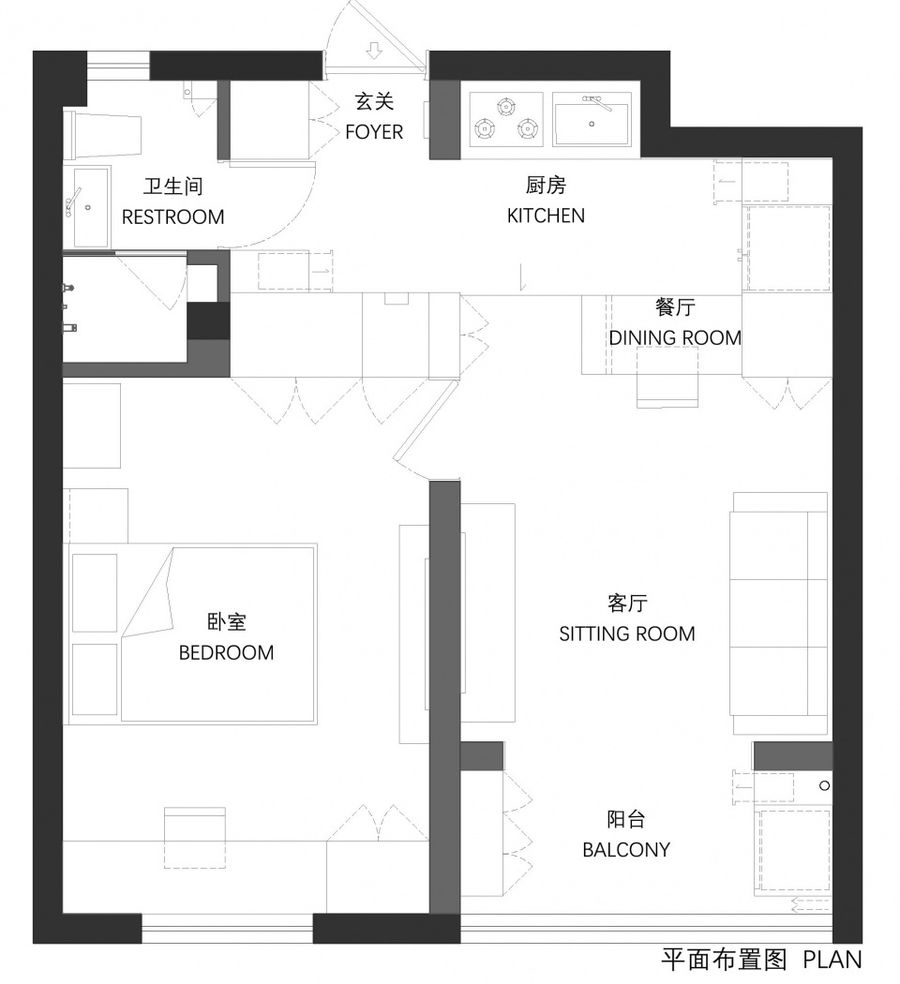
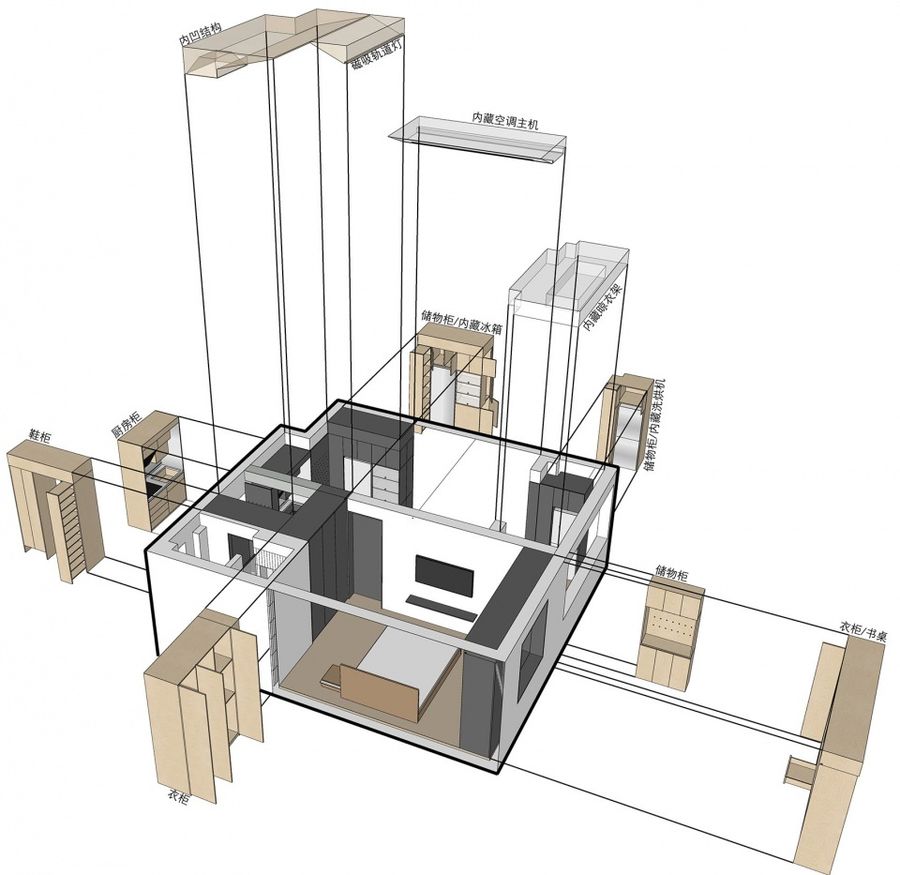

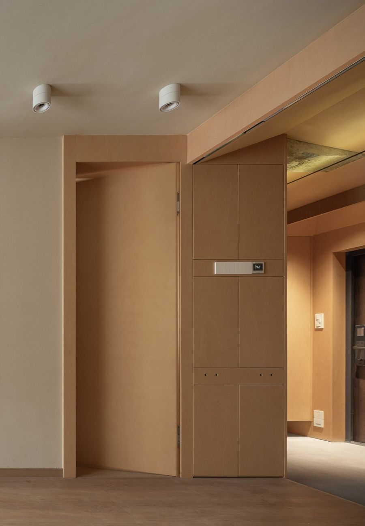
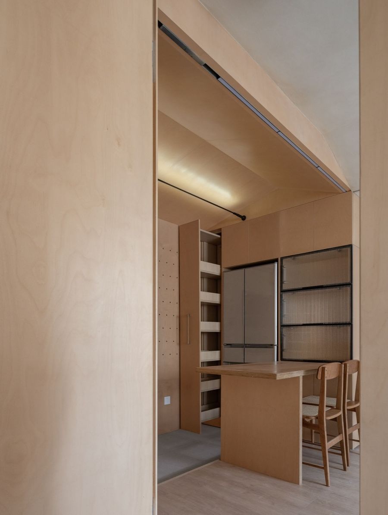
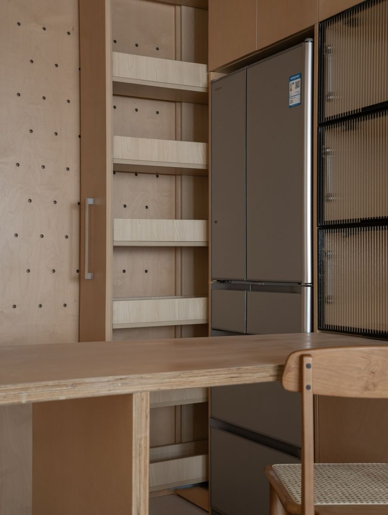
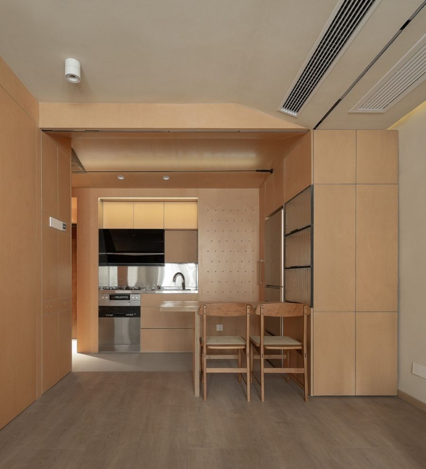
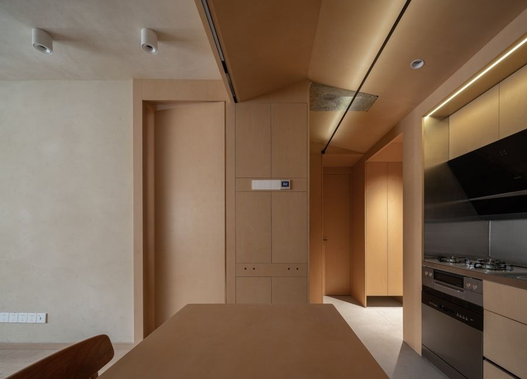
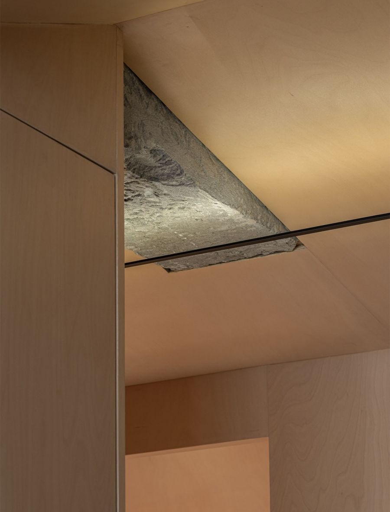
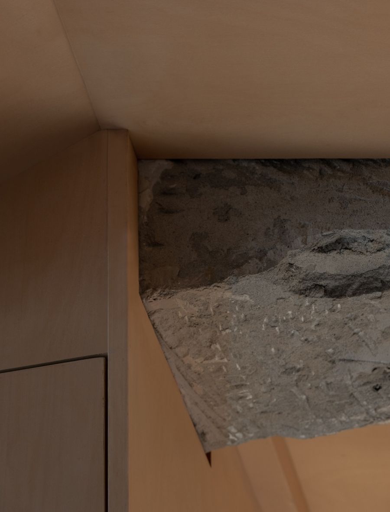
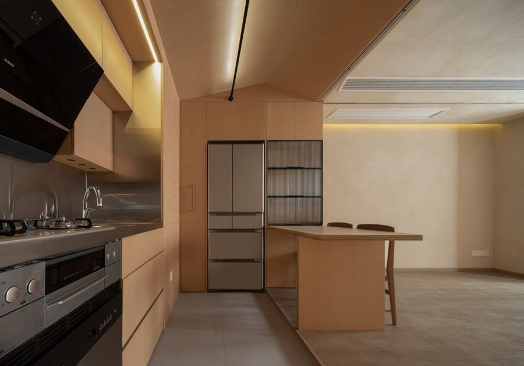
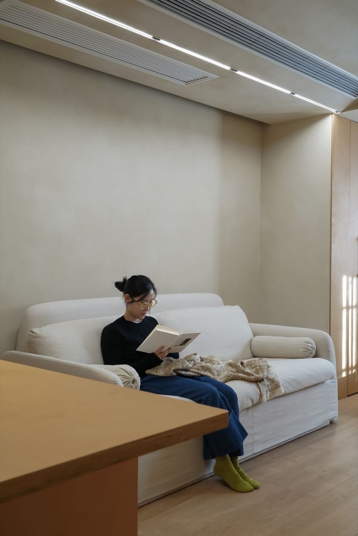
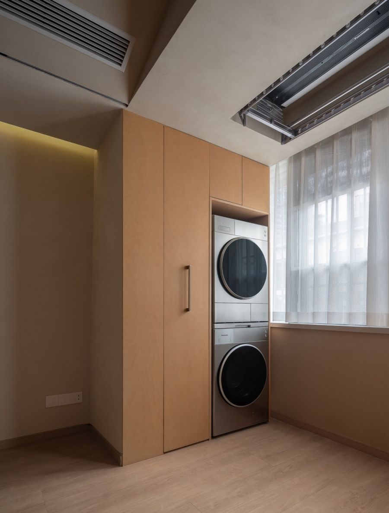
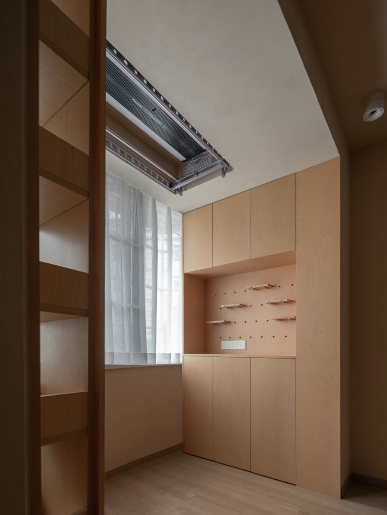
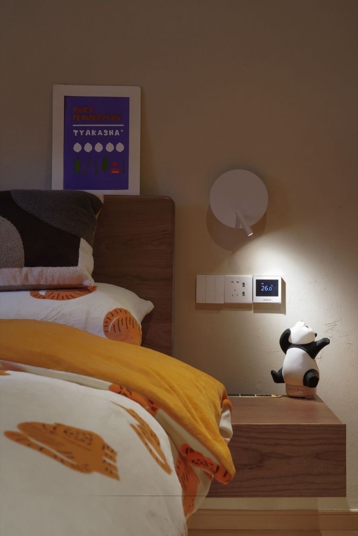
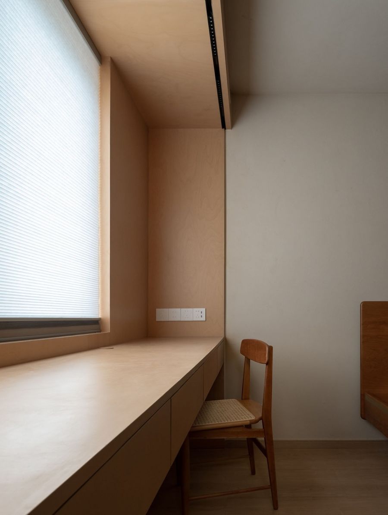
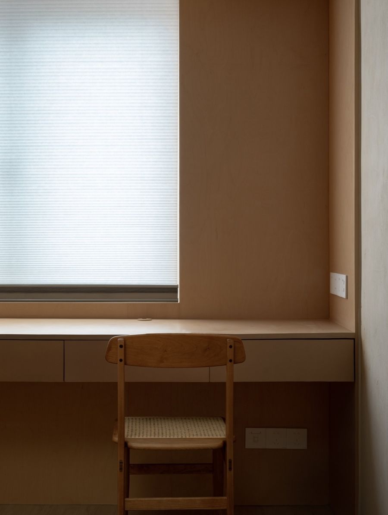
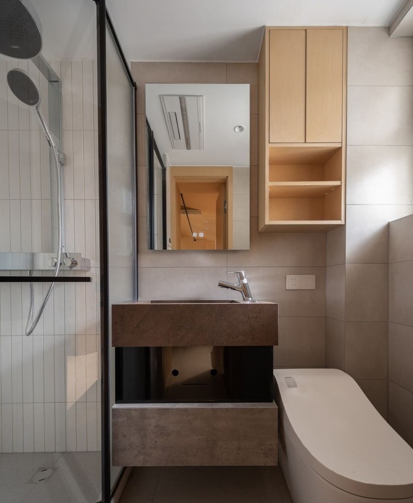
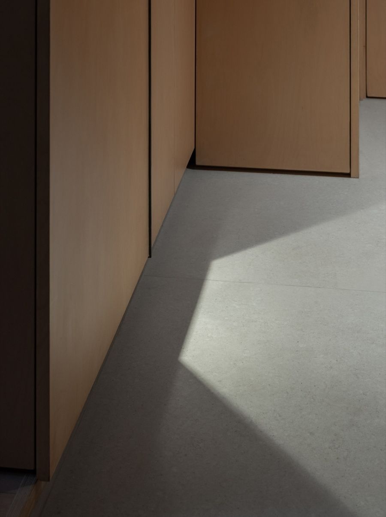
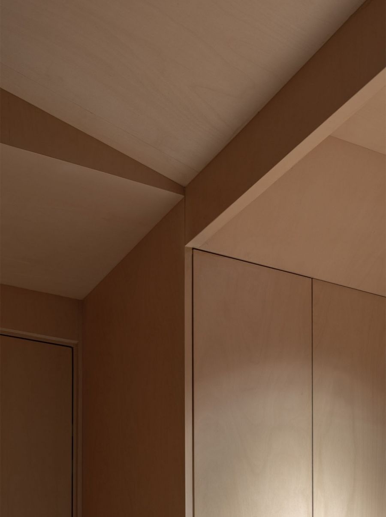
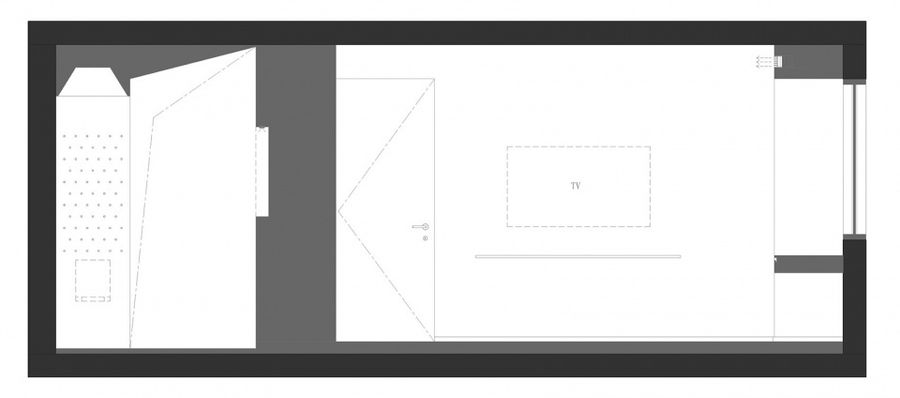
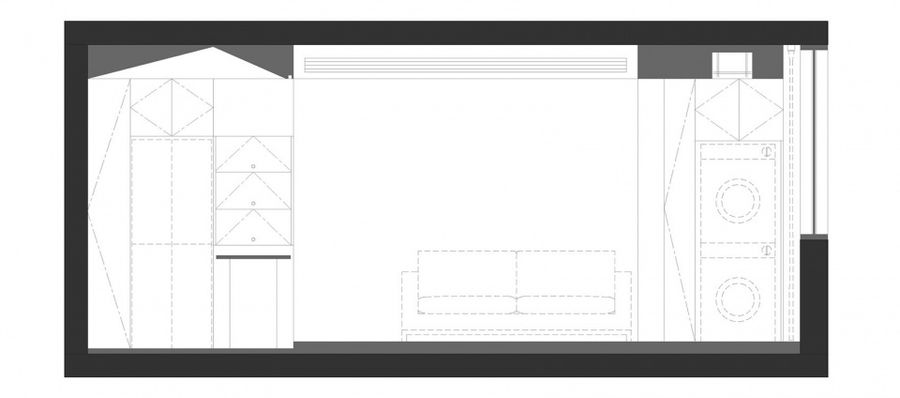
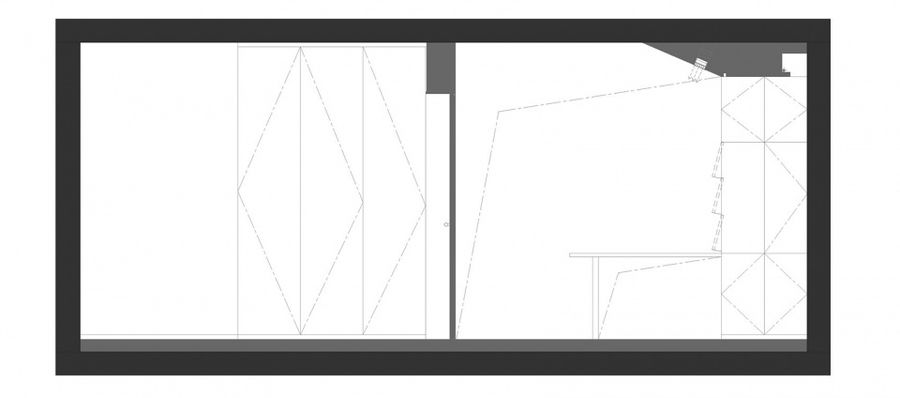











评论(0)