英国坎特伯雷国王学校,始建于距今1400多年的公元6世纪,是英国乃至欧洲最古老的学校。在2022年,英国坎特伯雷国王学校为与中国本土教育相结合,进一步推动21世纪教育发展,建立深圳前海国王国际学校,打造具有前瞻性的国际化教育平台。
The King’s School Canterbury, founded in the 6th century more than 1400 years ago, is the oldest school in England and even in Europe. In 2022, The King’s School Canterbury established The King’s School Shenzhen International in partnership with local Chinese education, to further promote the development of 21st-century education and create a forward-looking international education platform.
▼项目概览,Overall view © 释象万合
矩阵纵横设计团队与深圳前海国王国际学校携手打造了一个由中国历史元素与英国本校理念结合的学校,致力于全方位推动21世纪的全球教育,践行高标准高水平的先进教学理念,构建能够体现前海生态、绿色、智慧化、智能化的“现代学校”。
Matrix Design Team and The King’s School Shenzhen International have joined hands to create a school that combines Chinese historical elements with the philosophy of the British home campus, dedicated to promoting global education in all aspects of the 21st century. The school implements advanced teaching concepts with high standards and high levels, and constructs a “modern school” that reflects the ecological, green, intelligent and wise features of the Qianhai area.
▼东大门入口,South entrance © 释象万合
学校占地面积2.4万平方米,总建筑面积超过5万平方米,涵盖小学、初中及高中的十二年制寄宿学校,是英国国王学校首次在海外设立的第一所分校。设置科学中心、运动中心、音乐中心、艺术中心等具有未来教育视野及国王学校特色的设施,注重学生均衡发展。
The school occupies a land area of 24,000 square meters, with a total building area of over 50,000 square meters. It is a 12-year boarding school covering primary, junior high and high school education. This is the first overseas branch of The King’s School Canterbury. The school has facilities with a future-oriented education vision and King’s School characteristics, such as a science center, a sports center, a music center, an art center, and more, and pays attention to students’ balanced development.
▼建筑鸟瞰,Aerial view © 释象万合
▼功能分区,Function diagram © 矩阵纵横
01. 人文关怀——友爱社区
PASTORAL CARE·FRIENDLY COMMUNITY
舒适的环境和具有启发性的空间,学校兼具人性化的关怀,大幅度提升学生的安全感与幸福感。
Comfortable environment and inspiring spaces, combined with pastoral care, greatly enhance students’ sense of safety and happiness.
▼教学楼主门厅,Campus foyer © 释象万合
校园门厅是学生校园旅程的第一站,通高的门厅与来自自然日光的明亮光线,点亮空间活性,使人感到充沛的活力与生机,为学生的新阶段启航带来关于未来的无限畅想与希望。
Campus foyer is the first stop of students’ campus journey. The high-ceilinged foyer and the bright natural daylight illuminate the space, creating a sense of vitality and energy, and bringing unlimited imagination and hope for the future as students embark on a new phase.
▼商店,Store © 释象万合
健康福利中心是国王学校成立理念的具现化空间之一,在人的成长过程中,心灵的健康发展与知识的学习同等重要,国王学校希望通过营造支持型社区,令来自不同世界、不同信仰与不同家庭的学生与教师都拥有被接纳与被发展的权利,并为他们在繁忙的校园生活中提供能够反思与放松的空间。
Health and Well-being Centre is one of the materializations of the founding philosophy of King’s School. In the process of human growth, the healthy development of the mind is equally important as the acquisition of knowledge. King’s School hopes to create a supportive community that allows students and teachers from different backgrounds, faiths, and families to have the right to be accepted and developed, and to provide them with spaces for reflection and relaxation in their busy campus life.
▼健康福利中心,Health and Well-being Centre © 释象万合
▼内部走廊,Internal corridor © 释象万合
02. 卓越的学术能力——机会力
ACADEMIC EXCELLENCE · POWER OF OPPORTUNITY
保留英国坎特伯雷国王学校的核心教育课程,同时融合中国课程,满足学生不同的教育需求。迈入中西合并的教学大门,打造专业型学术空间,强调学生的创造性、主动性和深度学习,善于发现学习的乐趣,使学习成为爱好,提升学生的创造性、主动性和深度学习能力。
Retaining the core education curriculum of The King’s School Canterbury, while integrating the Chinese curriculum to meet the diverse educational needs of students. Stepping into the gateway of combining Chinese and Western education, creating a professional academic space that emphasizes students’ creativity, initiative, and deep learning, encouraging them to discover the joy of learning and making it a hobby, and enhancing students’ creativity, initiative, and deep learning abilities.
▼图书馆夜景,Library © 释象万合
图书馆位于学校庭院中央,是校园内最核心的位置。图书馆藏书量丰富,国王学校每年都会对图书馆的藏书进行扩充。通过提供各种类型的书籍,孩子的语言逻辑性和学习自主性能够得到培养,并且老师也将会协同学生一起展开“悦”读,从书中汲取知识,探索书中奥秘。
The library, located at the heart of the school courtyard, is the most central location on campus. With a large collection of books, the King’s School adds to the library every year. By providing various types of books, children’s language and logical skills, as well as their ability to learn independently, can be cultivated. Teachers will also work together with students to engage in the joy of reading, draw knowledge from books, and explore the mysteries within them.
▼图书馆内部,Library interior view © 释象万合
温暖的原木纹理质感的柜架桌椅,日光透过玻璃在室内变幻流转,打造明朗且静谧的阅读氛围,通过轻松、舒适的空间,使阅读不再成为枯燥孤独的学习行为,而是与日光作伴,帮助孩子发掘其中的乐趣,享受阅读旅程中书籍带来的愉悦。
Warm wooden shelves, desks, and chairs with a wood grain texture create a bright and serene reading atmosphere as sunlight filters through the glass. Through a relaxed and comfortable space, reading is no longer a tedious and solitary learning behavior, but a journey of joy with the company of sunlight, helping children discover the pleasure and enjoyment of books.
▼图书馆空间 & 书法教室,Library space & Calligraphy classroom © 释象万合
▼年级课室,Classroom © 释象万合
▼生物教室,Biology classroom © 释象万合
▼木工与塑料教室,Carpentry and plastics classroom © 释象万合
▼戏剧教室,Drama room © 释象万合
▼艺术教室,Art room © 释象万合
03. 空间的自由度——创造力
FREEDOM OF SPACE·CREATIVITY
通过有序线条构筑极具几何感的阶梯,这是进入到充满无序的浪漫音乐世界的舒缓前奏。音乐给予人心灵放松的摇床,前厅的建造不仅为学生的音乐才能提供了表现的平台,同时也是学生与学生之间、老师与学生之间的精神交流场所。
Through orderly lines, a geometric staircase is constructed, which serves as a soothing prelude to the world of romantic music full of disorder. Music provides a cradle for the relaxation of the soul. The construction of the lobby not only provides a platform for students’ musical talents, but also serves as a spiritual exchange place between students and between teachers and students.
▼音乐前厅,Musical lobby © 释象万合
▼室内和楼梯细节,Interior and staircase detail © 释象万合
国王学校在音乐方面有着历史悠久和优良的教学传统,在深圳前海一样延续这种传统,开展古典乐、歌剧、爵士乐和流行音乐等。为学生营造多元且有活力的校园学习氛围,通过有趣的活动感受理解,并在这里开辟专属于自己的小天地。
The King’s School has a long and excellent teaching tradition in music, and this tradition is continued in Qianhai, Shenzhen, offering classical music, opera, jazz, and pop music lessons. The school creates a diverse and dynamic campus learning atmosphere for students to feel and understand through interesting activities and opens up a small world exclusively for themselves.
▼报告厅,Auditorium © 释象万合
▼小礼堂,Small hall © 释象万合
▼黑匣子剧场,Black box theatre © 释象万合
04. 课外活动机会——互动与沟通
OPPORTUNITIES FOR EXTRACURRICULAR ACTIVITIES·INTERACTION&COMMUNICATION
国王学校打造校园大型体育综合体 ,超大空间的自由度,全方位发展体育潜能,激发出学生青春蓬勃活力,创造美好校园生活。
The King’s School is building a large sports complex on campus with a huge degree of freedom in space. It aims to develop the students’ sports potential in all aspects and inspire their youthful vitality, creating a wonderful campus life.
▼体育前厅,Sports complex lobby © 释象万合
体育锻炼活动离不开丰富多元的体育场所支撑,洁净舒适的运动场所能够为学生带来自在轻松的运动氛围,通过轩敞的前厅引导学生自发加入体育活动中,发展健康积极的良好社交关系。
The physical exercise activities rely on a variety of sports venues, and clean and comfortable sports facilities can provide students with a relaxed and comfortable sports atmosphere. The spacious lobby leads students to participate in sports activities spontaneously and develops healthy and positive social relationships.
▼室内体育馆,Indoor sports field © 释象万合
国王学校运动形式多种多样,其中包括游泳活动。校内打造标准化泳池,静谧的池水结合透亮采光,使室内泳池既能保持与自然环境的亲近,同时提供安全的运动环境。
The King’s School offers a variety of sports activities, including swimming. The school has a standard indoor swimming pool with calm water and bright lighting, creating an environment that is both natural and safe for sports.
▼游泳馆,Swimming pool © 释象万合
05. 秩序井然和谐友爱——生活感
ORDERLY HARMONIOUS AND FRIENDLY·SENSE OF LIFE
宿舍根据学生的年龄特点与学段特点设立了不同的生活宿舍,在校园时光中给予学生最优质的人文关怀,关爱孩子身心成长,提供合理健康的生活空间。
The King’s School has established different dormitories based on students’ age and stage characteristics, providing the best humanistic care for students during their time on campus, caring for their physical and mental growth, and providing a reasonable and healthy living space.
▼宿舍,Dormitory © 释象万合
办公环境简洁大气,以简约的布置回归事务处理的本质,实现高效高质的办公,保障校园生活的有序进行。
Office environment is simple and atmospheric, returning to the essence of handling affairs with minimalist decor, achieving efficient and high-quality work, and ensuring the orderly progress of campus life.
▼会议室,Conference room © 释象万合
▼建筑外观,Exterior view © 释象万合
▼教学楼一层平面图,Teaching building plan 1F © 矩阵纵横
▼教学楼二层平面图,Teaching building plan 2F © 矩阵纵横
▼教学楼四层平面图,Teaching building plan 4F © 矩阵纵横
▼教学楼五层平面图,Teaching building plan 5F © 矩阵纵横
▼地下室餐厅平面,Canteen plan B1 © 矩阵纵横
项目名称:深圳前海国王国际学校
project name: The King’s School Shenzhen International
设计方:矩阵纵横
Design : Matrix Design Co., Ltd.
公司网站:http://www.matrixdesign.cn/timeline?versionFlag=0
Company website:http://www.matrixdesign.cn/timeline?versionFlag=0
联系邮箱:[email protected]
Contact E-mail:[email protected]
完成年份:2022
Completion Year:2022
主创及设计团队:王冠 刘建辉 王兆宝 万夫 张凤 龙亚 王重光 卢玲
Leader designer&Team: Wang Guan, Liu Jianhui, Wang Zhaobao, Wan Fu, Zhang Feng, Long Ya, Wang Chongguang, Lu Ling.
项目地址:前海合作区月湾街375号
Project location:No.375 Yuewan Road, Nanshan District, Shenzhen
建筑面积:3.08万㎡
Cross built area:30,800㎡
摄影版权:释象万合
Photo credit: Shenzhen Shixiang Wanhe Culture Communication Co.,Ltd.
合作方:steelcase
Partner: steelcase
客户:恒裕集团 前海国王国际学校
Client:HENGYU GROUP &The King’s School Shenzhen International
材料:木纹碳镁板、磁力书写板、波纹铝板、木纹冲孔铝格栅、吸音涂料、麦卡伦大理石、法国木纹大理石、古铜色不锈钢、冲孔石膏吸音板、矿棉吸音天花平贴板、木纹定制扩散体、塑胶地板
Materials: Wood Grain Magnesium Carbonate Board, Magnetic Writing Board, Corrugated Aluminum Plate, Wood Grain Perforated Aluminum Grille, Sound Absorbing Coating, Macallen Marble, French Wood Grain Marble, Antique Brass Stainless Steel, Perforated Gypsum Absorbing Board, Mineral Wool Sound Absorbing Ceiling Tile, Wood Grain Custom Diffuser, Plastic Floor.


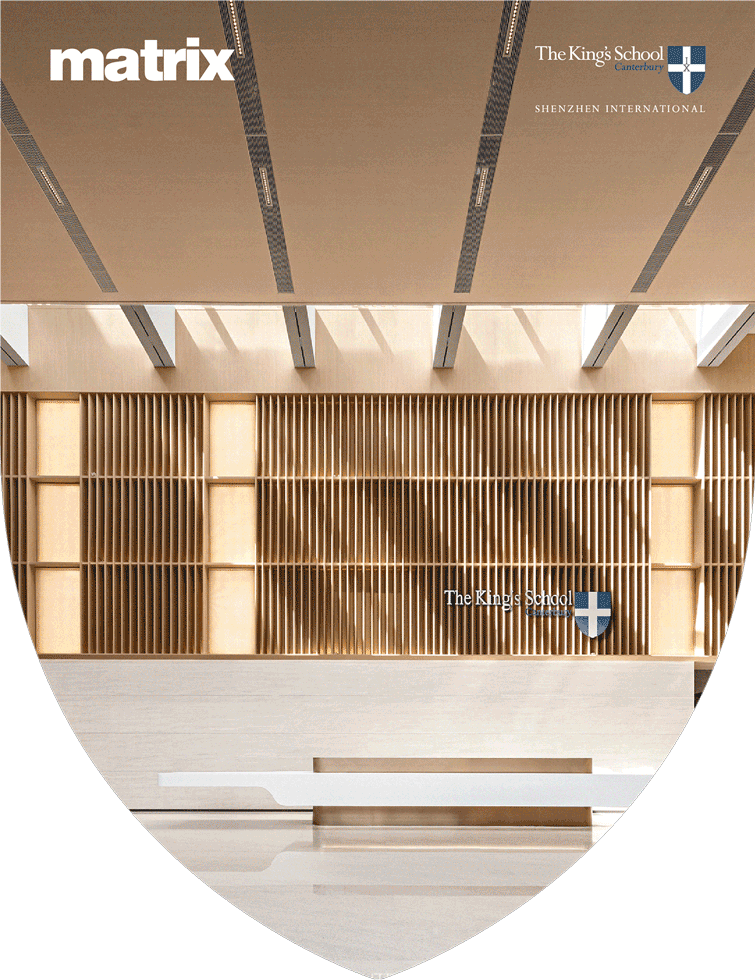
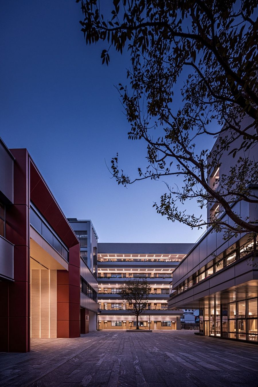
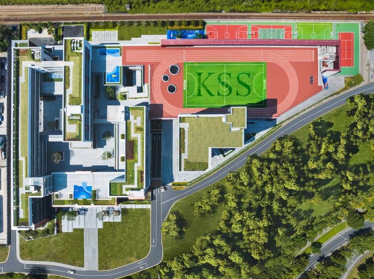
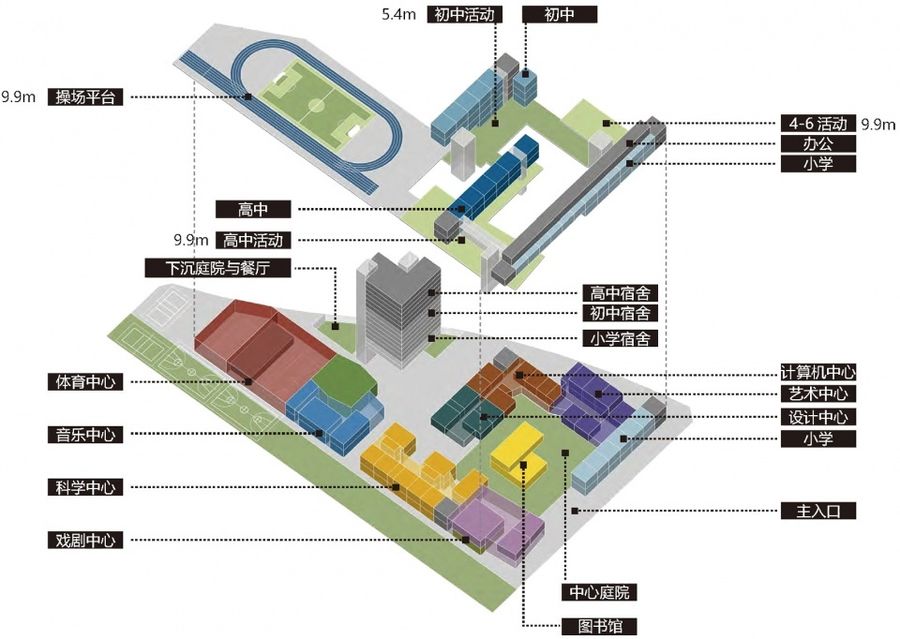
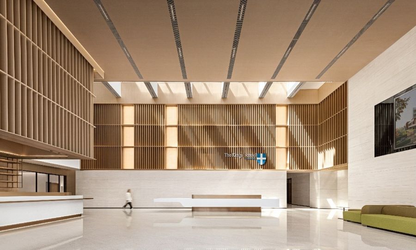
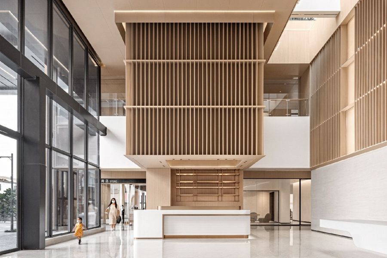
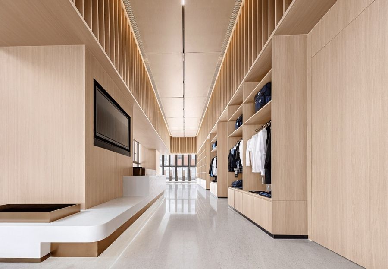
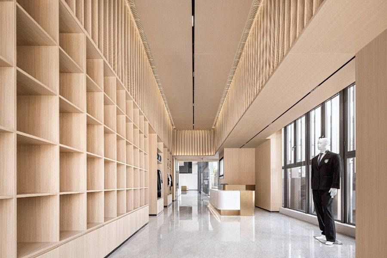
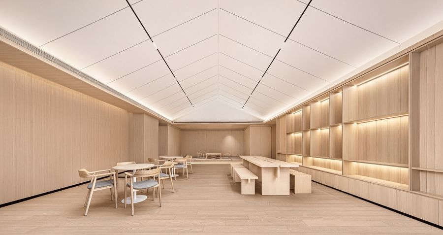
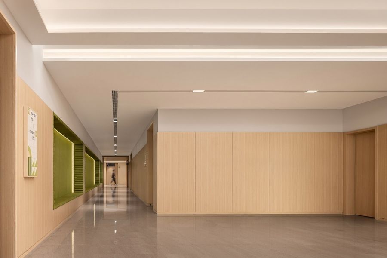
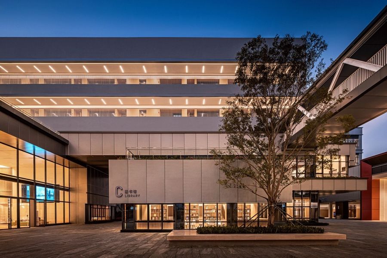
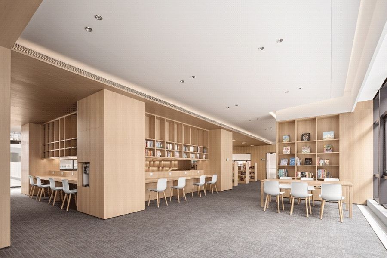
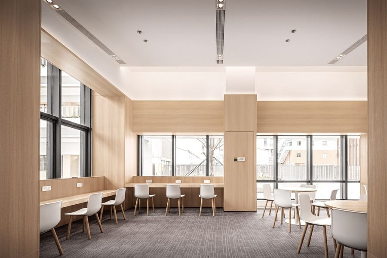
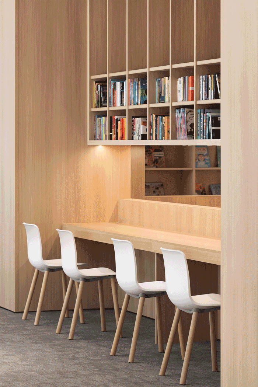
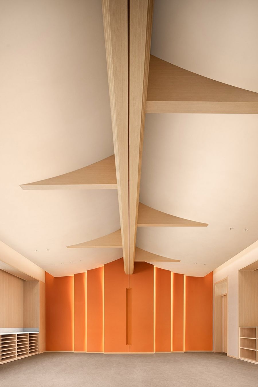
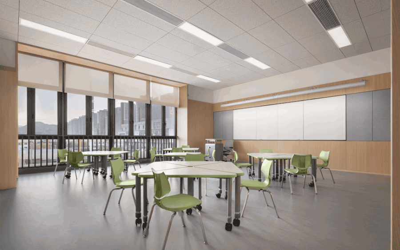
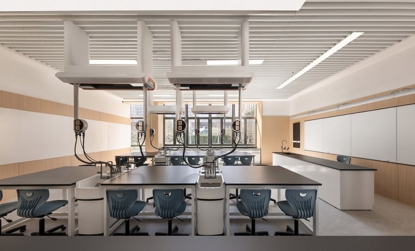
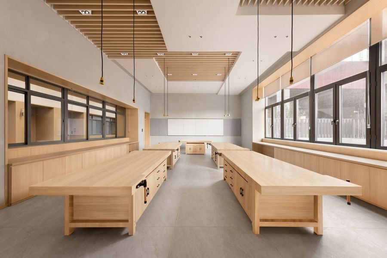
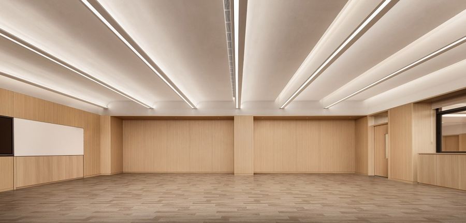
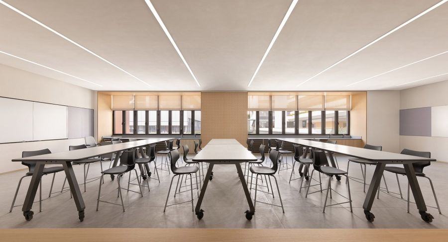
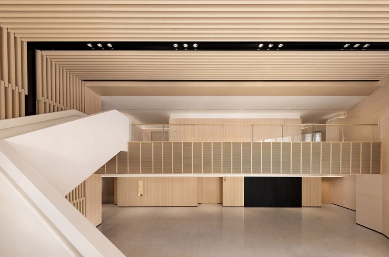
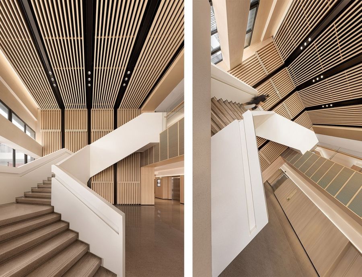
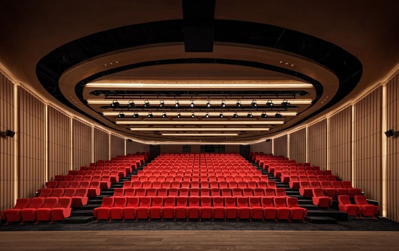
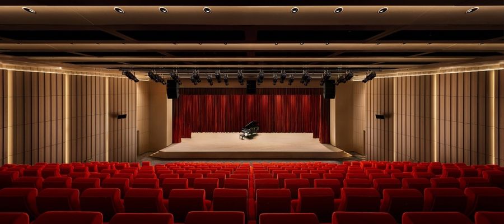
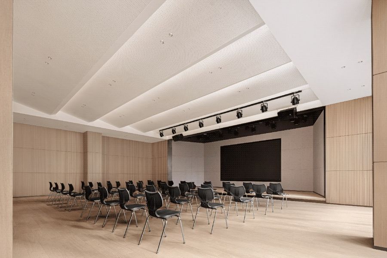
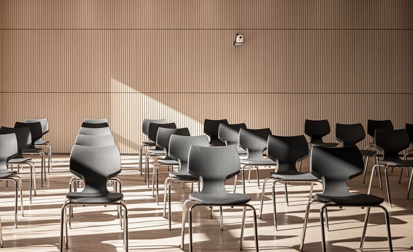
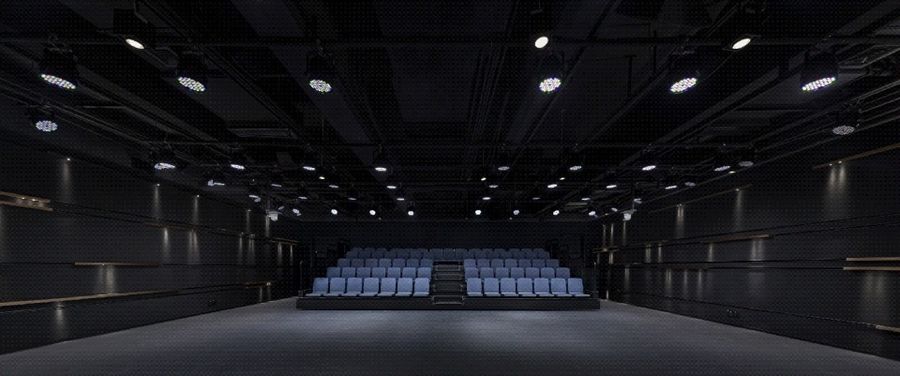
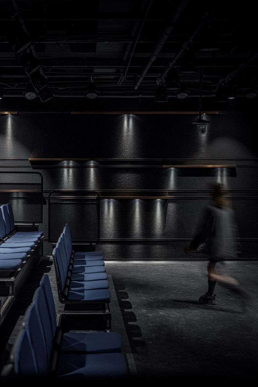
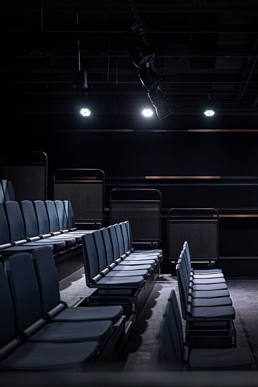

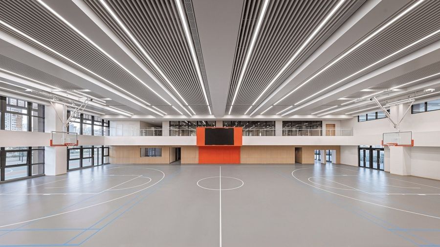

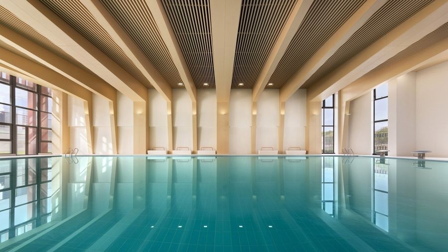
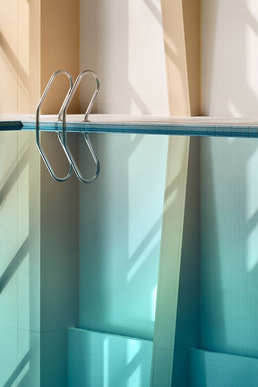
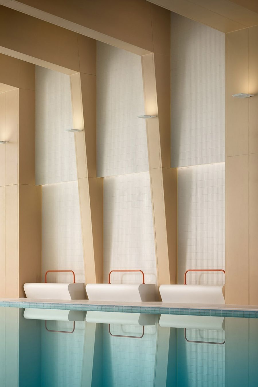
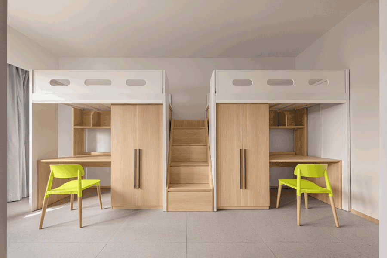
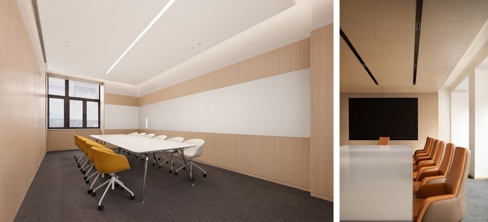
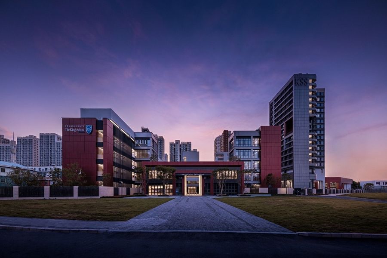
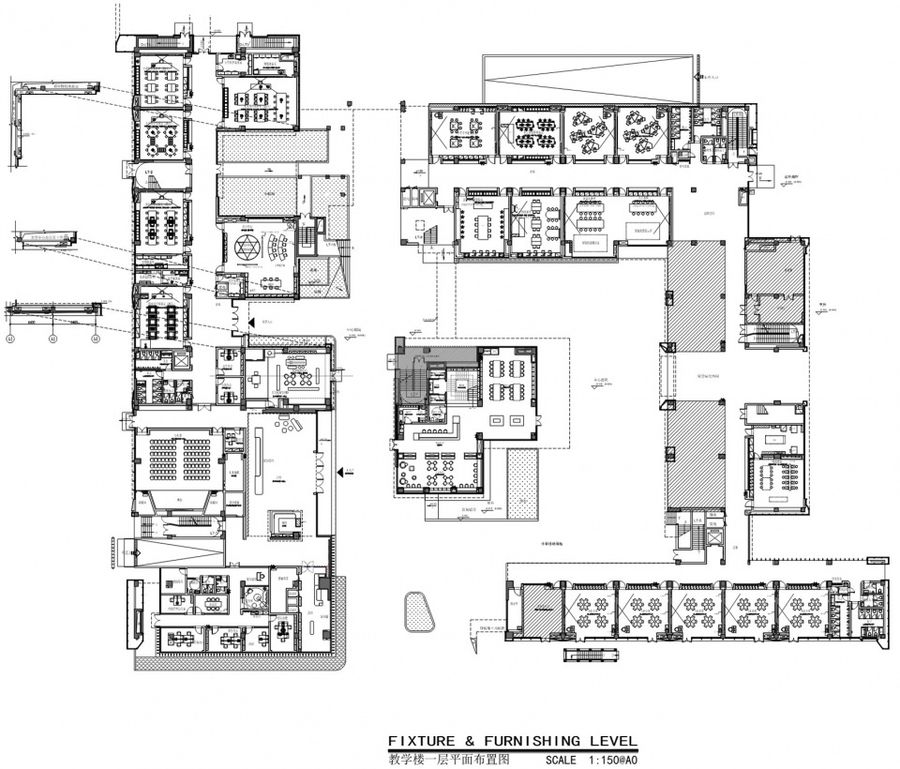
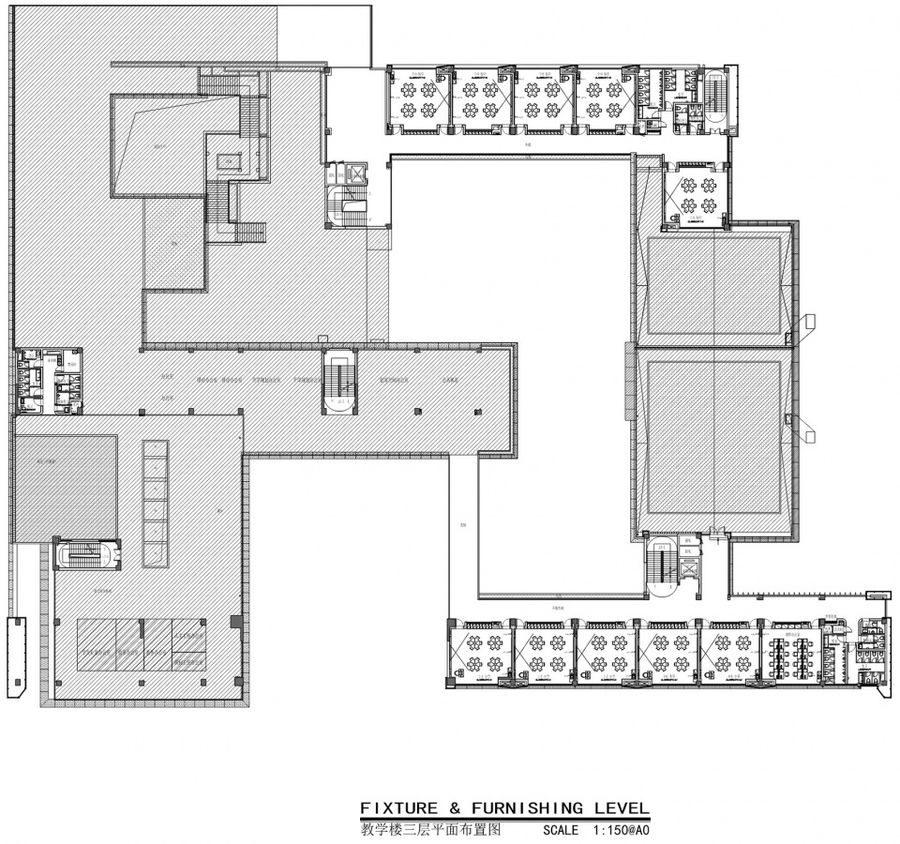
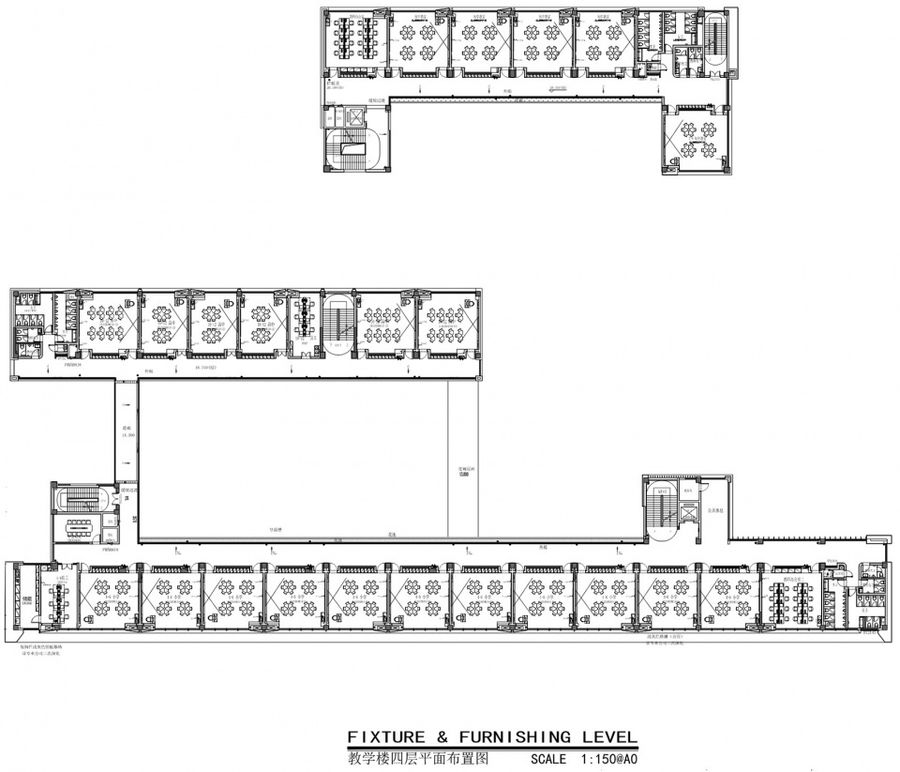
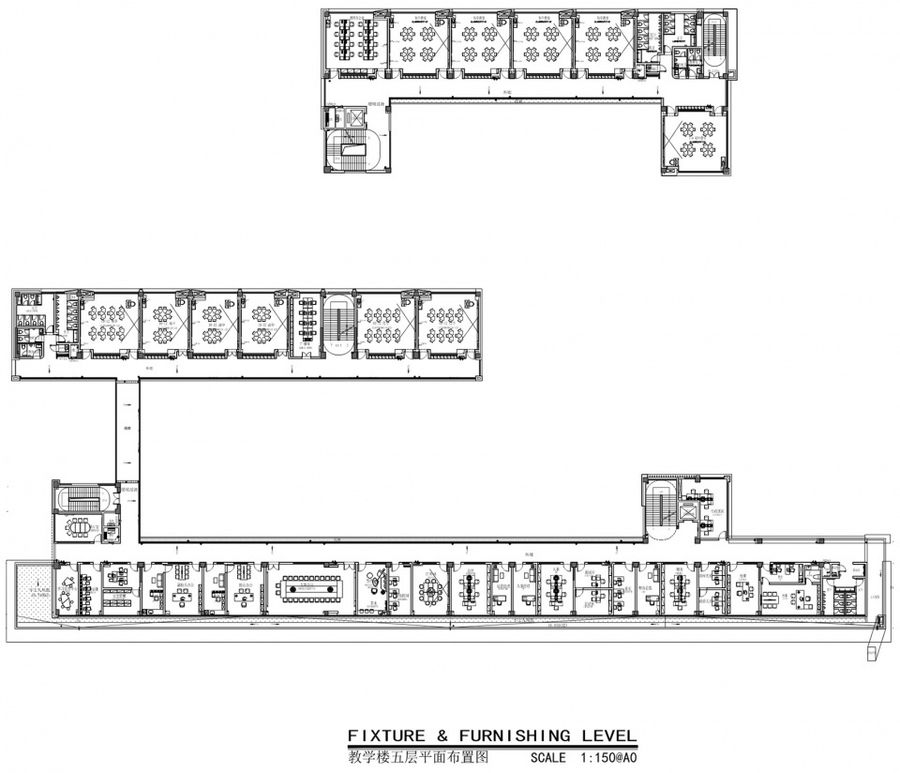
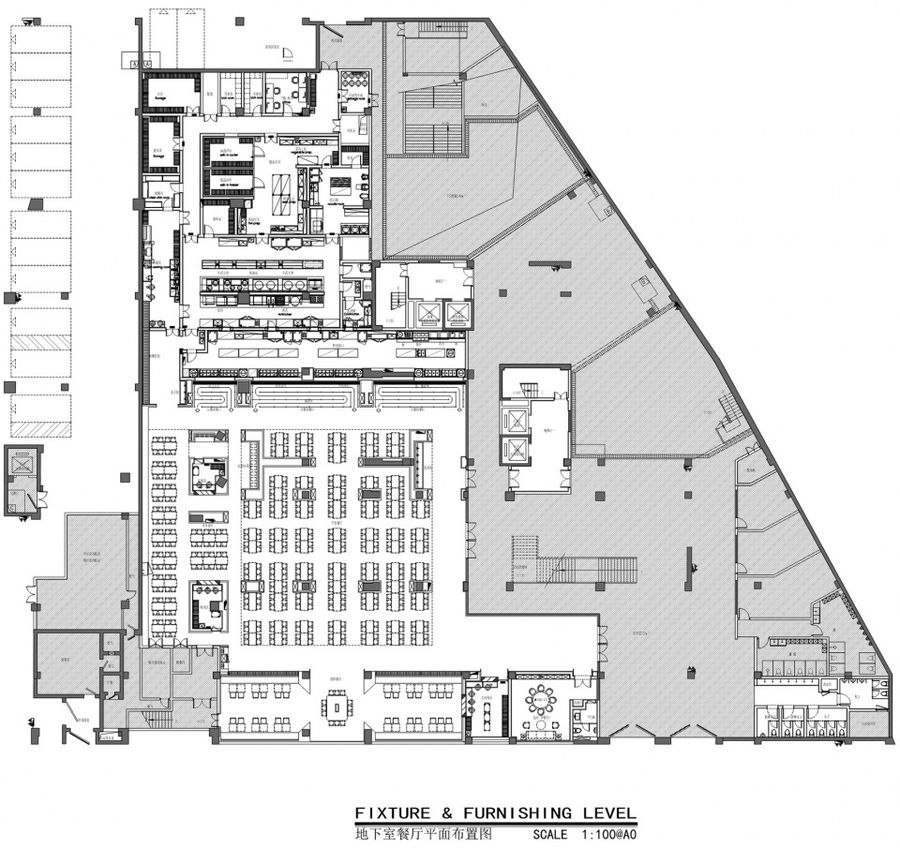











评论(0)