房屋寿命究竟多长?这个问题尽管没法找到准确答案,但我们坚信设计既然能改变生活,当然也能延长房子的“使用寿命”。
How long does a house typically last? It is impossible to provide a precise response to this topic. Nonetheless, we are confident that design can extend the "lifespan" of a home, just as it can improve lives.
这套125m2的房子位于北京海淀区,一家三口未来至少15年的生活都要在这里度过,同时业主有二胎计划,设计师的目的不仅是要让房子在接下来的十几年,能够为一家人的生活持续提供便利和舒适,还要有随时应对二胎、三世同堂的准备。
This 125-square-meter home is located in Beijing's Haidian District. The three-member family will spend at least 15 years of their lives in this location. In addition, the owners intend to have a second kid. Consequently, the designer's objective was not only to make the house convenient and comfortable for the family for the following ten years, but also to accommodate a second kid and three generations living in the home simultaneously.
当下居所其实早已不是单一的静态构造,可变性的空间是未来的趋势。终落地的方案采用5扇门,将房子西北侧的卧室群做成了一个连续贯通、灵活多变的流动空间,可以随意从开放式的一居和封闭式的三居随心却换。
The trend of the future is not a singular, unchanging structure, but rather a variable space. The ultimate layout employs five doors to create a continuous, adaptable, and fluid space for the northwest bedroom group. It can be converted from an open one-bedroom layout to a closed three-bedroom layout.
在屋主与小朋友未分房睡之前,三间卧室的门全部打开,串联成一个大套间,方便夜里照看孩子;等到小朋友上学时,关闭主卧与儿童房之间的门,变成两居,大人小孩各有隐私;未来有二胎后,再拉上儿童房与书房之间的门,切换成三居。等到孩子们都长大离“巢”,5扇推拉门全打开,是无比宽敞的退休大一居。
Before the owner and children retire to separate bedrooms, the doors to all three bedrooms are opened to form a huge suite for overnight child care. As the children go for school, the door between the master bedroom and the children's room is shut, transforming the home into a two-bedroom apartment where adults and children enjoy their own solitude. In the future, when they have two children, they will be able to convert the study into a third bedroom by closing the door between the children's room and the study. After the children are grown and have left the nest, all five sliding doors can be opened to create a roomy retirement home.
另一个有趣的设计点是房子里还藏着一辆「绿皮火车」,在公区中部,复合了玄关、分离式卫生间、以及孩子的游戏区。这个胶囊空间的灵感,其实来源于屋主孩子喜欢的托马斯小火车,设计师以孩子视角去创造一个小型车站,中间通道就像站台,左右两侧串联玄关、卫生间的收衣、换鞋、洗漱、沐浴等功能,梳理回家的流线。火车头作为一个交通枢纽,也是回家的中转站,让一家人每天卸下铠甲,洗尽疲身倦容,陪着孩子驶进家的港湾。
The house conceals a "green train" in the midst of the common area, which is also an intriguing design element. It incorporates the foyer, separate restroom, and play space for youngsters. The concept for this capsule area was inspired by the beloved Thomas train of the owner's children. The designer developed a miniature station from the viewpoint of a youngster. The center corridor resembles a station platform, while the left and right sides are connected to the entry and the bathroom to collect clothing, change shoes, wash and shower, etc., in order to organize the flow of people heading home. As a transportation center, the railway head is also a transit stop for returning home, enabling the family to remove their armor daily, wash their exhausted faces, and lead their children into the harbor of their house.


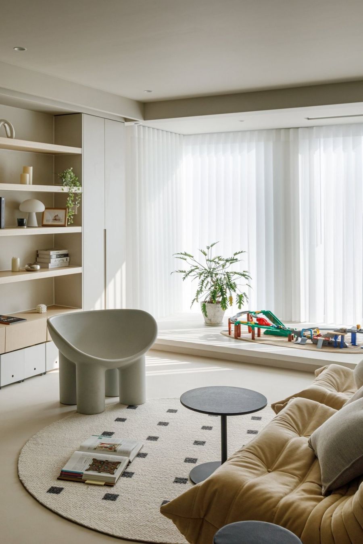
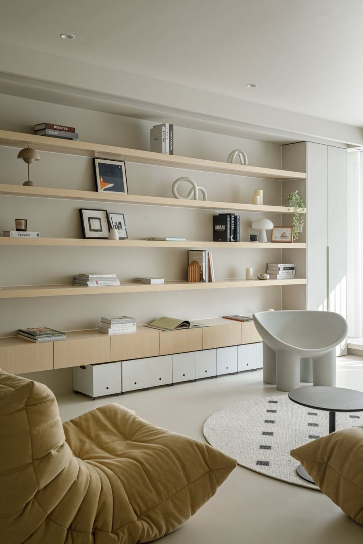
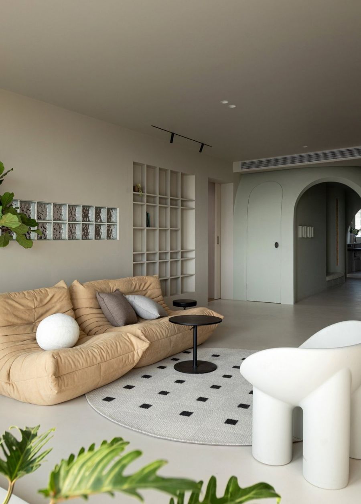
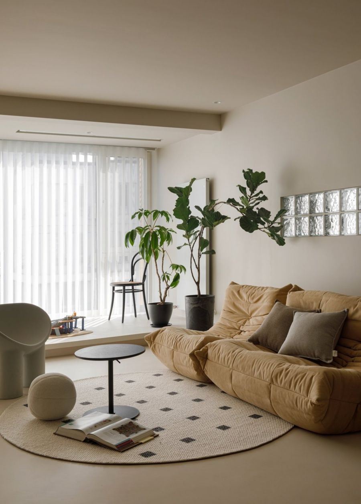
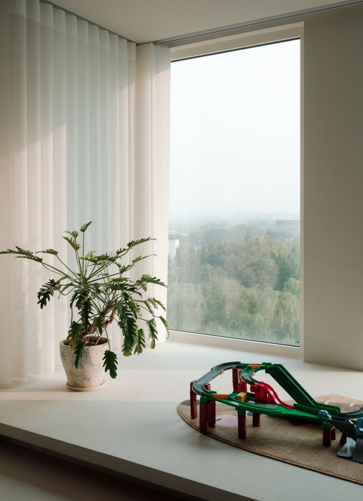
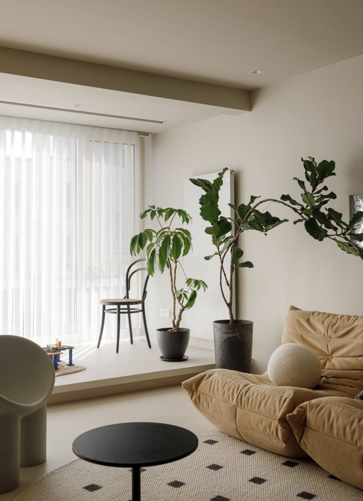
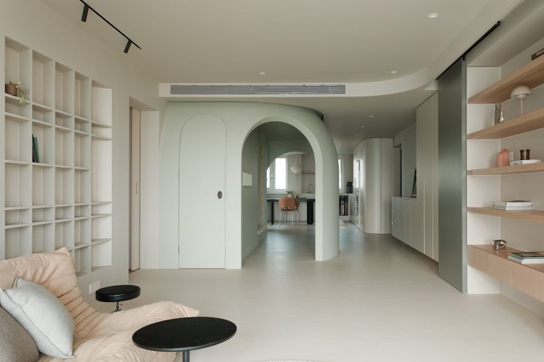

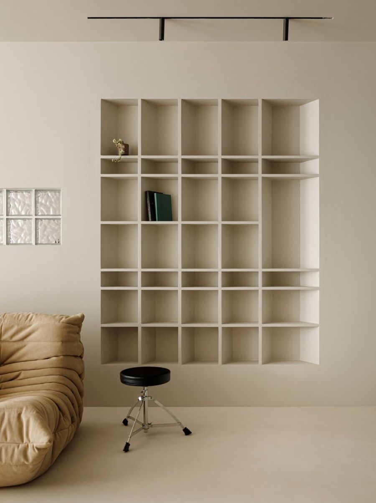
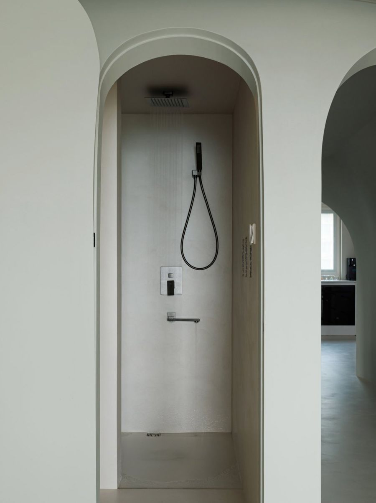
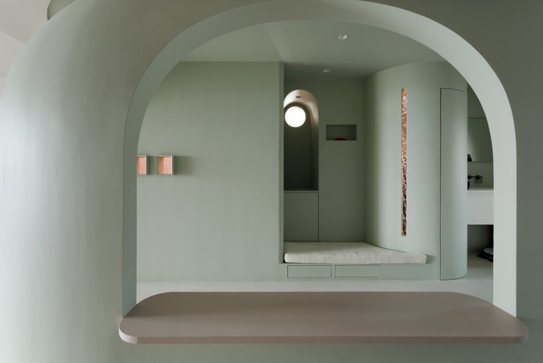
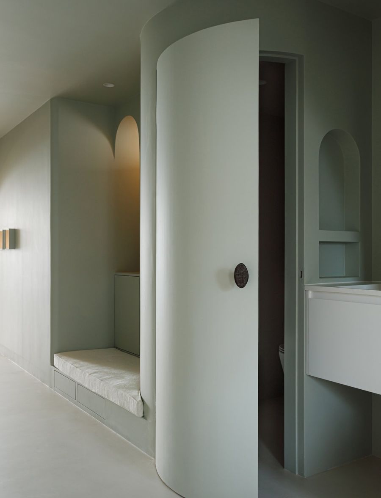
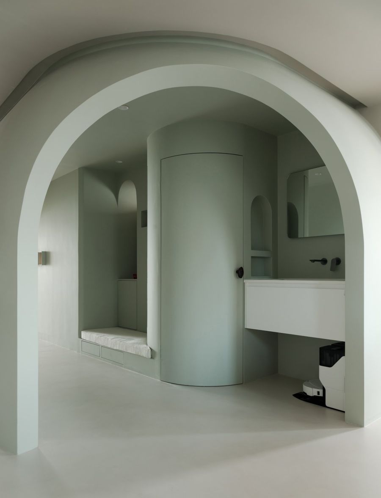
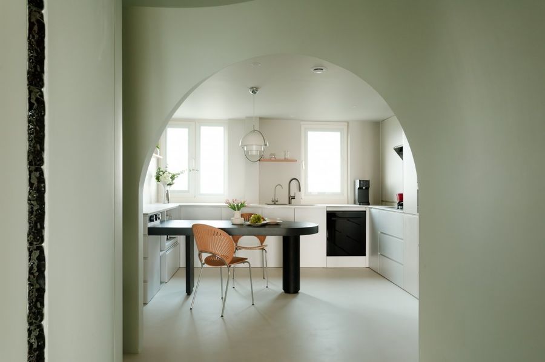
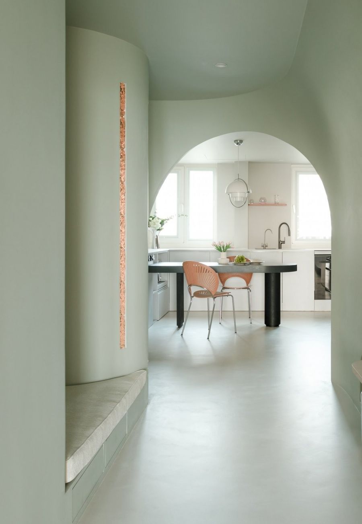
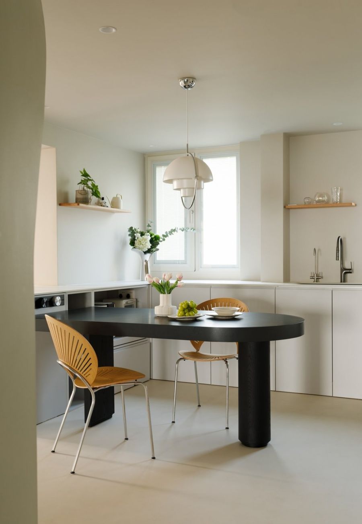
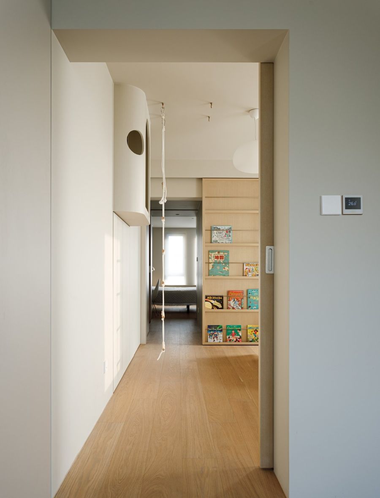
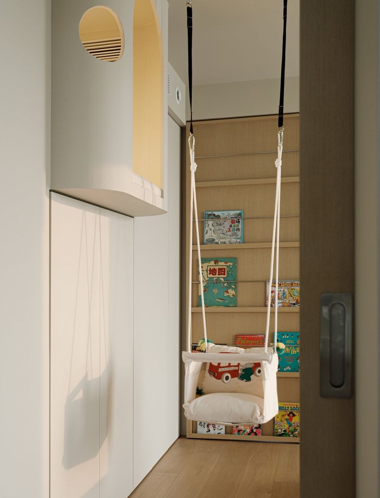
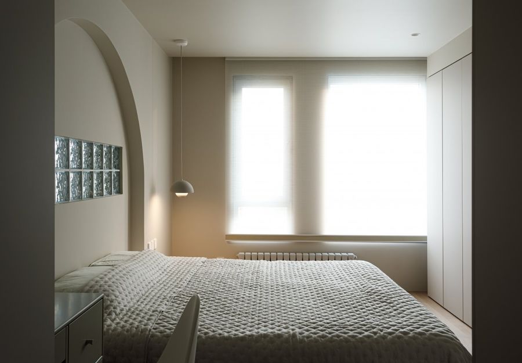
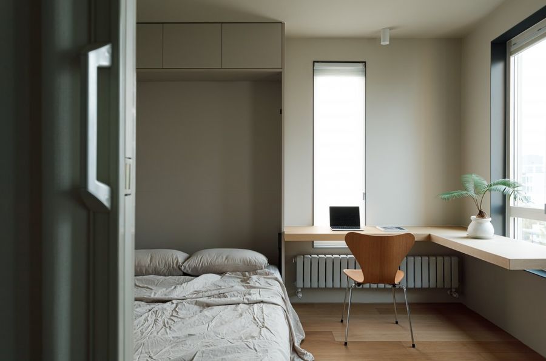











评论(0)