2021年改造的这个小工作室,使用者希望能像在公园里画画一样自由,不希望看起来像室内空间。
This small studio was renovated in 2021. The user wanted to be as free as painting in the park, and did not want to look like an indoor space.
▼外观,exterior view ©许晓东
▼立面窗户,window on the facade ©许晓东
▼入口,the entrance ©许晓东
于是就把这个空间先想象成一个公园,然后在公园上建造一个混凝土盒子,剩下把原本遗留的装修面清除,最后种上一些植物,就变成了现在这个样子。
So we imagined the space as a park, then built a concrete box on the park, and removed the original decoration surface, and finally planted some plants to become the current look.
▼室内空间概览,overview of the interior space ©许晓东
▼办公区,office area ©许晓东
▼办公区一角,a corner of interior space ©许晓东
▼室内庭院,the interior courtyard ©许晓东
▼庭院角落种植植物,plants in the courtyard ©许晓东
▼从内侧看窗口,view of the window ©许晓东
▼平面图,plan ©退化建筑
项目名称:林省工作室
项目类型:空间设计
设计方:退化建筑公司
项目设计:2021年
完成年份:2022年
设计团队:DEVOLUTION 退化建筑
项目地址:福建省厦门市湖里区 翔远三路6-104
建筑面积:69㎡
摄影版权:摄影师:许晓东
客户:卓林省
材料:混凝土


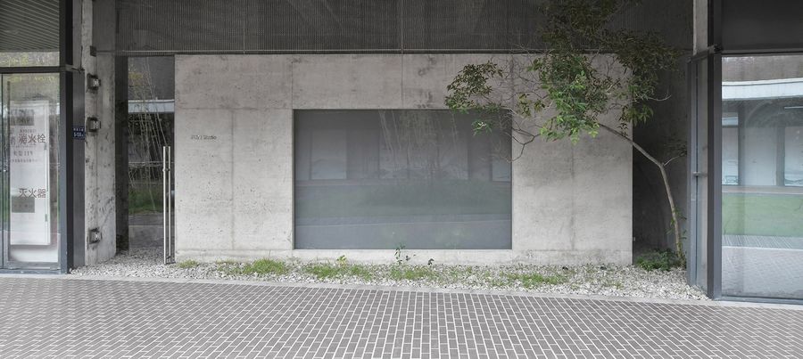
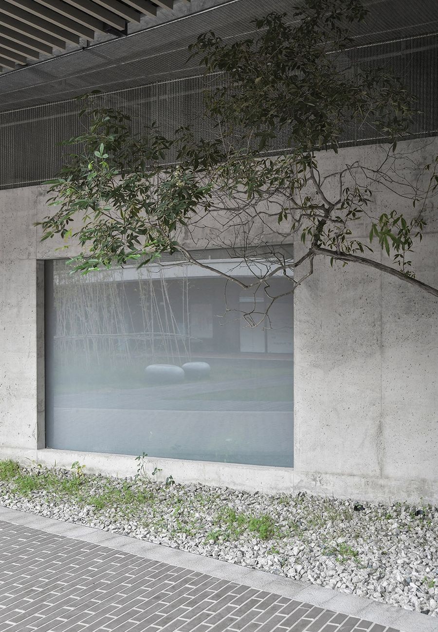
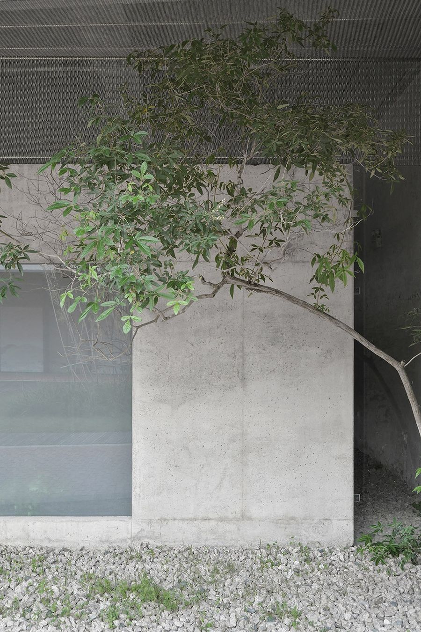
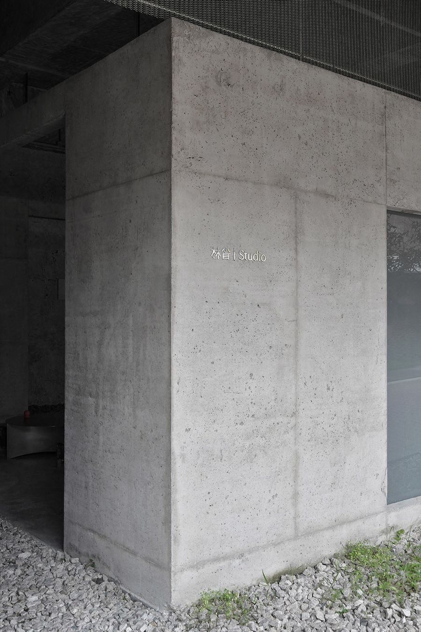
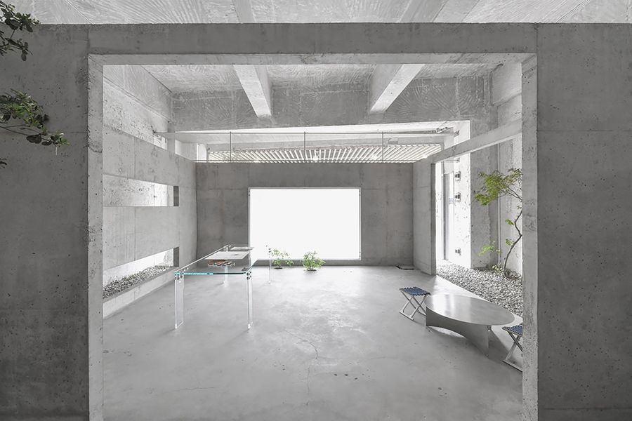
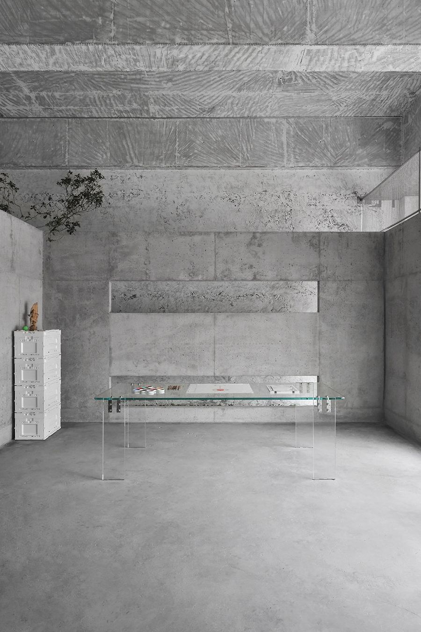
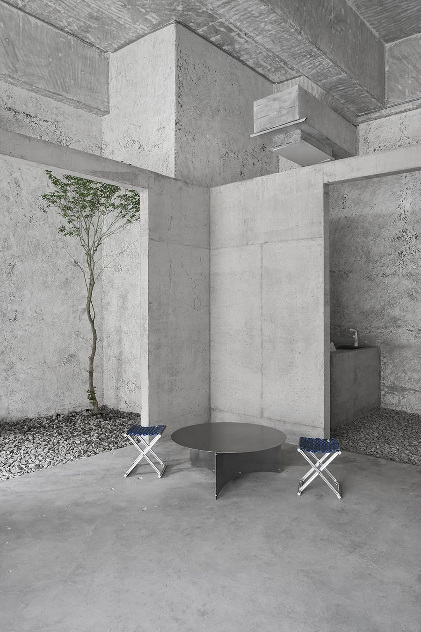
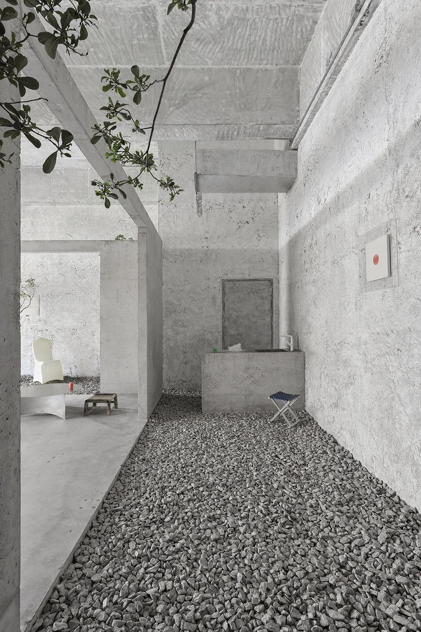
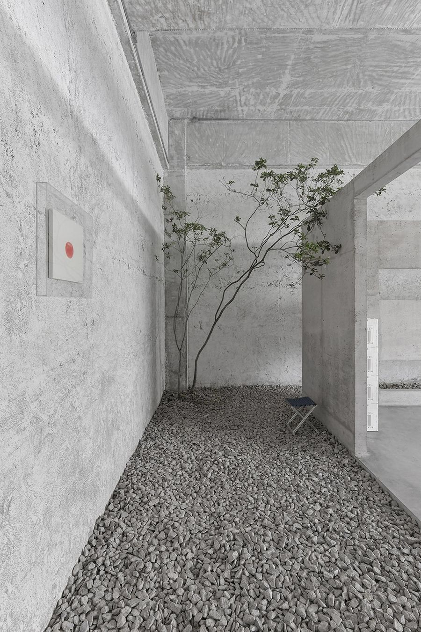
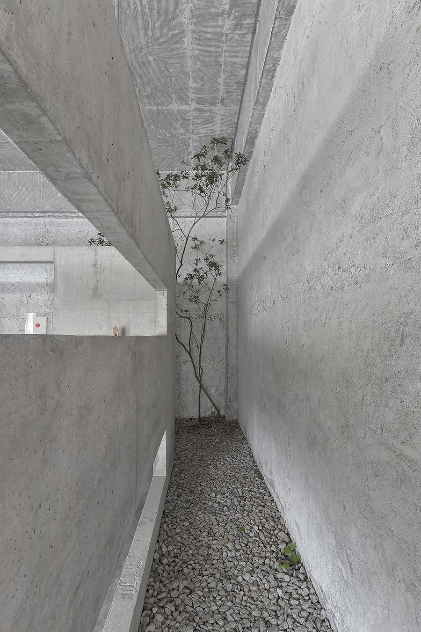
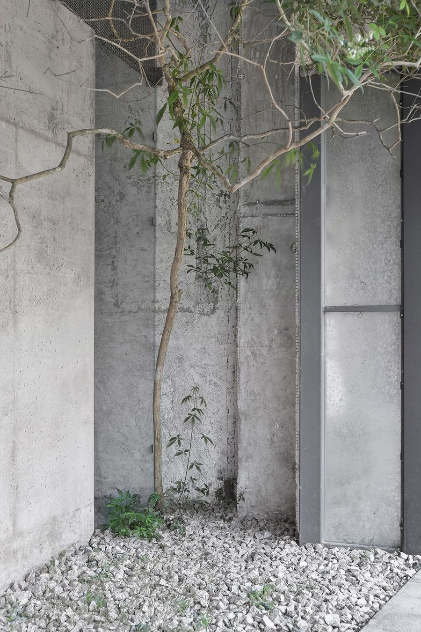
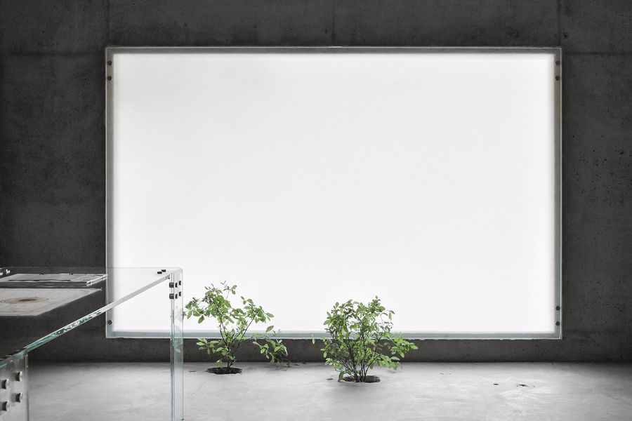
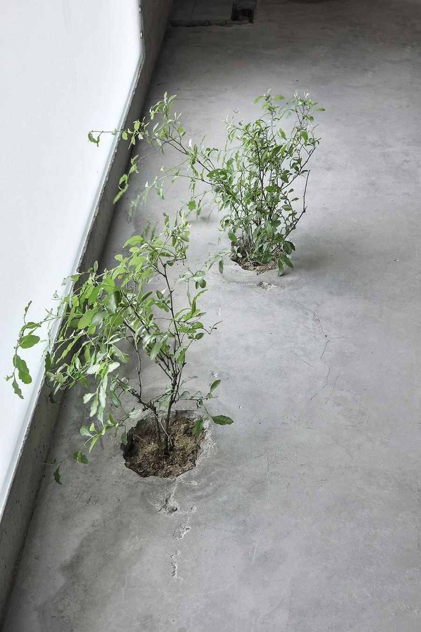
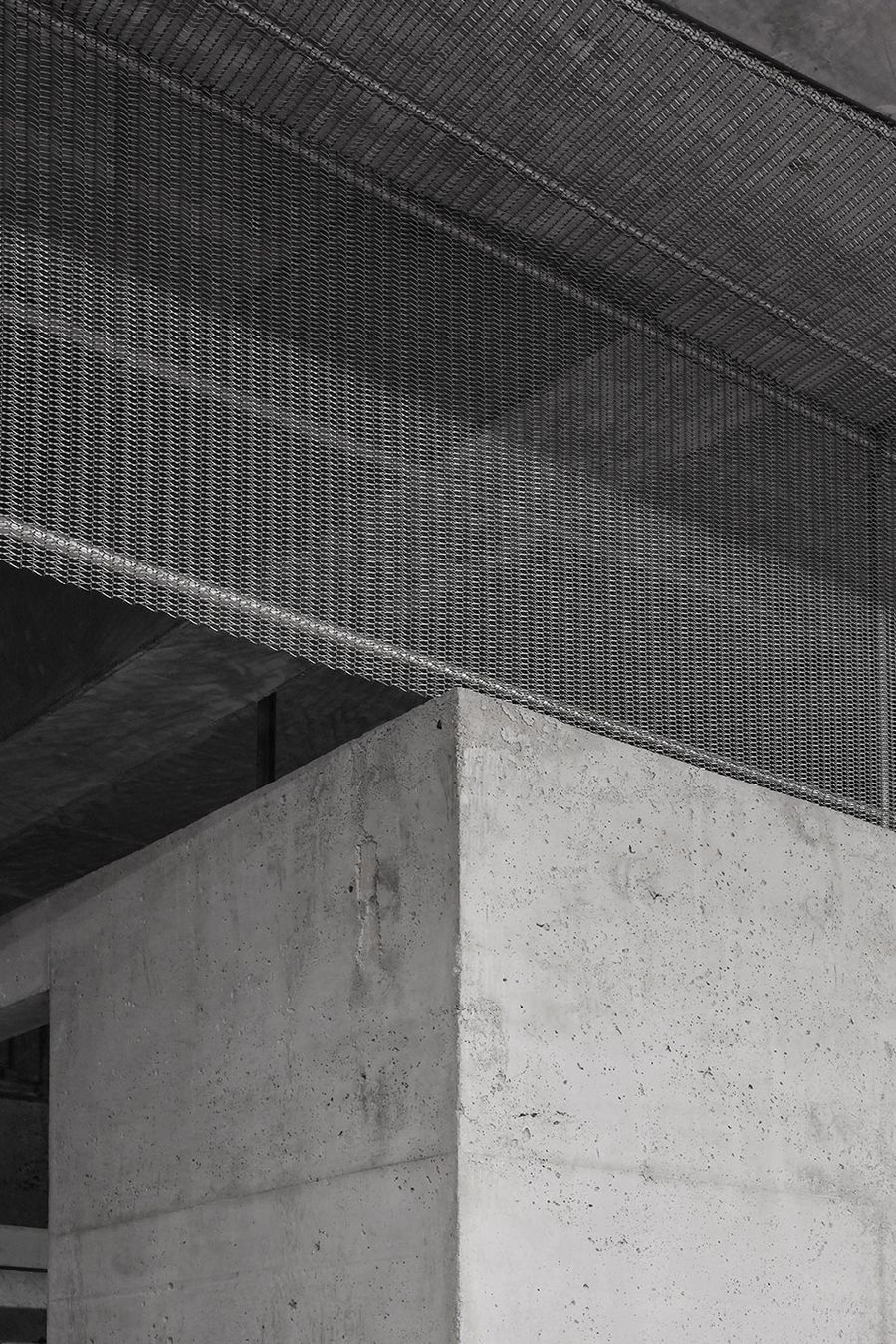
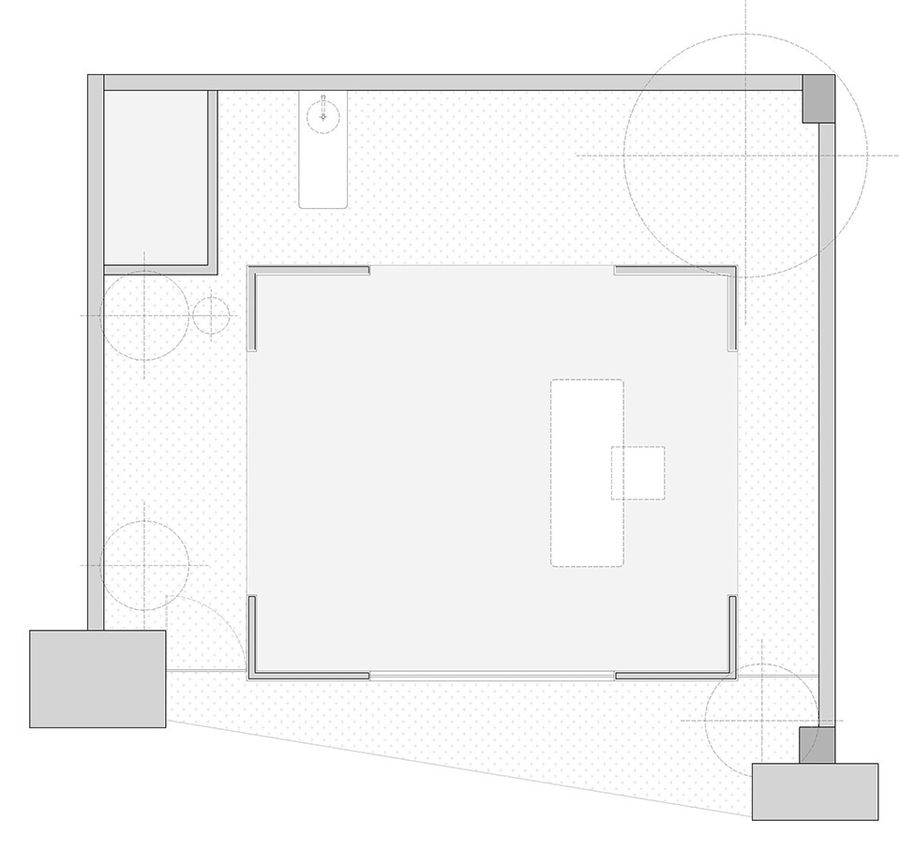











评论(0)