Office S&M完成了对自己工作室的改造,以创造一个适应他们工作流程的空间,它基于以人为本的理念,注重福祉和环境可持续性。
Office S&M has completed the retrofit of their own office, to create a space that suits their process, which is based on people-centric design, wellbeing, and environmental sustainability.
▼工作室外观,office overall view © Ellen Christina Hancock
过往的实践使我们相信,做设计是一种社会行为,因此主要空间围绕着社交活动展开,有用于交流讨论的沙发,施展头脑风暴的速写区,以及制作和展示模型的地方。这是对复合型工作流程的回应——团队需要在灵活性与工作氛围之间取得平衡。同时,一整面的材料样品墙让每个人都能感受到相关的想法和灵感,并允许在办公室内展示个性。
The practice believes that design is a social act and therefore the main space is geared around communal activity, with sofas for discussion, breakout sketching areas, and places to make and display models. This is their response to hybrid working – the team needs a balance of flexibility and studio atmosphere. Meanwhile a full-width wall of material samples keeps pertinent ideas and inspirations at the top of everyone’s minds, while allowing for individual personalisation within the office.
▼从房间入口望向工作室内部,office interior overall viewing from entrance © Ellen Christina Hancock
▼主要空间围绕社交活动展开,main space is geared around communal activity © Ellen Christina Hancock
▼制作与展示模型的区域,places to make and display models © Ellen Christina Hancock
新的工作空间栖居在一个现有的建筑里–位于达尔斯顿的Bootstrap工作区,这代表了我们实践的另一个关键宗旨:以少做多。办公室以前用来做油漆生意,这似乎也很符合我们的基调。彩色的墙壁和家具给员工和访客的脸上带来了笑容,送去了欢乐,并提高了生产力。不仅如此,办公室还为使用者带来了更多改善健康的好处,植物比人还多,使人亲近自然,以及更多的技术解决方案,比如空气净化器和符合人体工程学的工作台。
The new space inhabits an existing building – the Bootstrap Workspace in Dalston – which represents another key tenet of the practice: do more with less. It also seems appropriate that the former purpose of our office was for a paint-making business. Colourful walls and furniture bring a smile to the faces of staff and visitors alike, bringing joy and leading to greater productivity. More than this, the office delivers wellbeing improvements to its occupants, with more plants than people for biophilic benefits, to more technical solutions such as air purifiers and ergonomic workstations.
▼以人为本,注重福祉与自然的工作空间,working space based on people-centric design, wellbeing, and naturalistic intimacy © Ellen Christina Hancock
▼大胆的色彩运用给员工和来访者愉悦的享受, Colorful walls and furniture bring joy to staff and visitors © Ellen Christina Hancock
设计只对工作室进行了轻微的改动,包括顶部暴露的混凝土梁,以及使用由废弃塑料瓶回收制成的隔板,将会议室与房间内其他区域分隔开。这种材料提供了极好的隔音性能,并像灯箱一样能从内部发光。就像对这个元素的运用,工作室某种程度上就是一个实验室,与所有其他项目一样,Office S&M喜欢思考创新的方式来使用既实用又有趣的材料。
A light touch was taken to the studio design with exposed concrete beams overhead and a meeting room separated from the rest of the room thanks to sheets of recycled-plastic-bottle loft insulation. This material provides excellent acoustic insulation and it glows from within like a lightbox. For this element, the office was used as a laboratory, as with all projects, Office S&M love to think about innovative ways to use materials that are both practical and fun.
▼“用较少的动作实现丰富的效果”,图中可见裸露混凝土梁与废物利用的会议室隔板, “do less with more”, with exposed concrete beam and recycled-plastic-bottle wall © Ellen Christina Hancock
▼会议室使用由废弃塑料瓶回收制成的隔板,并具有良好的透光与隔音性能, the wall of meeting room is made with recycled-plastic-bottle sheets which is excellent acoustic light-transmitting insulation © Ellen Christina Hancock
▼材料样品展示墙为房间增添更多色彩,full-width wall of material samples add more colors for entire room © Ellen Christina Hancock
▼工作室平面图,plan © Office S&M
Location: Dalston, London
Architect: Office S&M
Photographer: Ellen Christina Hancock
Contractor: YG Builders Ltd


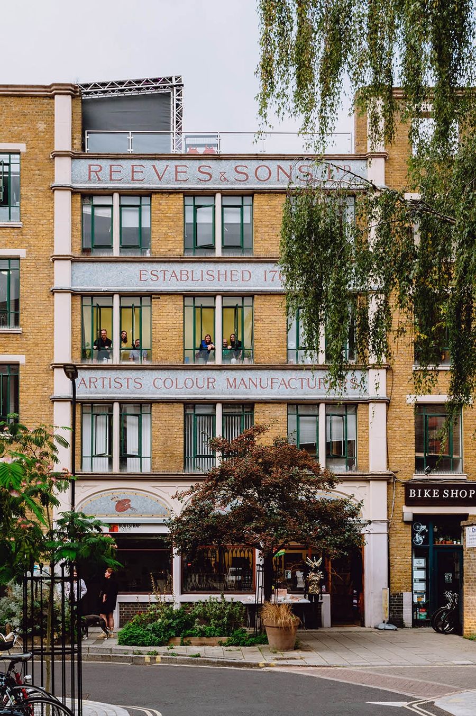
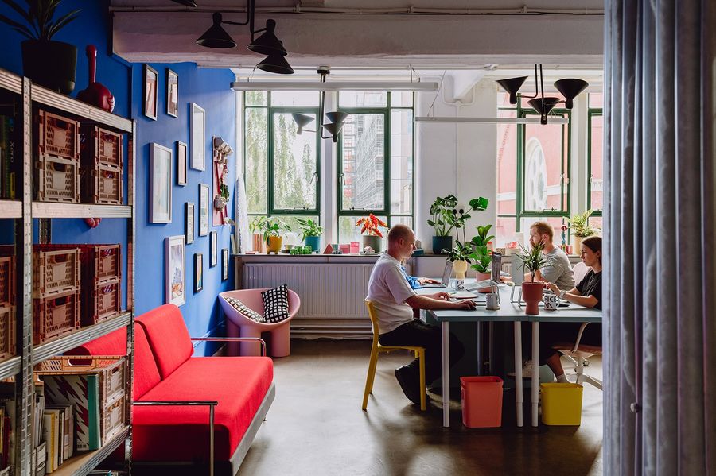
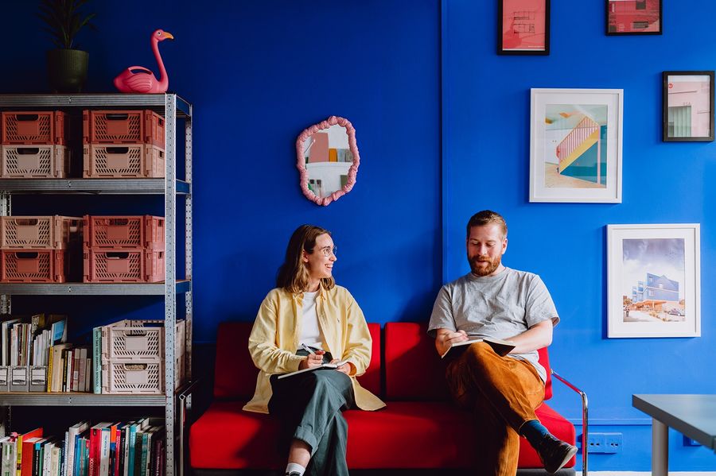
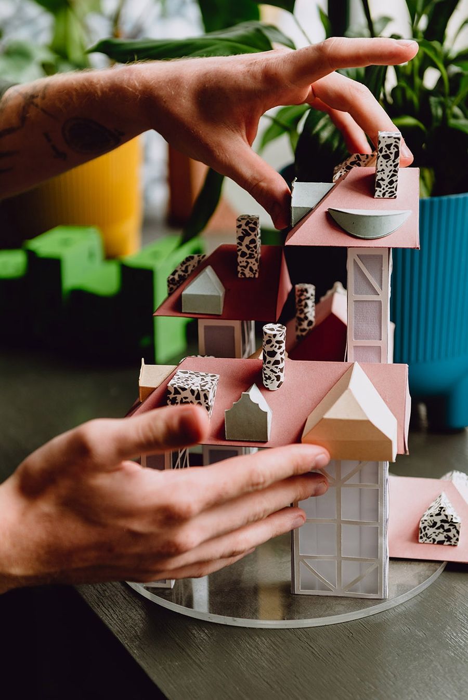
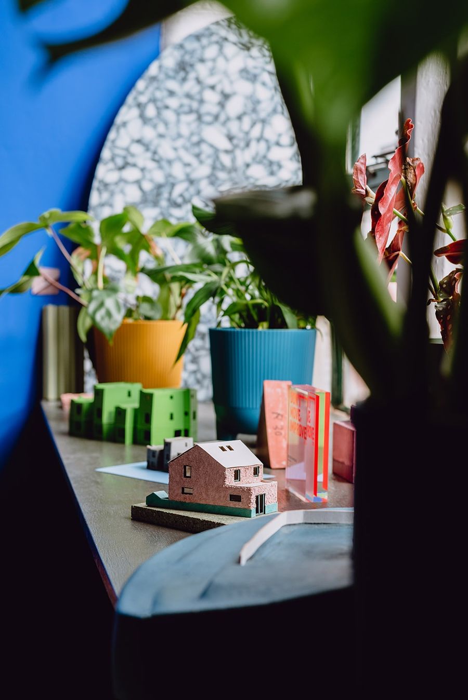
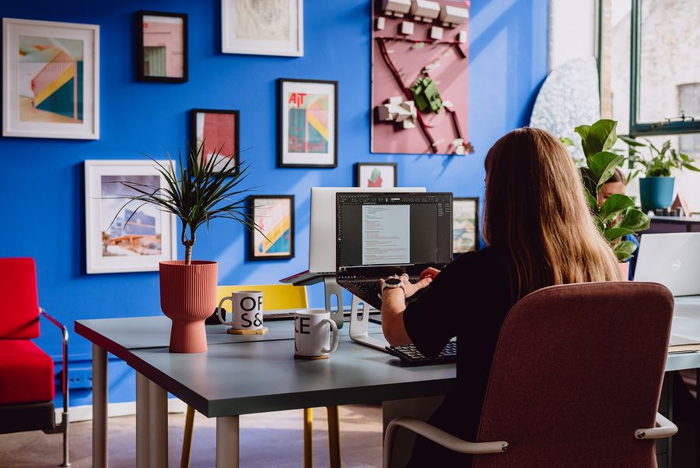
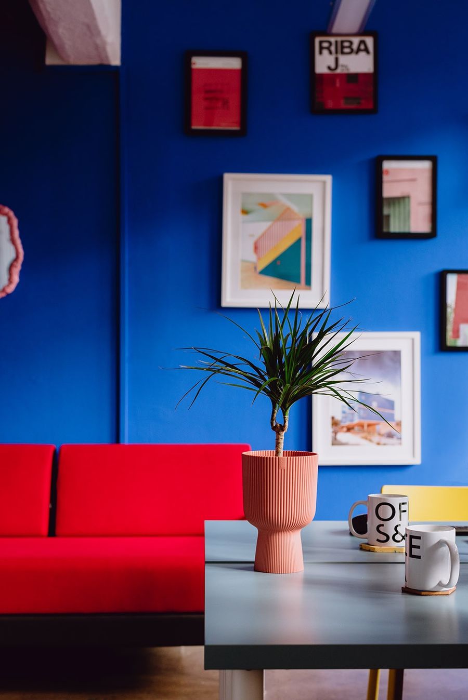
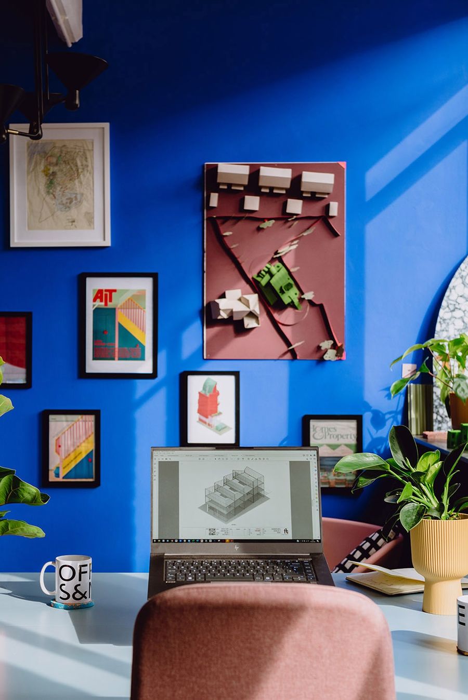
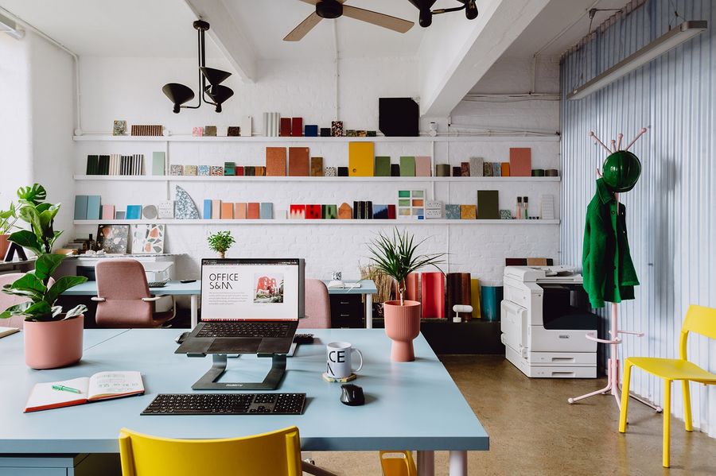
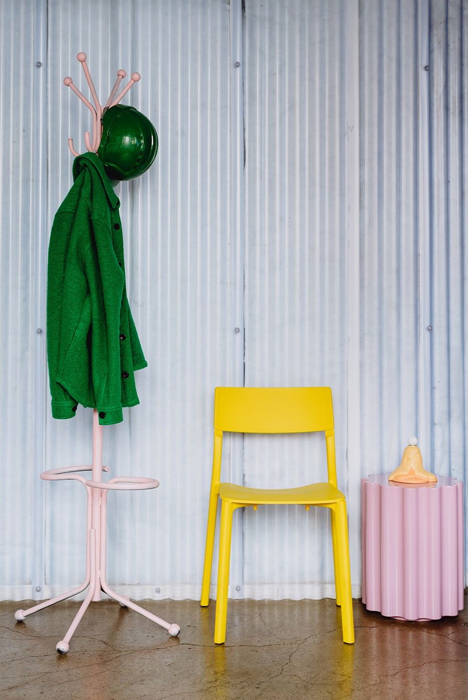
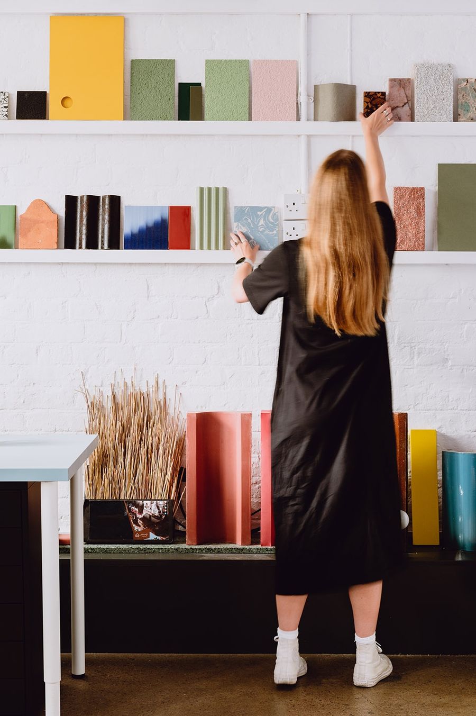
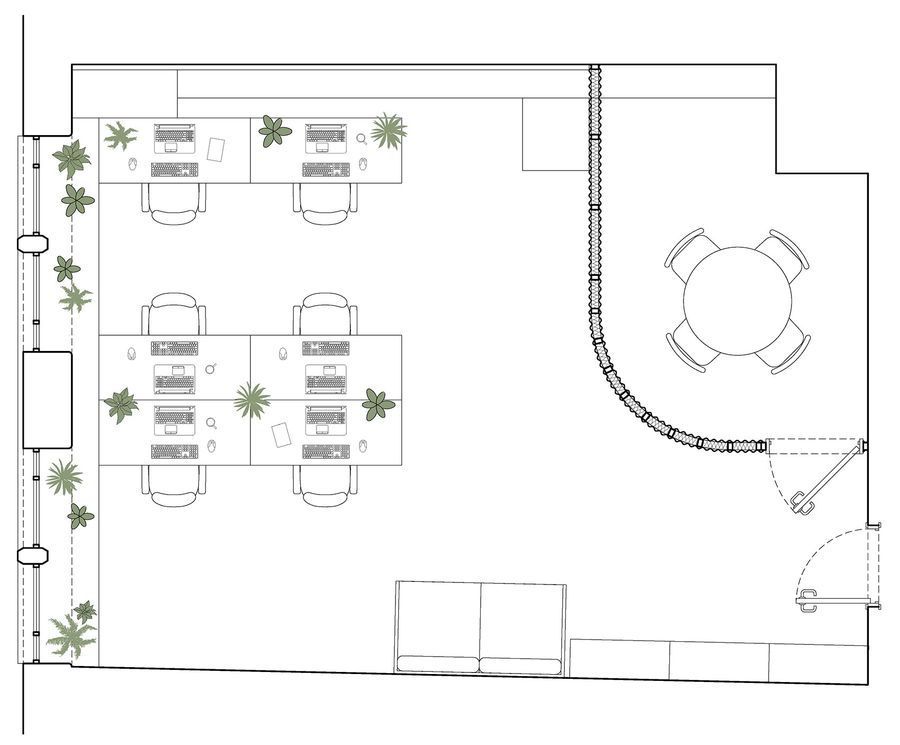











评论(0)