——
“每一套写实的作品背后,
都是表露生活的喜爱。
它展现设计探索的经历与智慧,
也在或多或少地
改变和影响一个人的美学认知,
这一次,
亦是如此。”
——
——
关 于 作 品
About
The Work
——
/ 和 尊 出 品 /
项目面积:252㎡
项目户型:5室2厅2卫
硬装设计:常州和尊设计
施工团队:常州和尊设计
●业主故事
初次相遇,王女士与设计师的交谈印象十分深刻,她很清晰地表达着自己需要过什么样的生活,以及居住方式。对于美是节制的理解,让设计师更好地掌握诉求。业主本人对生活态度是享受的,希望在自己喜爱的一方天地之中,收四时之美景,纳天地之烂漫,以作半生幽梦。
The first time they met, Ms. Wang was very impressed by the conversation with the designer. She clearly expressed what kind of life she needed to live and how to live. The understanding that beauty is abstemious allows designers to better grasp the demands. Owners themselves are enjoying the attitude to life, hope to love in their own one side of the world, the beauty of the four hours, the brilliant embrace of the world, in order to make half a life deep and remote dream.
▶设计初衷
接收到王女士的住宅设计任务之后,设计师在找寻美的观感,西哲康德说:「审美是不带任何功利的情感愉悦」,于某种程度之上,与理论中的”超以象外,得其寰中“不谋而合。任何的设计初始都是在演化我们对居室的营造、对艺术的探究、对器物的格致,来表达出生活的审美,让美流淌于日常的每一个缝隙之中。
After receiving the task of Ms. Wang's residential design, the designer is looking for a sense of beauty. "Aesthetics is the emotional pleasure without any utility", said Kant. To a certain extent, it coincides with the theory of "getting the world beyond the image". Any initial design is in the evolution of our building of the room, the exploration of art, the style of the utensils, to express the aesthetic life, let the beauty flow in every crack of the daily.
原 始 结 构
平 面 布 置
气质 雅奢
Temperament elegant luxury
01
客厅空间
现代大宅,不再拘泥于教条与框架结构,进而演变为人作为个体来掌控影响整个空间的磁场和氛围。择一处宽敞的居室,以简约精致的设计手法,去表达不凡的艺术力与空间气质;处处融入业主生活的影子,去贴近高阶的居住质感。
Modern mansions, no longer confined to dogma and frame structure, evolve as individuals to control the magnetic field and atmosphere affecting the whole space. Choose a spacious room, with simple and delicate design techniques, to express the extraordinary artistic power and space temperament; Integrate the shadow of the owner's life everywhere, and get close to the high-order living texture.
步入空间,是干净统一的中性色、水泥质感的墙面与实木柜体,奠定空间基础,另外用不锈钢材质划分出区域层次错落感。
Into the space, it is clean and unified neutral color, cement texture of the metope and solid wood cabinet, to lay the foundation of space, with stainless steel material, another division of regional level scattered feeling.
现代生活艺术不再是单独去呈现个体差异化,而是转向丰富饱满的整体体验性。客厅作为一个交流活动场地,为此而创造出一个丰富精致的居家环境,让家人和朋友能够尽享温暖时光,感受安逸和宁谧带来的美好。用软饰细节的增加多层次的肌理触感,各种艺术品和装饰进行叠加,传递“主人翁”的情愫。
The art of modern life is no longer to present individual differentiation alone, but to turn to rich and full of overall experience. The living room serves as a place for communication activities to create a rich and delicate home environment, so that family and friends can enjoy the warm time, feel the beauty of comfort and tranquility. With soft decorative details to increase the multi-level texture touch, a variety of works of art and decoration for superposition, convey the "master" of the sincere feeling.
02
餐厨空间
餐厅属于半隔断形式,隔而不闭;厨房位于右手边,闭门而不累赘。互动性更强,整个区域给人的感觉就是独立又不失烟火气息。大面积柜体补充更多的收纳空间,一家人在围坐于此,加载出更多亲昵的生活场景。简约精致的大理石桌体、时尚轻奢的单椅、个性简练的灯饰,打造温情生活的仪式感。
Dining room belongs to half partition form, lie between and not close; The kitchen is on the right hand side, closed but not cumbersome. It is more interactive and the whole area feels independent without losing the firework atmosphere. Large area cabinet adds more storage space, the family is sitting around here, loading out more intimate life scene. The simple and exquisite marble table, the fashionable and light luxurious single chair, and the simple and concise lighting create the ritual sense of warm life.
03
卧室空间
卧室在延续了客餐厅的中性色调基础上,带入更多舒适的元素。墙面顶面分色设计,灰与白增加空间的清冽静谧感,提升整体空间的体验感。贴脚底的木、触感柔软的布匹、静的白色,极具质感的玻璃门,在富有节奏层次的韵律中抒写冷静而优雅的气质。“一时间,生活仿佛只需要慵懒于此”。
The bedroom is on the neutral tonal foundation that continued guest dining-room, bring more comfortable element. The color separation design on the top surface of the wall, gray and white increase the sense of calm and quiet of the space, and enhance the experience sense of the overall space. The wood that stick to sole, tactile soft cloth, static white, the vitreous door that has simple sense extremely, express sober and elegant temperament in the rhythm that is full of rhythmic level. "For a moment, it seemed like all life needed was laziness."
04
衣帽间
衣帽间的设计上,采用落地长虹玻璃,让整个空间彰显外观层次的美感,通透性好,又很好地避免视觉上的凌乱。长层短板的挂墙式设计分隔着不同的储物使用,嵌入式的灯带营造出柔和自然的空间氛围,也满足了每个女人对衣帽间的终极幻想。
On the design of cloakroom, use be landing long rainbow glass, let whole space reveal the aesthetic feeling of exterior level, connect fully the sex is good, avoid the messy on vision very well again. The wall type design of the long layer short board separates different storage for use, and the embedded light belt creates a soft and natural space atmosphere, which also satisfies the ultimate fantasy of every woman to the cloakroom.
05
次卧空间
次卧保持和主卧统一氛围,柔和的色调给人一种清新扑面的感觉,简化的材质重点,打造轻巧玲珑居室,清风拂过窗纱,阳光灌溉每个角落,美好足以。生活各自精彩,人生如此,这便是,不将就的高阶生活主张。
Second lie and master lie unified atmosphere, soft tone gives a person a feeling of fresh face, simplified material focus, create a light and exquisite bedroom, breeze blowing window screen, sunshine irrigation every corner, good enough. Life is wonderful, life is so, this is, do not settle for the higher life proposition.
项目面积:252㎡
项目户型:5室2厅2卫
硬装设计:常州和尊设计
施工团队:常州和尊设计


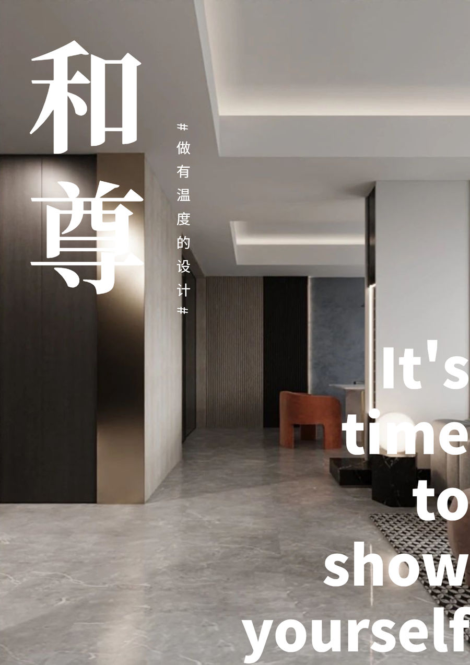
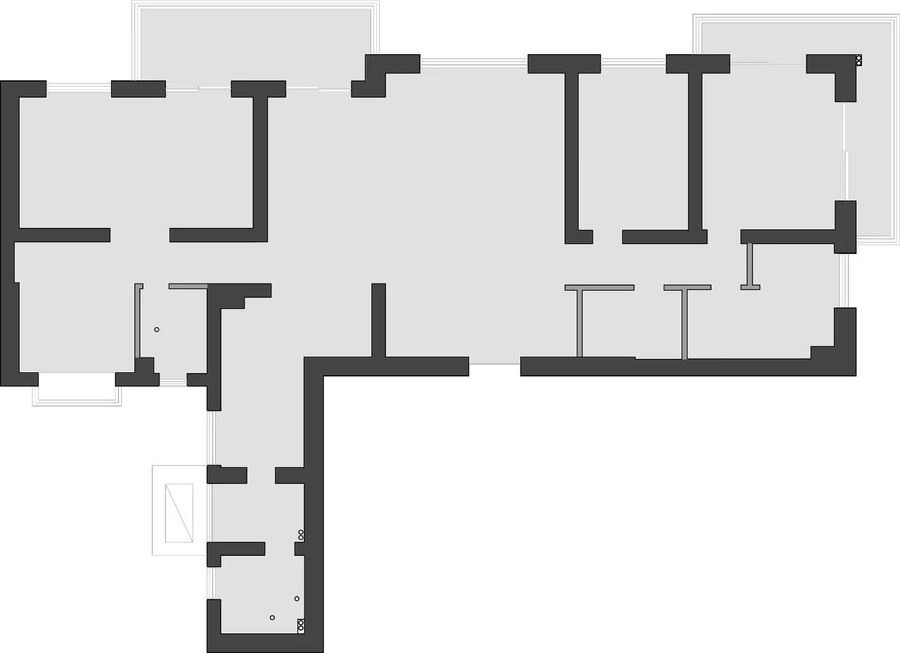
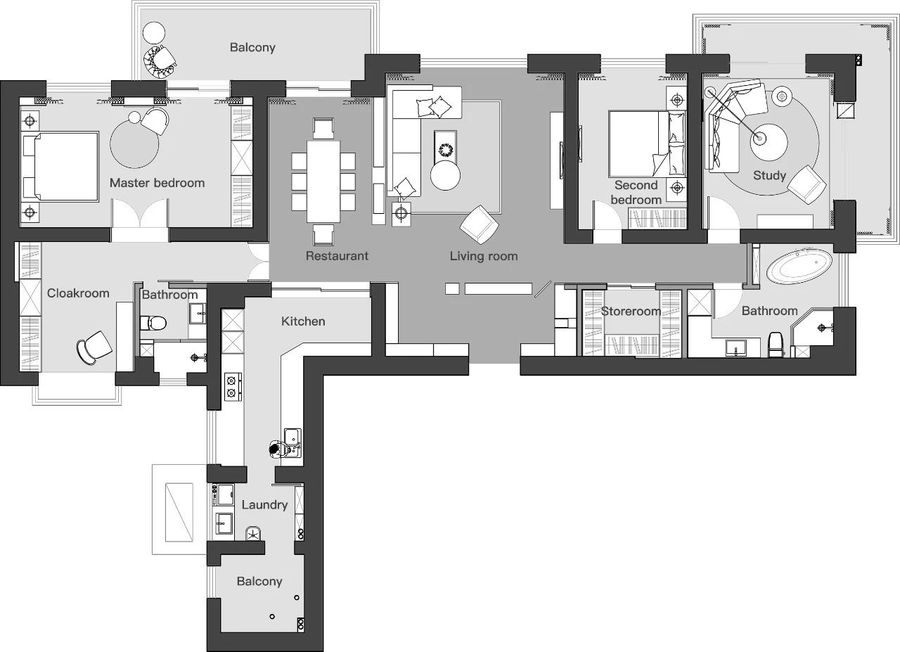
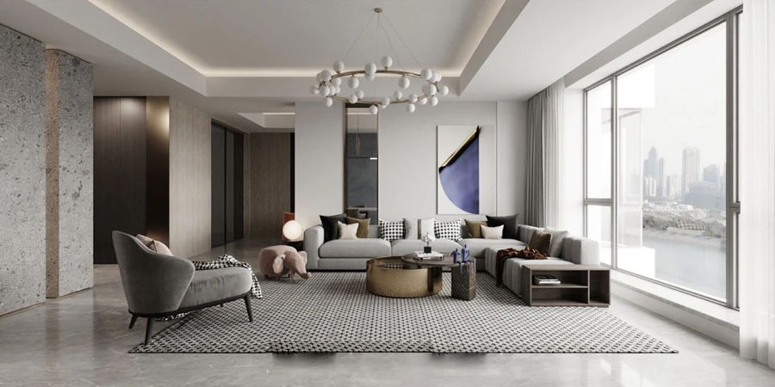
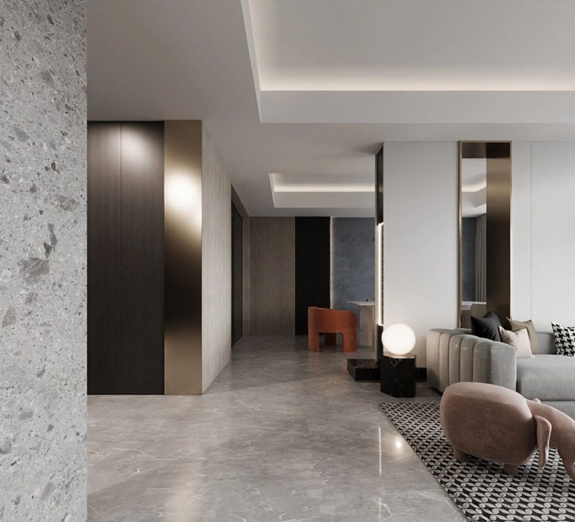
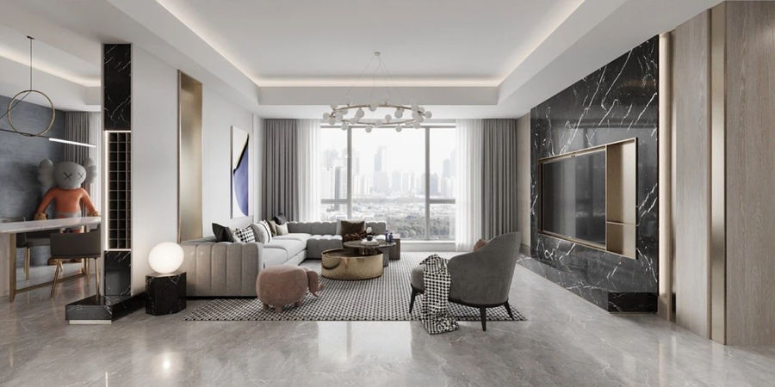
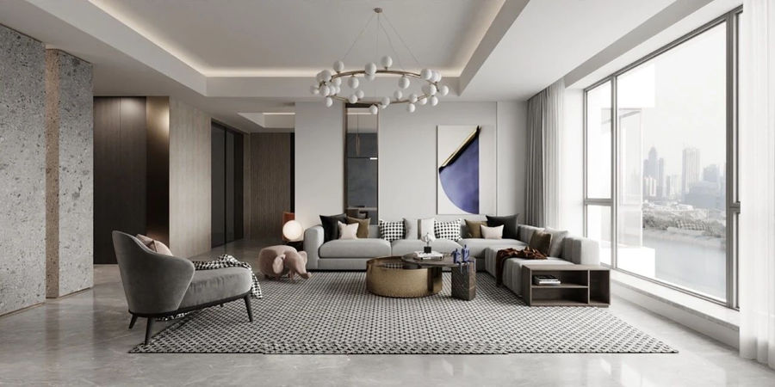
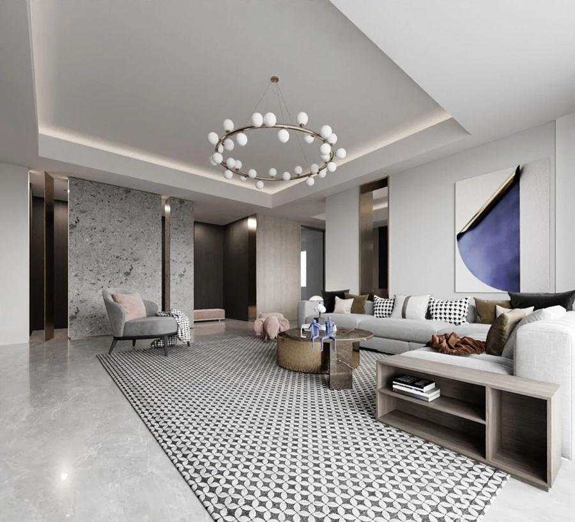
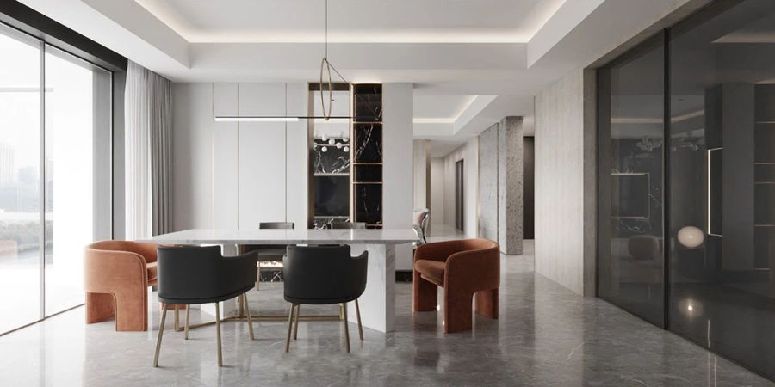
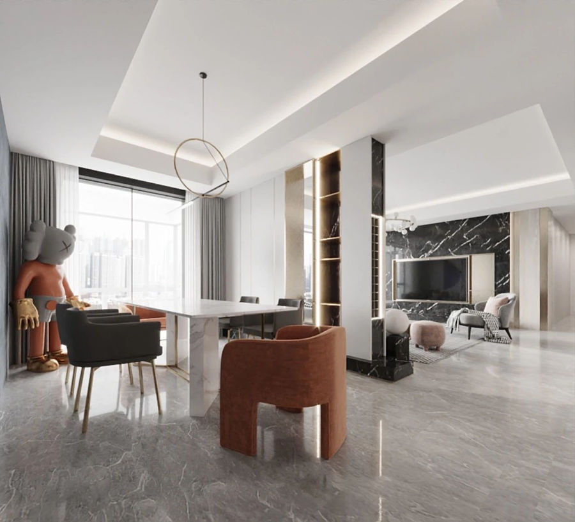
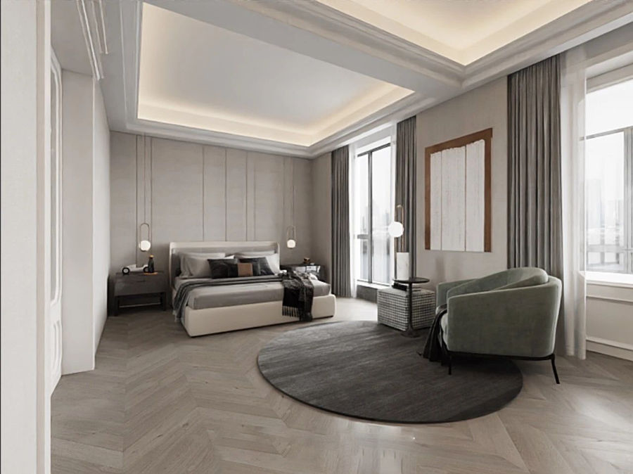
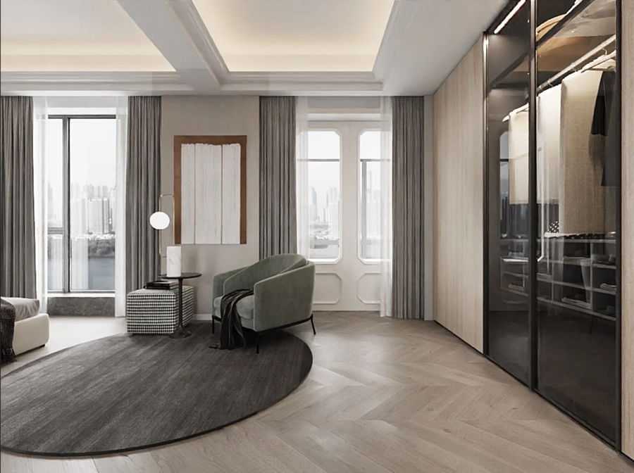
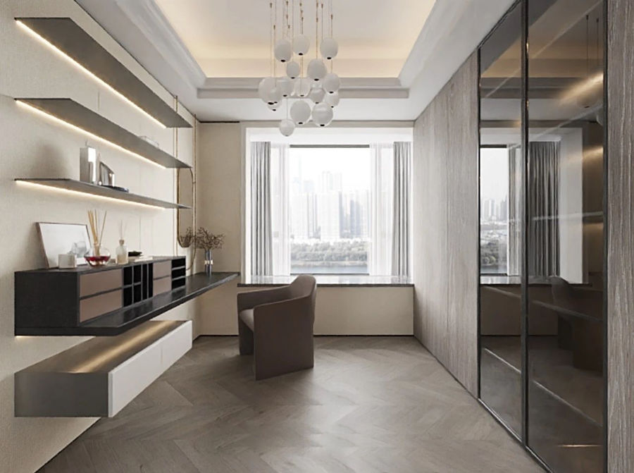
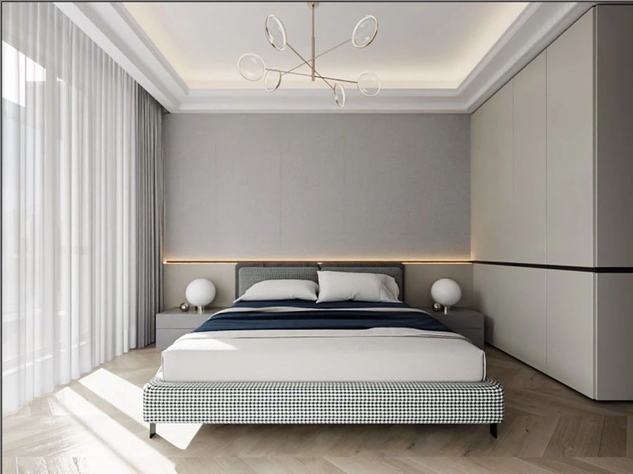











谢谢你的反馈,我下次注意
图片有点模糊呀
图片有点模糊呀