--生活所向,迎光前行--Life direction, greet the light and move forward
演绎纯粹的材质美学述说空间的温度语言贩卖世间美好_______________________________________________________________________________________________________________________________________________________________________________________________________________________________________
木色构筑起现代风格的居家氛围,目之所及是纯粹的质朴与自然,原木自带的温润气质加上大量的留白,迸发出空间的温度。The wood color creates a modern home atmosphere.What I can see is pure simplicity andnature,The warm temperament of the log comeswith a lot of white space,Burstout the temperature of the space
以现代简约风格为基础,素雅的色调简洁大方。鞋柜木饰面延伸至客厅,大幅提升视野的通透性,同时模糊空间的界线。Based on the modern minimalist style, the simple and elegant colors are simple and generous.The wood veneer of the shoe cabinetextends to the living room.Significantly enhance the permeability of thefield of vision, while blurring the boundaries of space.
我们通过贯彻空间的多维面貌来反映和叙述日常,尝试在空间中融合和记录生活的常态轨迹。客餐厅紧密相连,让空间尺度敞开。同时用灰色饰面从墙面延伸至天花,做出区域的软性分隔。划分出功能需求的不同。Were flect and narrate daily life by implementing the multi-dimensional aspects ofspace,Try to integrate and record the normal trajectory of life in space.Theguest dining room is closely connected, allowing the spatial scale to be open.Atthe same time, gray finishes are used to extend from the wall to the ceiling tocreate a soft partition of the area.Dividethe differences in functional requirements。
大落地窗引入天光,将线条、材质作为空间的美学形态呈现。构筑一处温文尔雅的舒适空间。没有多余的的装饰,一物一画,明艳了空间色彩,共同赋予家丰富的故事氛围。The large floor-to-ceiling windows bring in sky light,The lines and materials are presented as the aesthetic form of the space.Constructa gentle and comfortable space. There isno extra decoration, one painting for one thing, bright and colorful space,Together, give the home a rich story atmosphere.
生活不应该是枯燥的,而是绚烂而“有机的”。餐桌的石材纹理流淌出奶棕色注入到餐椅,点亮着人间的烟火气。Life should not be boring, but gorgeous and "organic".The stone texture of the dining tableflows out of milky brown into the dining chair, lighting up the smoke and firein the world.
色彩赋予空间情绪,材质则将情绪二次放大。如何在繁杂世界背后获取难得的自享时刻?一整面温润的木饰面,点缀这一抹蓝,多与少,轻与重,恰如其分的换来片刻宁静。不对称床头柜搭配,又让空间成为独一的个性。
The color gives the space emotion, and the material amplifies the emotion a secondtime. How to get rare moments of self-interest behind the complex world? Awhole surface of warm wood veneer, embellished with this blue, more and less,light and heavy, appropriately in exchange for a moment of tranquility. Theasymmetric bedside table combination makes the space a unique personality.
柔和的光围绕着小朋友的天马行空的想象力,天花上的星星点点,让思绪畅游其中,大面积的储物空间,装载着一个又一个有趣的故事。小心翼翼的保护着,这转瞬即逝的童年故事。The soft light surrounds the children’s wild imagination,The stars on the ceiling let your thoughts swim freely,A large area of storage space isloaded with interesting stories one after another,Carefully protected, this fleeting childhoodstory.
卫生间区域简洁优雅,流畅的线条配上深灰的色调,通过唯美的规则分割,完美实现功能与美感的结合。
The toilet area is simple and elegant, with smooth lines and dark gray tones,separated by beautiful rules, and perfect combination of function and dryness.
从黎明到黄昏,阳光充足,胜过一切过去的诗—海子U形布局,储藏空间充足,便于整理厨房杂务。 阳光从窗户渗入,让料理的时光无限享受。From dawn to dusk, there is plenty of sunshine, better than all past poems-HaiziU-shapedlayout, sufficient storage space,easy to organize kitchen chores.Sunlightseeps through the windows, allowingunlimited enjoyment of cooking time.
我在人间贩卖黄昏,只为收集时间温柔去见你。家外,披上铠甲,勇往直前。家里,如一杯沏好的热茶,刚好的温度,热烈,醇香。I sell dusk in the world, just to gather time to meet you tenderly. Out side the house, put on the armor andmove forward bravely. At home, like a cup of brewed hot tea, the temperature is just right, warm and mellow.
_______________________________________________________________________________________________________________________________________________________________________________________________________________________________________
设计机构|维塔空间设计
Designagency | Vita space design
主案设计|钟 旋
Chiefdesigner|Zhong xuan
参与设计|唐晓清
Participatingde signer|Tang Xiaoqing
材料说明|卡拉拉白、银丝3D直纹、黑色不锈钢、灰色烤漆
Material specification | Carrara white stone pattern, Silver wire3D straight grain,Black stainless steel, Gray paint
项目地址|QCC前城滨海花园
Theproject address is |Front City Coastal Garden
项目面积|172㎡
Projectarea|| 172㎡
完成时间|2021年5月
Completiontime | May.2021


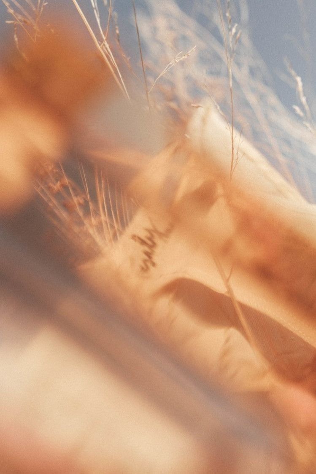
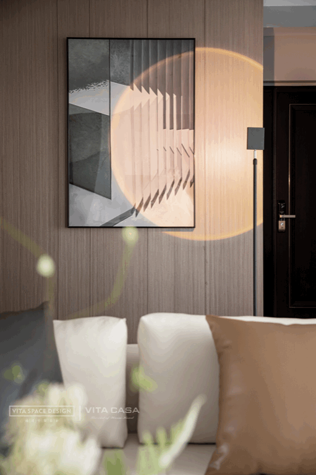
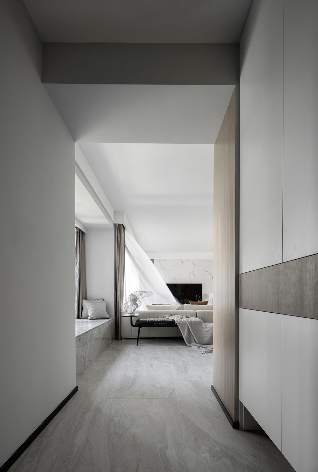
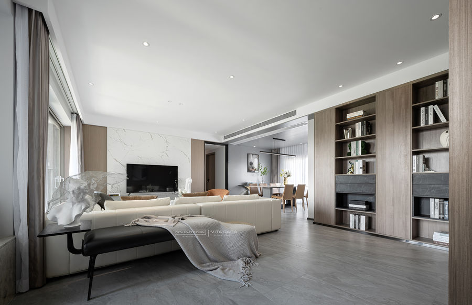
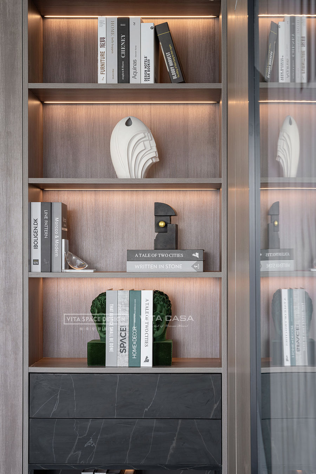
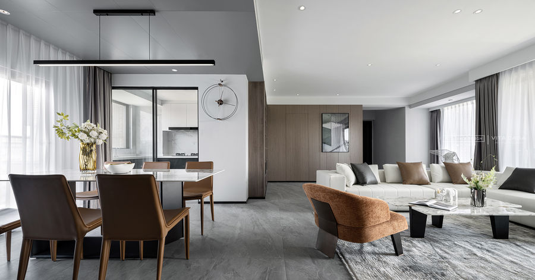
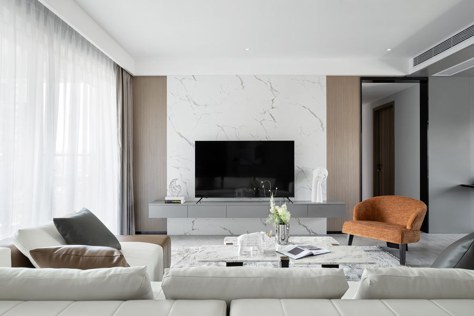
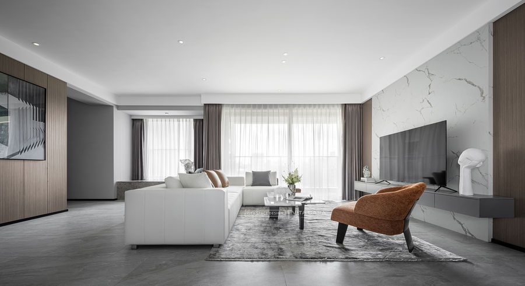
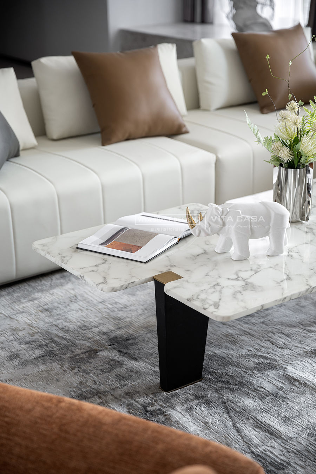
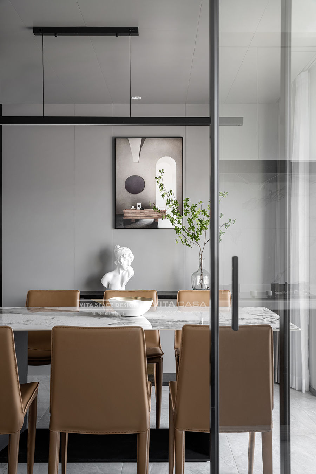
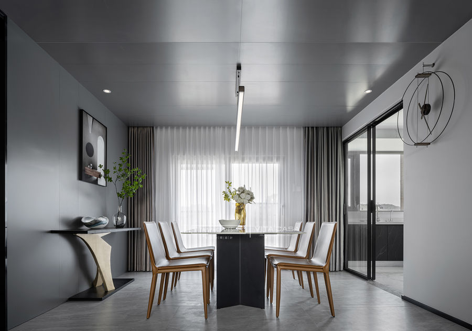
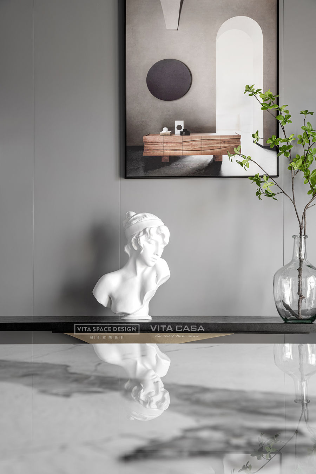
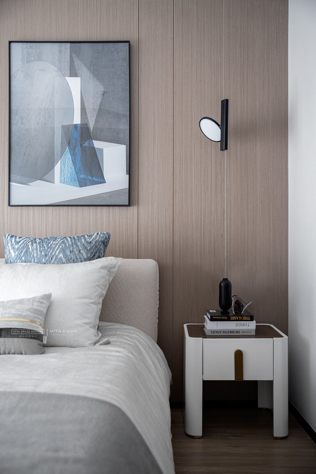
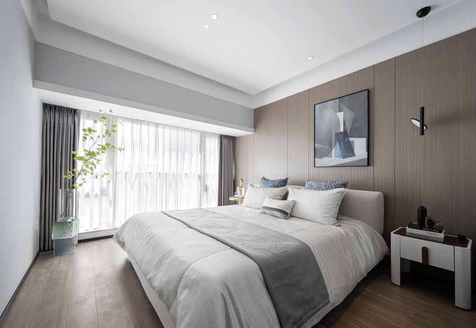
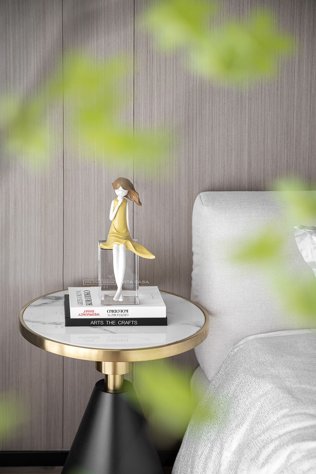
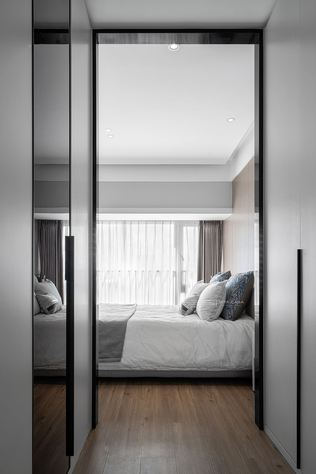
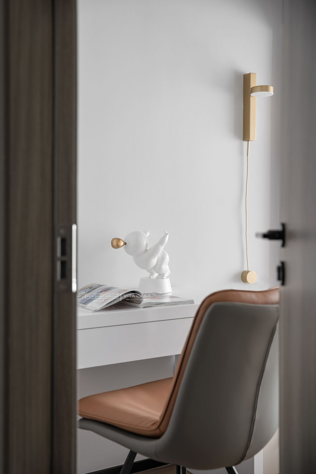
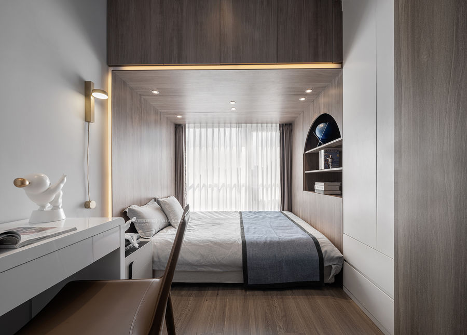
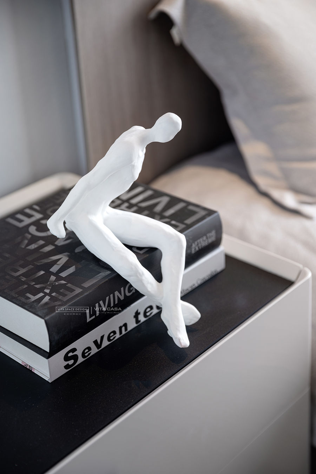
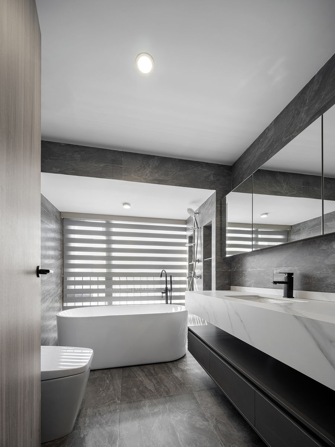
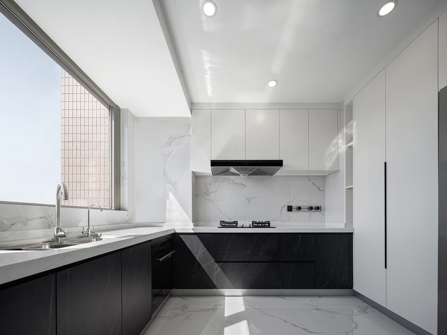
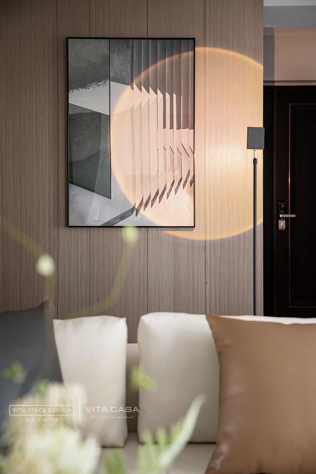
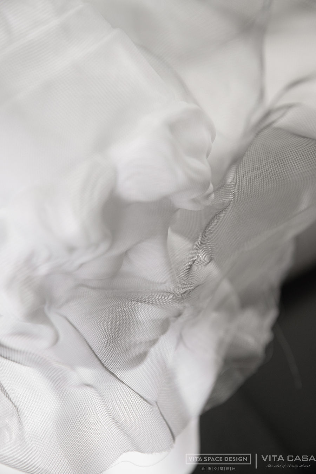











评论(0)