有别于密集而繁华的城市日常,Sò Studio用归园(Tranquil)这一设计概念向人们传递着平静舒适,质朴自然的感受。整体设计并没有拘泥于中式传统建筑细节,而是将承载着中式设计美感的几何比例充分运用在空间中,在不同空间的层叠交错中寻找新的平衡与美感。
Sò Studio creates the space in the hope of conveying a sense of tranquility and comfort, drastically different from the bustling and dazzling city chores. The interior design is not only focused on the Chinese traditional structure details but also pay attention to the big picture of the beauty aesthetic. Coheres the ambiance with oriental design basics to an appropriate scale, integrating geometry ratio.
24节气海报 © 插画家 Eddy Yang
The 24 solar terms poster © Illustrator Eddy Yang
新中式料理 ©Restaurant Lunar
Modern Chinese Cuisine © Restaurant Lunar
茶饮 © Restaurant Lunar
Tea © Restaurant Lunar
Lunar坐落于建国西路上的独栋别墅中的新中式餐厅,旨在分享中餐的饮食文化。由Opposite group和主厨Johnston Teo及其团队打造的Restaurant Lunar,取自Lunar Calendar,参照东亚文化的24个节气设计菜单,复合当下流行的“不时不食”。
Lunar is a Modern Chinese restaurant situated inside a standalone villa at the heart of Shanghai on West Jianguo Road, which is running by opposite group and chef Johnston Teo. Termed Modern Chinese, the cuisine at Lunar is to celebrate the quintessential way of Chinese dining. The namesake pays homage to the Chinese lunar calendar. Resonating with the lunar customs is essential to the ethos of dining experience design. Embracing the seasonality and terroir is at its core.
接待台 © Wen Studio
Lobby reception counter © Wen Studio
纳凉茶亭 © Wen Studio
Tea stall © Wen Studio
纳凉茶亭:月夜灯 © Wen studio
Tea stall: moonlight © Wen studio
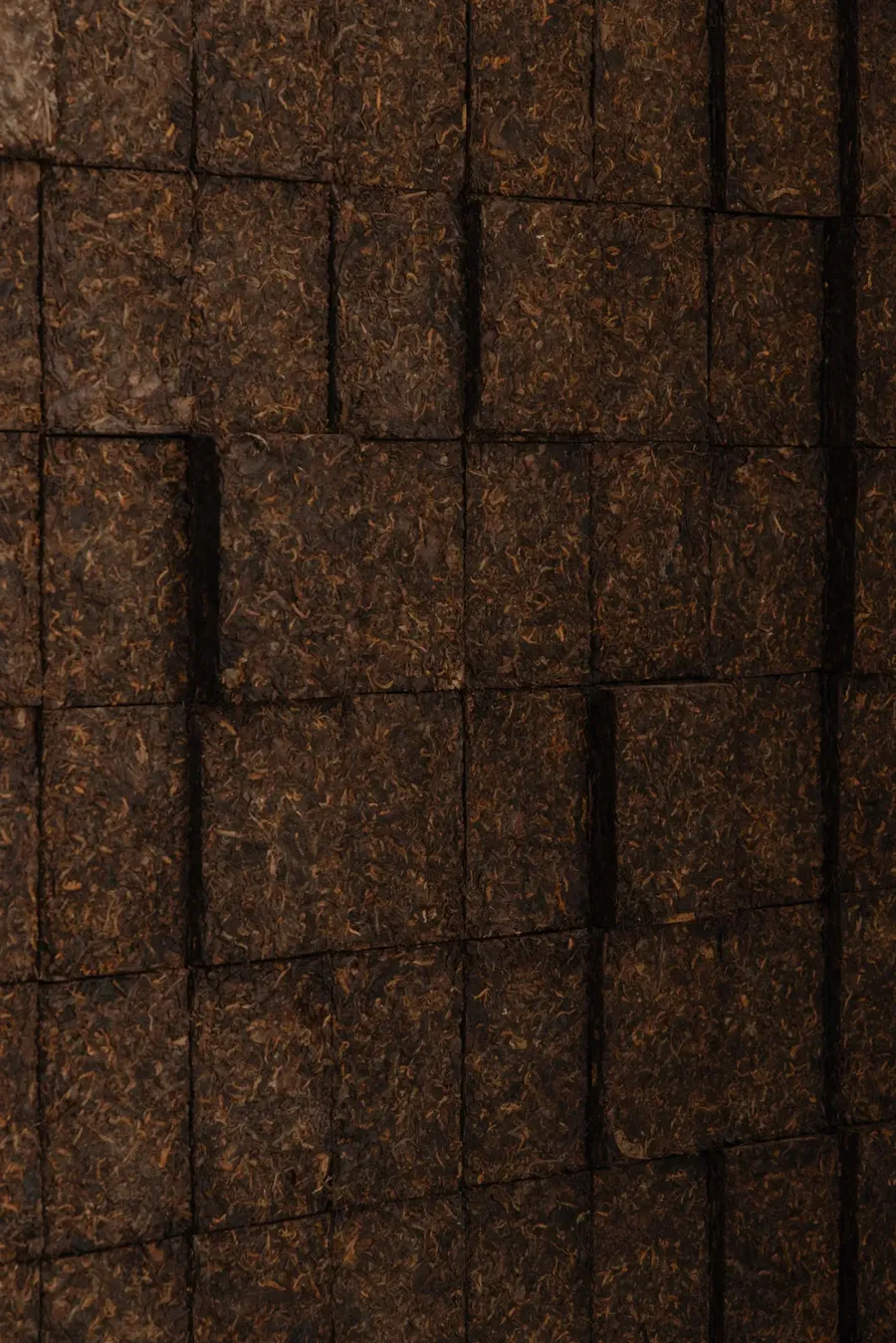
纳凉茶亭:茶砖墙 © Wen studio
Tea stall: tea brick wall © Wen studio
位于建筑一层的纳凉茶亭,用一盏月夜灯沉浸了整个空间,使每一位入座的客人都沐浴在温柔的月色下。头上树枝初探,脚下秋果遍地,身边的茶砖墙和竹帘通过特有的质感肌理和香气,使得客人的体验和空间能融为一体。寂寂明月夜,晚风初定,茶香散溢出。
The tea stall is located on the first floor. The soft lighting showered over the shoulder, conveying a sense of comfort, combines with the scent of tea brick and bamboo curtain immerses one in a moonlight night the moment of stepping in.
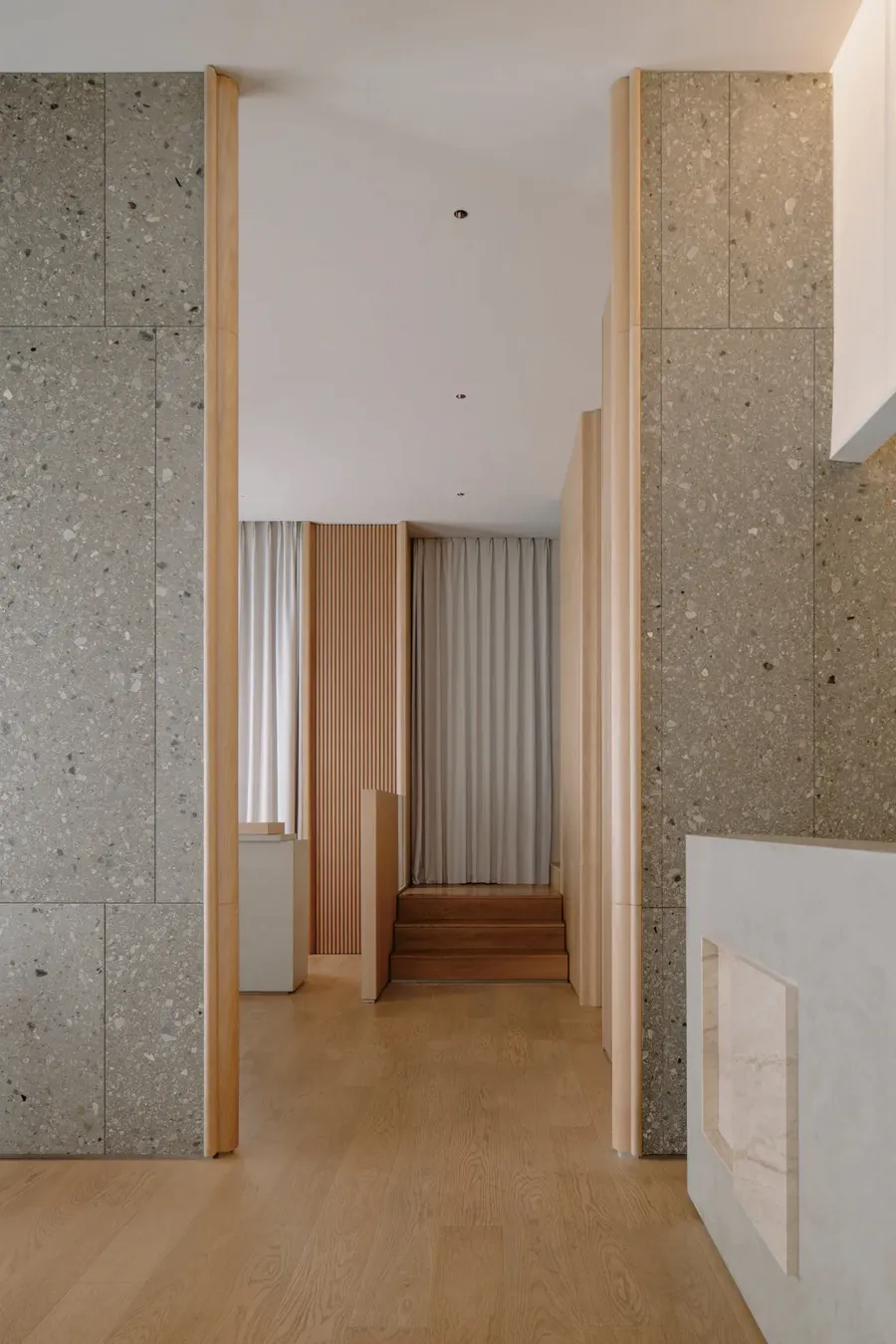
楼梯入口 © Wen Studio
Staircase entrance © Wen Studio
二层就餐空间 © Wen Studio
Second floor dining area © Wen Studio
半空挑檐 © Wen Studio
Hanging cornice © Wen Studio
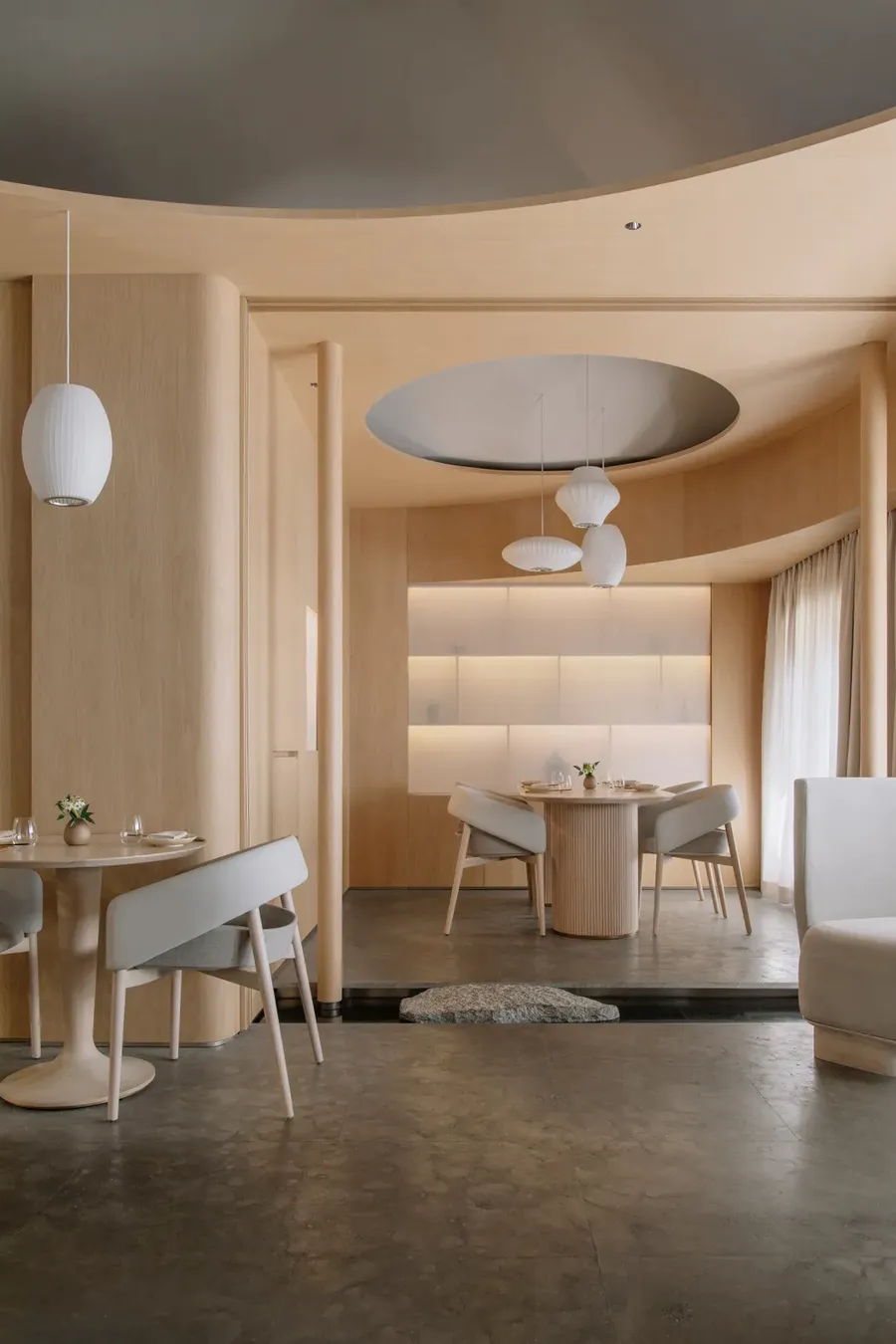
圆形勾勒线条和建筑结构相融的空间 © Wen Studio
The outlining curves of classical Jiangnan garden fusing into the architectural structure of the space © Wen Studio
半透明隔断 © Wen Studio
Semitransparent partition © Wen Studio
包厢 © Wen Studio
Private dining room © Wen Studio
拾级而上,通过石面铺地小径到达餐厅二层。这里江南园林的圆形勾勒线条和建筑结构相融,形成了特别的半空挑檐,就好像风雨廊连接相邻的空间。
Ascending along the stairs, the passing pebble-paved trail would land one on the second floor of Lunar. A unique hanging cornice, made possible by the outlining curves of classical Jiangnan garden fusing into the architectural structure of the space, guides the way connecting to the dining area and private dining room.
餐厅一角 © Wen Studio
A corner of dining area © Wen Studio
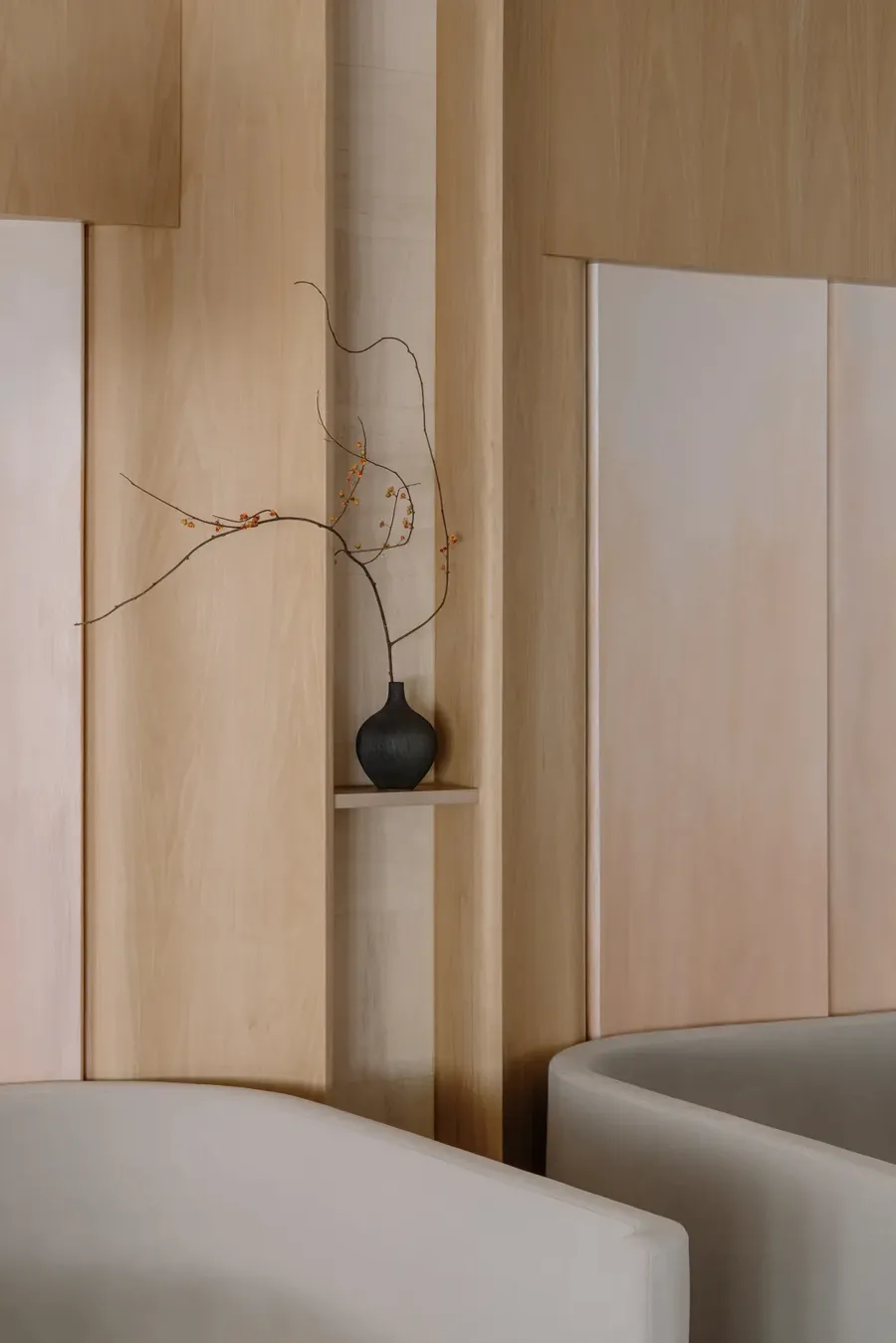
禅意的花艺摆设 © Wen Studio
Zen floral decoration © Wen Studio
橙光晕染墙面 © Wen Studio
The mural hand painting renders orange fluorescence © Wen Studio
就餐区的墙面用手绘的方式晕染出一片橙色的光,就像月夜下的倒影呼应着一层的纳凉茶亭。装置花艺和设计师Maggie Mao一起合作,在空间中增添了一抹橘色的朦胧。小而精致,简约中又有一丝禅意。
The mural hand painting renders orange fluorescence like moonlight shadow, echoing the shooting tea stall on the first floor. Collaborating with the florist and designer Maggie Mao to add an orange haze to space, the small and delicate decoration adds a touch of Zen in the simplicity.
家具与陈设 ©Wen Studio
Furniture and accessories © Wen Studio
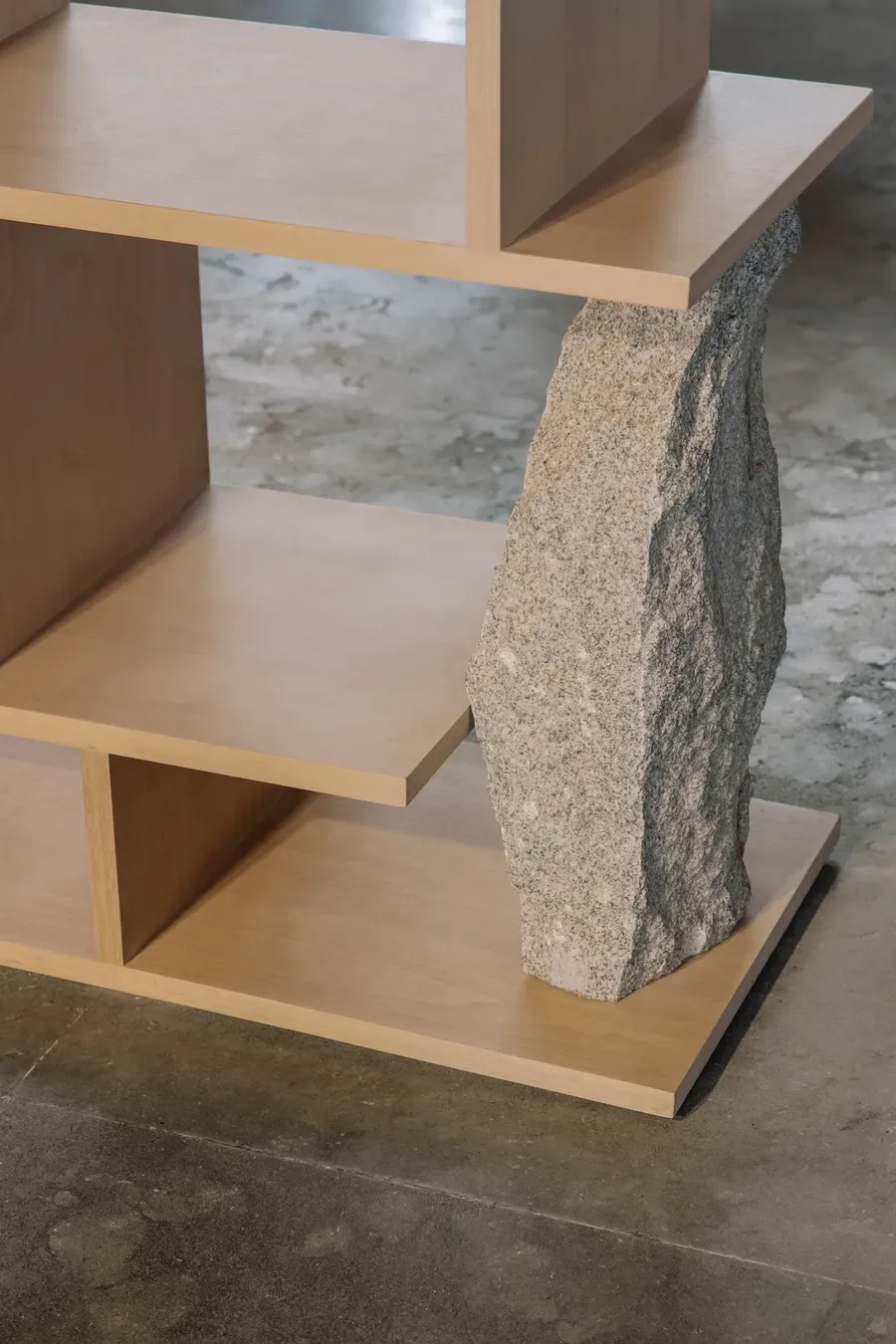
石材支撑 © Wen Studio
Stone structure © Wen Studio
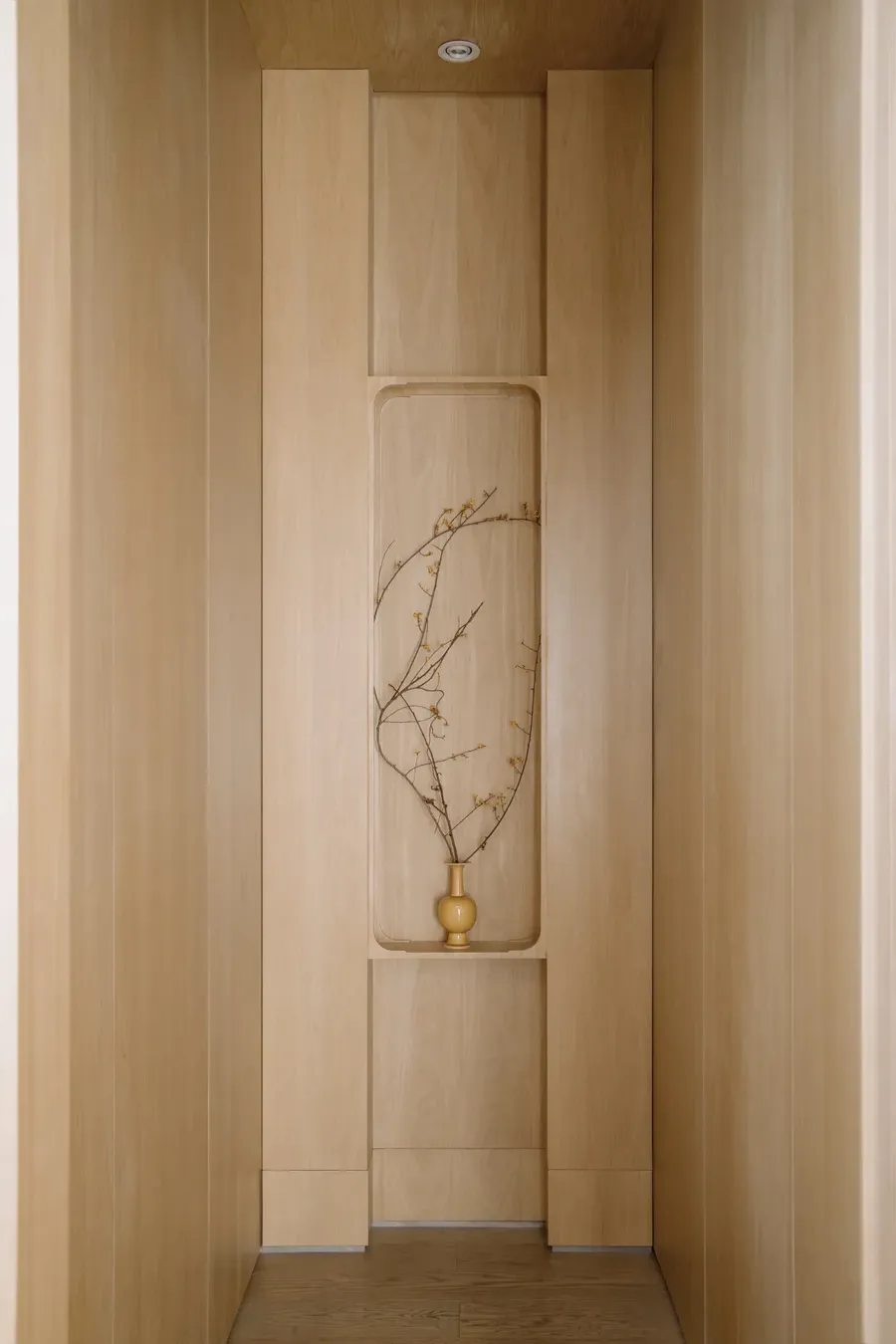
花艺装饰 © Wen Studio
Floral decoration © Wen Studio
不同材质的搭配 © Wen Studio
The match of different materials © Wen Studio
灯光效果 © Wen Studio
Lighting effects © Wen Studio
整个空间最重要的材质即是哑光表面处理,没有过多的反射,用肌理和触感传递着平静的美好。
The most important material in the whole space is matte surface. Without excessive reflection, conveying calm and beauty through the texture and touch.
空间轴侧图 © Sò Studio
Axonometrical diagram © Sò Studio
一层平面图 © Sò Studio
First-floor plan © Sò Studio
二层平面图 © Sò Studio
Second-floor plan © Sò Studio
项目信息/Project information
项目名称:Restaurant Lunar
概念:归园
面积:260 ㎡
地址:上海市建国西路222号
客户:漫活餐饮管理(上海)有限公司
完成年份:2020年
摄影:Wen Studio
设计团队:Sò Studio
设计总监:吴轶凡、刘梦婕
空间设计师:林虹辰, 曾亚卿,NectarineYi
家具品牌:MATZform
灯光品牌:Herman Miller
艺术涂料:RIALTO
水磨石:Agglotech
木皮:Tabu、B:Sanfoot
花艺:Maggie Mao
Name: Restaurant Lunar
Concept: Tranquil
Gross Built Area: 260 ㎡
Address: No.222 West Jianguo Road, Shanghai, China
Client: Opposite Group
Completion Year:2020
Photographer: Wen Studio
Design team: Sò Studio
Design director: Yifan Wu, Mengjie Liu
Space designer: Hongchen Lin, Alex Zeng, NectarineYi
Furniture brand: MATZform
Lighting brand: Herman Miller
Painting: RIALTO
Terrazzo: Agglotech
Wood Sheet: Tabu Veneer,B:Sanfoot
Florist:Maggie Mao



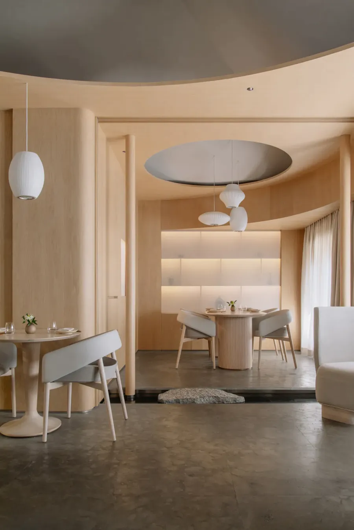
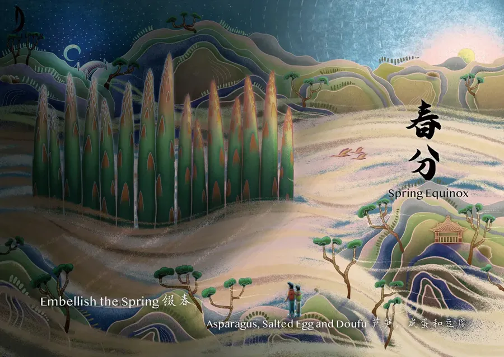

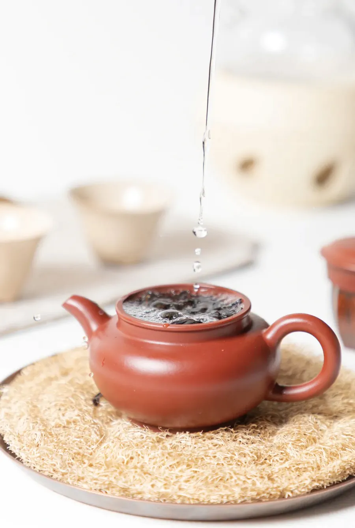
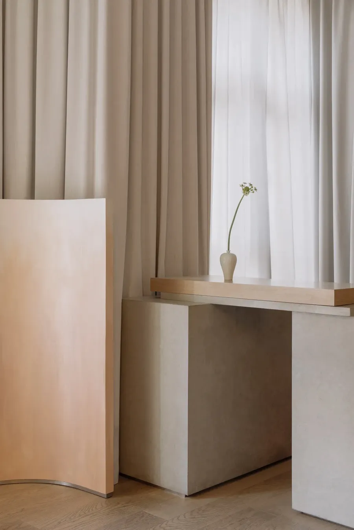
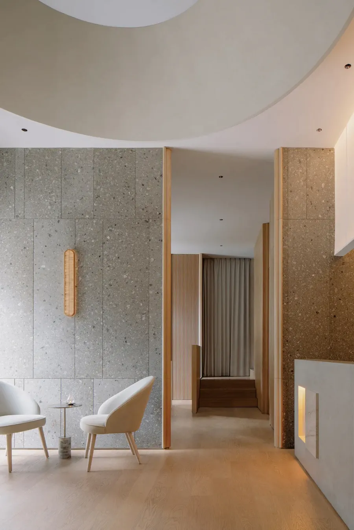
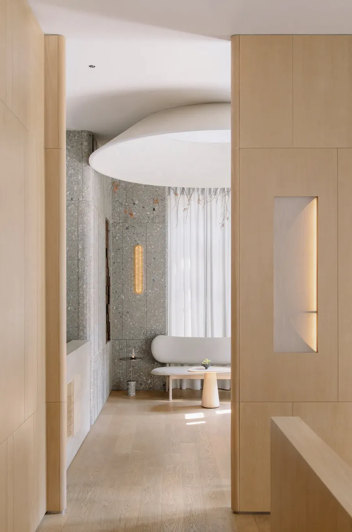
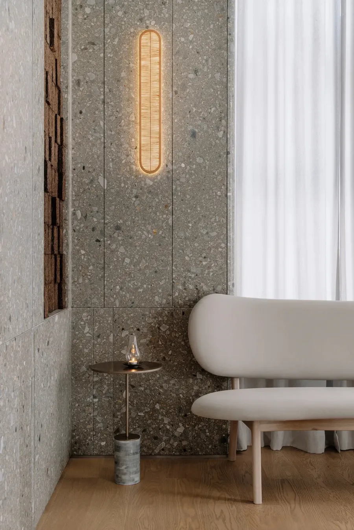
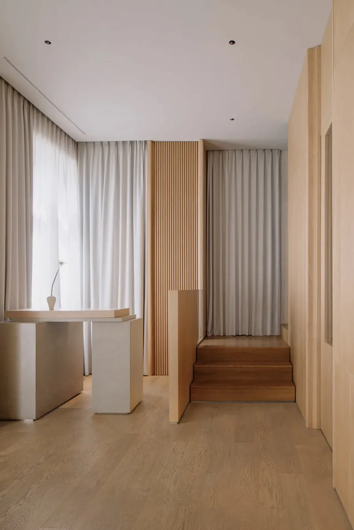
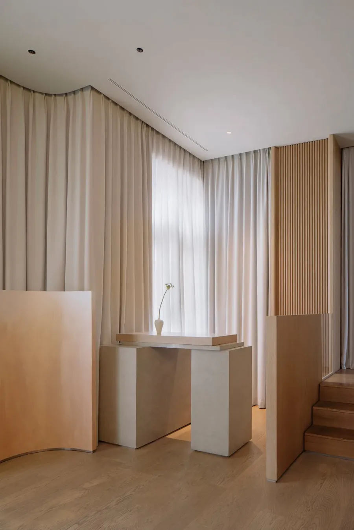
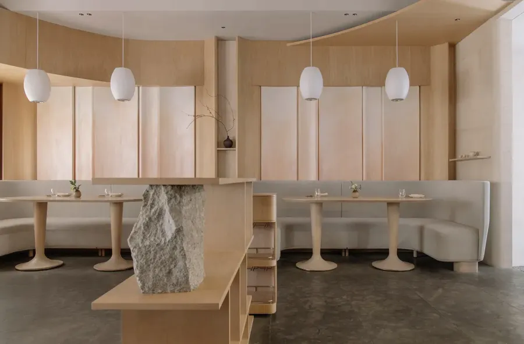
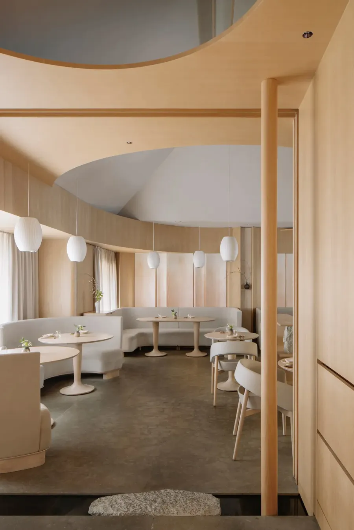
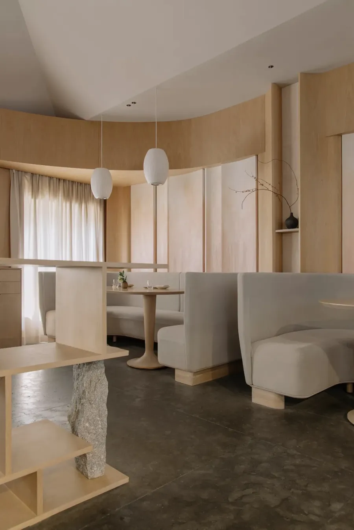
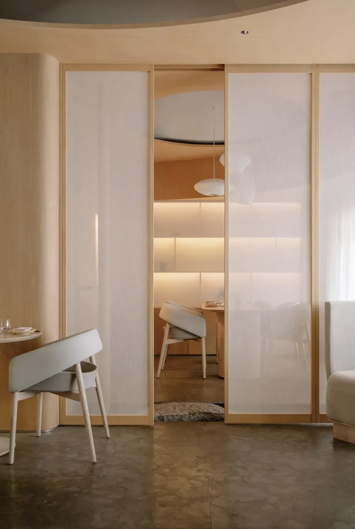
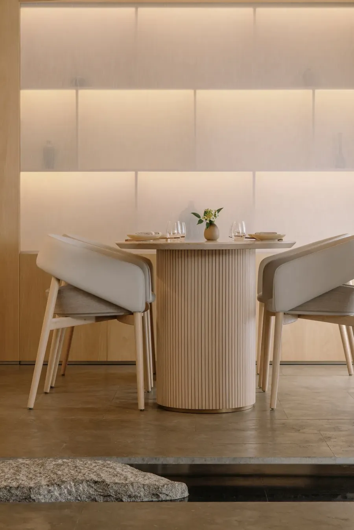
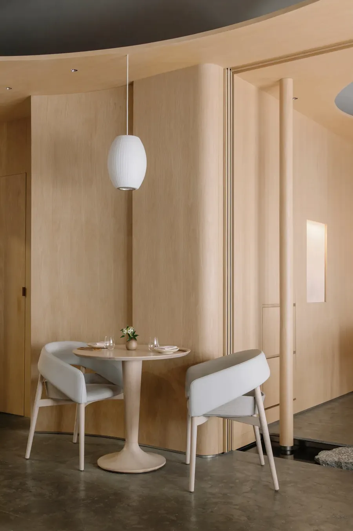
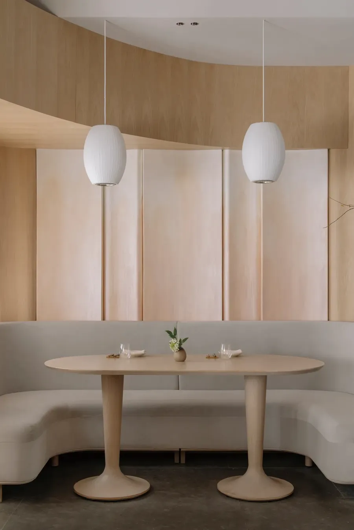
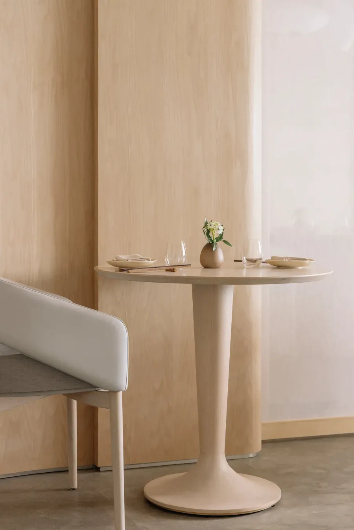
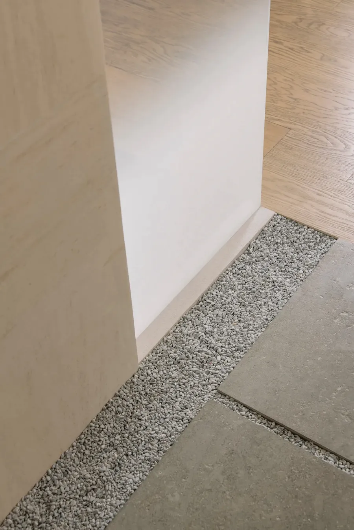
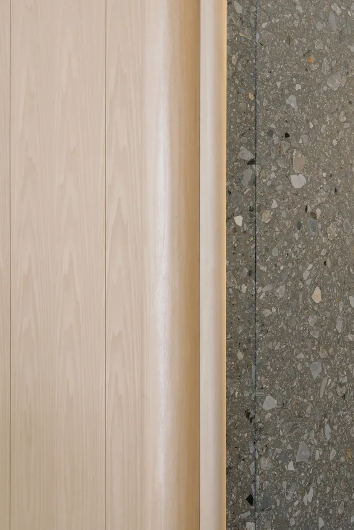
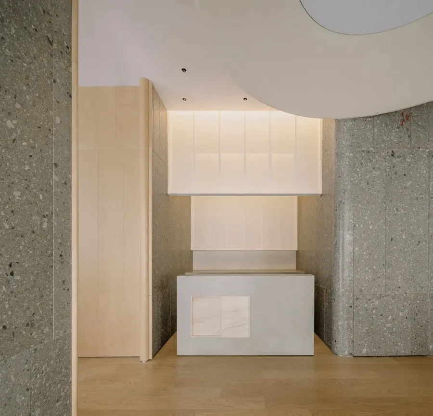
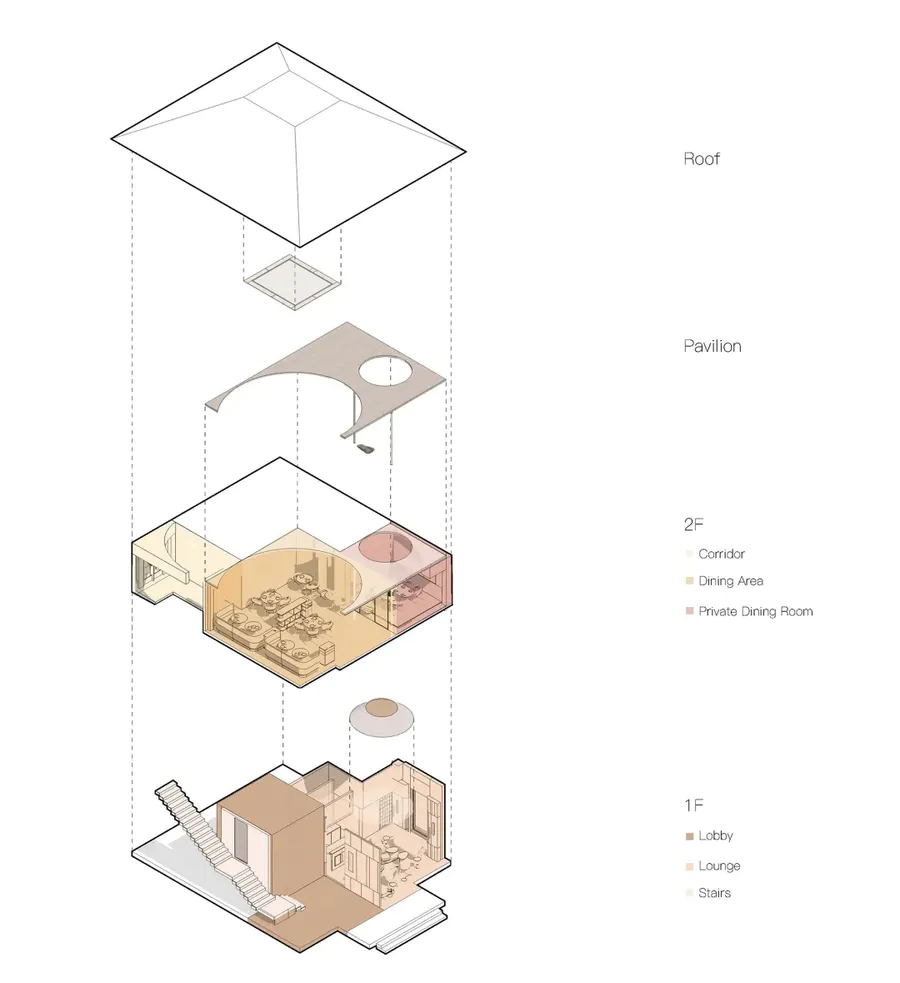
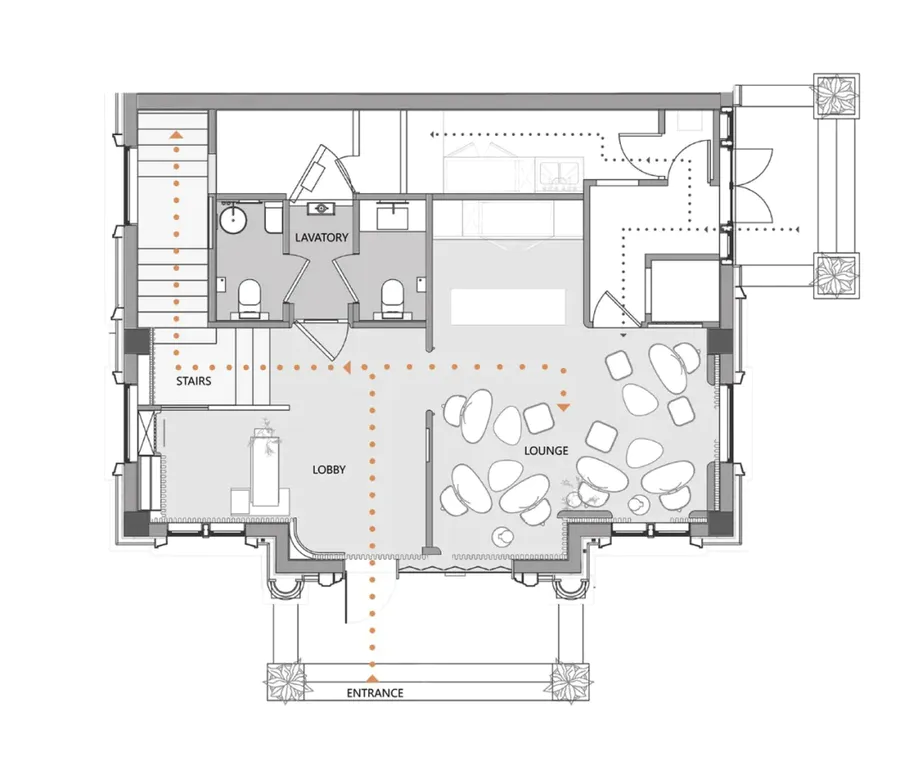
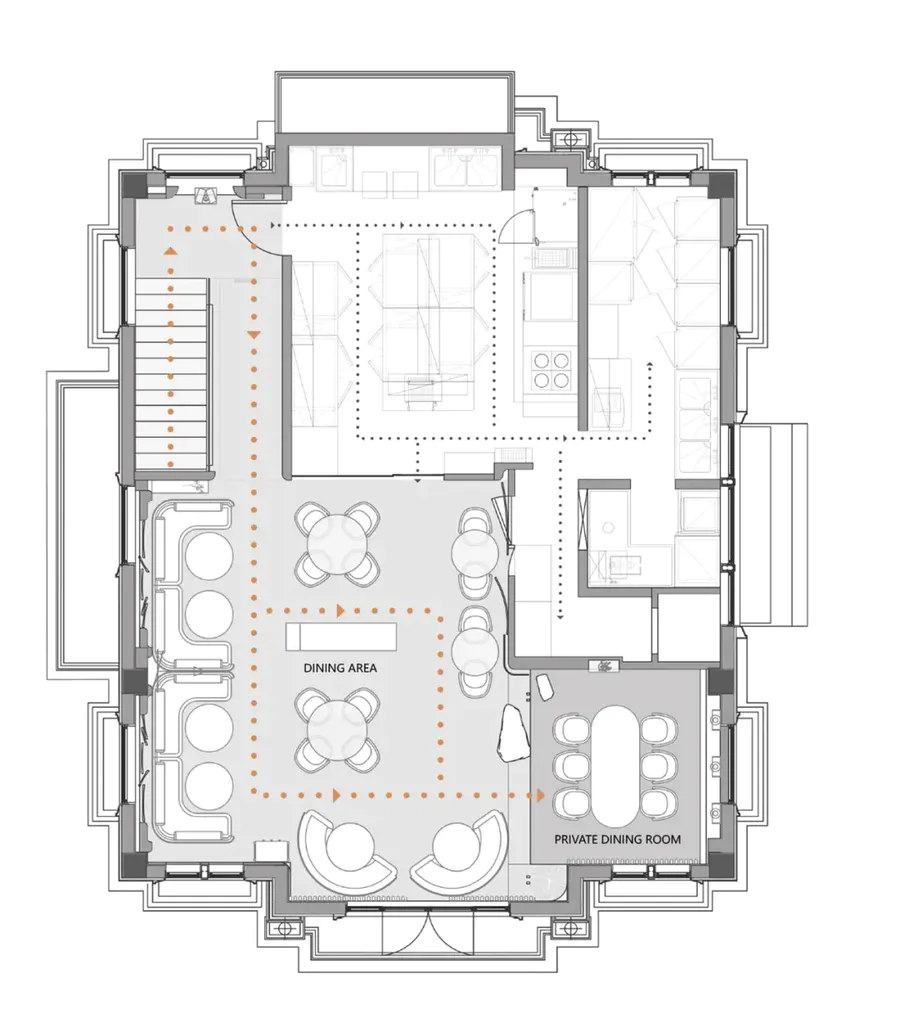











评论(0)