“见山是山,见水是水;见山不是山,见水不是水;见山只是山,见水只是水”。 ——青山惟政禅师(宋)
“I saw mountains as mountains and rivers as rivers. Then I saw mountains not as mountains and rivers not as rivers. Now I see mountains once again as mountains and rivers once again as rivers.” — Zen Master Qingshan Weizheng (Song dynasty)
距离北京城区以北80公里的溪翁庄环境优美,占据着得天独厚的山水资源。云蒙山、云佛山、燕山山脉三山环抱,白河、潮河两河环绕,紧邻密云水库,地处密云生态涵养圈,周边湿地环绕整个的项目地。具有观景台功能的7层24米高的Hygge.艺术生活馆,被作为阳光城的永久业主会所,可以鸟瞰和纵览整个地域的山林丘壑以及漫坡溪谷。
Xiwengzhuang, located eighty kilometers north from downtown Beijing, is a beautiful town endowed with unrivaled natural resources and abundant mountains and rivers. Sitting among Mts. Yan, Yunmeng and Yunfo’s embrace, the town straddles Bai and Chao Rivers. It is adjacent to Miyun Reservoir and falls within the eponymous ecological conservation area, completely surrounded by vast wetlands. The Hygge Art and Lifestyle Center, seven stories and two dozen meters high, serves as a permanent activity center for Yango property owners and promises a panoramic view full of the region’s lush slopes and clear streams.
▼室内概览
空间将图书馆、社区客厅,茶室、艺术山居客房以及星象观测露台等功能设置其中。在这里轻松阅读、知己倾谈、找寻诗意灵感…寄情于此处的艺术山居。用最自然的方式,将当地特有的自然景观感受由外及里地传达给置身于空间中的每一个人。
The spatial environment can serve as a library, a community space, a tea house, a guest facilities of apicturesque mountain dwelling and a stargazing terrace. Here, you may find your mind wandering the pages of a book, exchanging in intimate talks with friends or pursuing poetic inspiration. This aesthetic mountain abode is always ready for the fluttering of the heart. The designers aims to use the interior furnishing to bring in the natural allure generated by the region’s unique landscape, allowing any and all visitors to experience the picturesque scenery indoors.
▼进入具有纵深感的立体空间
结合当地特殊的地域山水,设计师把解构山体的意象观念导入整个室内空间,营造极具当代艺术特色的“文化山水空间”。以解构主义手法从自然界中的物体中提炼造型语言,打造“见山是山,见水是水;见山不是山,见水不是水”的现代禅境。而这种设计语言的运用尤以图书馆区域部分体现得最为充分。
Harnessing the advantages of this very landscape, the two designers decorated the entire interior with deconstructed mountain imagery and created a “cultural landscape space” with strong contemporary artistic features. Extracting the modeling language from the objects in nature by means of deconstruction, they refined a unique shaping language, which they then used to create a modern Zen realm — a place where one sees mountains as mountains and rivers as rivers before perceiving mountains not as mountains and rivers not as rivers. The library is the best demonstration of this design language.
▼通高的大厅
▼书架呼应着窗外景观
▼阅读空间与候梯空间相结合
设计师的设计灵感来源是从一款名叫Minecraft“麦块”的沙盒游戏(Sandbox Games)中取得的,他们希望空间体验者能够像游戏玩家一样可以在一个随机程序生成的3D世界中,以立方体组合为基础进行游戏。空间的组成像是让人们进行一场三维空间的新奇探索与旅行,高高低低、起起伏伏、迭迭回回,畅游其中,体味到犹如身处山体洞穴般的独特感受。
The designers took their inspiration from Minecraft, the famous sandbox video game. The designers play with block-like cubes to create most of the objects in the space, inviting visitors to a randomly generated 3D environment. The rising, falling, twisting and turning of these cubes create a unique aesthetic experience of wandering leisurely within a mountain cave.
▼一层阅读空间
由立方体块随机组合而成的像素风景,与建筑外部的自然景观,形成视觉图像的关联。起伏流动的外部山水自然地流入建筑内部,以别样的组合方式和独特感受让人们的思绪瞬间的从现实世界中得以抽离出来,进入到意识层面的、抽象的、几何的和人性化的空间中,体味到时空流转、由外及内地心灵感受的微妙反差,重新构筑拓展出全新的心理性的空间体验感受。像素体块的组合、建构与派生,一切都发生在由立方体构成的三维网格中,随手而变,任心所成。
The pixel-like landscape formed by random combinations of cubes visually connects with the natural scenery outside the building. Mountains and rivers extend into the structure in such a seamless way that the whole process creates unique combinations and incites distinct feelings. Upon encountering this, visitors are set free from their real-world and become fully embraced by a conscious, abstract, geometric and humanized space. They feel the changes of space and time, capture the subtle differences between internal and external feelings and finally become able to reestablish and expand upon a completely new, spatial experience from a more psychological perspective. The combination, construction and derivation of pixel blocks all take place in a three-dimensional grid of cubes. They reflect the free-flowing creativity and burst of inspiration of the designers.
▼二层空间
中国传统山水画强调“画为心印”,画中山水并非画者单纯地对自然山水的客观描摹,而是以意驭物,体悟到山水之境后释放和表现出来自身的生命气息以及心灵感悟。 “宇宙便是吾心,吾心即是宇宙” (宋,陆九渊)。起伏的立方体构筑的虚拟意象山体曲线与窗外现实世界的山体曲线形成潜在的对应;而起伏的立方体构筑的意象山体曲线又与人们的心绪和生命曲线形成潜在的对应;三者彼此虚实呼应,意在有无之间、意在远近之间,意在似与不似之间。
As emphasized in traditional Chinese landscape paintings, “A painting reflects its painter’s mind.” Far from merely representing the natural mountains and rivers, painters transform objects with their intent, immerse themselves in nature and then channel their vitality and sentiments as gained throughout such a process. “The universe is my mind, and my mind is the universe,” stated Lu Jiuyuan (Song dynasty). The sunken and floating cubes create a virtual rolling of mountains, able to echo the rippling ranges outside as well as the twists and turns of one’s spiritual and sentimental experiences. These three aspects, virtual or otherwise, are both there and intangible, far out but close by, seemingly identical yet markedly different.
▼起伏的天花板,
心有所主,则山水有形。原木材质的运用带给人们心灵上得以抚慰的真切感受,畅游于现实与意象山水之间,整个公共属性的空间如同一个记忆的容器,收纳着流转不定的光阴,收纳着岁月不居的时节,也收纳着造物主赐予我们的那份美好、真诚与纯净。
The mountains and rivers here are formed by the whims of one’s own imagination. The art and lifestyle center was constructed using timber, a warm and earthy material to the hearts. Straddling the real and imaginary, this sloping and flowing public space serves as a vessel for memories — containing the ever variable light, the ceaseless passing of seasons and the beauty, sincerity and purity of our minds as bestowed by our almighty creator.
▼细部
项目名称:北京阳光城溪山悦Hygge艺术生活馆
副标题:流动的像素风景
空间设计:风合睦晨空间设计
设计师:陈贻 张睦晨
完工日期:2021年03月
撰文:陈贻
项目业主:阳光城地产
项目地址:北京密云
项目面积:1200平米
建筑设计:HZS 滙张思
摄影师:孙翔宇
主要材料:水泥自流平、白橡木木饰面、白橡木木地板、布拉格灰石材
更多相关内容推荐


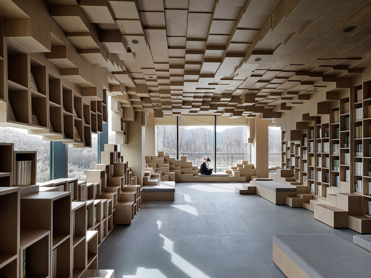
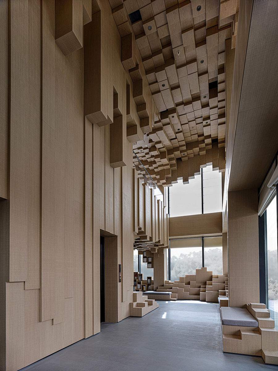
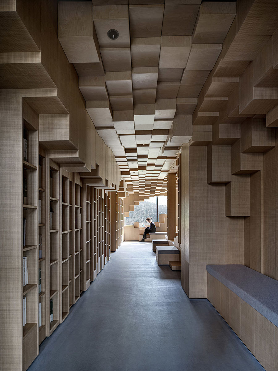
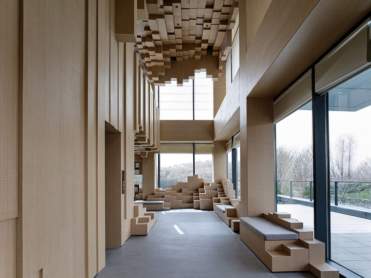
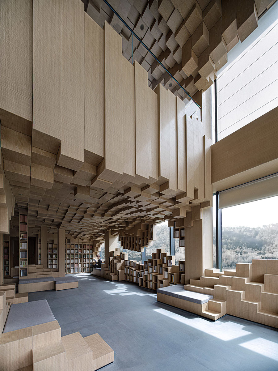
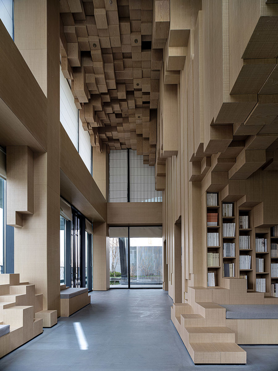
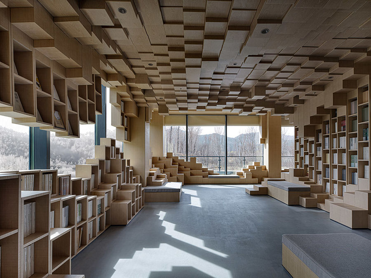
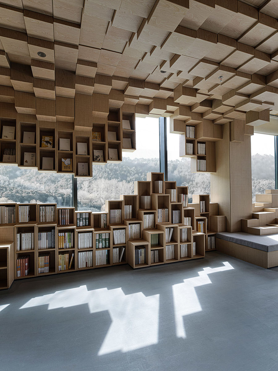
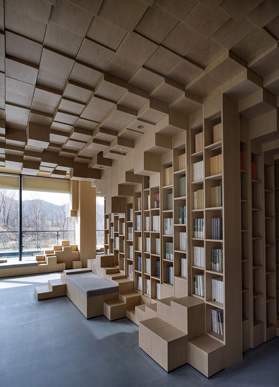
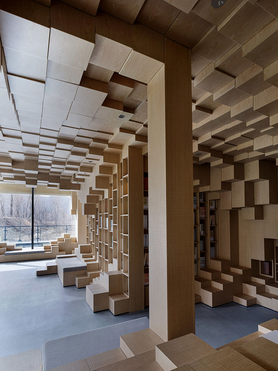
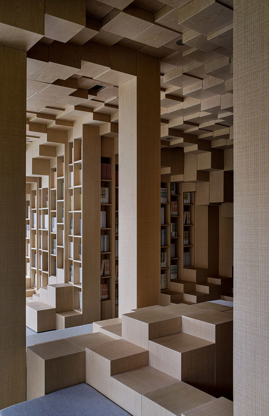
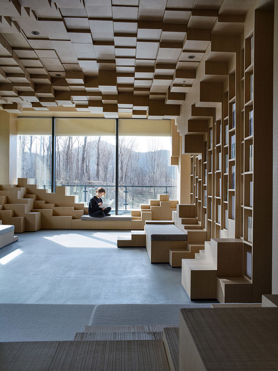
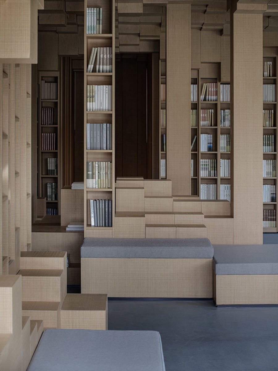
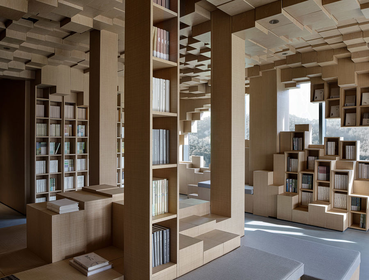
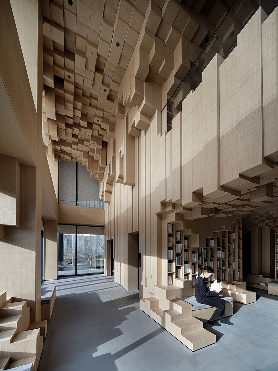
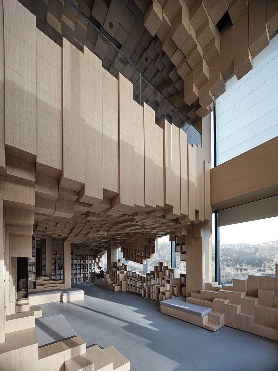
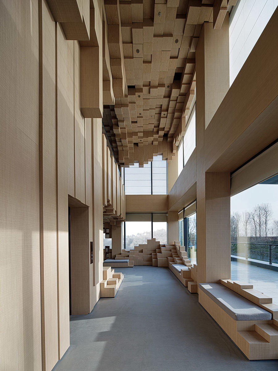
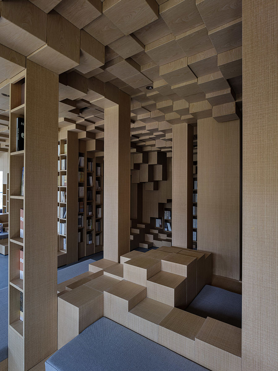
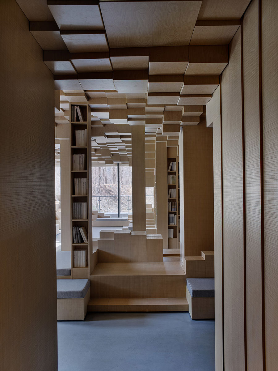
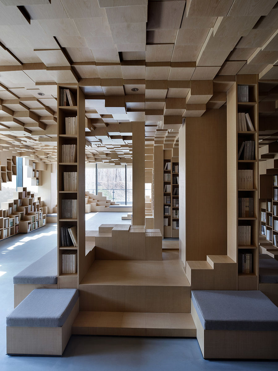
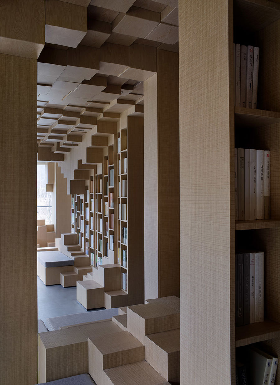
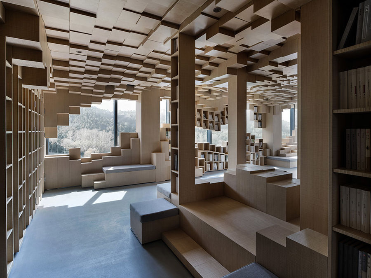
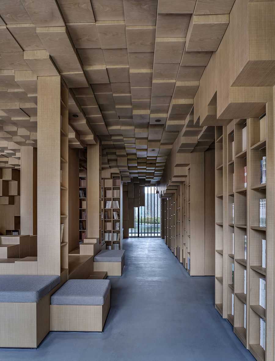
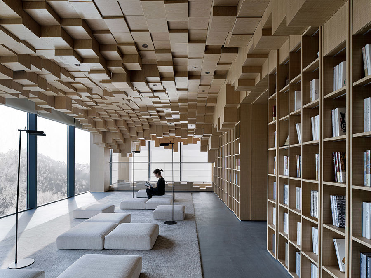
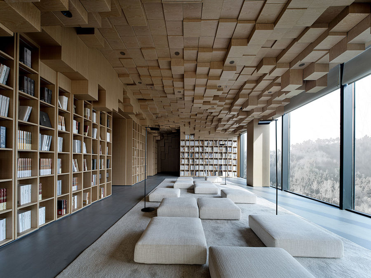
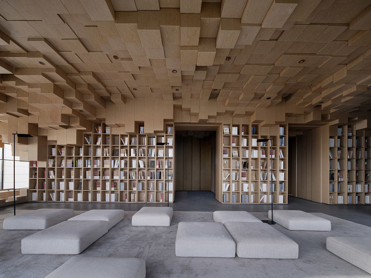
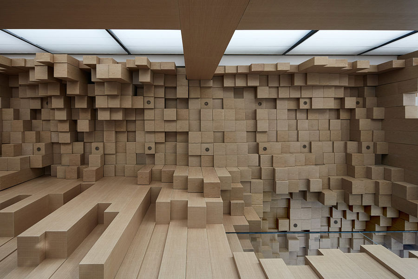
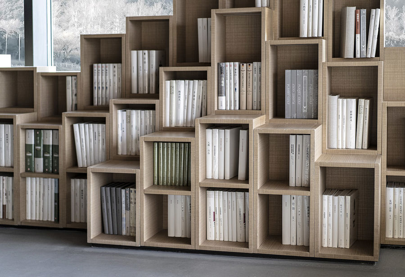
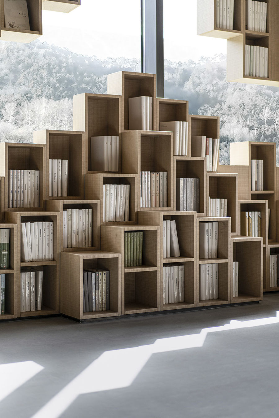
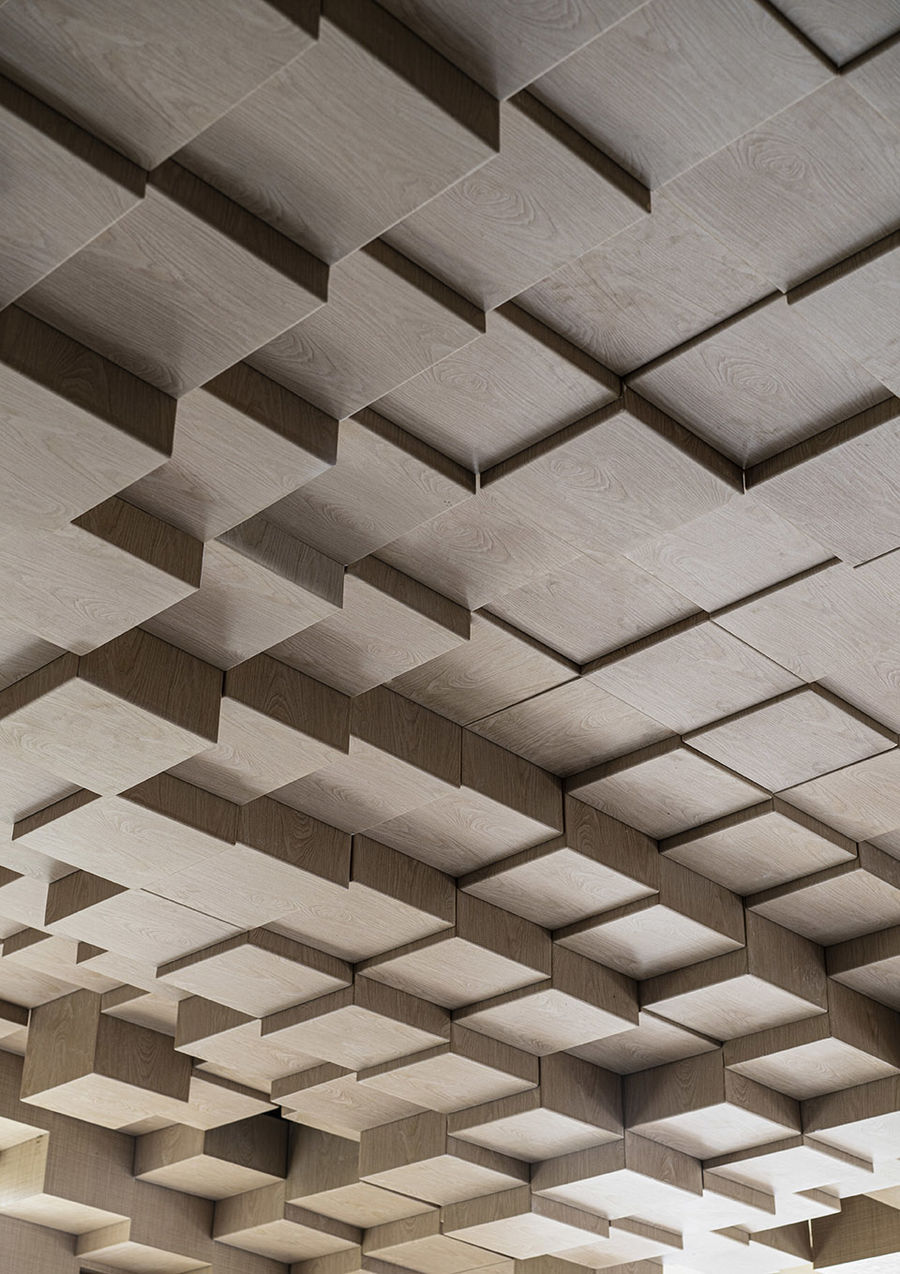
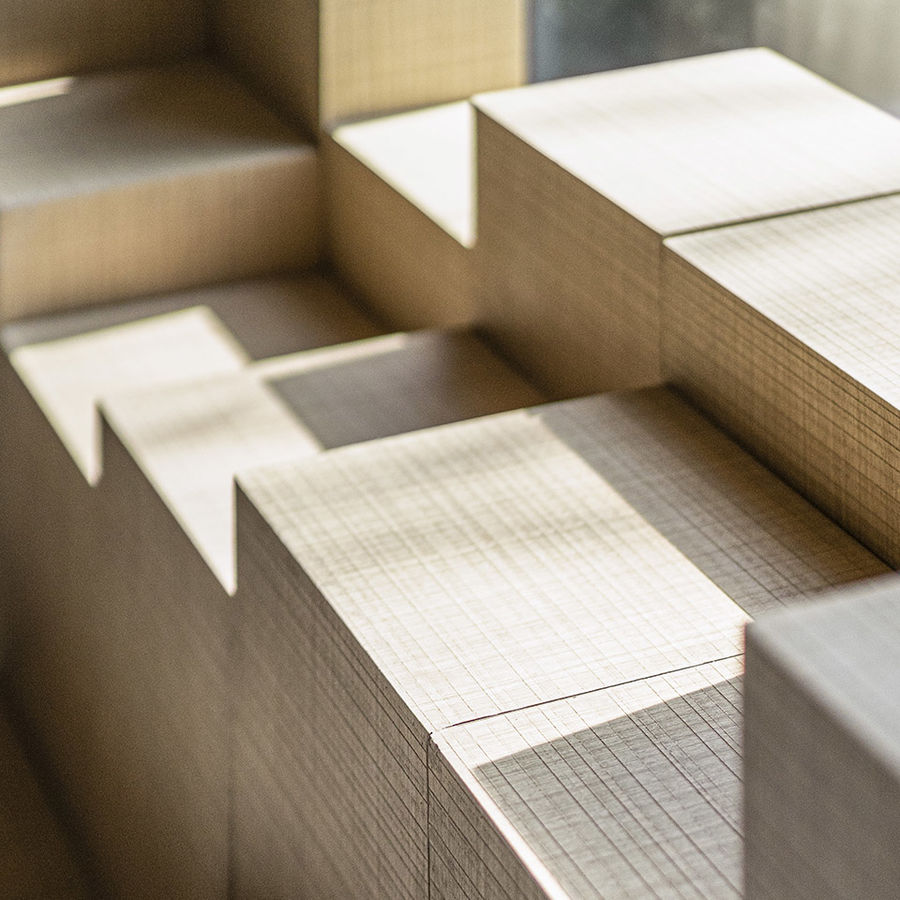
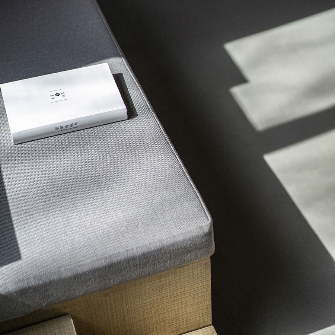
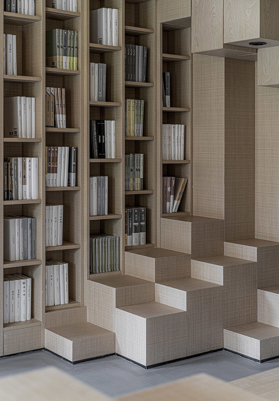
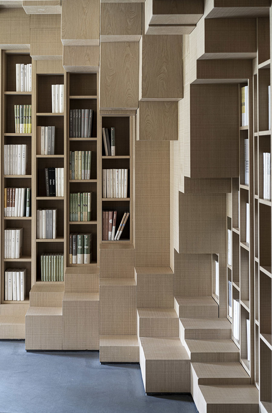
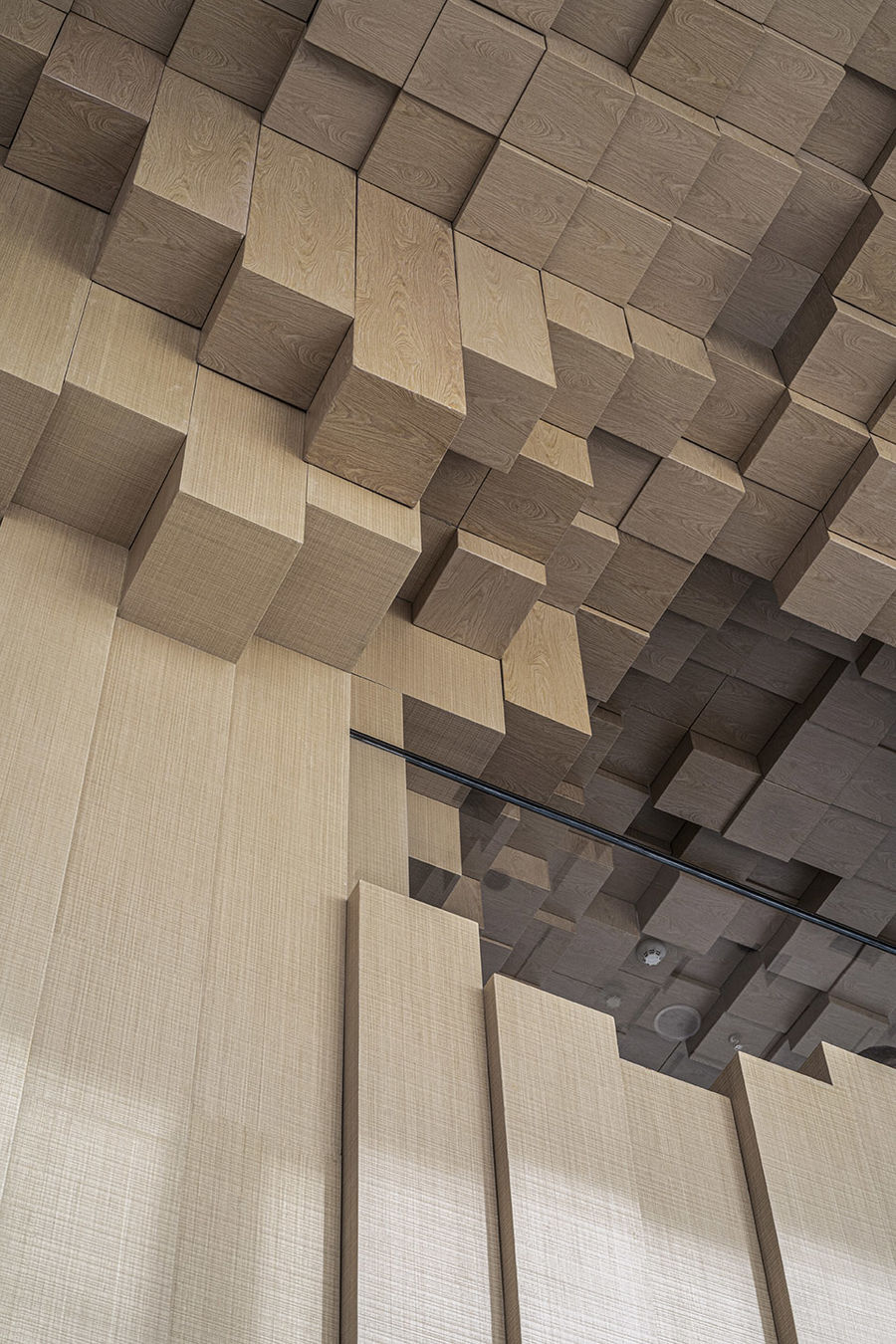











评论(0)