原來只有單面採光的房子,在設計臥房的牆面時,局部採用透光的玻璃材質,讓光線經由客廳的大面採光,均勻通透的進入房間,使臥房在白天時也能感受到自然光的溫暖。光與影不論在建築或室內設計上,一直都是突顯空間特質的重要元素。在這個案子,業主要求原有廚房、衛浴的位置不變,因此要在平面規劃時做出特殊的變化相對困難。但是經由立面的思考,利用牆面材質的虛實交錯引進光線,卻能夠為這個空間帶來更不同的變化。
To improve the fact that the house originally received natural light from only one side, when designing the wall for the bedroom, we chose glass as partial material to evenly allow lights in from the living room with sufficient light. Accordingly, the bedroom could receive the warmth of the natural light during daytime.In the realm of architecture and interior design, light and shadow are both vital elements to highlight the character of the space. In this case, the client required that the position of the kitchen and bathroom should remain the same, so it was rather difficult to distinctively vary the space in the layout plan. Nevertheless, taking the elevation into consideration, we took advantage of the wall to interlace different materials to invite more light in and made a difference for the space.
性質: 住宅
空間坪數: 24坪
攝影: MD Pursuit
更多相关内容推荐


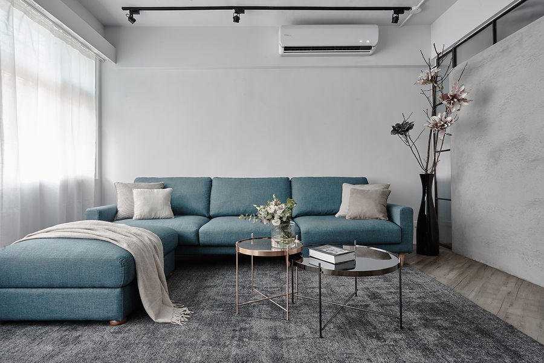
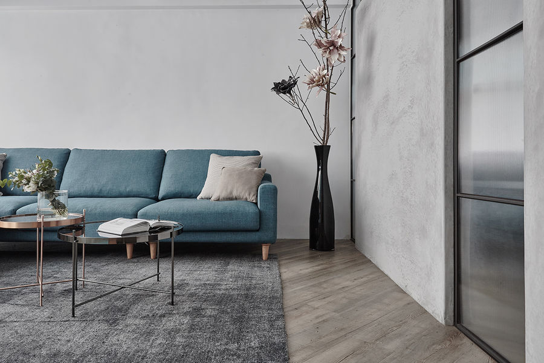
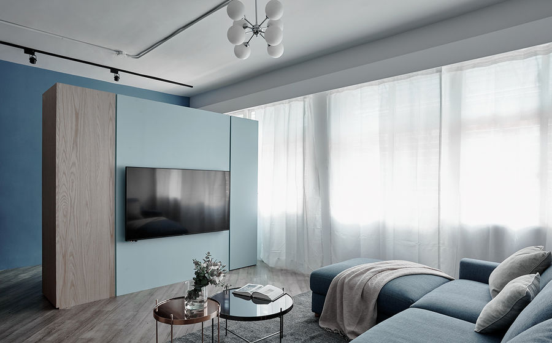
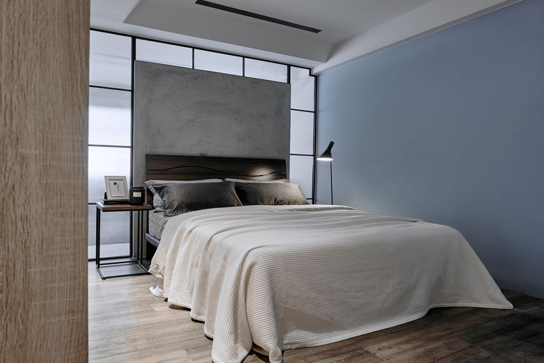
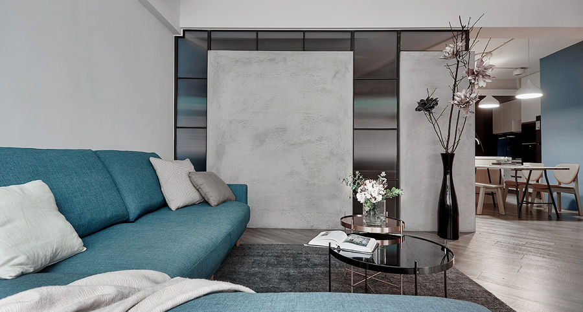
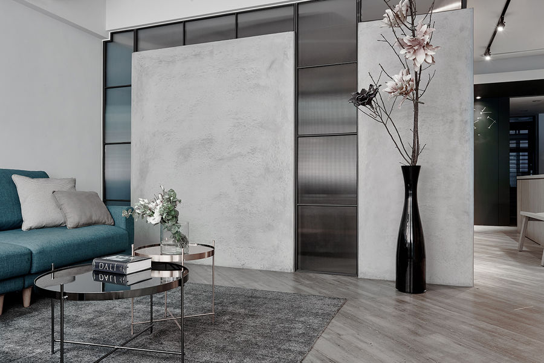
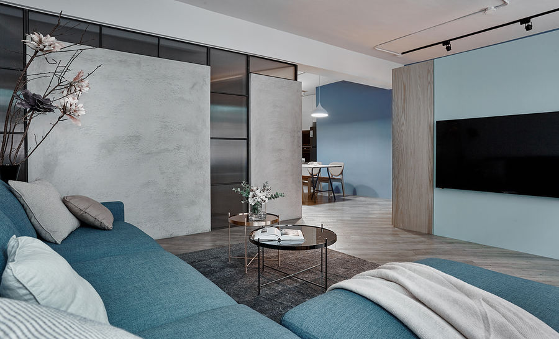
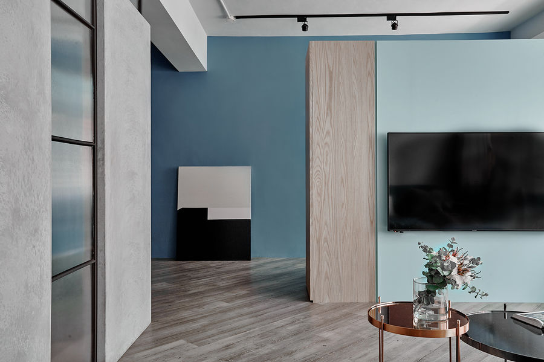
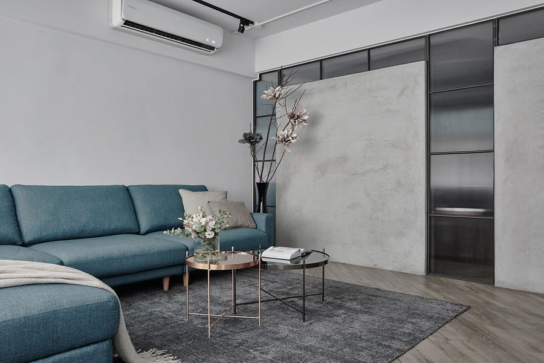
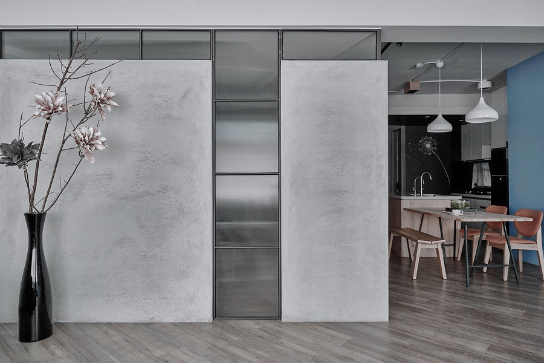
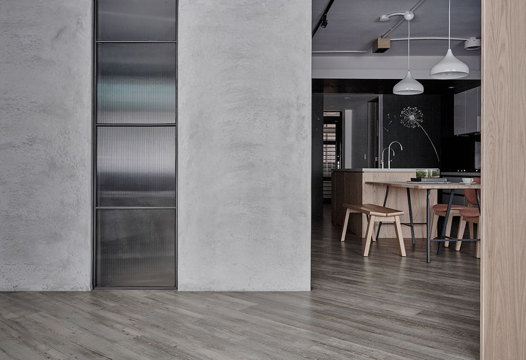
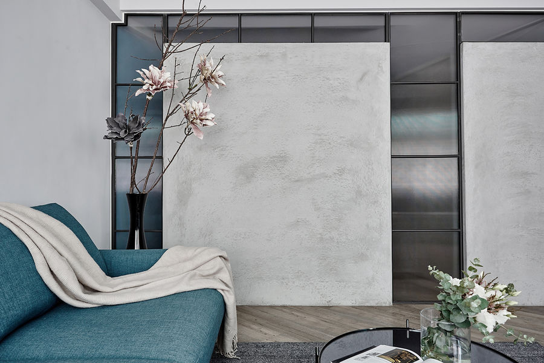
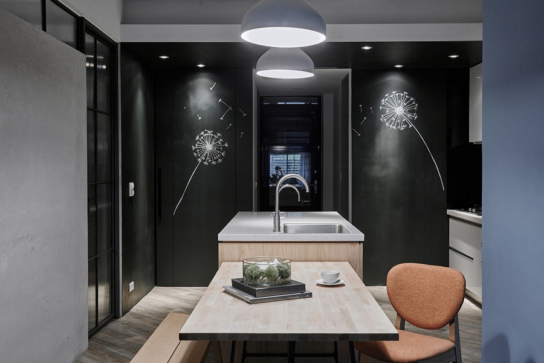
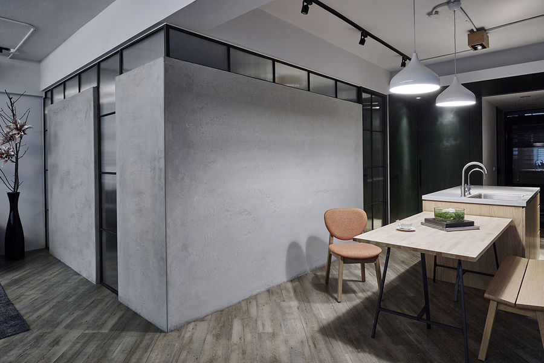
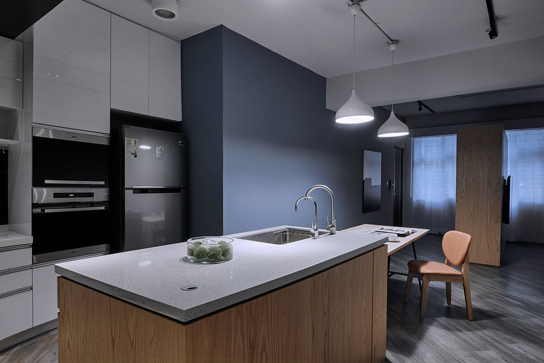
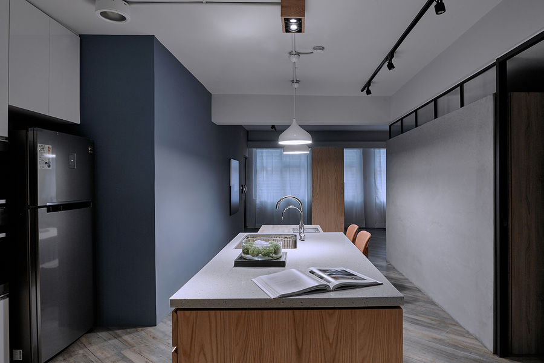
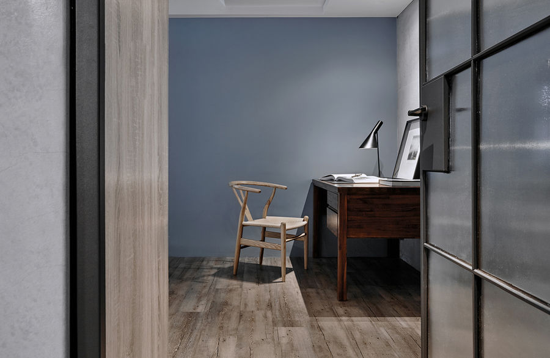
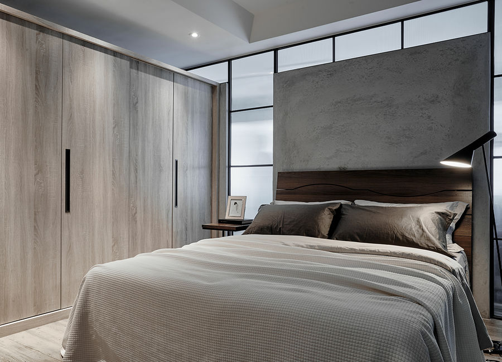

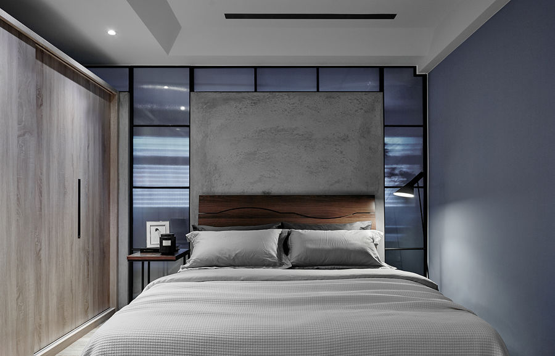











评论(0)