围炉煮酒闻暖香且喜人间好时节
The time spent with familyis the best time
本案是一套现代简约风底复项目,一楼加地下室面积为150㎡+90㎡。我们从空间功能出发,把握设计质感,重归生活美学,探索出一处喧闹都市中的宜居净土。
▲before
▲after
设计说明
①楼梯、客厅、厨房开放式设计让整个空间流通性更强,生活方式更为休闲化。②阳台扩入客厅,扩大厨房门洞,优化采光条件。增设岛台、餐桌,打造更全面的餐厨区域。③天井处设计玻璃阳光房,巧妙规划出原房型不存在的地下室楼梯。④原主卫改为衣帽间,移出主卫至廊道区域,主卧阳台增设独立浴缸,动线、功能更加合理、完善。
01.Living Room与时舒卷,共造诗意
我仿佛从飘摇的舟中登上了陆,如今脚踏实地了。这里是我的最自由,最永久的本宅,我的归宿之处,我的家。
I seem to have landed on land from a precarious boat, and now I am down to earth. This is my freest and most permanent home, my home, my home.
设计为空间倾注灵魂气息。
The design pours soul into the space.
一半温柔,一半现代的客厅,承载着生活的动与静。艺术画与造型独特的落地灯以梦为马,弧形线条与直线相间,全尽物态之美。
The half gentle, half modern living room carries the movement and quiet of life. The floor lamps with unique artistic paintings and shapes take dreams as horses, with curved lines and straight lines alternately, full of the beauty of matter.
这里,我们将生活寄于家的每一处。投影、电视、壁炉,完成了对平凡生活的讲述。橙黄、灰、白多种颜色穿插渗透,无一不是梦想与自由的化身。
Here, we send our lives to every place at home. Projection, TV, and fireplace complete the narration of ordinary life. The colors of orange, yellow, gray and white are interspersed and permeated, all of which are the embodiment of dreams and freedom.
在火焰的摇曳生姿中,家人闲坐,围炉夜话。红尘本以无常,何须太过匆忙。
In the swaying posture of the flame, the family sat idle and talked at night around the furnace. Life is impermanent, why should we rush?
02.Dining Room味蕾之上,风味人间
那些曾在时光中匆匆留下脚步的一荤一素、一粥一饭,是山的味道、风的味道,也是时间的味道,家的味道。
Those meat and vegetable, porridge and rice that have hurriedly left their footsteps in time are the taste of mountains, wind, time, and home.
扩大的厨房门洞,辅以多联动推拉门,为空间调节出更多弹性。增设的大理石岛台和餐桌延续了完全开放的起承转合。滚滚红尘中,我们步履匆匆,却在这里留下了每个人心中固守的乡愁。
The enlarged kitchen door opening, supplemented by multi-link sliding doors, adjusts the space for more flexibility. The additional marble island and dining table continue the completely open combination. In the rolling red dust, we walked in a hurry, but here left everyone's homesickness firmly in their hearts.
03.Bedroom如天在水,梦压星河
位于沙发背景墙后的主卧,初见只觉眼前一亮。细细品来,却多了几分设计新意与生活感性。
The master bedroom located behind the sofa background wall, at first sight I just feel bright. It’s meticulously, but it’s a bit more innovative in design and life.
以木色与白色作为卧室的主色调,宁静而富有生机。抬高的主卧阳台设计出窗边浴缸,这种发自内心的舒适与安逸,携你我一起,同清风入梦。
Wood and white are the main colors of the bedroom, which is quiet and full of vitality. The raised balcony of the master bedroom is designed with a bathtub by the window. This kind of comfort and ease from the heart brings you and me together, and dreams with the breeze.
由主卫改成的双排衣帽间是卧室中的亮点,连通外移的主卫,使用玻璃折叠门,让生活动线更加完善。沉浸其中,细细品味,让人彻底醉倒在别具一格的生活意境中。
The double-row cloakroom changed from the main bathroom is the highlight in the bedroom. The main bathroom is connected to the outside, and the glass folding door is used to make the line of life more perfect. Immerse yourself in it and savor it carefully, making people completely drunk in a unique mood of life.
04.Basement细节之上,塑造生活
地下室作为底层复式户型的一大特色,使空间有更多发挥的可能。利用其层高优势设计出的夹层会客厅妙笔生花,上方露台则以闲适的姿态呈现,丰富且有序。
The basement, as a major feature of the ground floor duplex apartment, makes the space more possible. The mezzanine living room designed by taking advantage of its height advantage is wonderfully brushed and blooming, and the upper terrace is presented in a leisurely manner, rich and orderly.
一步一景,一花一叶,形成人文与自然的久远情怀,让空间存在于精致与风雅之间。
One step, one scene, one flower and one leaf, form a long-lasting feeling of humanity and nature, allowing the space to exist between refinement and elegance.
每一段故事诞生的地方,都有一种“美”的存在。我们与其邂逅,被其触动,心生涟漪,新的故事便随之诞生。——赤木明登
Where every story is born, there is a kind of "beauty". When we met with him, we were touched by it, and a new story was born. -Akagi Minto
设计就是在创造一个又一个不同的、生动的故事,让空间的纯粹,浸润于生活所展现的谦怀气度。本案中改变了诸多被定性的形态,对空间进行充分提炼、优化,通过各方面的融合、协调,构筑出了一个得以安放心灵的居所。
Design is to create different and vivid stories one after another, so that the purity of the space is infiltrated with the humility shown in life. In this case, many qualitative forms were changed, and the space was fully refined and optimized, and through the integration and coordination of all aspects, a home where the soul could be placed was constructed.
日中沉思,静中安悟,和深零携手,共同去倾听生活里的美与诗意!
Meditate in the day, enlighten in the quiet, and listen to the beauty and poetry in life together with ShenLing!
作品信息
户型:底层复式(150㎡+90㎡)
地址:合肥-信达公园里
风格:现代简约
设计&施工:深零设计


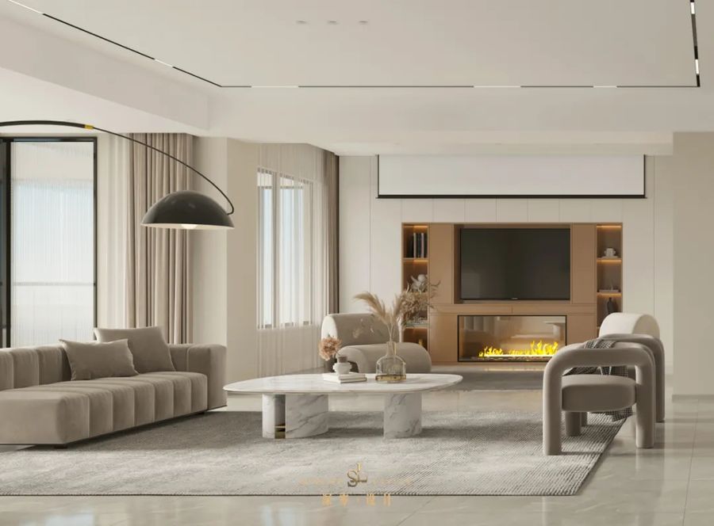
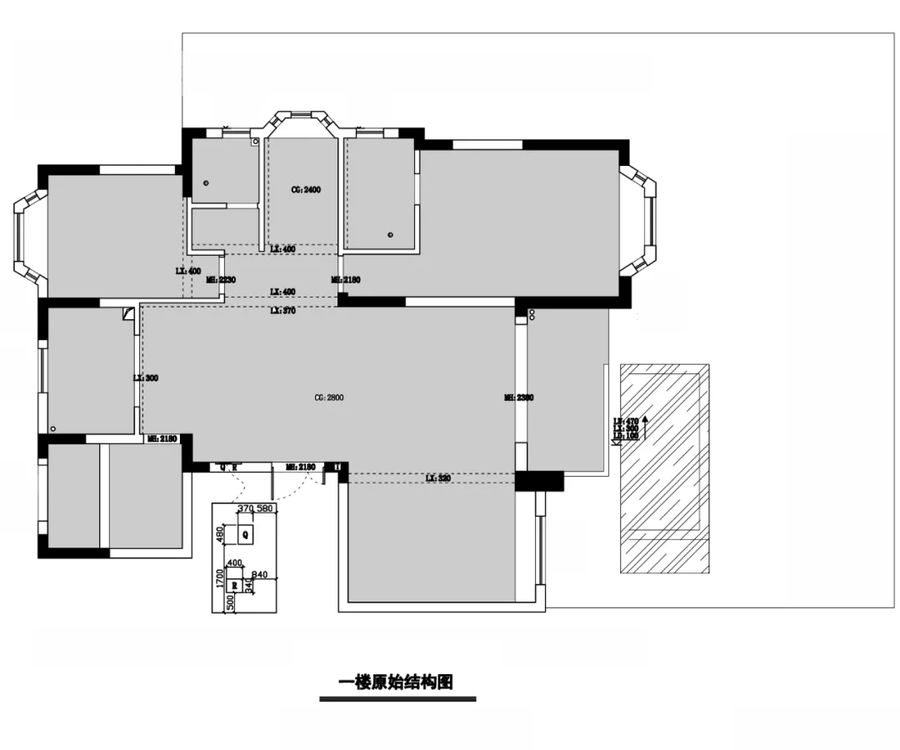
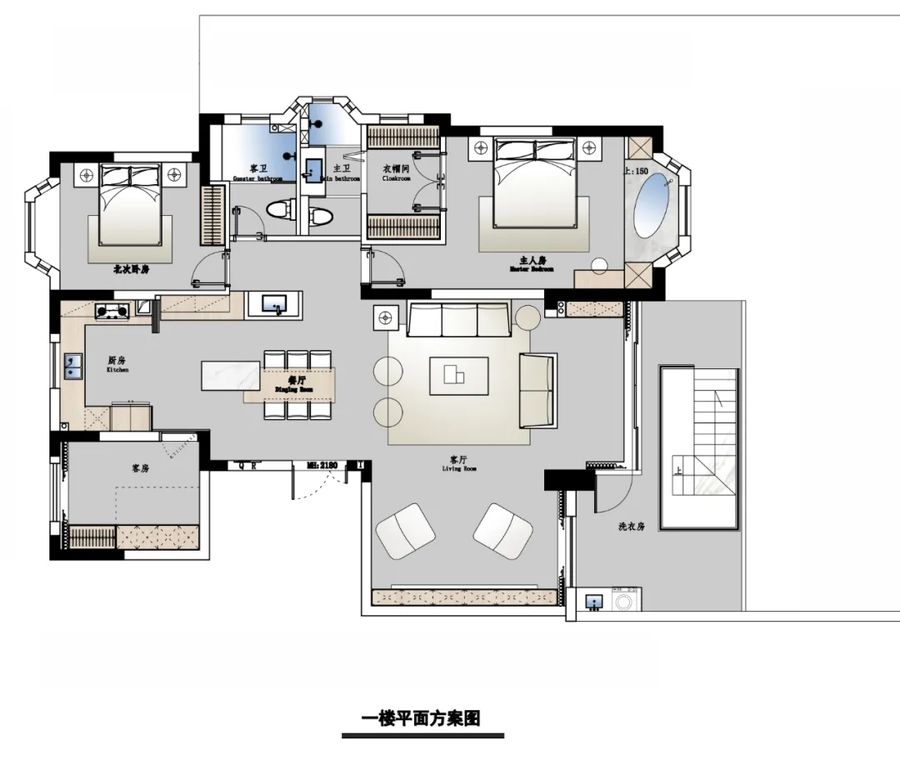
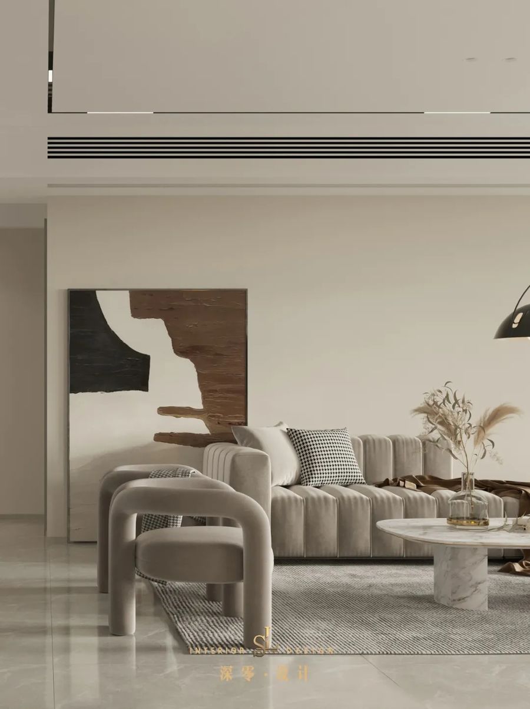
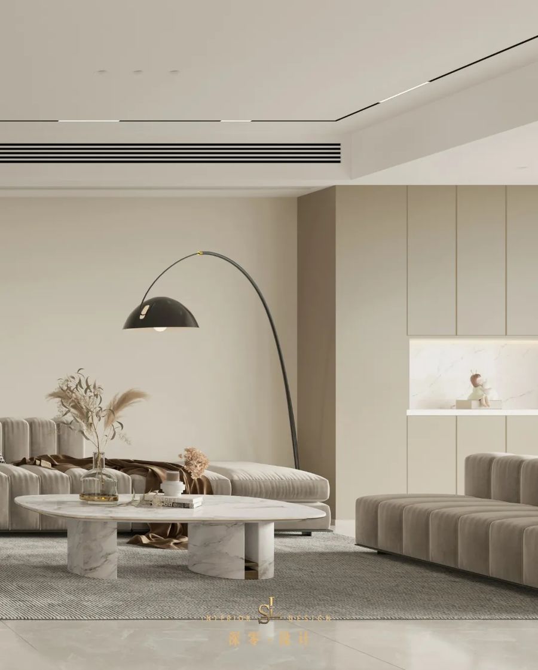
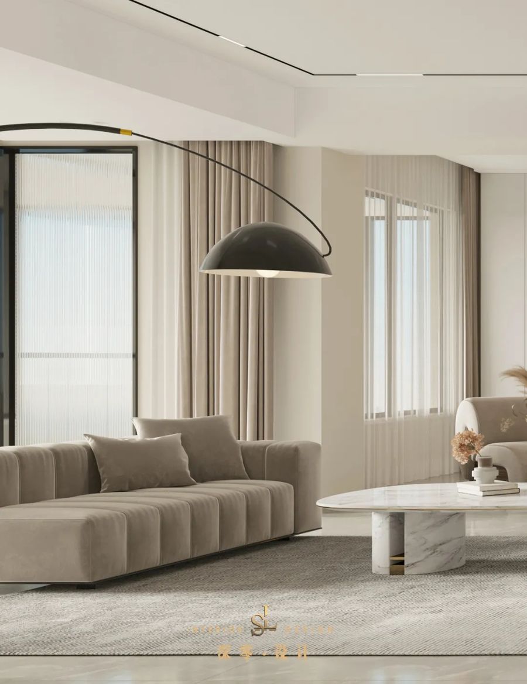
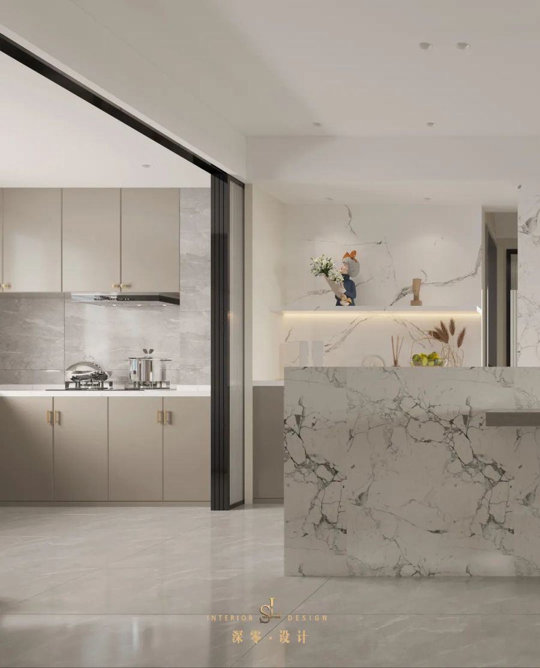
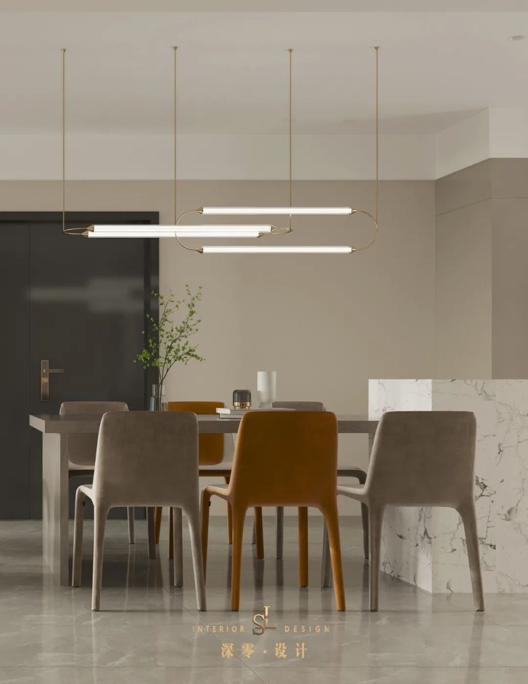
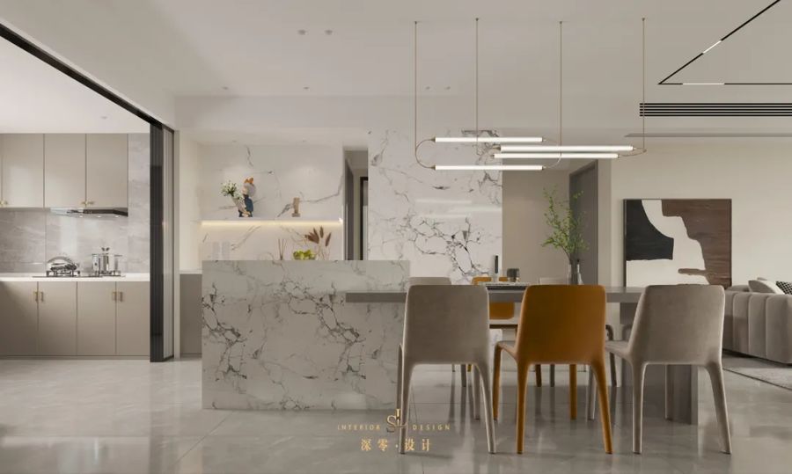
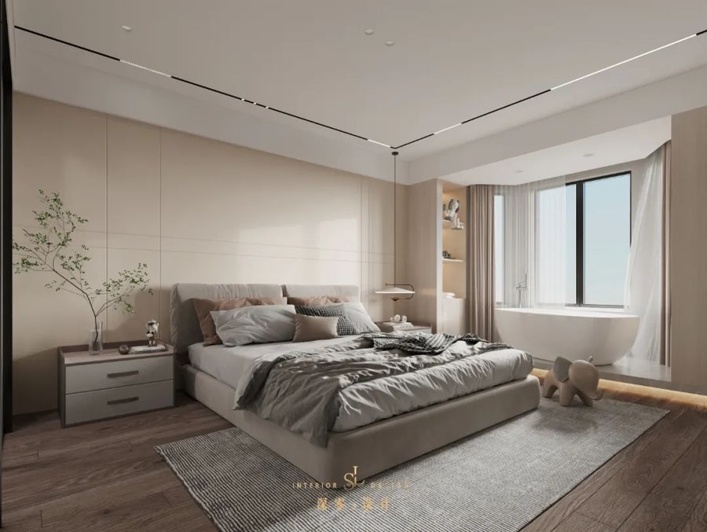
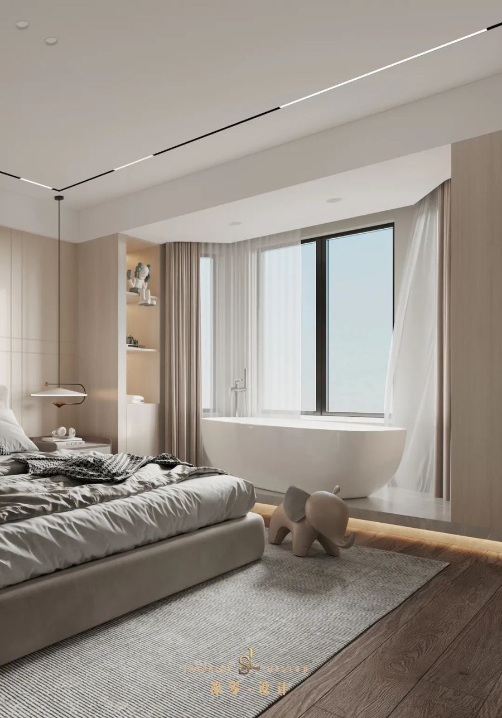
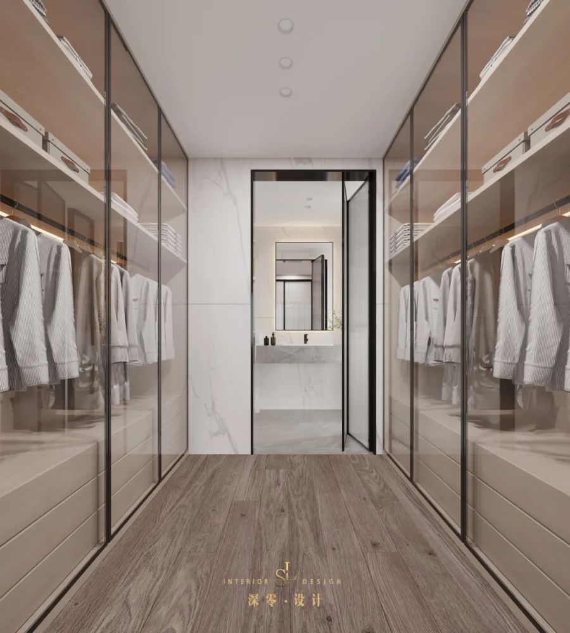
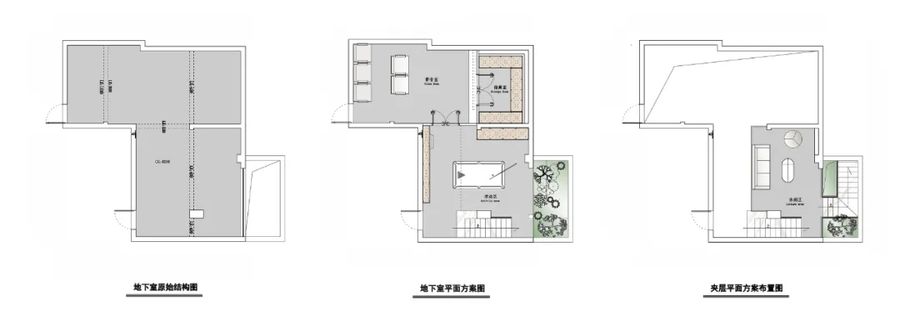
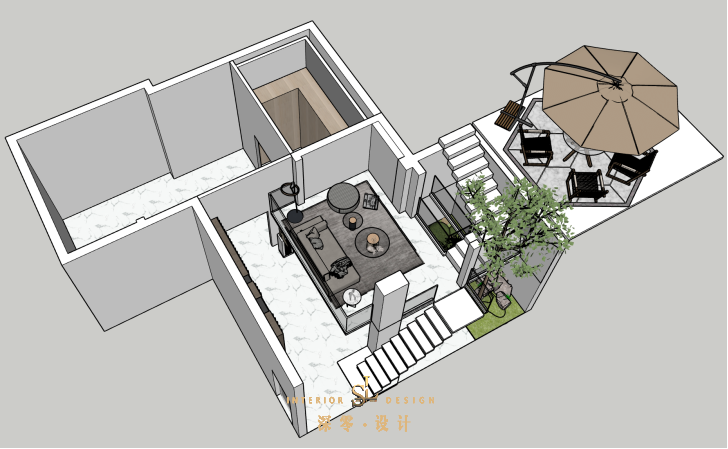
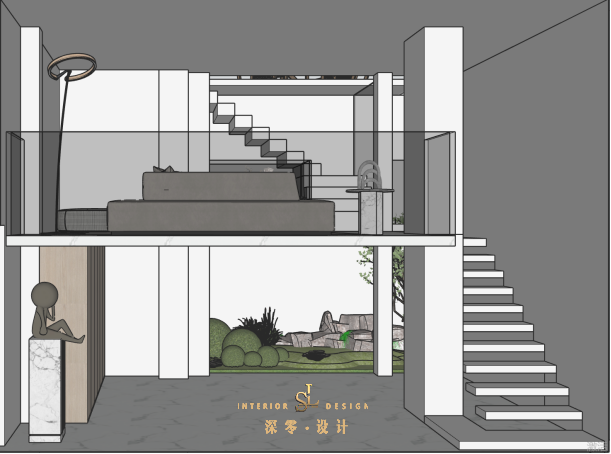
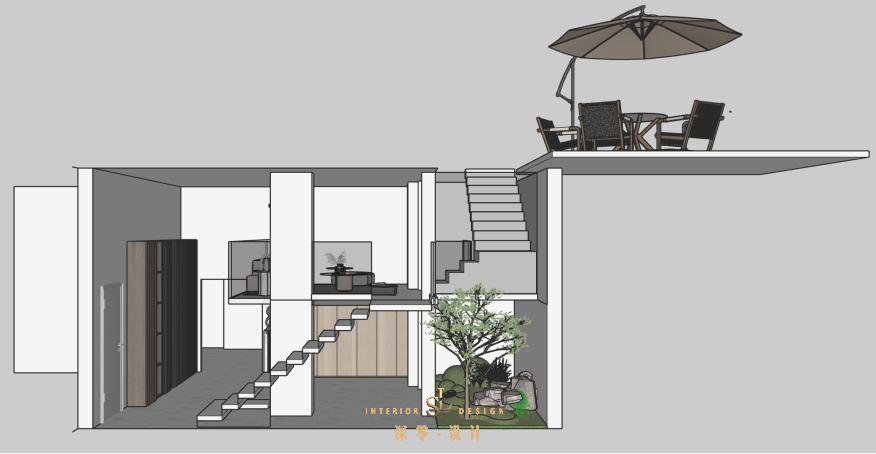











评论(0)