熹维设计
南京 · 万科九都荟
//
本案为精装房改造项目,特殊点在于房屋完全拆除为毛坯重装,由于业主对房屋布局以及设计风格的要求极高,在双方的沟通过程中,设计师提出的很多想法与业主一拍即合,成就了这套复古味浓郁且设计感十足的作品。
This case is a remodeling project for the hardcover house, the special point is that the house is completely demolished for the rough reinstallation, due to the owner of the house layout and design style requirements are very high, in the process of communication between the two sides, the designers put forward a lot of ideas and the owners of a one-two punch, the achievement of this set of retro flavor and design works.
平面方案根据屋主的需求以及个性化喜好进行改造,首先入户区域借用主卫的局部空间,打造步入式储藏间,解决鞋物的收纳困扰,为日常生活提供便捷;其次三室改两室,打通与主卧相邻的次卧,形成涵盖卧房、衣帽间、书房、卫生间的多功能套房空间,为屋主营造随意自在的二人居生活;客餐厅一体化设计,摆脱刻板的空间形式,氛围感满满。
The plan is transformed according to the owner's needs and personalized preferences, firstly, the entry area borrows the partial space of the main bathroom to create a walk-in storage room, solving the problem of shoe storage and providing convenience for daily life; secondly, the three-bedroom is changed into a two-bedroom, and the second bedroom adjacent to the master bedroom is opened up to form a multi-functional suite space covering the bedroom, checkroom, study and bathroom, which creates a casual and free two-person life for the owner; and the guest room and dining room are designed in an integrated way to get rid of the stereotypical style of the room. The integrated design of the dining room gets rid of the stereotyped spatial form and is full of atmosphere.
平面布置图 ©熹维设计
公区波浪形吊顶是整个空间的亮点之一,独特的造型瞬间提升空间气质,营造非凡质感。开放式布局让整体空间更为开阔,动线设计充分考虑客餐厅各自独立又相互关联,构造出互动性强且舒适的空间场景。
→
The wavy ceiling in the public area is one of the highlights of the whole space, and the unique modeling instantly improves the temperament of the space and creates an extraordinary sense of texture. The open layout makes the overall space more open, and the dynamic line design takes into full consideration that the guest dining room is independent and interrelated, constructing an interactive and comfortable space scene.
除此之外,大量的玻璃元素塑造业主追求的通透空间感受,无论是定制的长虹玻璃双开拱门,亦或是营造梦幻光影的纱帘,都彰显着精致生活的仪式感。
In addition, a large number of glass elements shape the owner's pursuit of transparent space, whether it is the customized double-opening arch of the rainbow glass, or the curtains that create a dreamy light and shadow, all of which highlight the sense of ceremony of exquisite life.
复古气质之余,本案所呈现的随意慵懒也是一大特色,餐厅卡座以及客厅的随性布局,处处体现自在疗愈的居家生活,慢读一本书,喝一杯咖啡,静静体会沉浸式的放松与享受。
In addition to the retro temperament, the casual laziness presented in this case is also a major feature, the casual layout of the dining room card seat and living room, everywhere reflecting the healing home life, slowly read a book, drink a cup of coffee, and quietly experience the immersive relaxation and enjoyment.
项目坐标 | 南京-万科九都荟
项目面积 | 120㎡
设计公司 | 熹维设计
施工单位 | 熹维设计
主创设计 | 傅阳


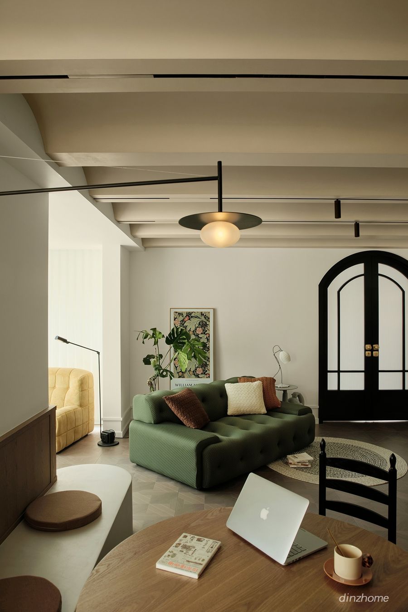
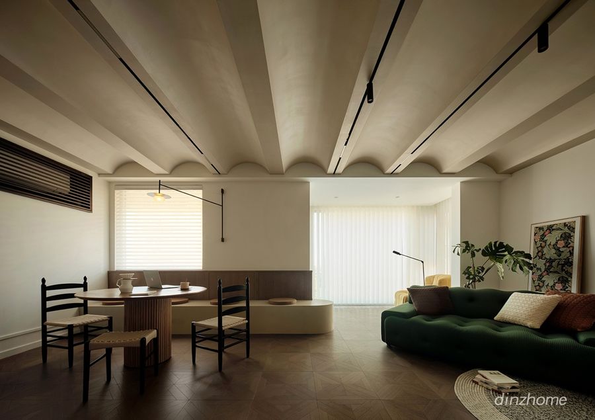
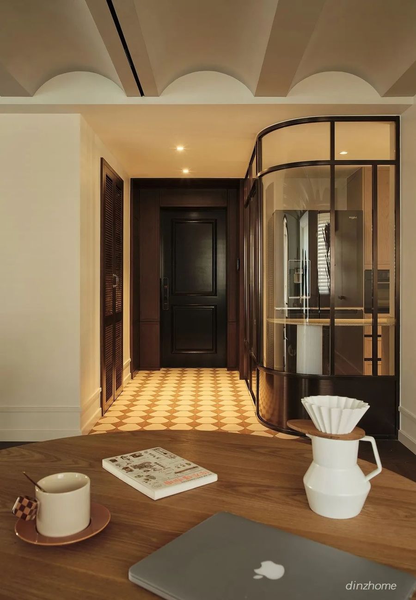
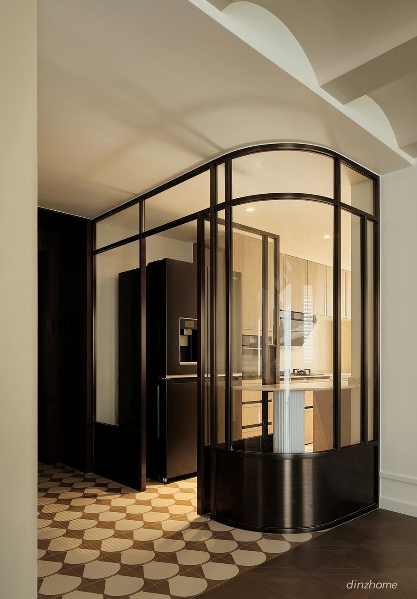
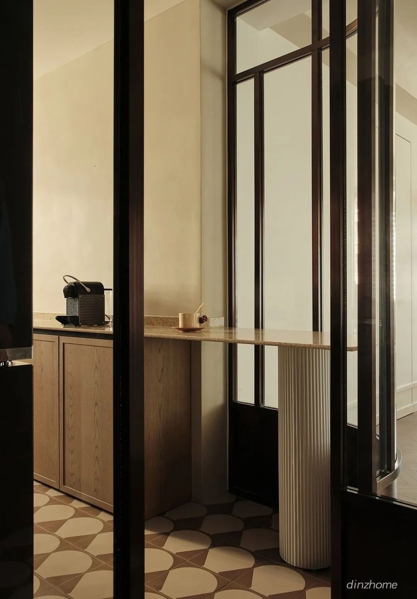
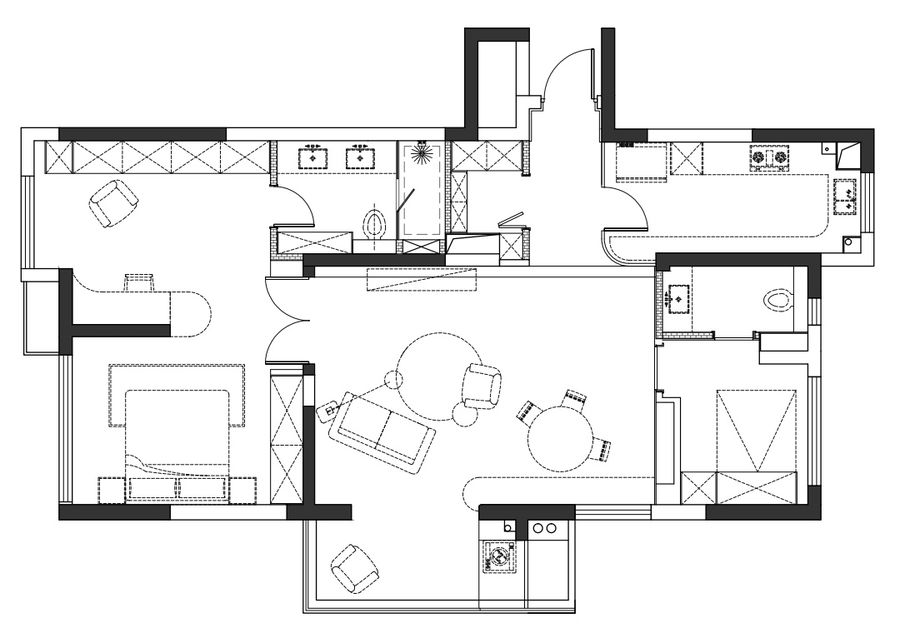
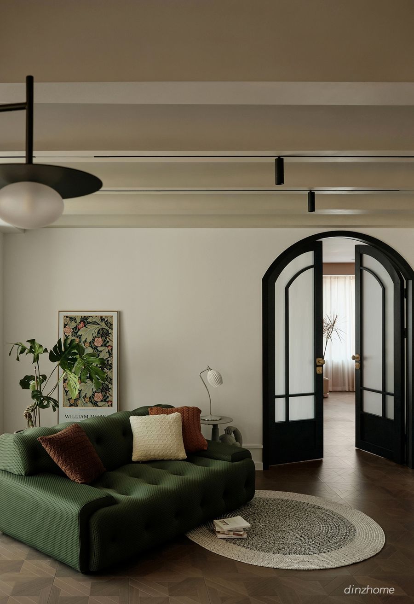
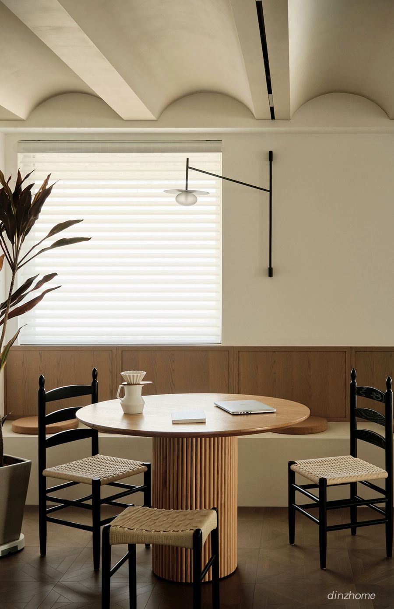
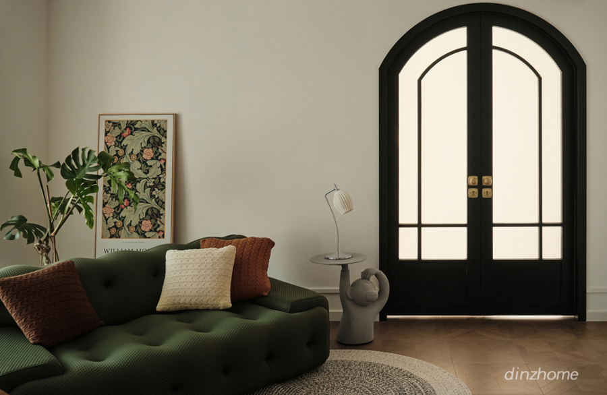
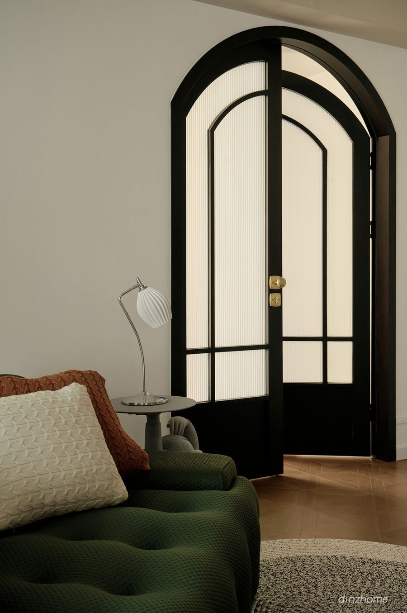
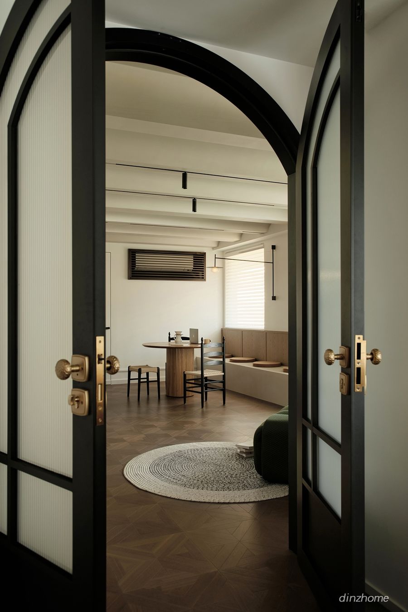
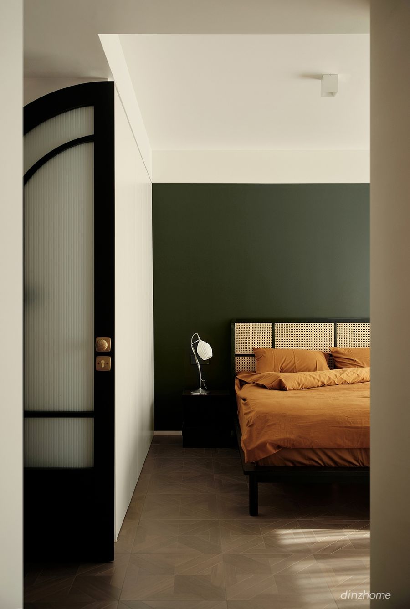
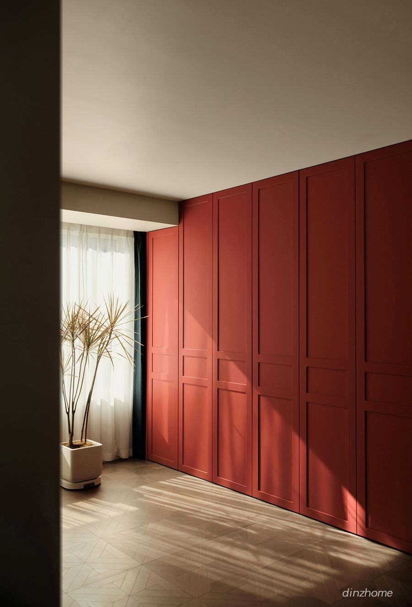
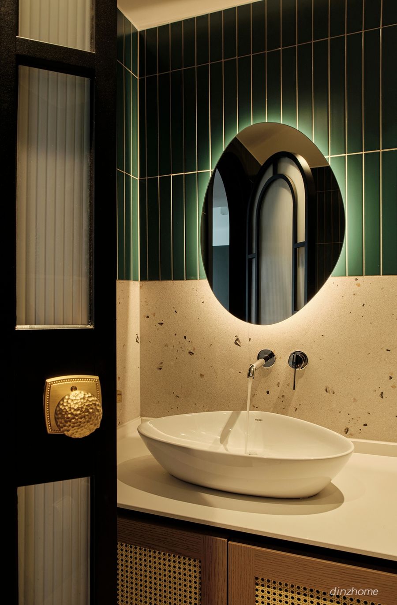
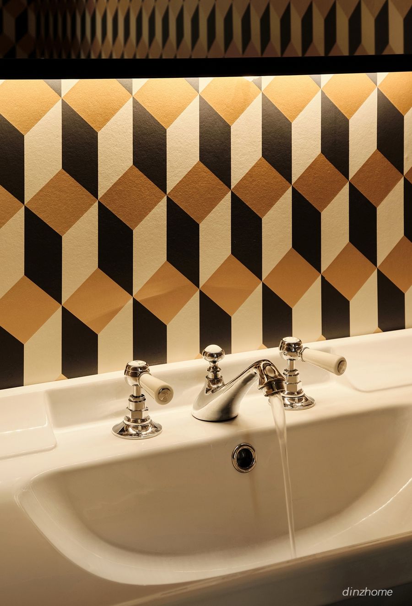
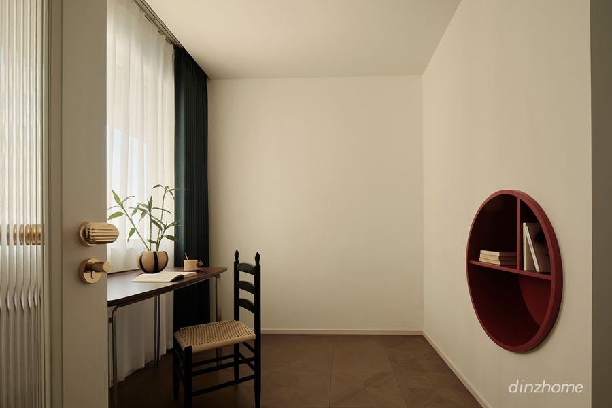











评论(0)