| 隐秘·安静·沉浸 |
| Privacy · Quiet · Immersion |
纯净简约之美
Pure and Simple Beauty
━
古人有云:"小隐隐于野,中隐隐于市,大隐隐于朝。" 隐秘的生活亦可在热闹都市中,寻觅一片心灵净土独善其身,拥有一份闲逸与宁静。
As an ancient saying goes, "Small is hidden in the wild, middle is hidden in the city, and big is hidden in the dynasty." Secret life can also be in the busy city, looking for a pure land of mind alone, with a leisure and quiet.
整体以极具仪式感、韵律感的平面布局规划为依托,凹凸有型,营造出一个深浅有序、静心安逸的沉浸式氛围。
The whole is based on the plane layout planning with a great sense of ceremony and rhythm, and has a concave and convex shape, creating a deep and orderly, quiet and comfortable immersive atmosphere.
01.
客厅
-Living room-
本案注重空间的舒适性,尽可能的运用灯光,材质,浅色系来营造舒适放松的氛围。
This case focuses on the comfort of the space, and uses lighting, materials and light colors as much as possible to create a comfortable and relaxed atmosphere.
圆弧的设计元素为了让空间有趣也同时让空间更柔美。凹凸有致的造型,让空间更有层次,更灵动。
The design elements of the arc make the space interesting and at the same time make the space more soft. The concave and convex shape makes the space more hierarchical and flexible.
目之所及是深色木质茶几,柔和设计远离喧嚣,处处体味出建筑美感与极简韵味,外与世无争,内里茕茕孑立。
As far as the eye can see is a dark wooden coffee table, Chinese design language, everywhere taste the Oriental beauty and minimalist charm, outside the world is peaceful, the inner stand alone.
从大门处进来,迎面是大开面的布局,搭配米白色的现代家具,营造出不拘一格的的美。
Coming in from the main door, you are confronted with a wide-open layout, with beige and white modern furniture, creating an eclectic beauty.
单人皮椅、多人沙发有序摆放,高级布料与皮料搭配,柔软适中,坐卧皆可放松。背倚一整面装饰墙,构建起闲坐与翻阅的隐秘快乐,自由独属于你。
Single leather chair, multi-person sofa orderly placed, high-grade fabric and leather matching, soft and moderate, sitting and lying can relax. Lean against an entire decorative wall to create the secret pleasure of sitting and scrolling, the freedom is yours alone.
大片的白与米黄点缀,两三会饮、交谈说笑,直达放松与静谧之境。开放式交谈区被划分为两个区域,长沙发与单人椅,以及宽沙发与休憩椅,并特意设计了宽阔公共空间,悠闲午后时光嵌套在恬淡的空间氛围里。
Large white and beige embellishment, two or three will drink, talk and laugh, direct relaxation and quiet. The open conversation area is divided into two areas, the couch and single chair, and the wide sofa and sitting chair, and the spacious public space is specially designed, and the leisurely afternoon time is embedded in the quiet space atmosphere.
值得一提的是,封窗阳台有自然光线的引入,根据空间本身硬件设施,营造出了一种更为契合的沉浸氛围。
It is worth mentioning that the closed window balcony has the introduction of natural light, according to the hardware facilities of the space itself, creating a more suitable immersion atmosphere.
02.
餐厅
-Dining room-
厨房餐厅一体化设计,合理利用了空间,墙面与地面采用同一色系,简洁而统一。餐桌有条不紊的细节得到完美呈现,沉稳的材质也赋予整个空间高级感。
Kitchen and dining room integrated design, reasonable use of space, wall and ground using the same color system, simple and unified. The orderly details of the dining table are perfectly presented, and the calm materials also give the entire space a sense of class.
深色系木桌与木椅,相互交错的色系给整个淡色调空间带来历史感,时光在此不疾不徐,悄然流转。
The dark wooden table and wooden chair, the interleaving color system brings a sense of history to the whole light tone space, and time is flowing quietly here.
03.
悬浮楼梯
-Floating staircase-
独具创意的悬浮楼梯,借由光学使得整体画面更具光感,与简洁的家居风格相得益彰,形成独特的“Z”字型,既实用又带来令人着迷的别样感。
The unique and creative floating staircase makes the overall picture more light through optics, complements the simple home style, and forms a unique "Z" font, which is both practical and fascinating.
局部浅木色的微妙运用,与透明玻璃护栏在此慢慢隐现,仿佛一场无声的话剧,每一处细节又像一副艺术画作,提升空间整体氛围。
The subtle use of local light wood color and the transparent glass guardrail are slowly emerging here, like a silent drama, and every detail is like an art painting, enhancing the overall atmosphere of the space.
04.
卧室
-Bedroom-
延续柔和的设计元素,在床头背景做了浅色背景墙,圆弧柱造型相互呼应。深色床头与柜体,成为空间点缀,大片纯净的配色,使人更容易放松下来。
Continuing the soft design elements, the light background wall is made in the background of the head of the bed, and the arc column shape echoes each other. Dark bed and cabinet, become space embellishment, large pure color matching, make people easier to relax.
05.
卫生间
-Toilet-
卫生间采用极简空间设计,功能布局多样化,合理动线,并让洗漱区功能更强大。大理石的元素为空间增加了平静舒缓的疗愈作用,使它具有流动感,也更具灵活性和功能性。
The bathroom adopts a minimalist space design, diversified functional layout, reasonable moving line, and makes the washing area more powerful. The marble element adds a calming and soothing healing effect to the space, giving it a sense of flow, flexibility and functionality.
洗手池的黑色与花色大理石交错搭接,双重视觉效果,显得空间更大,既不失沉稳,又能活泼趣味。细化功能区分,让洗漱更极简,设计新颖。


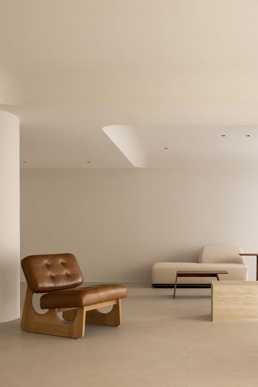
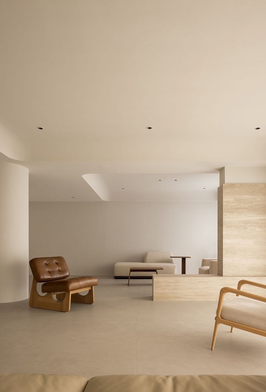
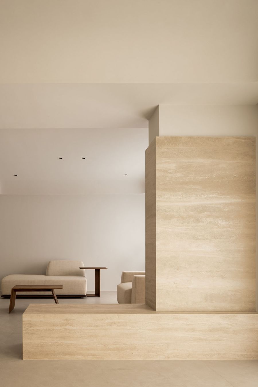
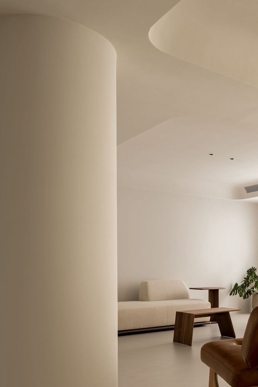
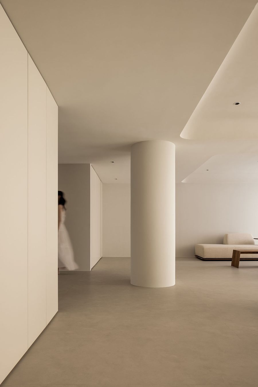
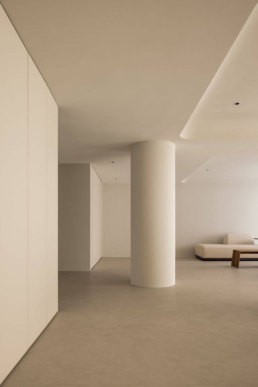
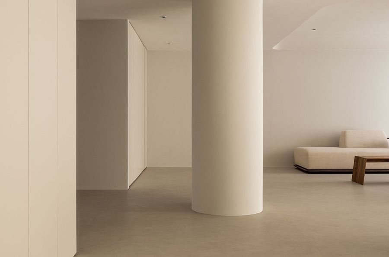
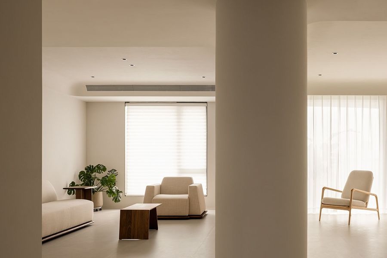
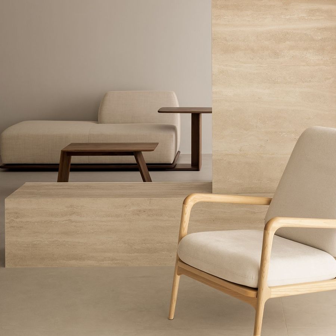
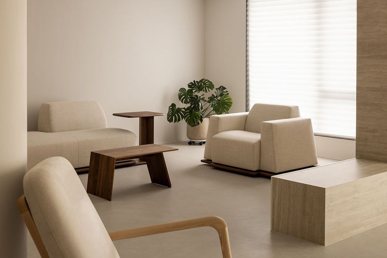
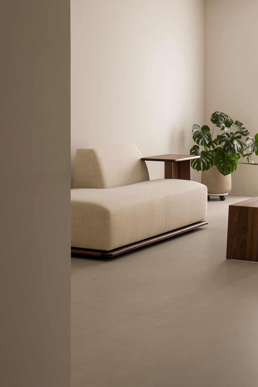
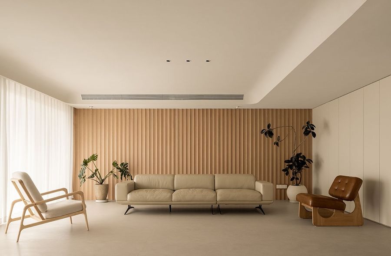
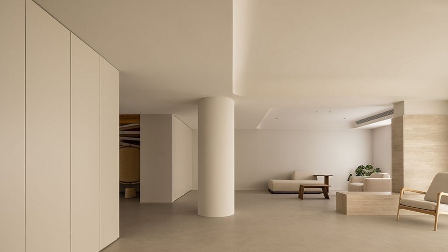
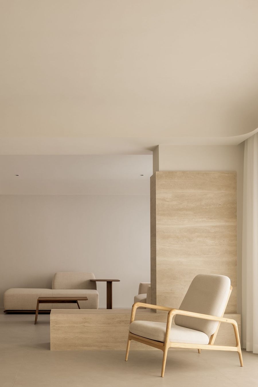
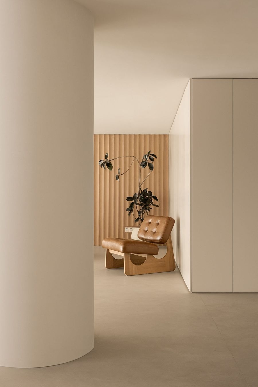
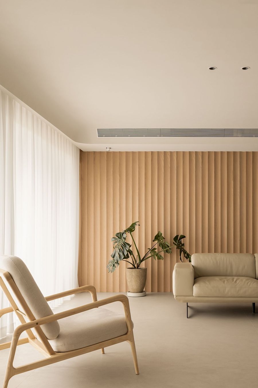
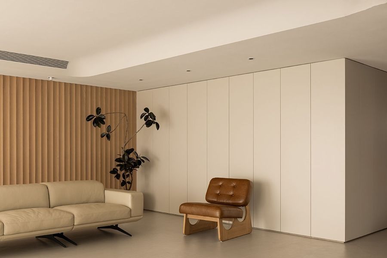
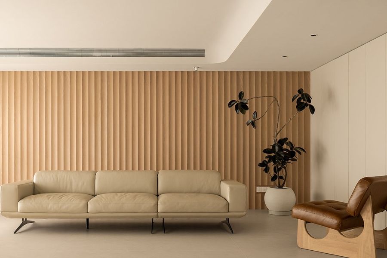
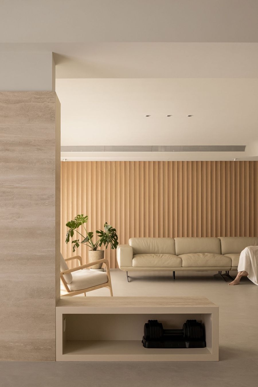
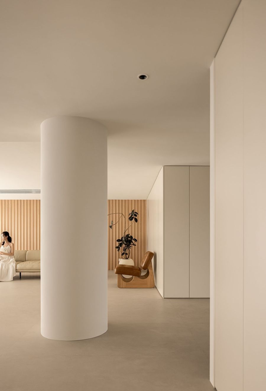
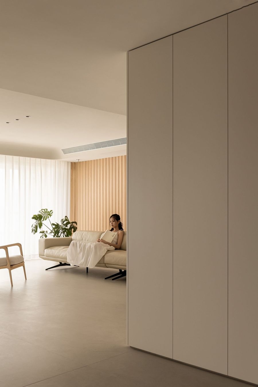
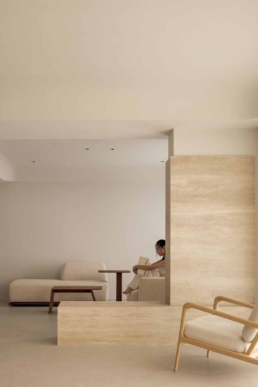
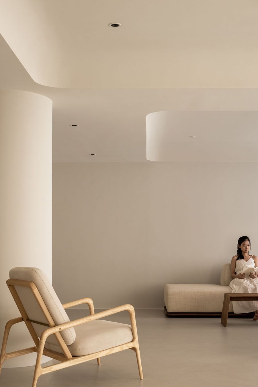
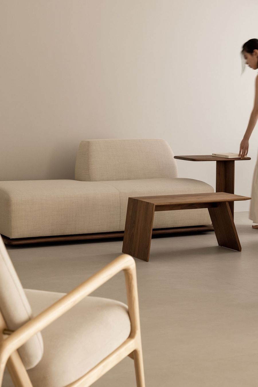
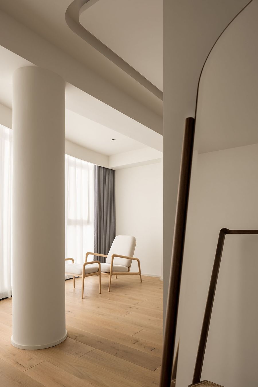
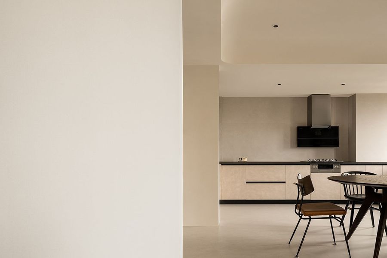
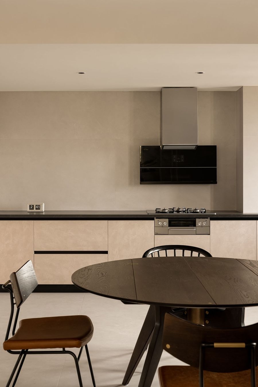
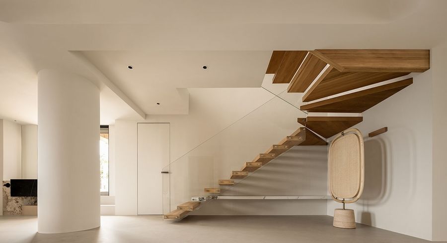
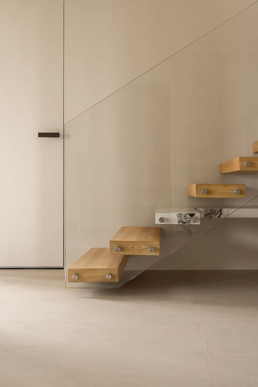
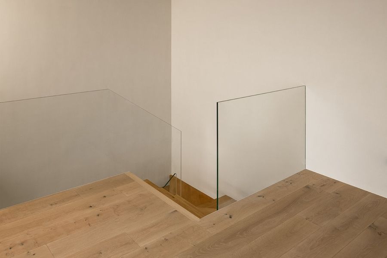
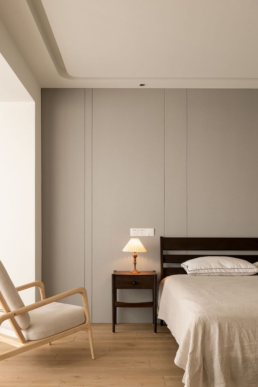
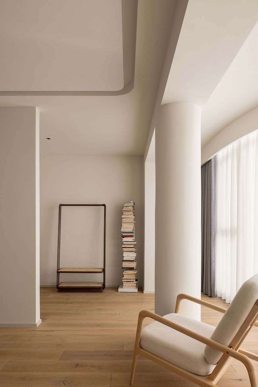

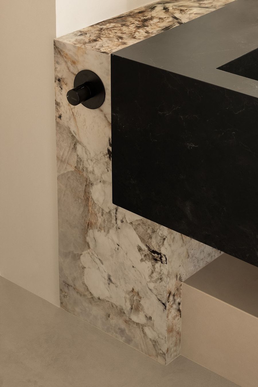











评论(0)