虽然新冠疫情已经过去,但在它肆虐横行的日子里,民生凋敝,所有行业都遭受前所未有的冲击,人们的生活和工作也失去了正常的节奏,所经历的一切至今仍历历在目。大到国家、小到个人,都不得不重新考虑如何应对系统性风险,当它突然到来时,该如何切换至更具机动性的应急模式。
Though the storm of COVID-19 has now passed, its tempestuous days of devastation remain imprinted on our collective memory. It blighted the fabric of everyday life, and disrupted the normal rhythm of our lives and work. Its effects, from nations to individuals, necessitated a reevaluation of how to navigate systemic risks, pondering how we might swiftly pivot to a more agile emergency mode when calamity strikes unannounced.
▼室内概览,interior overview © 哈达
▼室内一角,a corner of living room © 哈达
就在疫情期间,那漠含风开始了一项特殊的改造项目,探索一种应对风险的的生活和工作方式。原有场地是带有半个夹层的普通公寓,改造后则拥有完整的二楼空间,可满足四人同时居住和临时办公等扩展功能。
Amidst COVID-19, NA-DECO commenced a unique renovation project, exploring a way of living and working poised to face such risks head-on. The original site, a commonplace apartment with a half-mezzanine, transformed, emerging as a complete two-story space equipped to accommodate four people residing and working temporarily, offering an expanded range of functions.
▼室内局部,some details © 哈达
整体设计灵感源于系统存放各类文件的档案馆,空间中大面积使用了不锈钢材料,即能分割不同的功能区域,也可充当书架和柜体,以简洁的模块化方式替代传统墙面,奠定了冷静而整洁的基调。与此同时,空间中也使用了深色木材、拼花地砖和灰咖色地板,人们可以清晰地感受到冷与暖、快与慢、锐利和柔和之间的碰撞,这正好呼应了场地的兼容性设定。
The overall design drew its inspiration from archives, those systematic bastions of assorted files and documents. The ample use of stainless steel within the space facilitated the demarcation of distinct functional areas and also doubled as bookshelves and cabinets. This minimalist modular approach superseded traditional walls, laying the groundwork for a cool and clean aesthetic. Simultaneously, the incorporation of dark walnut wood, patchwork floor tiles, and smoky gray colored flooring enabled an intuitive perception of the interplay between cold and warm, fast and slow, and sharp and soft, resonating perfectly with the versatile setup of the site.
▼以档案馆为空间原型,space inspired by archives room © 哈达
一楼主要用于办公和阅读,提供置身于阅览室般的空间感受。大量的藏书可以放在不锈钢书架和隐藏式柜体内,电脑、打印机等设备则可以放在宽大的桌子上。鹅黄色的daybed沙发和年代久远的手工藤编椅围合成了一个小型区域,是交谈和放松的好位置。
The ground floor, primarily designated for work and reading, engenders an enveloping sensation akin to being in a library. A wealth of books finds their home in stainless steel bookshelves and concealed cabinets, while computers, printers, and other equipment rest on expansive tables. A yellow daybed sofa and an antique handmade rattan chair come together to form an intimate enclave, a sanctuary for conversation and relaxation.
▼阅览室般的空间感受,an enveloping sensation akin to being in a library © 哈达
▼鹅黄色的daybed沙发,A yellow daybed sofa © 哈达
不锈钢模块上的两个90°转角处,设计师巧妙地切开了小口,并在里边严丝合缝地置入两组镜子,不仅弱化了模块在视觉上的重量,还丰富了空间的观察视角,给采光不佳的内部空间带来了趣味和活力。
On two 90° corners of the stainless-steel modules, the designer deftly cut small openings,seamlessly within. This not only diminishes the visual weight of the modules but also enriches the viewing angles within the space, infusing an otherwise dimly lit interior with charm and vivacity.
▼90°转角处的镜子设计,pairs of mirrors tucked in two 90° corners of the stainless-steel modules © 哈达
隐藏在电视后面的直跑楼梯可通往二楼。。
Hidden behind the television, a straight flight of stairs ascends to the second floor.
▼楼梯,stiarcase © 哈达
▼楼梯间的装饰,adornment in stairwell © 哈达
卧室和卫生间依然由不锈钢板包裹,两个模块中间置入了U形厨房,最内侧的储藏间则改造成了应急卧室。定制的胡桃木餐桌可以满足四人就餐的需要,红色的厨房瓷砖和传统中式吊灯给二楼空间带来了温度。
The bedroom and bathroom persist with the motif of stainless-steel cladding. Nestled between the two modules lies a U-shaped kitchen, with the inner storage room repurposed into a small bedroom. A custom walnut dining table caters to the dining needs of four, while red kitchen tiles and traditional Chinese-style pendant lights instill a sense of warmth into the second-floor space.
▼二层走廊,corridor on second floor © 哈达
▼不锈钢板包裹的卧室概览,bedroom motif of stainless-steel cladding © 哈达
▼卧室概览,bedroom overview © 哈达
▼从过道望向卧室和厨房,bedroom and bedroom viewing from corridor © 哈达
在这个项目中,那漠含风通过空间的分割与重塑,将不同场景进行有效区分,也试图通过大胆的材质和色彩使用让空间充满戏剧性。在疫情过去的今天,它依然能延续着独特的使用价值。
In this project, NA-DECO effectively distinguished between different scenes by cleaving and reshaping the space, and also imbued the space with a dramatic flair through a bold palette of materials and colors. Even in a post-COVID-19 period, this space continues to hold and extend its unique value.
▼卧室一角,corner in bedroom © 哈达
▼楼梯细节,staircase detail © 哈达
▼平面图,plans © 哈达
▼“铁盒”示意图,“box” concept © 哈达
项目名称:铁盒
项目地址:中国,呼和浩特
项目面积:100㎡
设计单位:那漠含风设计
设计团队:哈达、边晓一、刘国霞
项目经理:徐海清
完成时间:2023年5月
主要材料:不锈钢板、瓷砖、木地板
摄影:哈达
Project Name: The Metal Box
Project Address: Hohhot, China
Project Areas: 100㎡
Design Company: NA-DECO
Design Team: Ha Da, Bian Xiaoyi, Liu Guoxia
Project Manager: Xu Haiqing
Project Schedule: 2023.05
Materials: Stainless Steel Panels, Ceramic Tiles, Wood Floor
Photography: Ha Da


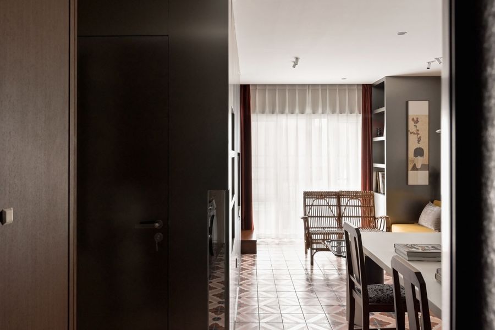
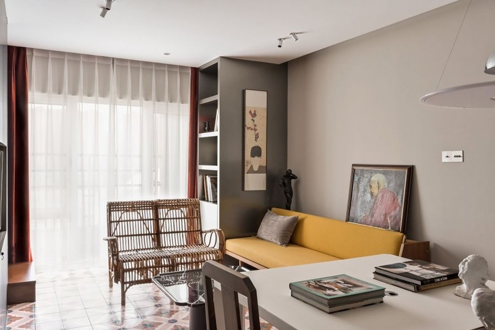
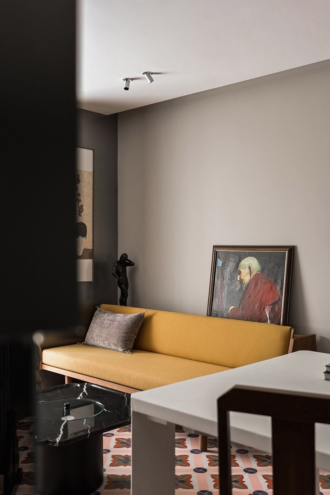
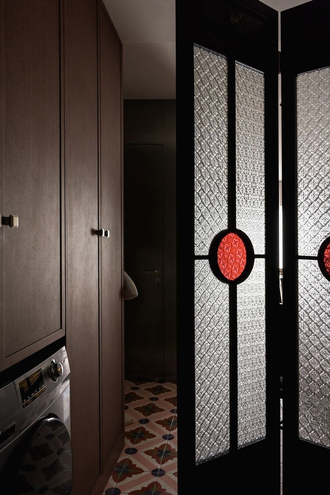

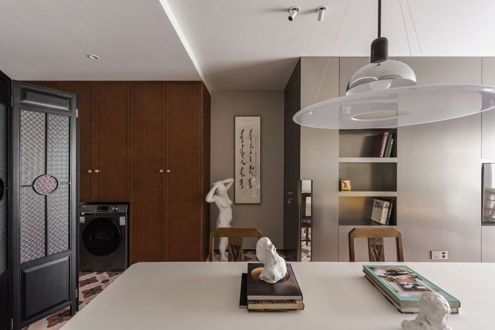
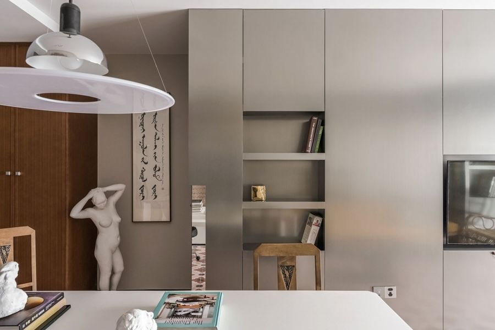
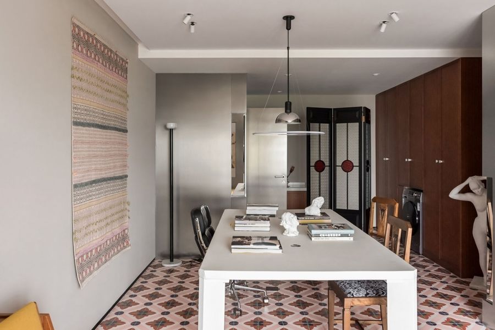
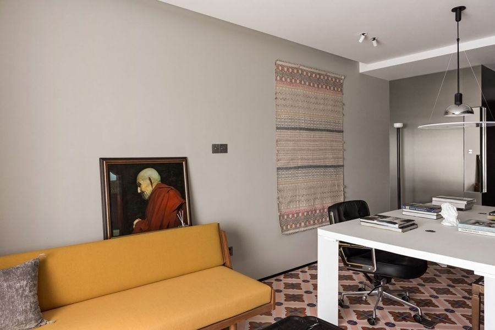
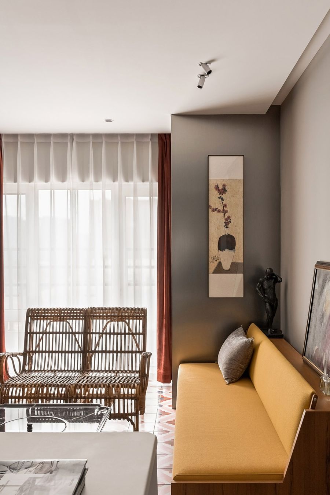
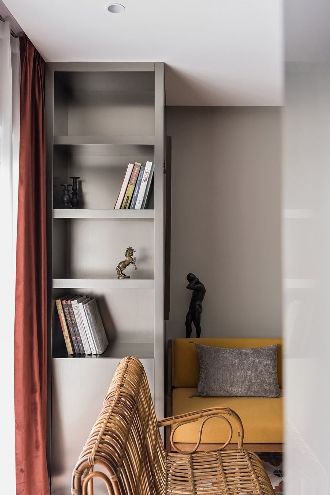
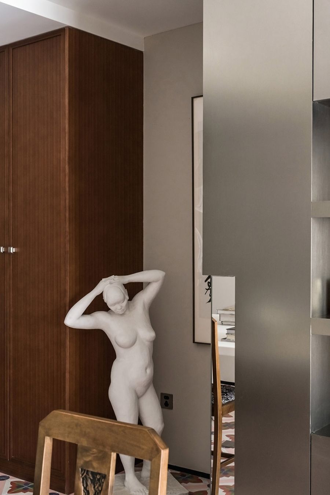
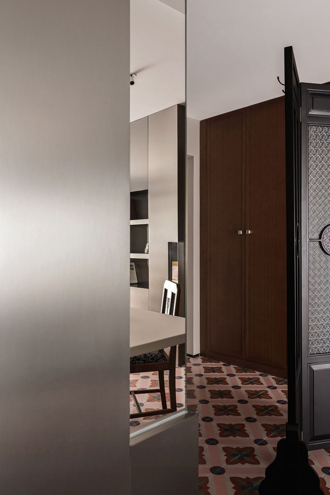
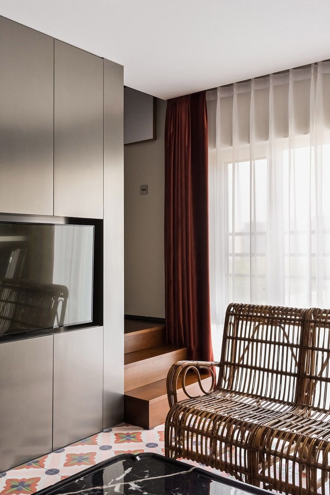
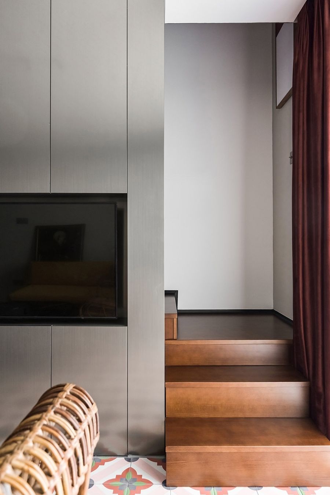
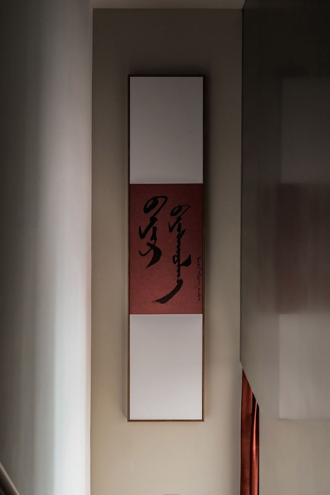
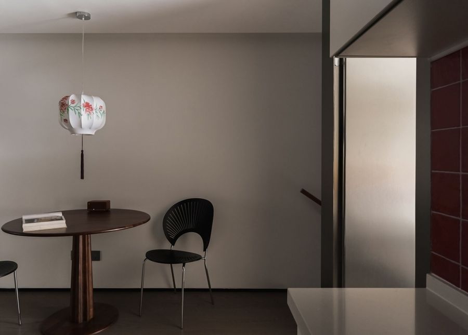
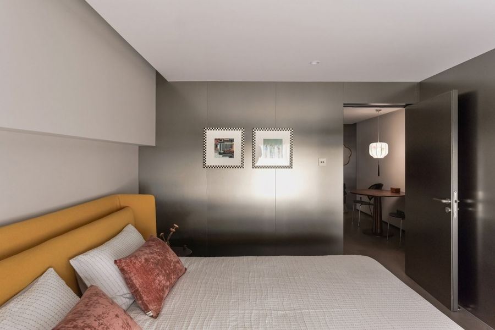
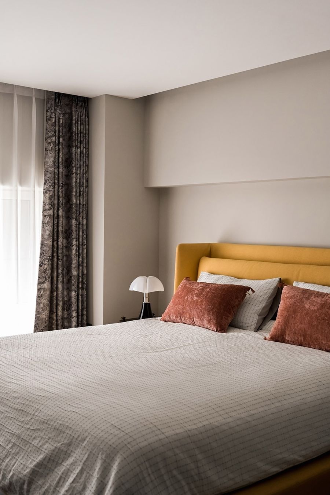
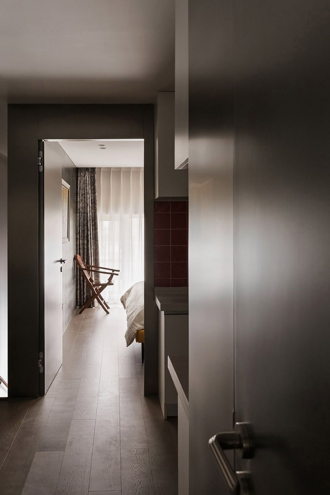
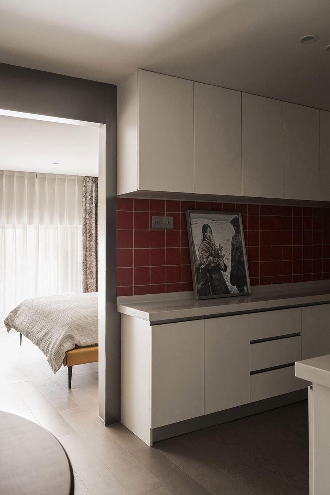
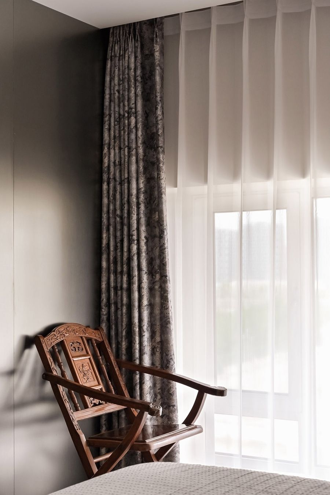
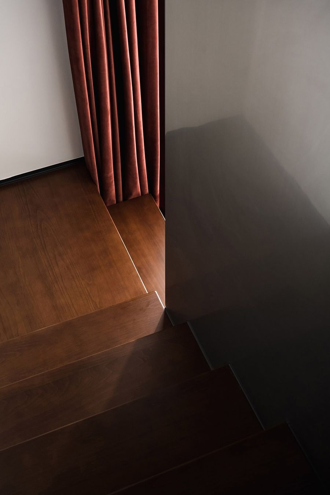
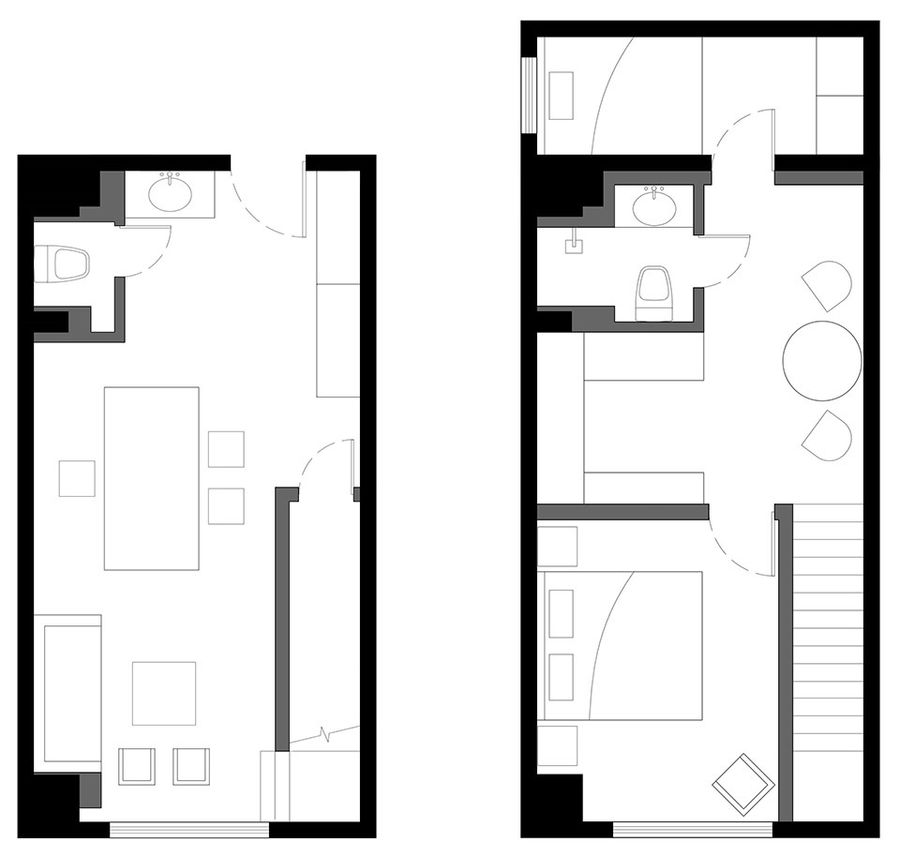
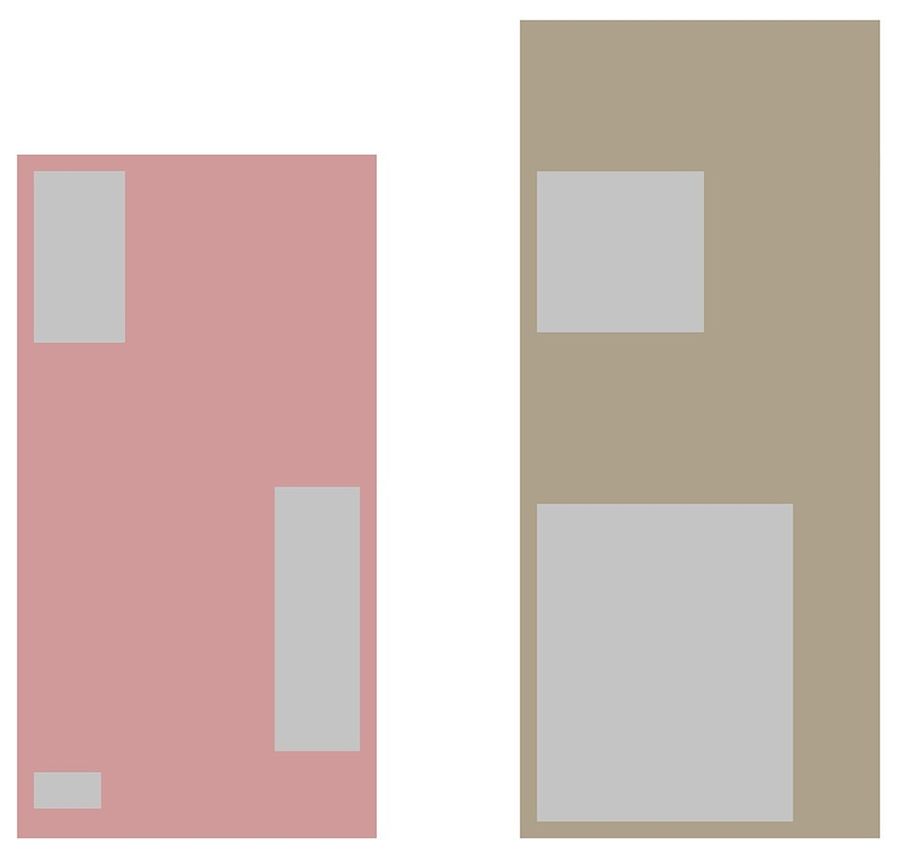











评论(0)