N住宅项目是位于安徽省合肥市,整体建筑面积为168平方米的高层住宅。山地土壤接受设计委托打造出符合居住者性格的住宅空间。
The N residential project is located in Hefei, Anhui Province, with an overall floor area of 168 square meters of a high-rise. Mountain Soil was entrusted with the task of designing a space that resonates the occupant’s personality.
此次项目的委托人为自由职业,在长期居家的环境如何得到更好地放松是我们此次的设计重点。
The client of this project is a freelancer, therefore, our design focus in centered on providing the client with optimum relaxation during the prolonged period of home-base activities.
山地土壤认为住宅设计并不仅仅只是内部空间的装饰,生活是一个具体的行为。在已知的住宅形态中去寻找符合自己的生活方式,应让空间成为情感的发生器。
Mountain soil firmly believes that residential design goes beyond mere interior decorations; it is about shaping a distinct way of life. When searching for a lifestyle that aligns with one's preferences within an existing residential formation, it is essential to transform the space into an emotional catalyst, evoking meaningful sensations and experiences.
梳理原始建筑平面,我们划分了三个不同的空间节奏。分别为起居活动空间,主休息空间以及次休息空间。
After analyzing the original building plane, we have identified and divided it into three different spatial rhythms: living and activity space,master room and guest resting area.
起居:因为原始承重墙体的存在,在平面布局上我们对日常活动起居空间并没有做大幅度格局调整,维持了原先的垂直型动线,在功能上把原先两个半露台的使用空间填充进室内,其中一部分增加了起居室的容量另一部分则扩充了厨房及洗衣区域。
Living Room: Due to the presence of load-bearing walls in the original layout, we made minimal adjustments to the daily living area. We preserved the original vertical circulation and incorporated the usage space of two semi-terraces into the interior. This allowed us to expand the capacity of the living room on one side, while utilizing the other part to enhance the kitchen and laundry space.
主休息:主卧在功能上包含了休息,清洁,收纳以及工作区。其中休息区和工作区由一个过道连接南北,清洁和收纳包裹在区域内侧,一条洄游动线将这些空间串联起来。材质的使用上浅色橡木占据了视线主导,低饱和度的暖色让整体空间氛围更加放松。
Master room: The main bedroom integrates various functions including rest, bath, storage, and a workspace. The rest area and workspace are connected by a north-to-south corridor, while the bathroom and storage areas are positioned on the inner side of the area. A circular moving route connects these spaces. Light-colored oak predominates in terms of visual aesthetics, and the use of warm colors with low saturation creates an overall atmosphere that promotes relaxation.
次休息:次卧区域和起居相连,是一个重要的通道枢纽。功能上集合了次卫和卧室休息区,我们在两个空间的交汇处投入了一个木纹盒体,竖向的木纹将两个主要入口通道隐藏在内,让观看的方式发生了改变。
Guest resting area: Function-wise, the guest room is right next to the secondary bathroom. As these two rooms share the same entrance which is connected to the living room, the entrance then becomes a vital pivot. To alter the way it is perceived, we created a wooden boxy space between the intersection of these three spaces. Gracefully, the two doors blend to the vertical wood grain without notice.
平面布置图 Layout paly
建筑剖面图 section
项目名称:N住宅
设计方:杭州山地土壤室内设计有限公司
联系邮箱:[email protected]
项目设计 & 完成年份:2022年5月 & 2023.5月
主创及设计团队:董甜甜
项目地址:安徽省合肥市
建筑面积:168m2
摄影版权:稳 摄影
施工方:文心雀造
灯光设计:华豪照明
材料:艺术涂料、木饰面
Project name : N Residential
Design : Mountain Soil Interior Design
Contact e-mail : [email protected]
Design year & Completion Year : May.2022 & May. 2023
Leader designer & Team : Tiantian Dong
Project location : Hefei City, Anhui Province
Gross Built Area : 168m2
Photo credits :Wen Studio
Construction: Wen xin que zao
Lighting Design: HUAH Lighting
Materials:art coatings, wood veneers
更多相关内容推荐


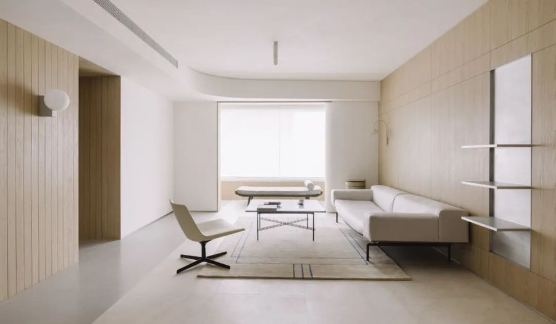
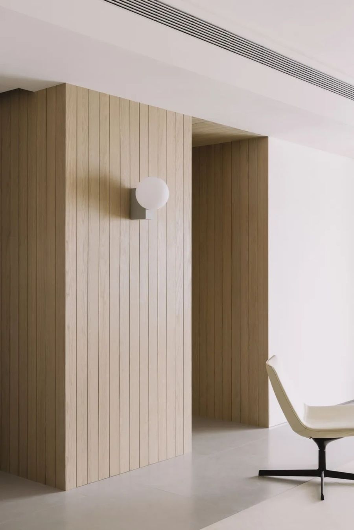
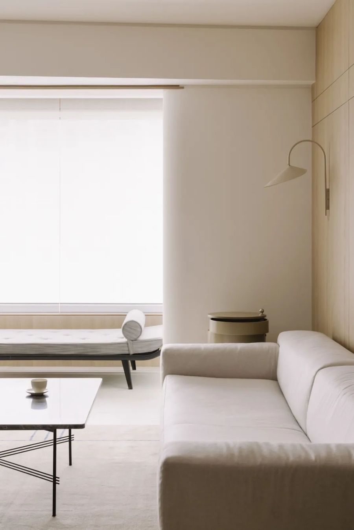
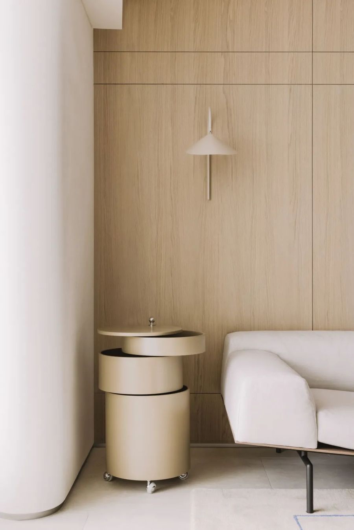
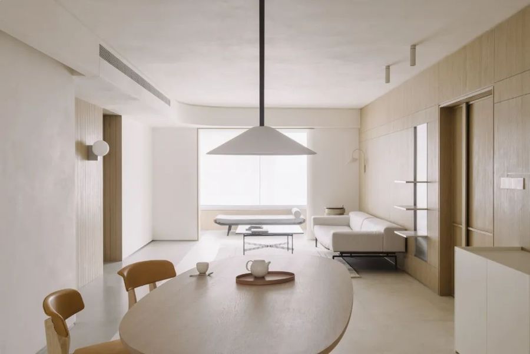
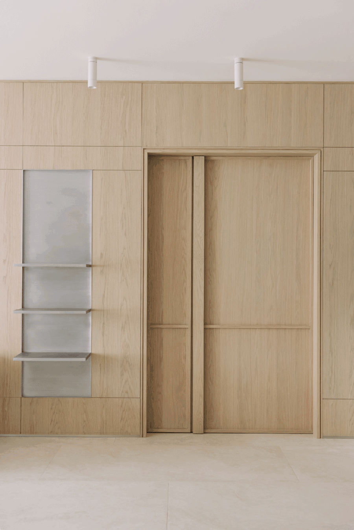
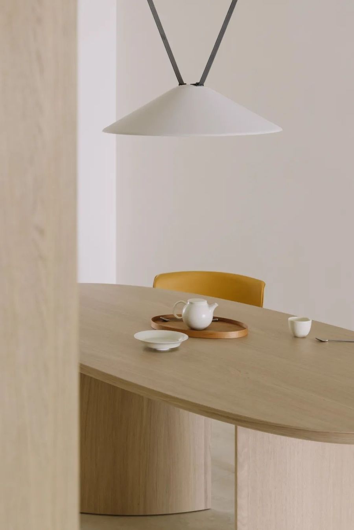
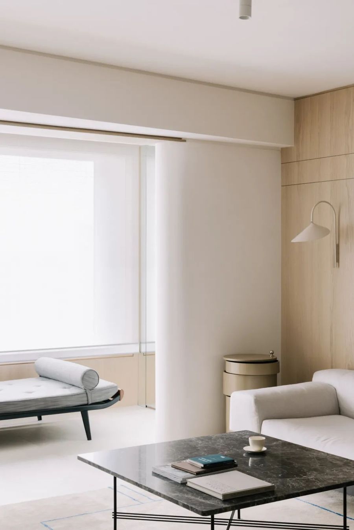
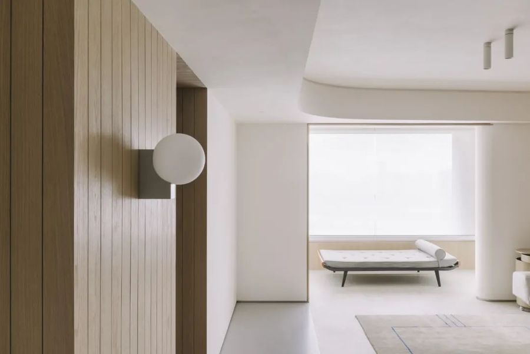
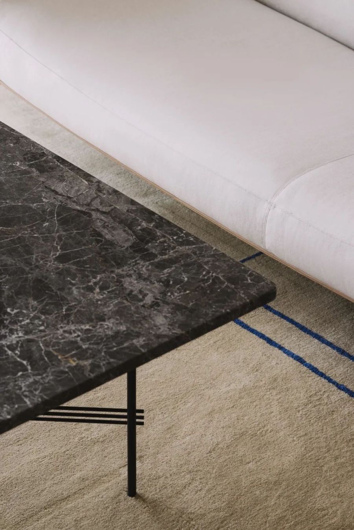
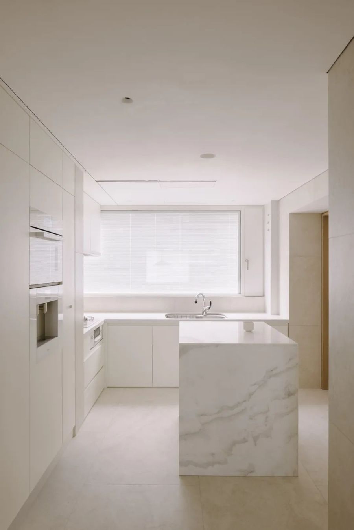
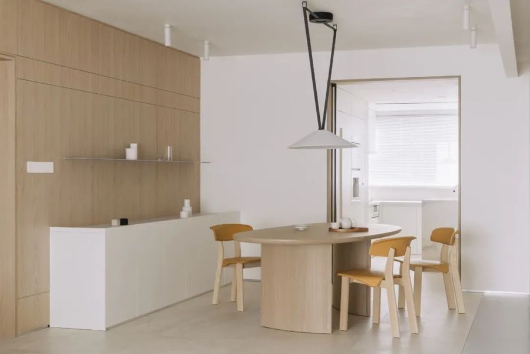
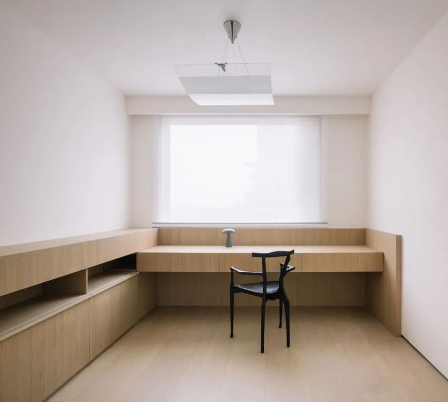
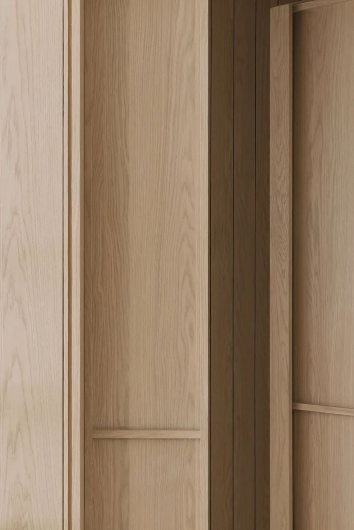
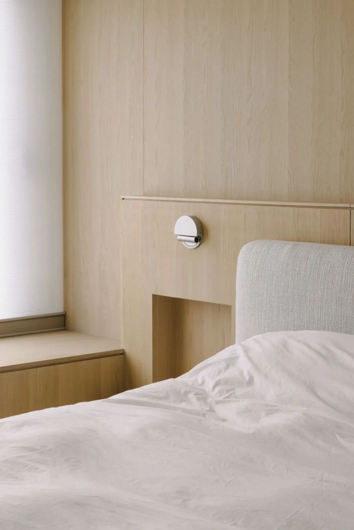
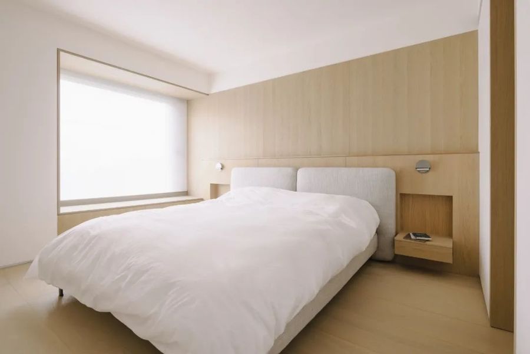
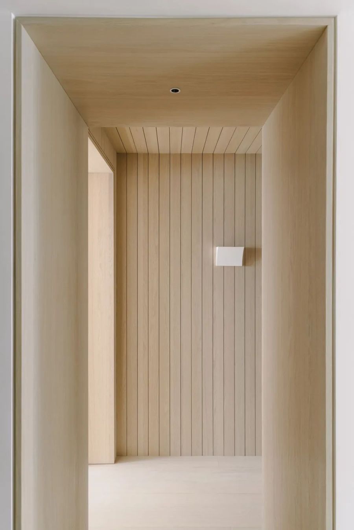
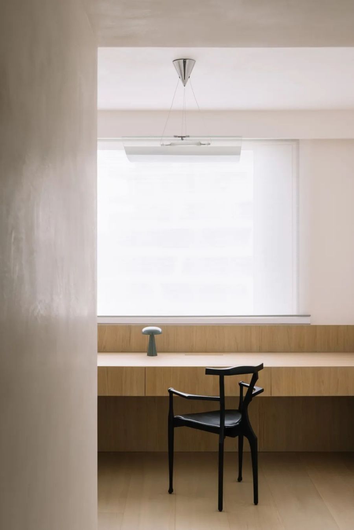
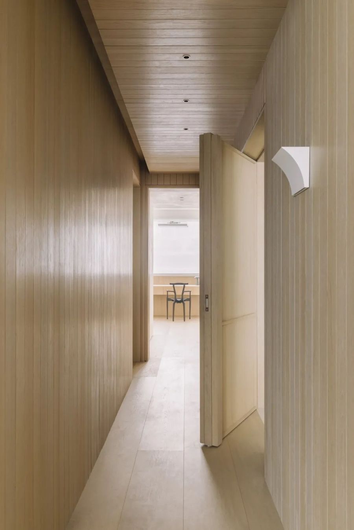
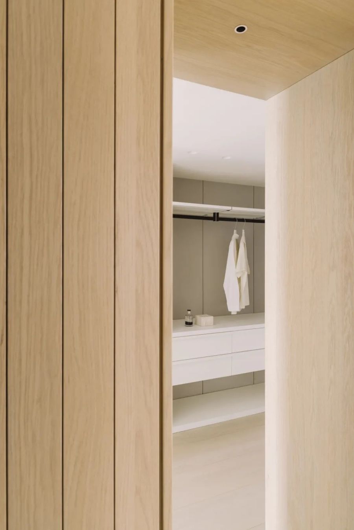
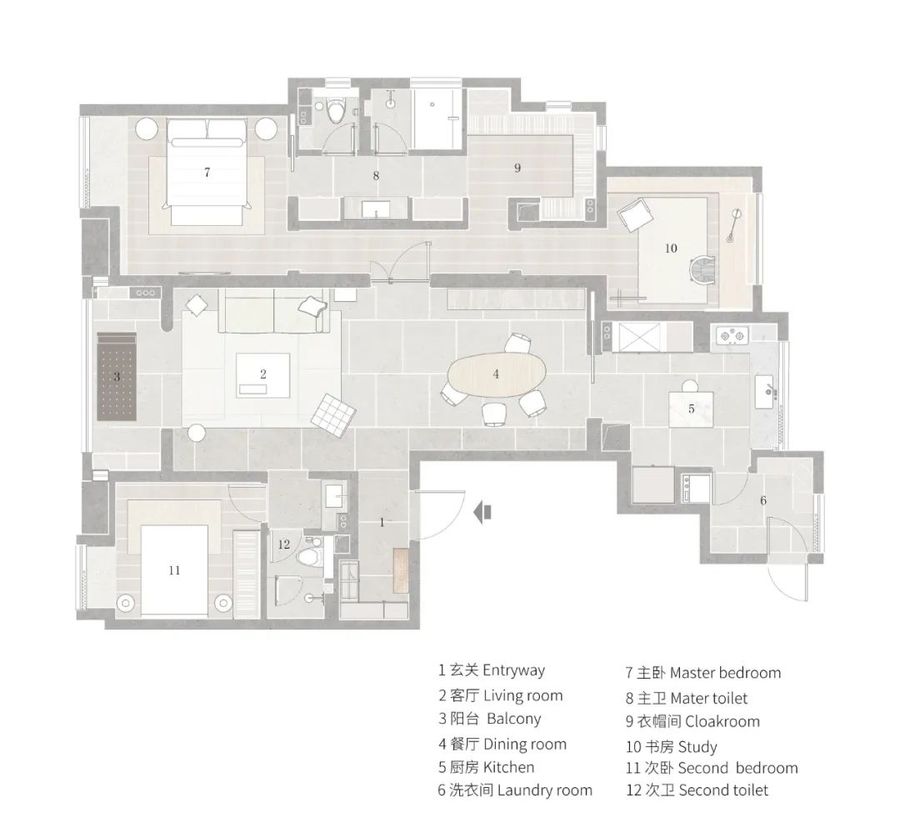
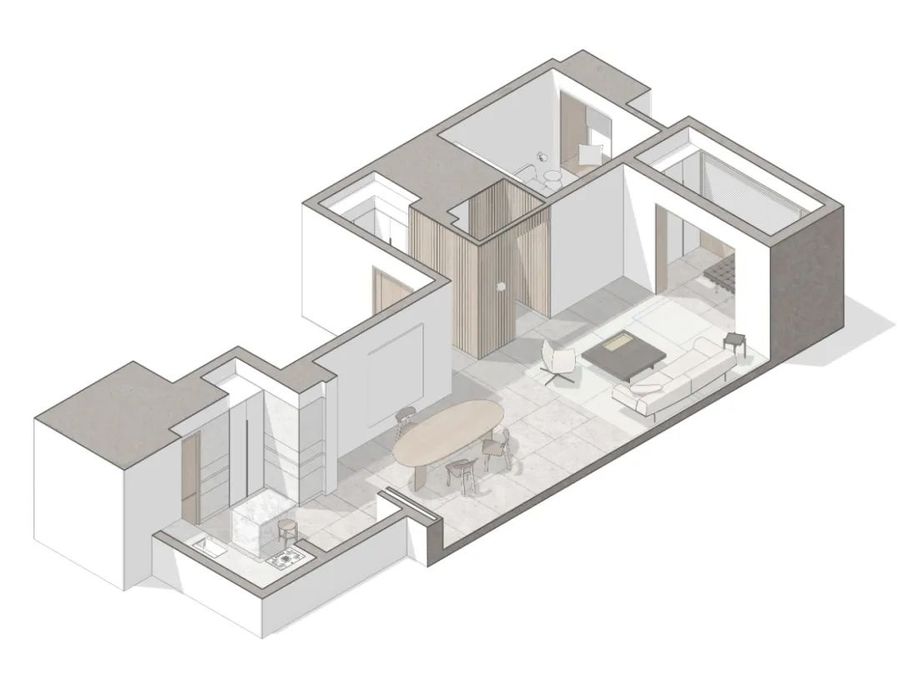











评论(0)