楼梯其实不仅只是功能性,也可以是空间中的一件装置艺术品。
Stairs are not only functional, but also a large piece of art in the space.
这次的案例是位于浦东仁恒的一套顶层复式户型,算上阁楼一共有3层,面积259㎡。平时是业主夫妻、宝宝和业主妈妈一起居住,所以只做了3个卧室。
1楼是一个超大超开阔的LDK空间和儿童房、长辈房,2楼是主卧。3楼原本利用率不高的阁楼,则是留给男业主做了一个阳光书房。
This case is located in Pudong Yanheng a penthouse duplex, including the attic a total of 3 layers, an area of 259 square meters. Usually, the couple, the baby and the mother live together, so only three bedrooms are made.
The first floor is a super large and open LDK space and children's room, elder room, the second floor is the master bedroom. The attic on the third floor, which was not used highly, was left for the male owner to do a sunshine study.
原来玄关进门就是一堵墙,和室内相对是一个比较独立的空间。在做了组足够使用的玄关柜的基础上,在承重柱和玄关柜之间留空,可以看到室内空间,有一种穿透感。配合上整面能够倒映客厅最远处的落地镜,视觉上不要太通透。
The original porch door is a wall, and the interior is a relatively independent space. On the basis of making a set of porch cabinets sufficient for use, the space between the bearing column and the porch cabinet is left blank, so that you can see the interior space and have a sense of penetration. With the whole face can reflect the living room the farthest floor mirror, the vision is not too transparent.
玄关右侧的客厅,有将近7米的进深。
黑色的电视柜从玄关旁一直延续到落地窗边,把两边的空间都通过电视背景墙联接了起来,体现出客厅横向的延伸感,左右两侧的空间更整体化。
The living room to the right of the entrance has a depth of nearly seven meters.
The black TV cabinet extends from the porch to the French window, connecting the two sides of the space through the TV background wall, reflecting the horizontal extension of the living room, the left and right sides of the space more integrated.
把原本的餐厅和楼梯下方的储藏室移走后,光客厅的面积就有30㎡多一点。
Ligne Rose的Prodo沙发在客厅中间,客厅空间不再显得空旷,也不会影响到整个空间的开阔感。
After the original dining room and storage room under the stairs were removed, the living room alone was a little over 30 square meters.
Ligne Rose's Prodo couches are in the middle of the living room, which no longer feels empty or detracts from the overall sense of openness.
餐厅的方向顺应了客厅的矩形空间,比原先的餐厅离厨房更近,动线也更加合理。
洞石材质的中岛连接着餐桌、玄关柜和承重柱,形成一个整体。
The direction of the dining room follows the rectangular space of the living room, which is closer to the kitchen than the original dining room, and the movement is more reasonable.
The stone island of the cave connects the dining table, the porch cabinet and the bearing column, forming a whole.
开放式厨房打通合并上了原先杂物间和厨房,面积一下子大了很多,阳台的采光可以直接引进来,就成了一个超大、超明亮的餐厨一体空间。加上一扇内嵌式的移门,油烟再大也不怕。
The open kitchen opens up and merges the original utility room and kitchen, the area is suddenly much larger, the lighting of the balcony can be directly introduced, and it becomes a large, super bright kitchen space. Plus a built-in sliding door, no matter how big the smoke is.
长辈房顺应飘窗,做了一个把卡座和床头柜结合在一起的书桌,有很强的围和感和整体性。
The elder room adapted to the bay window and made a desk combining the booth and the bedside table, which has a strong sense of harmony and integrity.
儿童房用了宝宝喜欢的月球作为床头的背景,灰白的配色清爽整洁且充满童趣。
The children's room uses the moon as the background of the bed, which the baby likes. The gray and white color is clean and neat and full of childlike fun.
“楼梯不仅是功能性,也可以是空间中的一件装置艺术品。”
黑色的悬浮式楼梯好像钢琴上的黑键一样穿插在白色墙面上,镂空的楼梯配合透明玻璃扶手,把整个楼梯的存在感拉到最低,十分的通透,不占用一丝多余空间。
“Stairs are not only functional, but can also be a large piece of art in the space.”
The black suspended stairs are interspersed on the white wall like the black keys on the piano. The hollowed out stairs with transparent glass handrails pull the sense of existence of the whole staircase to the lowest, very transparent, and do not take up any extra space.
走上楼梯,就是男女主人的生活空间。
一间全落地窗的起居室,阳光好的时候,坐在沙发上晒太阳,不要太惬意。旋转楼梯向上,就是独属于男主人的阁楼书房。
Up the stairs is the living space of the host and hostess.
A living room with floor-to-ceiling Windows, when the sun is good, sit on the sofa in the sun, don't be too comfortable. Up the spiral staircase is the master's attic study.
起居室往右,通过这扇顶天立地的极简门,就来到了主卧。
To the right of the living room, through the sky-high minimalist door, is the master bedroom.
位于顶层的主卧,原本在房间里也有一扇入户门,邻居平时进出时难免有噪音传入,很影响休息。
增加一堵墙把入户门和卧室隔开,墙内是衣帽间,墙外则是卧室,形成两个相对独立的房间,晚上睡觉前拉上移门,就是一个更加隔音的卧室。
Located on the top floor of the master bedroom, originally in the room also has an entry door, neighbors usually in and out of the inevitable noise, very affect the rest.
Add a wall to separate the entrance door from the bedroom, inside the wall is the cloakroom, outside the wall is the bedroom, forming two relatively independent rooms, before going to bed at night, pull up the door, is a more soundproof bedroom.
主卧圆角的天花板温润不生硬,双人床直接面向落地窗,躺在床上就可以欣赏顶层一览无遗的独有风景。
The master bedroom has a warm rounded ceiling and a double bed facing the floor-to-ceiling window, giving you a unique panoramic view of the top floor.
白色旋转楼梯盘旋而上,就是男主人的书房。
Spiraling up the white staircase is the master's study.
小的阁楼三面被阳光包裹。虽然面积不大,但男主人独自一人使用绰绰有余。
即使工作到深夜,在独立的空间也不会影响到已经熟睡的家人。
The tiny attic is covered with sunlight on three sides. Although the area is small, it is more than enough for the man to use alone.
Even working late into the night in a separate space will not affect the sleeping family.
原始平面👆
设计平面👆


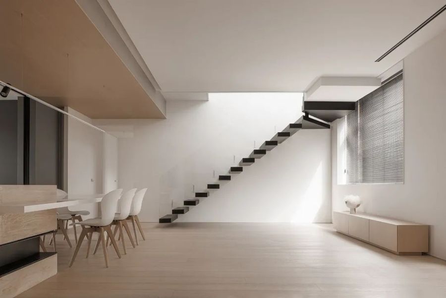

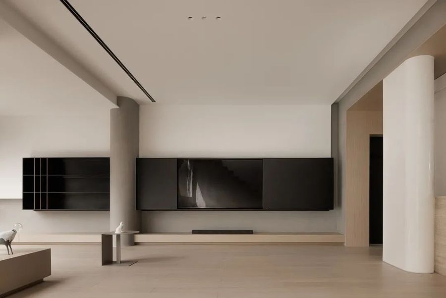
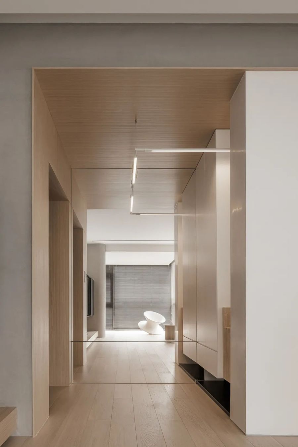
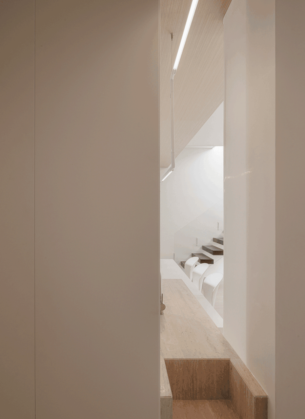

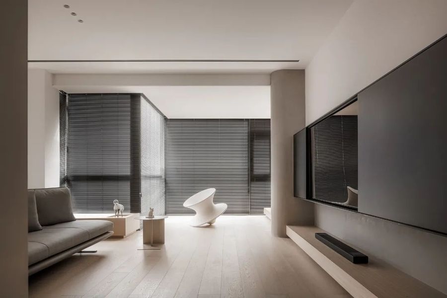
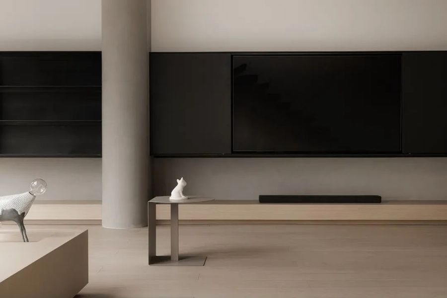
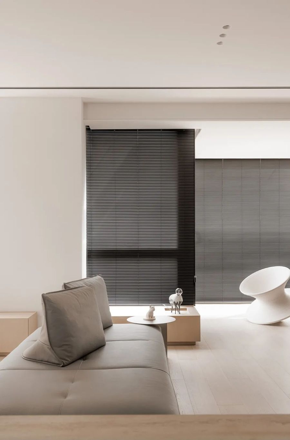
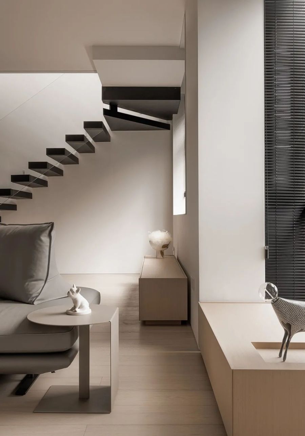
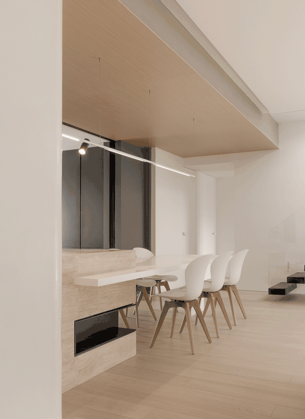
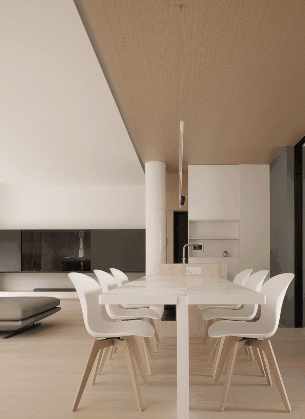
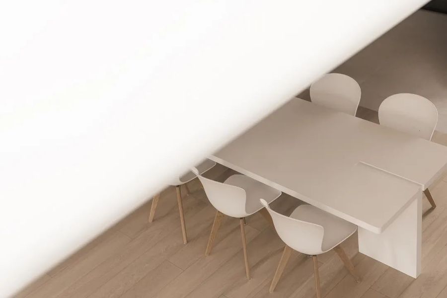
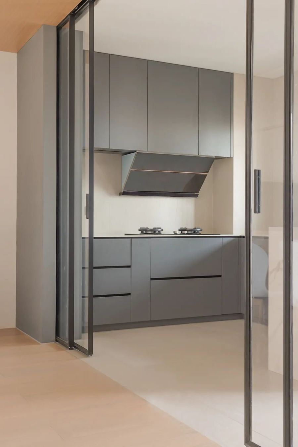
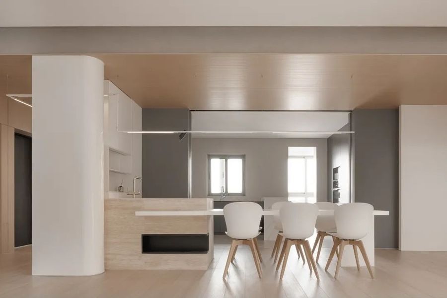
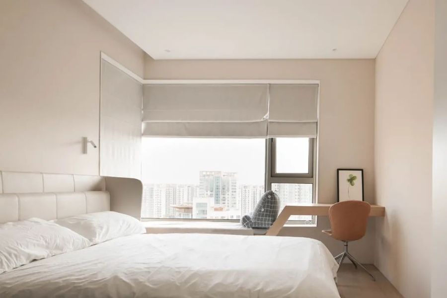
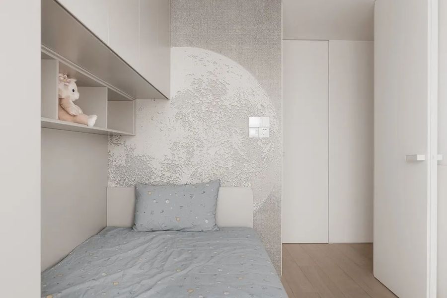
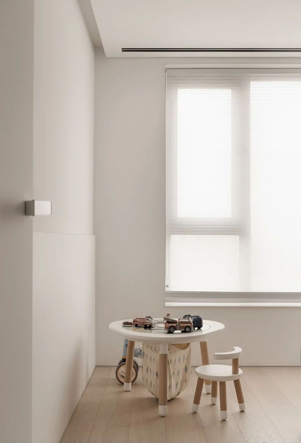
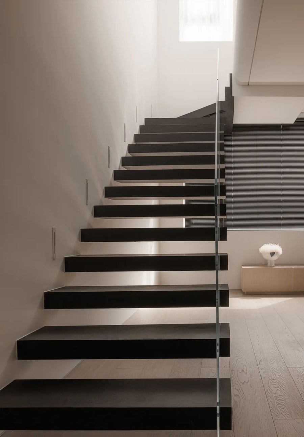
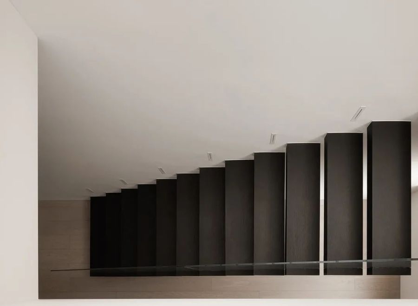
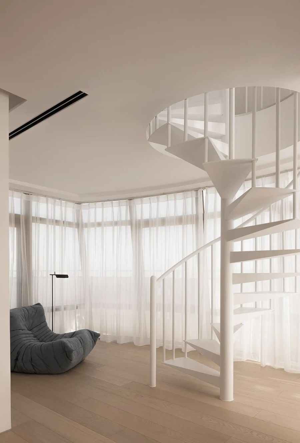
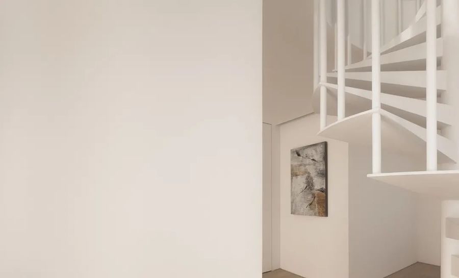
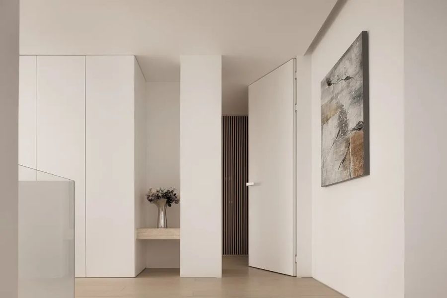
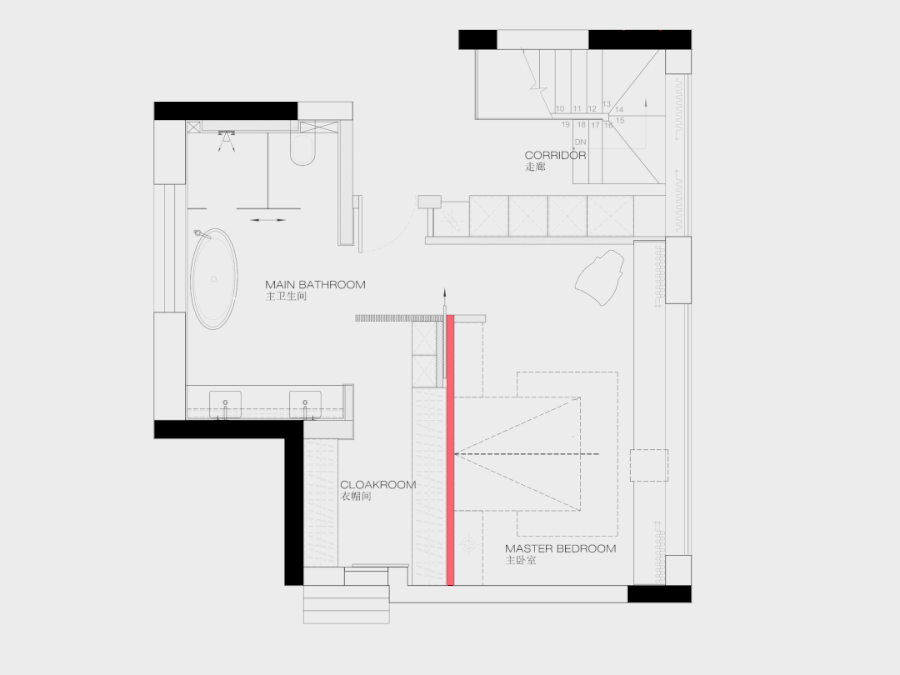
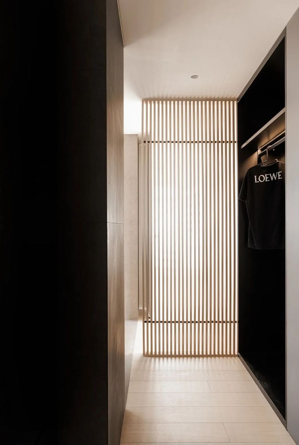
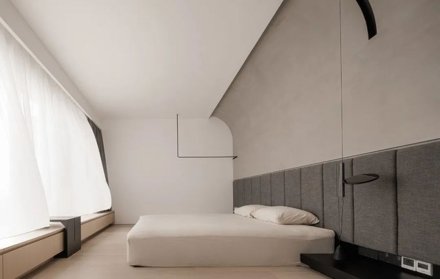
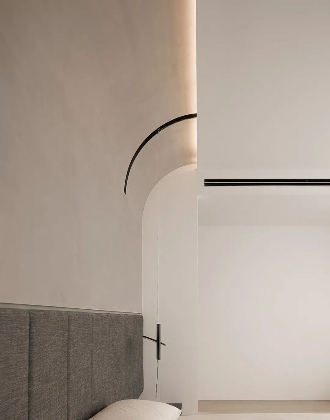
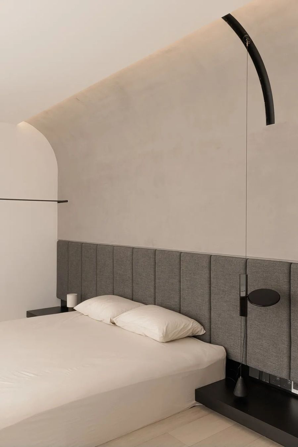
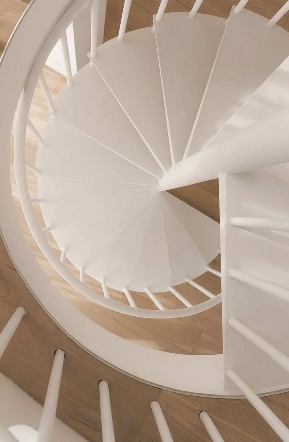
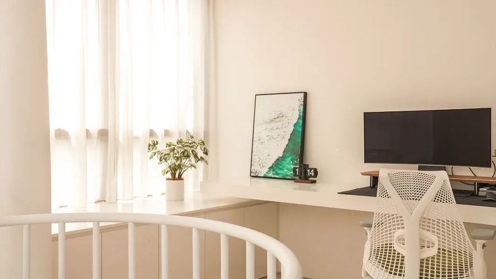
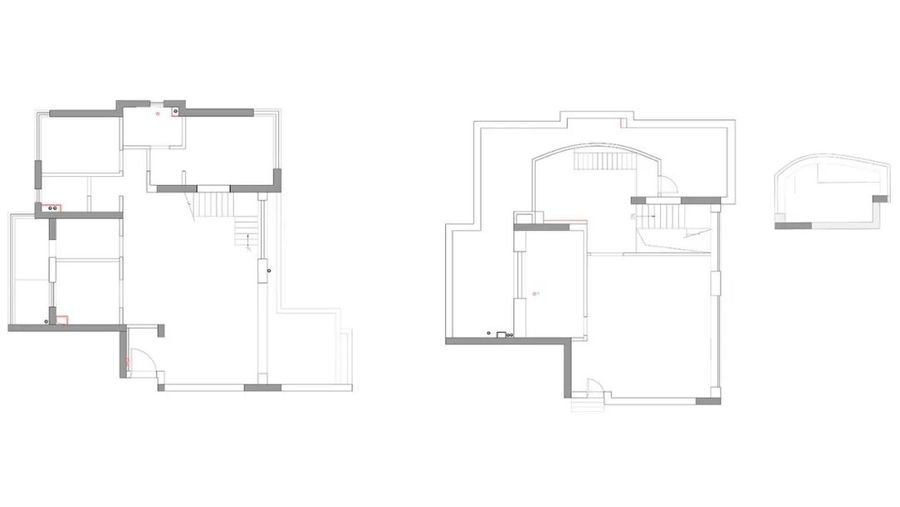
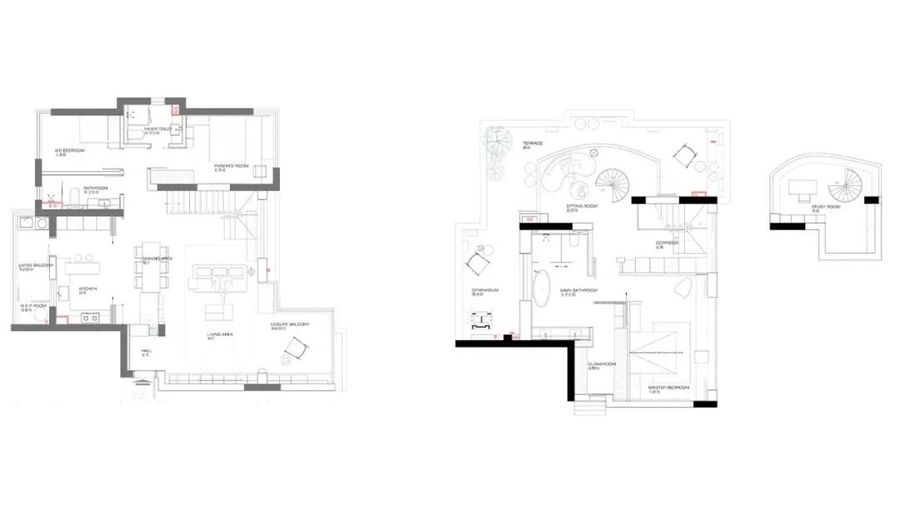











评论(0)