自然光赋予空间特征,也赋予建筑物生命,因为建筑物的生命是由光的照明产生的。——路易斯·伊撒多·康
Natural light gives character to spaces and life to buildings, because the life of a building is generated by the illumination of light. --Louis Isadore Kahn
01 逐光生活与时代的交错
Life And Times Are Intertwined
━
破茧成蝶是一种力量,一种以柔克刚,以静制动,以简化繁的过程,是一种能量的流动。
Breaking the cocoon to become a butterfly is a process of static to move, complicate to simple, which is akind of power, a kind of strength, a kind of energy flow.
万物皆有裂痕那是光造进来的地方。质量、体积、表面、比例、交界、几何、重复、光和仪式。
Everything has cracks That's where the light comes in. Scale boundary, geometry, order, repetition, light and ritual.
迪笙设计理解的私宅空间是体验生活智慧的场域,受英国极简主义大师John Pawson的影响,在他看来空间、光线、比例加上材料就是一个设计的全部,以简单、纯粹为追求,几何学的交叠,光影的变动,形成多个精彩有趣的空间。
Design is a field to experience the wisdom of life. Influenced by the British minimalist master John Pawson, in his view, space, light, proportion and materials are the whole of a design. The pursuit of simplicity and purity, the overlap of geometry, and the change of light and shadow form many wonderful and interesting spaces.
在强调从朴素的日常里,感受生命的流动与真实存在,大道至简的背后是无一物中无尽藏的思考,空间是载体,生活是内容,包容且开放,无论是空间的承载亦或是精神的回归,都是一种温和的存在。
the flow and real existence of life from a simple daily life, behind “The greatest truths are the simplest”is the endless thinking hidden in nothing, space is the carrier, life is the content, inclusive and open, whether it is the bearing of space or the return of spirit, it is a kind of gentle existence.
空间最大的亮点是链接下沉客厅与中空客厅的超尺度楼梯,几何语言写尽淋漓,塑其沉静质感,模糊了空间边界,极简之间以极强的尺度感形成对比,构建出多元的体验场景。
The biggest highlight of the space is the super-scale staircase connecting the upper and lower floors of the space. It is written vividly in geometric language to create its quiet texture, blur the space boundary, and form a contrast betweenminimalism, creating a diverse experience scene.
秩序感与横向空间形成反差的尺度,简约的直线条与温和的暖色调在视觉上重构了理性与感性的平衡,感官上简约整洁,品味和思想上尽显优雅,构建一种、沉静、深邃而绵长的空间氛围。
The steps form a contrast between the sense of order and the horizontal space. The simple straight lines and mild warm colors reconstruct the balance between rationality and sensibility visually. The senses are simple and clean, and the tastes and thoughts are elegant, creating a quiet, deep and long space atmosphere.
简约到极致的结果,就只剩下质感,
所以材料的选择就变得尤为重要。
——John Pawson
空间的艺术在于氛围的营造,是进门那刻开启的叙事之旅,在隐私和宁静之间,隔出了若隐若现的城市景色。
The art of space lies in the creation of atmosphere, which is the narrative journey opened at the moment of entering the door. Between privacy and tranquility, there is a faint urban scenery.
墙面线条和体量框住了阳光倾泻于空间,穿过墙壁和地板过滤光和影的亲密,从重复的生活中寻找新的秩序,去创建新的规律,如同丹麦画家Vilhelm Hammershoi ,在他反复的对家进行不重复的描述中,感受家带给我们不同的定义,更是探索褪去形式主义后的真相。
The lines and volume of the wall frame the sunlight pouring into the space, passing through the walls and floors to filter the light and shadow, to find new order from the repeated life, and to create new laws. Just like the Danish painter Vilhelm Hammershoi, in his repeated description of home, the perception of home brings us different definitions, but also explores the truth after the formalism has faded.
02 重构空间与人的共生
Reconstruction of space and human symbiosis
━
空间与人、人在空间发生的需求,已逐渐上升为人们的社交需求,乃至精神文化需求,开启空间与人的共生。
The space, people,and the needs in space, they have gradually risen to people's social needs, and even spiritual and cultural needs, opening the symbiosis of space and people.
来自意大利的minotti家具尽显优雅,迎合了从极简到奢华生活方式哲学观,而真正的高品质住宅,不仅与生活方式息息相关,亦与生活品味有关,与气度相通,千人千面,家亦如此。
Minotti furniture from Italy is full of elegance, catering to the philosophy of lifestyle from minimalism to luxury, and the true quality of the house is not only closely related to lifestyle, but also to life taste, and temperament.
新立体主义的解构理不止于形式,更需要从空间布局出发,推敲人与居所的关系,在在这个承载了历史与当下的空间中,预演未来的无限可能,以设计美学重构,实现居者为探索过的需求边界。
The deconstruction theory of new cubismis not only about forms, but also about the relationship between people and residence from the perspective of spatial layout. In this space that carries history and present, it is necessary to preview the infinite possibilities of the future, reconstruct the design aesthetics, and realize the demand-boundary explored by residents.
这是一个信息极为丰富且多元的时代,我们每天都在对数亿万计的信息进行吸收与分解,不可否认的,我们住进了一个时代的茧房,然而突破口并非向外探,而是向内观。
This is an era of extremely rich and diverse information. We are absorbing and decomposing hundreds of millions of information every day. It is undeniable that we live in the cocoon of an era. However, the breakthrough is not to look outside, but to look inside.
与居者内在共情,于纷繁里澄明本心,追寻自在,回归精神,探索本质。
Have inner sympathy with the residents, clarify the original intention in the complex, pursue freedom, return to the spirit, and explore the essence.
03 踏影空间与情绪的探索
The exploration of stepping space and emotion
━
让光成为最好的点缀,邀请居者放慢脚步,追逐光的脚步,一同开启内观的旅程,突破时代的迷雾,放下理性,用感受体验生活的本质,自在游走。
Let light become the best ornament, invite the residents to slow down, chase the light, and start the journey of insight together, break through the fog of the times, put down the reason, experience the essence of life with feelings, and travel freely.
以質感、光線、肌理來表達不同的空間情緒,不同的光渲染了不同时刻的记忆,光成为了生活的调和剂,让平淡分层出了不同滋味,家是陪伴我们每个人成长的地方,它真实而有温度,它是独一无二且无可替代的。
Different spatial emotions are expressed by texture, light and vein. Different lights render memories of different moments. Light has become a mediator of life, making insipidity layered with different tastes. Home is the place where everyone grows up. It is real and has temperature. It is unique and irreplaceable.
空间的意义所在,是帮助我们链接内在自我。
The meaning of space is to help us link our inner self.
细腻的空间情绪,是向内的自我悦纳,温润内敛而不失张力,细节尽显,营造醉心之美。丰韵简于形,纯粹的质朴中觅得真正的自由精神。
The exquisite space emotion is inward self acceptance, gentle and restrained without losing tension, and details are fully displayed to create the intoxicating beauty. The true spirit of freedom is found in the pure simplicity.
框景自然的触角,为生活注入趣味与活力,幽静渐生,恰当的尺度、体量和线条表达出时间与空间的存在感。
The natural tentacles of the frame scene inject interest and vitality into life, and quiet gradually emerges. The appropriate scale, volume and lines express the sense of existence of time and space.
秩序之间,寻觅明确而优雅的品味 ,以光为引,以意为境,在高纯度的空间,过渡情绪。
In sequence, seek clear and elegant taste, with light as the guide and meaning as the boundary, and transition emotions in a high-purity space.
月笼轻纱,氛围渐入佳境,徐徐清风酌清欢,城市之上,感受低调且具质感的感官体验,上演肉与灵的狂欢。
With the moon lightgauze, the atmosphere is getting better and better, and the gentle breeze is drinking the pure joy. Above the city, you can feel the low-key and textured sensory experience, and perform the carnival of flesh and spirit.
喧嚣下藏匿简素里的淡雅,清幽独处、品香茗茶,闲适的日常中尽是生活的诗意与仪式感。
The simple elegance hidden in the hustle and bustle, the quiet solitude, the tea tasting, and the leisurely daily life are full of the poetic and ritual sense of life.
光影虚实间,平添几分意境之美,让人与空间得以滋养,自然灵动从不限于某种形态,破旧立新是开展一次全新的生活旅程。
Light and shadow add a bit of beauty to the artistic conception and nourish people and space. Natural flexibility is never limited to a certain form. Breaking the old and building new is a new life journey.
光影天成,有光便有色,隐与现的艺术转换间营造有与无,定格光影下的每一帧记忆,在家的载体中,人与万物皆成一种平衡,是自然与时代精神的交融,在默声的契合中共吟。
Light and shadow are formed by nature, and light is colored. The artistic transformation between hidden and present creates existence and absence. Each frame of memory under the light and shadow is frozen. In the carrier of home, people and everything are in a balance. It is the blend of nature and the spirit of the times, and it is sung in the harmony of silence.
项目信息Information━
项目名称:云筑
Project Name: YunZhu
项目地址:深圳
Project Location: Shenzhen
项目面积:1000㎡
Project Area:1000㎡
项目类型:别墅豪宅
Project Type: Villa and mansion
室内设计:迪笙设计
interio Design: Dickson Design
设计主创:谢迪生
Leading Designer: Dickson Xie
设计团队:谢迪生、周富城、梁晓婷
Design Team: Dickson Xie, Zhou Fucheng, Liang Xiaoting
软装设计:Our house&AdaSoft
Decoration Design: Our house&Ada
材料品牌:贝姆全屋定制、艺术涂料微沃ONEFORALL、维图蓝生态墙面、璞月照明、Minotti、德赛斯岩板
Minotti Material Brands: Bem whole house customization, art paint microforall, Vitu blue ecological wall, Puyue lighting, Minotti, NEOLITH
项目摄影:彦铭工作室
Project Photography: Yan Ming Studio
文案策划:Re- build
Copywriting: Re- build
更多相关内容推荐


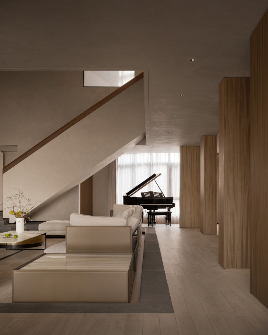
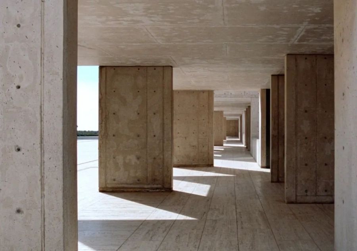
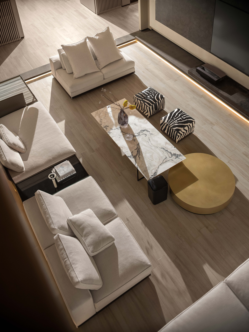
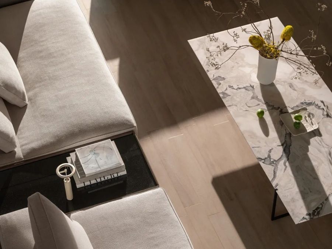
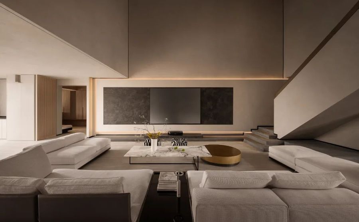
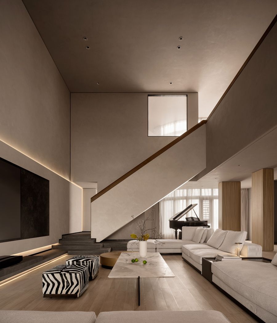
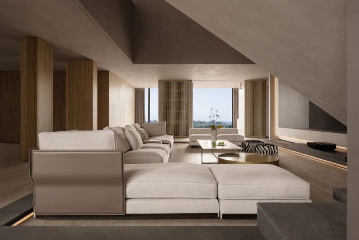
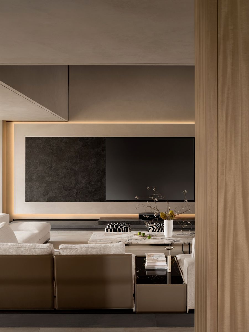
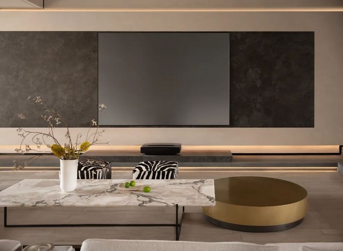
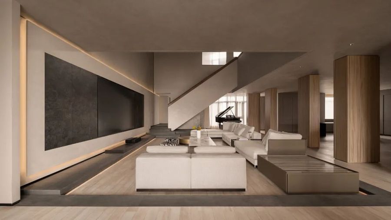
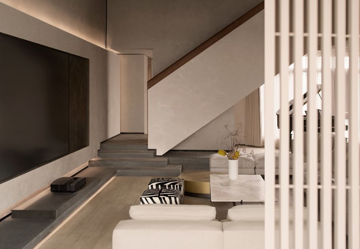
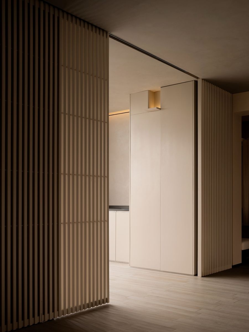
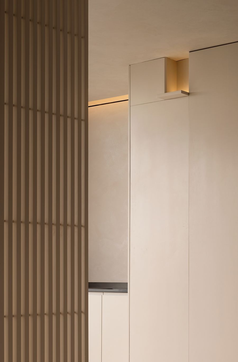
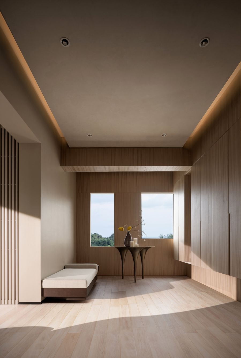
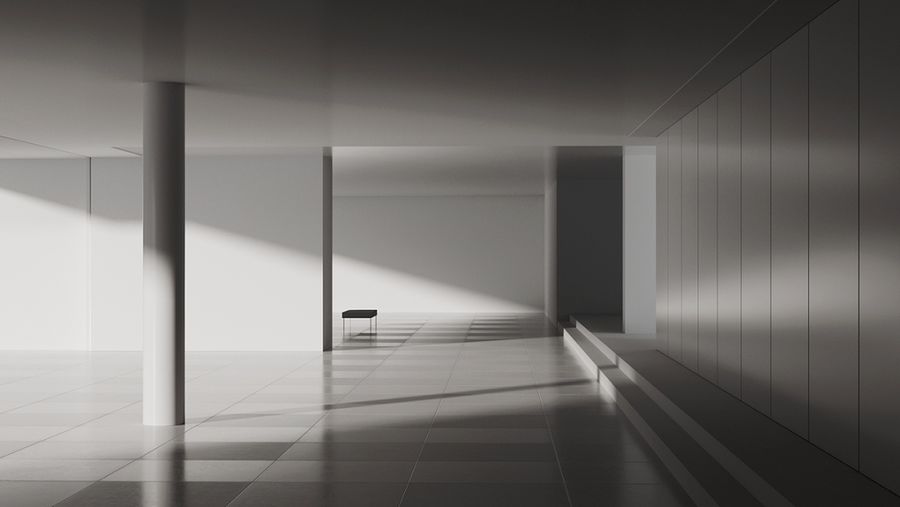
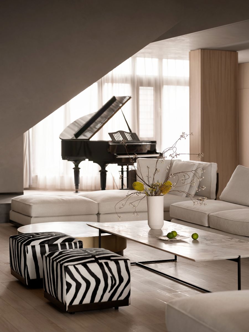
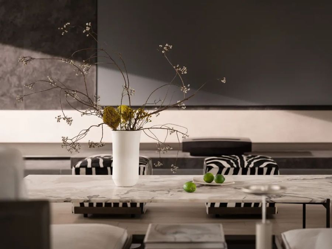
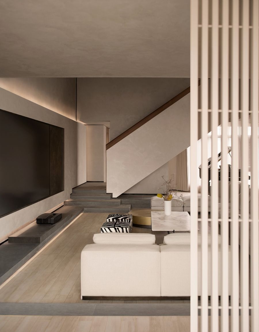
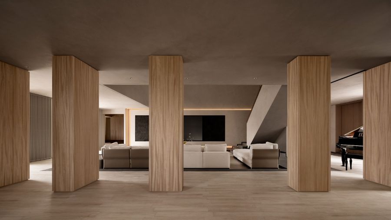
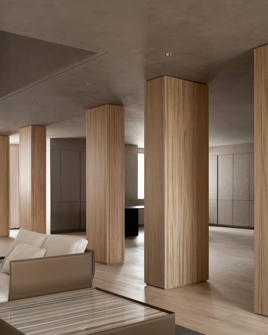
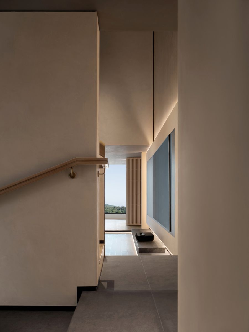
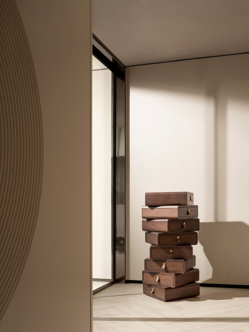
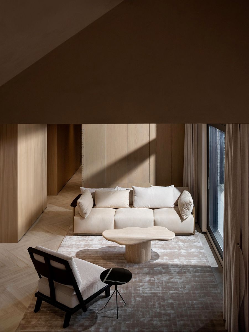
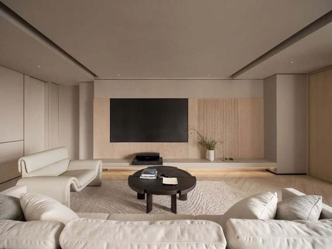
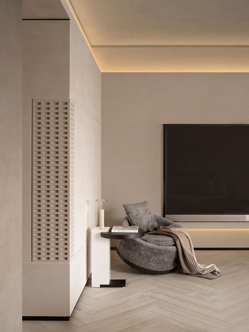
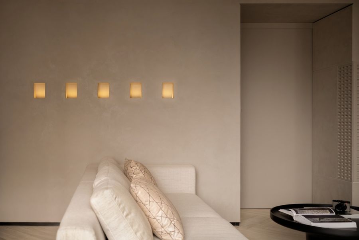
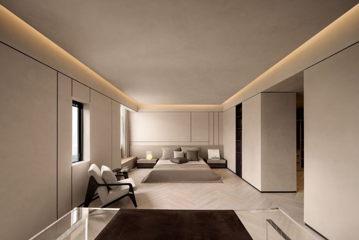
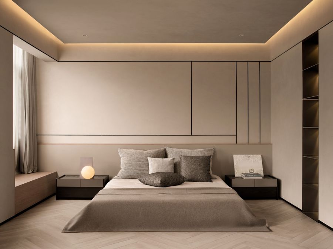
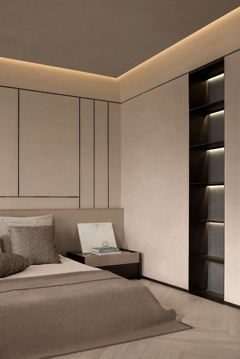
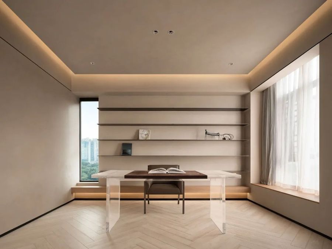
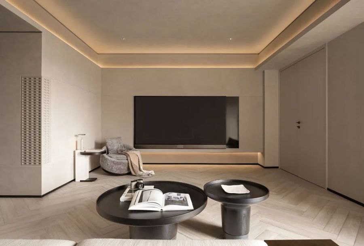
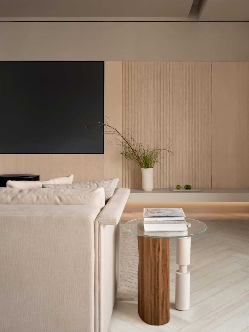
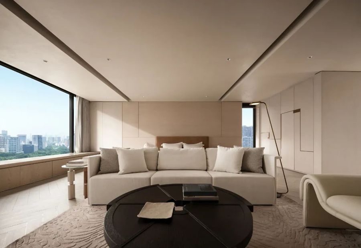
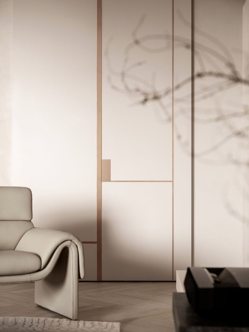
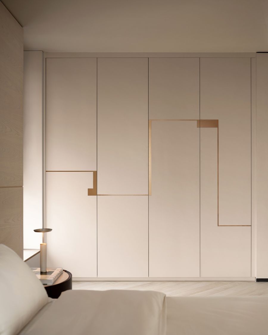
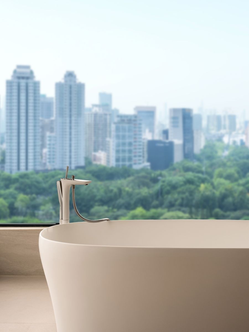
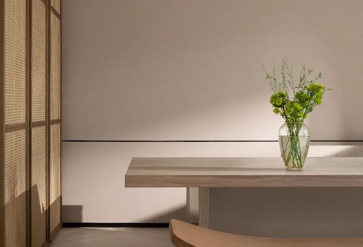
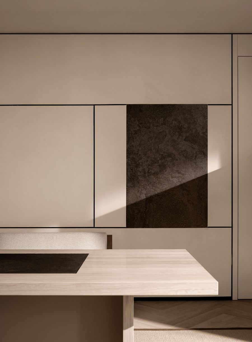
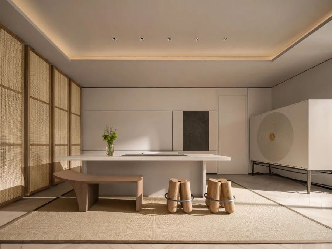
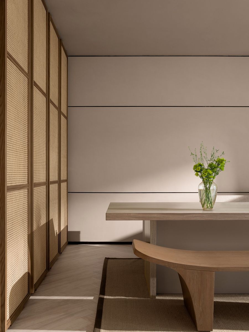
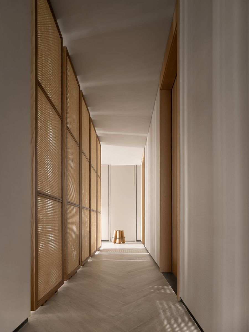











评论(0)