由Red Deer进行室内设计的全新酒店品牌 —— The Alan,具有独特的曼彻斯特灵魂,并融合了实验、真实和不断改进的价值观。项目坐落于英国曼彻斯特,设计专注于空间的实验性、真实性,拒绝浮夸与虚假,致力于在项目推进的过程中不断改进。
Red Deer design a new hotel brand with a uniquely Mancunian soul, incorporating values of experimentation, realness and constant improvement. International architecture and interiors practice Red Deer have designed The Alan Hotel in Manchester focused on experimentation, realness, and constant improvement while rejecting the pretentious and cradling the imaginative.
▼项目概览,preview © Adam Firman
▼酒店咖啡厅,coffee area © Adam Firman
The Alan酒店的设计源于“想要做一些不同事情”的创新精神,项目将艺术家、厨师、设计师等富有远见的人集结在一起,以合作的方式进行一系列带有实验性质的、新鲜的尝试。酒店坐落于城市的心脏地带,面对曼彻斯特美术馆,毗邻充满活力的唐人街和繁忙的中央购物区。酒店建筑形式独特,共有六个楼层,内部设有丰富的多功能空间,底层设有餐厅、咖啡馆、酒吧,其余楼层则容纳了137间客房。
The Alan was borne from a vision of wanting to do things differently. Something experimental, fresh and with an emphasis on partnerships between artists, chefs, designers, and forward-thinkers. Situated opposite the Manchester Art Gallery, in the heart of the city, next to the vibrancy of Chinatown and the bustle of the central shopping district, The Alan is a unique six-storey building with a pop-up mixed-use space, ground floor restaurant/cafe/bar, and 137 bedrooms.
▼酒店餐厅,restaurant © Adam Firman
▼餐厅座位区,seating area of the restaurant © Adam Firman
▼餐厅吧台座位,bar seating of the hotel restaurant © Adam Firman
“The Alan酒店的设计始于项目各方之间开放且紧密的合作关系,这些参与者包括:品牌定位团队、室内设计团队,以及酒店业主,”Red Deer首席设计师Ciarán O ‘Brien说,“在设计中,我们所感兴趣的是寻回这个地方曾遗失的价值,通过将建筑最原始的结构重新暴露在空间,历史悠久的砖材、凹凸的石雕以及石匠留下的手工痕迹悉数展示在人们眼前,通过这种方法,设计不仅致敬了建筑丰富的历史价值,同时也活化了室内空间,使酒店内充满生机与活力。原有的石膏板和降低的天花板是室内看起来不协调的主要原因之一,因此,设计师将这些元素全部拆除,将房间的真实尺度揭示出来,进而释放了公共区域与客房的空间潜力,大大增强了空间的可塑性。
By exposing the building’s modest beginnings – the historic brickwork, the pitted stonework and honest craftsmen marks – they have been able to pay homage to the building’s rich heritage and bring the interior back to life. The original plasterboard and lowered ceilings, which had made the whole building disproportional, were removed, revealing the true tall dimensions of the rooms and unlocking the potential for stunning sculptural additions in both communal areas and guestrooms.
▼鸡尾酒酒吧,cocktail bar © Adam Firman
“我一直十分关注建筑行业的浪费情况,”O’Brien说,“因此,我们决定在项目中发掘出大理石碎片中仍然存在的内在价值,尽管它们通常被认为是边角料或‘缺陷’,单独来看,它们似乎是无用的碎片,但当它们作为一个流动的整体时,它们在空间中就产生了意义。这句话也蕴含了一些人生哲理,我们都是由自己的故事拼贴而成的 —— 有些好,有些坏,但都是我们自己的一部分。”
“I had always been acutely aware of how wasteful the construction industry is,” says O’Brien, “and decided to celebrate the inherent value still found in these marble pieces, despite typically being considered as offcuts or ‘defective’. When viewed individually they seem to be useless fragments, but make sense in the space when they flow together as one. Subtly this refers to how we’re all made up of a collage of our personal stories – some good, some bad but all have a part in who we are.”
▼中庭与天窗,patio and skylight © Adam Firman
Red Deer事务所与制造商,以及Robin Grasby、Mika Kaski、Int Marble等工匠紧密合作,为曾经的棉花仓库开启了新篇章。“客房梳妆台在设计中至关重要,它将浴室和卧室这两个看上去不可能结合的元素结合在一起。”O’Brien说,“这些梳妆台整合了多重功能,从衣柜到水槽,从镜子到隔断,每一件都堪称一件精美的艺术品,并以不同的尺度迎合了不同类型客房的需求。”
Red Deer worked with makers and craftsmen Robin Grasby, Mika Kaski and Int Marble to transform the former cotton warehouse. “The guest room vanity units are a feat of engineering in their marriage of the impossible joints of a shower and bedroom,” says O’Brien. “They fulfil so many functions, from wardrobe to sink, mirror to partition, all whilst being a sculptural art piece in their own right, helping to anchor the room against its vast size.”
“在我参与的每个项目中,我都提倡减少材料和能源的浪费。消费者在选择具有相同价值的品牌时变得越来越挑剔,因此,我希望Red Deer能够一直站在建筑行业的前沿,展示室内如何重新分配‘价值’,并在保护地球与环境情况下,将老旧的建筑改造成美丽的空间。”O’Brien解释道。
“I advocate for disrupting waste streams in materials and energy on every project I work on. Consumers are becoming increasingly selective in aligning themselves with brands that have the same values, and I want Red Deer to be at the architectural forefront of showcasing how interiors can reassign ‘value’ and be transformed into beautiful spaces without a huge cost to the earth. ” says Ciarán O’Brien, Lead designer
▼中型标准客房,standard room © Adam Firman
▼客房细部,details of the guest room © Adam Firman
▼长桌细部,details of the long table © Adam Firman
客房内,由Robin Grasby用水磨石制作的长置物架,以及由Mika Kaski废旧材料制作的灯具,强调出客房的“生活”功能,营造出居家的氛围。“我们与Mika Kaski合作,设计定制了一楼公共区域的人工照明灯具,以及客房内的旋转灯和雪花石膏灯,这些既活泼又柔和的光源,平衡了室内的视觉氛围,同时可以采用触摸或人体热量感应的方式开启。”O’Brien说道。
The ‘living’ functions of the guest rooms were accentuated through the use of a long terrazzo shelf, made by Robin Grasby, and light fittings crafted around waste materials with a kinetic playfulness, made by Mika Kaski. “We worked with Mika Kaski on light fittings for the Ground Floor public areas and the swivel and alabaster lights for the bedrooms,” says O’Brien. “They are lively, balanced lights that respond to touch and the transfer of energy of the room’s inhabitants.”
▼双人客房,double room © Adam Firman
▼客房细部,details of the double guest room © Adam Firman
与所有Red Deer项目一样,建筑师追求设计的敏感性,旨在尽可能多地重用原始材料,修复和刷新建筑的现有部分,同时尽可能回收利用废旧材料。例如,项目中带有水磨石拼贴碎片和废弃的大理石碎片的地板就充分证明了这一理念,这种大理石材料由Red Deer与Int合作设计定制,可谓是闭环设计方法的完美体现。
As with all Red Deer projects, a sensitive approach was taken to reuse as much of the original materials as possible, repairing and refreshing existing parts of the building and engaging in disrupted waste streams. The ground floor terrazzo collage of fragmented and discarded marble pieces, crafted in collaboration with Int. Marble, is a perfect example of this circular design approach.
“我们可谓是时代的先锋,因为我们完全采用回收材料,创造出新一代的材料,可持续性不再是肤浅的‘绿色’粉饰,而是项目原则的组成部分。在The Alan酒店中,我们还没有做到完美,但我们在材料的再利用、建筑现有区域的修复更新,以及处理回收建筑废料上迈出了很多步,正如上文所述,这是设计的基本理念。”主创设计师O’Brien说道。
“We are the first designers to operate in an era where we have a whole new generation of materials to play with made from recycled content. Sustainability should no longer be a skin-deep greenwashing, but integral to the principles of the project. At The Alan we haven’t been perfect, but we have taken many steps forward in that direction to the sensitive reuse of materials, the repair and refreshment of existing areas in the building and engaging with disrupted waste streams as noted above as a founding idea of the design.” says Ciarán O’Brien, Lead designer
▼套房,the suite © Adam Firman
▼套房睡眠区,bedroom of the suite © Adam Firman
▼套房细部,details of the suite © Adam Firman
Red Deer事务所以塑造富有感情的空间与家具作品而闻名,此次The Alan酒店的室内设计理念不以“风格”为驱动,而是旨在让空间在情感层面上与人们产生联系与共鸣,进而创造出永恒而优雅的空间感受。作为一次有力的设计实践,Red Deer事务所认为设计叙事与旅行和自然的联系是他们所有项目的新鲜和真实视角的基础,并且他们深知酒店项目的成功是需要在项目各方的紧密合作与共同努力下才能实现的,这一点在本项目的设计与建造过程中尤为明显。
Red Deer are renowned for creating spaces and objects with feeling. Their concept for The Alan was driven by purpose rather than style, to ensure the space connected and resonated with people on an emotive level and, in turn, created a lasting feeling. As a practice they feel a connection to travel and nature is fundamental to a fresh and authentic perspective for all of their projects. Red Deer understand that projects of the nature and scale of hotels require an international framework, agility and a global team effort. This is evident in their design of The Alan.
▼睡眠区与淋浴区之间由家具分隔,the sleeping area is separated from the shower area by the multifunctional dresser © Adam Firman
▼淋浴区,the shower area © Adam Firman
“Red Deer想要挑战传统。如今的酒店行业充斥着许多夸张或过时的‘品牌指南’,对于我们这代人来说,真正的奢侈品是宁静的空间,以及能够激励人心,引人微笑的,经过深思熟虑的作品。我们认为酒店需要重新书写自己的品牌书,在这个世界上,我们什么都见过了,如今,我们要有勇气以不同的方式做事。”O’Brien说,“艺术总是在我参与的每个项目中激发我的灵感 —— 我所寻求的是设计并制作出‘可用的’艺术作品,这些艺术作品可以与人们互动,并帮助人们重新思考他们与周围空间的关系。”
“Red Deer want to challenge conventions. The hotel industry is saturated with ‘brand guidelines’ – many of which are over the top or antiquated. True luxury to our generation is space and quiet and considered pieces that inspire or make someone smile. We believe the hotel brand book needs to be rewritten to incorporate courage to do things differently, in a world where we’ve all seen everything before.” says Ciarán O’Brien, Lead designer,“Art always inspires me in every project I take on – I seek to make usable art pieces that are interacted with and help people rethink their relationship with the spaces around them.”
▼其他客房浴室,bathrooms © Adam Firman
Project: The Alan Hotel
Client: http://thealanhotel.com/
Architect: http://reddeer.co.uk/
Size: 137 bedrooms
Location: 18 Princess Street Manchester M1 4LG, UK
Year: 2022
Photography: Adam Firman


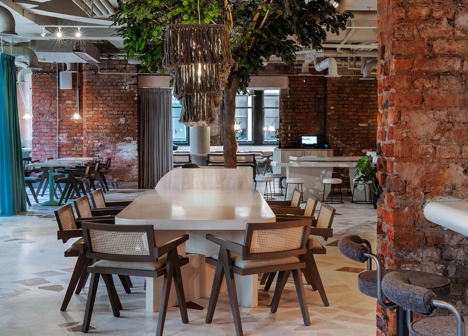
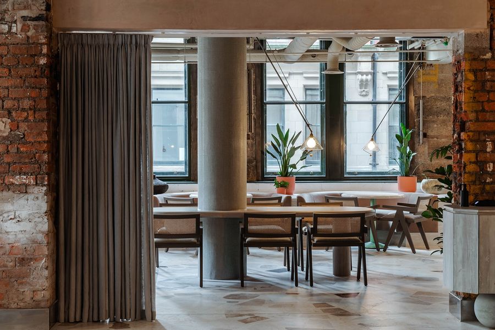

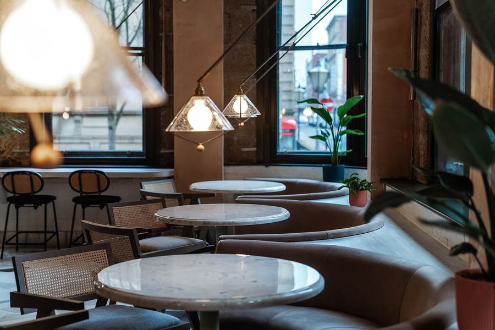
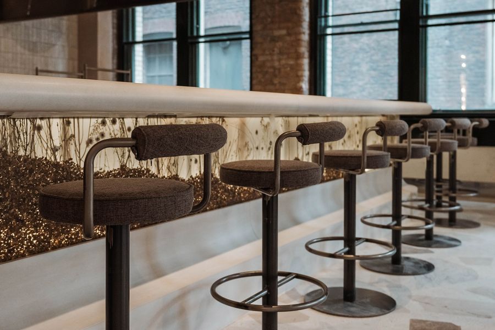
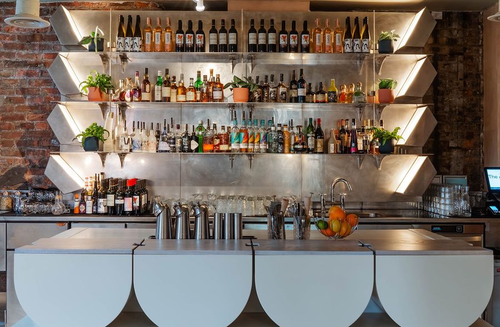
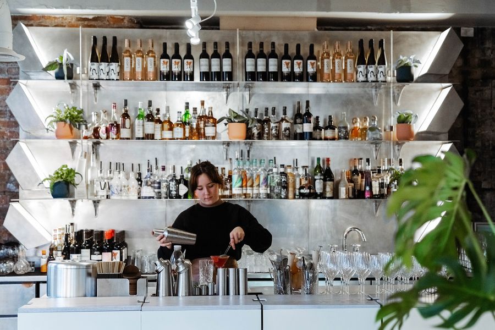
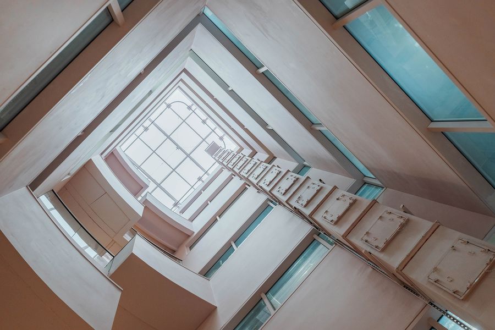
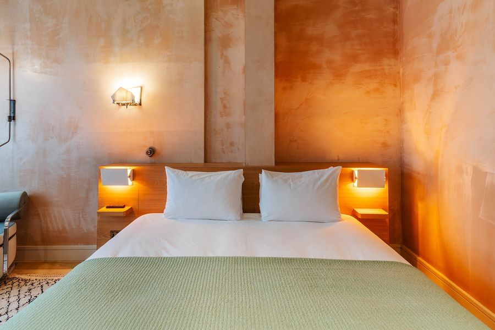
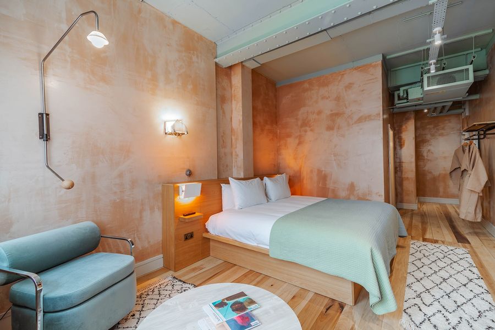
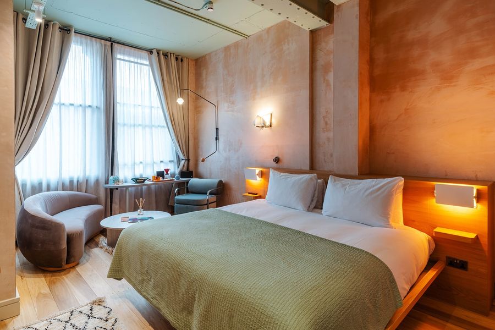
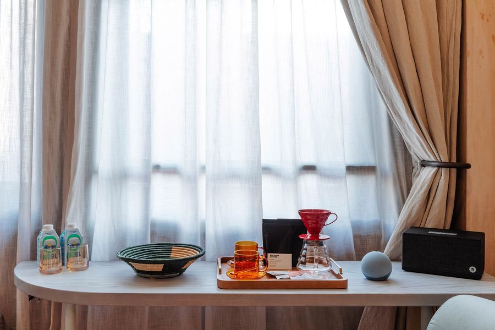
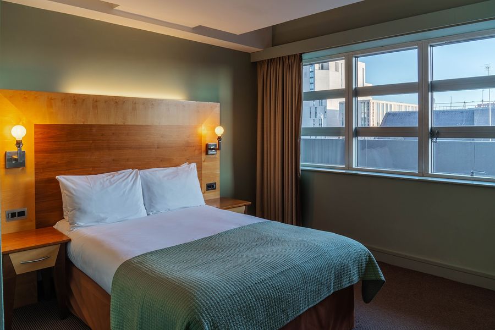
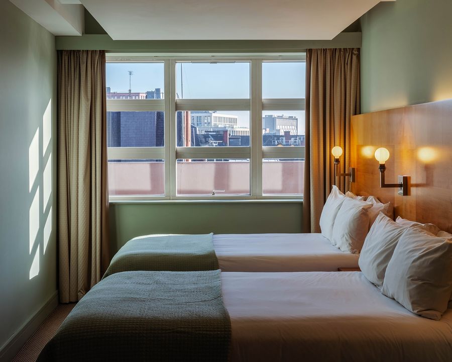
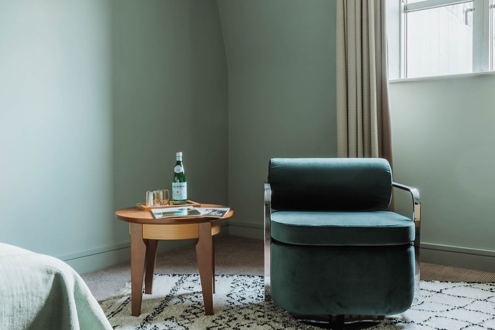
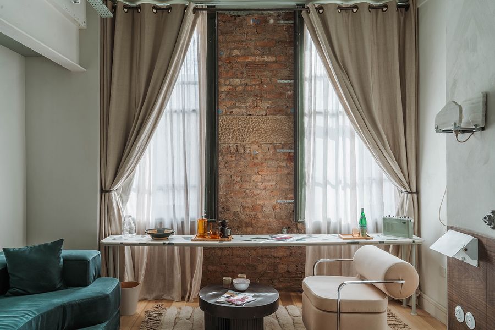
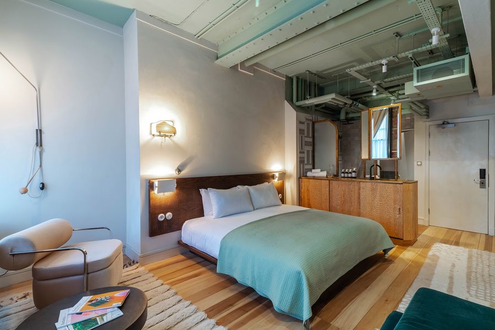
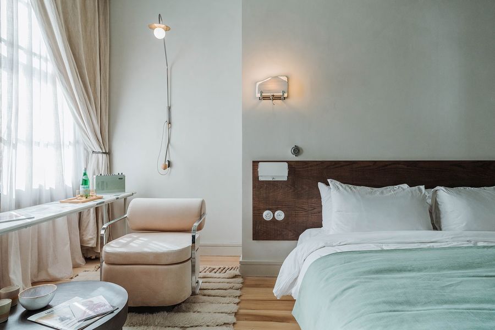
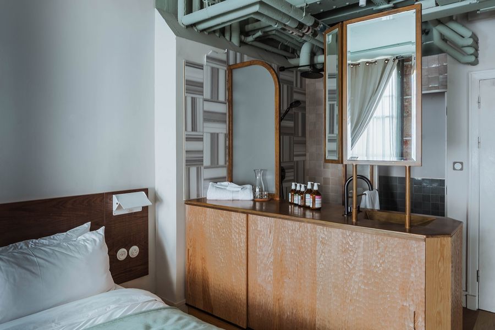
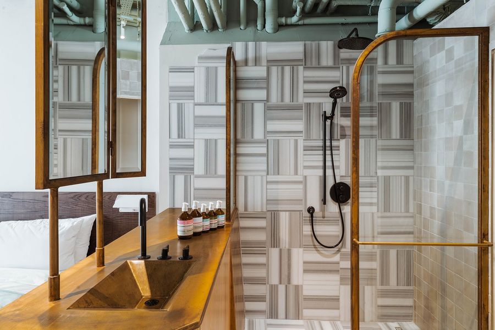
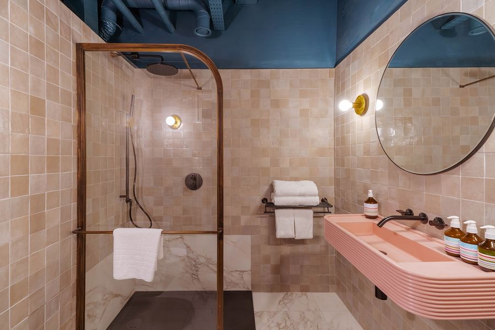
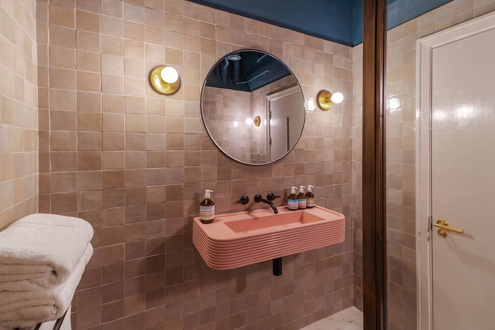
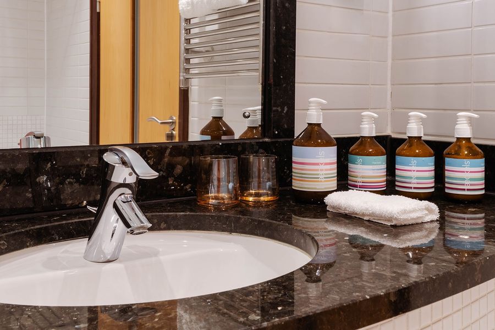











评论(0)