“该给企业会馆一个怎样的新定义?
"What kind of modern definition should we grant to an enterprise club?
过往习以为常的功能设置、审美惯式显然不足以撼动当下眼界宽泛的企业主们。所以,一个功能配套齐全、感官更多元化、奢华酒店化、更具社交价值属性的空间应运而生。
Nowadays, the experienced business owners who have seen the world will not be easily overwhelmed by the functional settings and aesthetic conventions of the past. So what will do instead is a space with complete functions, more diversified sense experiences, luxurious hotel management and more communicative attributes.
空间通过具有国际美学视野的家具软装物件、原创艺术品等去彰显企业主的生活腔调,帮助企业成为意见而掌控话语权,在圈内产生更广泛的合作粘性。”
Through the unique furniture, soft furnishings and original artworks with an international aesthetic vision, the space will unveil the business owners' lifestyles, help them become key opinion leaders and generate wider cooperation stickiness within the circle."
——总设计师余秋兵
广州东环万科中心,是位于广州番禺的独栋办公写字楼。开发商广州万科地产,以先锋的建设理念,将“沉浸式精品酒店”社交概念融入其中,以多元价值属性打造其内会所,服务入驻企业,构筑办公影响力圈层新灵魂。
Guangzhou Donghuan Vanke Center is a detached office building located in Panyu, Guangzhou. The developer, Guangzhou Vanke Real Estate, has tried to build a new soul for the office influence, by incorporating the social concept of the "immersive boutique hotel" into its pioneering construction concepts, and serving the enterprises in the club with multiple value attributes.
行业优秀设计力量GNU担纲会所软装设计及部分空间的硬装设计及优化,GNU遵循项目的高雅定位,结合广州“时尚都市与传统人文”并重的城市属性,将意式经典与意境东方进行叠加抒发,构筑一个繁华与静谧共振的双重气质会所。
GNU, an excellent force in the design industry, is responsible for the soft furnishing design of the club and part of its interior finish design and optimization. By following the elegance positioning of the project, in combination with Guangzhou's attributes of being the "fashionable city with traditional humanities", GNU tries to cover the Italian classic concepts with the oriental artistic ones, to create a club with dual qualities of prosperity and tranquility.
01
焕新意式经典
Refreshing Italian classics
━室内软装设计汲取“BVLGARI酒店”的理念精华:以沉雅的黑棕色为主调,宝格丽酒店经典的橙棕色为辅,局部点缀宝格丽珠宝绿。在贵致的色调与质感家具的碰撞中,呈示BVLGARI酒店的气质精华,重温意式生活的优雅与精致。
The soft furnishing of the club is inspired by the essence of the Bulgari Hotel: a subdued black and brown color as the main tone, complemented by the iconic orange and brown of the Bulgari Hotel, and partly decorated with the Bulgari jewelry green. In the collision of aristocratic tones and textured furnishings, the club presents the essence of the Bulgari Hotel, that is, the haunting elegance and refinement of the Italian living.
设计师致力在空间中升华万科品牌精神,接待大堂以城市景观为灵感创作的木雕艺术品,出自荷兰艺术家 James McNabb之手,木雕图形为广州地标建筑及万科地产代表性建筑,通过庞大的体积、精巧的细节体现万科“见天,见地,见世界”的品牌内核与深度。
The designer is committed to glorifying the Vanke spirits in the space. The lobby is featured with a piece of cityscape wood carvings made by Dutch artist James McNabb. Themed with the landmark building of Guangzhou and that of Vanke Real Estate, the carving reflects Vanke's core philosophy of "Seeing the World, Seeing beyond the World" through its giant size and exquisite details.
整体低调的黑棕色还原奢雅、贵胄的意式文化,跳跃的红色作为点睛之笔,将复古又鲜活的美学气质融入空间之中,无论是家具型体还是色彩尺度,皆旨在用低调、质感的设计之形建构尊贵、舒朗的内在体验及感受。
The overall low-key tone of black and brown restores the Italian style of luxury and aristocracy, while the interspersed red, the finishing touch of the colors, integrates into the space the aesthetic of retro and vibrant qualities. Both its furniture size and the color scale are designed to gain an aristocratic and comfortable experience or impression with the low-key, textured design.
在极简的基调之中创造丰富的细腻享受,GNU力图通过软装设计的介入,让身处其中的人在行为、情绪及感受上都能“慢下来”,真正进入意大利式的慢生活状态,享受生活的乐趣。无论是设色、材质、配饰,都极尽贴合意式语境:选用绒布、大理石、皮质等意式经典高贵材质,营造质感,同时,在静雅的背景下,通过宝格丽珠宝绿、中国红、橙色进行层次、氛围的升华、渲染,将精致而有仪式感的生活场景跃然呈上。
Intending to create a rich but delicate experience in the minimalist tone, GNU seeks to relax people of it in behaviors, emotions and feelings through the intervention of soft furnishings, so that they could really be immersed in the slow life style of the Italian way to enjoy the pleasures of life. So the colors, materials and accessories are all chosen in line with the Italian context: While the classic Italian materials such as velvet, marble and leather are used to create a sense of texture, the colors of Bulgari jewelry green, Chinese red and bright orange are applied to sublimate the artistic level and atmosphere, against a background of quiet elegance, vividly presenting a sense of rituals in the exquisite living scene.
地下层是一个多元社交模式交互的场域,涵括会客、品酒、健身、SPA、游泳...多种不同的生活方式在这里交错,但设计师自有章法,在家具选型、配饰搭配以及整体设色上依然延续首层空间的脉络,以低调雅静为底,通过点睛活泼的橙色构建场域的亮点,增加空间的温润感与亲和力。
The underground is an area where multiple social modes spanly interact with each other, including meetings, wine tastings, doing fitness, doing spa, swimming etc. ..., all of which are intertwined with a variety of different lifestyles here. However, the designer has his own designing ideas about rules and regulations. In terms of furniture selection, accessories decoration and overall coloring, he maintains the style of the first floor here, keeping the low-key elegance and quietness as the basic tone, and being interspersed with the bright orange to form the highlights of the space, so that a sense of warmth and intimacy could be added in this way.
水吧区、休息区与桌球室,三个功能空间之间不设明显的边界,设计师希望创造自由的社交情境,既保持三者之间的连结性,同时又各自独立。所以,设计不在形式上做明显的隔离,大多通过设色的层次感予以心理上的体验变化,塑造意境和融的感官表情。
As for the water bar, the lounge and the billiard room, no clear boundaries are set up between them, because the designer hopes to create a free social setting, which keeps the three areas not only connected with but independent from each other. That's why the separation of the areas is achieved not through the form, but mostly through the layering of colors instead to create a psychological experience of changes, so that the whole context of harmony could be shaped and felt.
02
传承东方雅韵
Inheriting Oriental Elegance
━三层空间有别于首层及地下层的奢华,重在探寻回归本心的人文精神力量。电梯厅的艺术品《轻》,正是源自中国史上非常重要的一种处事思想举重若轻,为艺术家谢艾格的原创作品。作品通过气泡、人、气球、玩具狗进行逐级向上叠加构成,通过虚实物体的对比,引导无限的意境想象。
Different from the luxury of the first floor and the underground, the focus of the third floor is on exploring the humanistic power of returning to the true nature. An original work by the artist Xie Aige, the artwork "Lightness" of the lift lobby, is derived from a very important thinking in Chinese history --- handling complicated matters with ease. Through the superimposition of bubbles, people, balloons and toy dogs stacked upwards, the work forms a striking contrast between real and imaginary objects, leading to infinite imagination of its artistic conception.
总裁空间的软硬装设计皆由GNU担纲完成。设计师对东方格调意境的营造既干脆利落又克制婉约,力图展现“意在而形隐”的空间美学。大面积淡雅的木饰面及秩序的线条,铺叙现代东方基调,搭配时尚简练的办公桌椅,当代美学与东方文化相融,焕新一种全新的气度与气质。
The President's space is designed by GNU for both interior finish and soft furnishings. The designer has created an oriental style that is both neat and restrained, attempting to show the space aesthetics of "explicit intention in implicit forms". The large, elegant wood veneer and the orderly lines of the space lay out a modern oriental tone, corresponding with the modern stylish but simple desks and chairs. Where the contemporary aesthetics and oriental culture merge into each other, a new aura of importance is formed in a refreshing manner.
工整、对称的总裁会客室,将东方礼序生动描摹。温润的琥珀色内蕴深致,营造风雅舒徐的心理感受,一扇极富东方意境的水墨装饰屏风将温厚的知觉之美不断晕染开来...
The President's parlor looks neat and symmetrical to vividly depict the oriental style of rituals. The coloring of warm amber, with its intrinsic depth, creates an elegant and relaxing psychological experience, while an ink-painting decorative screen, with its oriental artistic conception, shows a warm perceptual beauty little by little...
总裁休息室着墨素雅,以内敛温润的设色,诠释低调的雅士品味。GNU极擅于自然中取材,于自然中借景,质朴的木与雅致的软包勾勒一室安静的休憩氛围,户外茂密的绿意,成为空间一幅立体的装饰画,艺术与生活相互关联亦相互成就,建构更加宽广的精神体验。
Plainly painted, the President's lounge is colored with a restrained gentleness to define a gentleman's elegance in a low key manner. An expert at taking materials from nature who is inspired by the natural sceneries, GNU adopts the rustic wood and elegant upholstery to set up a restful atmosphere in a tranquil retreat. On the other hand, the lush greenery outside forms a three-dimensional decorative painting of the space, where art and life are interrelated and satisfied with each other, creating a broader spiritual experience.
极具自然质感的原木色,拥有瞬间让人安静下来的魔力。一室质朴的原木,搭配一幅抽象派字画,将淡雅禅意的东方深远况味融入空间,营造远离尘嚣、悠然自由的静谧慢生活方式。
The natural texture of the log has the magic of relaxing oneself in an instant. The room full of rustic logs, paired with an abstract painting, incorporates a light, Zen-like oriental taste into the space, creating a quiet, slow lifestyle far away from the hustle and bustle of the city life.
茶桌以“返璞归真”的设计理念,从大自然中取材,将岩石与木和融共生,天然原始的肌理、触感、色调构成禅意、质朴的舒然之境。
Based on the idea of "going back to basics", the tea table takes materials from nature and blends the rock and wood harmoniously, so that a Zen-like, simple and comfortable environment could come into being with the natural texture, touch and colors of the materials.
火锅厅过道通过四周黑色镜面反射,构成美轮美奂的星光点点...灵感来自“仲夏夜之梦”:满布繁星的夜晚,一望无垠的鼠尾草随风摇曳,成群的萤火虫落在草尖上,定格一帧浪漫流动的唯美画面,设计师将自然的诗意凌驾于空间美学塑造之上,通过自然的滋养,唤醒更具鲜活力的感官享受。
The aisle to the hotpot hall is made of black mirrors around the room, various reflections in it creating a dreaming starry night... Its inspiration comes from 'A Midsummer Night's Dream': a starry night, a vast expanse of sage swaying in the wind, swarms of fireflies flying over the tips of the grass --- all seem to freeze the flowing moment into a romantic picture. Through placing the poetry of nature above the aesthetics of the space, the designer aims to activate a more vibrant enjoyment of senses with the nourishment of nature.
火锅厅墙面的画作来自于纽约早期抽象艺术流派艺术家康拉德·马卡-雷利的衍生品,夺目的红色,为雅谧的空间增添热情和感染力。
On the wall of the hotpot hall hangs a painting by the early abstract art artist Conrad Marca-Relli. His use of dazzling red injects evident enthusiasm and infectious energy into the elegance and tranquility of the space.
可同时容纳15人用餐的私宴厅,包含KTV、洗手间、客房等空间,不仅社交功能配套齐全,视野也尤为开阔,让自然成为空间的一部分,270°领略物候变化。
The private banquet hall, which can accommodate up to 15 guests at a time, includes a karaoke bar, washrooms, guest rooms and other rooms. Fully equipped for social functions, the hall has a particularly wide vision, making nature part of the space, so that guests could enjoy the changing weather at a 270° degree view.
项目信息
Information━
项⽬名称:广州东环万科中心会所
Project Name:Guangzhou Donghuan Vanke Center Club
项⽬地点:中国广州番禺
Location:Panyu Guangzhou China
甲方单位:广州万科
Project Client:Guangzhou Vanke
甲方团队:徐晓宇、黄文思
Client Team:Xu Xiaoyu、Huang Wensi
软装设计与实现:GNU金秋设计
Decoration Design&Execution:GNU Design
软装造价:2700元/㎡
Decoration Cost:¥2700/㎡
项目面积:1230㎡
Project Area:1230㎡
设计时间:2021年05月
Design Date:May,2021
完工时间:2021年11月
Completion Date:November,2021
项⽬摄像:三像摄
Photography:THREEIMAGES
深圳市金秋室内设计有限公司(GNU) ,在深圳、东莞、广州,湾区三地设有公司,其中在东莞的设计产业园区达10000多平方米,集设计办公、物料仓储、设计衍生产品研发车间于一体。GNU人怀揣“不负所见”的匠心情怀,放眼国际视野,认真感知时代审美潮流,倾力于作品迭代创新。完成的1000多个工程案例遍布全国30多个城市。
过往丰富而独特的跨界设计经历形成了与众不同的优势:在项目个性要求的理解力和响应项目需求的灵活性上具有突出表现。我们自信于美学见底,不迷信“贵价”的材料,客户对我们项目的效果控制甚为欣喜。我们秉承“作品质量认同”胜于“业务规模认同”的行事理念,常抱“小项目大文章”的精进心态,砥砺奋进。


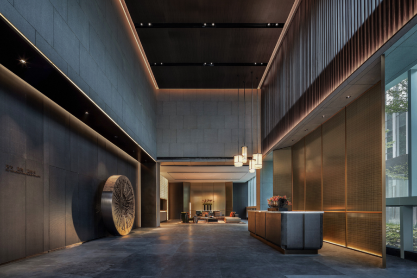
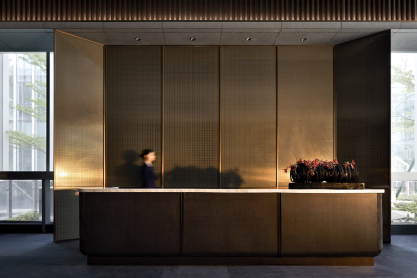
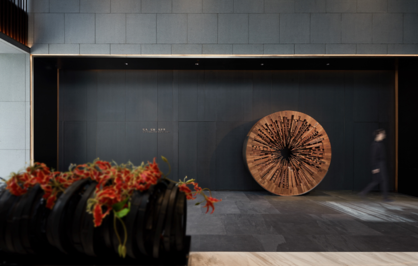
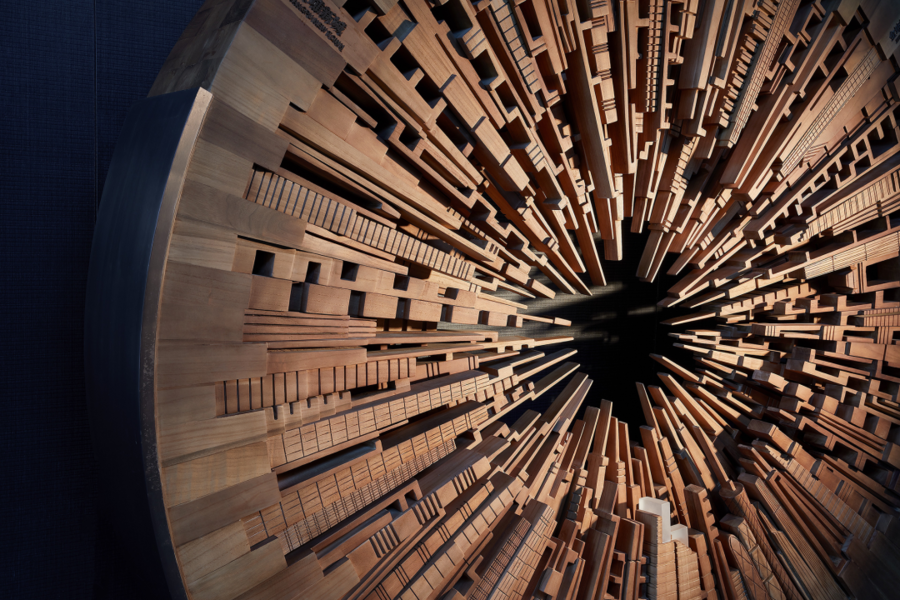
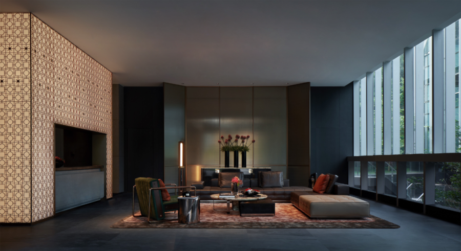
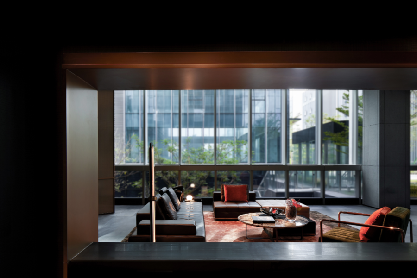
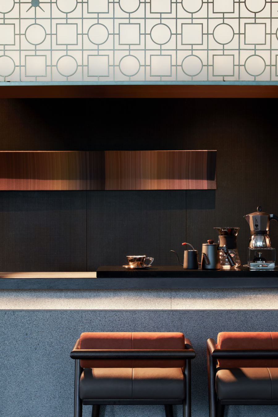

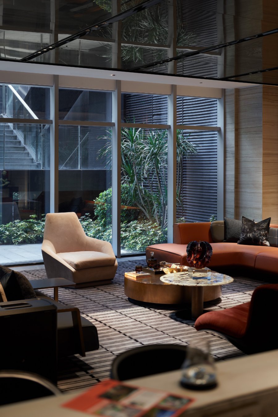
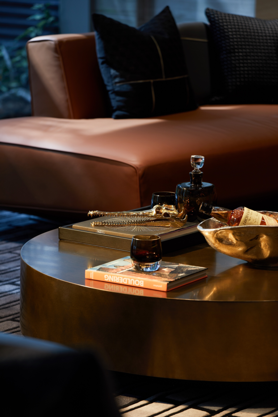
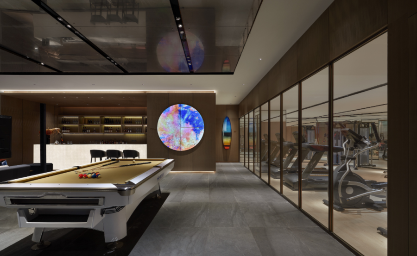
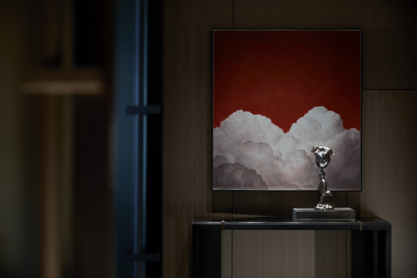

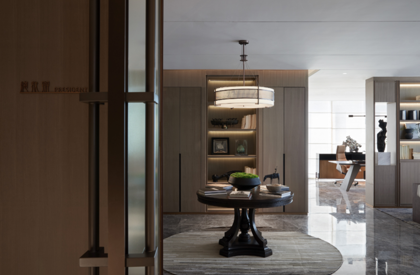
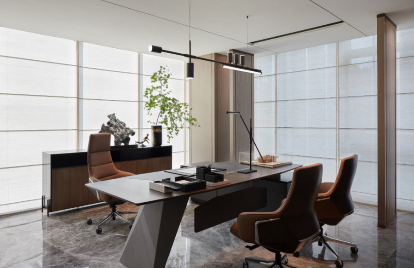
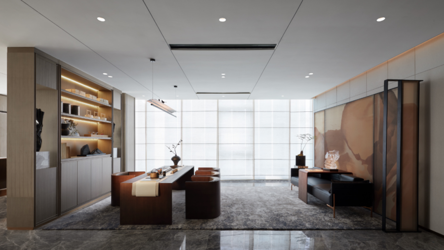
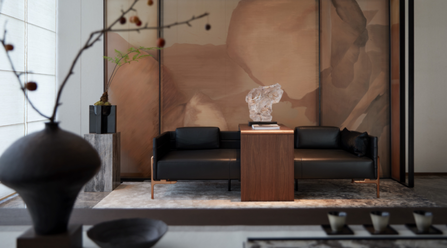
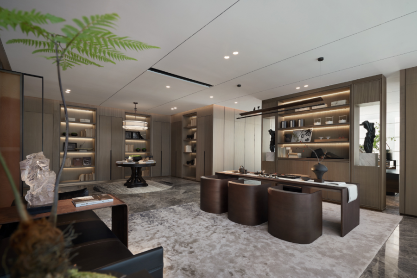
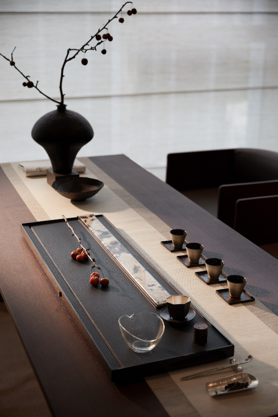
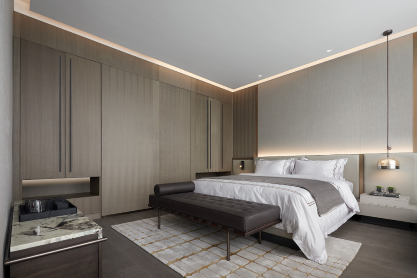
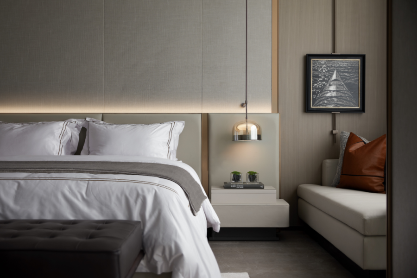
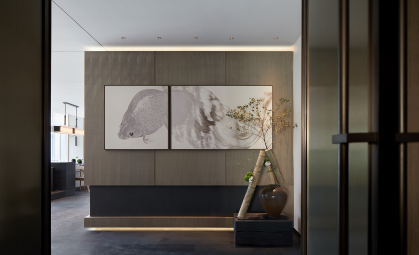
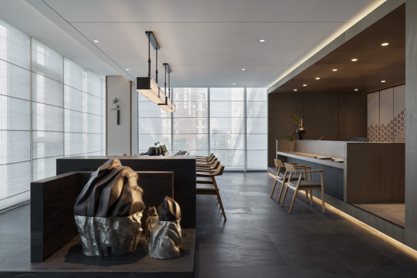
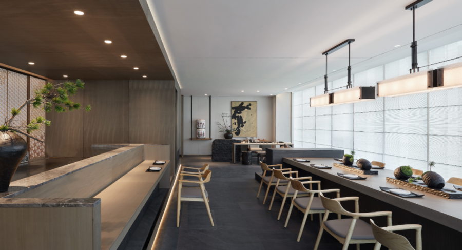
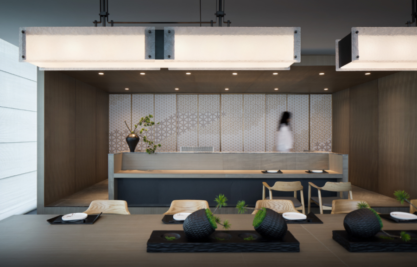
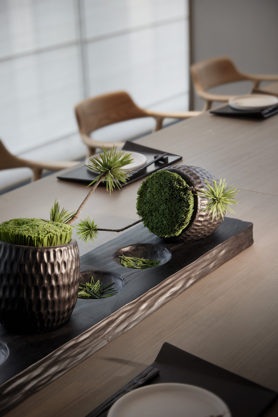
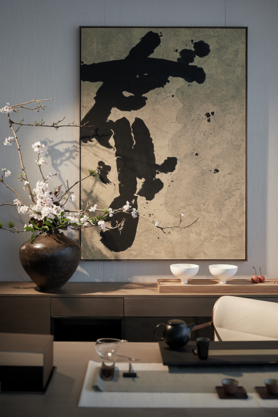
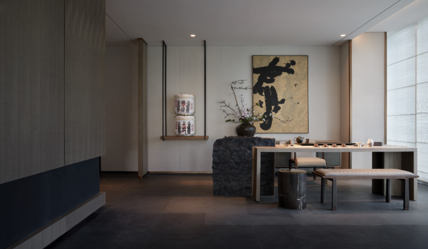

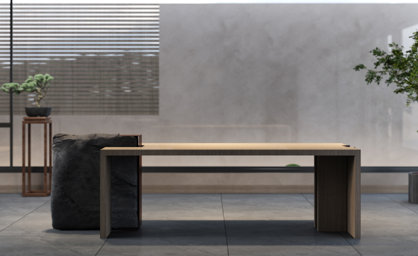
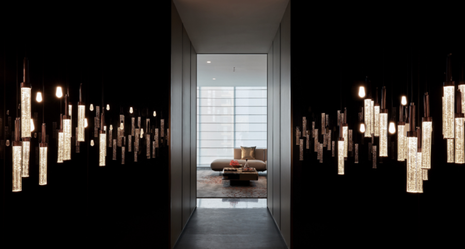
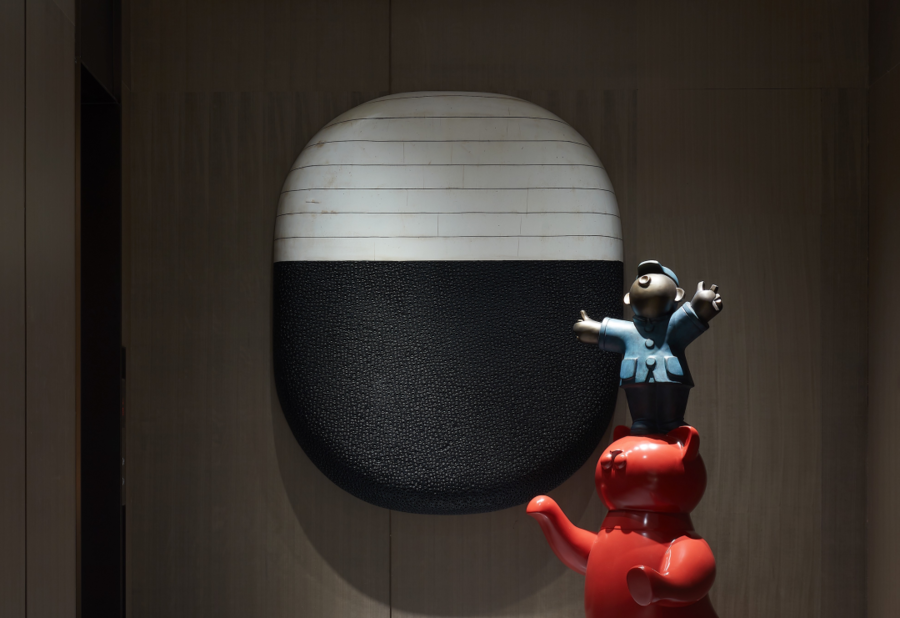
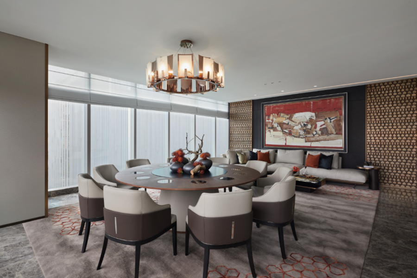
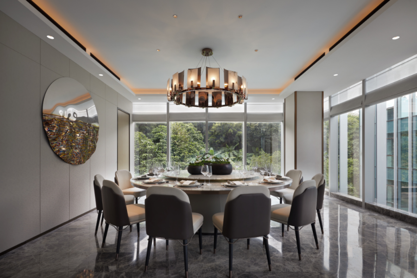
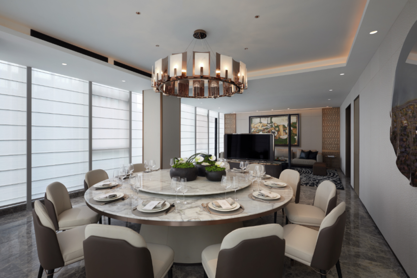
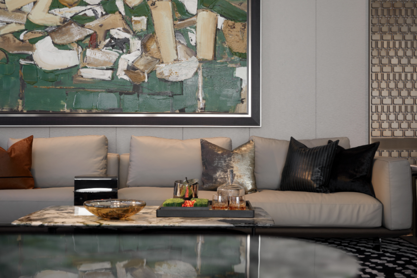











评论(0)