霏・墨
Fei Mo
YS Design service@2021
霏墨,内含女主名字,这是男主为作品起的名字
他们的故事
我们的主人公,总有自己的个性和喜爱,但相同之处都是无限的热爱生活。本案是一对年轻夫妻,永远把日子过成了恋爱时的模样。他们有相同的爱好,尤其钟爱钢铁侠、大黄蜂等一系列的超级英雄。他们的内心有一个次元宇宙,也忠于每一个当下生活。
当时刚交了首付,提前半年下定壹石,开始设计之旅。从这可以看出不打无准备之战,提前规划是男女主人的做事风格。男主对装修有明确的需求,且自己也设计多稿,但是他们依然愿意专业的事要交给专业的人,才有了我们后面的缘分。
主人极为把可爱,喜欢,好看,好玩的东西搬回家,所以家里需要超多的收纳空间。但又喜爱极简风,客厅要宽敞,厨餐厅要大,方便烹饪和日常互动,所有的改造围绕生活的喜爱展开,也让家有了无限可能。对于设计师来说最大的成就感就是帮业主实现对家的期盼和梦想,如果没有甲方,设计反而无从开展。女主的动态说,厨房够大,真的可以在厨房呆上一整天呢,况且还有男主相伴,做无数好吃的呢,真是羡煞旁人呀......
Open your imagination
收纳也讲究观感,悬吊式收纳柜,轻盈有力。
Storage also pay attention to appearance, suspended storage cabinet, light and powerful.
客厅墙和靠背的次卧墙经过改动后做成靠背的双面柜设计,增加次卧储物衣柜,同时满足柜式电视背景内嵌投影和音响摆放。这一套投影音响配置堪比影院效果,小两口在家吃着自己做的各种点心和自己磨的咖啡,真是神仙眷侣的日子。
The wall of the living room and the secondary wall of the back are made into the double-sided cabinet design of the back after modification. The secondary storage wardrobe is added, and the cabinet TV background is embedded with projection and audio display.
沙发后设计了书桌作为靠背,兼顾开放式书房,说好了两个人一起办公,一起打游戏~
After the sofa, the desk was designed as the back, and the open study was considered. It was said that two people worked together and played games together~
透过玻璃门,收纳柜里满满的英雄手办。女主说,把它们搬到这里,一个个归位,就花了整整一天的时间。这里藏着爱,也珍藏着每一个把它们带回家的美好情景记忆。
Through the glass door, the storage cabinet is full of heroic hands. The woman said that it took a whole day to move them here and return them one by one. There's love here, and there's every good memory of taking them home.
阳台设计折叠门,最大化把空间打开。
The balcony is designed with folding doors to maximize the space.
橙色的椅子点缀其中,让空间瞬间温馨了起来。
Orange chair embellishment among them, let space instantly warm rise.
极简空间的穿透力,不需要复杂装饰,点线面的呼应,就能营造空间气质。
The penetrating power of minimalist space does not need complex decoration, and the echo of points, lines and surfaces can create space temperament.
开放式厨房,岛台,中西厨合并方便实用。休息的时光,可以在这里待上一整天,为家人磨一杯浓郁香甜的咖啡,研究美食,享受家人在一起的时光。
Open kitchen, island platform, combination of Chinese and western kitchen, convenient and practical. During the rest time, you can spend a whole day here, grind a cup of rich and sweet coffee for your family, study delicious food, and enjoy the time together.
玻璃门划分厨餐厅和客厅的空间,透露质感,也解决了油烟的困扰。
The glass door divides the space of kitchen dining room and living room, reveals the texture, and solves the problem of lampblack.
主卧木白灰,皮质床头背,温馨中又有质感。
Main sleeper wood white gray, leather bed back, warm and contains texture.
床尾采用了平板与柜体的交合处理的方式,增加卧室放置台面,适宜的小景点缀,别具一格。
The end of the bed adopts the way of the intersection of the flat plate and the cabinet body, increases the table top in the bedroom, and the suitable small scenery embellishment has a unique style.
次卧满足父母偶尔来小住,色调上也以素雅舒适为主。
Second bedroom to meet the parents occasionally to stay, color is also simple and comfortable.
有条件,家里一定要有一个衣帽间,它几乎是每个女人的梦想。
Conditional, there must be a cloakroom at home, it is almost every woman's dream.
客卫
Kewei
主卫
Main guard
原始结构▼
平面方案▼
作品名称丨霏・墨 FeiMo
设计施工丨壹石设计工作室 One stone design studio
建筑面积丨126㎡
工程地址丨南京


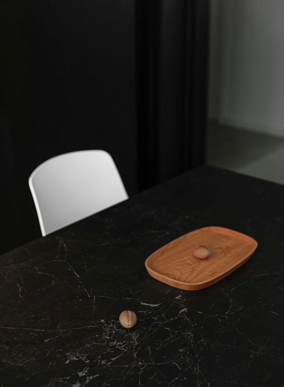
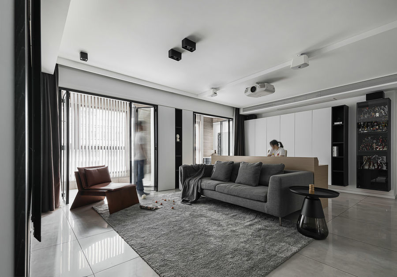
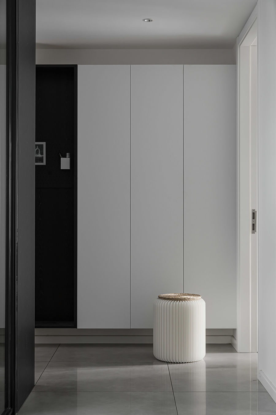
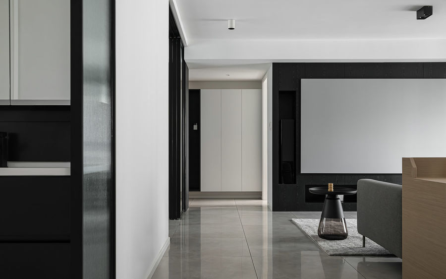
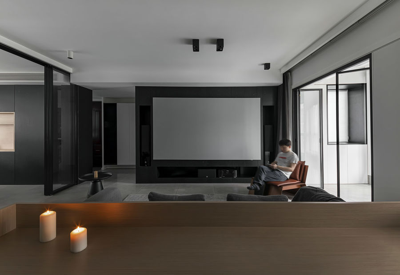
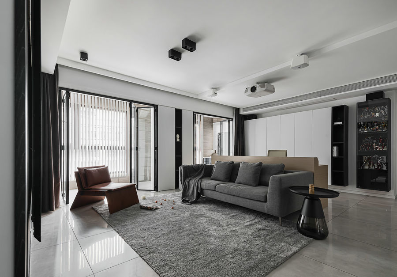
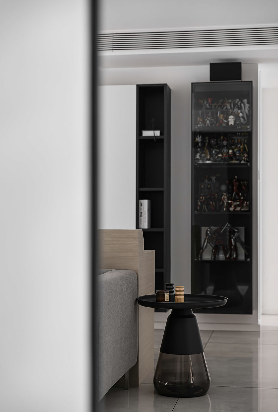
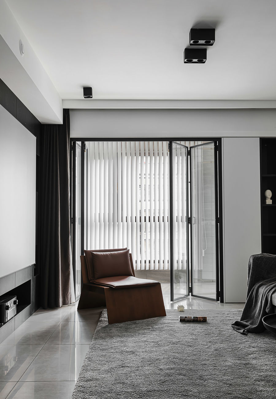
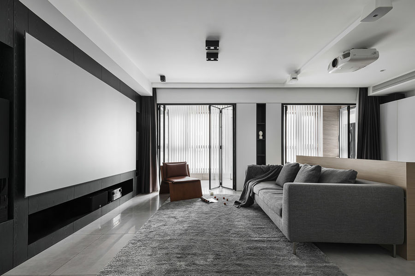
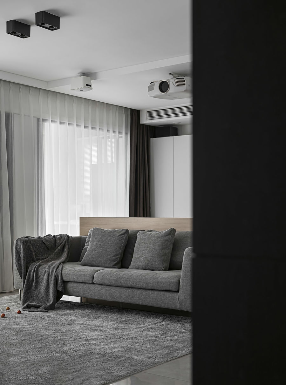
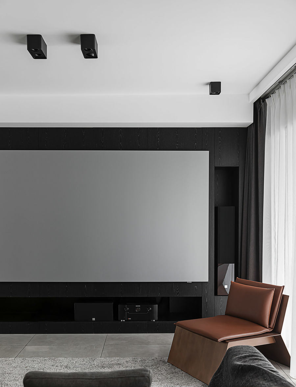
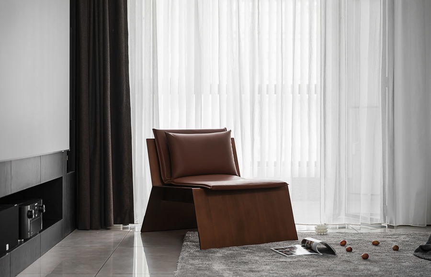
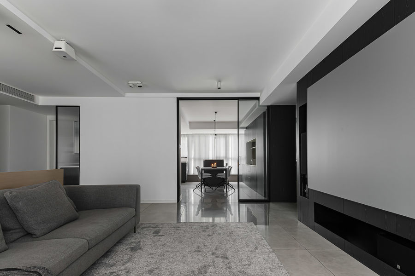
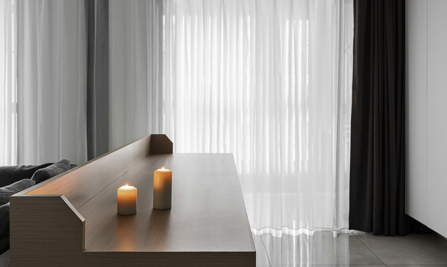
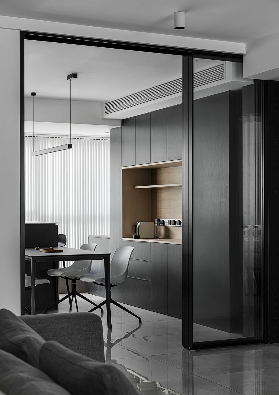
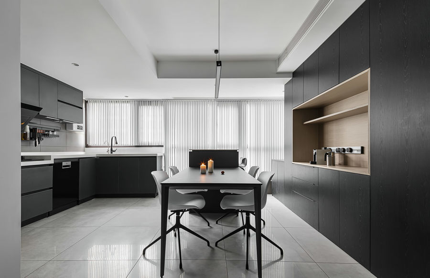
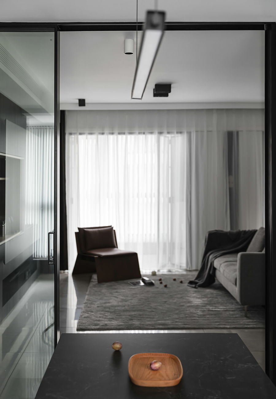
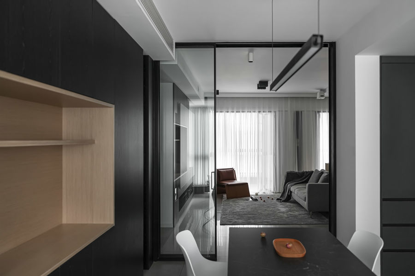
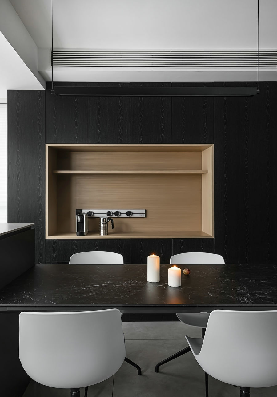
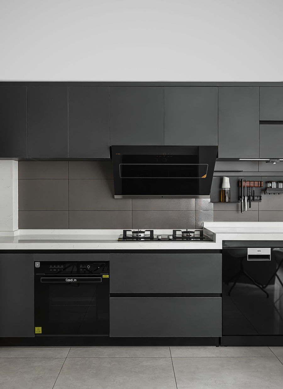
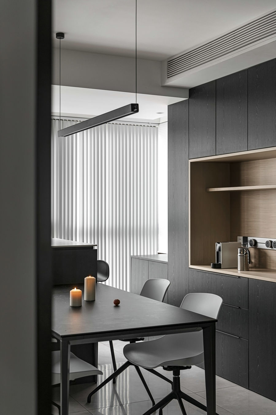
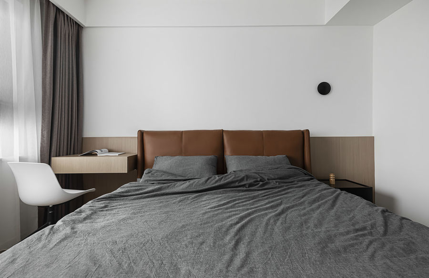
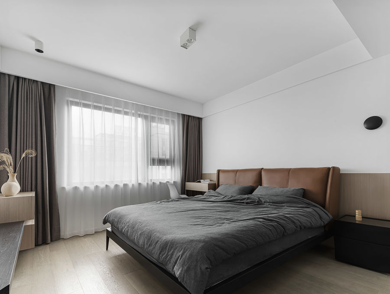
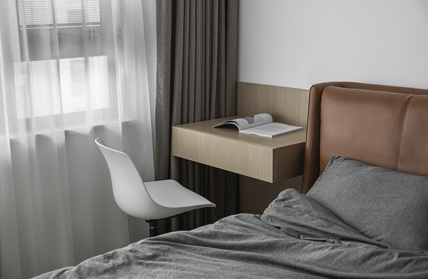
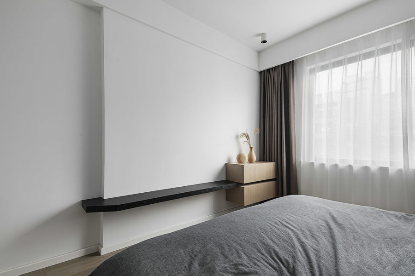
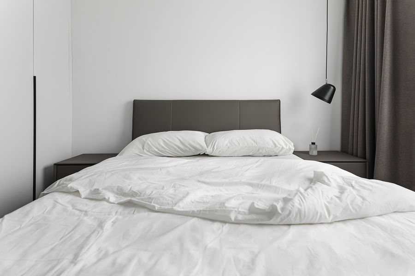
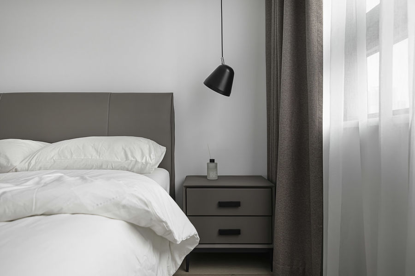
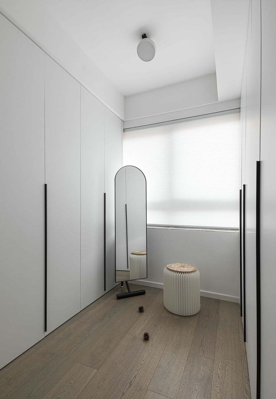
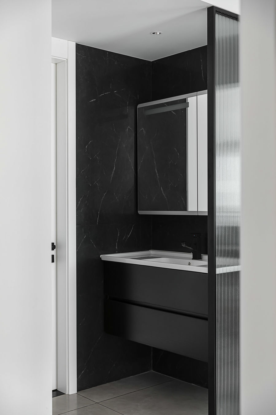
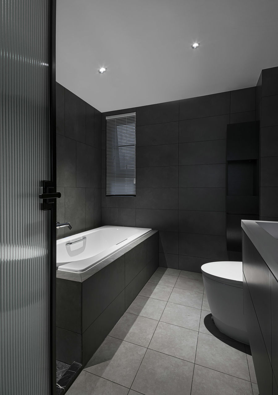
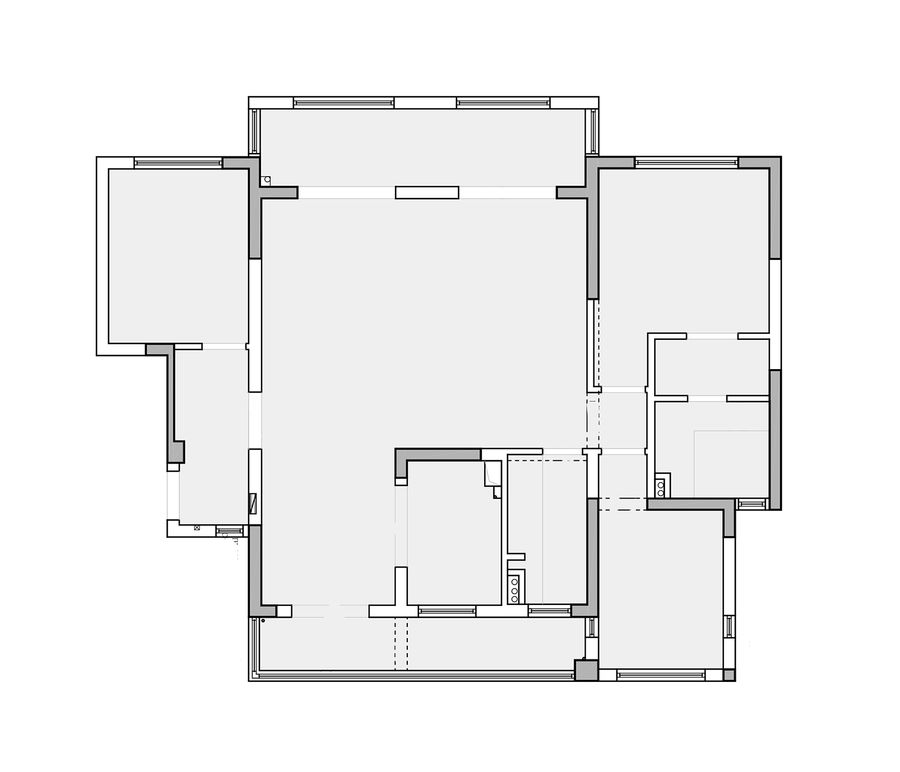
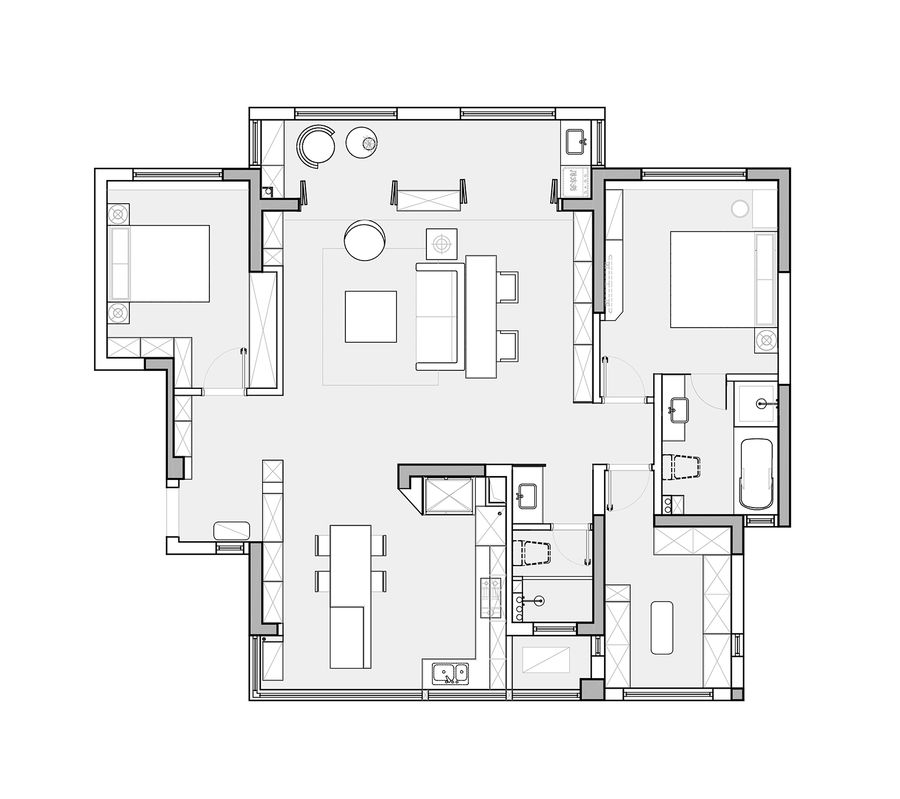











评论(0)