一叶觅山——城市中的“诗意茶园”
“一叶觅山”——于一片茶叶的清甘之中,寻觅得山林的宁静恬然。
"A leaf seeks the mountain" -- in the clear sweetness of a piece of tea, find the tranquility of the mountain forest
项目位于老城区的商业街区内侧,闹中取静,契合身为茶饮空间的品牌氛围营造。一个隐藏于都市中的安静角落,以树为背景、以院落为序章,打造一个山水律动的形体,塑造一处都市中的有机茶园。
The project is located on the inner side of the commercial block in the old urban area. It is quiet in the noise, which is in line with the brand atmosphere as a tea space.A quiet corner hidden in the city, with trees as the background and courtyards as the prelude, creates a landscape rhythmic shape and an organic tea garden in the city.
01
入口
Entrance
入口设计结合山水人文的特色,呼应品牌logo的山水图形,切中茶饮品类的人文内涵,山水形态呼应曲线屋面和平面的关系、曲线立面和顶面的关系。互相对话、互相造势,形成看山是山看山不是山的空间意境。
Theentrance design combines the characteristics of landscape culture, echoes thelandscape graphics of the brand logo, focuses on the humanistic connotation oftea categories, and the landscape form echoes the relationship between curvedroof and plane, curved facade and top surface. Dialogue with each other andbuild momentum with each other to form a spatial artistic conception thatseeing mountains is mountains and not mountains.
如梯田一般的层级地面处理方式解决室内外的高差问题,入口一侧的曲线木质墙面,如同山峦的倒影与梯田的曲线相得益彰。
Thehierarchical ground treatment like terraces solves the problem of indoor andoutdoor height difference. The curved wooden wall on the side of the entranceis like the reflection of mountains and the curve of terraces.
02
院落
Courtyard
院落流动的白色线条是水的柔美恬静,环抱茶室。茶室就成了曲水流觞中的一方自在空间。天朗气清,惠风和畅。白色的基调与周边绿色环境相互衬托,变化的院墙自然起伏,形成自己的院落空间,同时又与外界有宜人的尺度与距离。
Theflowing white lines of the courtyard are the soft and quiet water, surroundingthe teahouse. The teahouse becomes a free space in the curved water cup. Thesky is clear and the wind is pleasant. The white tone and the surrounding greenenvironment set off each other. The changing courtyard walls fluctuatenaturally to form their own courtyard space. At the same time, they have apleasant scale and distance from the outside world.
院子内错落点缀茶树,自然生机。
Tea trees are scattered anddotted in the yard, which is full of natural vitality.
变化的院墙高高低低起伏蜿蜒,室内的空间透过玻璃橱窗展示于外侧,室内外的视线和景观相互交融互动,远眺和近景都十分和谐和统一。
Thechanging walls rise and fall and meander. The indoor space is displayed on theoutside through the glass window. The sight and landscape inside and outsideblend and interact with each other, and the distant view and close view arevery harmonious and unified.
03
吧台
Bar counter
顶面木饰面的曲线造型解决原来顶面复杂的梁结构,考虑到层高不高,保留原顶面的高度,只是局部木饰面包梁,吧台一侧墙面的壁灯高低变化,营造墙面的灯光氛围。
Thecurve modeling of the top wood finish solves the complex beam structure of the originaltop surface. Considering that the floor height is not high, the height of theoriginal top surface is retained, but only the local wood decoration breadbeam. The height of the wall lamp on one side of the bar changes to create alighting atmosphere on the wall.
室内空间顶面的木饰面变化与山形的高低起伏呼应,简约的空间形态结合变化的顶面形态营造山水下的一方诗意。
Thechange of wood finish on the top surface of indoor space echoes with the upsand downs of mountain shape, and the simple space form is combined with thechanging top surface form to create a poetic atmosphere under the landscape.
04
卡座区
Cardseat area
卡座区分成三个区域,主要的卡座区域以及布置在角落的独立卡座区域,变化的小场景增加不同的体验感。通透落地窗将室内卡座与室外庭院融为一体,令人置身室内,又有心在自然的放松惬意。
The card seat area is divided into three areas,the main card seat area and the independent card seat area arranged in thecorner. The changing small scenes increase different feelings of experience.The transparent floor to ceiling window integrates the indoor card seat withthe outdoor courtyard, which makes people feel comfortable indoors andnaturally.
05
平面图
Plan
平面布局利用入口的灰空间将人流引入到院落内部,再由过渡空间进入到室内,两侧的茶树和景观交相呼应,室内外的层次和关系自然过渡。
The plane layout uses the gray space at theentrance to introduce the flow of people into the courtyard, and then from the transitionspace to the interior. The tea trees on both sides echo with the landscape, andthe levels and relations between indoor and outdoor transition naturally.
项目名称丨一叶觅山
项目面积丨80M²
设计时间丨2021年 7月
完工时间丨2021年 10月
涉及范围丨室内设计,灯光设计,门头设计
项目地点丨合肥
设计团队丨ASL建筑
总设计师丨何文静
参与设计丨冯旭辉
核心团队丨王梦来 何文静 刘江 王莹莹 孙玮 邬成城
甲方团队丨一叶觅山茶饮
摄影团队丨华缤摄影


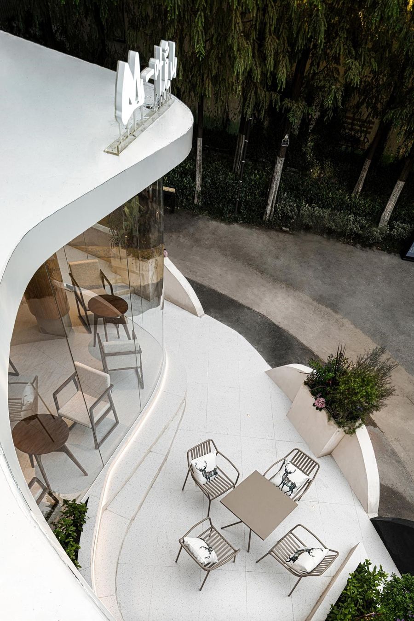
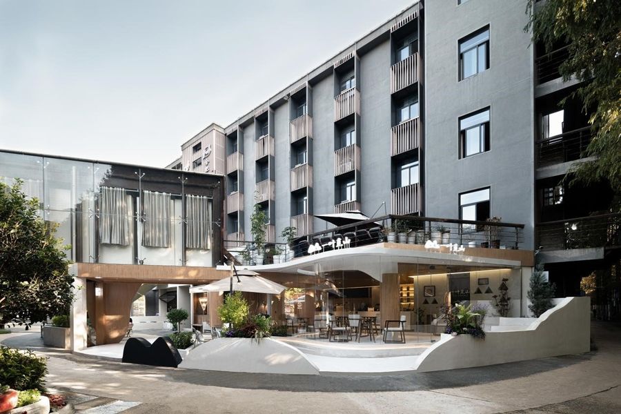

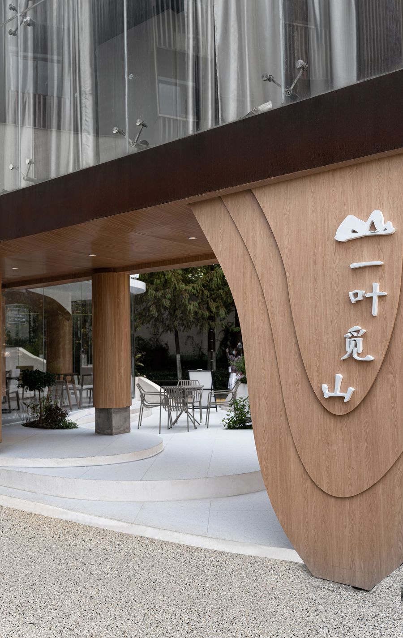
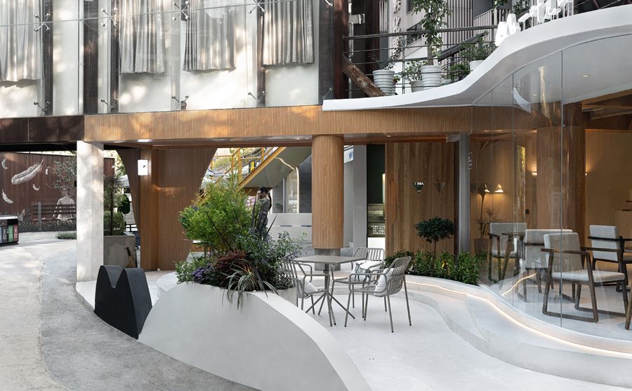
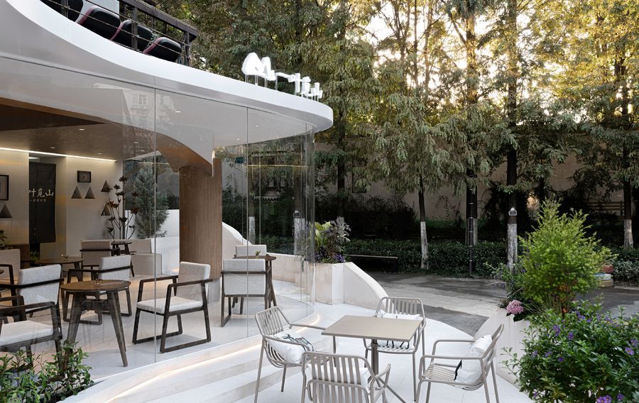
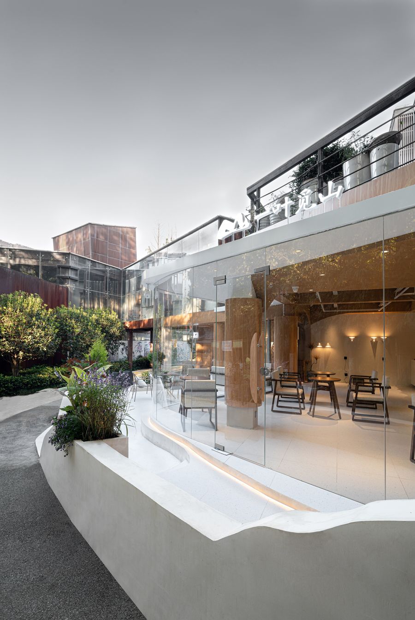
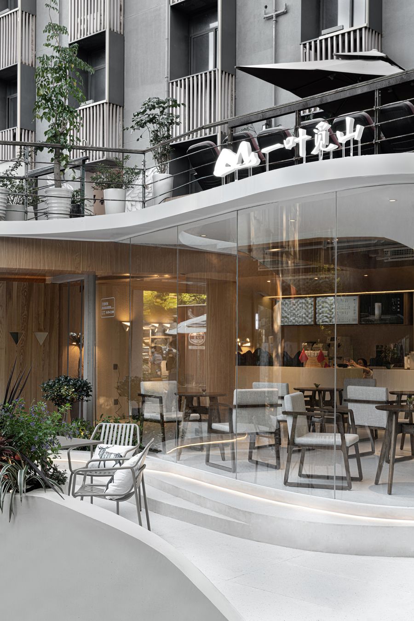
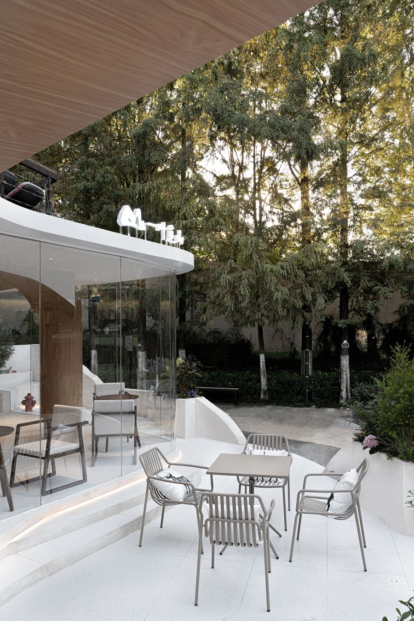
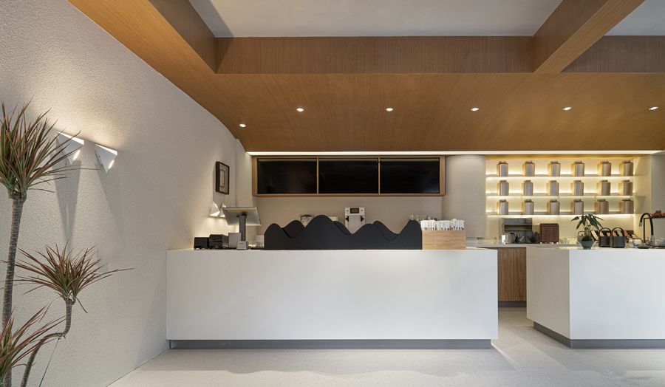
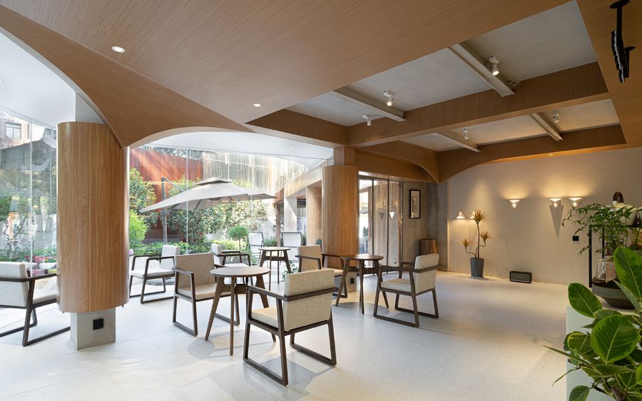
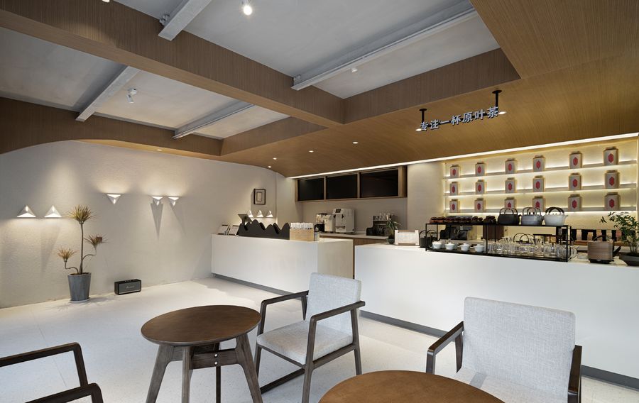
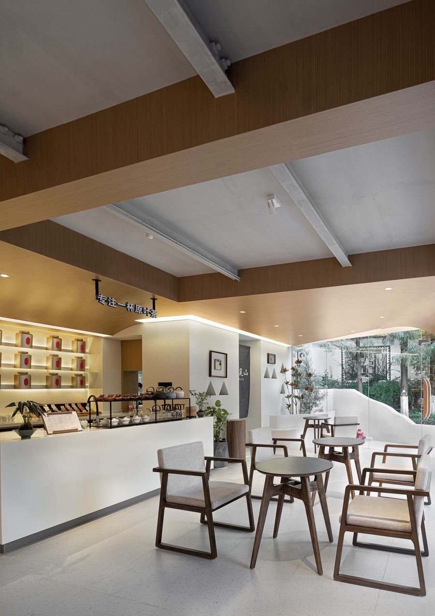
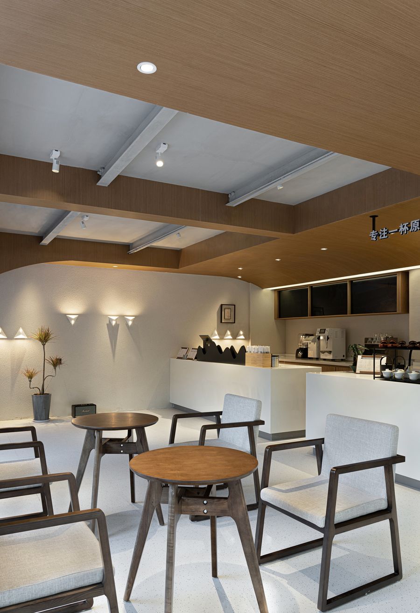
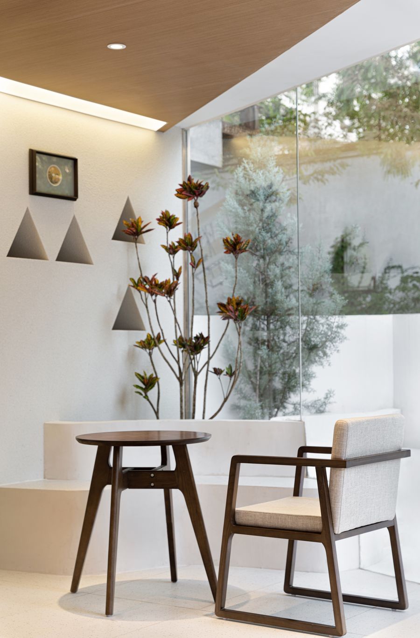

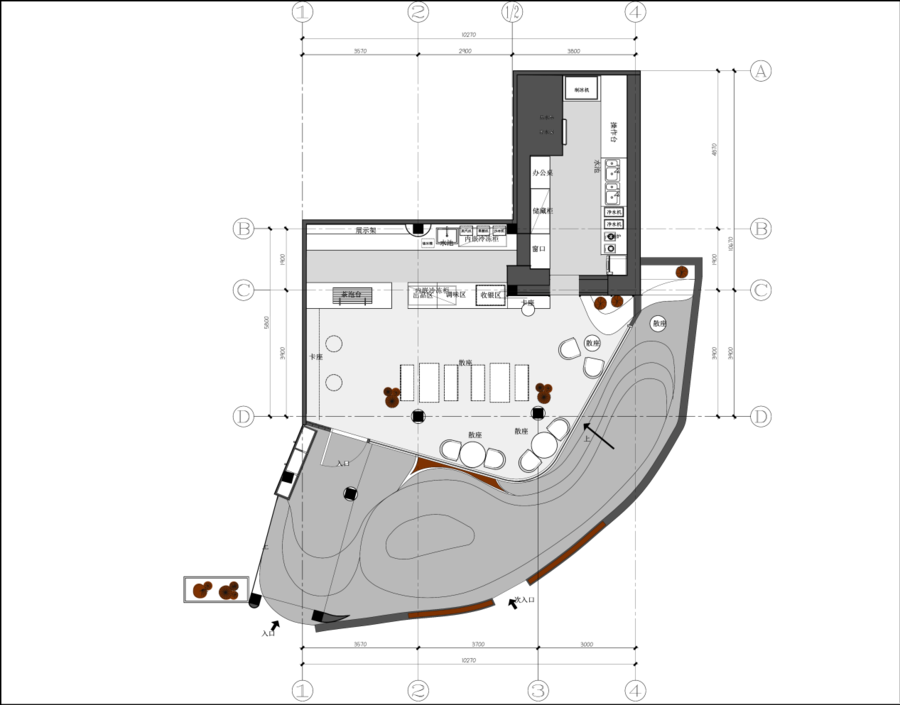
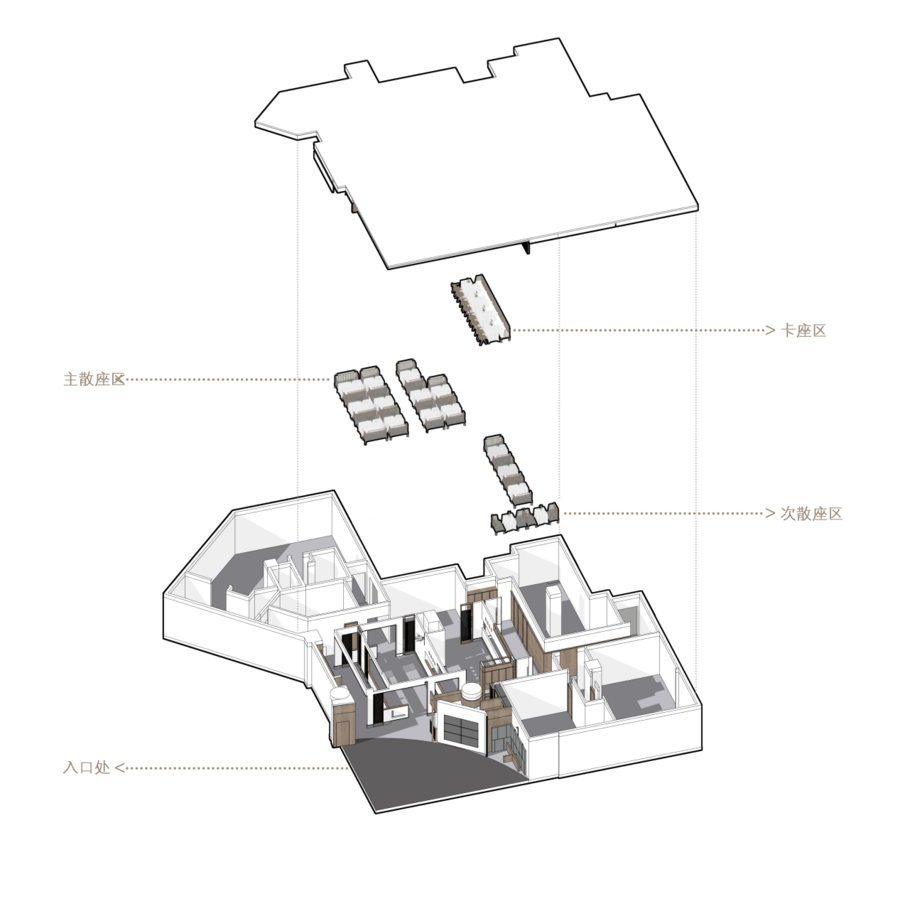











评论(0)