Texture
质感基调
随着信息传播的扁平化,人们对空间的视觉通过媒介变得愈发“挑剔”,对于抽象越发喜爱,抽象也由此展现出独特性。
With the wide broadcasting of information, people becomes more and more "critical" to the visual effect by space medium, and they are more and more fond of abstraction, which also shows the uniqueness of abstraction.
▼装置细节
面对当下急速变化的商业环境,DAS Lab为日和山茶创造出一种具有形态特质的界面,以日式文化的“山”与“和”作为基调,不拘泥于传统,亦不受限于风格化标签,透过纯粹、交叠的设计语言,注解商业空间的艺术语境,将这个粉嫩的空间气质清晰地定义为:果敢、特别、足够美丽。
Facing to the rapidly changing business environment, DAS design creates an interface with morphological characteristics for Café Soleil et Camelia. Based on Japanese culture, combining mountain with harmony but not just stick to traditional element, and also the design was not limited to the style label. Presenting a commercial space with artistic design by pure and overlapping design language. To define the pink space with the characteristics like bold, special and beautiful.
▼空间细节
本案充分运用了色彩演绎作为顶层的设计手法,配以材质和空间规划,打造出一个超现实的理想空间,营造独特的视觉体验。
This project fully use the color deduction as the top-level design methodology, creating a surreal ideal space with materials and space plan, meanwhile, creating a unique visual experience.
Blocks
体块,山之形
规整空间被利落地打破,DAS大森设计通过解构“山”来分解空间元素组合,建筑局部构造的方式建立区域体验。通过斜面、弧面打破空间单一性。构造品牌文化下的特性元素组织,既能在形式上给人新鲜感,又营造出了空间的轻盈感,将品牌文化与空间设计碰撞出别样意趣。
The whole space was broken cleanly, DAS designers divide the space element combination by separating the " mountain", they establish regional experience areas by building the inside structure, breaking through the single space by inclined or curved design.To build a special elements organization with the brand culture, it gives us fresh feeling by the form, and also creates a lightsome feeling of the space. In the end, brand culture and interior design combine together to create a special space.
▼空间动态示意图
▼空间展示
斜切处理,创造出独特空间感的同时,带来了强烈的视觉冲击,也解决了置身商场内的方正门店,从外部看进去视觉距离过短、没有空间层次感的弱点,造就了明朗的开阔格局,极大丰富了体验内容。
Oblique design creating a unique sense of space, at the same time, it brings a strong visual impact and solve the problems that the visual distance is too short or without space level when people view it from the outside. It creates a bright and open vision, greatly enrich the experience content.
▼空间细节
Interweave
交 织
设计师在空间内以原料装置为核心来分割整个空间版块,门廊处的装置通过抽象的表现手法,在相对实物凝固状态下,体现原料筛选的过程,圆形装置则致敬日本“和”之道的精神,将意喻藏于各处。
In the space, designers divided the whole space with the raw material device as the center. The device at the porch showing the process of raw material screening in the relative solidification state through abstract design methodology, while the circular device paid tribute to the spirit of "harmony" in Japan with metaphors everywhere.
▼装置细节
在不破坏整体造型的情况下,设计师将烘焙产品的明档展示、陈列纳入对设计的考量之中,把其他区域以“镶嵌”的形式植入,以此转换最大化的空间运用,串联起了不同区块的空间趣味性。
Without damaging the overall space, designers included the open file display and display of baking products into the design considerations, and implanted other areas in the form of "Mosaic", so as to transform the maximum use of space and connect the space interest of different blocks.
▼空间展示
在视觉上扩大了空间,也提高了柜台操作的便利性,操作顺畅、舒适,让空间兼具了商业特性与展示特性。
The design expanded the space from visual, but also improve the convenience of counter operation. The convenience and comfortable counter make the space full of commercial and display characteristics.
▼空间展示
考虑到空间的人流密集,空间的动线设计通过两个四边形来分割,有效激活商业空间的美学体验与使用功能,创造出一个既具有自由度、又具有方向性的情境,令顾客更好地流动起来,合理构建消费者与空间的相对驱动关系。
Considering the population density in the space, the moving circulation design of the space is divided by two quadrilateral, which effectively activates the aesthetic experience and pratical function of the commercial space, it creates a space with both freedom and direction, making a convenience circulation for customers and constructing a relative comfortable relationship between consumers and the space.
Evolution
融 变
空间色彩基调与搭配需要不同材质的拼接、覆盖、延伸,让人们以最直观的方式感受空间的叙事性。天花模拟自然光状态,光影助力下的深邃层次,让温柔与犀利随心切换。
In order to make people experience the story of the space in the most intuitive way, space color and collocation need different materials to join together, cover, outspread. The ceiling simulates the natural light, and the profound level with light and shadow make the space switch gentle and sharp feeling freely.
▼装置细节
运用低饱和度的粉色肌理漆,构造出空间“柔和”性质,粉色玉石结合不锈钢的质感属性,为“差异性”提供视觉锚点,同时最大限度地提高了空间的利用效率和纵深感,更新消费者对品牌认识。
Constructs the "soft" nature of space by using low saturation pink skin texture paint. The pink jade combining the texture properties of stainless steel provide a "diversity" visual effect, at the same time, the design maximized the space function and depth, also it can update the consumers understanding to the brand.
▼空间展示
将品牌的期望不断给顾客带来新的风格、美味等诉求融入空间语言,用设计延展空间的商业价值、丰盈顾客体验。
The design language considering constantly bring new style and favor to customers, and this is also the expectations of the brand, designers extend the commercial value of space and enrich customer experience by the space design.
▼装置细节
轴测图
平面图
项目名称丨日和山茶(武商MALL・武商里店)
项目地址丨中国・湖北武汉
业主名称丨日和山茶(武汉)餐饮管理有限责任公司
业主团队丨高慧、刘全江、王龙
设计团队丨丁义军、向国、谭文韬、张媛、卢桂星、高望
空间设计丨DAS Lab
道具设计丨DAS Lab
完工时间丨2021年7月
项目面积丨110㎡
项目摄影丨YUAN MEDIA LAB


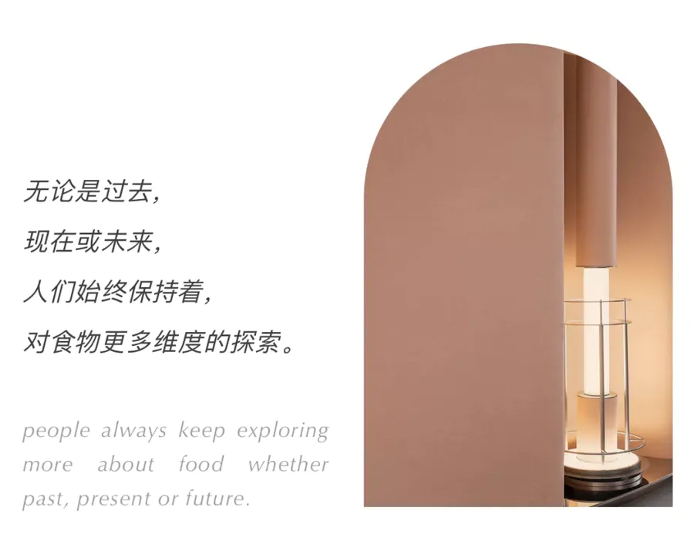
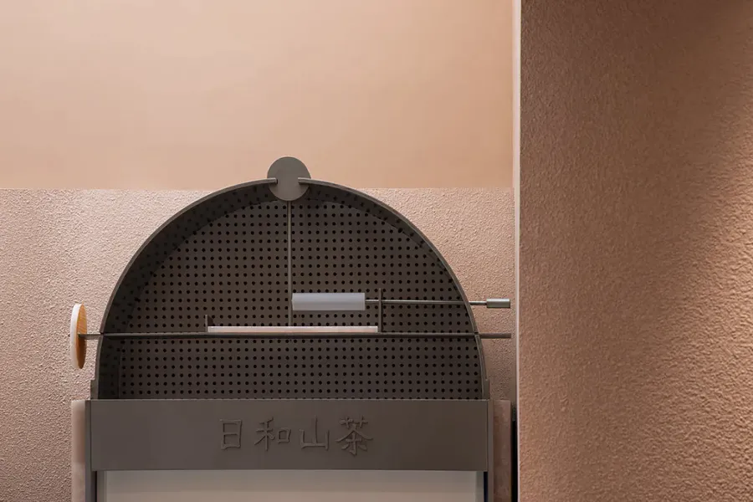
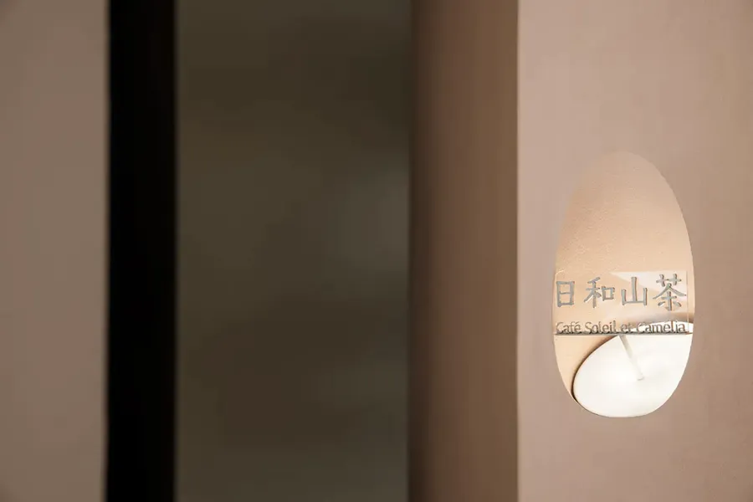

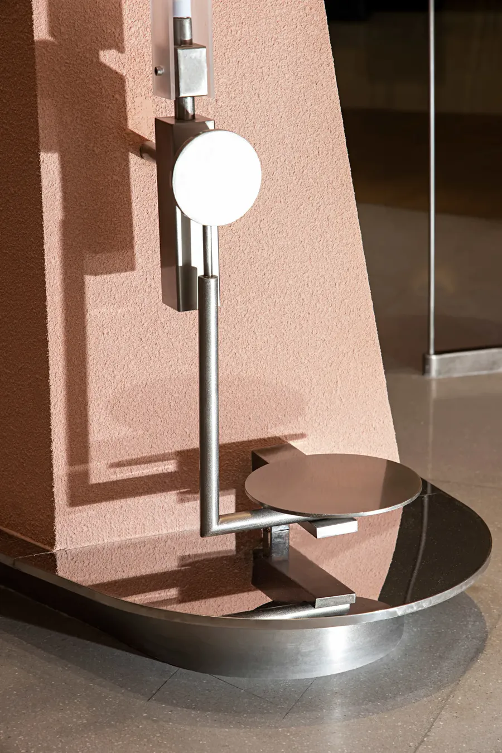




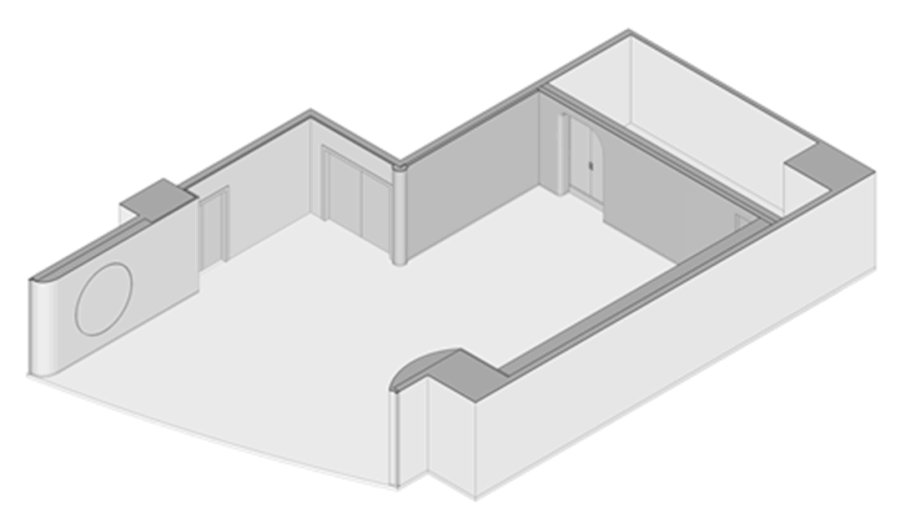



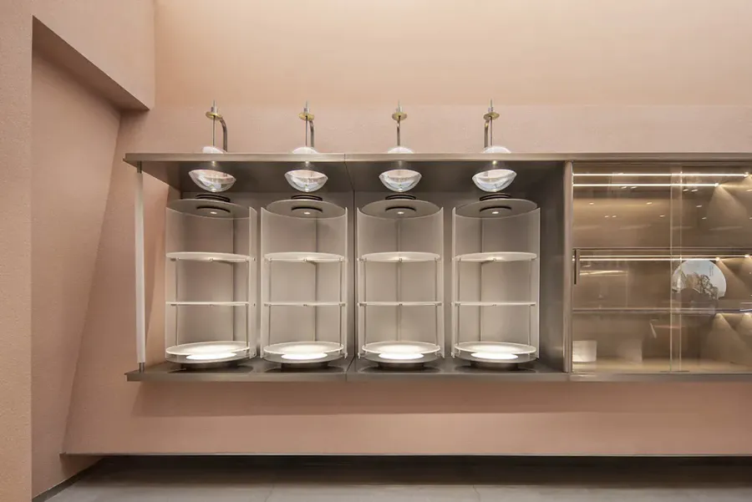

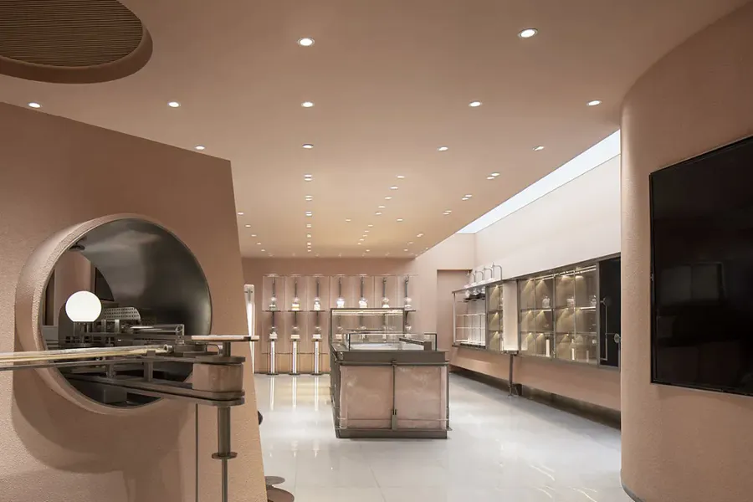


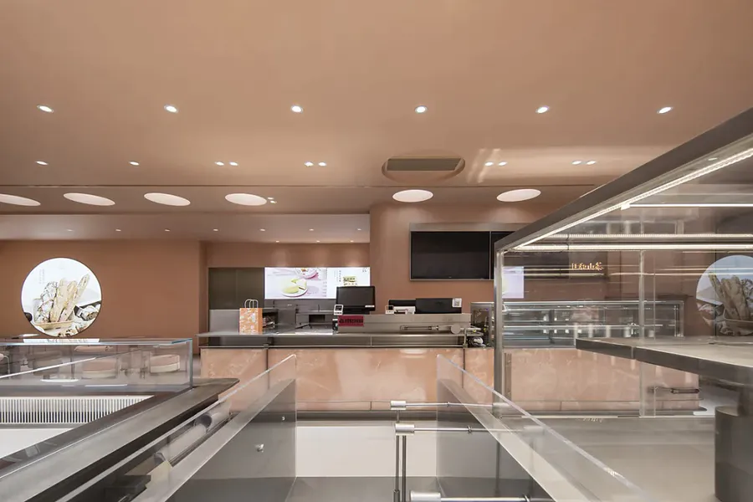


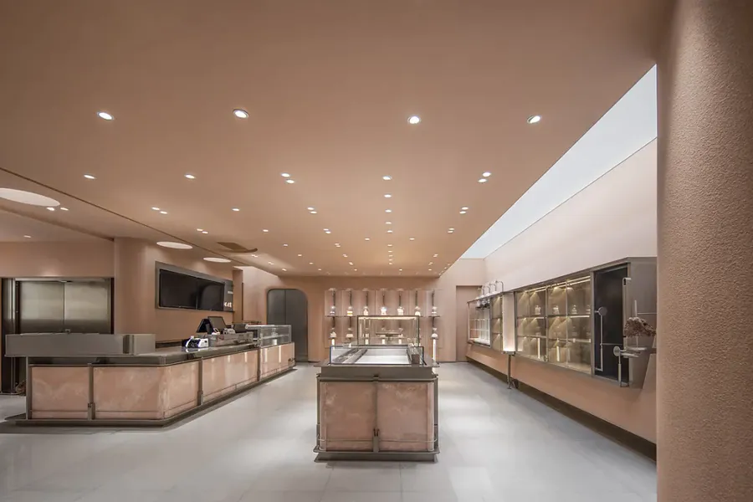




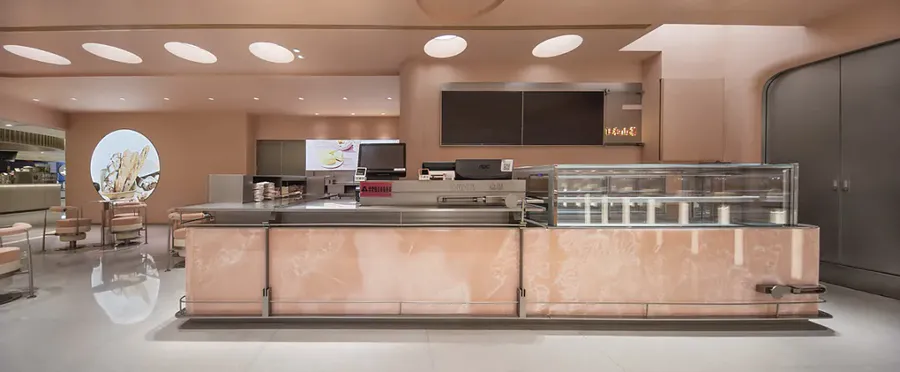
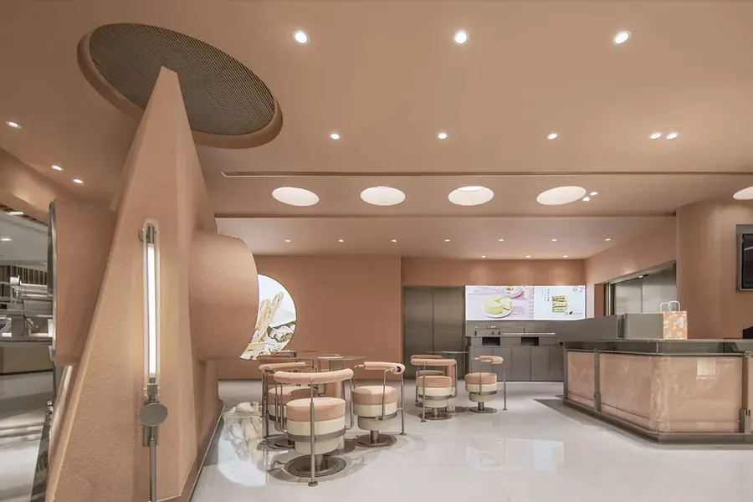



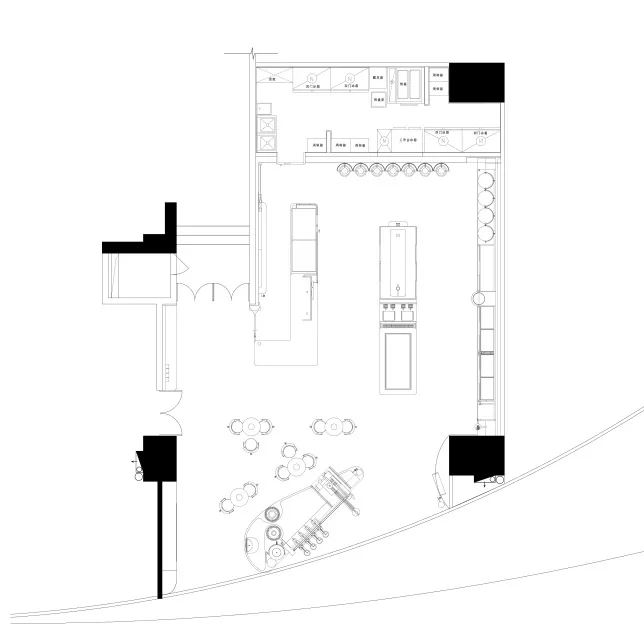











这种色调叫什么?
很有温度的颜色
这种属于莫兰迪色吗?好好看