时代迅疾发展,市场潮流与审美的变迁随势而起,办公空间由工业文明催生,区别于家居空间,办公场所总呈现着秩序、高效和理性的模样。
However, with the changes in the design concept of modern office space, compared with the original solid office form and the new office space, the lattice office that was first seen has gradually fallen out of date. With the development of the times, it is replaced by more load. In the context of the new era, how should we face the future office form?
然而随着现代办公空间设计理念的变化,相比原有固态的办公形式以及面临新型的办公空间,最初见到的格子式办公已逐渐落伍,随着时代发展,取而代之的是需承载更多负荷和需求的盒子空间,面对全新的时代语境下,我们该如何面对迎向未来的办公形式?
With the rapid development of the times, market trends and changes in aesthetics follow the trend. Office space is born of industrial civilization, and is different from home space. Office space always presents an orderly, efficient and rational appearance.
几素品牌成立于2016年,是一家全球化的创新企业,公司以设计创新与品牌营销为核心竞争力,致力打造以用户为核心的品牌孵化平台型企业,公司目前打造了JISULIFE、JSAUX、SOZOVE三大品牌。几素坚持探索个人与「生活」最舒适的状态,产品设计既有科技美学的讲究,更有极富洞察力、温柔的人文情怀。
JISULIFE brand was established in 2016. It is a global innovative enterprise. The company takes design innovation and brand marketing as its core competitiveness, and is committed to building a user-centric brand incubation platform enterprise. The company currently has created JISULIFE, JSAUX, SOZOVE Three major brands. JISULIFE insists on exploring the most comfortable state of personal and "life". Product design has both technological aesthetics and insightful and gentle humanistic feelings.
设计师吴英翔在进行几素办公空间设计之前,对品牌以及每个办公空间做了解和分析。品牌基因往往决定着办公空间的整体定位,具有高识别度的品牌必定在各方面都具有高度统一性,而不会跟随时间而失去价值。在全盘分析后,设计师抽调出空间与品牌结合的几大关键词:全球性、创新力、年轻态,以及以人为本、高效协作、低调温暖的品牌调性,空间设计思路以此延伸下去。
The designer Wu Yingxiang made an understanding and analysis of the brand and each office space before proceeding with the design of JISULIFE office space. Brand genes often determine the overall positioning of the office space. Brands with high recognition must have a high degree of uniformity in all aspects, and will not lose value with time. After the overall analysis, the designer selected several key words for the combination of space and brand: globality, innovation, youthfulness, and people-oriented, efficient collaboration, low-key warm brand tonality, and the space design ideas are extended.
前台接待区
Reception area
接待形象墙是最重要的识别记忆,所面对的群体,除了员工,更重要的是提升客户与供应链等人群的记忆点。从情绪的感知,往往是设计师探索与思考的核心。接待台可谓是品牌核心门面,第一印象的重要性无需赘述,设计师在此做了改头换面式的翻新改造。
The reception image wall is the most important recognition memory. The groups faced, in addition to employees, are more important to enhance the memory points of customers and the supply chain. The perception of emotions is often the core of designers' exploration and thinking. The reception desk can be described as the core facade of the brand. The importance of the first impression does not need to be repeated. The designer has done a refurbishment here.
电梯前厅 Elevator lobby前厅兼有品牌展示的功能,电梯一出,简洁明快的品牌logo率先映入眼帘,侧墙的icon图标显示企业的业务范围,干净的顶地墙背景赏心悦目,现代简约、轻量的科技感悉数在前厅呈现。
The front hall also has the function of brand display. As soon as the elevator comes out, the concise and bright brand logo is the first to come into view. The icon icon on the side wall shows the business scope of the company. The clean ceiling wall background is pleasing to the eye, modern and simple, lightweight technology. All are presented in the front hall.
阳光透过百叶窗造访空间,轻柔静谧,在窗边坐卧一时,心情舒畅,自然又清爽。品牌希冀传达的专业性、自然呼吸感,在入户的此时便润物无声地植入到了人的感官之中。
Sunlight visits the space through the blinds, soft and quiet, sitting by the window for a while, feeling comfortable, natural and refreshing. The professionalism and natural breathing that the brand hopes to convey are silently embedded in the human senses when entering the house.
接待台设计狭长精致,空间阔绰,简约大气。大面积纯白与小面积的深棕条纹大理石对比鲜明,一旁的新鲜绿植和整齐划一的四盏吊灯点缀得恰到好处,吸睛力十足。
The reception desk has a long and delicate design, generous space and simple atmosphere. The large area of pure white and the small area of dark brown striped marble are in sharp contrast. The fresh green plants on the side and four uniform chandeliers are just right, and they are very eye-catching.
与前厅色调相呼应,品牌展示区同样以白色铺底,原木点缀,中间的桌面和高脚椅平添几分时尚气息,亦有居家书房的视觉感受。
Corresponding to the color of the front hall, the brand display area is also paved in white and decorated with logs. The table top and high chairs in the middle add a touch of fashion, and it also has the visual experience of a home study.
产品展示区
Product exhibition area
由地毯到原木地板,自然区别开公共办公区和品牌展示区,岛形布局保证了产品的充分展示,参观者能够在此尽可能清晰而详尽地了解几素产品。
From the carpet to the log floor, the public office area and the brand display area are naturally distinguished. The island-shaped layout guarantees the full display of the products, and visitors can understand the products as clearly and in detail as possible.
开发式办公区
Open office a rea
公共办公区面积较大,布局相对更加严谨,设计师特别运用英文字母划分了不同区块,整洁有序,辨识度更高。空间动线在严谨布局之下更趋合理,各区域之间的通达性也更便捷。空间的导视标识亦是整套设计的亮眼之处。
多功能会议室
Conference Room
会议室秉承现代简约的设计宗旨,合理分区,沉静讲究,传达着轻奢的质感与内涵,这同样也是品牌调性的空间体现。
The conference room adheres to the design tenet of modern simplicity, reasonably partitioned, calm and exquisite, conveying the texture and connotation of light luxury, which is also the spatial embodiment of brand tonality.
在秩序井然的理性之中注入饱含人文关怀的感性元素,在基本的物理功能满足之外创造接近自然的精神需求,现代办公空间总是在理性与感性、物质与精神等多重相对矛盾中实现平衡。
Injecting perceptual elements full of humanistic care into orderly rationality, creating spiritual needs close to nature beyond the satisfaction of basic physical functions, modern office spaces always achieve a balance in multiple relative contradictions such as rationality and sensibility, materiality and spirit.
会客厅在原木色包裹之下同样令人心情放松,商务感并没有那么厚重。与之前的会客空间相比,设计师特别处理了私密与隔音的问题,且将会客的空间集中规制,统一规划,吊灯与桌椅简而不俗,尽显细节之处的严谨设计思考。
The living room is also relaxing under the original wood color package, and the business sense is not so heavy. Compared with the previous meeting space, the designer has specially dealt with the issues of privacy and sound insulation, and the meeting space is centrally regulated and unified planning. The chandeliers and tables and chairs are simple but not vulgar, showing the rigorous design thinking of details.
整个办公空间皆以原木色为主色调,从前厅接待厅的浅棕点缀,到公共办公区深棕色的墙面柜面,凸显专业与冷静的同时不失心理关怀的温度。
The entire office space is dominated by raw wood colors, from the light brown embellishment in the reception hall of the front lobby to the dark brown wall cabinets in the public office area, highlighting professionalism and calmness without losing the temperature of psychological care.
这种平衡感也体现在座椅的现代风格上,以及柔软的地毯色泽。天花顶面同样从“轻”进行设计思考,狭长无饰的工业风灯管简单且低调。 This sense of balance is also reflected in the modern style of the seats and the soft carpet color. The top surface of the ceiling is also designed from "light", the long and narrow industrial wind lamp tube is simple and low-key.
卫生间玄关 Toilet entrance 廊道一旁闪现的玻璃墙高耸,打破了原木墙面延续的格局,内置的繁茂绿植令人心神安定,自然的气息在这里被烘托得浓墨重彩。 The towering glass wall flashing on the side of the corridor breaks the continuation pattern of the log wall. The built-in luxuriant green plants are calming, and the natural atmosphere is emphasized here.
与公共办公区相对规整统一的办公桌椅相比,小巧精雅的会客室与供员工聊天社交的休闲区则充分显示了企业文化的自由度,以及由此营造的浓浓的居家体验。在严肃高效的工作之外,员工理应拥有一方相对放松的空间获得精神压力的释放,或喝茶,或聊天,或阅读。
Compared with the relatively regular and uniform office desks and chairs in the public office area, the small and elegant reception room and the leisure area for employees to chat and socialize fully demonstrate the freedom of corporate culture and the strong home experience created by it. In addition to serious and efficient work, employees should have a relatively relaxing space to release their mental stress, or drink tea, chat, or read.
游戏休闲间 Game and leisure room 设计师特别在沙发、座椅、桌子等必备家具上进行了精挑细选,色彩与样式都颇有童趣,创造了在原木色、黑白色之外视觉惊喜。如同自家客厅一般,相对扁平低矮的高度能够令人充分卸下身体的疲惫,空间面积宽阔,拥有丰富的可变性与创造性。
The designer has carefully selected the necessary furniture such as sofas, chairs, tables, etc. The colors and styles are quite childlike, creating a visual surprise in addition to the original wood color, black and white. Just like the living room of your own, the relatively flat and low height can fully relieve the fatigue of the body, the space is wide, and it has rich variability and creativity.
年轻化的家居设计单品运用带来的是满屋的自在呼吸感,企业的人文关怀、眼光与视角的开阔、文化的包容开放都在这空间中无形透露着。
The use of young home design items brings a sense of free breathing in a full house. The humanistic care of the enterprise, the broad vision and perspective, and the tolerance and openness of culture are all invisibly revealed in this space.
贴墙的直立书架简洁大气,包裹着两扇百叶窗,坐在窗边能够自由地感受微风拂面,阳光不燥的时候取两本书翻阅,一定是在紧张的工作之外最舒适的精神享受。
The upright bookshelf on the wall is simple and elegant, wrapped in two shutters, sitting by the window can feel the breeze freely. When the sun is not dry, take two books and read it. It must be the most comfortable spiritual enjoyment outside of intense work.
前台接待区 Reception area全球性代表着开放包容,创新力代表着不落窠臼,年轻态代表着多彩变化,以人为本代表着精神体察,高效协作代表着严谨布局,办公空间的设计理念与实景呈现追根溯源都与品牌自身的属性定位有着一脉相承的关系。
Global represents openness and inclusiveness, innovation represents unconventional, youth represents colorful changes, people-oriented represents spiritual observation, efficient collaboration represents rigorous layout, the design concept of office space and real scene presentation trace back to the origin of the brand's own attribute positioning has a consistent relationship.
客户名称:JISULIFE几素科技
设计出品:深圳英翔空间设计装饰有限公司
项目地址:深圳市
建筑面积:730㎡
完成年份:2021年3月
主创设计:吴英翔
设计团队:向国强、张嘉荣、王绘也
软装团队:叶柳靖,莫瑞熙
导视设计:黄杰
商务对接:游棠茵
技术总监:向国强
施工执行:朱亚雄
项目策划:DesignReexplore 设计再探索
摄影版权:江河摄影
摄影录制:蓝桂贤
更多相关内容推荐


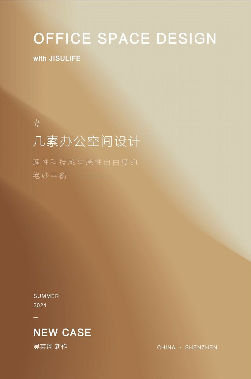
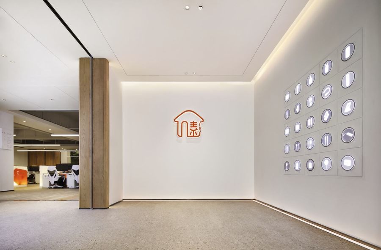
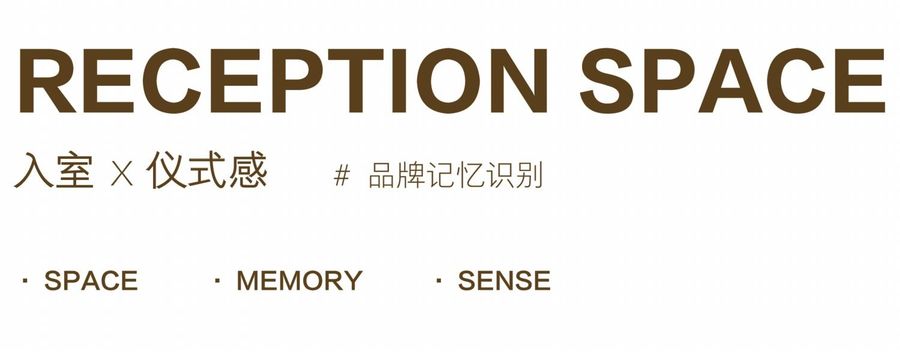
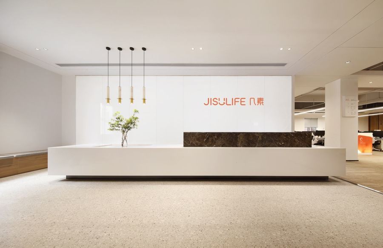
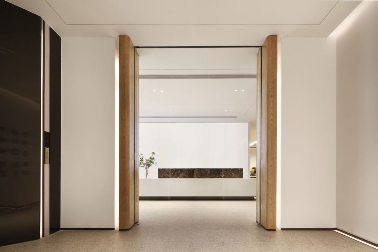
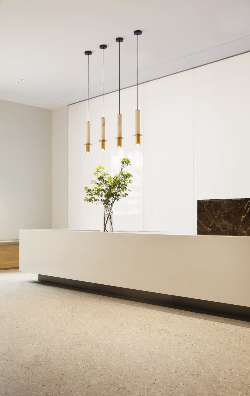
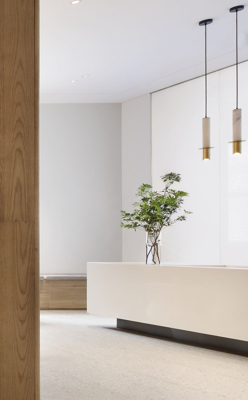
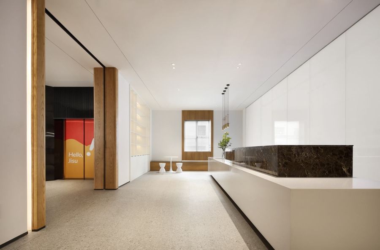
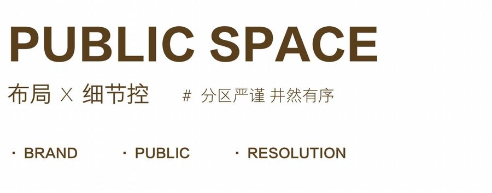
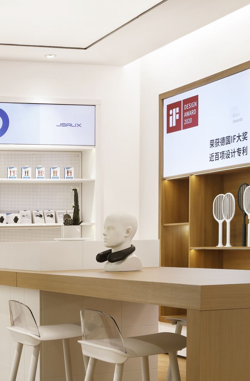
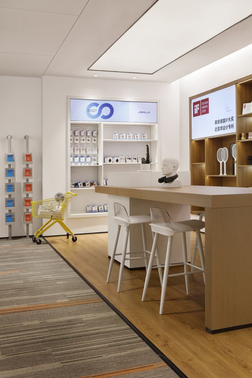
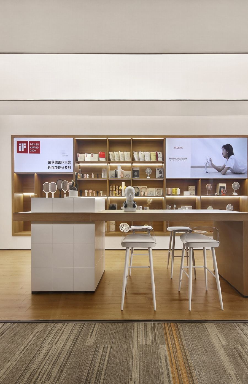
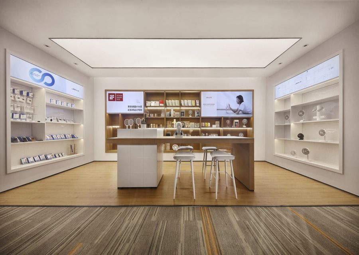
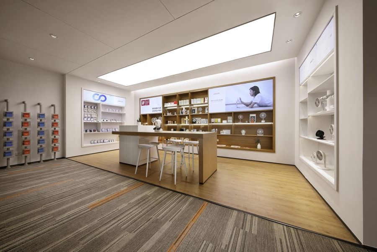
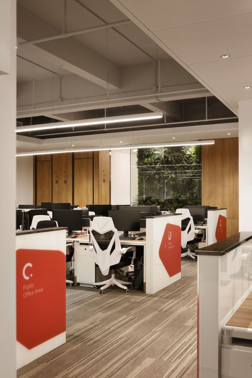
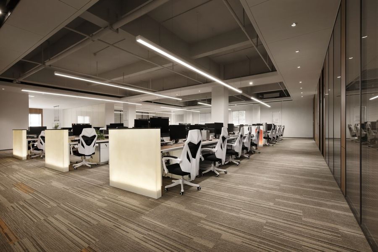
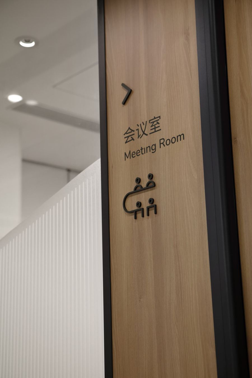
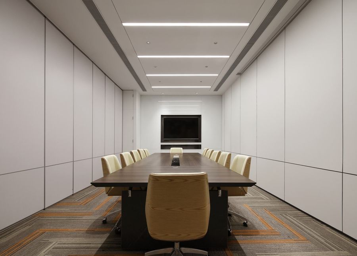
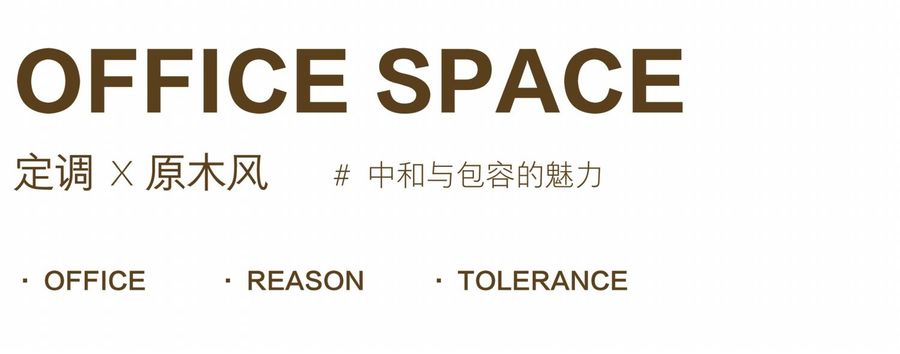
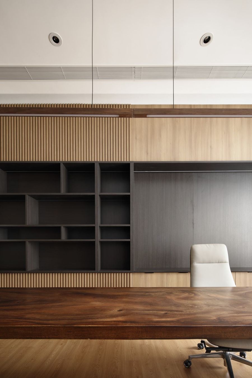
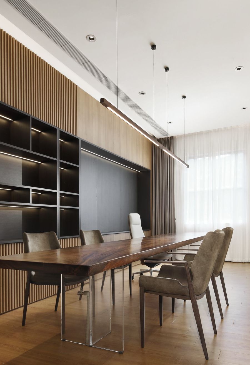
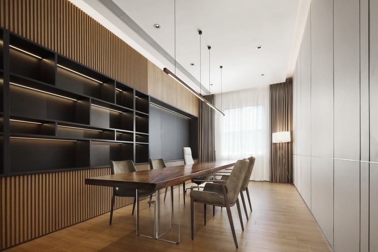
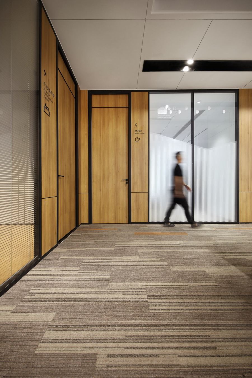
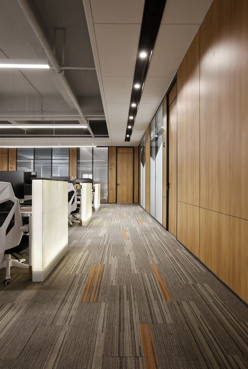
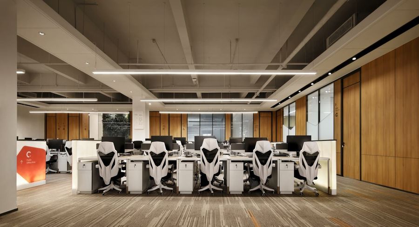
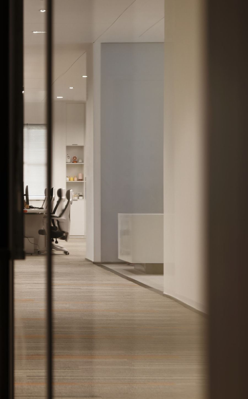
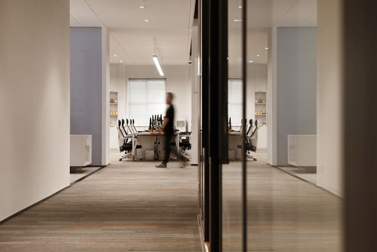
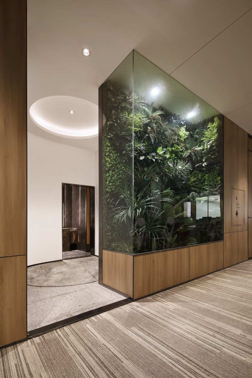
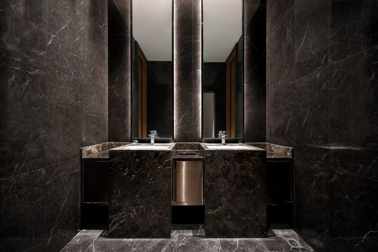
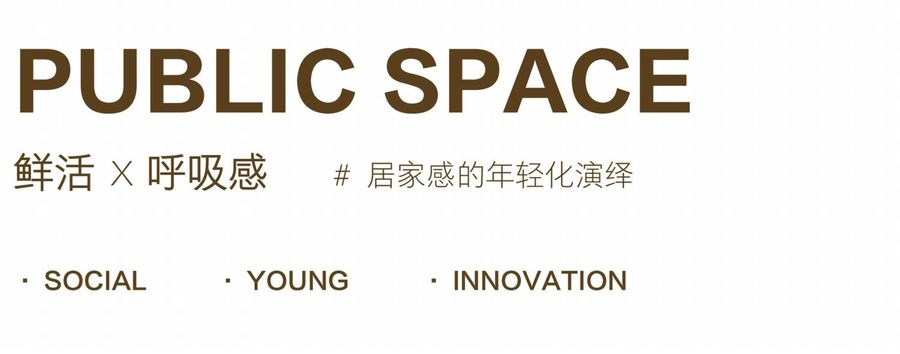
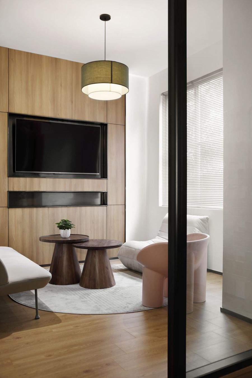
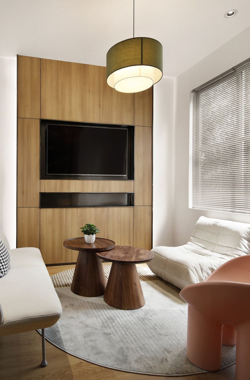
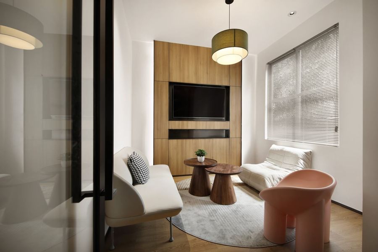
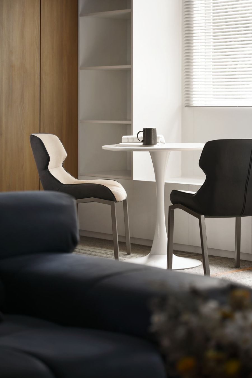
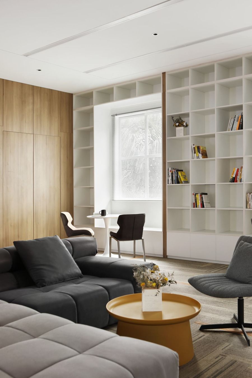
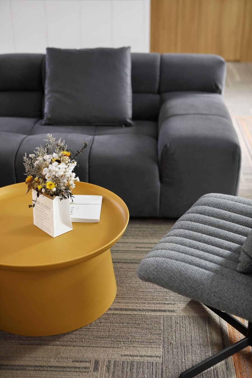
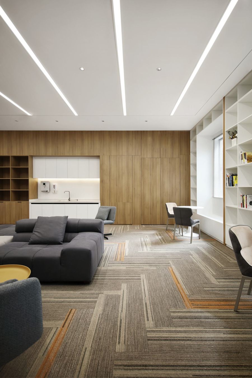
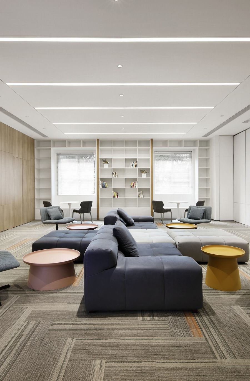
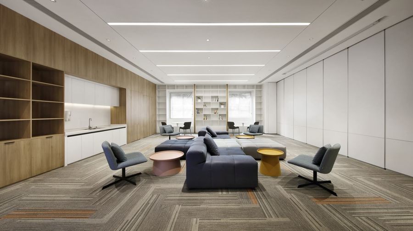
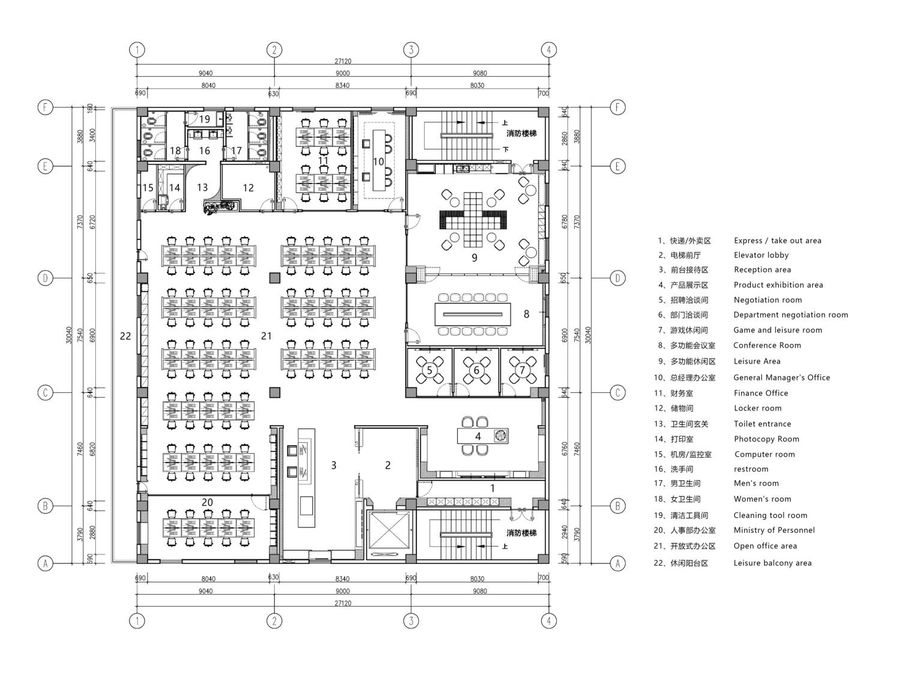











评论(0)