于喧哗之下,可安心自处。这是我们对于这样首个自我空间的定义。生活与成长,创造与实现都将寄于其中。In the noise, you can feel at ease. This is our definition of such a first self-space. Life and growth, creation and realization will be placed in it.
▼项目概览
当首次面对这一无拘束的空间之时,我们尽可能的去实现空间里关于自我精神的表述。所以当规划平面之初,我们摈弃了除功能之外的一切技法。于是简洁,温暖,明亮,包容成为了表述空间的主要词汇。
▼分析图
▼入口
▼从工作区望向吧台
▼水吧+洽谈区
我们希望这是一个专属于使用者的空间。温暖,轻松,有序是我们想要实现的目的。我们抛弃了作为表象而存在的工作空间,更希望空间作为一个通透有序的生活场所而呈现。于是我们提取私宅的手法来完成关于平面的规划。卧室,书房,餐厅,客厅分别对应工作区,会议室,洽谈区,会客区。We want this to be a user-only space. Warm, relaxed and orderly is what we want to achieve. We have abandoned the workspace that exists as an appearance, preferring it to be presented as a transparent and orderly place of life. So we extracted the method of private house to complete the planning of the plane. Bedroom, study, dining room, living room corresponding to the work area, conference room, negotiation area, meeting area.
▼工作区
▼会议区
我们用木材,艺术涂料来构建整个空间,实现整个空间氛围的表达。希望空间的使用者最大限度的沉浸于此。We use wood, art paint to build the whole space, to achieve the whole space atmosphere expression. Users of the space are expected to be immersed in this for the maximum extent possible.
▼室内细节
形体间的对位构成,视觉的连续性,是关于空间秩序与形体表述的主要方式。The aligning composition and visual continuity between forms are the main ways of spatial order and form expression.
▼工作区细节
金属装置的形式和立面相同材质的不同大小的重复切分,使用了最基本的点线面的表述,构成了空间最基本的节奏关系。Repeated cutting of different sizes of the same material in the form of metal installations and facades uses the most basic expression of dotted surfaces to form the most basic rhythmic relationship of space.
▼金属装置
拱顶与弧形背景的呼应,高低形体之间的相互组合,打破空间的单一节奏秩序,形成空间之间的交互与对话。The echo of the vault and the curved background, the combination of high and low forms, breaks the single rhythmic order of space, and forms the interaction and dialogue between spaces.
▼拱顶与弧形背景
▼装置细节
▼平面图
项目名称:喜叻空间研究办公室
设计方:杭州/喜叻设计
项目设计 & 完成年份:2020/12-2021/03
主创及设计团队 主创;高成/张润
团队成员;高成/张润/历云翔/王凯迪
项目地址:杭州
建筑面积:100m2
摄影版权:形在空间摄影/贺川
更多相关内容推荐


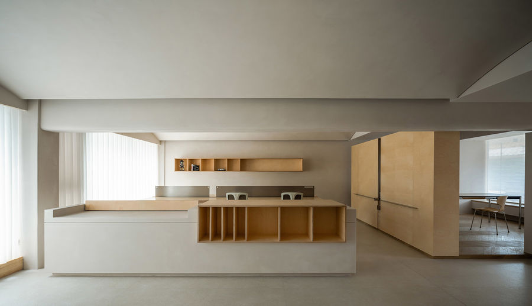
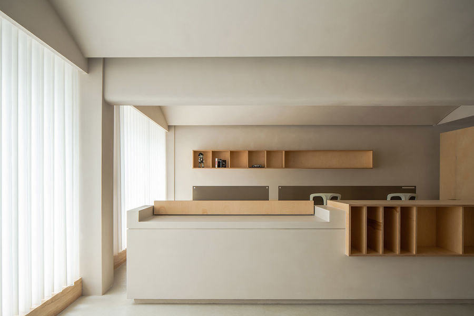
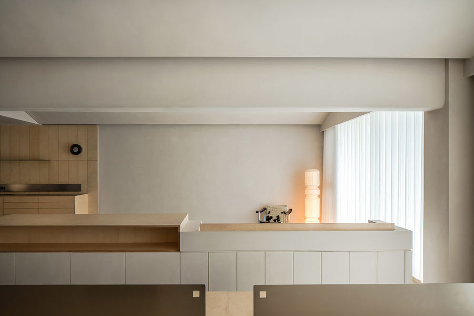

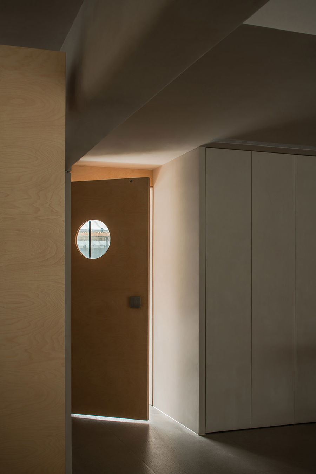
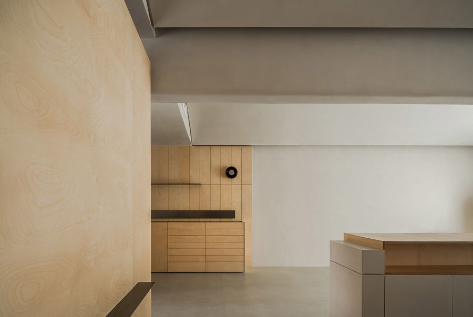
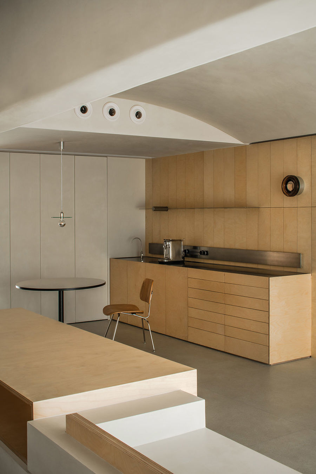
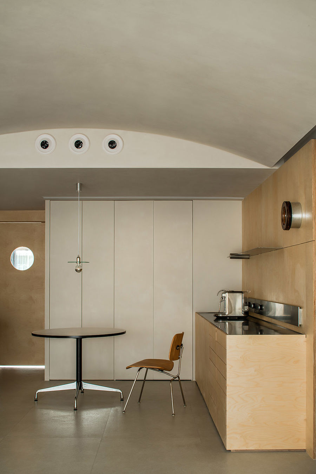
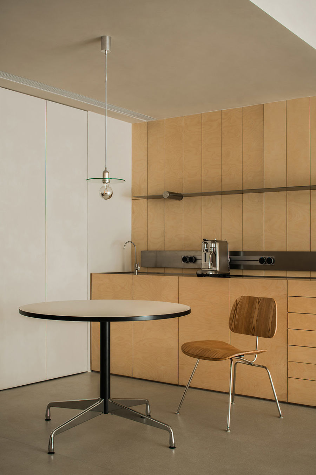
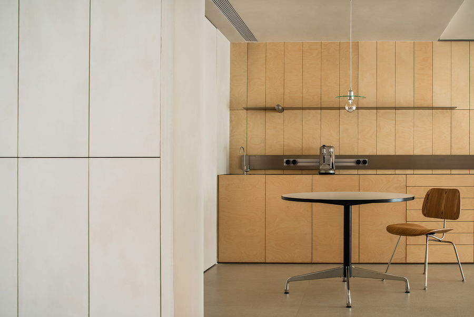
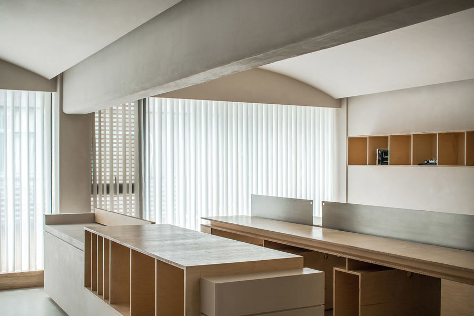
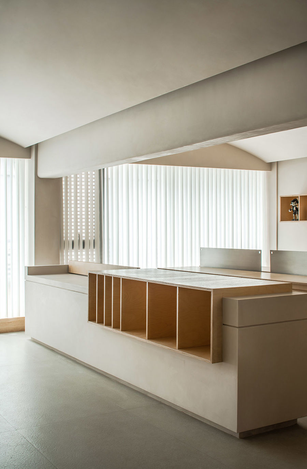
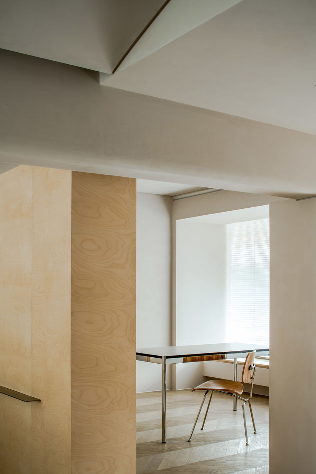
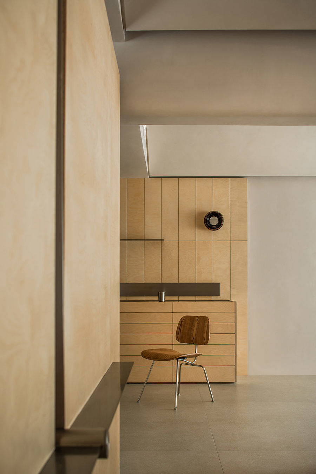
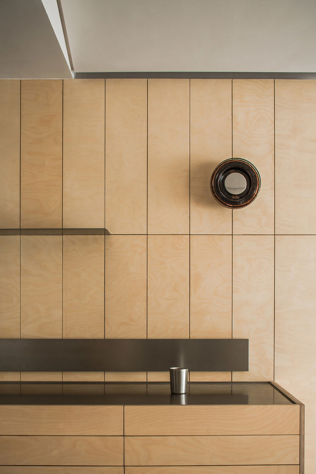
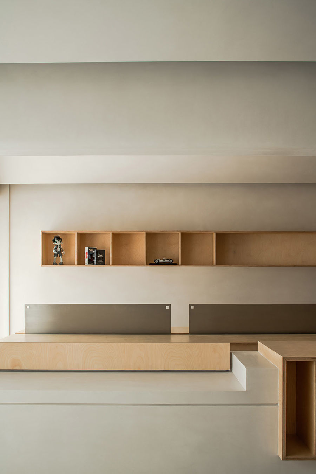
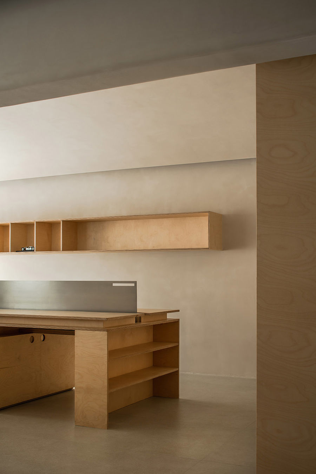
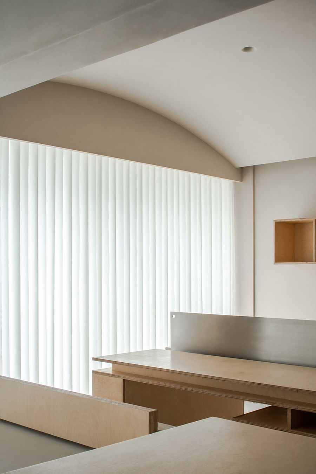
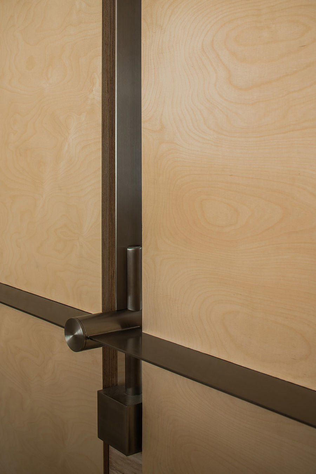
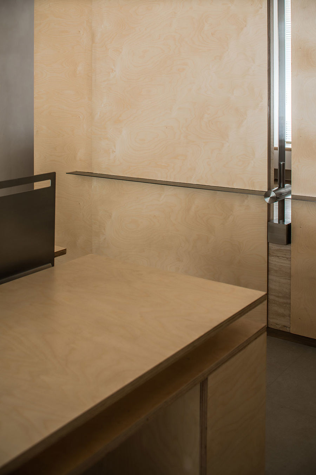
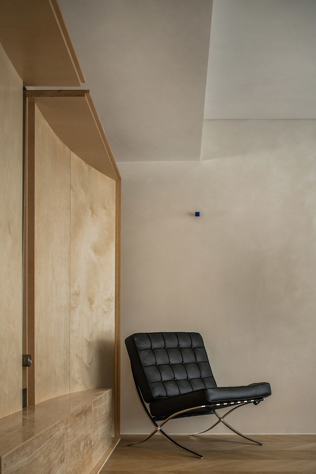
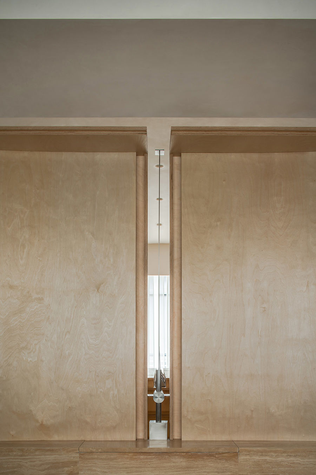
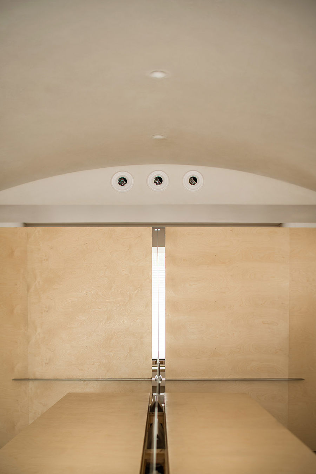
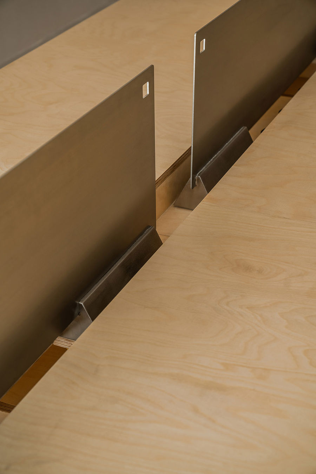
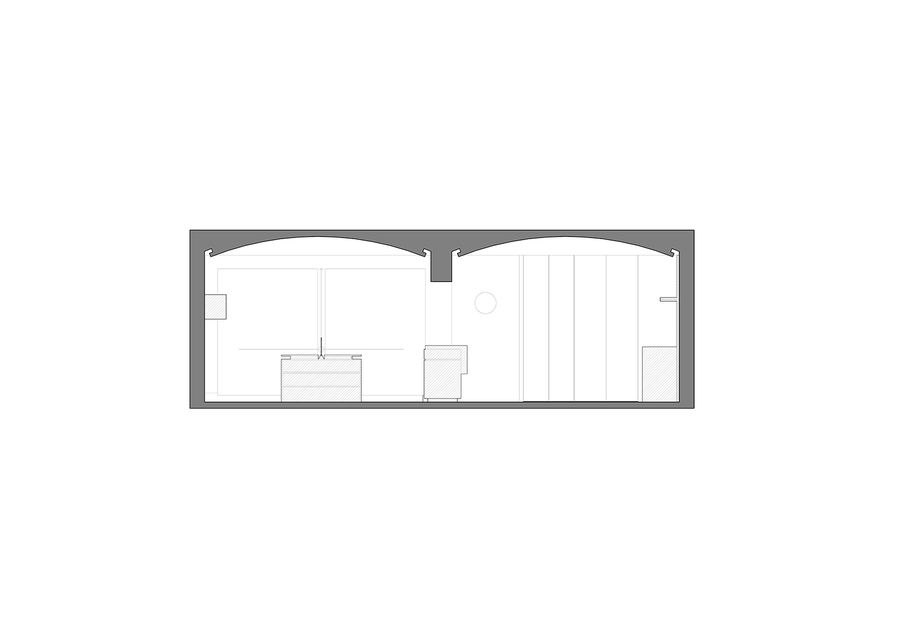
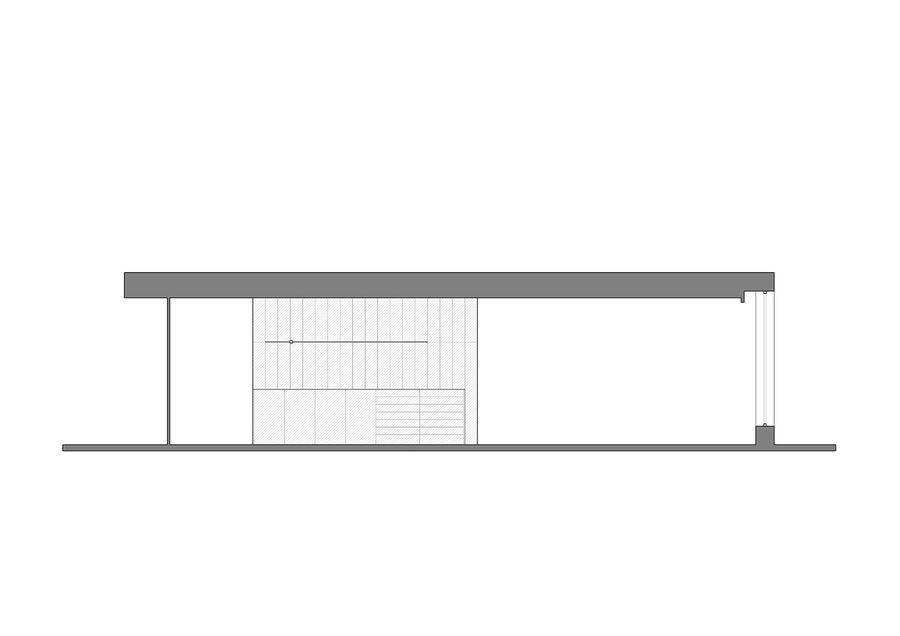
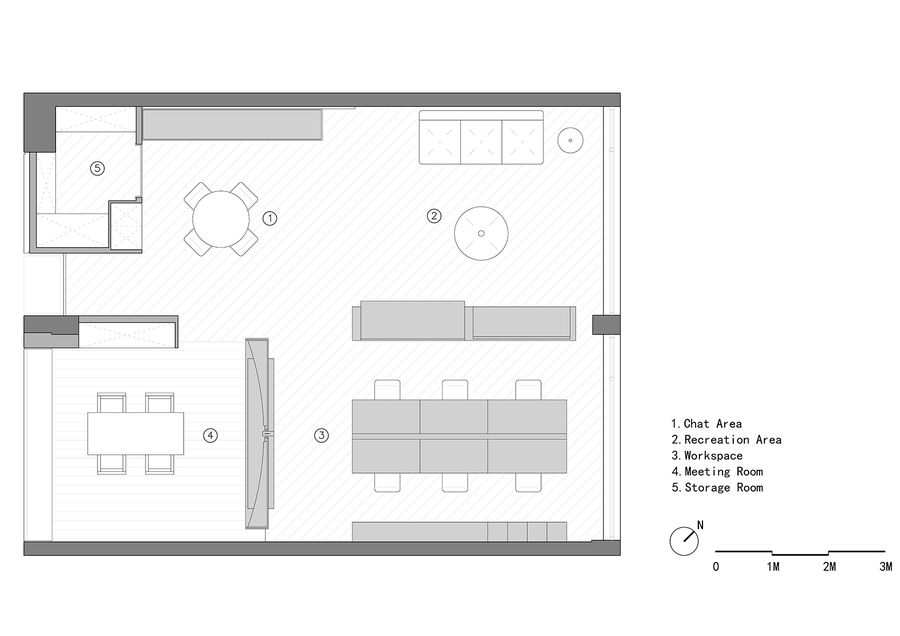
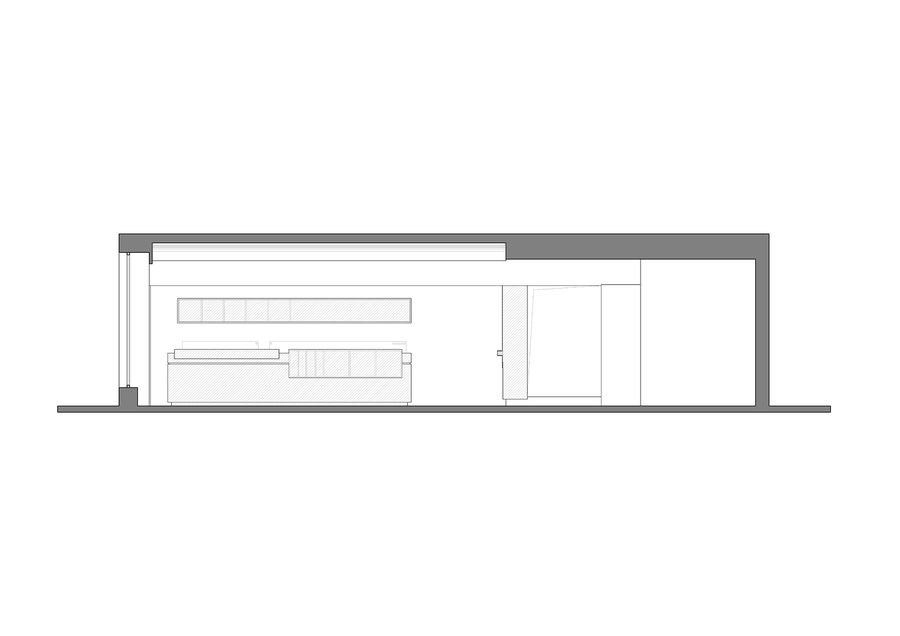











评论(0)