该项目是为准备在轻井泽开启新生活的退休夫妇建造的别墅。业主夫妇将在这里度过夏日和周末,家人和客人也可以相聚于此,这里作为夫妇的最终住所,而后会传给下一代。“百岁人生”退休后的生活会是什么样子?设计师从日本古老的“共生”生活方式中获得灵感,构想了贴近夫妇生活的住宅。A villa project for a couple who finished their work to restart a new life in the area of Minami-Karuizawa. This house is based on the premise that the couple will spend the summer and weekends, the family and guests will gather, function as the final residence of the couple, and then pass it on to the next generation. What is a life after retirement in “the 100-year life”? Taking inspiration from the ancient Japanese way of life of “Symbiosis,” we thought of a house that snuggles up to the couple’s life.
▼项目鸟瞰
▼项目外观
基地位于杉树环绕的地块上,这里可以看到浅间山。设计师利用轻井泽独有的周边环境和基地形状,创造了有花园环绕的居住环境,达到步移景异的效果。The planned site is on a corner surrounded by fir trees with a view of Mt. Asama. We wanted to make use of the surrounding environment unique to Karuizawa and the long site shape. At the same time as creating a landscape that is unique to Karuizawa, we wanted to create a living environment surrounded by seasonal gardens that appear to change as walking through the building.
▼建筑围绕花园而建
首先,设计师沿着长基地设置了两座建筑,分别为夫妇居住的“主体建筑”和客人使用的“宾客侧厅”,它们通过走廊相连。其次,设计师在基地中置入几处景观各异的花园,使它们面向走廊和房间窗户。建筑外部设有两个巨大的坡屋顶,和谐地融入周围的山体,混凝土屋顶下的室内空间十分宽敞,高天花使夫妇之间保持适当的距离感。First, along the long site shape, we arranged two buildings, “the Main building” where the couple lives and “the Guest wing” where the guests spend, and the corridor connects them. Next, we placed several gardens with different landscapes facing the corridor and the windows of the rooms. The facade has two sloping large concrete roofs that harmonize with the surrounding mountains, and the interior of the concrete roof is a spacious space with a high ceiling that can maintain a proper sense of distance between the couple.
▼“主体建筑”室内概览
▼客厅
▼混凝土屋顶下的宽敞空间
▼书房
▼走廊连接“主体建筑”和“宾客侧厅”
▼从“”宾客侧厅,回看走廊
▼榻榻米室
▼浴室
建筑的每一部分均使用融于周围景观的天然材料和工匠制作的手工艺品,使这里成为感受人与自然共存以及日常生活随时间流逝的地方。这座拥有两个巨大坡屋顶的共生住宅也慢慢地维护着夫妇的共生关系。For each part of the building, we used natural materials that have become familiar with the surrounding landscape, and hardware handmade by craftsmen. It is a setting that allows them to feel that you are living with nature and the passage of time in their daily life. Symbiotic house with two large roofs gently envelops the symbiosis of the couple.▼景观细部
▼夜景
▼平面图
建筑师:R.E.A.D.&建筑师
地点:日本长野
主要用途:别墅
完成年份:2020年7月
总建筑面积:227平方米
结构工程师:TS结构设计(Taketo Sato)
MEP工程师:Chiku Engineering Consultants
园丁:西村园艺手艺(Naoki Nishimura)
承包商:制造和一川工作室
更多相关内容推荐


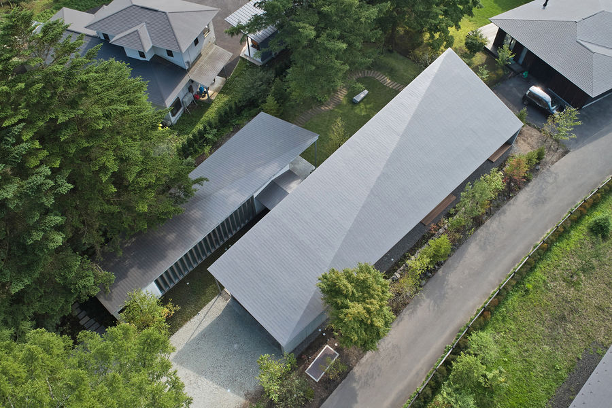
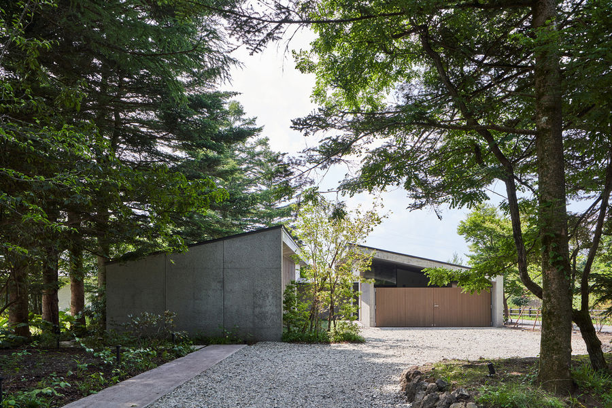
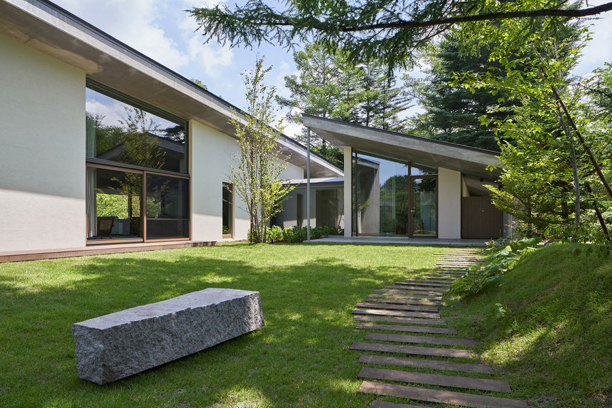
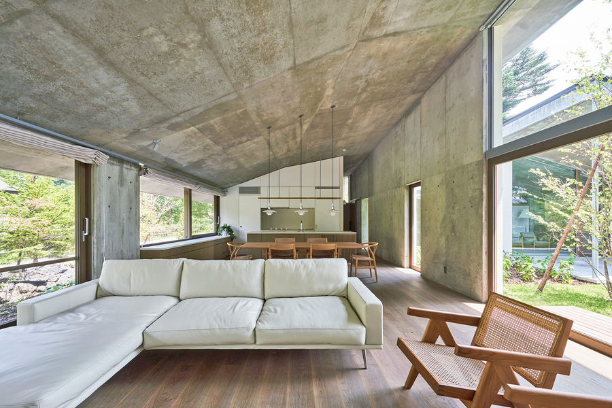
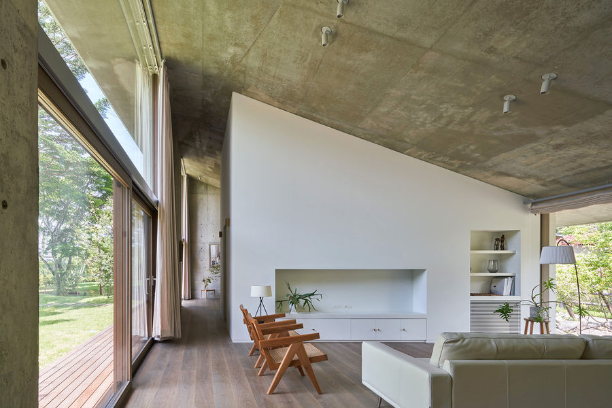
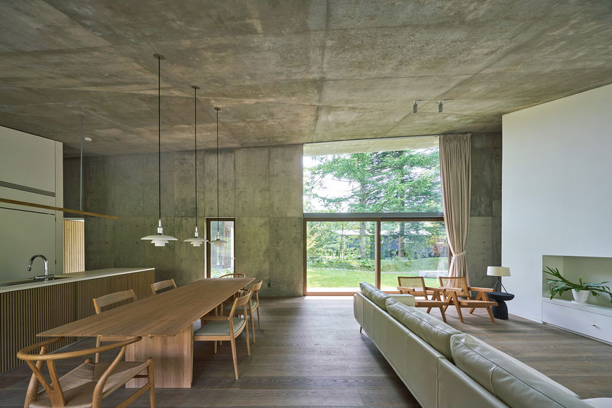
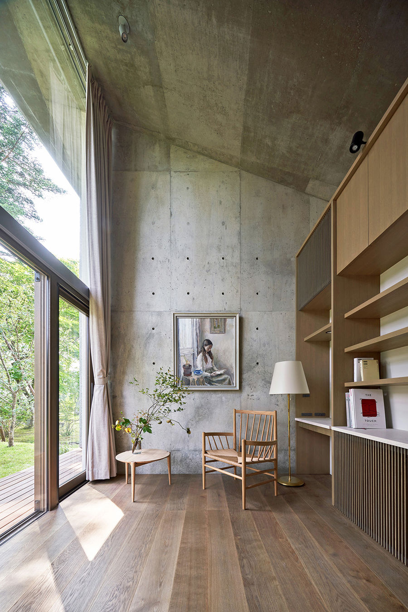
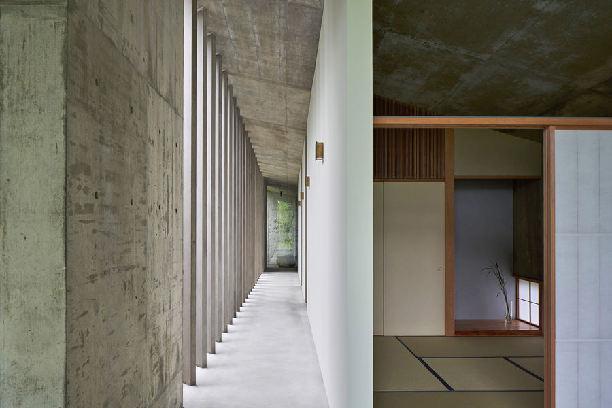
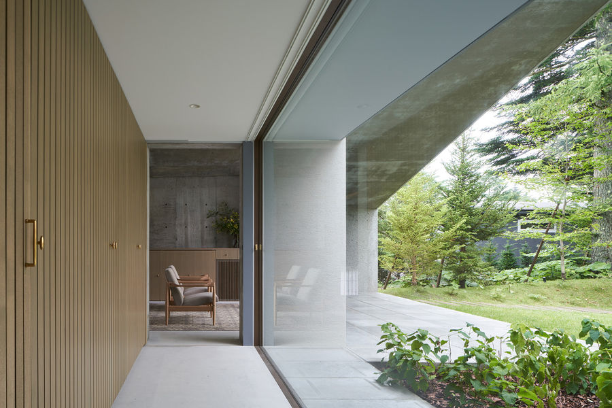
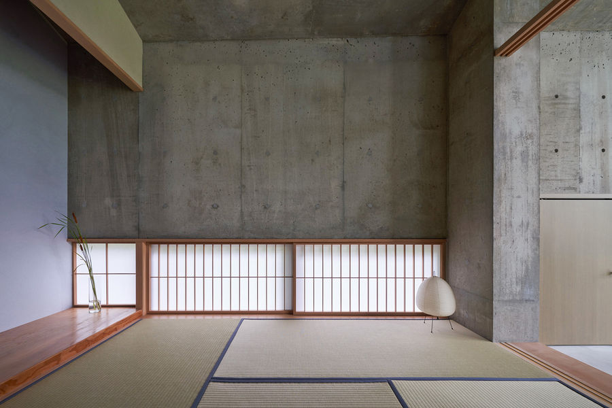
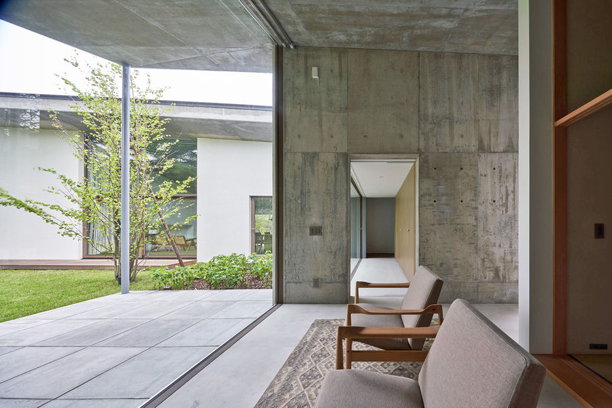
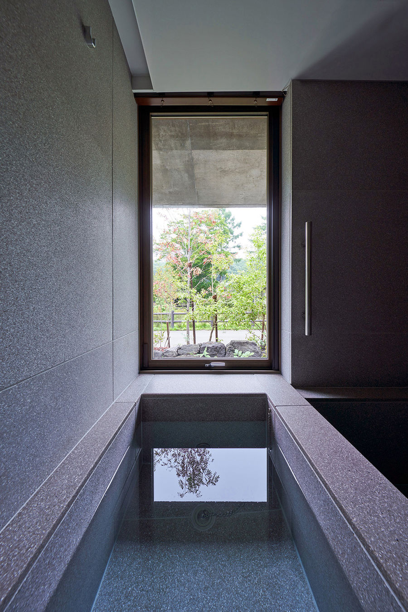
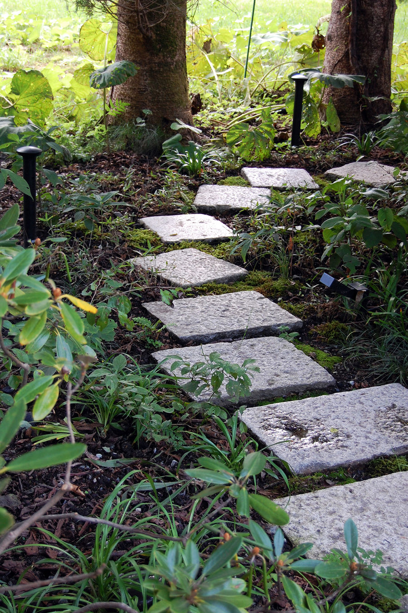
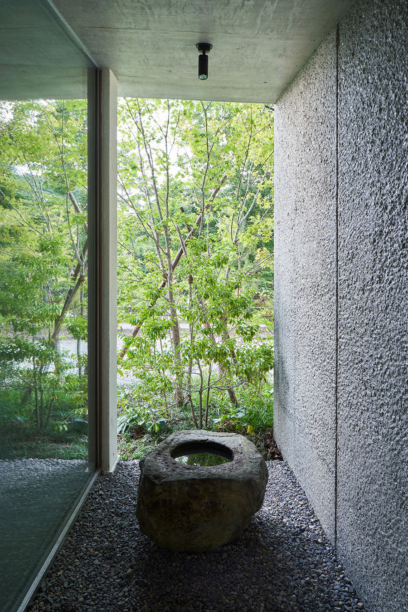
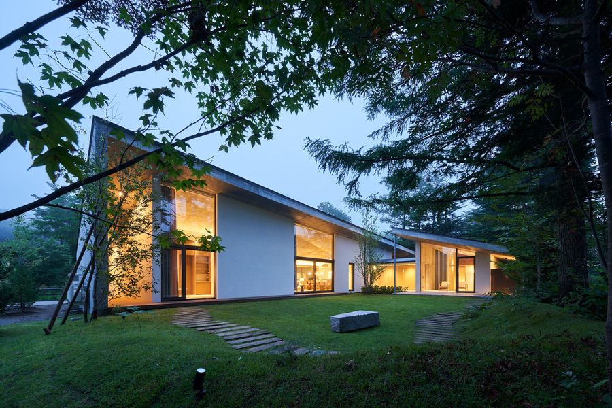












评论(0)