西班牙MONTO微水泥
展开杭州首家体验馆
材料与空间结构碰撞的火花
通过设计最大化表达材料所具有的魅力
F L Y ¢ D E S I G N
美 · 因 苛 求
MONTO 西班牙最大的涂料公司,全球独家以火山岩为原材料的微水泥,拥有全球火山岩微水泥研发专利技术,跻身于欧洲涂料企业十强。
馆长希望尽可能缩短工期,在保证品质的前提下,各部门高度配合不到半年的时间完美落地!落地实景100%还原效果图,我们体验馆效果图发布之初便大受欢迎,粉丝纷纷询问什么时候可以打卡,菲拉想说体验馆已经开启!欢迎各位品鉴!
大师通过理解自然获得灵感
而我们
透过大师的眼睛寻找想像
本展厅的设计灵感源于抽象派画家
卡西米尔·塞文洛维奇·马列维奇
俄国乌克兰至上主义倡导者
几何抽象派画家
至上主义艺术奠基人
设计师从这位画家的几何画作中汲取灵感,由二维平面抽离应用于三维空间,架构出展厅结构形态,以具体的几何形体主导,迂回的动线设计聚焦、强化各区域感受,结合特定区域视觉上的悬浮感,打造整个空间不受束缚,离心的动感。
Designers draw inspiration from the geometry of the painter's paintings, by 2 d plane pull away used in 3 d space, architecture exhibition hall structure form, with specific geometric shapes, circuitous -process design focus, strengthen regional experience, combined with the specific areas of visual sense, make whole space is not bound, centrifugal move feeling.
空间轴侧图
由莫兰迪画作中提取的色彩应用于空间之内,莫兰迪色系所独有的温柔,低饱和携带的朴素、宁静,色彩丰盈却不张扬,玩味空间。以简单的形式探索,形体、色彩、空间的关系,以不规则的几何学形象去呈现。
Colors extracted from Morandi's paintings are applied to the space. The unique softness of the Morandi color system, the simplicity and serenity carried by low saturation, the rich but not conspicuous colors, play with the space. Explore the relationship between shape, color and space in a simple form, and present it in an irregular geometric image.
入口
—
Foyer
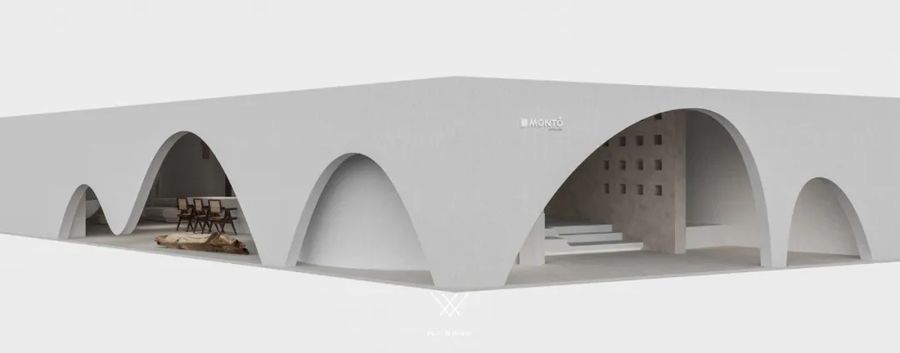
效果图&实景图
门洞多形异面形态构建外露框架,主次分明的动线规划,不束缚于单一入口的多轨迹线路,守常规逻辑不失灵感性自由。
The multi-shape and different surface forms of the doorway build the exposed frame, and the moving line planning with distinct primary and secondary is not bound to the multi-track lines of a single entrance, and it follows the conventional logic and does not fail perceptual freedom.
效果图&实景图
展厅入口,由此进入体验馆,门厅以几何造型穿插结构,镂空、造型、三维的探索变异,视觉趣味的异想世界,传递不拘泥于定义的挖掘与延伸主题。
The entrance of the exhibition hall, from which you enter the experience hall, intersperse the structure with geometric shape, hollowed-out, modeling, three-dimensional exploration and variation, and visual interesting fantasy world, conveying the theme of excavation and extension that is not restricted to definition.
效果图&实景图
材料依托于结构呈现它的魅力 空间借助于材料填充情感
同一平面有意为之的高低错落,三两步的阶梯把控登堂入室的节奏,赋予体验馆更多的层次和区域体验。颇有心思的细节台阶,矩形光影的镂空隔墙,游走在每一寸的暧昧气息,虽隔却连。
On the same plane, the height is deliberately scattered, and the three or two steps of stairs control the rhythm of entrance and entrance, giving the experience hall more levels and regional experience. The detail step that has idea quite, the hollow out partition of rectangular light shadow, walk in the ambiguous breath of each inch, although lie between connect however.
由入口进入到展厅内部空间,以具体几何为主导,从造型到色彩的调配与微水泥材料结合在一起,以及形似悬浮状的圆形立体几何居于两墙之间,自由而灵动。
效果图&实景图
空间结构洒脱流畅、环环相扣,摆脱传统材料的限制,微水泥独一无二的艺术感及其强附着力,可以将各个空间、造型、完美地结合在一起,其他材质难以比拟,达到无缝衔接的魅力。
效果图&实景图
峰回路转,拾步而上,似氤氲包裹里的朝霞初露。 Fenghui Road turn, pick up and up, like dense package in the morning clouds first.
从角落里窥探,是影的藏匿,光的流连。
Peep from the corner, it is the shadow hiding, the light linger.
岛台 Western Kitchen
效果图&实景图
体积与变量,造型与结构的无限可能,娓娓道来。>Volume and variable, modeling and structure of the infinite possibilities, described.
效果图&实景图
微水泥的可实现艺术表面,展现其独一无二的艺术感。 The realizable artistic surface of micro cement shows its unique artistic sense.
效果图&实景图
画笔勾勒的二维平面落实于三维空间,更具有灵气与美感。 The two-dimensional plane drawn by the brush is implemented in the three-dimensional space, which is more nimble and aesthetic.
顶面结构穿插衔接,贯穿空间的红色主线。 The top structure is interspersed and connected.
会客区 Reception area
效果图&实景图
悬空不规则几何,结合微水泥带有的独特质感,打造一个自由舒张、不受束缚的空间形态。 The suspended irregular geometry, combined with the unique texture of micro-cement, creates a free and unconstrained spatial form.
效果图&实景图
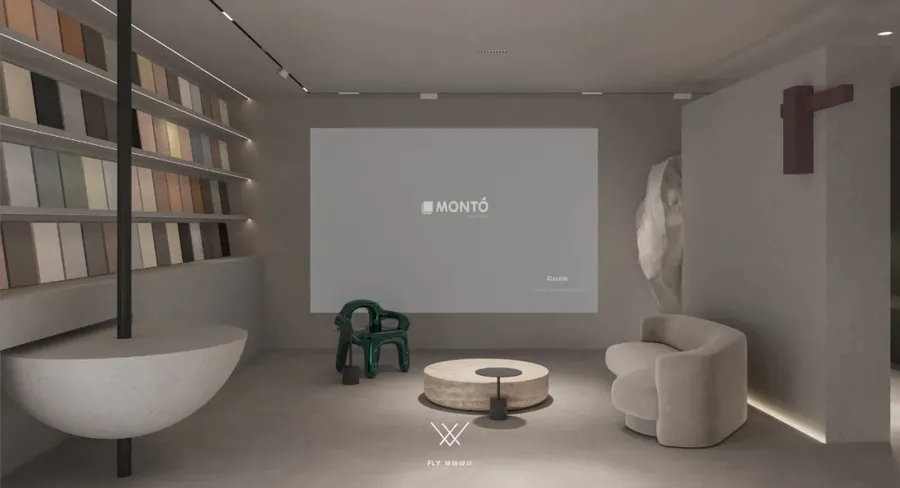 会客区一面展览,一面投影,三面各有其功能属性,利用空间本身特性,以干净、舒爽的方式把握空间占比,有条不紊地呈现空间中应有的实用性状态。
会客区一面展览,一面投影,三面各有其功能属性,利用空间本身特性,以干净、舒爽的方式把握空间占比,有条不紊地呈现空间中应有的实用性状态。
Receive a visitor area one side exhibition, one side projection, three sides each have its functional attributes, the use of the characteristics of space itself, with clean, comfortable way to grasp the space accounted for the proportion, an orderly way to present the practical state due in the space.
沙发背景墙之意有三:一为沙发靠背的安全感,二为工作室区间间隔,三为空间储物,看似为墙,实则具储物之能。
The meaning of sofa setting wall have three: it is the sense of security of sofa back of a chair, two it is atelier interval interval, three it is the space stores content, look like be a wall, actually have store content can.
设计机构 I Designer Department:菲拉设计
项目地址 I Project address:浙江杭州 滨江第六空间
项目类型 I Project type:全案
面积 I Square Meters:170㎡
摄影师 I Photography:瀚默视觉-小四



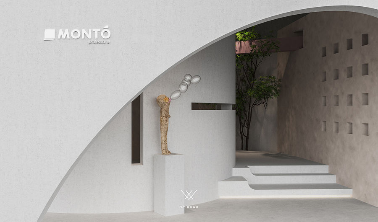
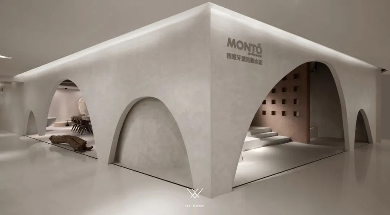
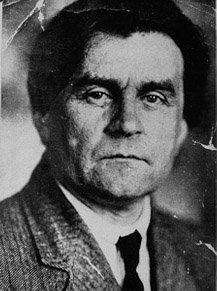
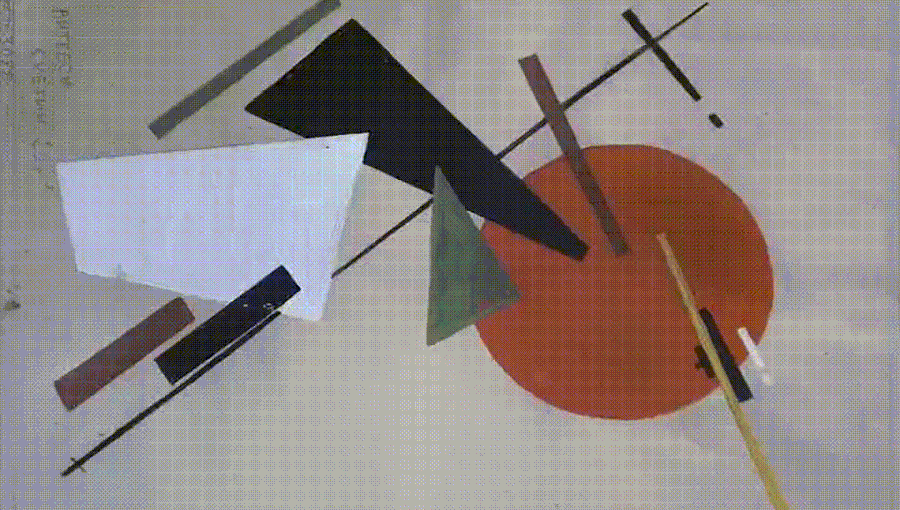
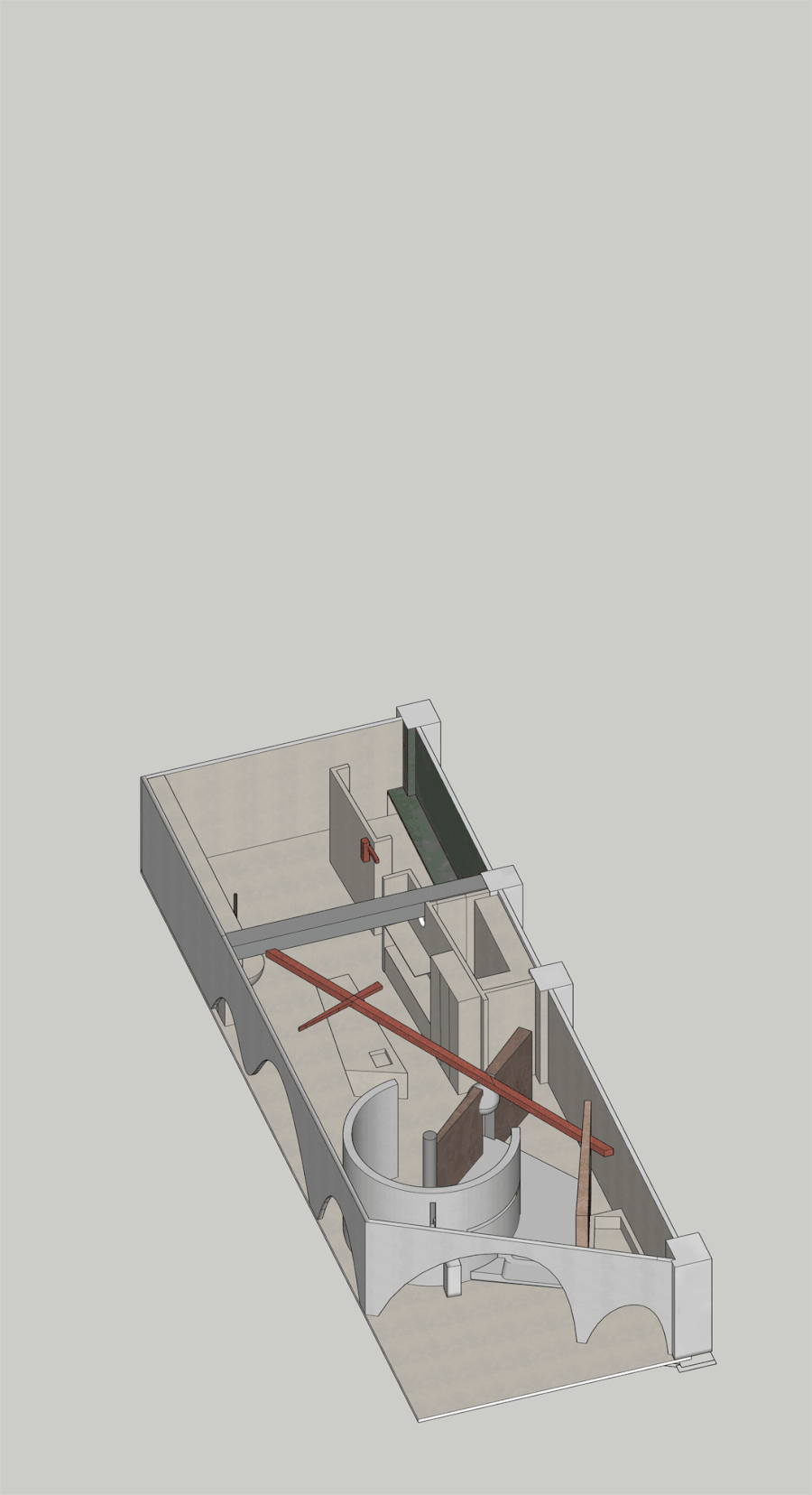
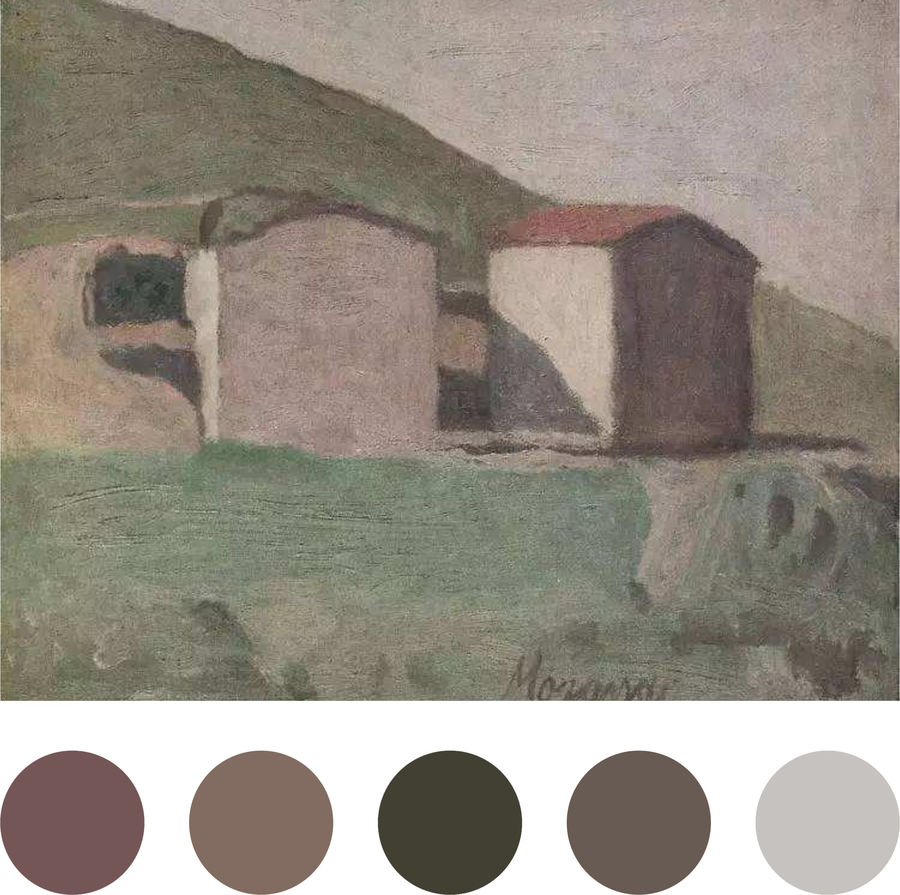
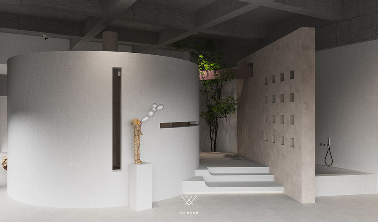
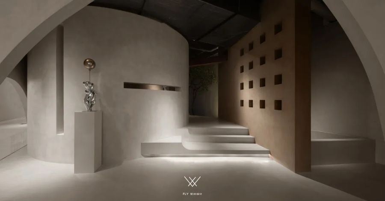
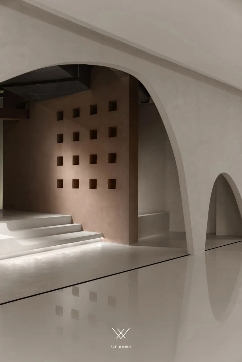
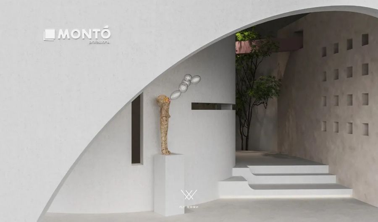
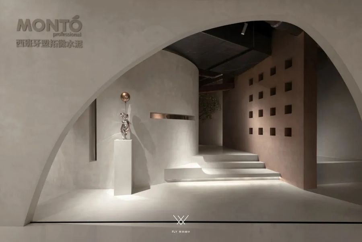
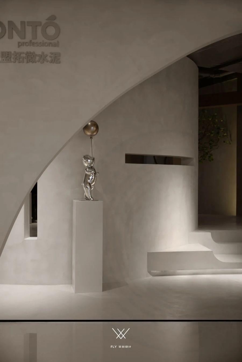
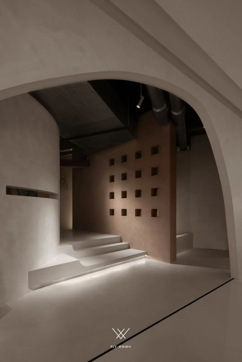
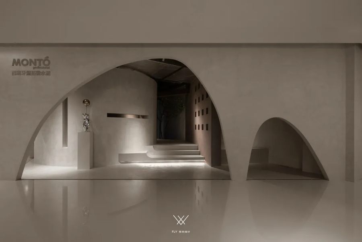
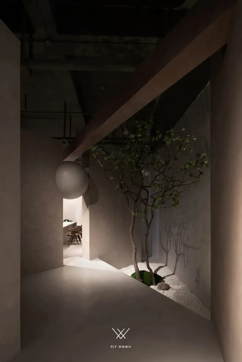
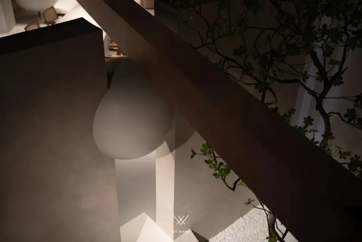
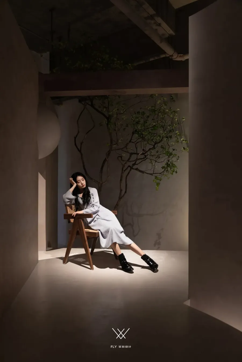
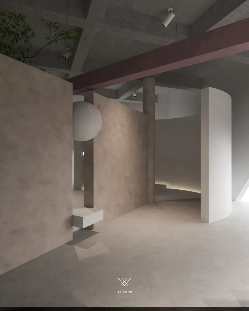
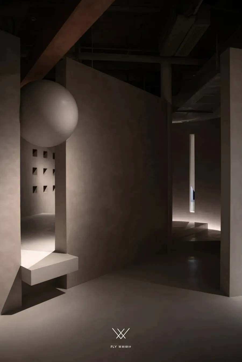
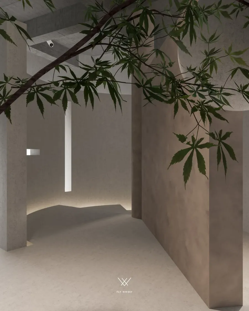
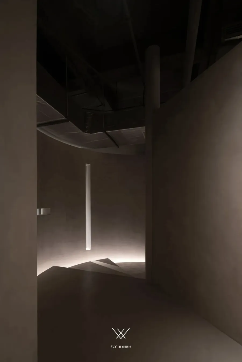
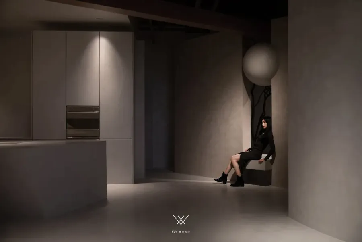
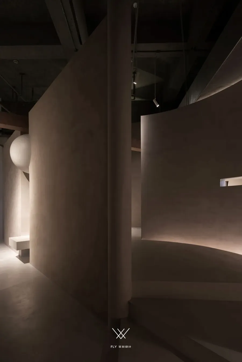
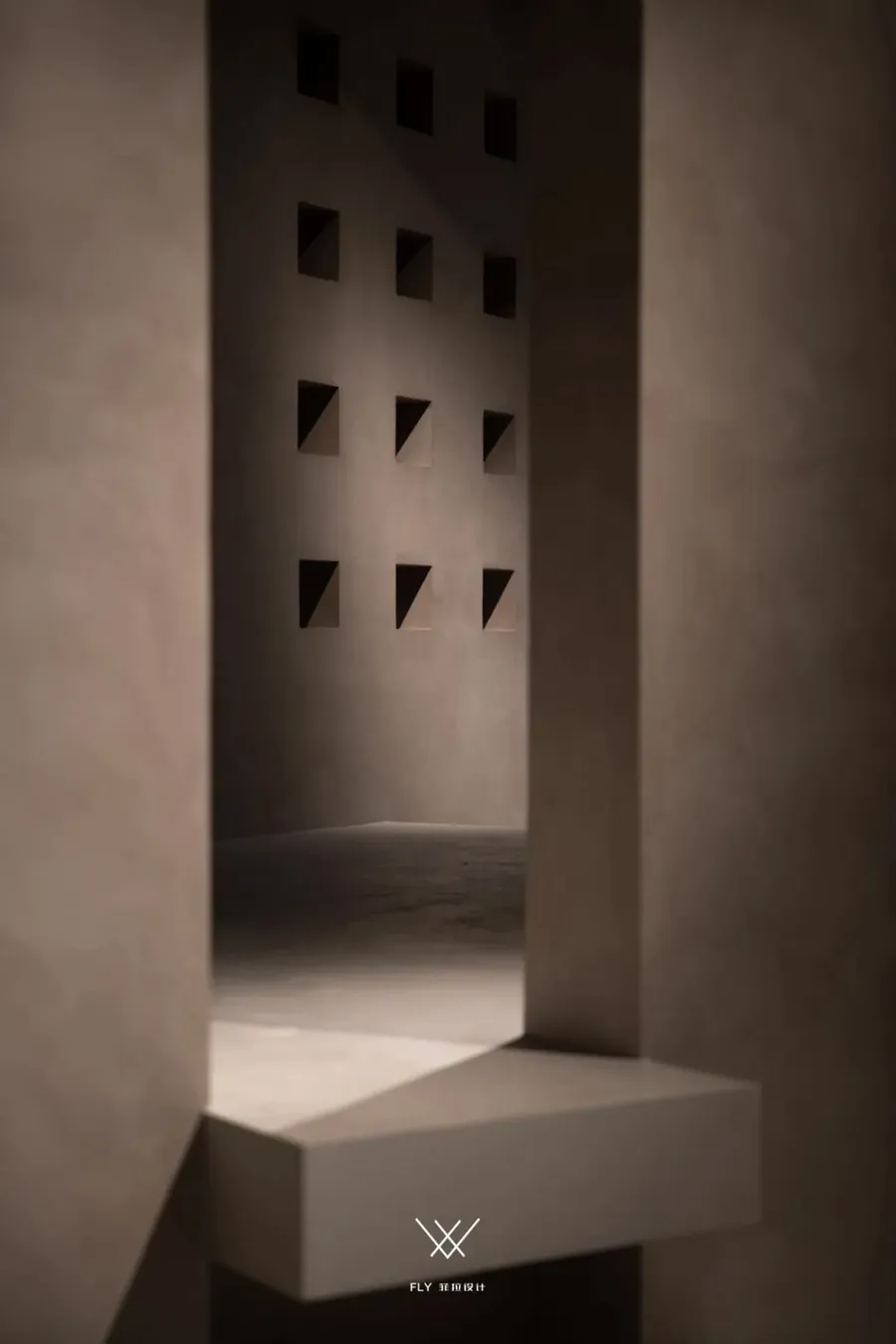
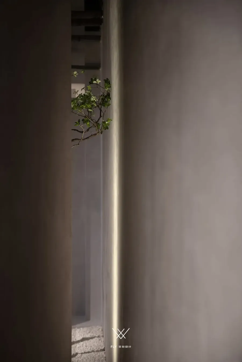
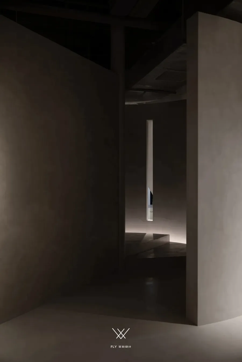
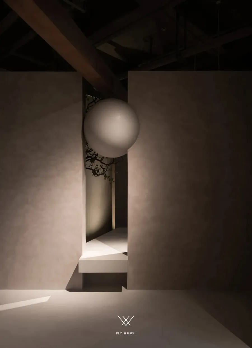
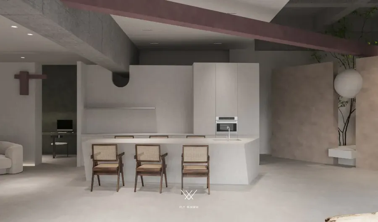
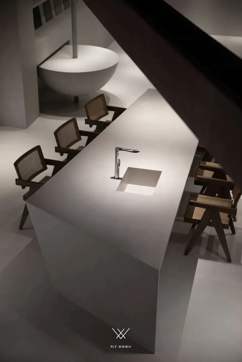
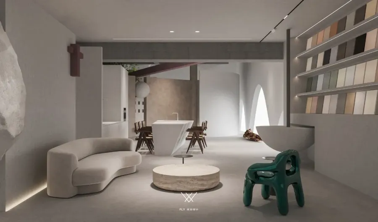
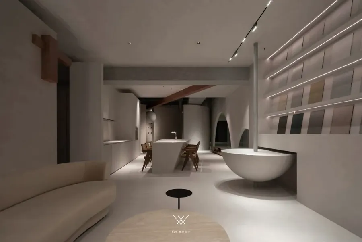
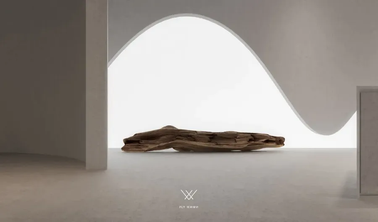
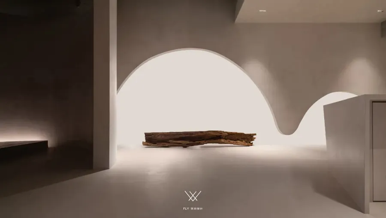
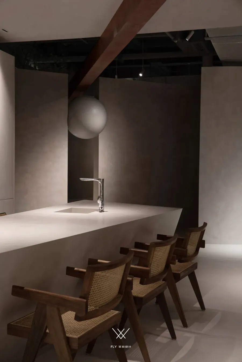
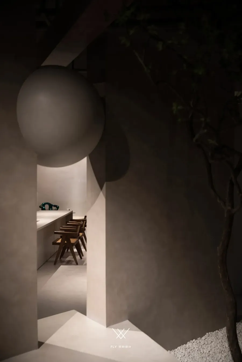
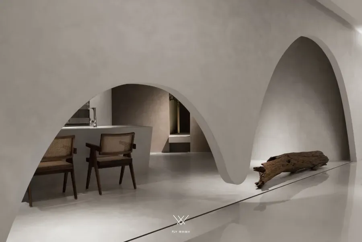
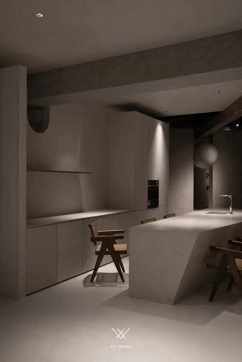
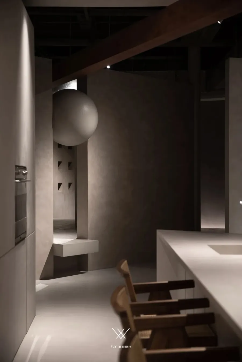
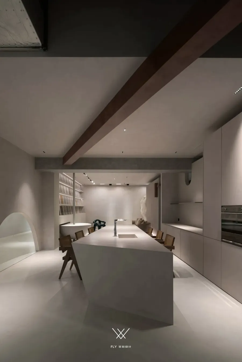
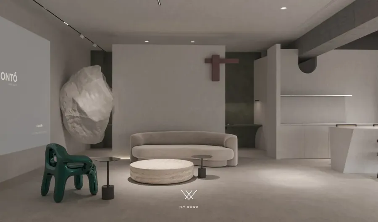
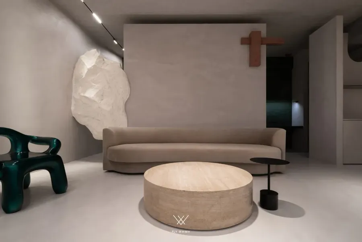
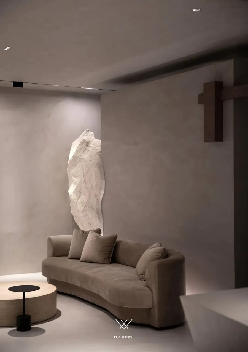
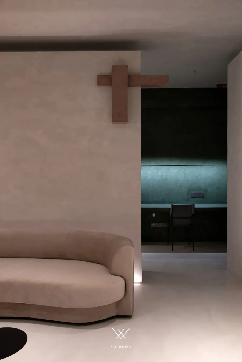
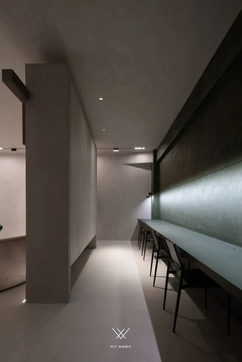
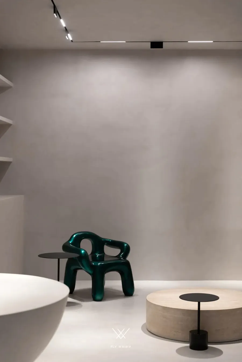










6666