年年有风风吹年年慢慢即漫漫
Slow downbreatheenjoy every moment
本案是位于【合肥-龙湖景粼玖序】的一套136㎡三室两厅婚房。这对Z世代的年轻业主,性格直爽,注重生活体验,与深零的设计理念一拍即合。未来,将为这个格调与质感并存的家,注入更多空间温度。
▲before
▲after
设计说明
①利用大横厅优势,设独立书房,增加储物空间。阳台另一部分设隐形门,作为洗衣房。
②主卧重新规划功能及布局,卫生间洗手台外移,满足步入式衣帽间。
③拆除储藏室非承重墙,改为儿童房,客卫洗手台外移,实现干湿分离。
01.窗竹影摇Living Room◢
生活始于此,百叶帘将阳光切割成刚刚好的样子,光影流转,任凭自在。
Life begins here. The venetian blind cuts the sunlight into just the right shape, the light and shadow flow, let it be at ease.
阳台、客厅以木色吊顶分区又融合,沙发后方设计书房,使客厅保持着应有的大方得体。举案齐眉,闲坐话盏,时间顷刻而过。
The balcony and the living room are partitioned and integrated with wooden ceilings, and the study room is designed behind the sofa to keep the living room as generous and decent as it should be. Sitting idle and doing book writing, time passed in an instant.
另一面电视墙则以封闭及开放式收纳柜组合,卧室门洞隐于右侧,功能与美学统筹组合,有序沉稳,赋能生活。
The other TV wall is a combination of closed and open storage cabinets. The bedroom door is hidden on the right side. The function and aesthetics are combined, orderly and calmly, and empowering life.
02.五味调和Dining Room◢
保留大横厅优势,增设餐桌椅,是空间幸福感的见证。厨房采用内嵌移门,以个性黑框,搭配玻璃材质的表现方式,展现细节野性。
Retaining the advantages of the large horizontal hall and adding dining tables and chairs is a testimony of the happiness of space. The kitchen adopts built-in sliding doors, with a personalized black frame and a glass material expression method to show the wild details.
03.还将归去Bedroom◢
隐于电视背景墙后方的主卧,木香几许,内设步入式衣帽间,以绝对包容的姿态给予生活关怀和理解。
Hidden behind the TV background wall, the master bedroom has a hint of wood and a walk-in cloakroom, which gives life care and understanding in an absolutely tolerant attitude.
次卧则以低饱和度配色作为墙面基调,帮助缓解情绪上的浮躁。梦回山河,还将归去,这其中氤氲着的是家的味道。
The second bedroom uses low-saturation color matching as the wall tone to help relieve emotional impetuousness. Dreaming back to the mountains and rivers, and going back, the taste of home contained in it.
空间设计似有千万种表达,却都相互衬托、相互契合。不忘初心、不负时光、和合共处,日子当如此。
Space design seems to have thousands of expressions, but they all complement and fit each other. Do not forget the original intention, live up to the time, and live in harmony. The day should be so.
作为年轻人的刚需婚房,这个空间所承载的不仅是居住这一项功能,还有对未来生活的期待,容纳生活的各种可能。
As a newly-needed wedding room for young people, this space carries not only the function of residence, but also the expectation of future life and the possibilities of life.
以此为序,和深零携手,在每一个平凡的日子里,感悟空间独属的艺术气息!
Take this as a preface, and join hands with Shen Ling, in every ordinary day, feel the unique artistic atmosphere of space!
作品信息
户型:136㎡三室两厅
地址:合肥-龙湖景粼玖序
风格:现代简约
设计&施工:深零设计


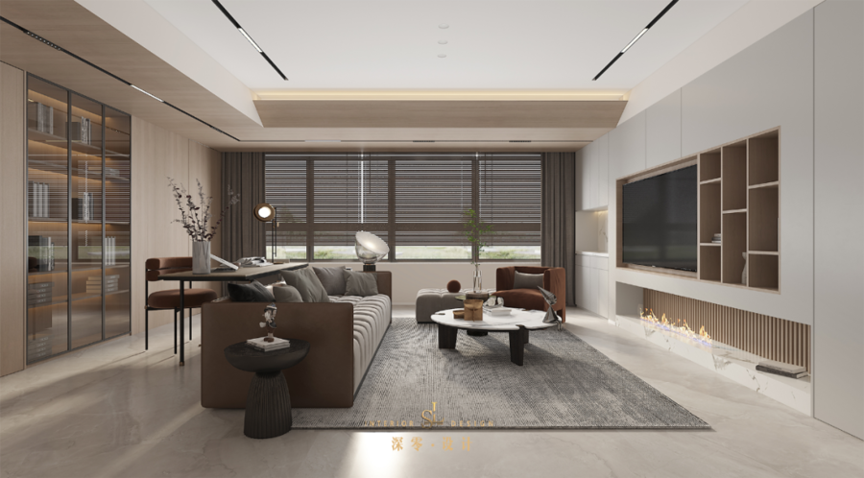
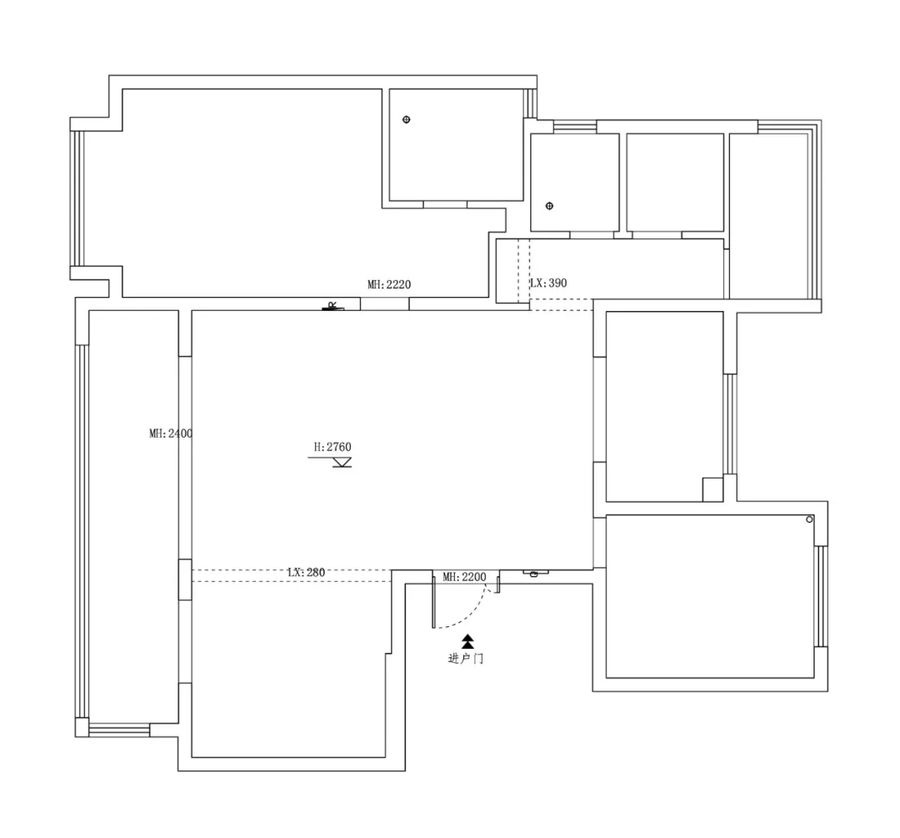
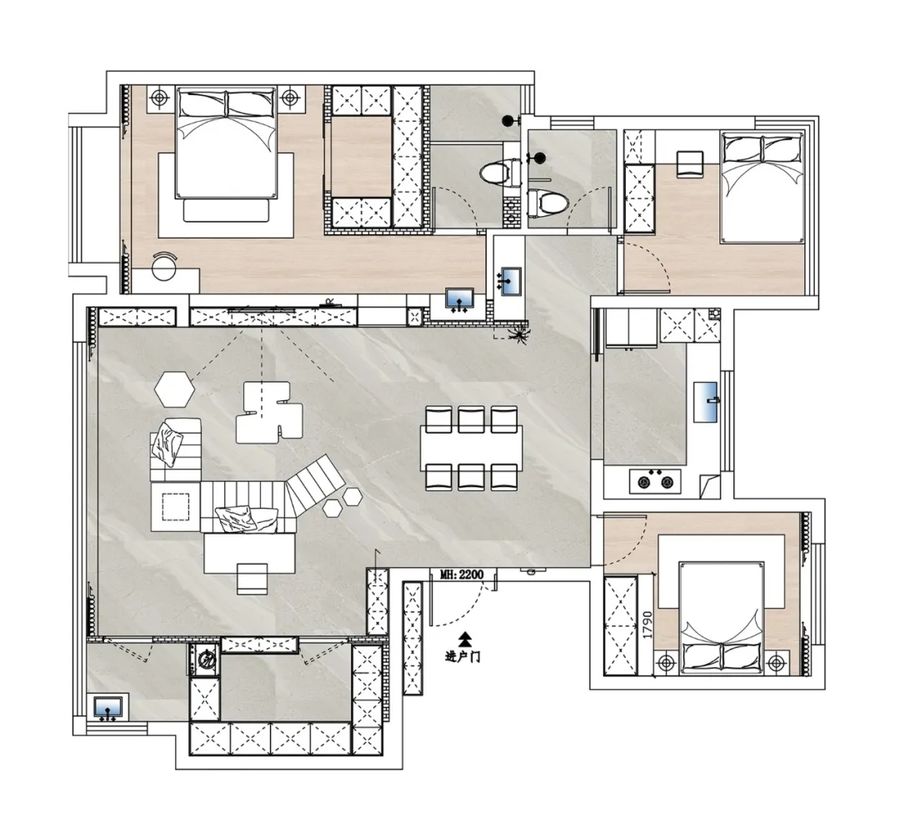
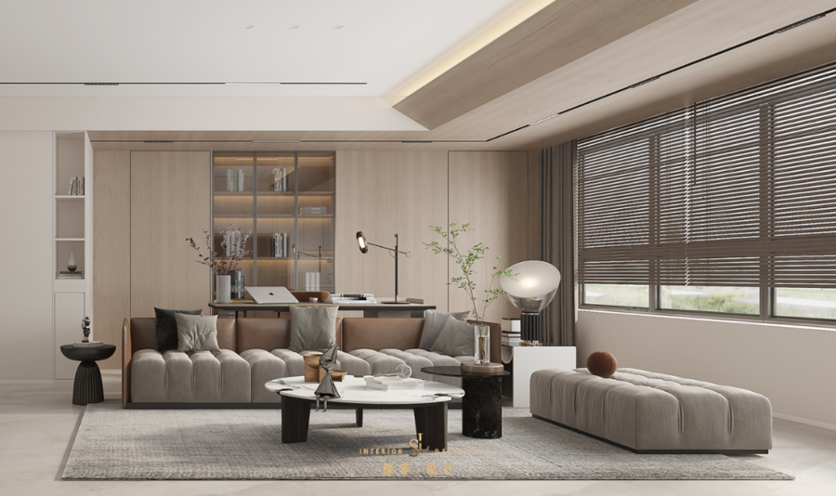
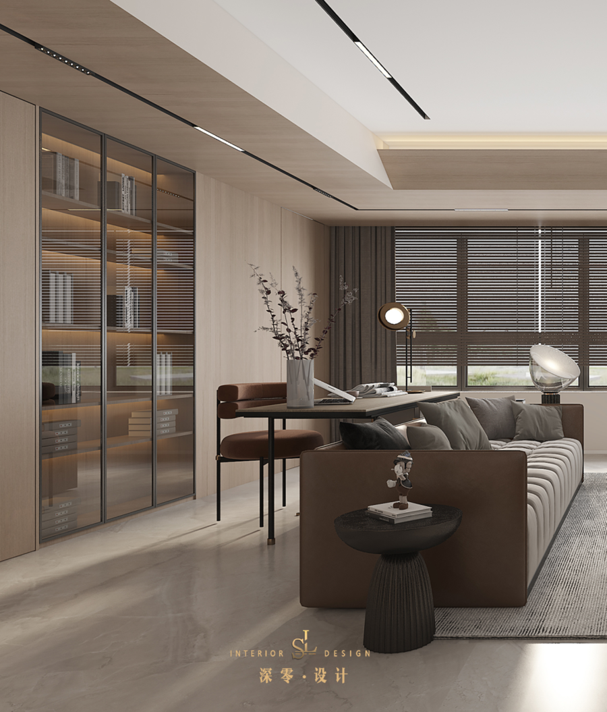
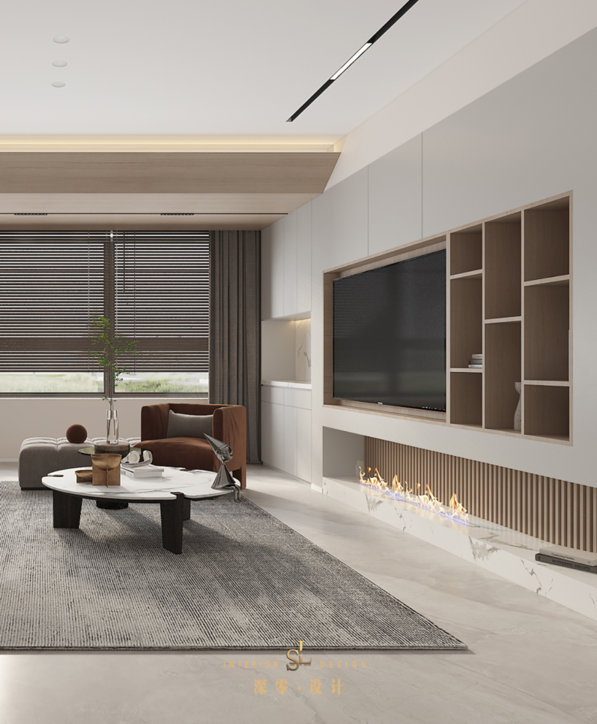
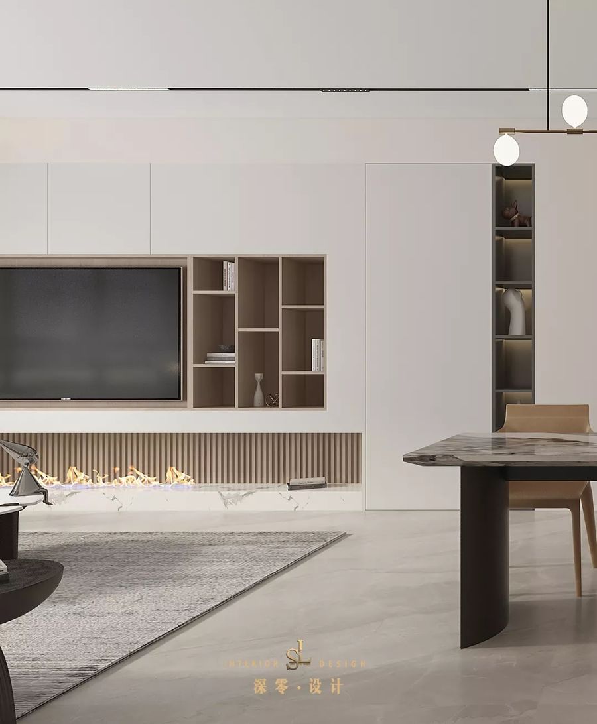
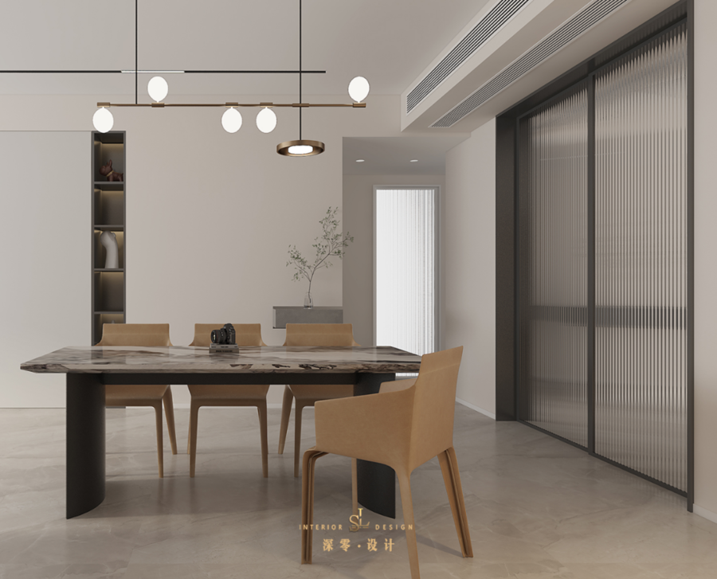
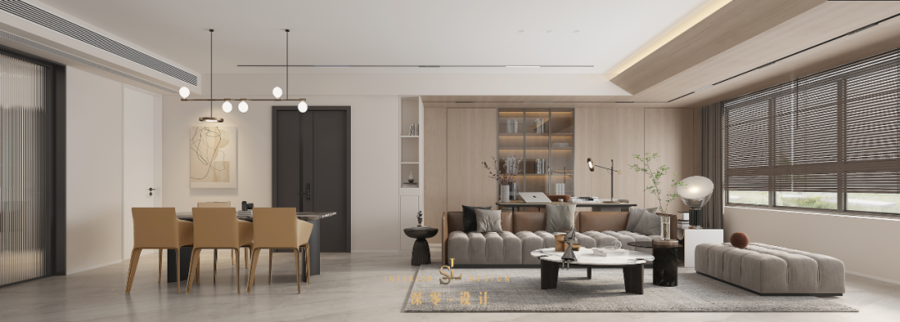
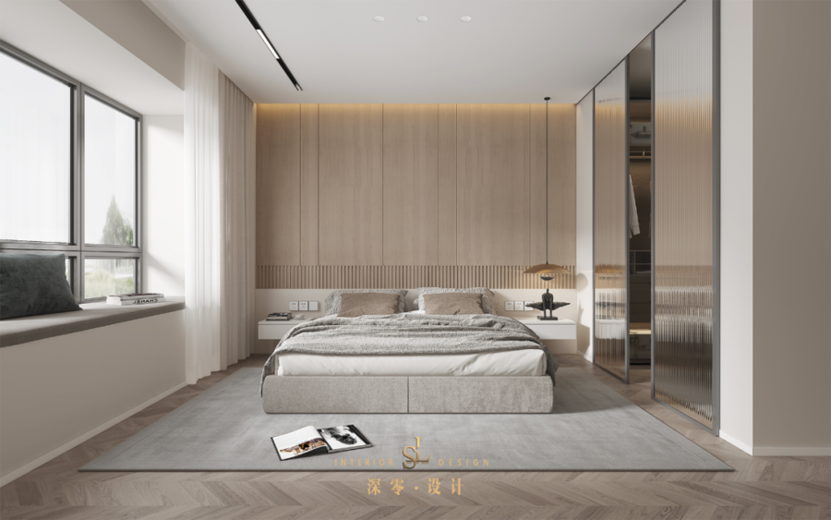
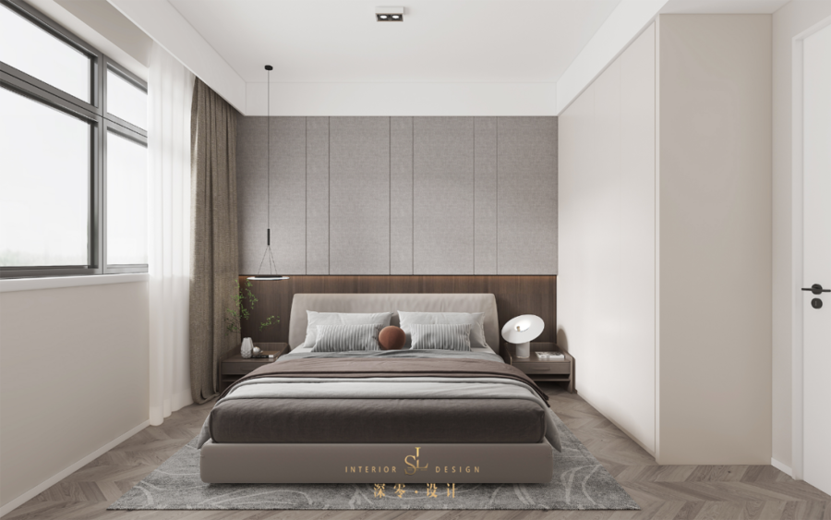











评论(0)