取舍即自由Less is more.
本案是位于【合肥-万达揽湖苑】一套142㎡极简风项目。对于自身是“断舍离”践行者的女业主来说,适当的储物空间即可满足生活需求,在还原空间本质功能和单纯材质所蕴藏的魅力的基础上,保留细节温度和生活气息,以达简,而未减的居住体验。
▲before
▲after
设计说明
①阳台并入客厅,设开放式厨房,增设岛台餐桌。开放式设计瑜伽室,后移并扩大书房门洞,增强空间互动。②拆除主卧、书房靠近走廊的墙体,增设储物柜,重新整合走廊空间。③主卫改衣帽间,满足日常衣物收纳需求。保留次卫干湿分离,并于干区洗手台处设洗烘区。
01平衡Balance/
在克制的基础上做加法,以低饱和度配色为基调,墙面灰色艺术涂料削减了色彩对于我们情绪的影响,这种淡淡的距离感与生活达成一种精神意义上的平衡。
Adding on the basis of restraint, using low-saturation color matching as the keynote, wall gray art paint reduces the impact of color on our emotions, and this faint sense of distance reaches a spiritual balance with life.
直接舍去阳台,将隐形储物柜安置其侧。回归的意义真正落实到日常生活,空间共鸣由此建立。
Leave the balcony directly and place the invisible locker on its side. The meaning of return is truly implemented in daily life, and spatial resonance is established from this.
02延展Extension/
沙发背景墙的横向灯带延伸至走廊前移的墙面,后方设隐形收纳柜。没有多余装饰,留内心一寸空白,凸显精简生活态度。
On the other side, the horizontal light strip on the sofa background wall extends to the front wall of the corridor, and there is an invisible storage cabinet behind it. There is no extra decoration, leaving an inch of blank space in the heart, highlighting the attitude of streamlining life.
拆除多余墙体,将餐厨区域作为客厅的延伸。顶部两边分别置入灯带,并打开空间的天然采光,从日常出发再思考,将我们带入极致、自然的生活氛围中。
Remove excess walls and use the kitchen area as an extension of the living room. Light strips are placed on both sides of the top to open up the natural lighting of the space, and rethink from the daily routine, bringing us into the ultimate and natural living atmosphere.
03糅合Blend/
由次卧改成的书房,与原木、金属搭配,半开放式收纳柜以白为主基调,用最简练的语言书写极简主义内核。
The study room converted from the second bedroom is matched with logs and metal. The semi-open storage cabinet is based on white, and the minimalist core is written in the most concise language.
卧室裸感十足的乳胶漆墙面设计内置灯带,创造出更加优质静谧的生活空间。地台之上,将风景与长天一同纳入私人领域。
The bedroom's naked latex paint wall design has built-in light strips to create a more high-quality and quiet living space. On the ground, the scenery and the long sky are incorporated into the private realm.
极简主义的创作希望居者与自然处于协调的关系之中,与之构成设计作品的整体,加之“人”的介入,使其达到更加生动、震撼的心灵感受。
Minimalist creation hopes that the dweller and nature are in a coordinated relationship, which constitutes the whole design work, and the intervention of "human" makes it more vivid and shocking.
生活的细节在此体现,设计的态度也在这里彰显。本案将色彩、材料、装饰简化到最少,达到以少胜多、以简胜繁的效果,来提升居者的生活舒适度与精神契合。
The details of life are reflected here, and the attitude of design is also manifested here. This case simplifies the colors, materials, and decorations to a minimum, achieving the effect that less wins more, and simplicity wins the complexity, so as to enhance the living comfort and spiritual fit of the residents.
岁序常易,华章日新,愿你们能一直与深零一起,探索更多关于设计的态度!
The preface of the new year is always changing, and I hope you can always work with Shen Ling to explore more attitudes about design!
作品信息
户型:142㎡四室两厅
地址:合肥-万达揽湖苑
风格:极简风


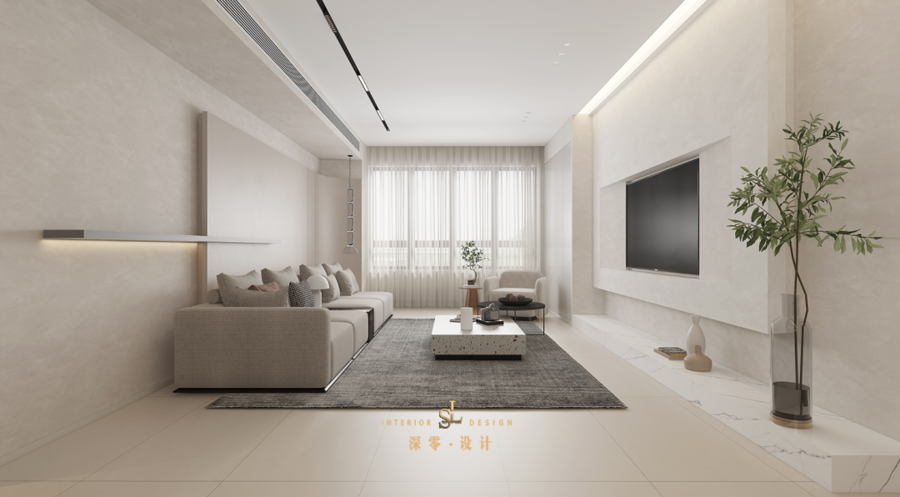
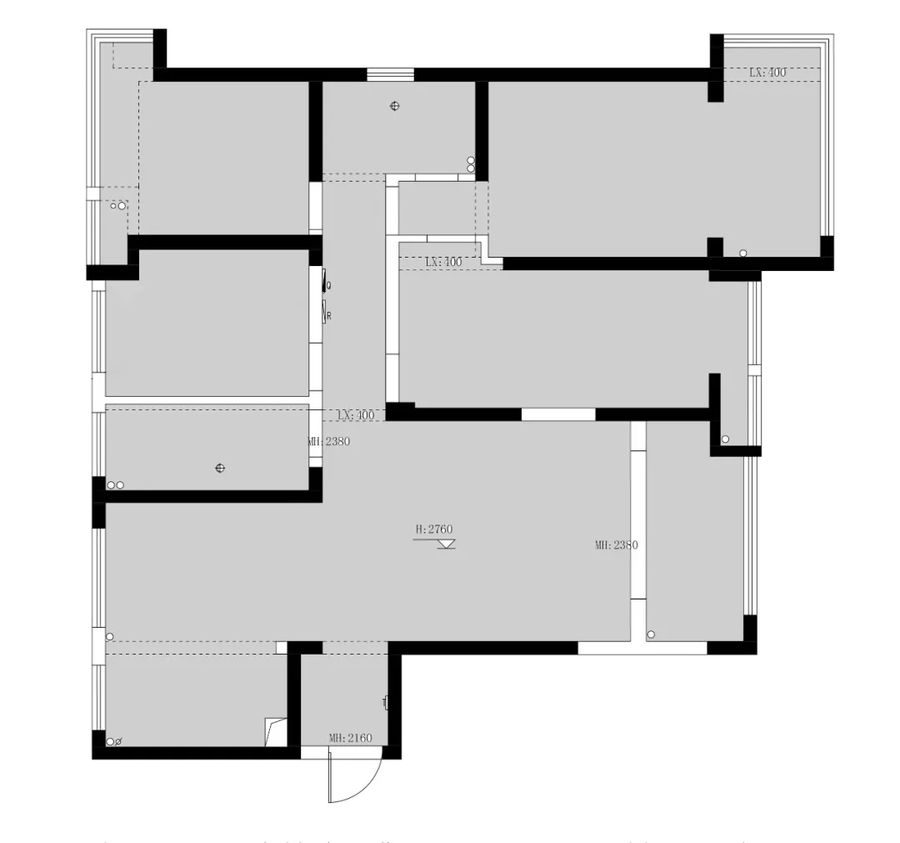
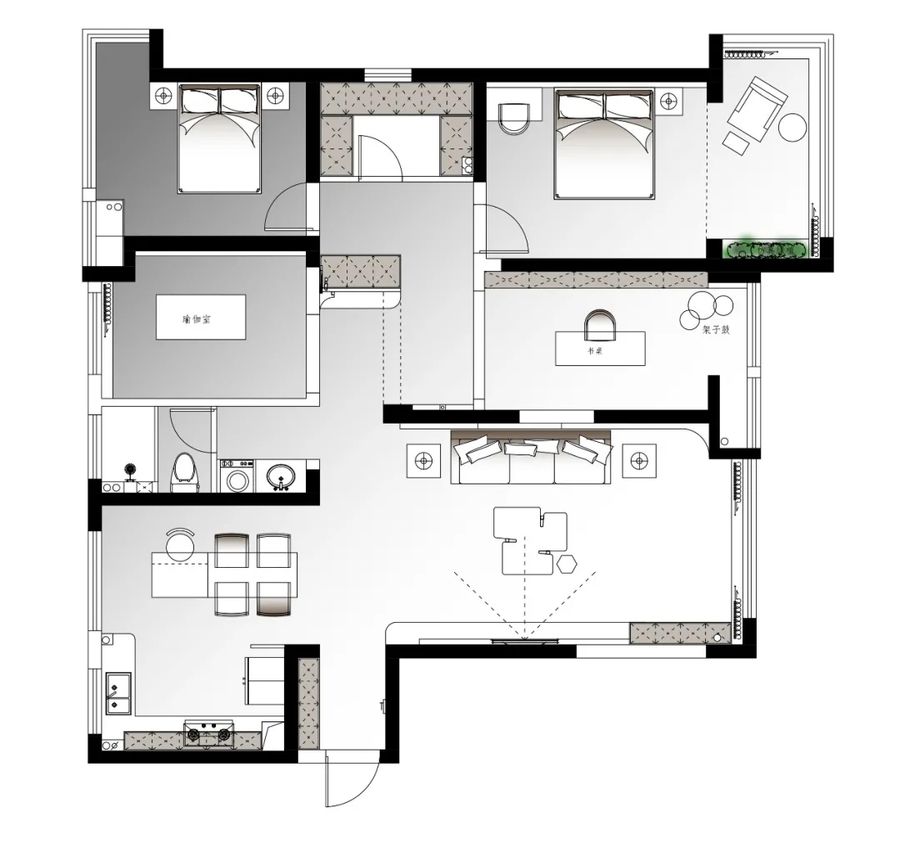
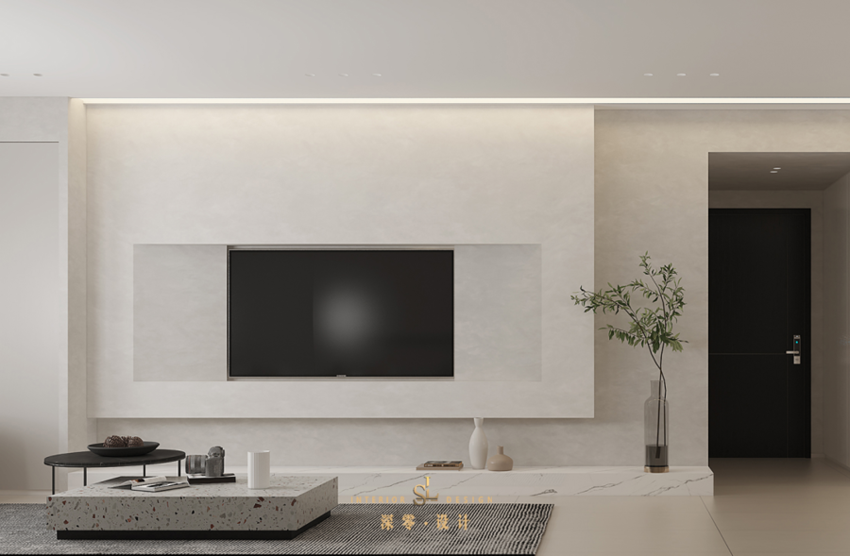

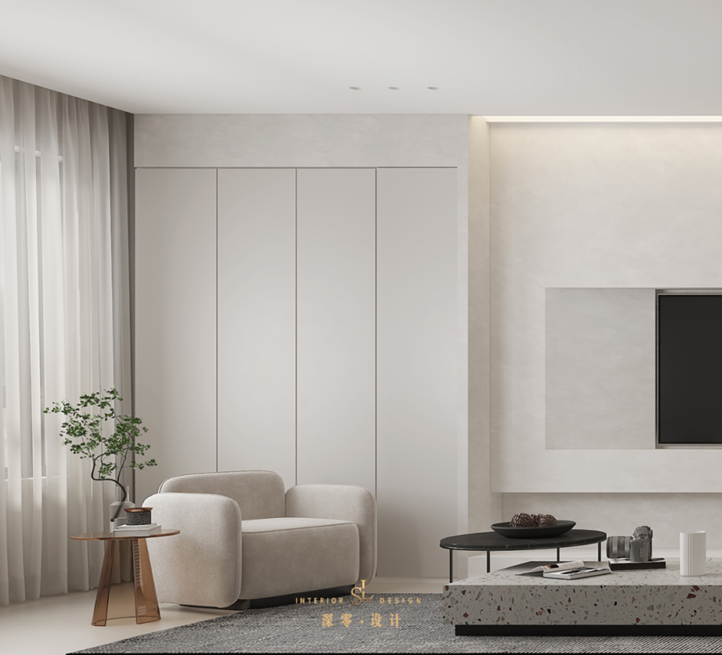
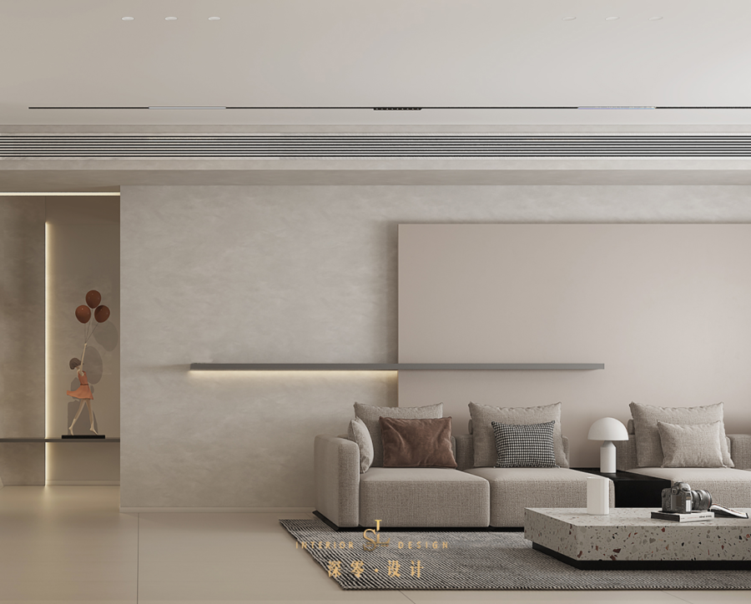
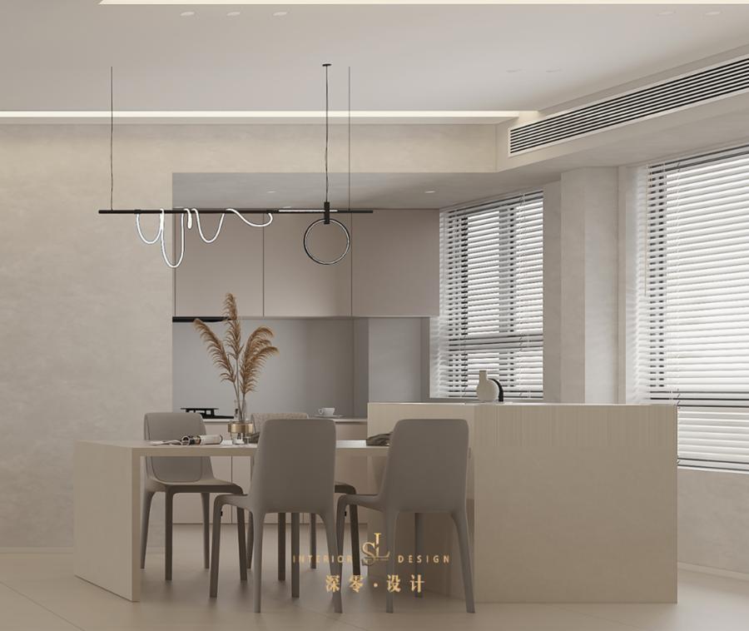
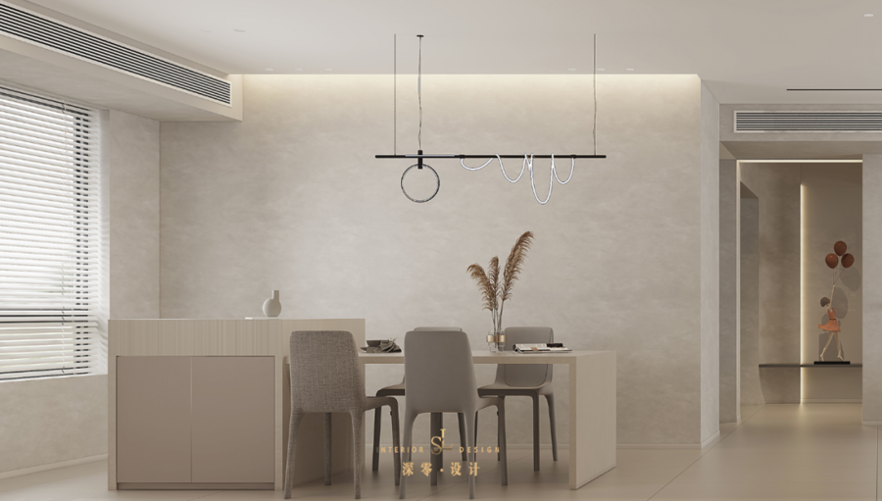
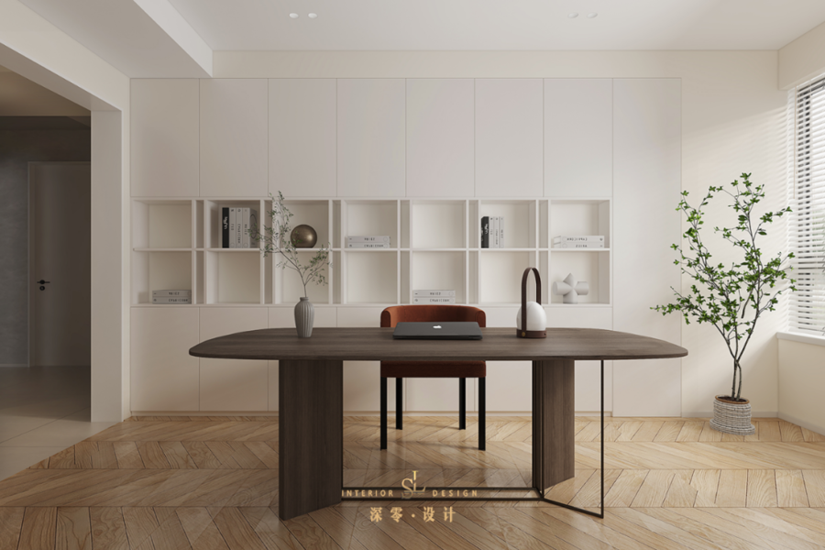
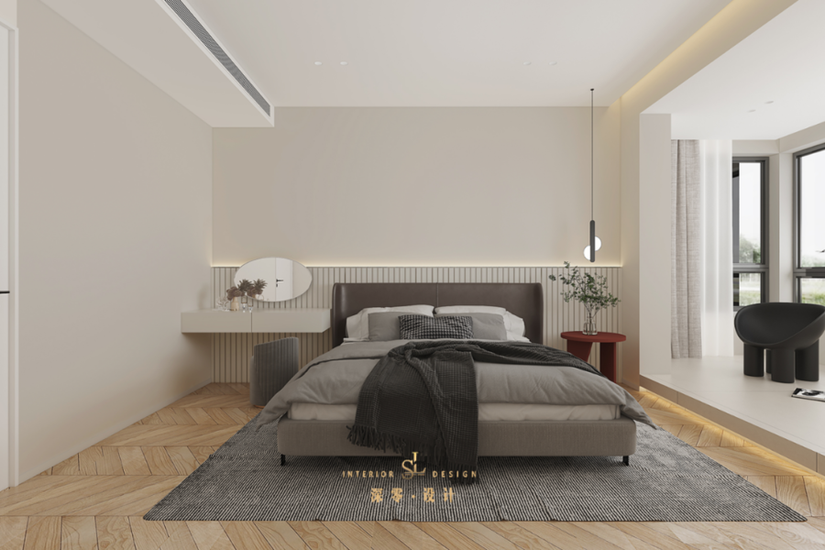











评论(0)