设计前沿
此案是我们公司的一位老客户找到我们想要打造工业风办公室。将旧厂房、老仓库改造成创意空间的设计风潮,已经在全球风靡,其中以工业风为主的办公空间设计占据绝对主流地位,那么如何让老建筑焕发新生命,在完善功能需求之余寻找设计创新。
整个设计将空间、色彩、造型巧妙联系,既展示出空间的使用功能,又突出灵活多变的布局手法,创造出令人耳目一新的视觉效果,从而产生了一个“新锐、活力、青年”的富有生命力的办公空间。
The case is from a customer who wants to build industrial style . so how to revitalize the old building new lives, in perfecting the functional requirements for design innovation.
The entire design will contact space colour modelling, the use function of display space, and highlights the flexible layout technique, create a refreshing visual effect, so as to produce a new vitality youth full of vitality of the office space.
入门处一眼就能看到醒目的五彩缤纷的书架,与原木色的办公桌形成鲜明的对比,同时又烘托出了温暖、开放的环境氛围,独特的工业风特色让人第一眼就留下印象。
At the entrance, you can see colorful bookshelves, which form a sharp contrast with the wood-color desk, and at the same time, set off a warm and open environment. The unique characteristics of industrial style leave a deep impression on people
越来越多的人喜欢水泥元素的风格。青灰的色调,工业的气息,无时不刻不在吸引更多人的眼球。
简单的素材附在清水混凝土的大结构细腻地展现出新的张力,瞬间让空间充满生机活力。
More and more people like the green and gray color of cement elements and the smell of industry. The Simple materials attached to the large structure of clear concrete constantly show new tension delicately, instantly making the space full of vitality.
裸露的混凝土结构讲述着历史,木质的质感传达出温暖与热情,绿植的点缀营造了舒适自然的环境。
略带复古的氛围,让人能够瞬间放松心情。沉稳的铁艺栏杆穿插其间,既保证了使用功能,又成为环境中勾勒与点缀。
The bare concrete structure tells the history, the wood texture conveys warmth and enthusiasm, and green plants create a comfortable and natural environment.
The composed iron railing is interspersed between, which not only guarantees the use function, but also becomes the outline and ornament in the environment.
开放的办公空间流动着交流、互助、融合的气质。简单利落的空间线条,充沛的阳光和宽敞的个人空间,为员工营造出专注高效且舒适健康的办公环境,传达着人文的办公理念和情怀。
The open office space flows with communication and mutual assistance.
Abundant sunshine and spacious personal space, creating a dedicated, efficient and comfortable and healthy office environment for employees, and conveying the office philosophy and humanity.
独立办公室全钢化玻璃立面成为了划分功能区的绝妙帮手。令优美的户外景观一览无遗,同时若隐若现,闭合时保证会谈的私密性;
彻底打开则与其他办公区互通有无。传达着打破层级关系加强沟通的企业文化。
The independent offices and the fully toughened glass facade becomes an excellent assistant to divide the functional area,. When closed, it ensures the privacy of the talks. If it is fully opened, it will communicate with other office areas to break the hierarchical relationship and strengthen communication.
项目地址 : 南京科技园700㎡
完工日期 :2017年4月
设计风格 :现代工业风
主要材料 :水泥板,木饰面,钢铁架和钢管,地毯,硬包


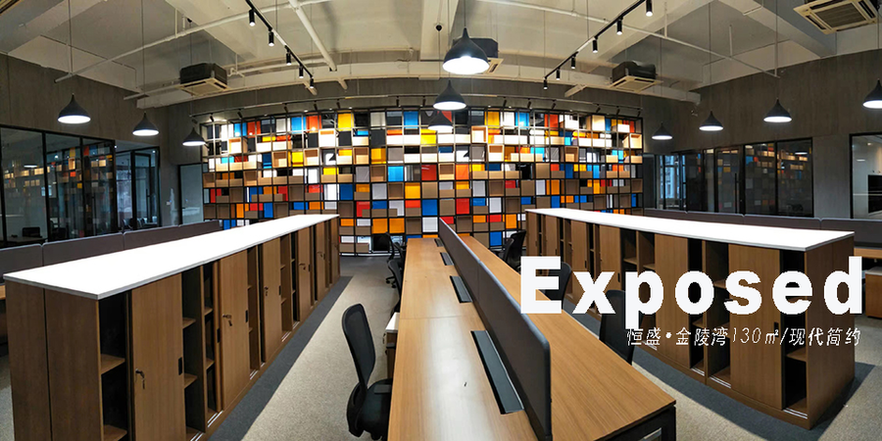
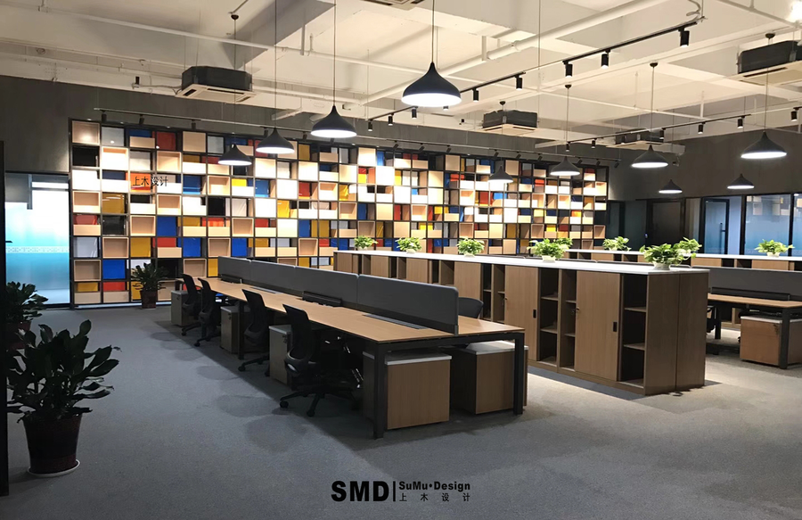
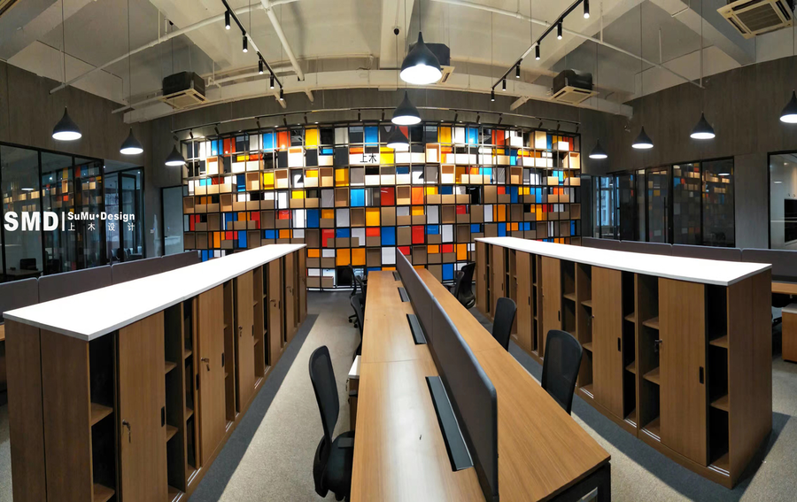
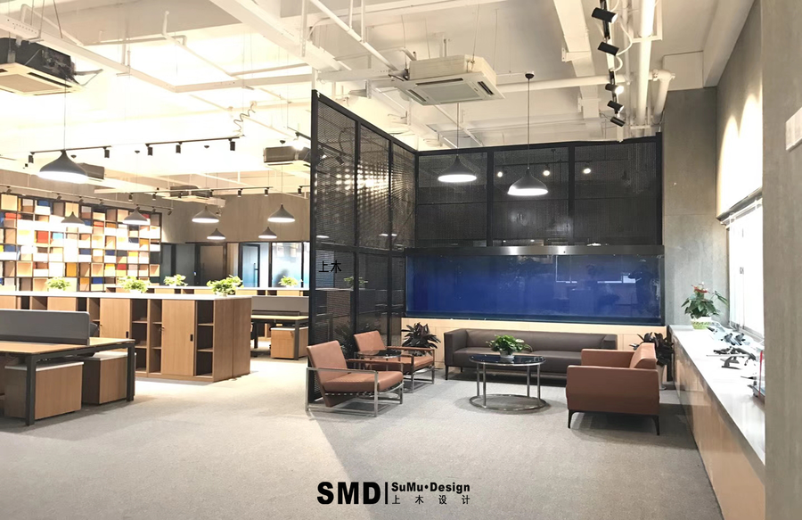
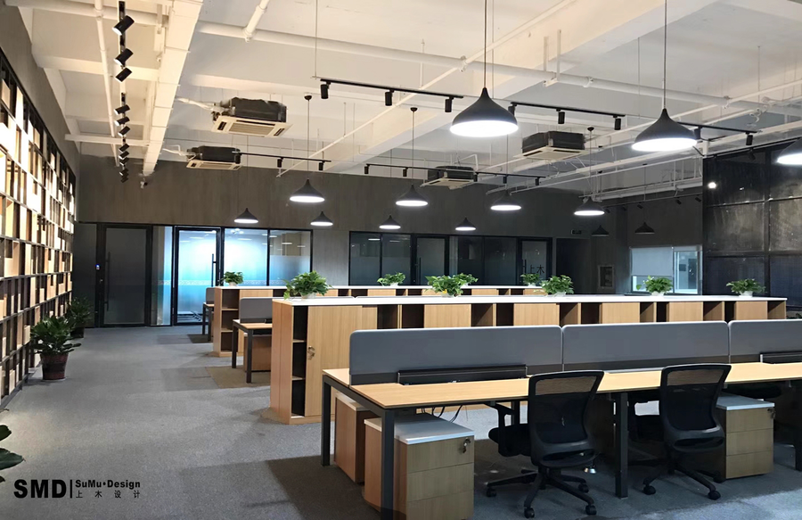
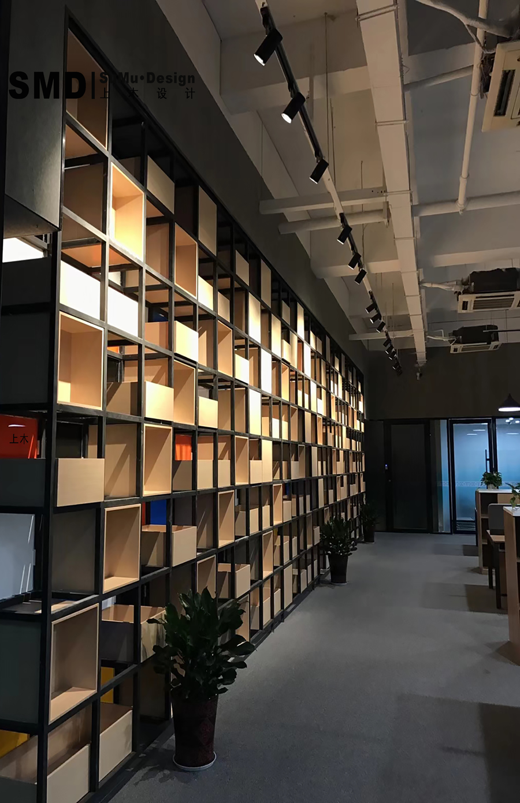
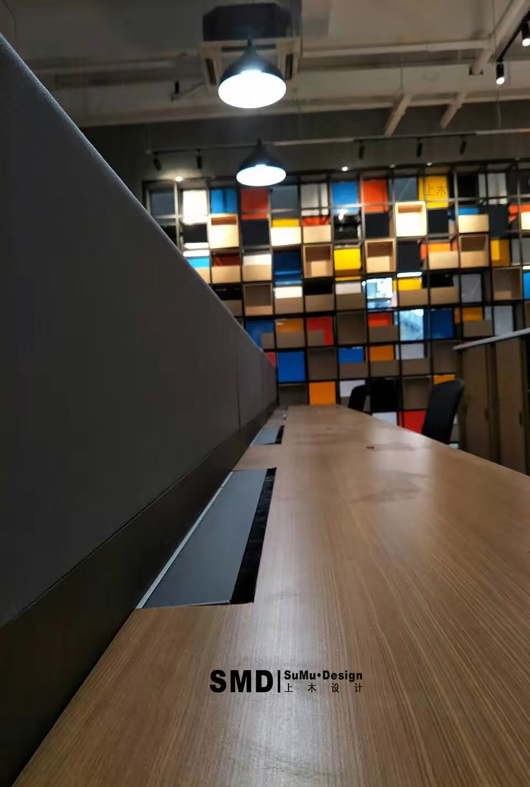
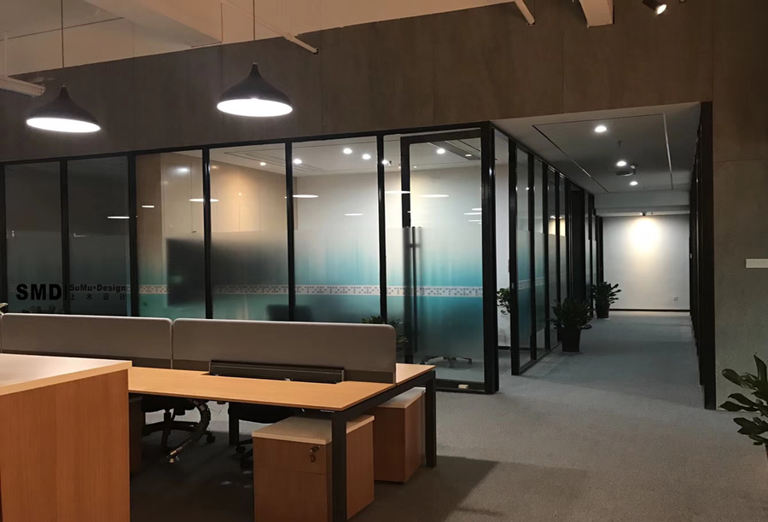
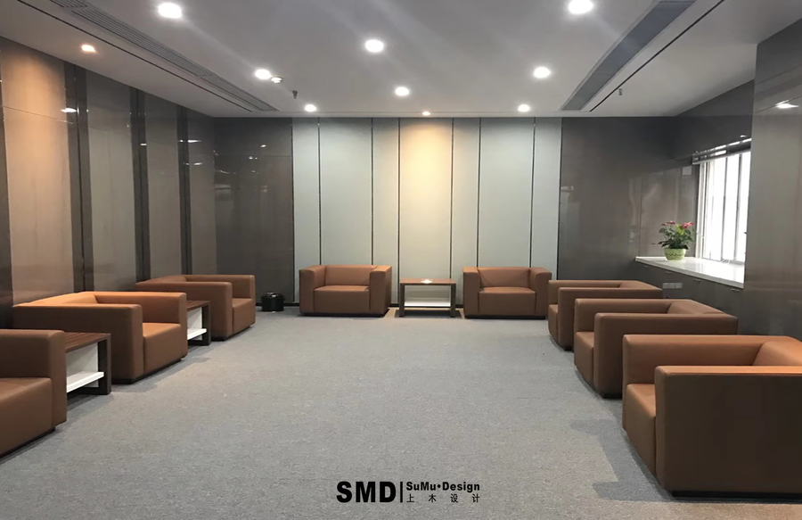











评论(0)