设计说明:
所见之处,不一定真实,换个角度就可以见到一个完全不同的世界。
作为偏展示和非常住私宅,意在营造更加自由的氛围,以游戏“纪念碑·谷”的原型即荷兰版画大师埃舍尔画作为灵感,让视觉在空间中不停地反转再反转。
建筑中对称、圆弧、潘通斯理论的无限空间被运用在室内中,连接起了三维与二维,线条交叉错落又精准优雅。客厅角落吊顶楼梯造型呼应着卫生间后的隐藏楼梯,意表通往未知的无名场域。
红色经光线变化与质感的结合搭配让空间发展出多种情绪。如通过百叶帘在客厅投射出的条纹光线,是另一个维度的几何纹理。
视线与光线的互动和穿透也始终在空间中存在,如客餐间的窗洞高度刚好让站立在餐厅与坐在客厅沙发上的人物视线平齐;走上位于建筑中心的楼梯时,以圆拱形式向外突出的二楼卫生间达到了拉伸纵向空间感与引导视线向上的效果。
內域空间不断简化纯粹,人所能想象到的外域空间才会不断扩大,人类与空间的游戏永远存在,不断思考才能更加趋近于永恒。
Design Description:
What has been seen is not always the truth. A completely different world might be seen from another perspective.
The vision keeps moving in the space. Inspired by a painting by the Netherlandish printmaking master Escher, which is also the prototype for the game “Monument Alley” that sweeps around the world, our designers reinvigorates the old architecture of the 1980s, turning it into a private residence more for exhibition and non-daily living, and endowing it with a freer atmosphere.
There are many combinations of mathematical and geometric elements in architecture, like symmetry, circular arc, and the infinite space in Penrose theory, which are all applied in the interior lines. Geometric figures become the spatial lines and also patterns, connecting the whole space of three-dimensional and two-dimensional planes.
The staircase in the sitting room echoes the hidden staircase behind the bathroom in the corner, leading to the unknown space. The lines in the whole open space are staggered precisely and elegantly.
The color red that brings mental stimulation fills the whole space. However, in a mass of red, the rich changes of colors in the sunshine and textured color assortments allow the space to convey a variety of emotional expressions. The striped rays of sunlight filtering through the shutter into the living room are the geometric textures of another dimension. In such a small space, intense colors bring a stronger visual impact, and cement tiles with cloud-shaped relief texture in bathroom make the whole space more dramatic.
The fluidity of character relationships is one of the aspects of interior design that we are concerned about very much. The interaction and penetration of sight and light are also presented in the space. Firstly, the multi-door setting of the old building creates more possibilities for characters to move in and out of the space; then in the living room, a window opening into the dining room is just high enough for the characters to stand and their sight is the level with the sight of characters on the sofa; and when walking up the stairs in the center of the building, the second-floor bathroom protrudes in the form of a circular arch to achieve the stretching effect of vertical space and guide characters’ vision upward.


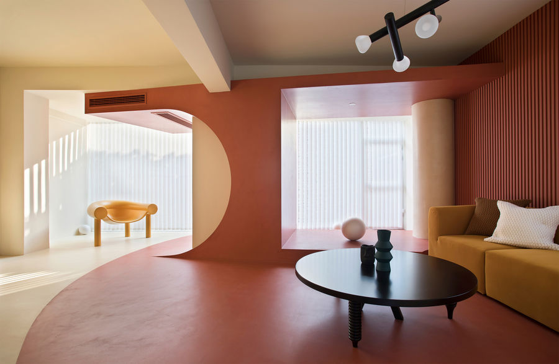
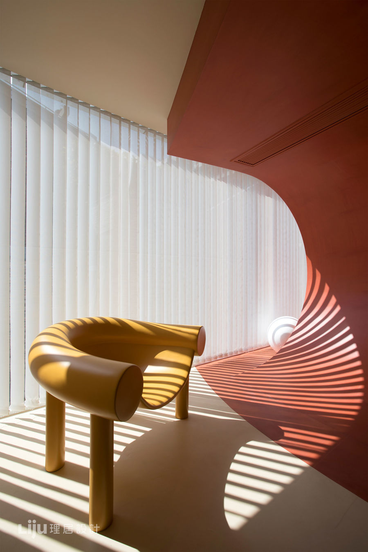
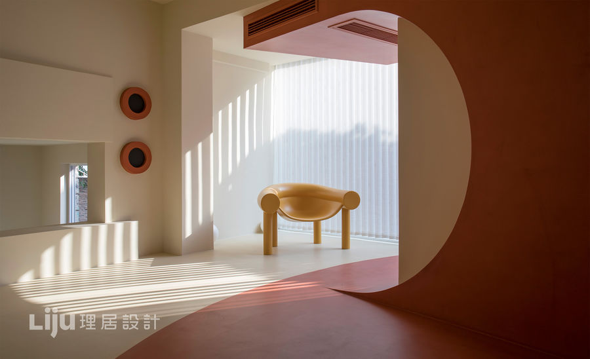
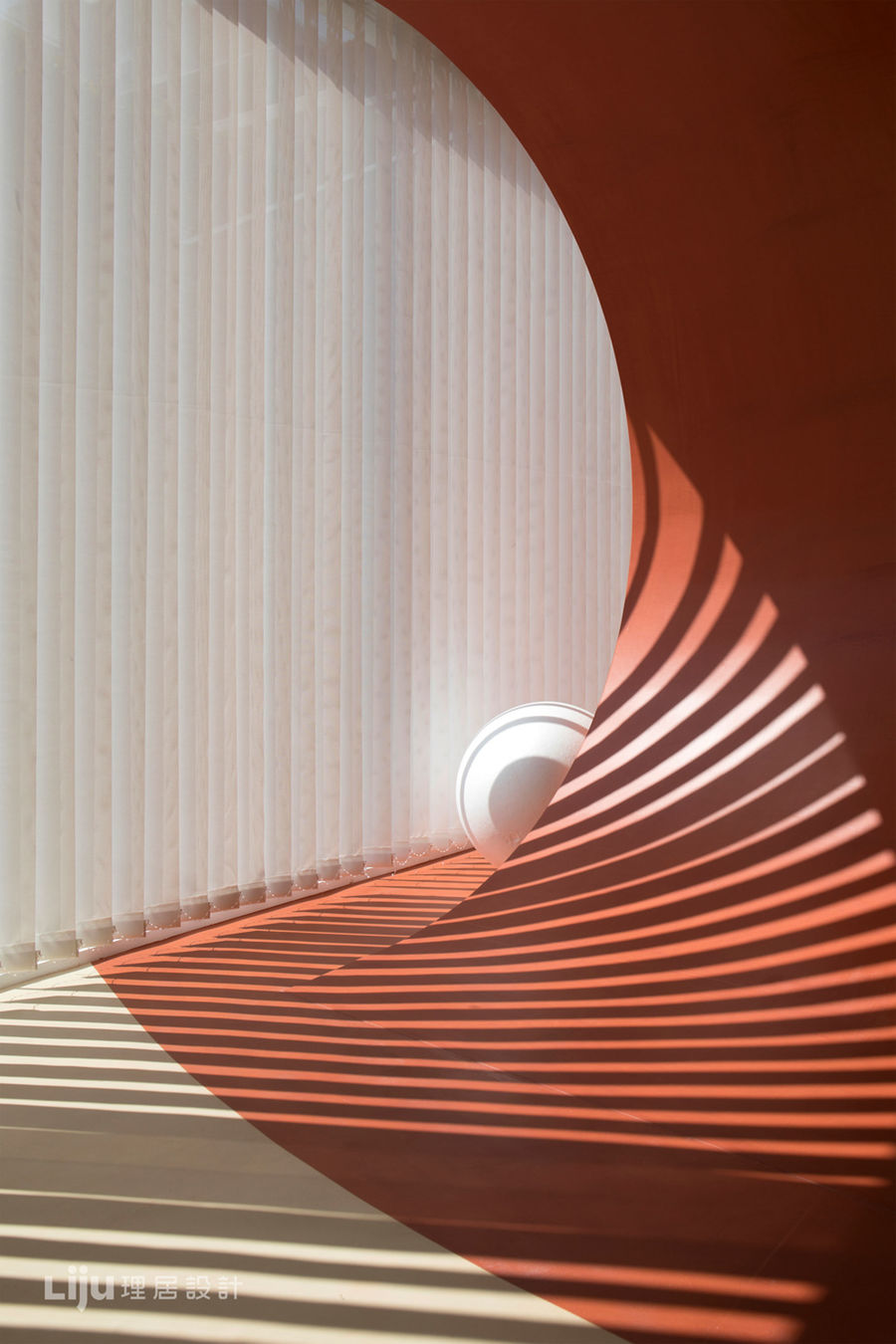
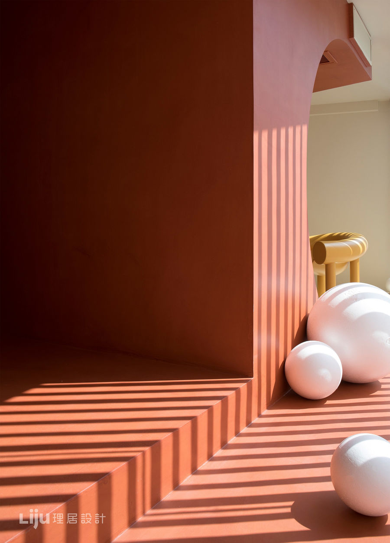
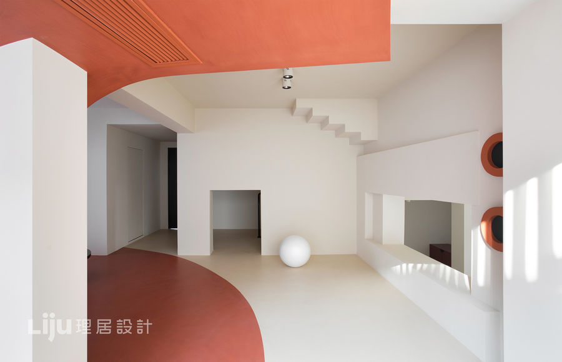
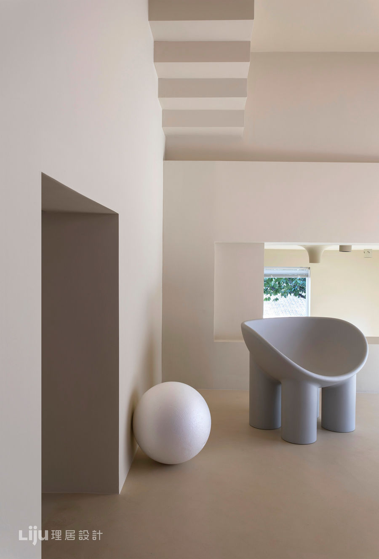
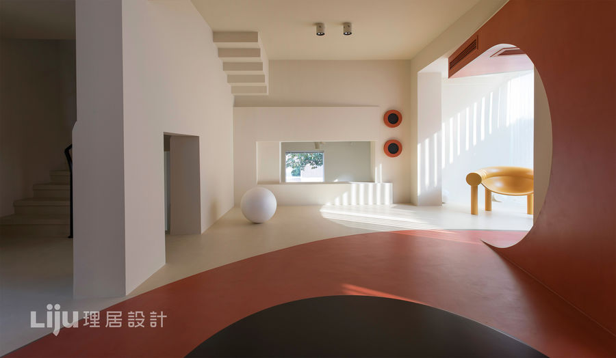
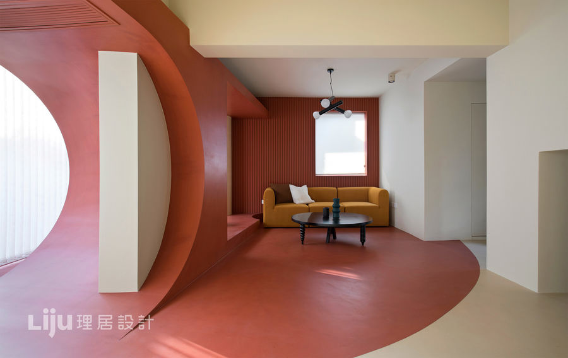
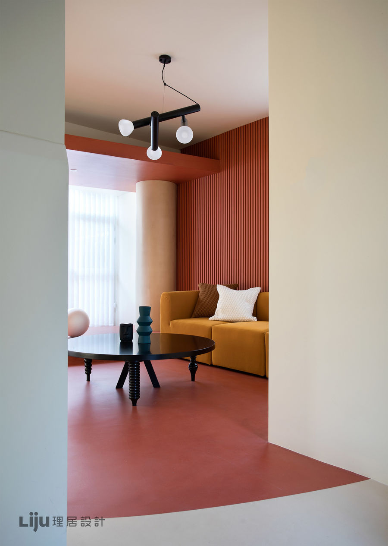
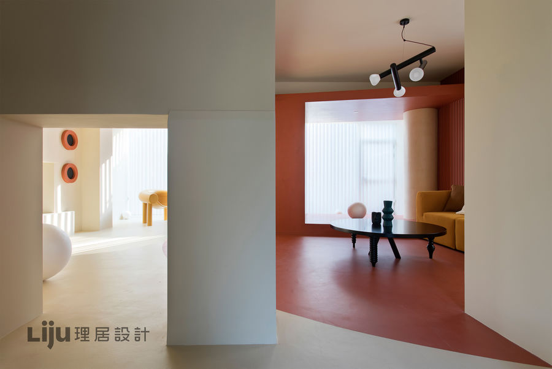
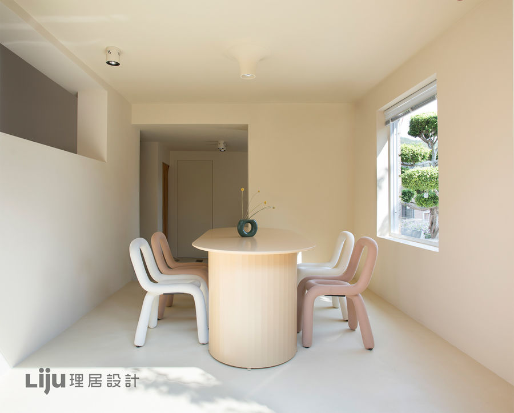
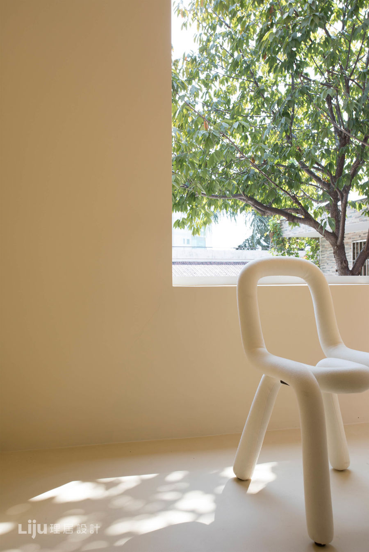
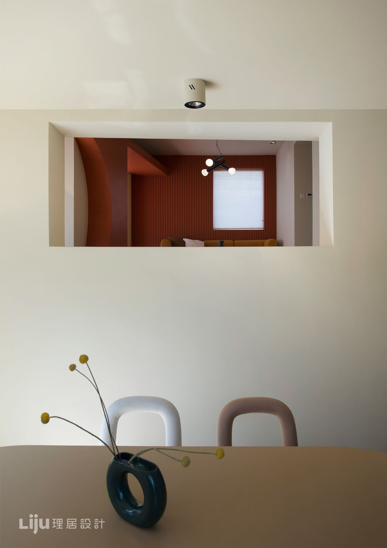
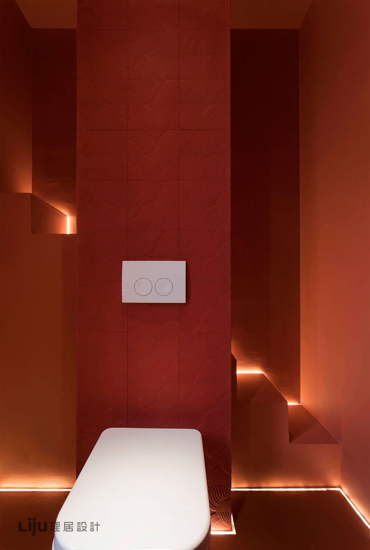
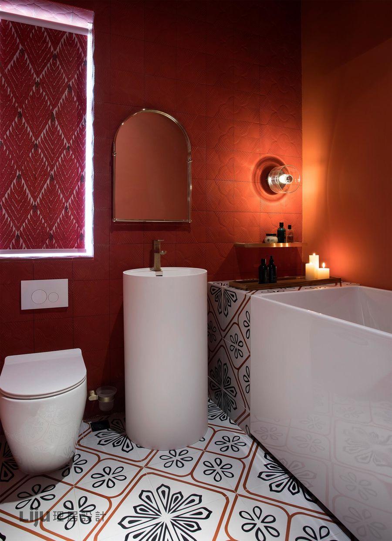
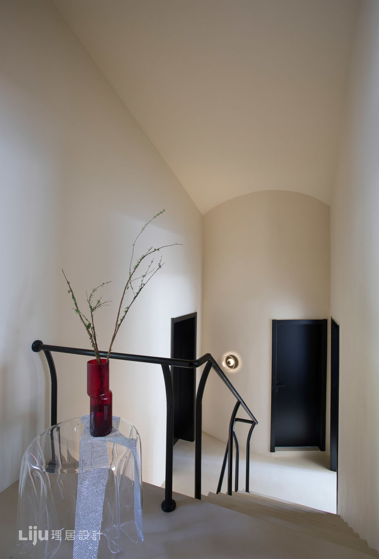
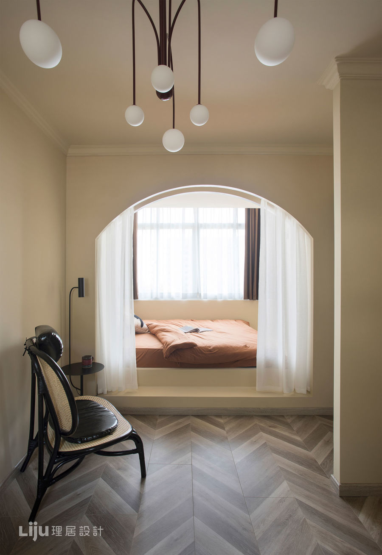
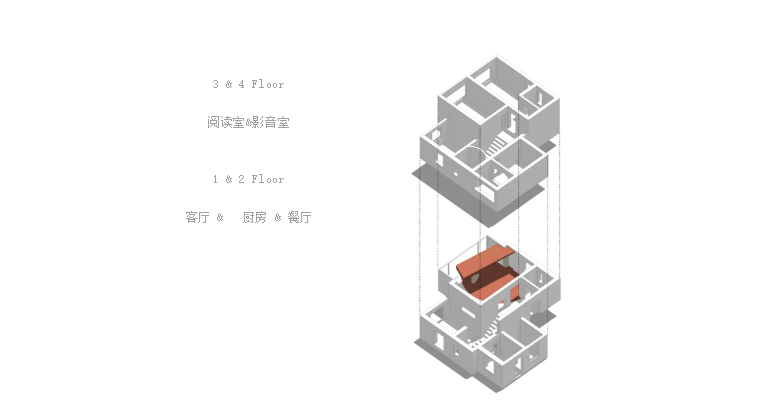











读书少,不知道说啥,给大佬递烟