让生活
变成生活
Turn life into life
本案位于【合肥-广视花园】,是154㎡的三室两厅项目。从户型本身出发,立足于业主的需求,最终打造出一个温馨大方的诗意雅居。
▲before
▲after
设计说明
①原始户型玄关狭窄,调整南次卧墙体与门洞,做了嵌入式玄关柜,满足进门收纳。
②整个阳台原本从客厅到主卧都是连通的,设计之后划分出四个功能区,满足洗衣、休闲、养花和办公功能。
③北阳台并入餐厨,扩充使用空间,增设西厨功能。
④由于空间格局比较固定,在此基础上保留三室,并在主卧打造出独立书房,满足男业主的工作需求。
形式追随功能
相同户型,也可以有无数种设计方案,其中最能打动居者的,一定是能完全满足他的生活需求和喜好,以及在风格、细节上所呈现的小惊喜。
For the same house type, there can be countless design schemes, among which the most impressive one must be able to fully meet the needs and preferences of his life, as well as the small surprise presented in style and details.
一个家的格调,在入户处就可见一斑。木饰面与灯带的结合,奠定温暖家居的氛围。嵌入式玄关柜中,封闭与开放并存,每个收纳空间都有各自的意义。底部悬空,营造轻盈有层次的空间感。
The style of a home can be seen at the entrance. The combination of wood veneer and lamp belt lays a warm home atmosphere. In the embedded porch cabinet, closed and open coexist, each storage space has its own meaning. The bottom is suspended, creating a light and layered sense of space.
家的设计要义中,舒适度永远名列前茅。奶白色的主场里,浅灰和原木加持,塑造淡雅的高级。
In the essence of home design, comfort is always at the top of the list. Milk white home, light gray and log blessing, shaping elegant senior.
造型低矮的家具让空间更显开阔,几点绿意更显生机盎然,家的温柔与自由也悉数展开。在这一方小天地里,不用问外面风雨飘摇,慢下来,让生活变成生活。
The low modeling furniture makes the space more open, and the gentleness and freedom of home are all unfolded. In this small world, don't ask about the outside world. Slow down and turn life into life.
结合生活需求与审美素养,于背景墙打造半悬空收纳柜,嵌入电视机、设计隐形门,空间和谐度更高。
Combined with the needs of life and aesthetic literacy, a semi suspended storage cabinet is built in the background wall, embedded in the TV, design invisible doorand the space harmony is higher.
生活不只有诗和远方,还有身边的一草一木。户型中最亮眼的15m超大阳台经过合理分配,设计出洗衣房、花池、休闲区和独立书房四个功能区,丰富家庭生活需求。
Life is not only poetry and distance, but also plants and plants. The most dazzling large balcony in the house type is reasonably distributed, and the laundry room, flower pool, leisure area and independent study are designed to enrich the family life needs.
精致主义与生活更登对
食一碗人间烟火,饮几杯人生起落。
Eat a bowl of human fireworks, drink a few cups of life ups and downs.
餐厅仍然沿用暖白色调,餐桌岛台相结合,沿窗增设西厨区,不算开阔的空间也足够精致、丰富。
The restaurant still uses warm white tone, the combination of dining table and island, and the addition of western kitchen area along the window, which is not open space, is also exquisite and rich enough.
入墙推拉门能让厨房在开放与独立之间任意切换,下厨也不再是一个人的独角戏。在互动感更强的空间里收获陪伴、交流情感,品尝有滋有味的家庭生活。
Sliding door into the wall can make the kitchen freely switch between opening and independence, and cooking is no longer a one-man monologue. In a more interactive space, we can harvest companionship, exchange emotions, and taste the delicious family life.
这个城市灯火阑珊,但只有当自己家那一盏灯光亮起,才最是温暖动人。
In this city, the lights are dim, but only when the lamp at home lights up, it is the most warm and moving.
设计从不流于表面,而是落实到每一个细节、取长补短,再普通的空间亦能发光发亮。台面下方和墙体壁龛的收纳空间,让餐厅更为灵巧实用。
Design is never superficial, but is implemented in every detail. Learn from each other to complement each other. Even ordinary space can shine. The storage space under the countertop and the wall niche makes the dining room more dexterous and practical.
优雅,历久弥新
临窗听细雨, 雅室阅花嫣。
Listen to the drizzle near the window, and read the flowers in the elegant room.
沉稳灰调下,卧室的气场变得格外高雅与成熟。令人心悦的风格远不止浮于表面,沉下心看,自有答案。
Under the calm gray tone, the aura of the bedroom becomes particularly elegant and mature, and the appropriate lighting design also makes the vision more extensible. Pleasant style is more than just floating on the surface.
主卧空间充裕,摇身一变成为套房:入户拐角衣帽间与梳妆台满足女主人的需求;利用阳台打造出的独立书房,也能让男主人在家安心办公。
The master bedroom has plenty of space and becomes a suite: the cloakroom and dressing table meet the needs of the hostess, and the independent study created by the balcony can also make the master work at home.
好的设计,从来不是追求华而不实的效果,也不是盲目跟风当下的潮流。而是深切考虑人与空间的关联,根据居者需求而量身定制,就好比一把钥匙配一把锁,一个设计配一个家。
Good design is never to pursue the effect of being gorgeous and not to follow the current trend blindly. But deeply considering the relationship between human and space, customized according to the needs of the residents, just like a key with a lock, a design and a home.
深零在行业内的进步大家有目共睹,越来越多同小区的业主被我们的方案与施工实力所吸引。面对无条件的支持与信任,我们能做的,唯有将一个个真正私人订制的家带到你们面前。或简约、或舒适、或优雅、或时尚……有情理之中的期待也更有意料之外的惊喜。一句“对!这就是我想要的家!”懂你,无需多言!
The progress of Shenling in the industry is obvious to all. More and more owners in the same community are attracted by our scheme and construction strength. In the face of unconditional support and trust, we can only way to bring a real customized home to you by simple, comfortable, elegant or fashionable with reasonable expectation and unexpected surprise. "Yes! This is the home I want! " Understand you, need not say much!
未来可期,和深零一起遇见更好的生活。
The future can be expected, and Shenling to meet a better life together.
作品信息
户型:154㎡三室两厅
风格:现代简约
地址:合肥-广视花园
设计:深零设计
施工:合肥深零设计
更多相关内容推荐


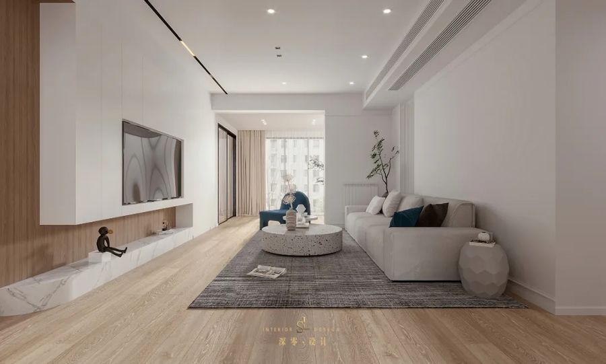
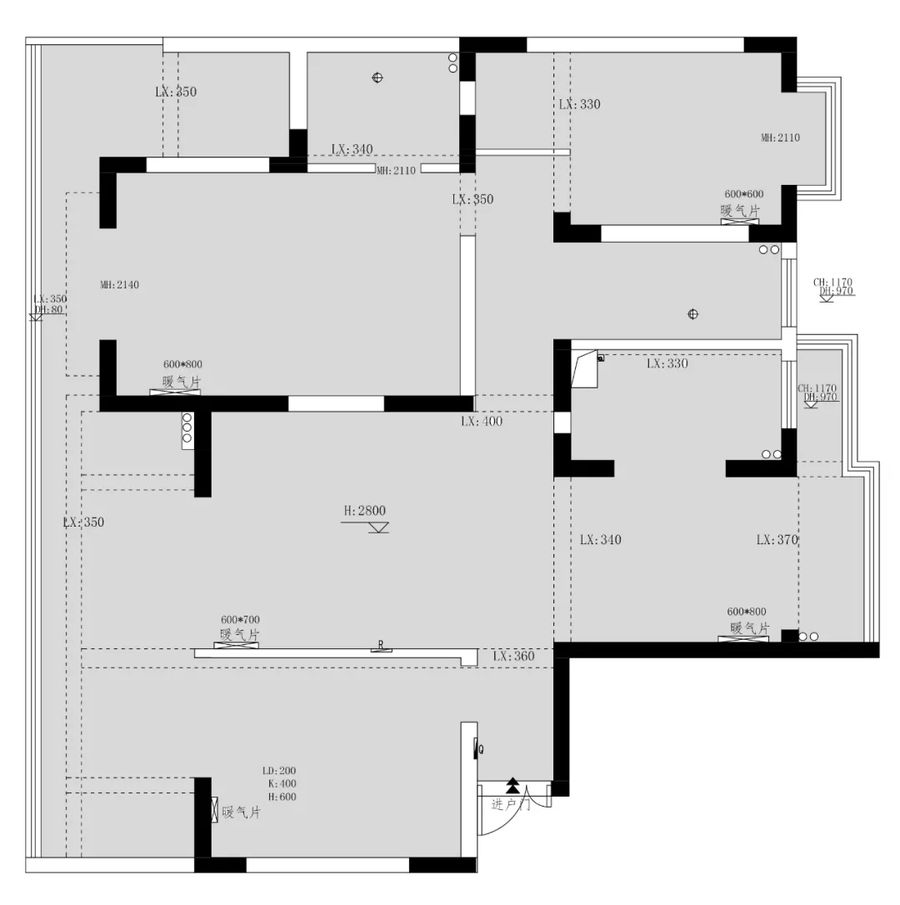
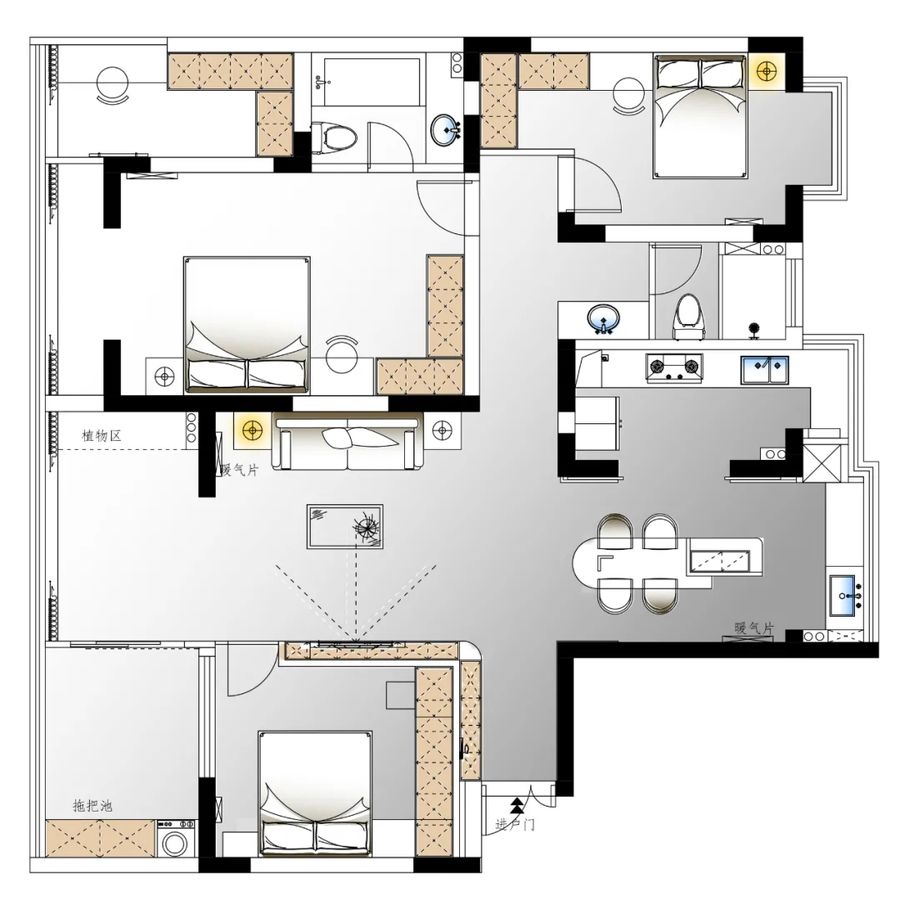
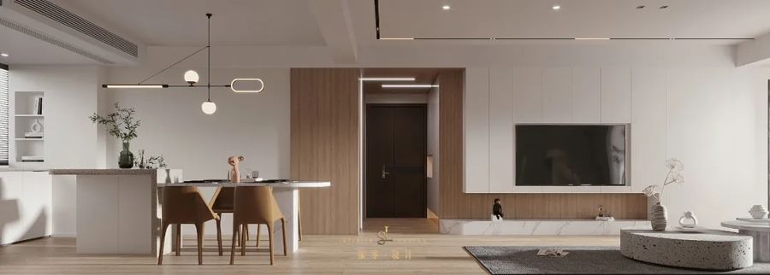
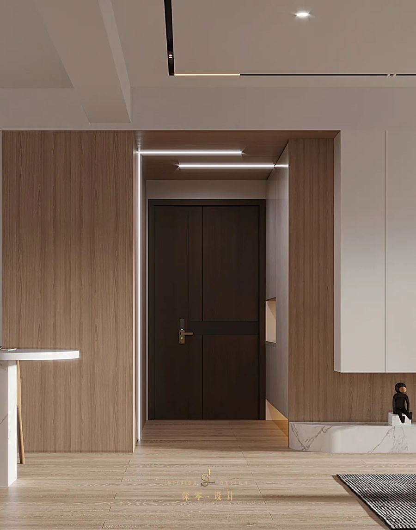
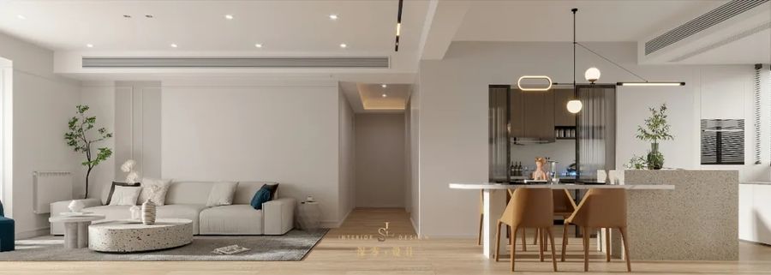
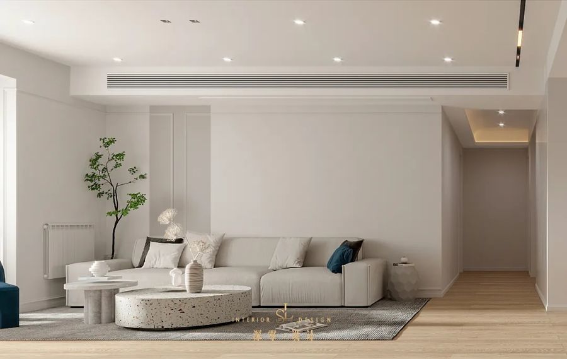
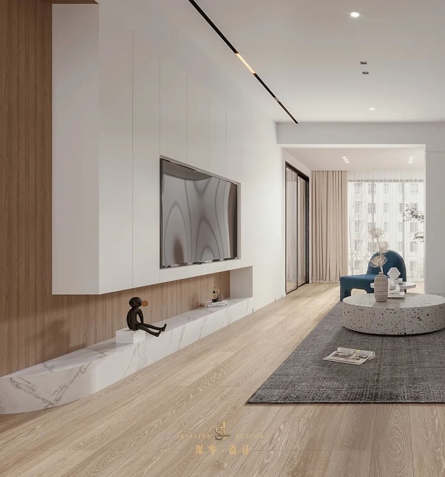
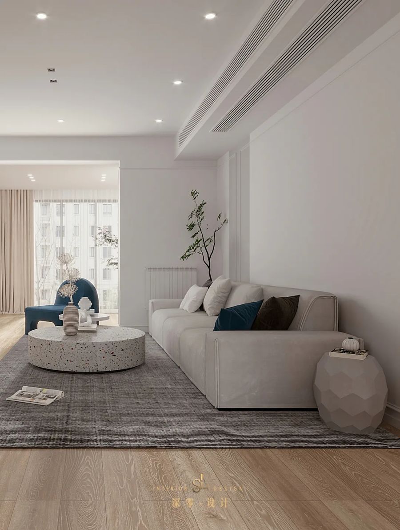
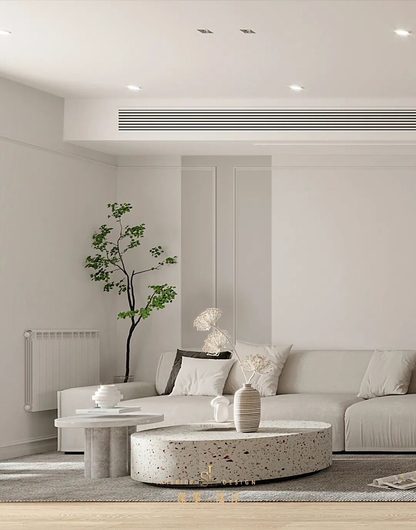
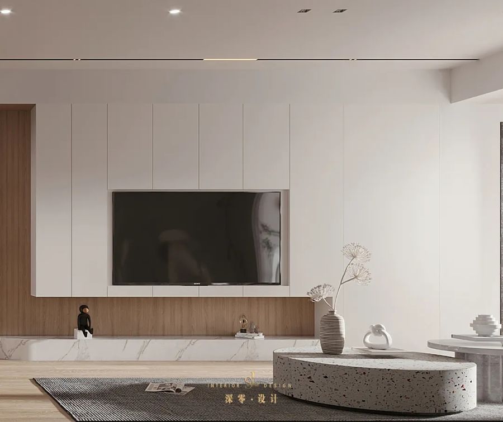
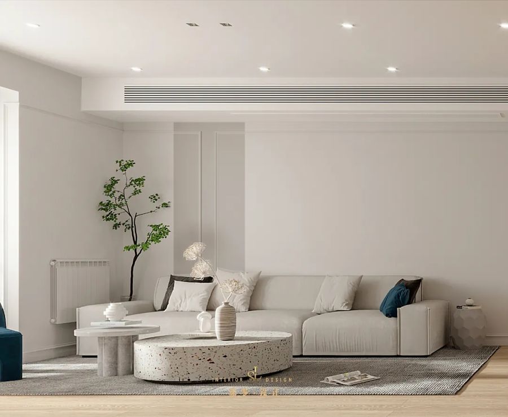
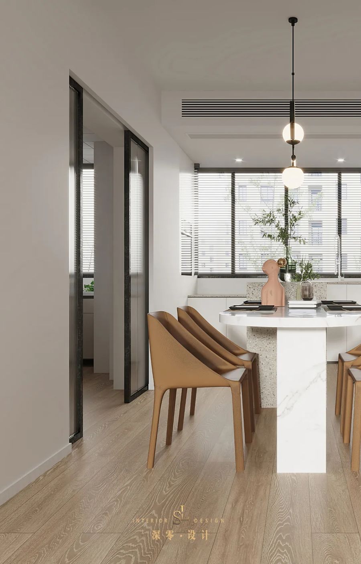
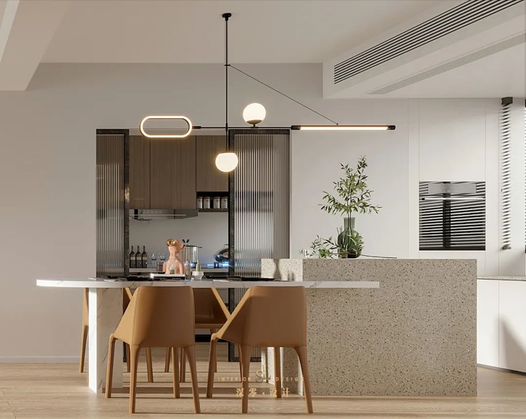
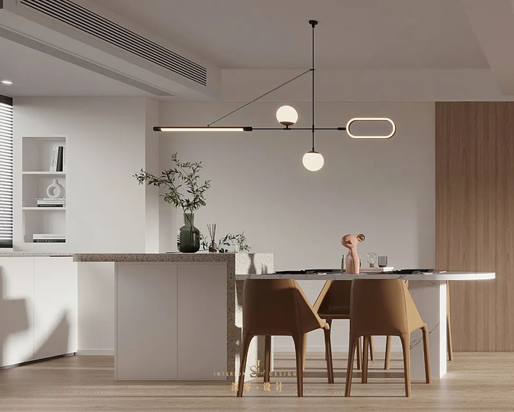
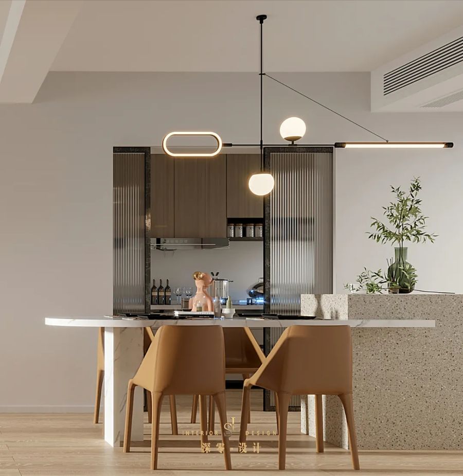
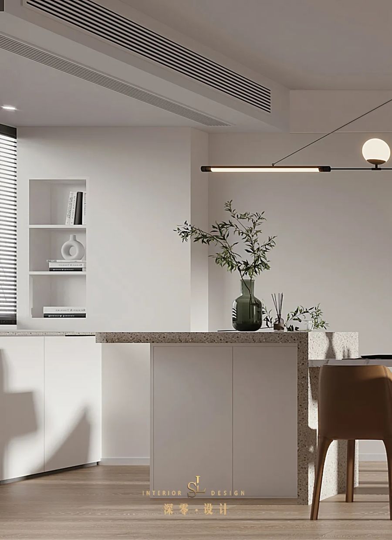
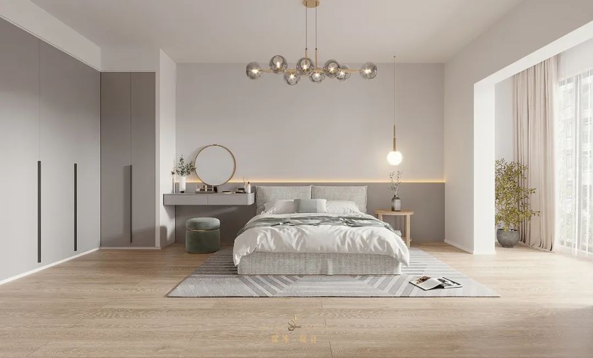
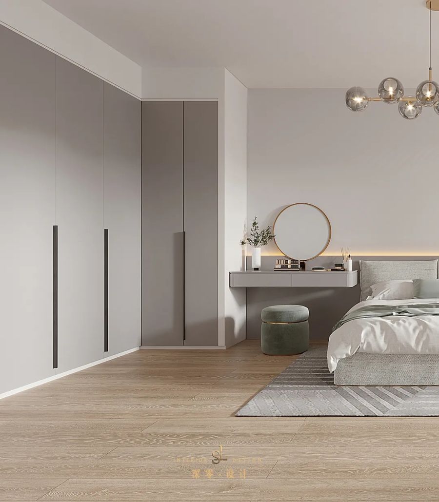











评论(0)