UNI-X ASSOCIATES
云行空间建筑
Apartment&villa Exhibition Office Restaurant
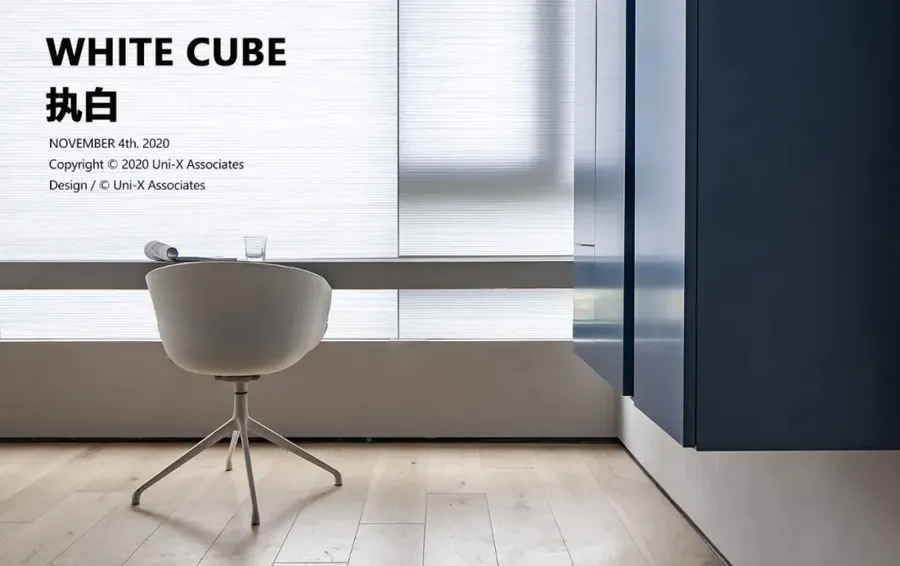
White Cube执白November 4th. 2020Copyright ©The UNI-X ASSOCIATES
EDIT / © 芒芒DESIGN / © 云行空间建筑PHOTO / © EMMA|程得得“家不仅仅是一套房子。它是容纳琐碎日常的器皿,更是情感与爱的交融之所。”
它像一个有温度的媒介,关照生活和成长的交互,记录空间里的故事,传达居者的个性和态度。我们不需要一个标准答案,也不想打造成一个样板间。陈设不应该被风格限制,空间应该具有包容性,包容居住者的喜好,喜好向来不是统一的,恰恰是这些不统一的“矛盾点”才造就了人间烟火气。It is like a medium with temperature, caring for the interaction of life and growth, recording the story in the space, and conveying the residents' personality and attitude. We don't need a standard answer, and we don't want to be a showpiece. Display should not be restricted by style, the space should have inclusive, contain habitant's be fond of, be fond of is not unified all the time, it is precisely these are not unified "contradiction point" just created human fireworks gas.
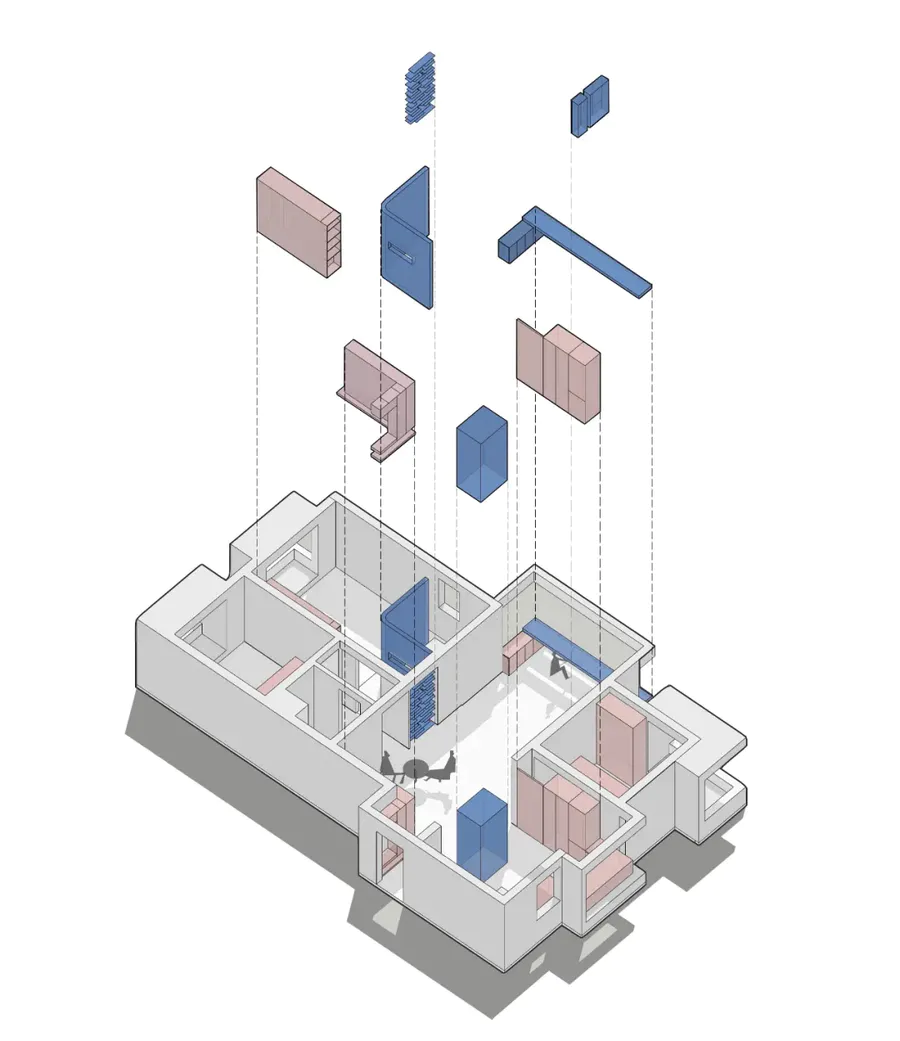
本案位于南京栖霞区学森路199号,三口之家,女主人是一名教师,喜欢阅读,空间不需要电视,但一定需要大长桌用来阅读,以及书籍的收纳。This case is located at 199 Xuesen Road, Qixia District, Nanjing, a family of three, the hostess is a teacher, like reading, the space does not need A TV, but must need a long table can read, as well as the collection of books.
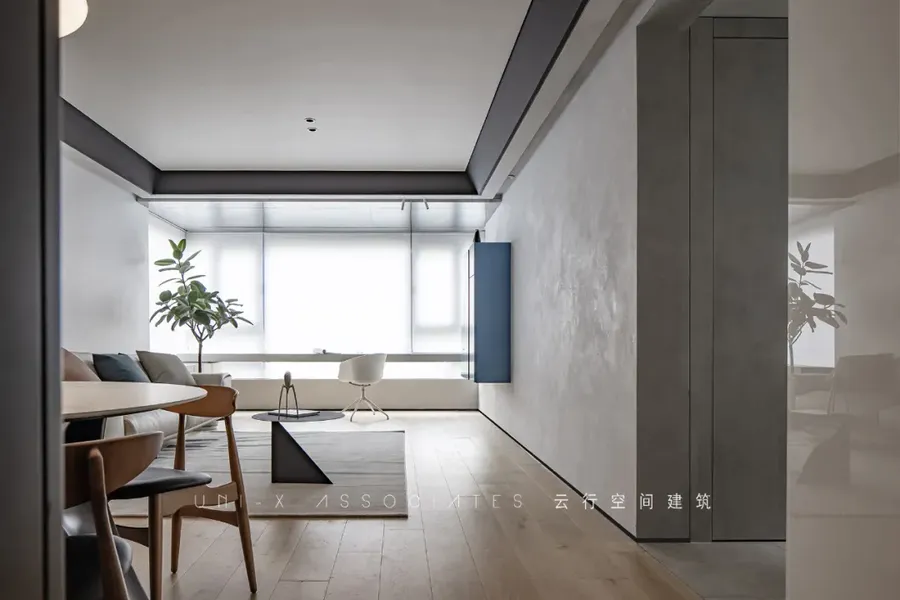
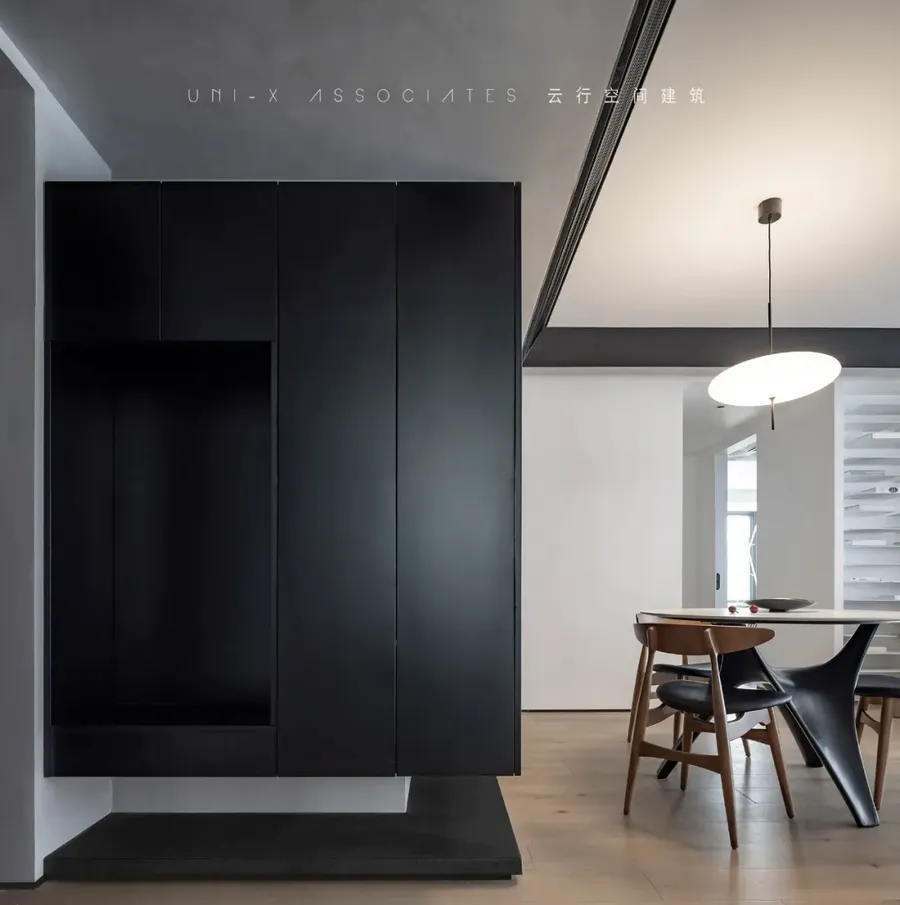
关于家的改造,整合室内相互穿插的界面,带来多维度的空间层次。人与空间的关系,更多着眼于把空间留给人本身,摒除复杂的元素,让意志得以在自由平衡中与空间达至共生。 如果将空间的改造称为和谐的变化,但重要的是,不论怎么变化,都不改变生活原本的形态,让空间去适用于你的生活。
About the transformation of the home, the integration of interior interspersed interface, bring multi-dimensional spatial levels. The relationship between man and space focuses more on leaving space for man himself and eliminating complex elements, so that the will can achieve symbiosis with space in free balance. If the transformation of space is called a harmonious change, but it is important that no matter how the change, do not change the original form of life, let the space to apply to your life.
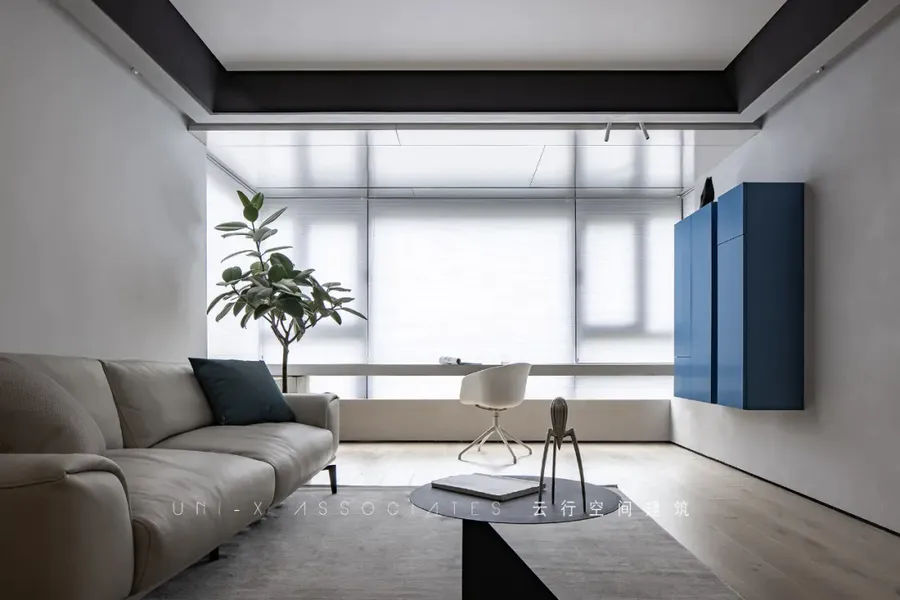
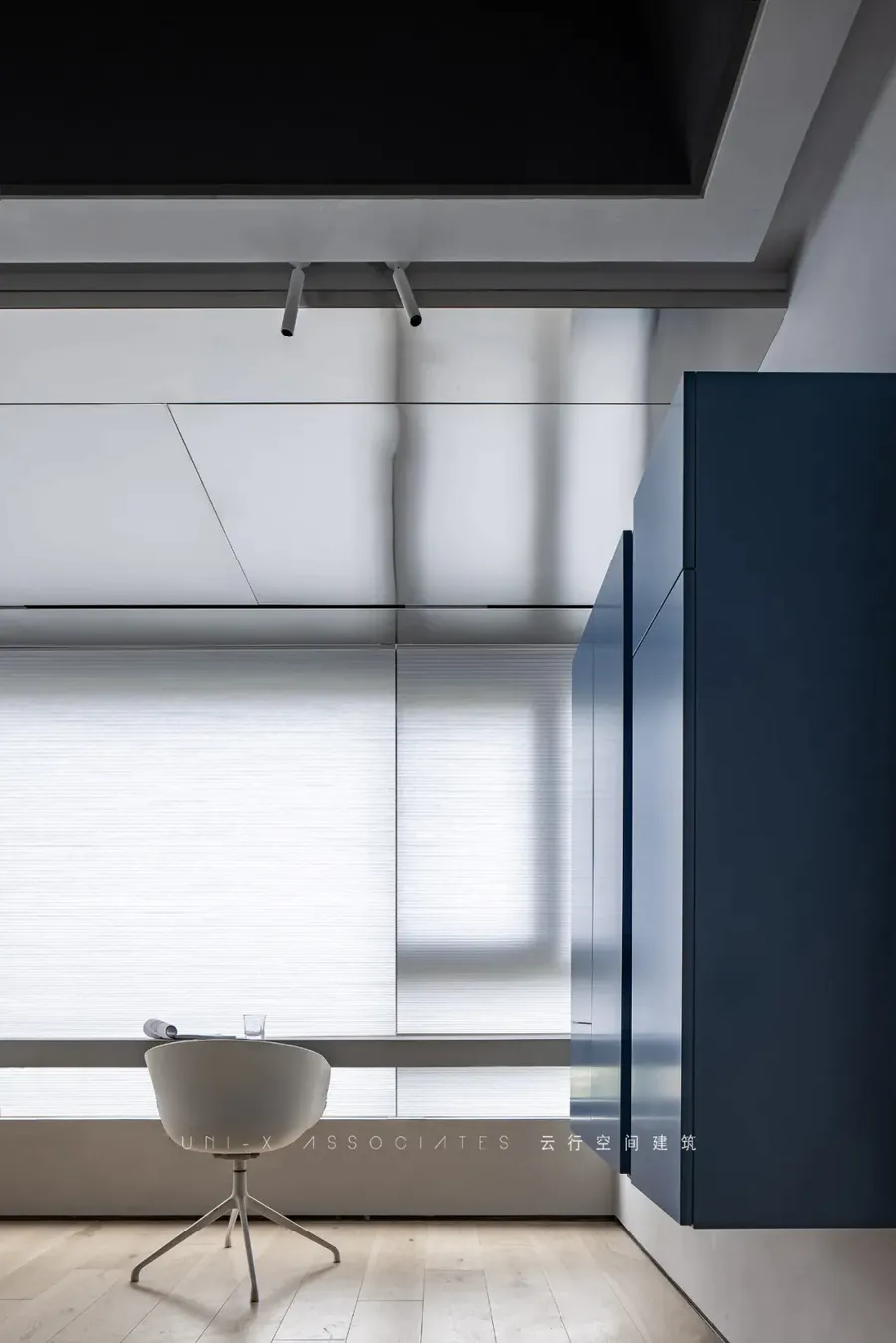
入户即可见开敞式书房4米长桌、落地窗,顶面不锈钢材质将光线二次折射到内部空间,光影是空间的灵魂,材质则是空间的表情,顺应光的行进方向,光的介入令材质显露出各自的肌理,让空间的光影层次更丰富。
Enter a door namely visible open type study 4 meters long desk, French window, material of top face stainless steel refracts the light 2 times to interior space, smooth shadow is the soul of the space, material is qualitative the expression of the space, go along with the direction of light, the interference of light makes material shows respective flesh texture, the smooth shadow gradation that lets a space is more rich.
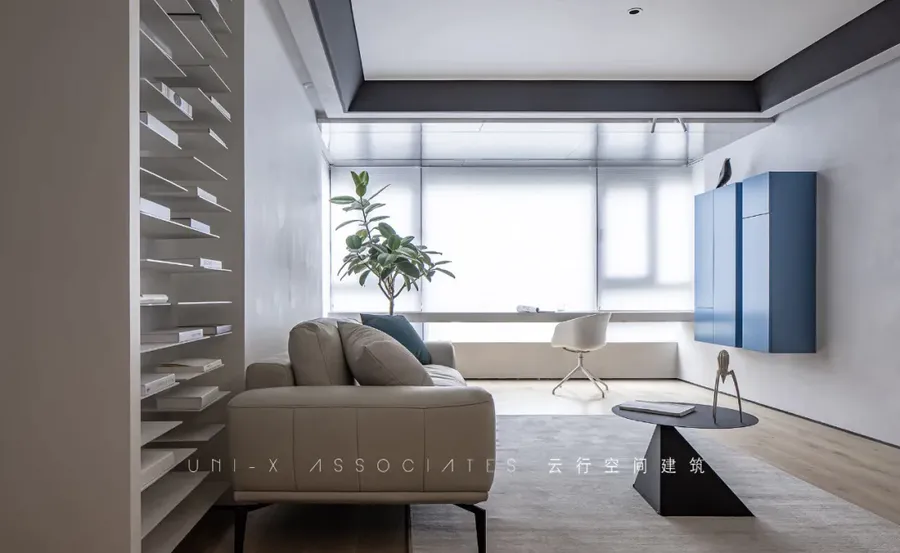
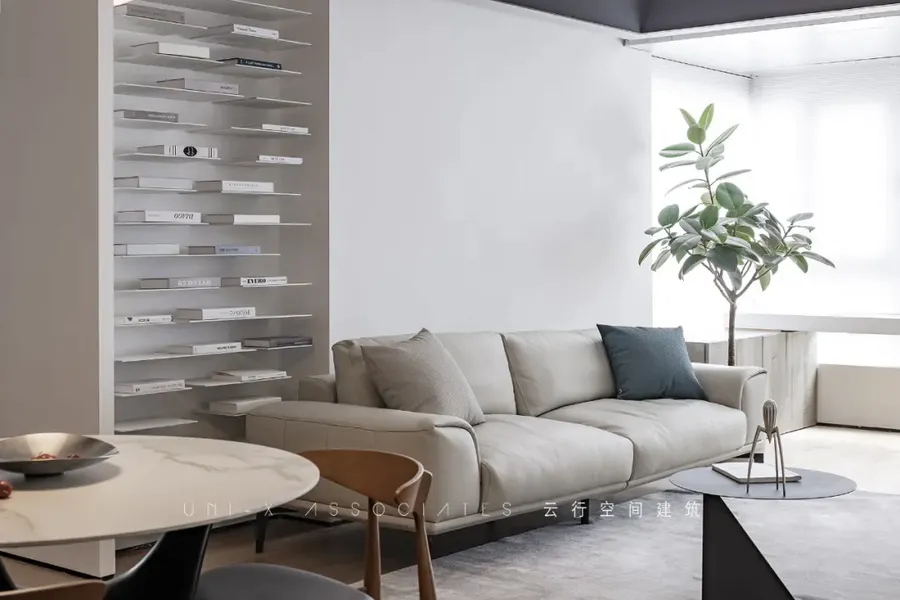
客厅作为居家住宅中公共区域的中心位置,展示了主人的品味与生活态度。黑边勾勒白色界面凸显出轮廓,起着支撑整个空间的骨骼作用,钢板书架让空间更有张力,使整体观感松弛有度。整体方正宽敞的布局既可众客以聚,亦可围合小叙,一抹清丽的绿植清新了视觉,自在天地便跃于眼前。
The sitting room serves as the central position of public area in dwelling house, the savour that showed host and life attitude. The structure of black edge of white bottom, having the skeletal effect that supports whole space, steel plate bookshelf lets a space have tension more, make integral look and feel one loosen one relax. The whole square and spacious layout can be gathered by the public, but also around the small narrative, a clean green plants fresh vision, free heaven and earth will jump at the front.
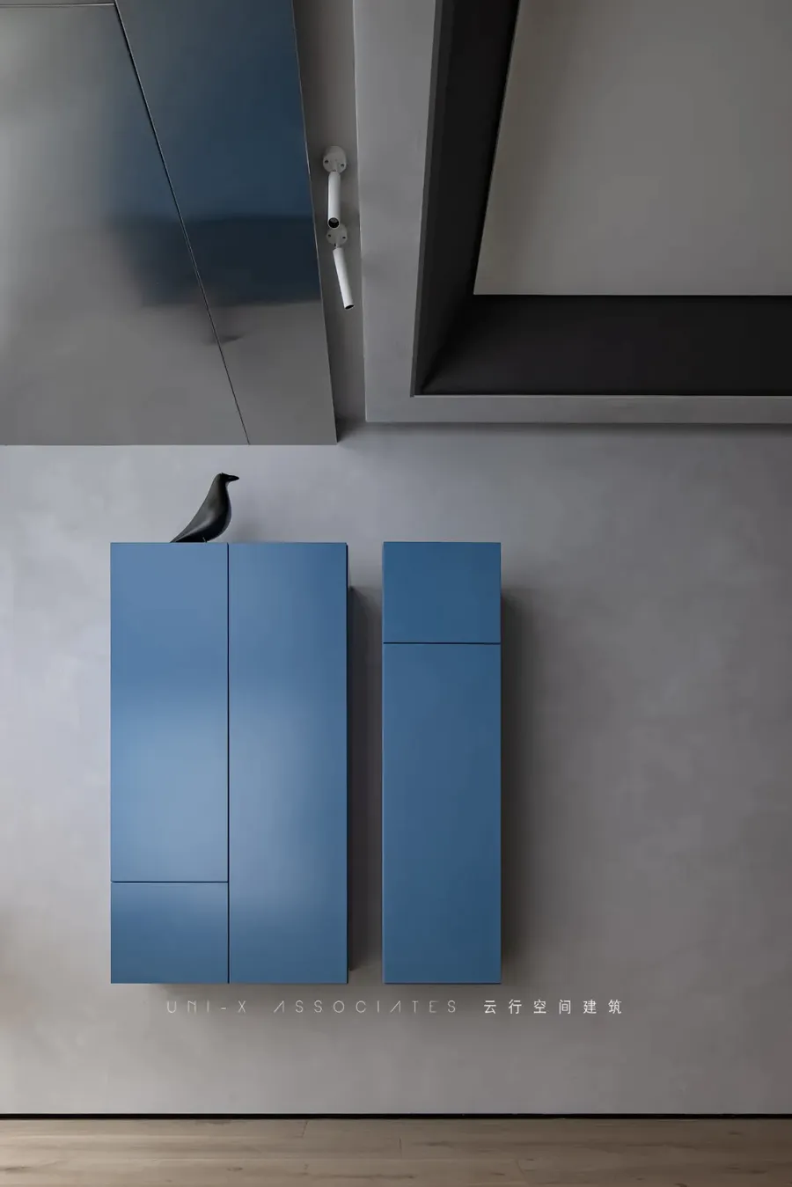
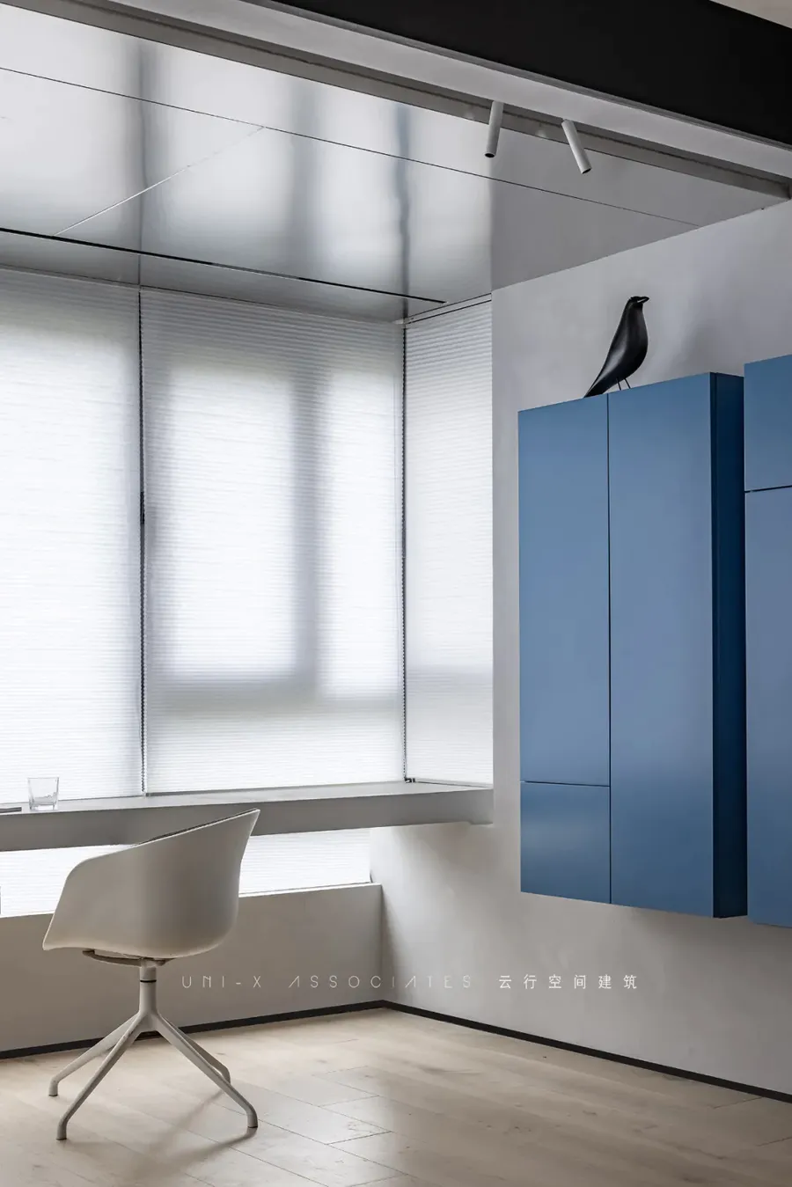
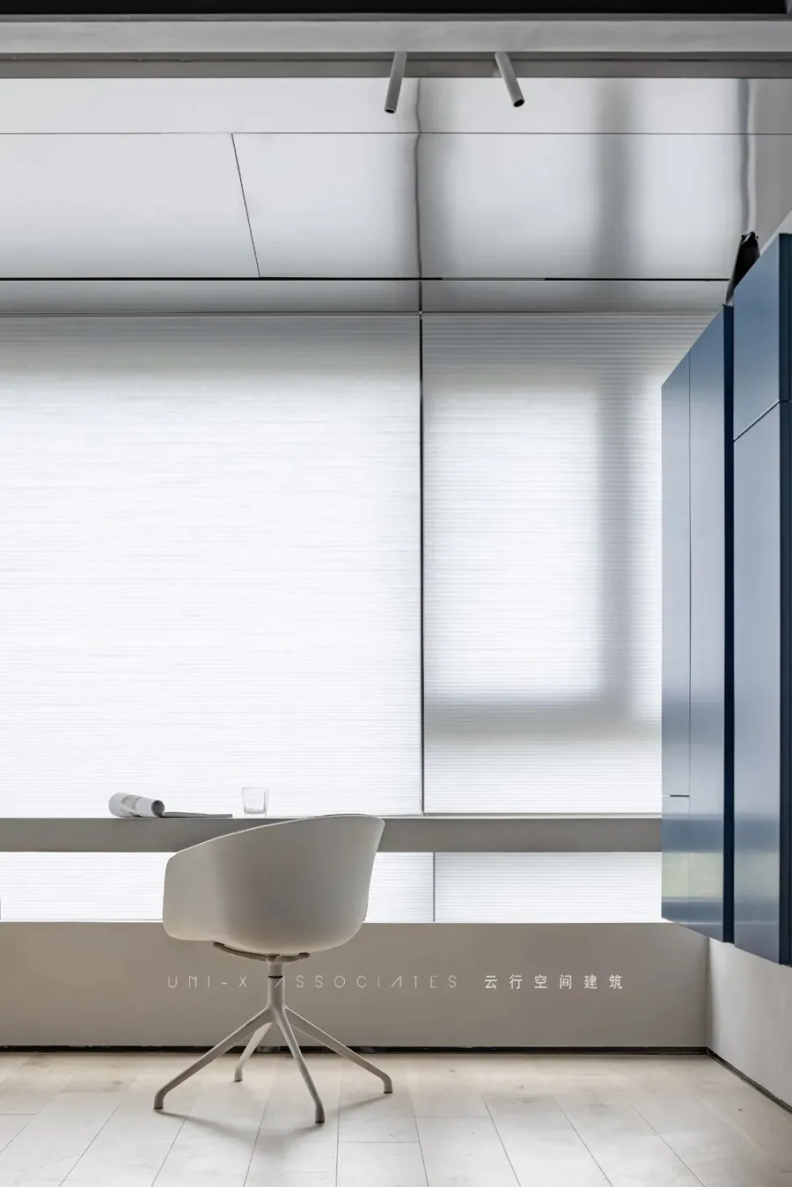
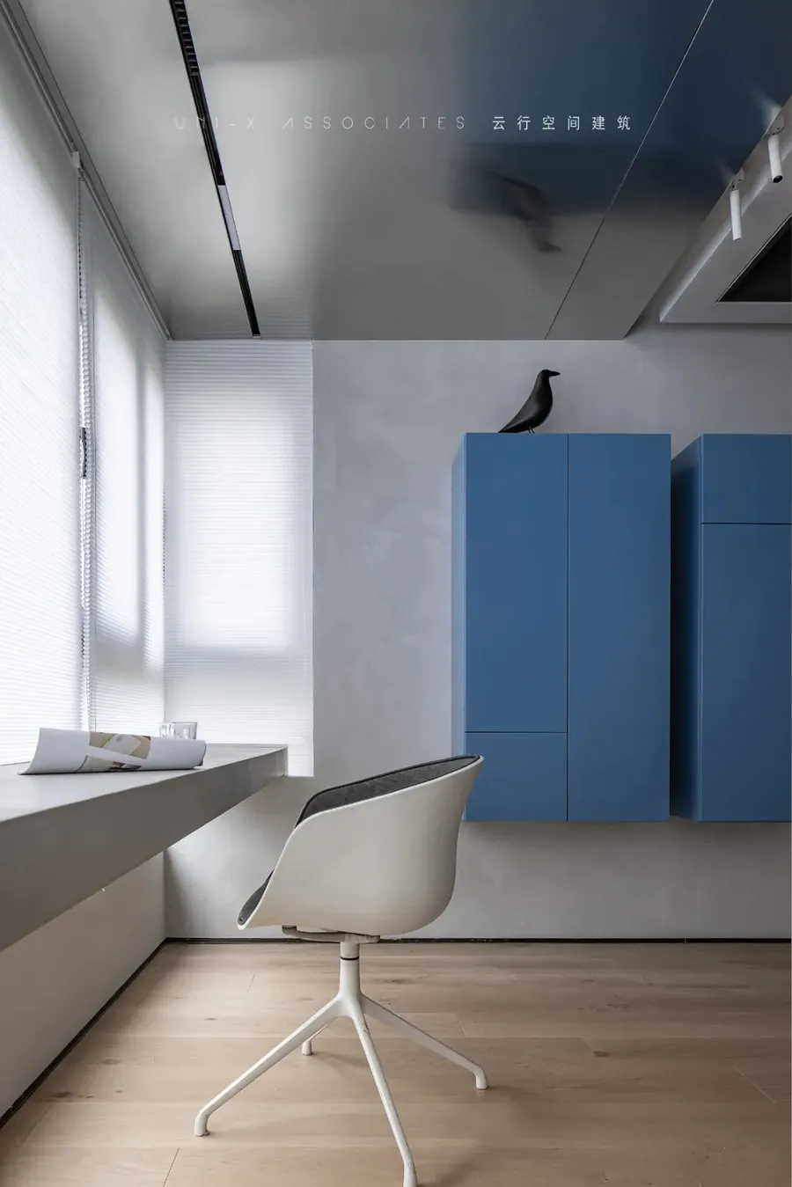
吊顶的黑色围边,不仅没有显出沉重,恰恰相反,通过明暗共存产生的变化,恰好达到空间的平衡上。白色能呈现出最自然纯粹的本质,黑色展现艺术与前卫的气质,而灰色则能体现出内敛与沉稳的关系。
The black that condole carries on the head surrounds an edge, did not show melancholy not only, on the contrary, the change that produces through co-existence of light and shade, achieve the balance of the space just on. White can present the most natural and pure essence, black shows the temperament of art and avant-garde, and gray can reflect the relationship between introverted and composed.
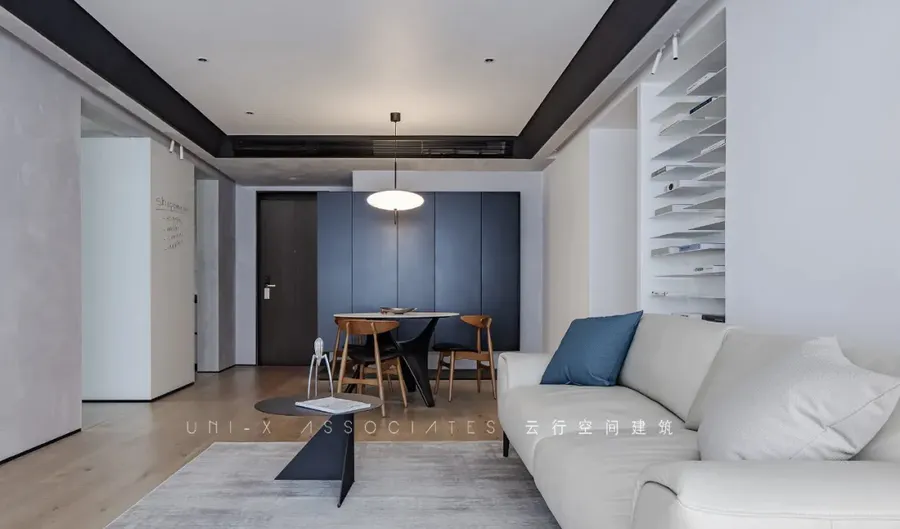
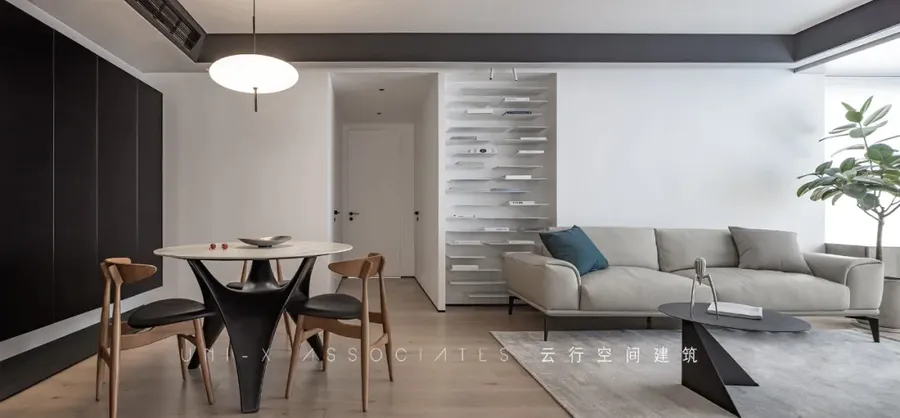

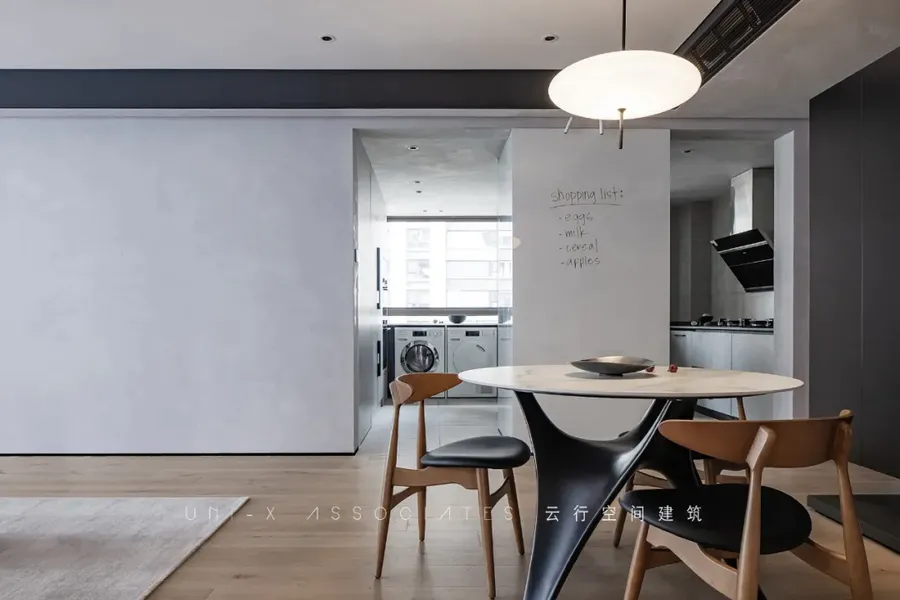
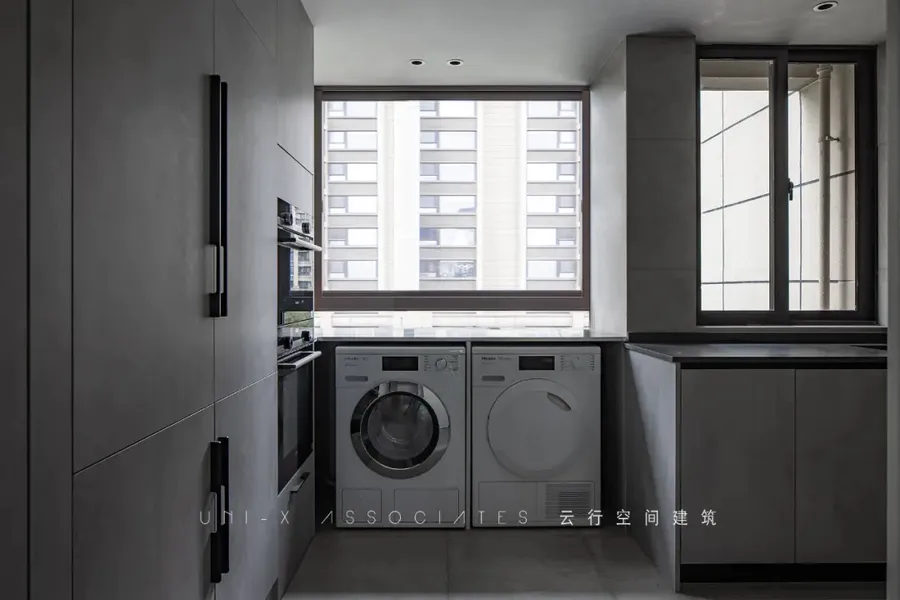
厨房与餐厅我们设置了洄游动线,解决了原有空间运动轨迹的单一,在厨房中置入一个盒体,面对厨房的部分做柜体收纳。我们考虑到业主本身对于孩子教育的重视,生活环境对于培养孩子们的秩序性、自律性是非常重要的所以我们将BOX其余三个界面作为小朋友画画的黑板墙,也可以是家庭留言板。
We set the kitchen and dining-room migratory routes, solved the original space trajectory of a single, in the face of the kitchen part cabinet put oneself in another's position is received, we consider the owner itself for children education, living environment to cultivate the children's order, self-discipline is very important so we will be the rest three interface BOX as children drawing board wall, message board can also be a family.
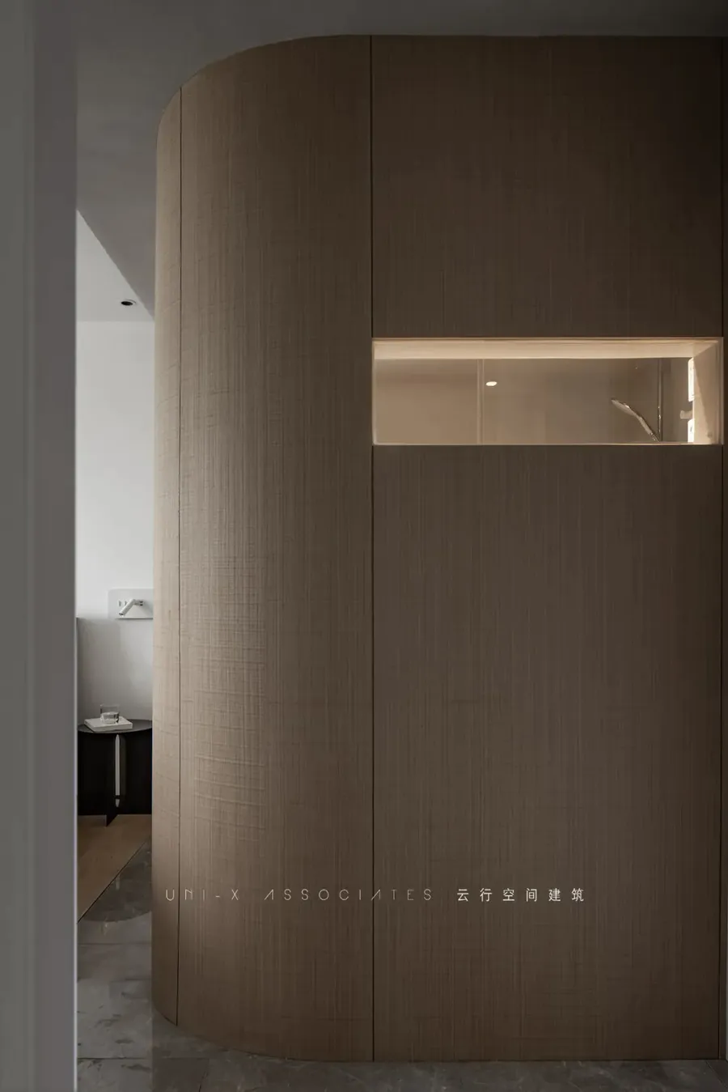
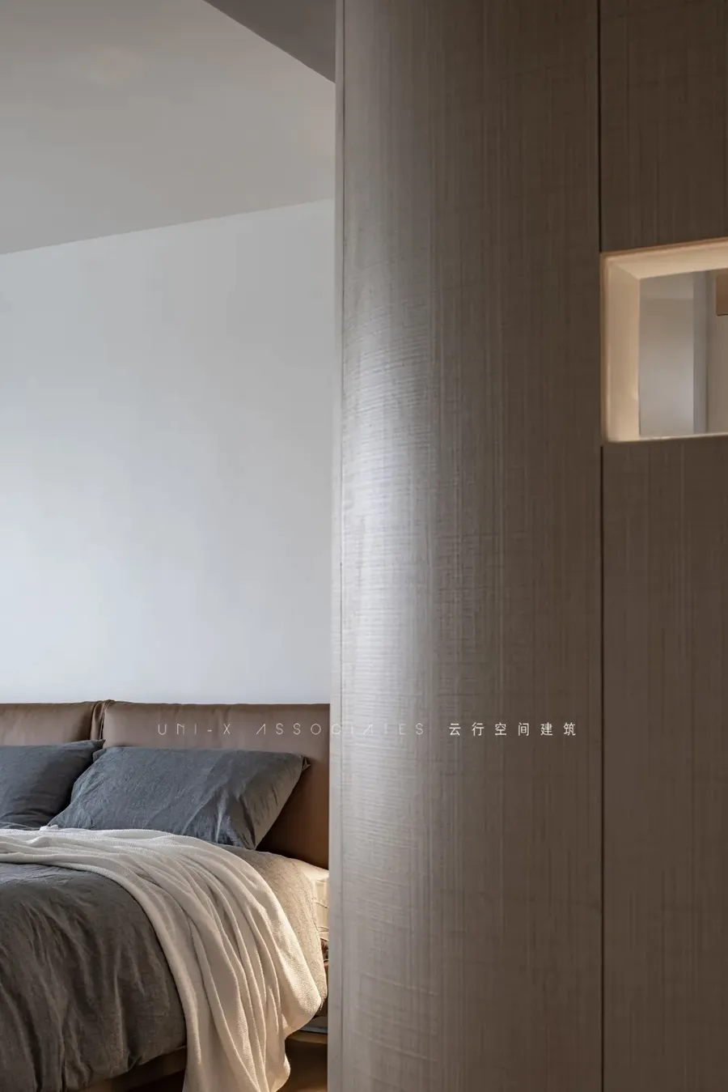
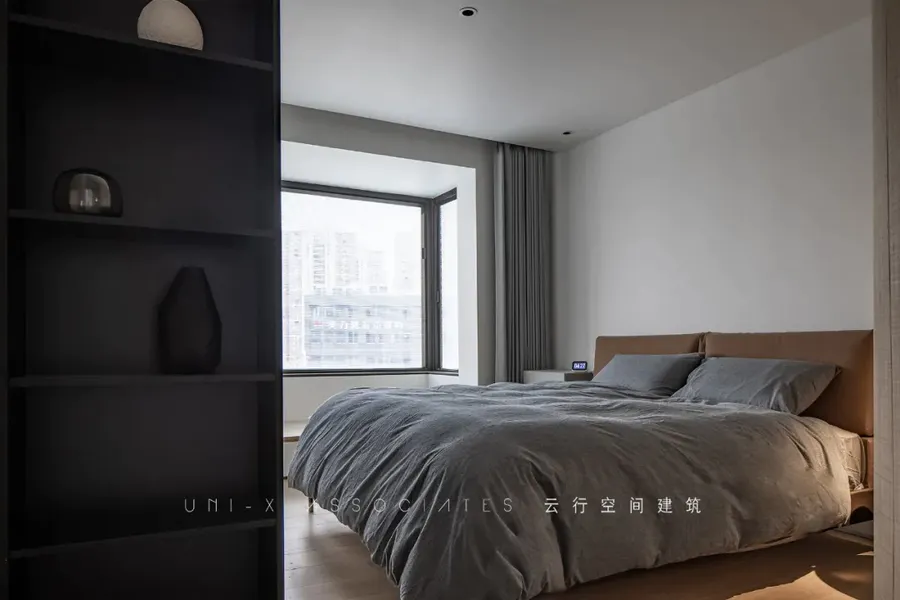
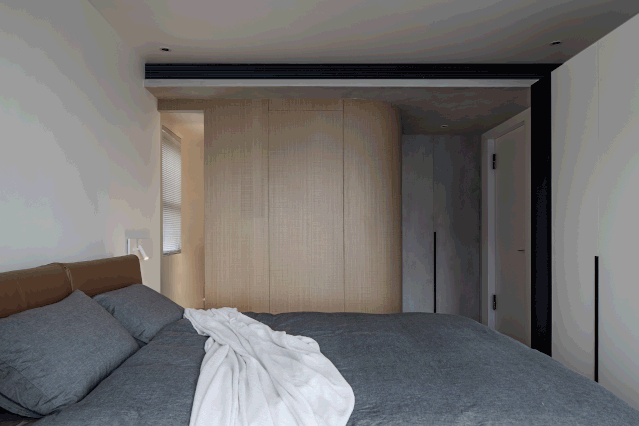
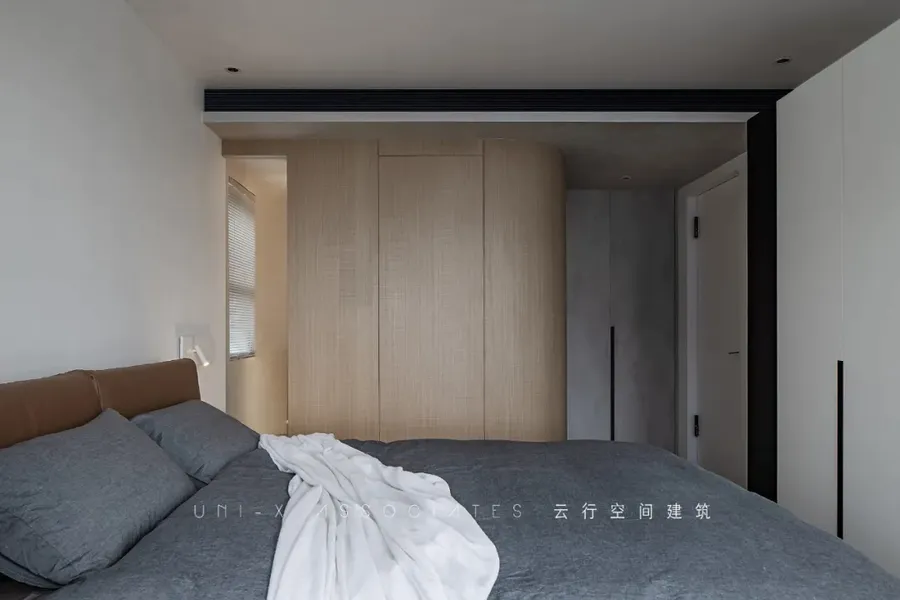
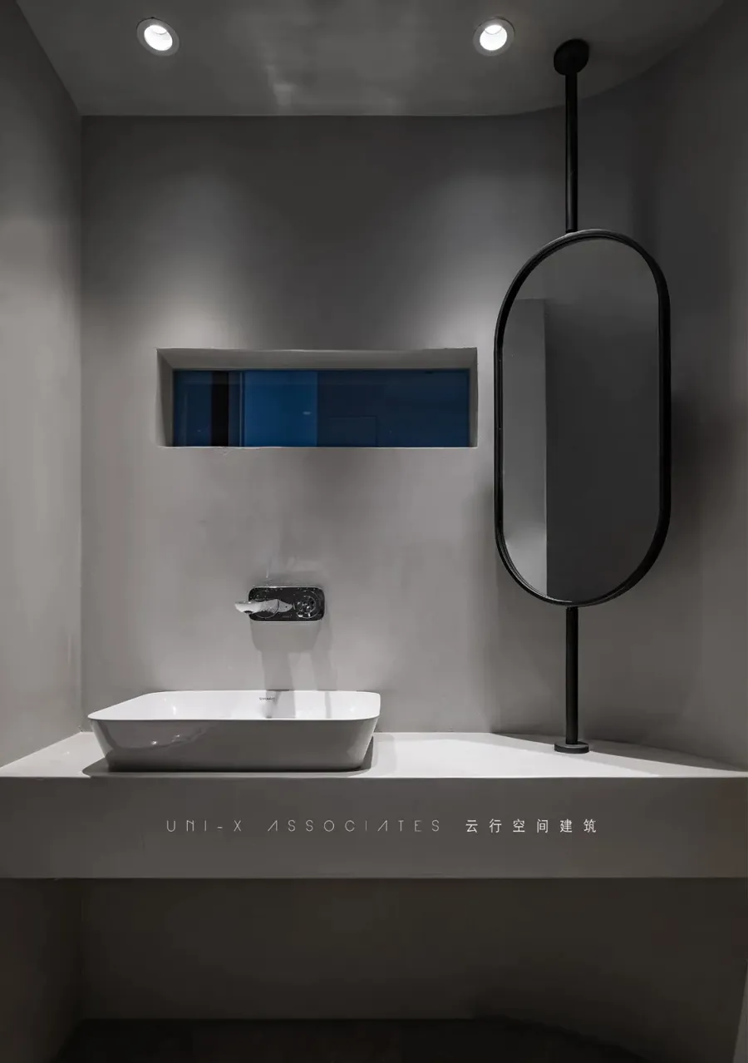
我们在主卧也置入了一个体块,通过横向长窗与立面玻璃材质,内外光线互通,使空间具有更强的通透性和延伸感,木饰面的围合协调了空间平衡,边角弧形处理让空间过渡趋于缓和,所用的材质产生鲜明对比,给予空间更多重层次。We also put into an individual piece, in the master bedroom with lateral window facade glass, inside and outside traffic light, make the space has a stronger sense of permeability and extension, the wooden surround close coordination of the space below balance, marginal arc processing let a space transition are easing, contrast material, used in the given space more multiple layers.
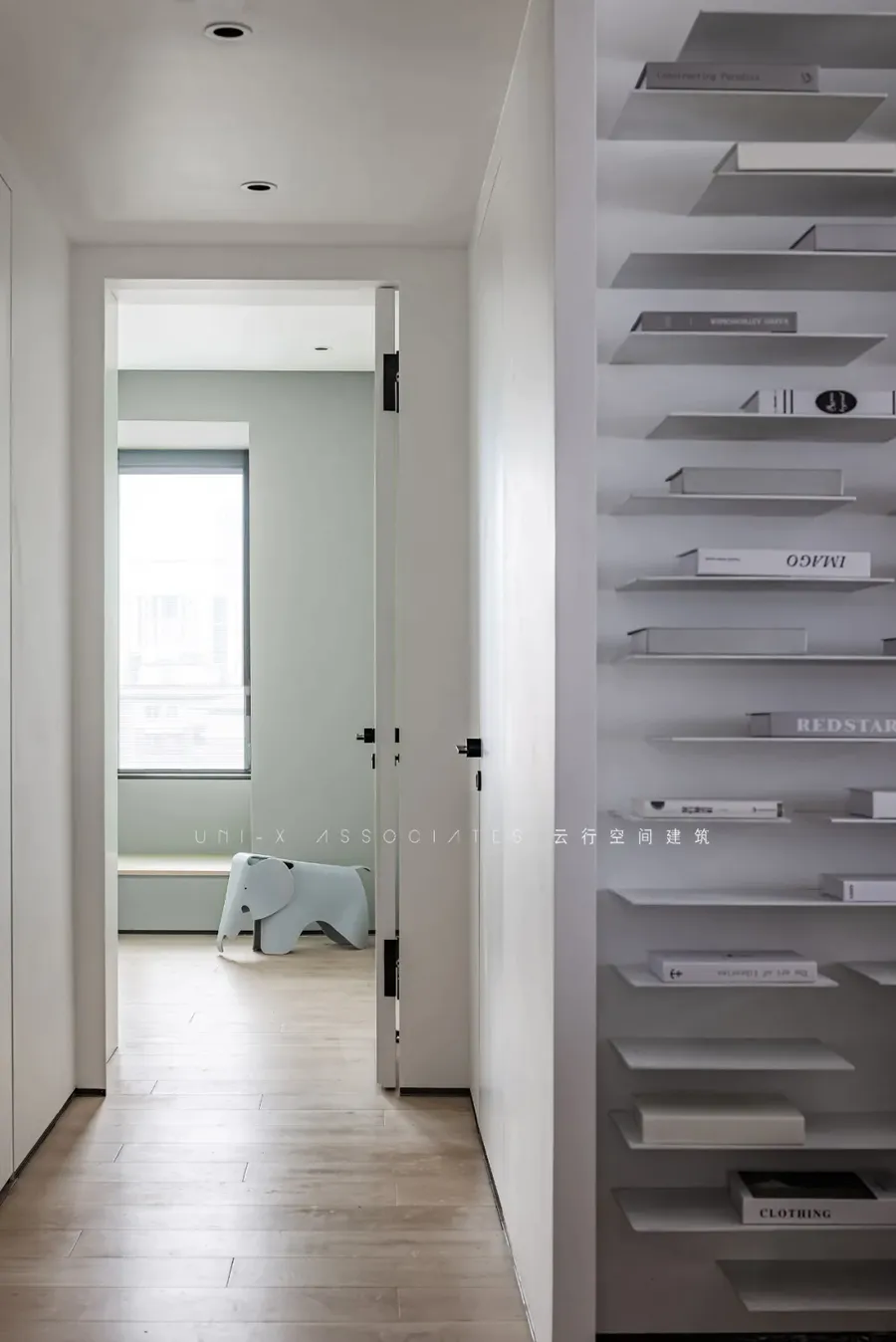
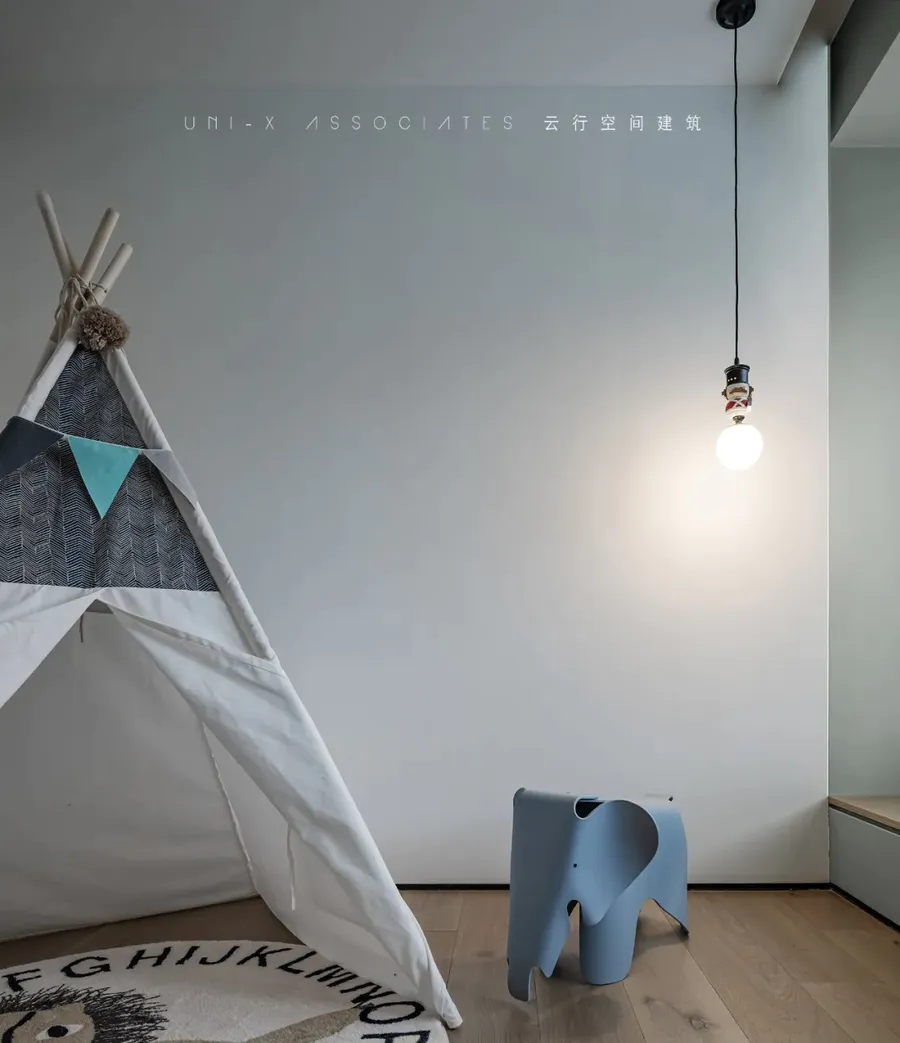
空间并非填充物体的容器,而是人类意识的居所,家是人在世界的安全角落,家的反映了亲密、孤独、热情的意象。我们在家屋之中,家屋也在我们之内。我们诗意地建构家屋,家屋也灵性地建构我们。
Space is not a container filled with objects, but a dwelling place of human consciousness. Home is the corner of the world where people are. The image of home reflects the image of intimacy, loneliness and passion. We are in the house, and the house is in us. We construct our house poetically, and our house constructs us spiritually.
▼原始结构图
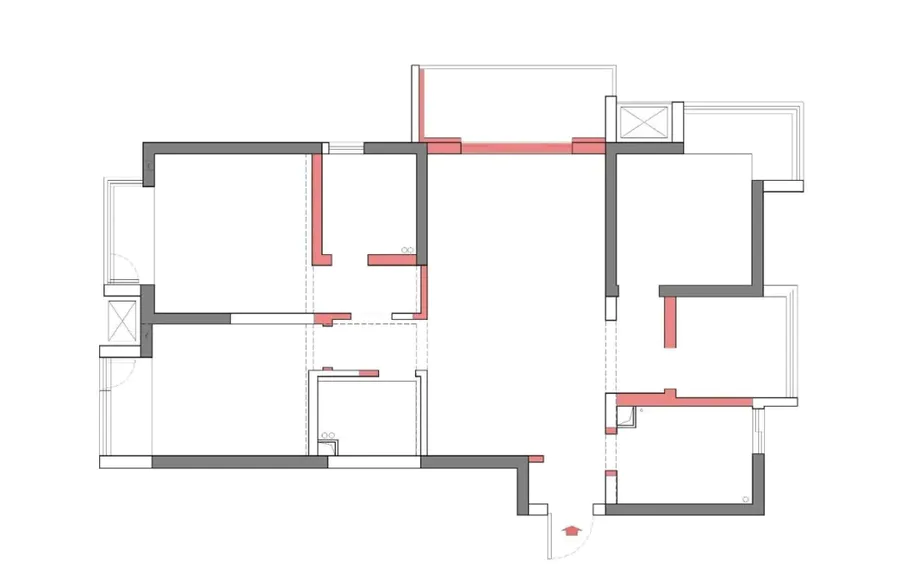 ▼平面布置图
▼平面布置图
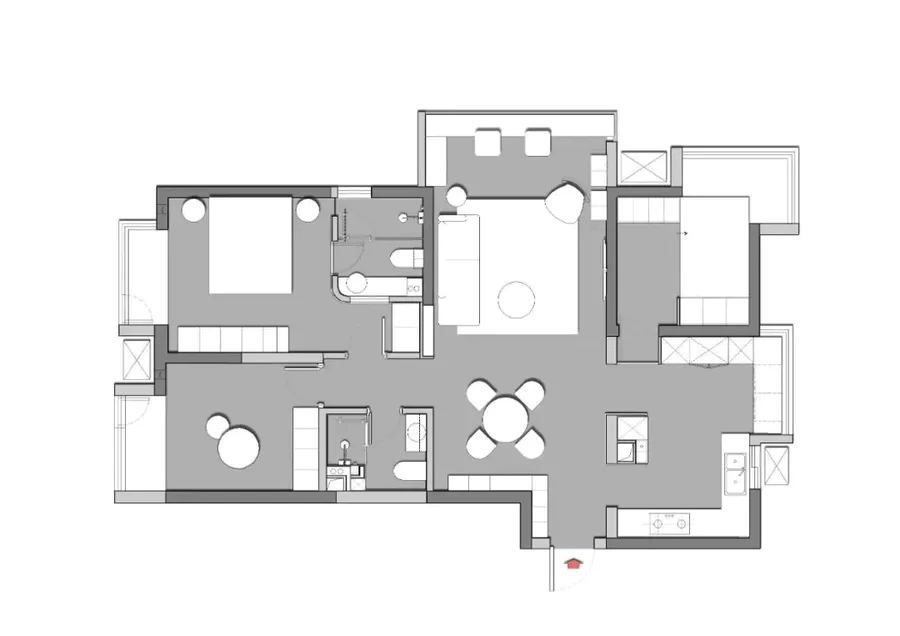
在空间布局上,我们规划了一个开放空间,放置西厨、餐厅、客厅、书房等功能区,开放式的场域,让空间感从四方发散,没有条条框框的切分,产生更为自在流动的穿透感受。这个空间承载了男女主人各自的爱好,循序展开,又互相联系,我们定义这个空间为精神空间,由于空间互通性,屋主可以一边办公一边照顾孩子的动态。
On dimensional layout, we planned an open space, place the functional area such as western kitchen, dining-room, sitting room, study, open mode field, let dimensional feeling diverge from all directions, without the segmentation of rules and regulations, produce the penetrating feeling that flows more freely. This space carries the hobbies of the host and the hostess, develops in a step-by-step manner and connects with each other. We define this space as a spiritual space. Due to the interconnectivity of the space, the owner can work and take care of the children at the same time.
项目名称 / 执白
项目地址 / 南京/保利罗兰春天
主创团队 / 云行设计
设计周期 / 2019.11-2020.09
建筑面积 / 3室2厅2卫 125㎡
项目类型 / 平层
施工造价 / 约55万
空间摄影 /EMMA|程得得
主要材料 / TOPCIMENT涂料、大理石、地板、钢板、玻璃、金属。

© 作品版权由
云行设计解释,发布于
扮家家室内设计网,未经授权,禁止匿名转载;禁止商业使用。








































增添些绿植更有生气
沙发后的架子不太实用