ZUOER
MANUFACTURE
WUXI〡RESIDENCE〡2020
背景交代:这是一个洋房顶层户型,开发商在销售的时候把隔热层预留一个小洞口并承诺赠送给雇主后期使用;赠送阁楼的内顶异形是屋面四面泄水坡造成,实际面积虽然是100平,但是最高点2.2米的地方只有南向两开间不足30平,大部分区域都是人不过直立行走的高度(0.5米-1.3米);利用率地,采光通风差;
雇主:私营主,温文尔雅,信任度配合度高;
户型改造:1.保证两朝南房间,两卫,一备用房;2.拿掉阁楼北面两开间完全不能进去区域的楼板,让这个区域的空间面积转换成一层门厅餐厅的顶部延伸,同时让阁楼可用区域跟一层产生关系,阁楼同时增加一个天窗,增加整个房子的通风采光;解放阁楼可用面积后然后再把男主需要的独立游戏跟试听区放在阁楼,周边相对不可过人区域转化成收纳柜跟暗藏储藏室;
Background: This is the top floor of a western style house. When selling, the developer reserved a small hole in the insulation layer and promised to give it to the employer for later use. The special shape of the inner roof of the loft presented is caused by the drainage slopes on all sides of the roof. Although the actual area is 100 square meters, the highest point of 2.2 meters is only two rooms in the south, less than 30 square meters. Most of the areas are people but walking upright 5 m - 1. 3 m), poor lighting and ventilation;
Employers: private owners, gentle and elegant, high degree of trust and cooperation;
House type transformation: 1. Ensure two rooms facing south, two bathrooms and one spare room; 2. Remove the floor slab of the two rooms in the north of the attic that can't enter the area, so that the space area of this area is converted into the extension of the top of the dining hall on the first floor. At the same time, the available area of the attic is related to the first floor. A skylight is added to the attic to increase the ventilation and lighting of the whole house; the usable area of the loft is liberated After that, the independent game and audition area needed by the male owner will be placed in the attic, and the surrounding relatively inaccessible area will be transformed into a storage cabinet and a hidden storage room;
- 序 -
正本
通过功能..视觉产生关联,希望关联产生反应后形成独属于这个地方
Through the function.. vision to produce relevance, hope that the relevance will react to form a unique place
- 跋 -
或许光跟我们涂鸦是最好的装饰品_
Maybe doodling with us is the best decoration_
×××
项目名称 | 融创·玉兰璟园
项目位置 | 江苏·无锡项目类型 | 私宅项目雇主 | 包先生.隆女士项目面积 | 190㎡
设计单位 | 佐耳制造
摄影版权 | 马利仁


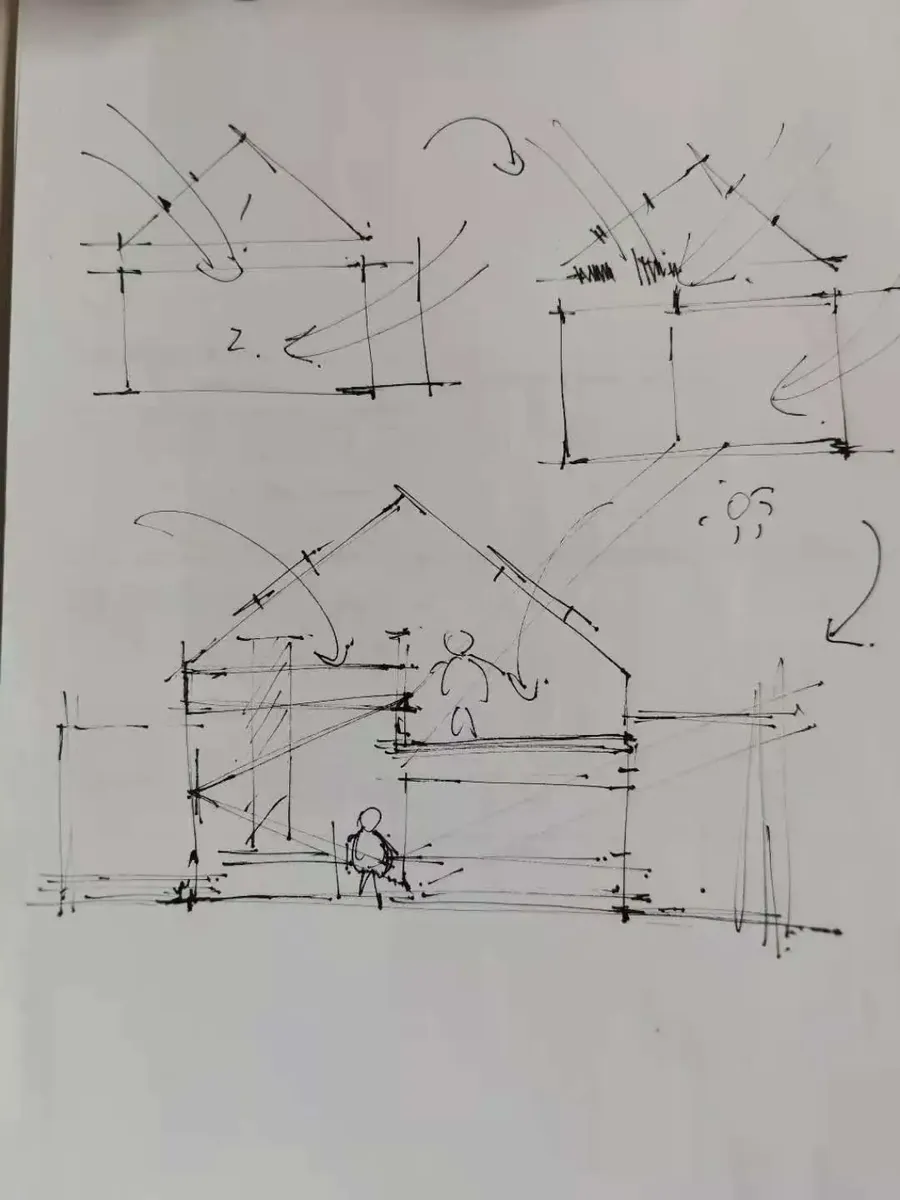


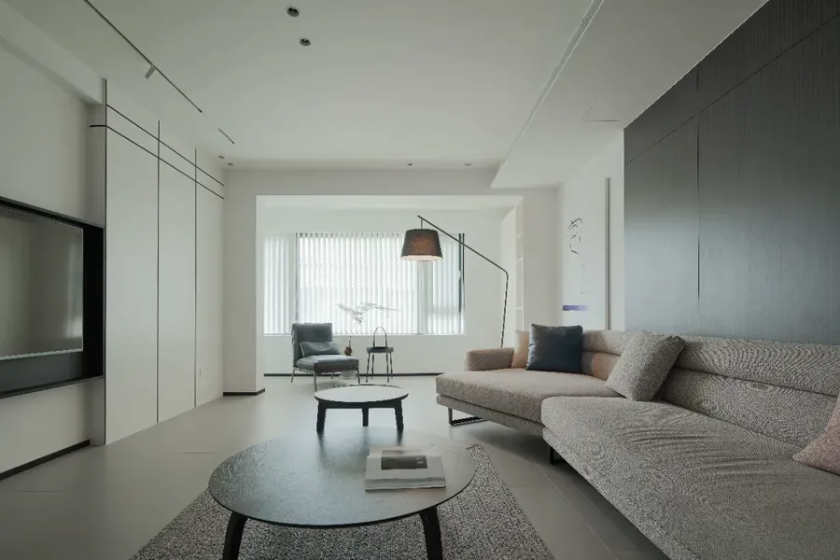


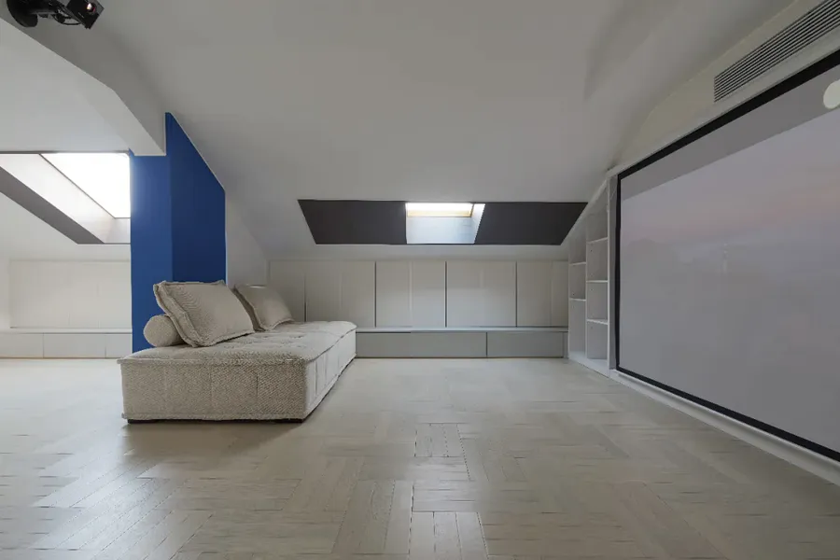
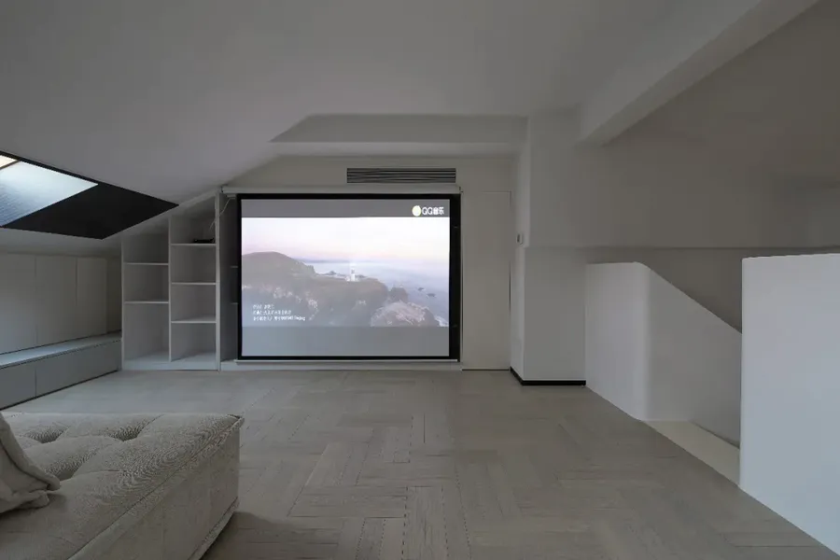
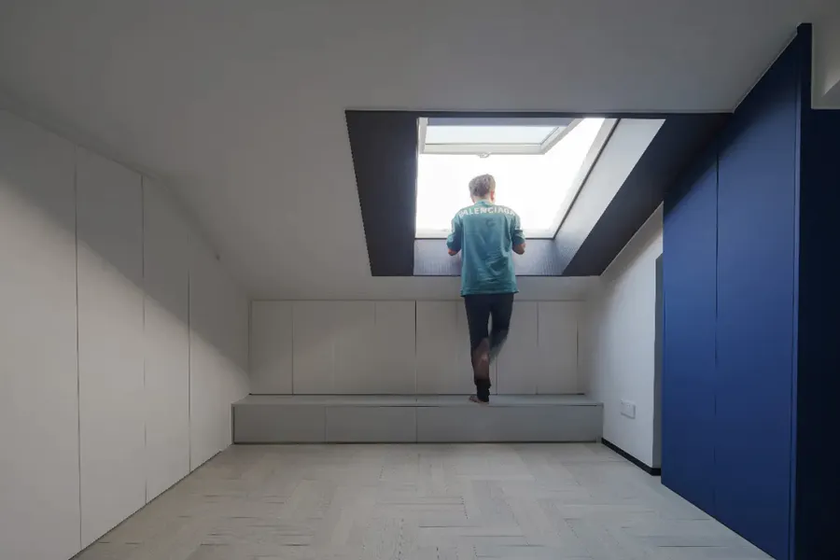



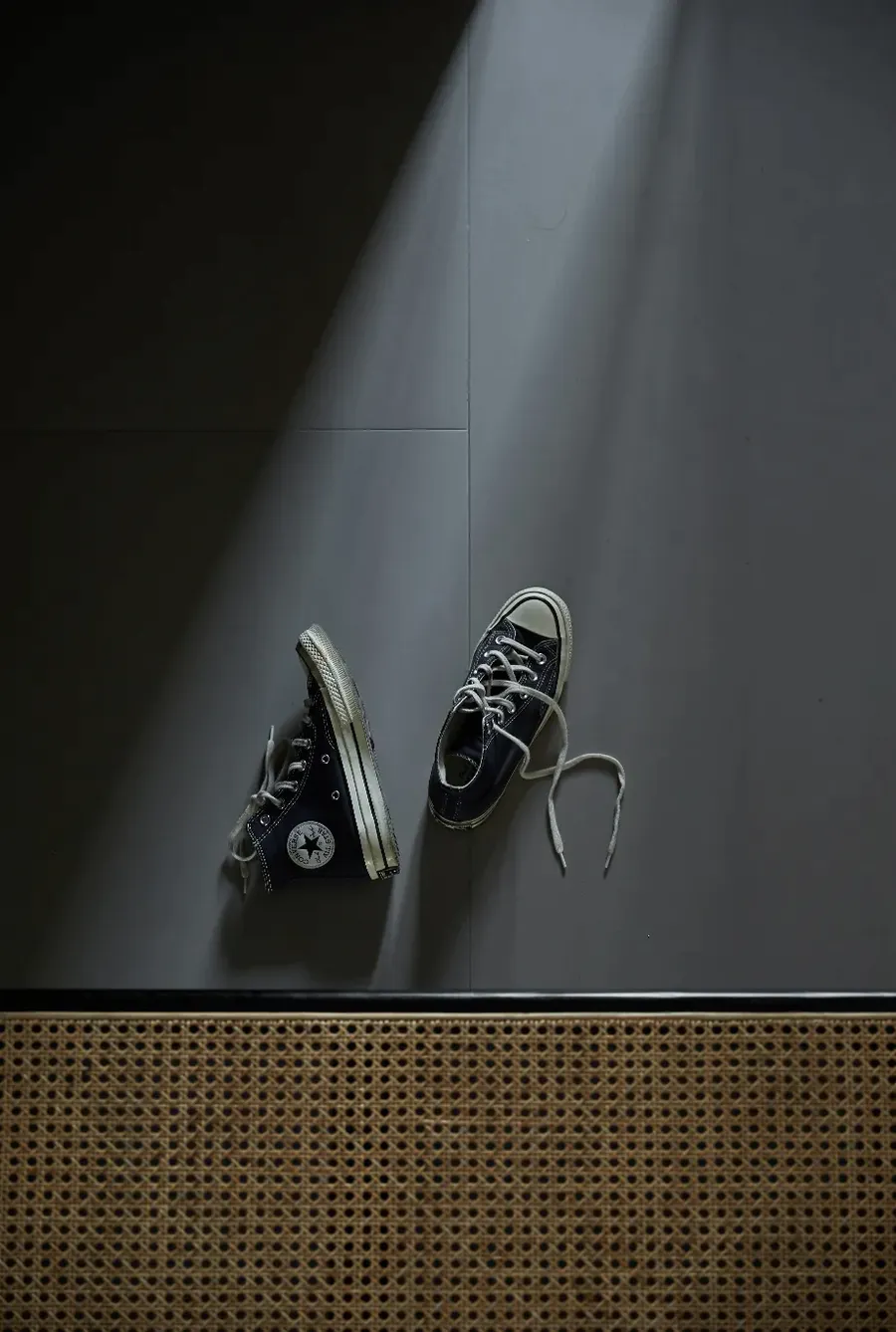

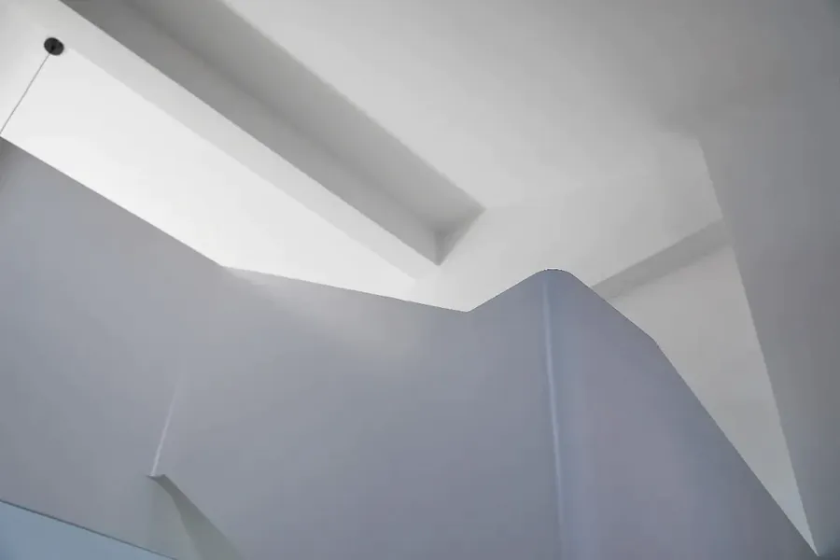
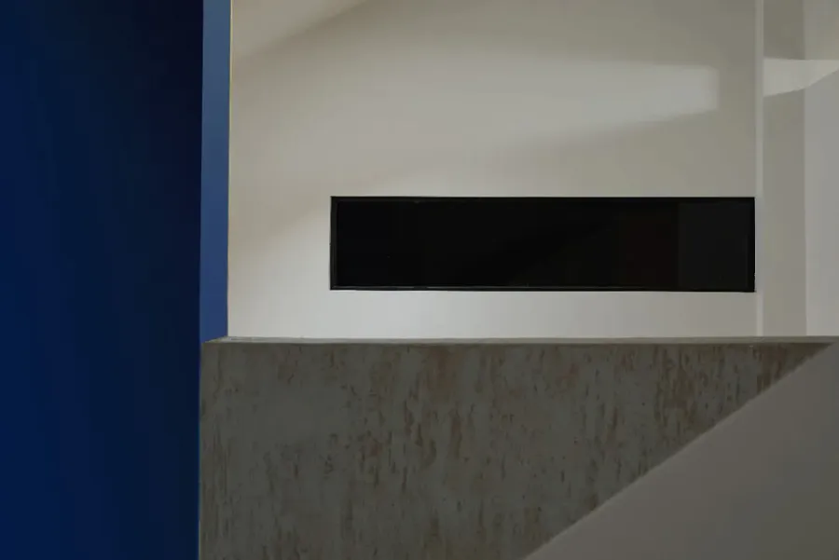
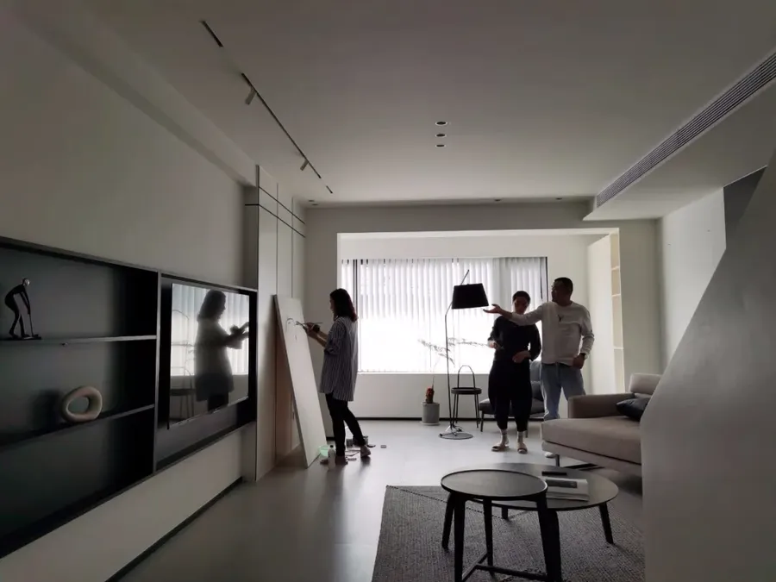
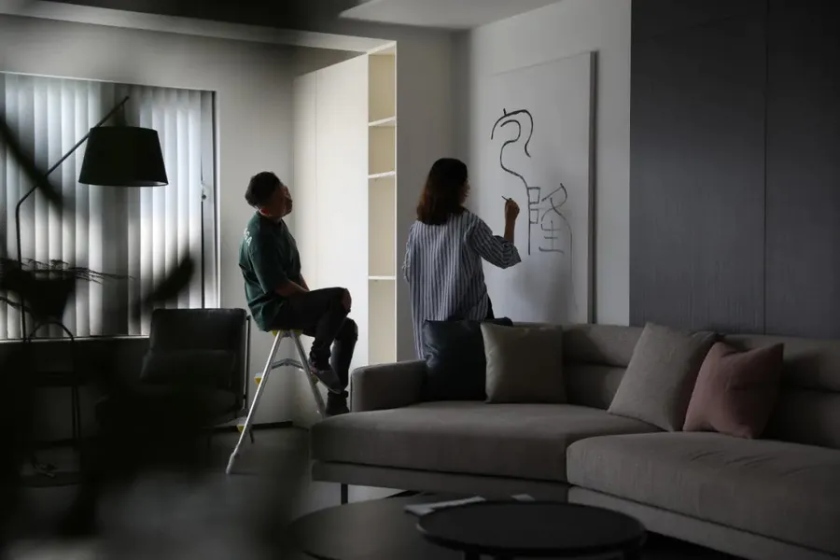











楼顶的天窗让室内增添了采光,让房子更加的通风,这个设计不错
干净舒适采光好