GIVING | CREATION | DESIGN | REALIZE | HARVEST
chengdu , 2020
YU YI DESIGN
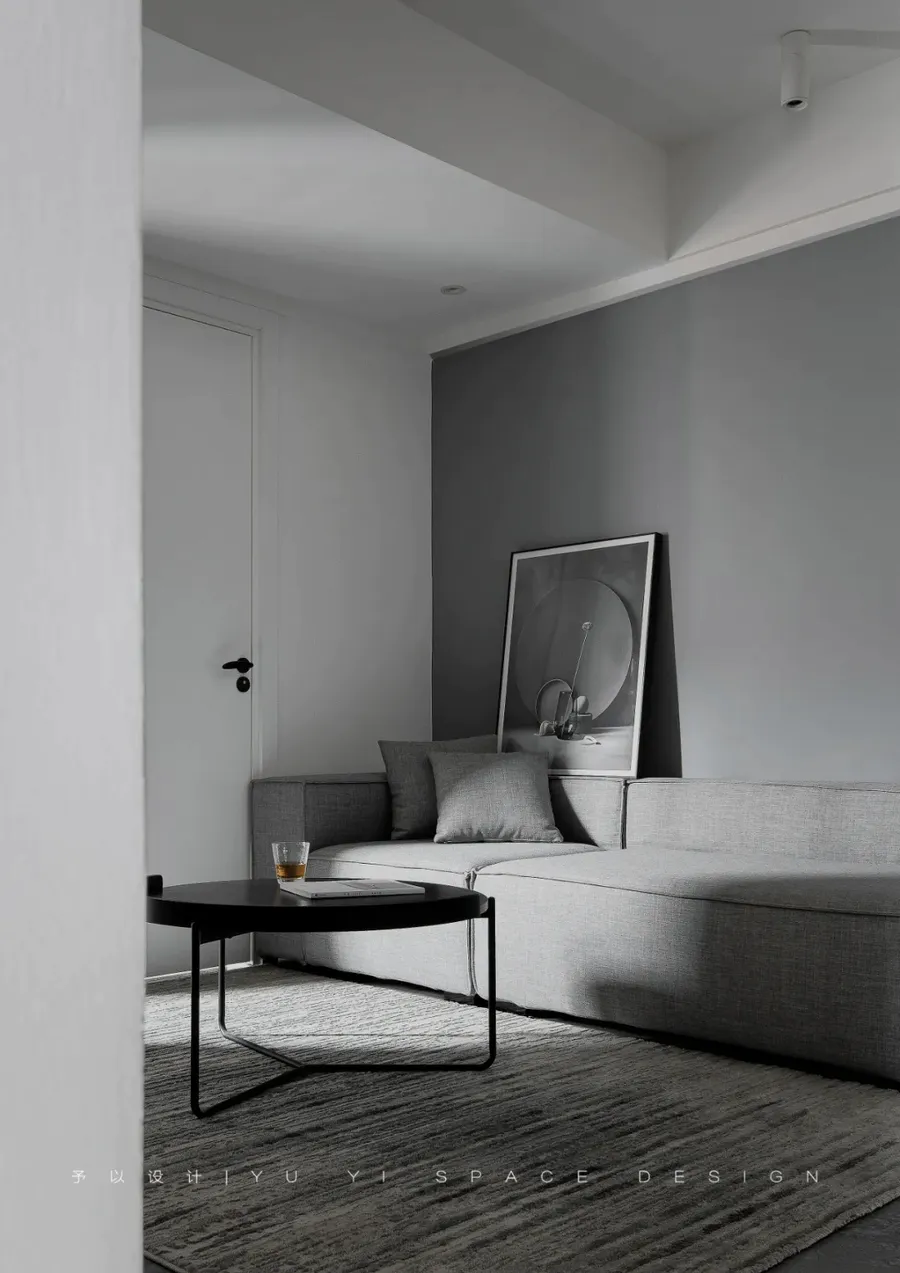
以微知著 小中见大
近境之地 融于其境
To know a little is to know a great
The nearness is mingled with the artistic conception
项目概况: 套内使用面积不足60平,有限的空间内,需要满足三居室功能的空间布局,营造一个有品位、舒适且能满足大小收纳的居家空间。
设计重点:破局:从原始空间结构入手,面对原始户型四处门洞开口、通道,打破固有思维,将门洞入口进行调整。散中规整,梳理出几面整墙,顺墙面布局,营造围和空间。原始进主次卧门洞封闭,梳理出两面整墙,使得客餐厅空间瞬间变宽敞,客餐厅靠三面整墙进行布局,中间留出活动区,建立围和空间,提高居住温度。
秩序:重新梳理空间动线,建立合理有效的居住习惯动向秩序,以客餐厅为中轴线,分为三条主动线。一条为厨卫与客餐厅共用动线,往左则是生活阳台与次卧共用动线,往右则是多功能室与主卧共用动线。
借光:尊重并充分利用自然光照,以客餐厅为圆心,缩短光线到中心路径。1,窗户进入光线不遮挡。2,厨卫门门开合之间光线的借入,带来干净清楚的视觉效果。
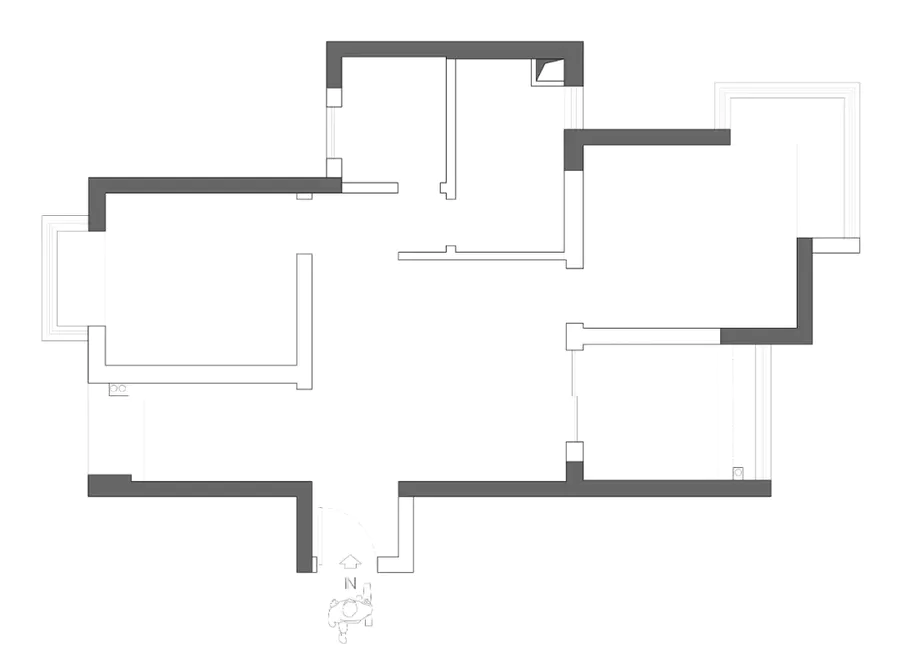 before
before
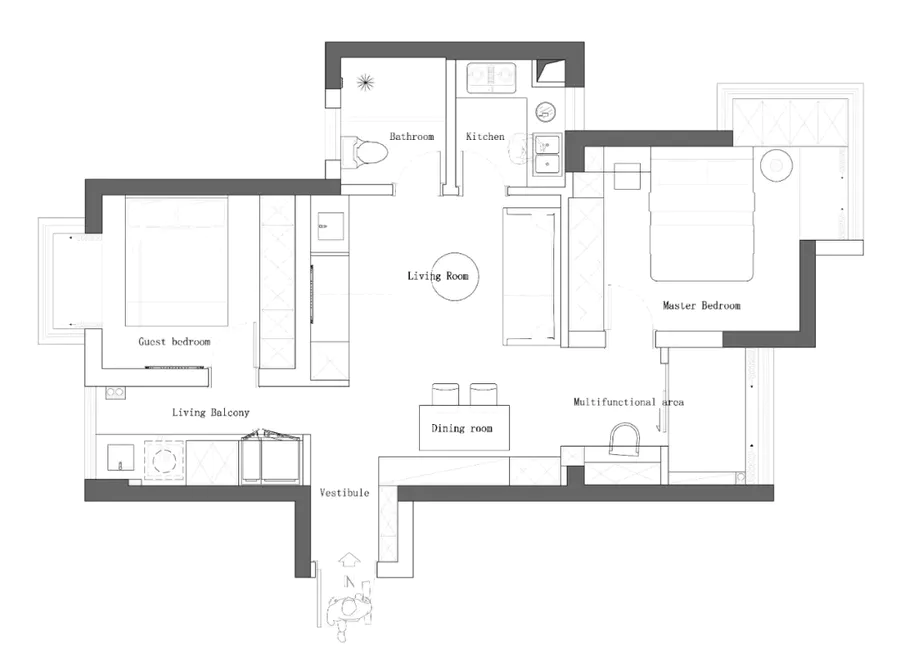
after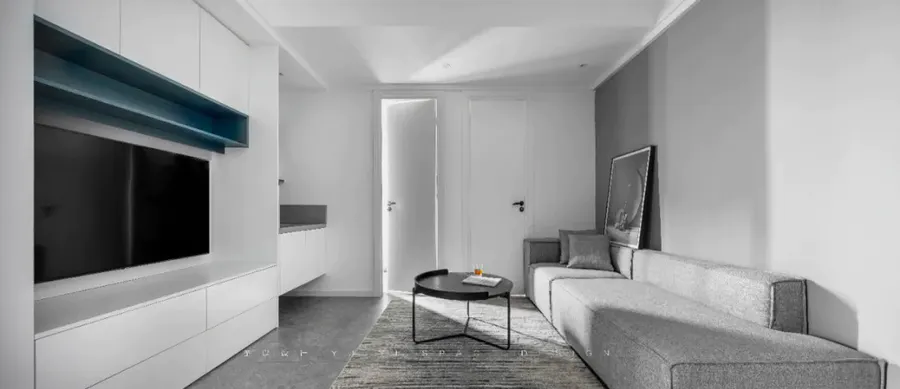
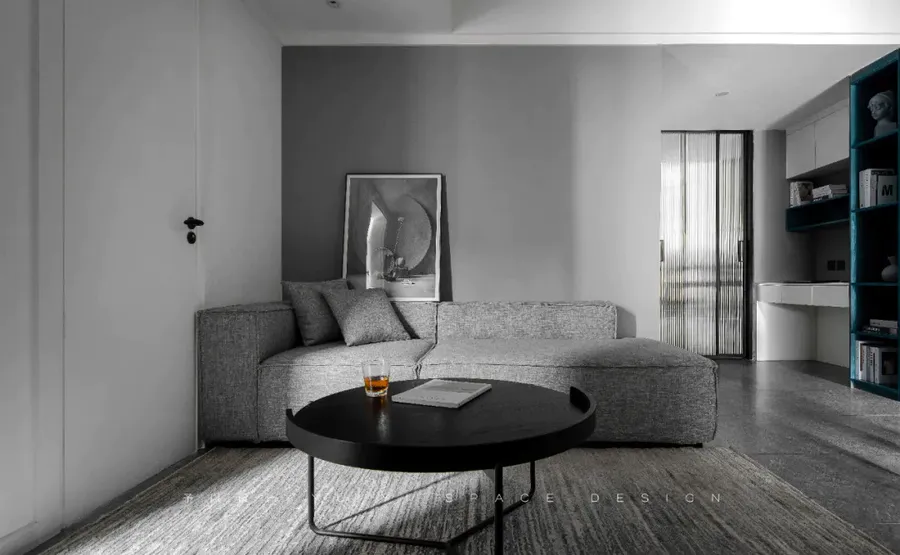
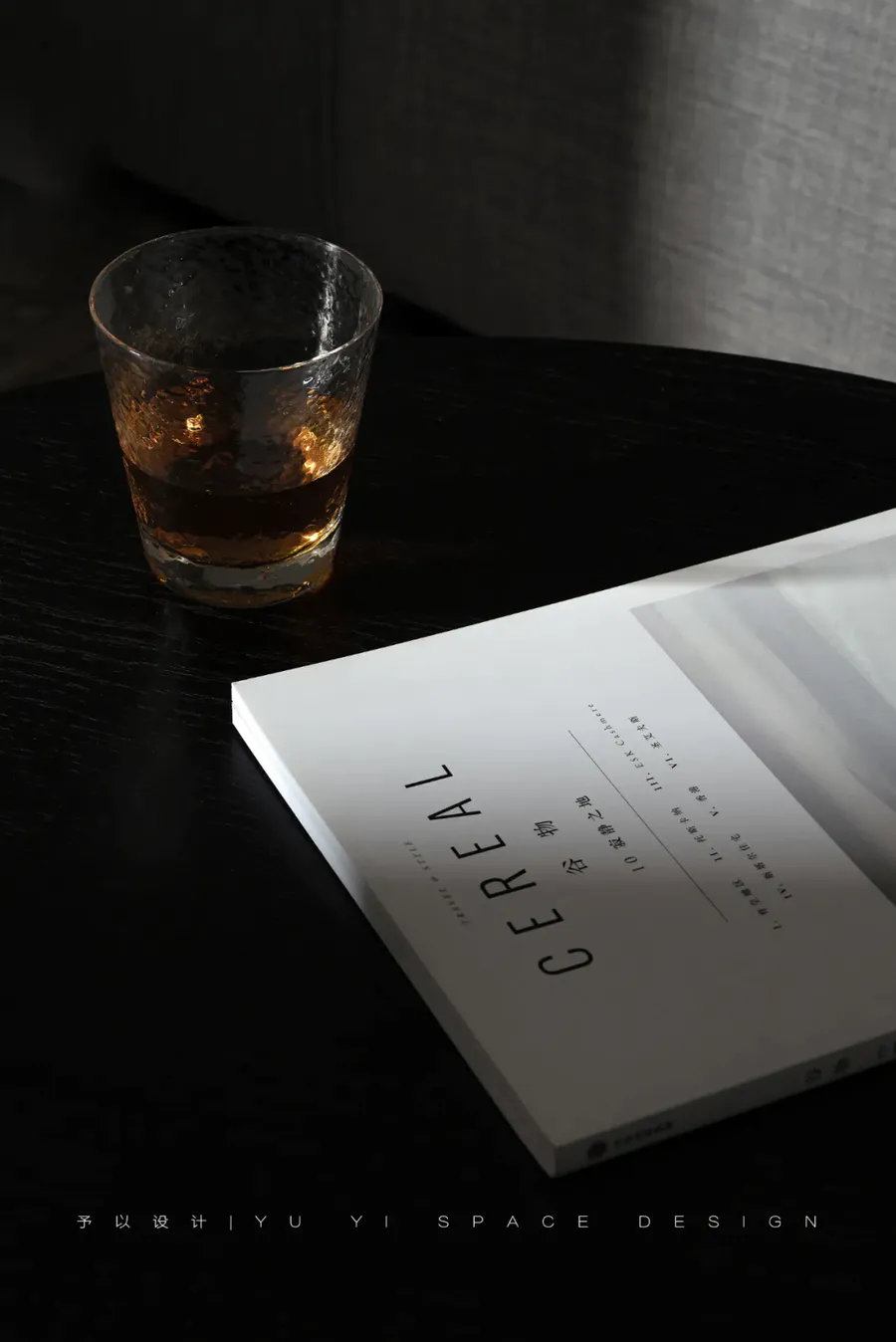

重新布局的客厅能够恰恰放下三人位沙发,保证客厅功能的完整性。黑色茶几的加入丰富空间的层次,柜子色调与空间色调形成反差,扩宽了空间的视觉张力,简洁干练的同时不会显得单一。
The sitting room that rearranges can just put down a cabinet sofa, assure the integrity of sitting room function. Of black tea table join the administrative levels of rich space, cabinet tonal form contrast with dimensional tonal, the visual tension that broadened a space, concise and able while won't appear onefold.
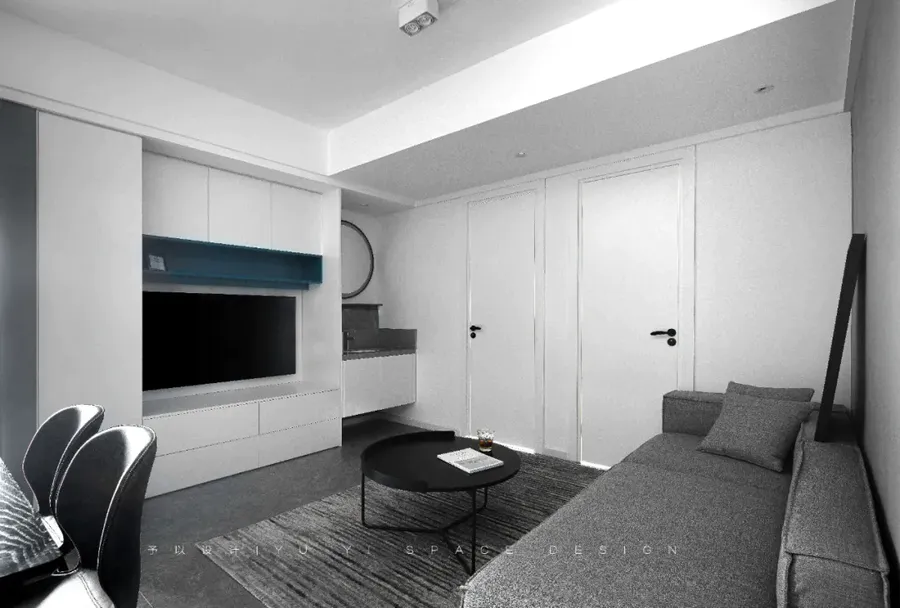
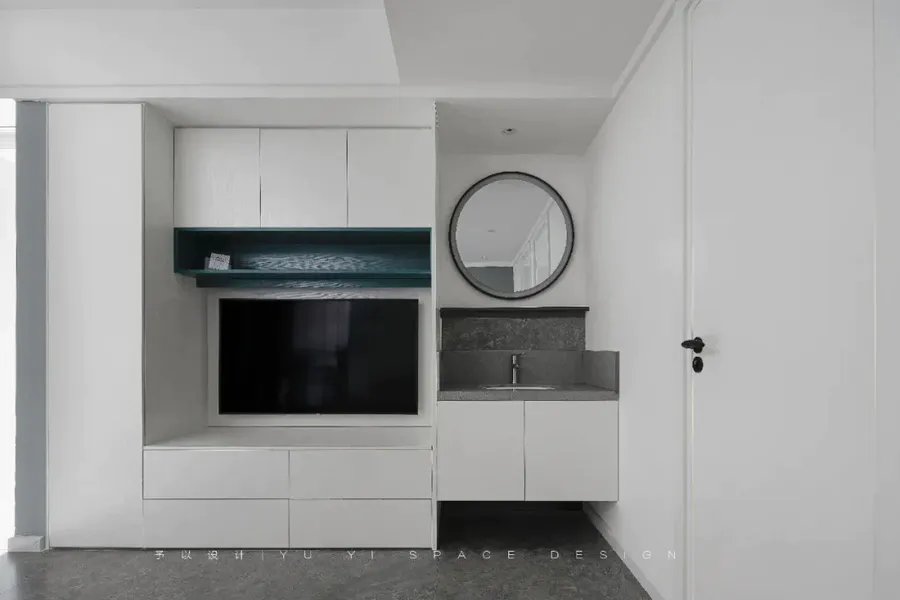
客厅电视墙设计柜体与洗漱台的结合,功能叠加,辅助客厅收纳的同时,实现干湿分离。右侧门后是卫生间,因为原始面积原因,本身空间局促。通过分析需求和对空间的重新整合,将洗漱台与电视墙作为一个整体设计,在解决使用需求的同时,将其融入到客厅的整体氛围中。
Sitting room TV wall design cabinet body and wash gargle table union, function superposition, assist sitting room to receive while, realize dry wet separation. Right after the door is toilet, because original area reason, itself space is cramped. Through the analysis of the demand and the re-integration of the space, the wash gargle and TV wall as a whole design, in order to solve the use of demand at the same time, will be integrated into the overall atmosphere of the living room.
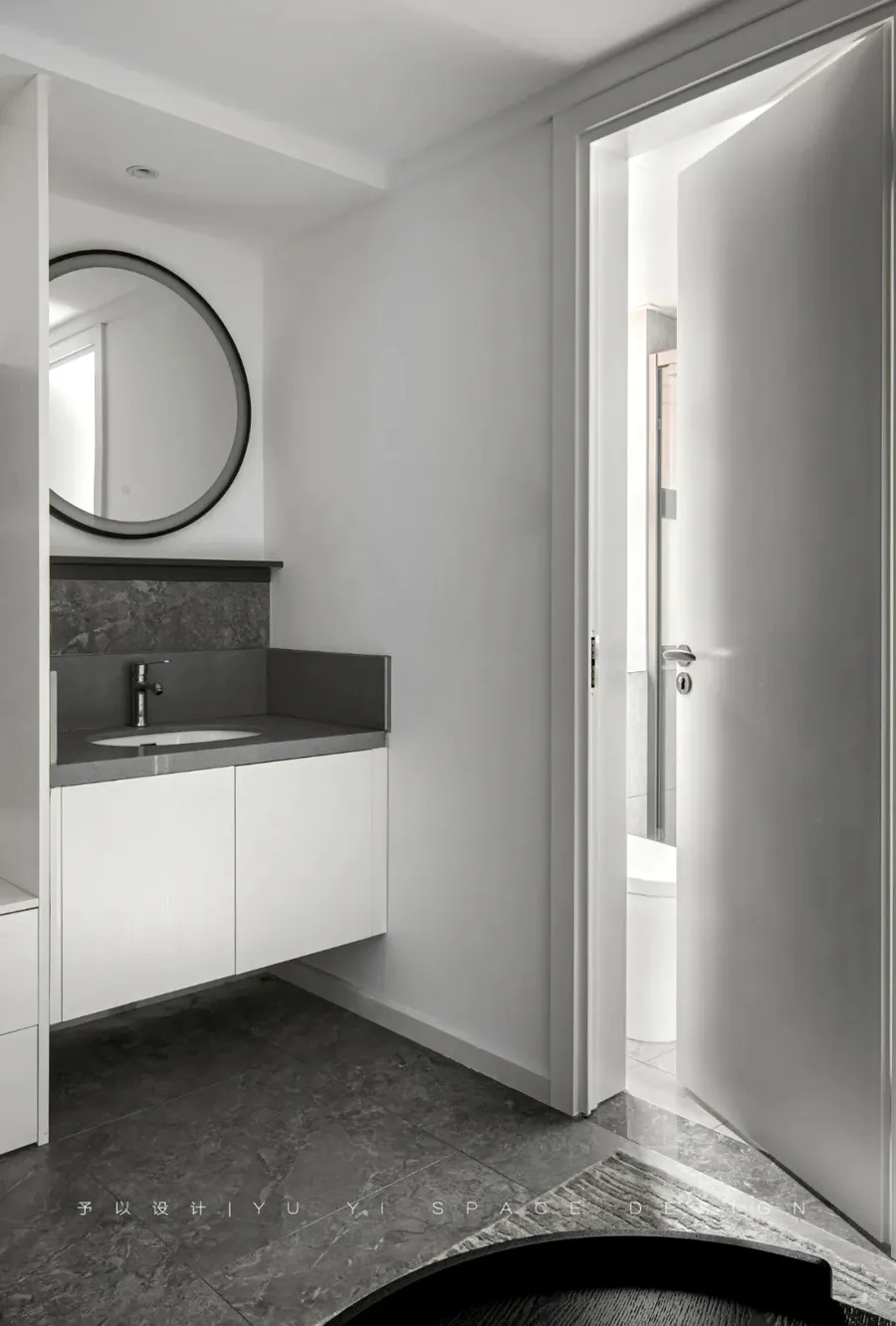
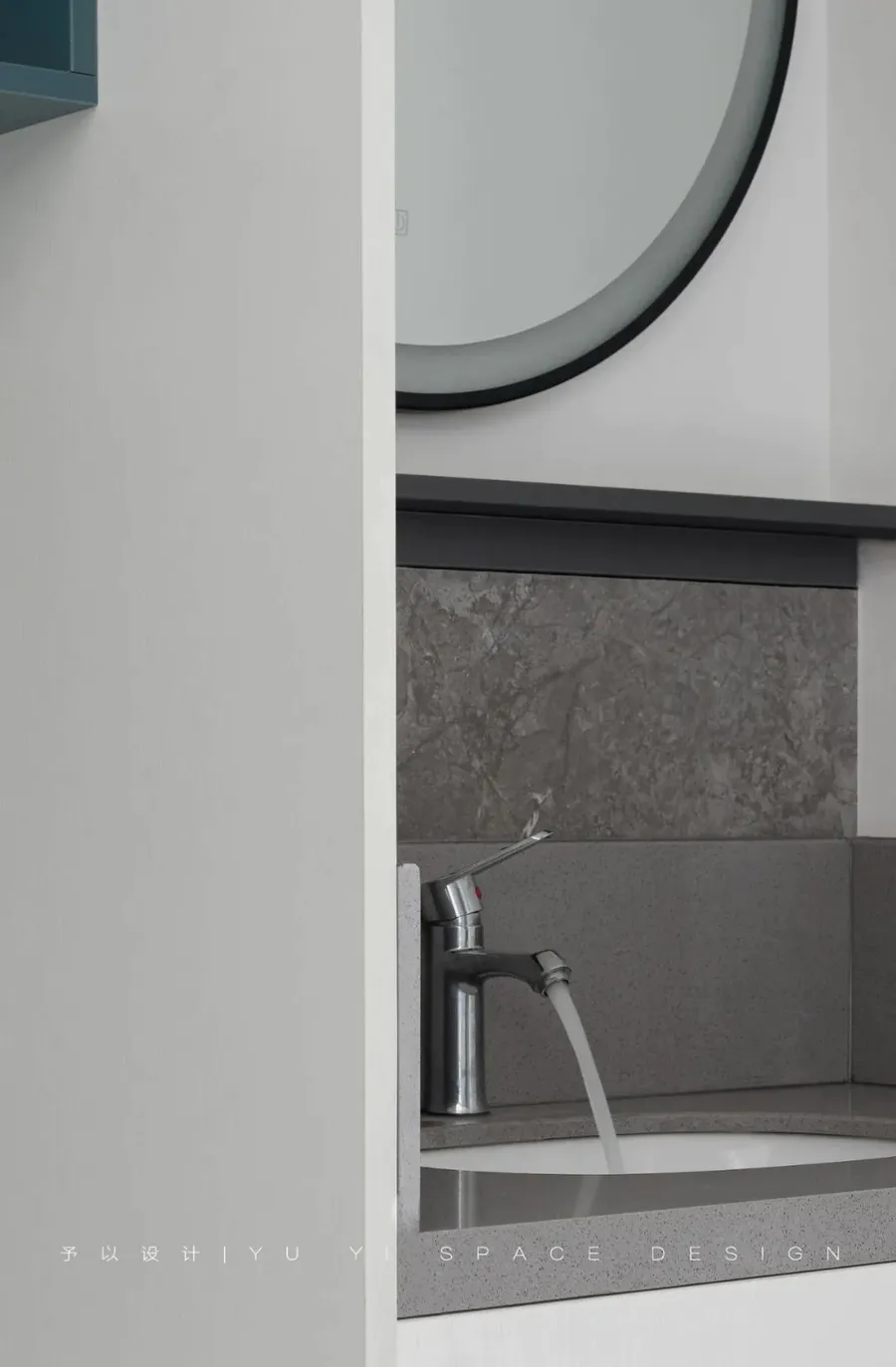
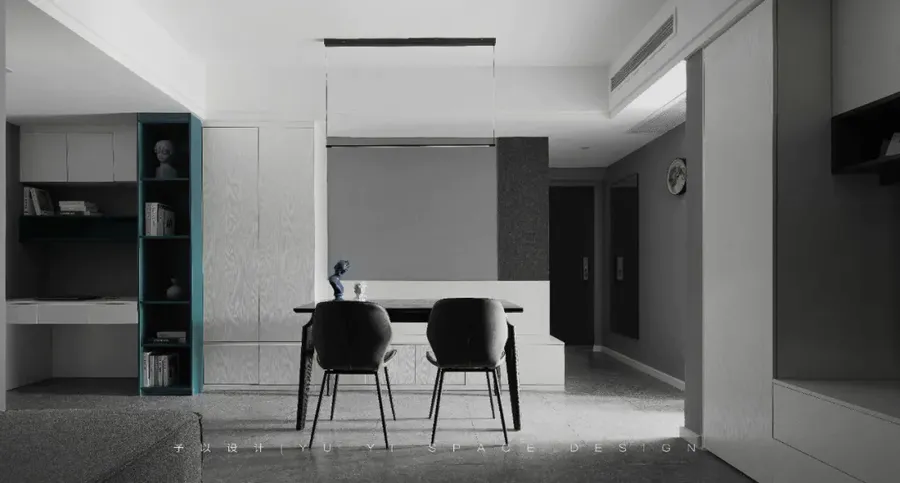
推开入户门,端口增加端景玄关墙,增加归家仪式感。左侧墙面强弱电箱前挂穿衣镜面实用的同时,入户宽度得到延伸。右侧设计鞋柜储物区,柜子转角与餐厅卡座顺势结合,在形式上让空间更具流动连贯性。餐厅卡座与储物柜、书柜、书桌的构成与结合,更使空间体块得到延展,储物功能与使用功能得到强化。
Open the door, the port to increase the end view porch wall, increase the sense of home ceremony. Left metope strong and weak electric box before hanging dressing mirror practical at the same time, into the width of the extended. Right side designs shoe ark to store content area, cabinet corner and dining-room booth take advantage of a trend union, let a space have flow coherently in formal. Dining-room booth and store content ark, bookcase, the composition of desk and union, more make dimensional volume gets extend, store content function and use function get aggrandizment.
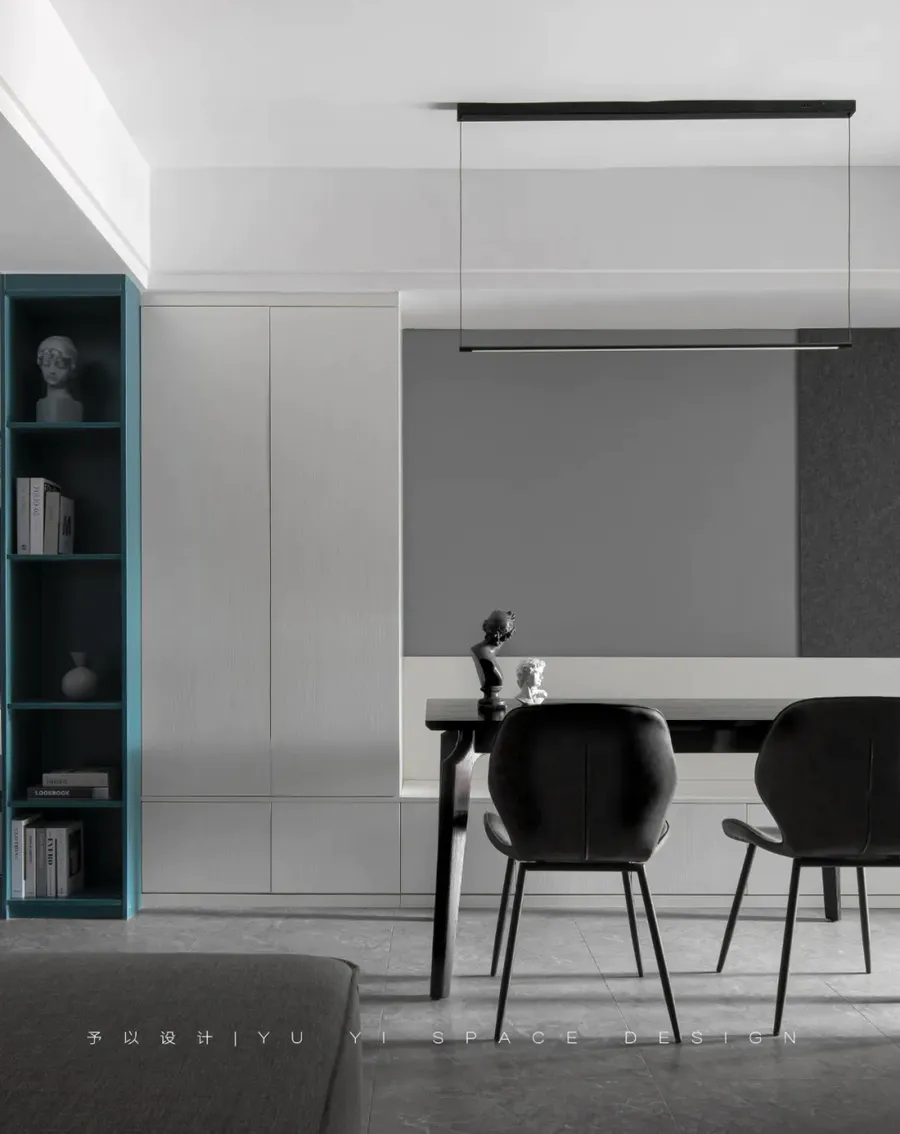
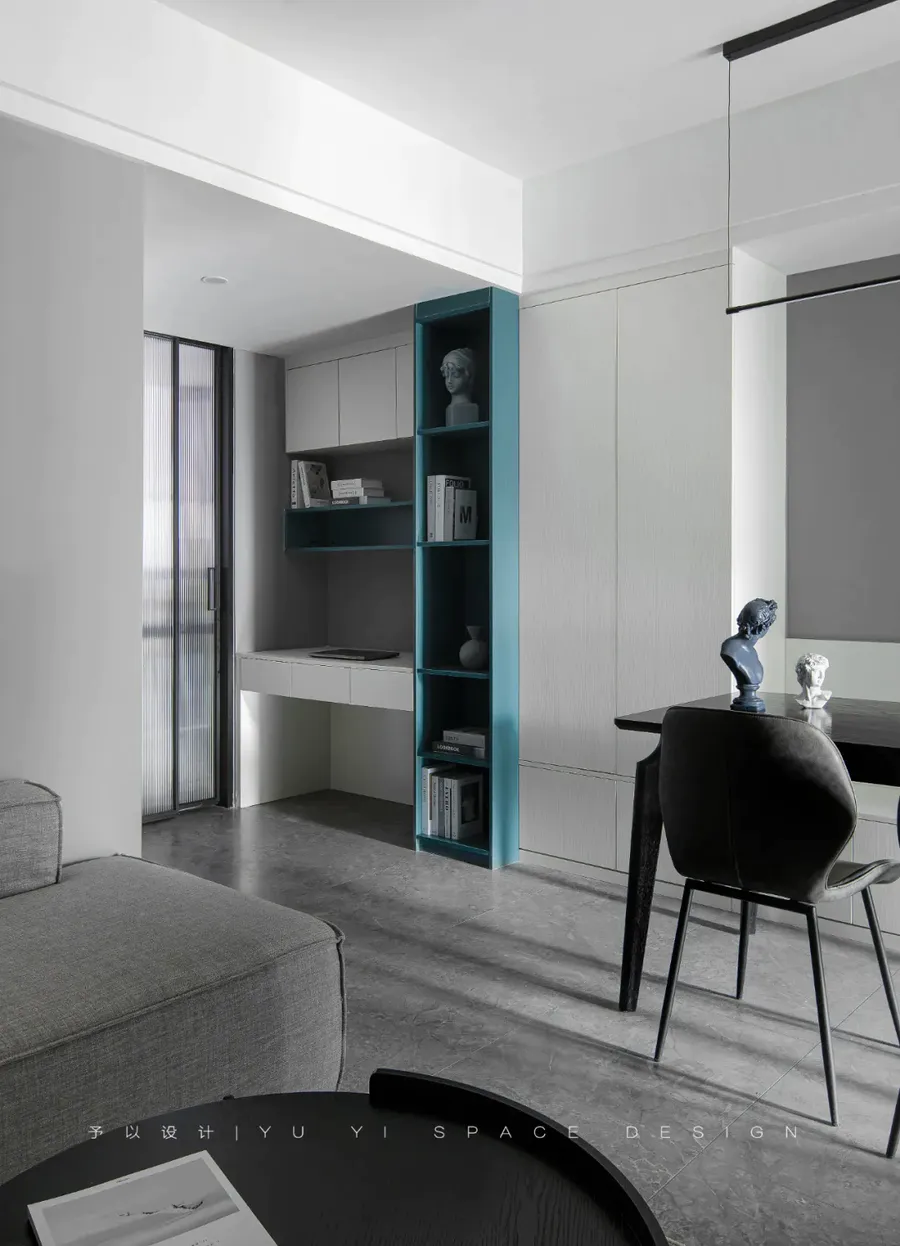
划分书房与休息两大功能区。书房与餐厅空间连贯叠加,模糊界限,同时并建立进主卧过道区。休息区设置榻榻米,满足储物与睡觉功能,以极窄长虹玻璃双推门进行隔断,保证隐私的同时,也不影响光线的进入。
Divide study and sleep two big function area. Study and dining-room space are coherent superposition, blur a limit, establish at the same time enter advocate lie corridor area. In the lower right corner, tatami mat is designed to meet the functions of storage and sleeping. It is separated by a double push door with extremely narrow chaniris glass to ensure privacy while not affecting the entry of light.
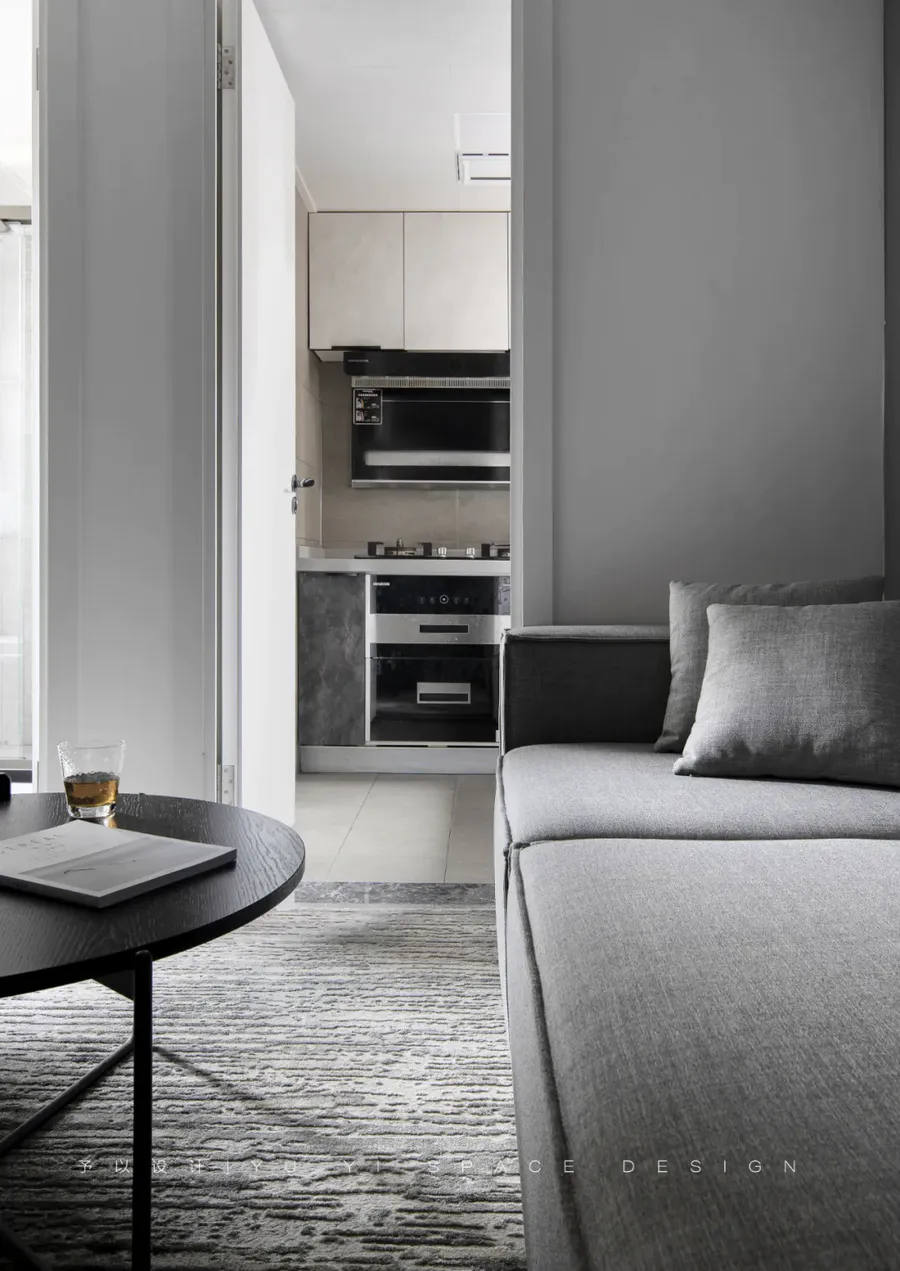
厨房隐藏在客厅侧面,在保证相互之间的功能最大化的同时,也将客厅的自然采光增强。
The kitchen is hidden behind the sitting room, while ensuring the maximum function between each other, also enhance the natural lighting of the sitting room.
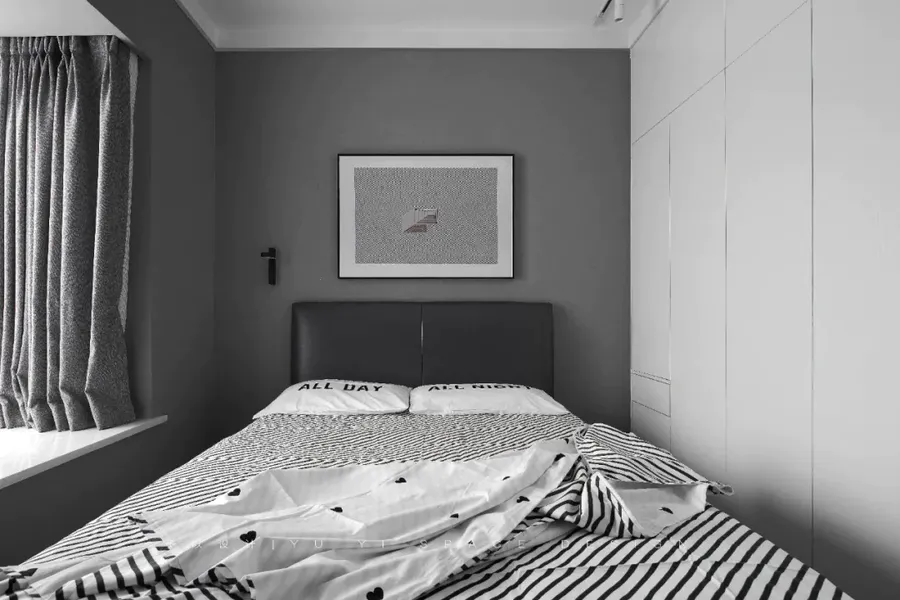
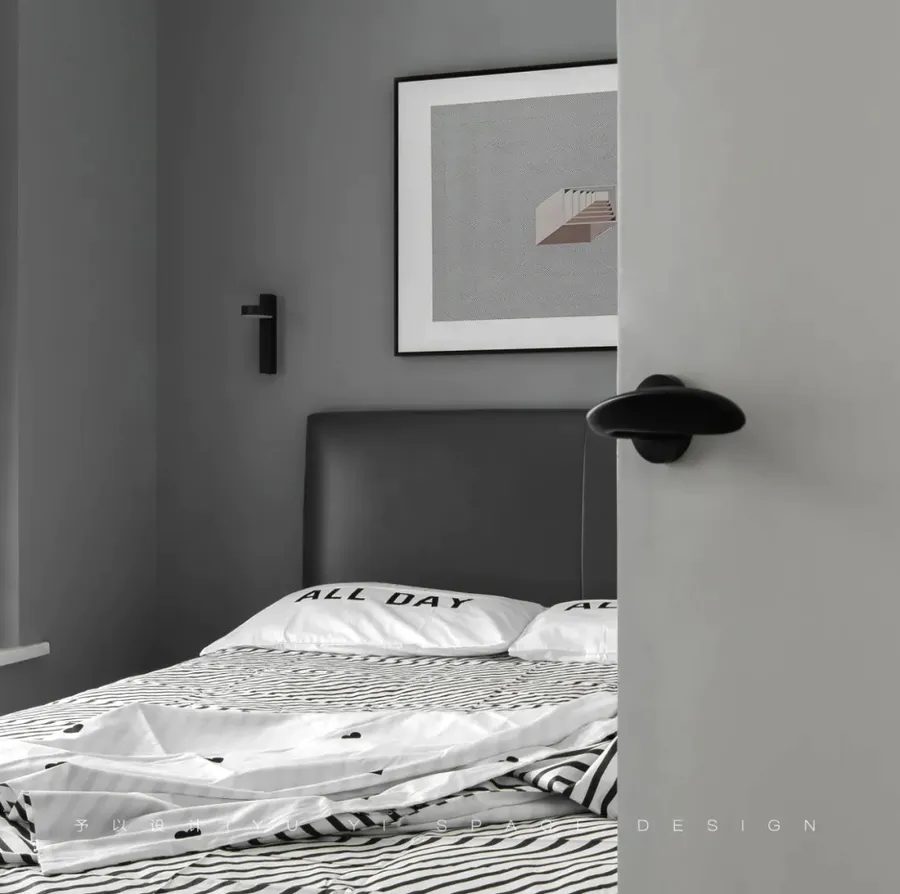

卧室空间尺度局促,调整门洞位置,侧面设计满墙储物柜,最大限度增加收纳。
The bedroom is not big, adjusted position of doorway, flank designed the store content ark of full wall, maximum limit increases receive.

© 作品版权由
予以设计解释,发布于
扮家家室内设计网,未经授权,禁止匿名转载;禁止商业使用。






























评论(0)