WOAH CAFE 位于市中心区一个别墅群里,是一幢4层楼带花园的旧房子,花园的平面占地面积大于楼体,这对于改造整个项目的风格塑造上起了关键作用,与甲方沟通后将其定位为带异域调性,充满热带感的花园cafe。该设计希望带给客户室内室外戛然不同的两种感受,但从风格调性上却贯穿始终,楼体外墙选用带记忆点的灰粉红,使得房子远看就有强烈辨识度,将原本外观的窗户及某些细节进行了改造调整,使其修饰的更干净简约和贴近主题,但又保留了原本局部上下错体的有趣结构,金属支焊制而成的拱形门,随意堆砌的各种热带植物,使入口就具有迎面而来的仪式感和异域风情,往里走是户外花园,在原本空旷的平地上,设计师巧妙的设置了一个弧形水池和中庭座位区,将动线分割的更灵动和具有层次感,随意刷上米白漆的可折叠木质户外躺椅,略带粗糙的手工质感,散落在热带植物间的随意摆放,墙上斑驳的阳光,一切看似貌不经心却充满热带岛屿般的休闲风情。一楼室内空间特别改造了前后两道户型玻璃门,让客人在花园和室内穿梭走动时更多增一些特别的体验,室内分成主厅,次厅及后厨三大块,每个空间均巧妙的用弧形门关做分割,室内墙体选用灰白色粗糙肌理感漆,洞穴结构让所有饰品的呈现显得精致独特,主次厅的天花运用旧船木作横梁点缀,打破原本空间沉闷平淡感,点睛之笔是悬吊在天花上的巨大花艺装置,与下面的复古钢琴和中古旧物形成很好的视觉呼应,座位区除了设计师精心选用的经典藤编瑞克椅,靠墙部分还将户外座位设计特点直接引用到室内,具有趣味性又与户外形成一定的特色关联,整体空间在淡淡的植物草本味道陪衬下体现出浓浓的异域寂静风。Woah cafe is located in a villa group in thedowntown area. It is an old 4 floors house with a garden. The floor area of thegarden is larger than that of the building, which plays a key role in shapingthe style of the whole project. After communication with customer , it ispositioned as a garden cafe with exotic flavor and full of tropical feeling.The design hopes to bring customers two differentfeelings of indoor and outdoor, but from the aspect of style and tonality, itruns through the whole process. The exterior wall of the building is made ofpink with memory points, which makes the house have strong recognition from adistance. The original appearance of the window and some details are modifiedand adjusted to make the decoration more clean and simple and close to thetheme, but it retains the original part of the upper and lower staggered bodyInteresting structure, arch door made of metal support and welding, randomstacking of various tropical plants, make the entrance has a sense of ceremonyand exotic customs. Walking inside is an outdoor garden. On the original openflat ground, the designer skillfully set up an arc pool and a seat area in theatrium to separate the moving line more nimbly and have a sense of hierarchy,and brush the folding of white paint at will The laminated wooden outdoorreclining chairs, with a rough hand feel, are scattered among the tropicalplants. The sun is mottled on the wall. Everything seems to be unsophisticated,but it is full of tropical island like leisure customs.The interior space on the first floor is speciallyreconstructed with two front and back door type glass doors, so that the guestscan have more special experience when walking around the garden and indoor. Theinterior is divided into three parts: the main hall, the secondary hall and theback kitchen. Each space is cleverly divided by the arc door. The interior wallis made of gray white rough texture feeling paint. The cave structure makes allthe ornaments appear exquisite and unique The ceiling of the hall is decoratedwith beams made of old ship wood, which breaks the dull feeling of the originalspace. The finishing touch is the huge flower art device suspended on theceiling, which forms a good visual response with the retro piano and medievalobjects below. In addition to the classic rattan Rick chair carefully selectedby the designer, the wall part also directly introduces the outdoor seat designfeatures to the interior, which is interesting and outdoor form a certaincharacteristic association, the overall space in the light of plant and herbflavor foil reflects a strong foreign quiet wind.
▲平面图
项目信息——
项目名称:WOAH CAFE
设计公司:睿上形素室内设计有限公司
项目地址:深圳
主设计师:JAYSON KU
项目面积:253㎡
摄影:JAYSON KU
Project information——
Project Name:WOAH CAFE
Design Firm:RSXS design
Location:SHENZHEN,CHINA
Lead Designer:JAYSON KU
Area:253㎡
Photographer:JAYSON KU


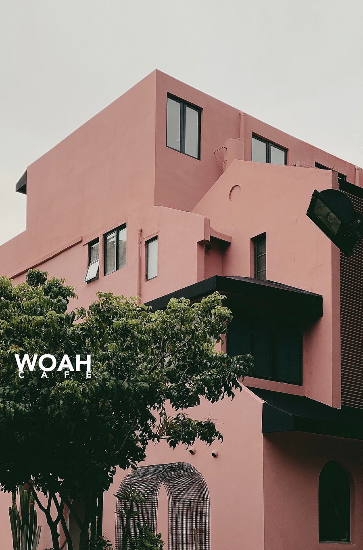
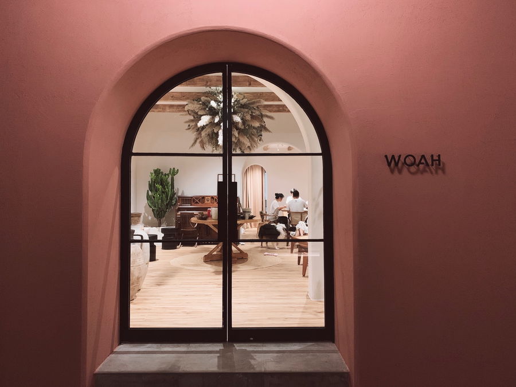
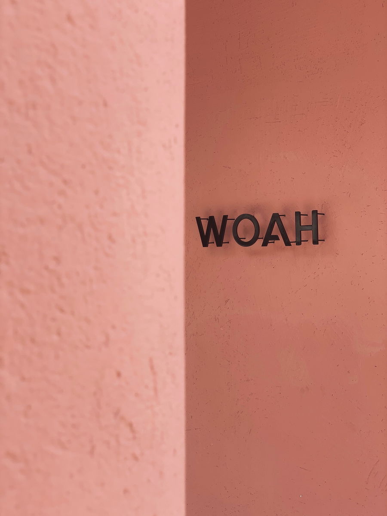
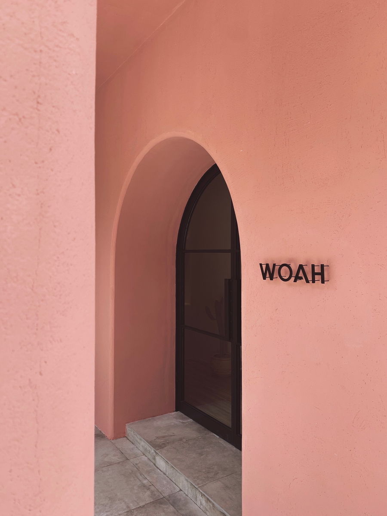
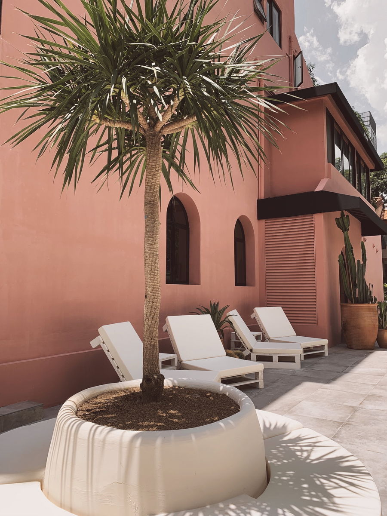
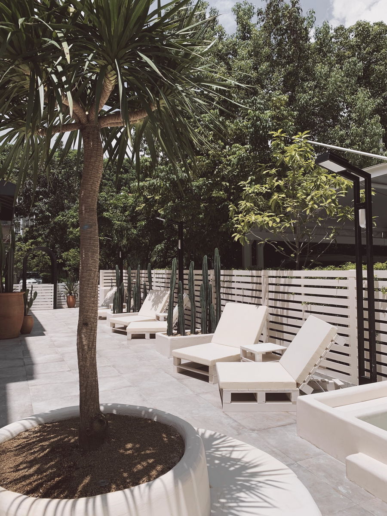
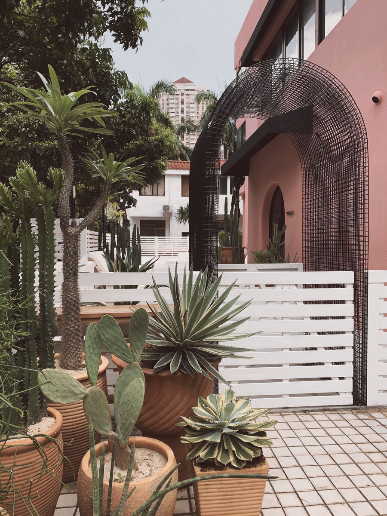
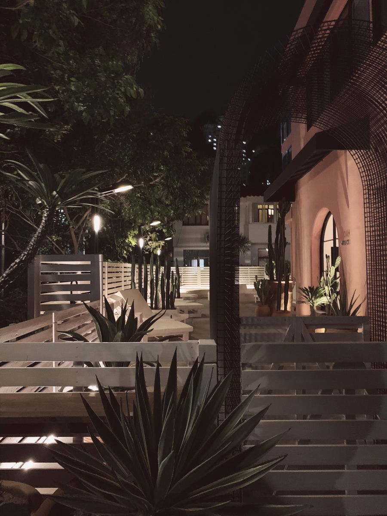
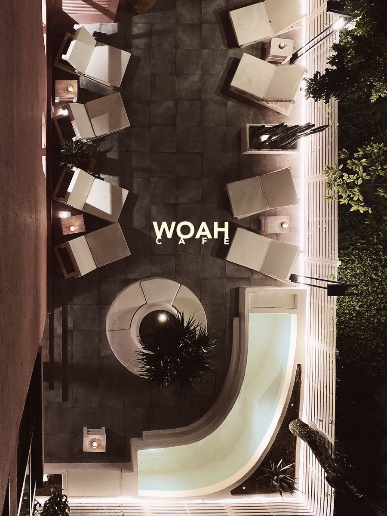
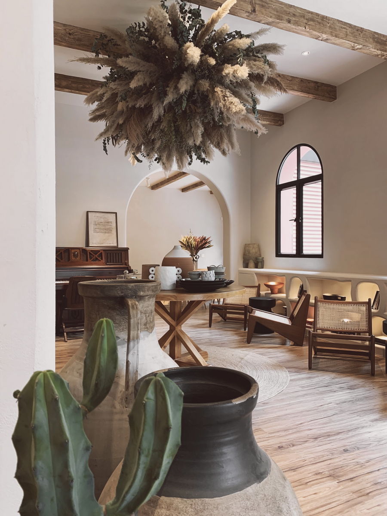
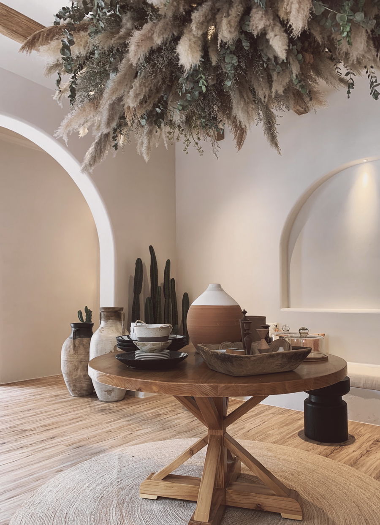
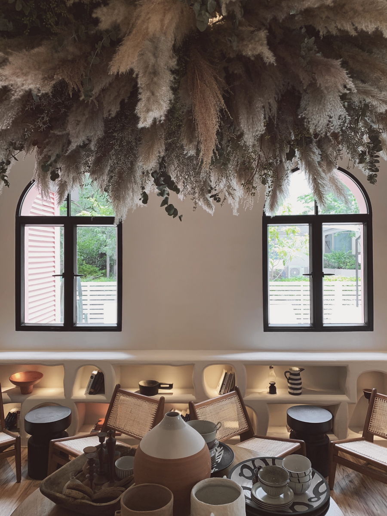
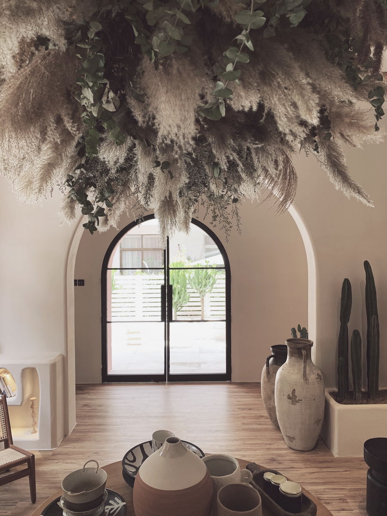
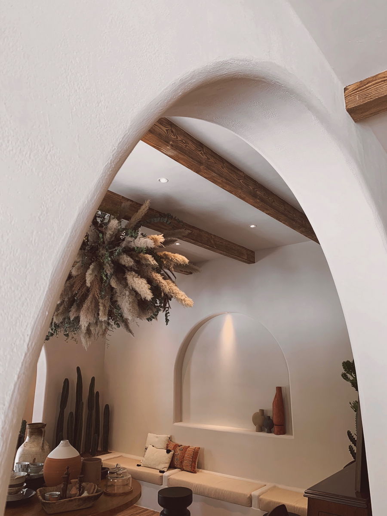
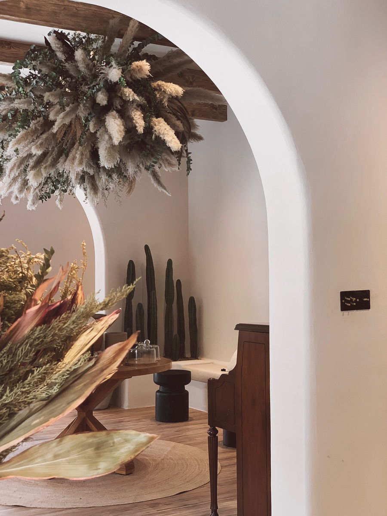
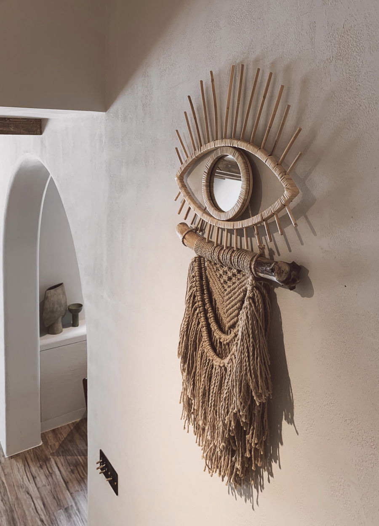
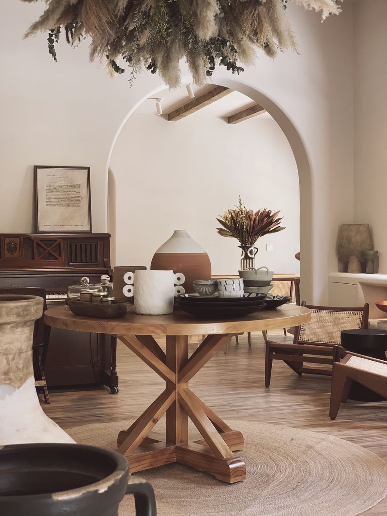
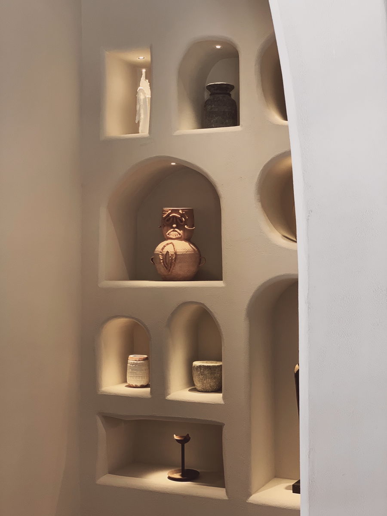
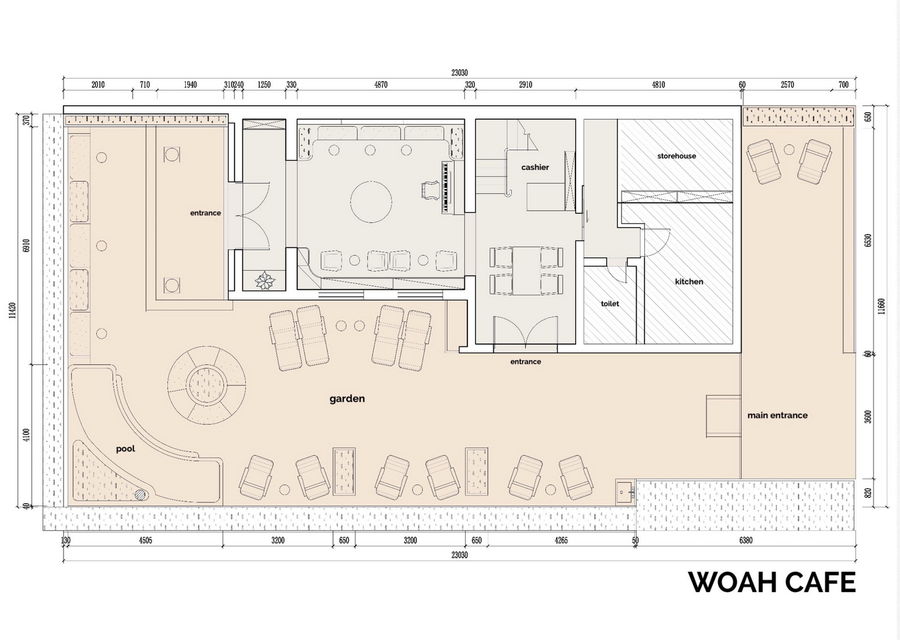











评论(0)