真正的平静
不是避开车马喧嚣
而是在心中修篱种菊
Real peace
not avoid going around
but repairing the fence
in the hearts of Chrysanthemum
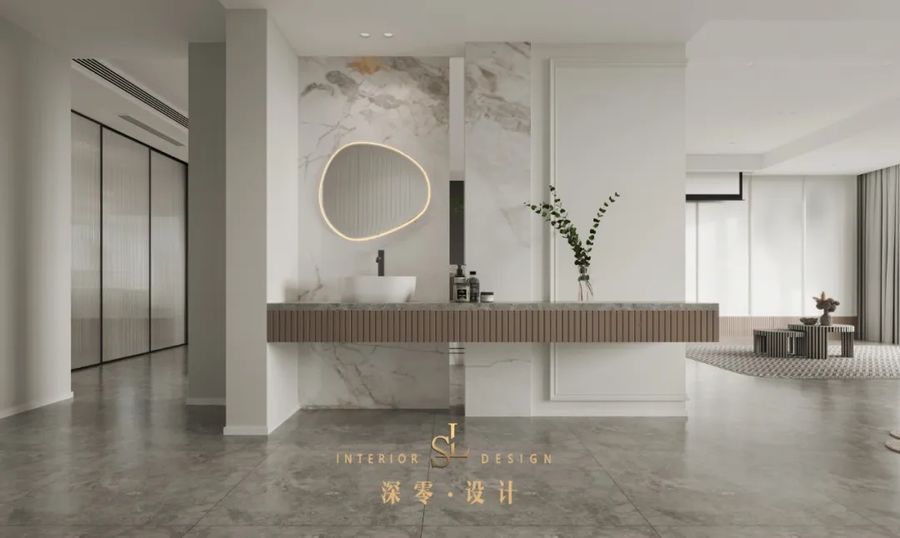
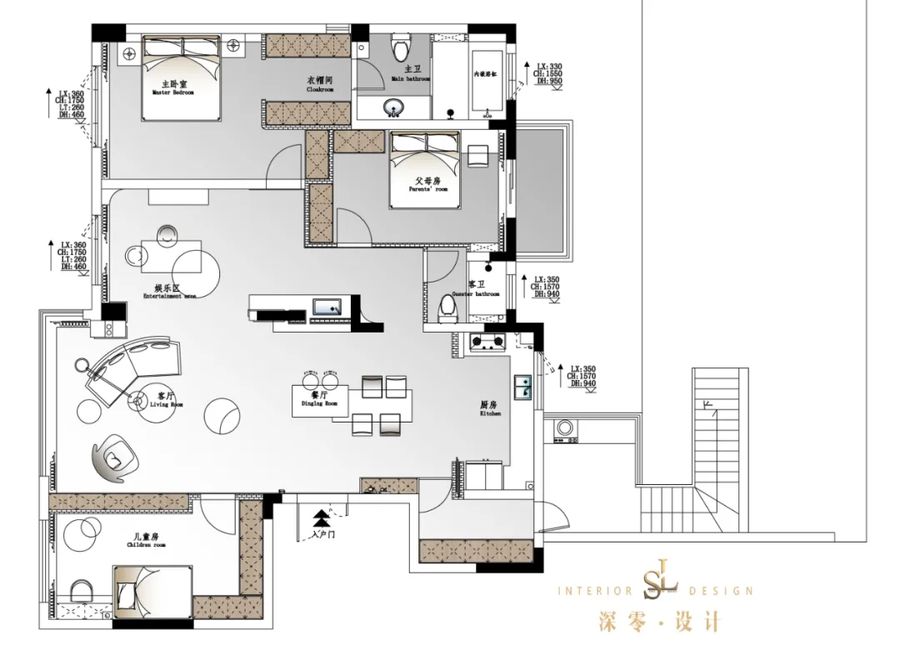
设计说明
①一楼主要负责家人的日常起居,保留餐厨、客厅、卧室、休闲区等功能;隔层规划了影音室、娱乐区与基本的居住功能,为生活提供便利
②原始房屋结构较为规整,面积不小,但分布不均匀,所以我们选择重新拆墙、新建,让各空间变得更加灵活变通
③缩小次卫面积,移出洗手台,改变父母房以及主卧门洞朝向,家居动线更加流畅
④阳台一分为二,直接并入客厅和儿童房;隔层阳台并入房间作为休闲区,生活起居、日常娱乐一手抓
⑤储物功能不足,于是结合实际情况,在玄关、厨房、卧室、衣帽间、储物间等空间做了大面积柜体,保证基本收纳
于空间窥见生活百态
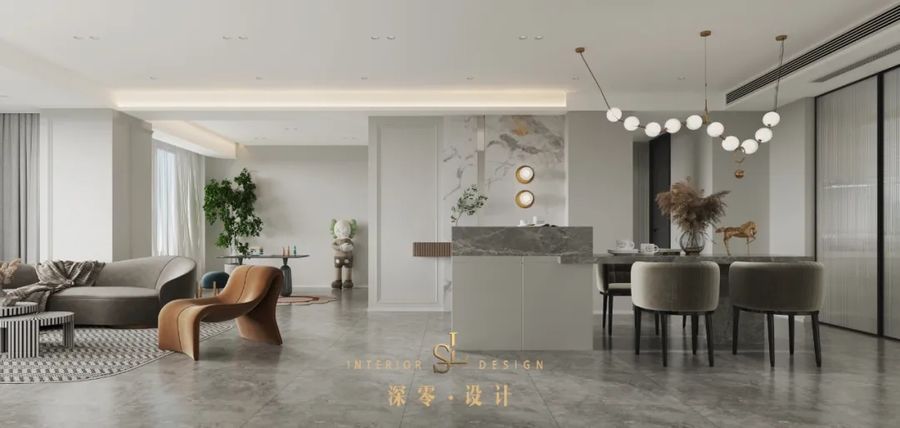
Each home is an independent individual and represents a different way of life. The designer said that what we have to do is not to try to change, but to seek the most suitable expression in the inherent spatial mode, let the home make a carrier, and assume the habit of life of the inhabitants.
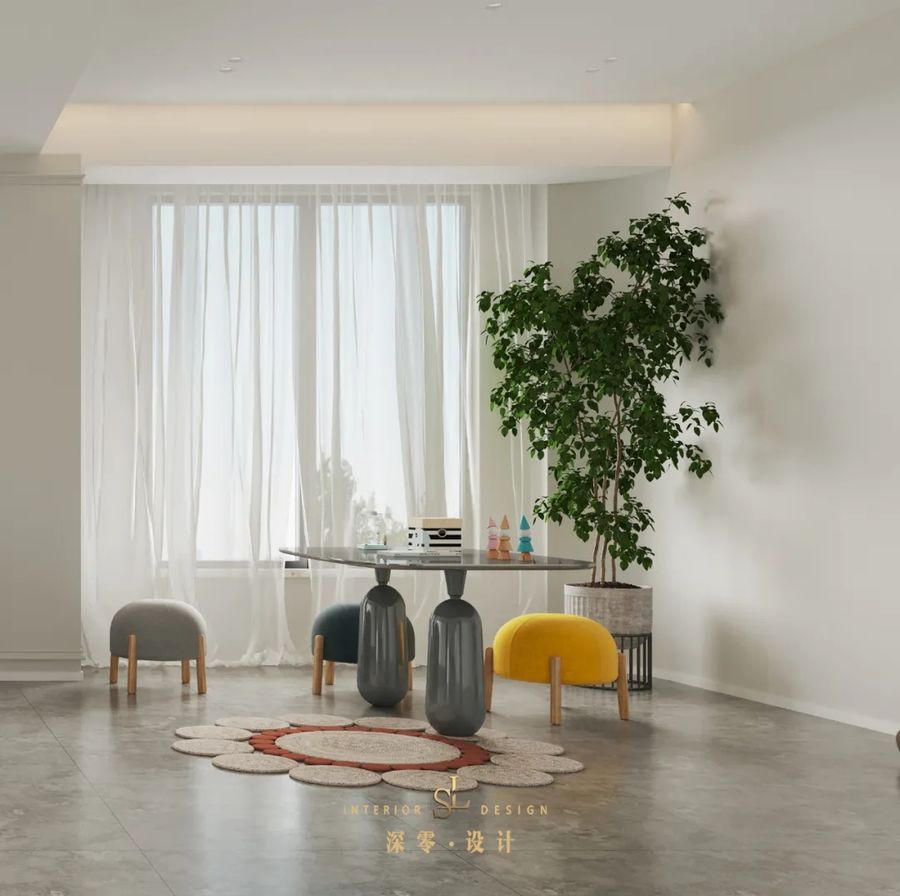
The living room abandons the traditional indoor layout, a large number of linear elements, a small amount of wood finishes, and just the right hidden light strips to add a little smoothness and uniqueness to the space; an embedded projection screen replaces the TV that always plays the leading role in the space; leisure behind the sofa , A unique taste for home...
很多时候,空间之美不仅仅是对现在的表达,更是对未来美好生活的憧憬。温柔的米白色在柔和空间边界的同时,又于无形中建立家与人的共鸣;暂放负担,全身心投入到自然、和谐的家居环境中。
In many cases, the beauty of space is not only an expression of the present, but also a longing for a better life in the future. The gentle off-white color softens the boundary of the space, and at the same time establishes the resonance of home and people invisibly; temporarily release the burden and devote himself to the natural and harmonious home environment.
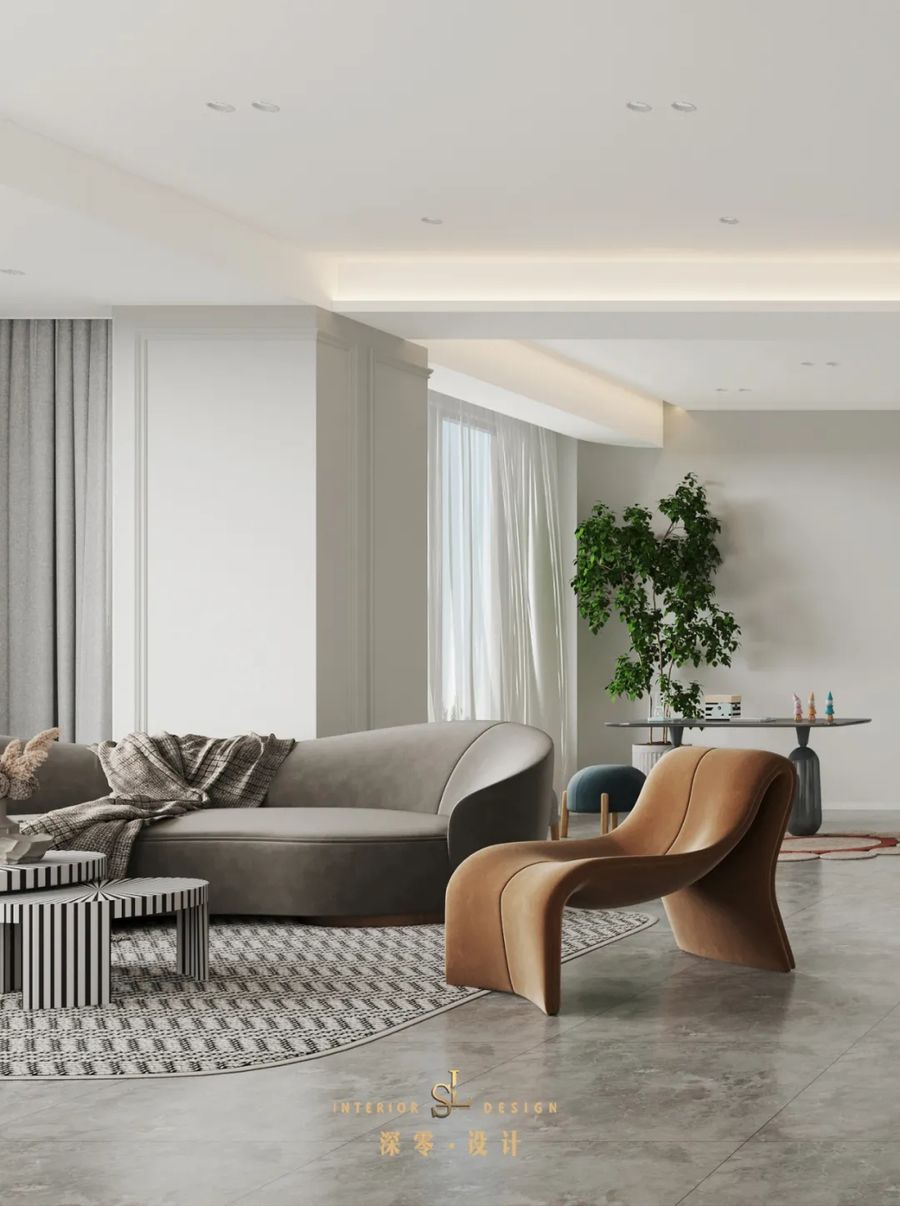
Life should be splendid, don’t be trivialized by your longing for the future, retain your love for life, and live like a poem.
味蕾与心灵的共鸣
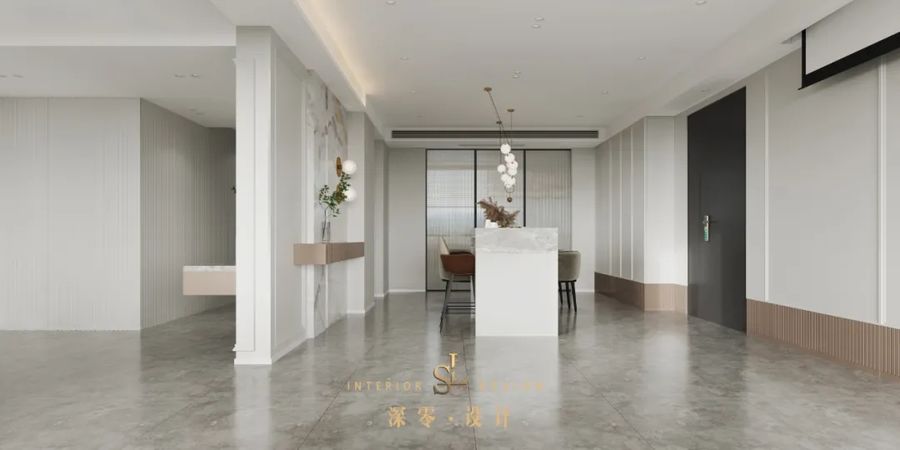
For most people in the city, fast-paced life has long been accustomed to, but the only constant is the expectation of a bland life. And home, just meet.
大气的开放式餐厅布局,既宽阔又能拉近距离;岛台+餐桌,丰富空间功能。巧用设计语言,均衡生活美学与空间的联系,营造温馨、舒适的家居形态。
Atmospheric open restaurant layout, both wide and close to the distance; island + dining table, enriching space functions. Clever use of design language, balance the connection between life aesthetics and space, create a warm and comfortable home form.
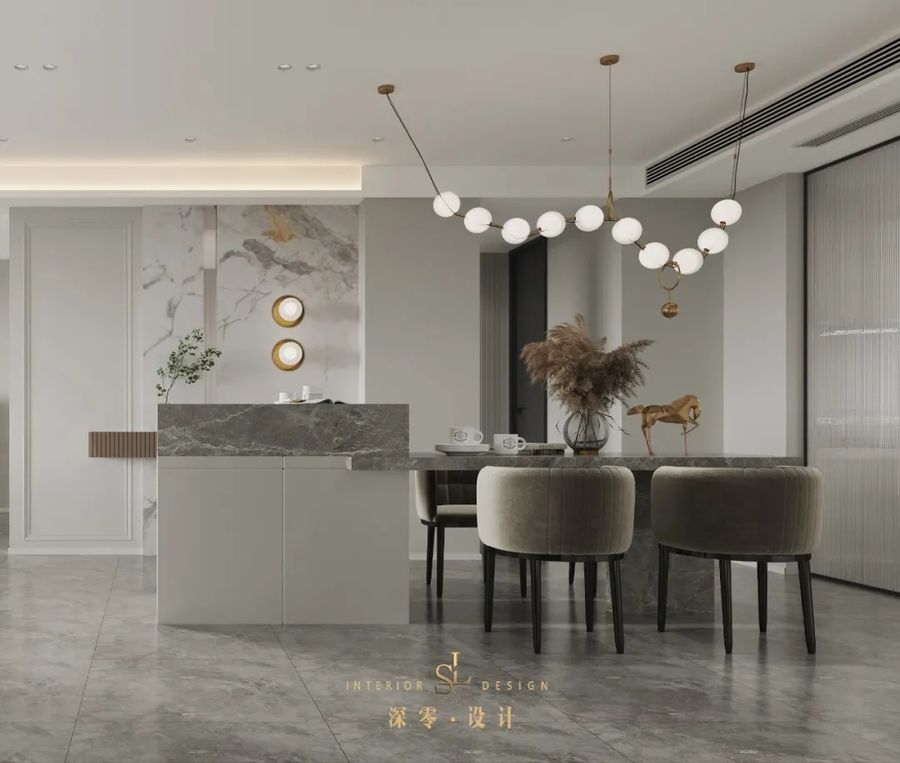
Opening the door of the house, the smell of the food on the face is the most intimate satisfaction when returning home. In this space, working hand in hand with one person and family, the ideal of life is no exception~
自成一体,亦能大放光彩
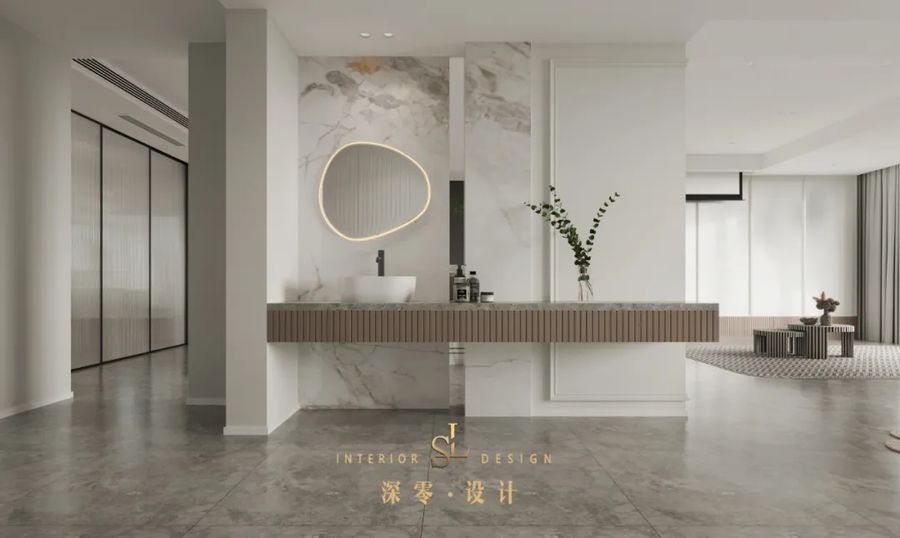
Design is a concept and a difference. How to make the space full of limitations shine, every designer of ShenLing must consider.
原始的次卫空间比较紧凑,所以干脆移出洗手台,半悬空式设计个性新颖;大理石与木饰面的搭配,虽已是固有常态,但每次相遇都有不同感受。正如人与自然可以共生一般,美观与实用亦可共存。
The original secondary guard space is relatively compact, so it is simply removed from the washstand, and the semi-suspended design has a novel personality; although the combination of marble and wood finish is already an intrinsic normal, but each time it meets, it has a different feeling. Just as humans and nature can coexist, so can beauty and practicality.
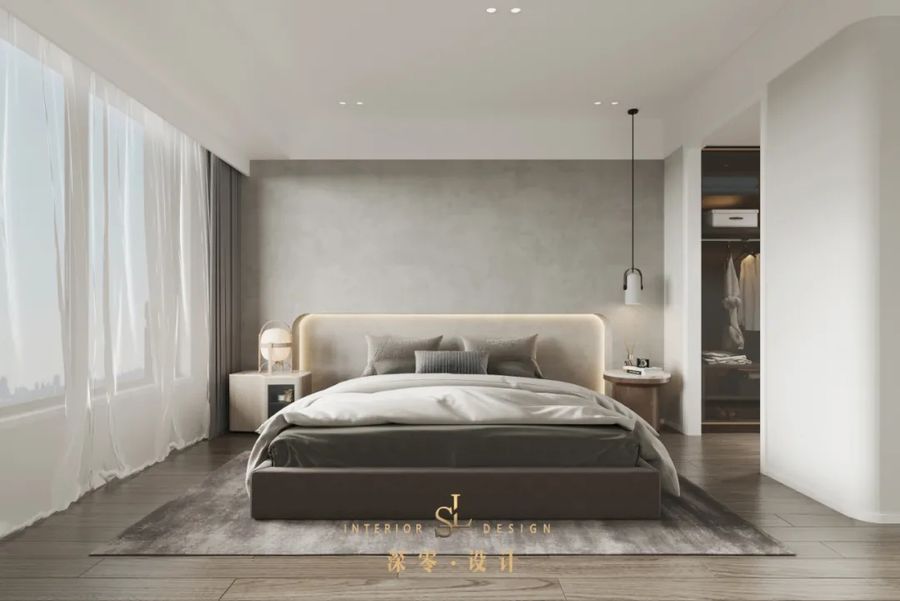
A soft space tone, the master bedroom is made of white and gray, and the combination of the embedded curved bed head and the light belt complements each other. As a suite, it contains a cloakroom and a bathroom, and the smooth living line greatly meets the space requirements of the occupants. As a result, the simple and pure impression of living is deeply rooted in people's hearts.
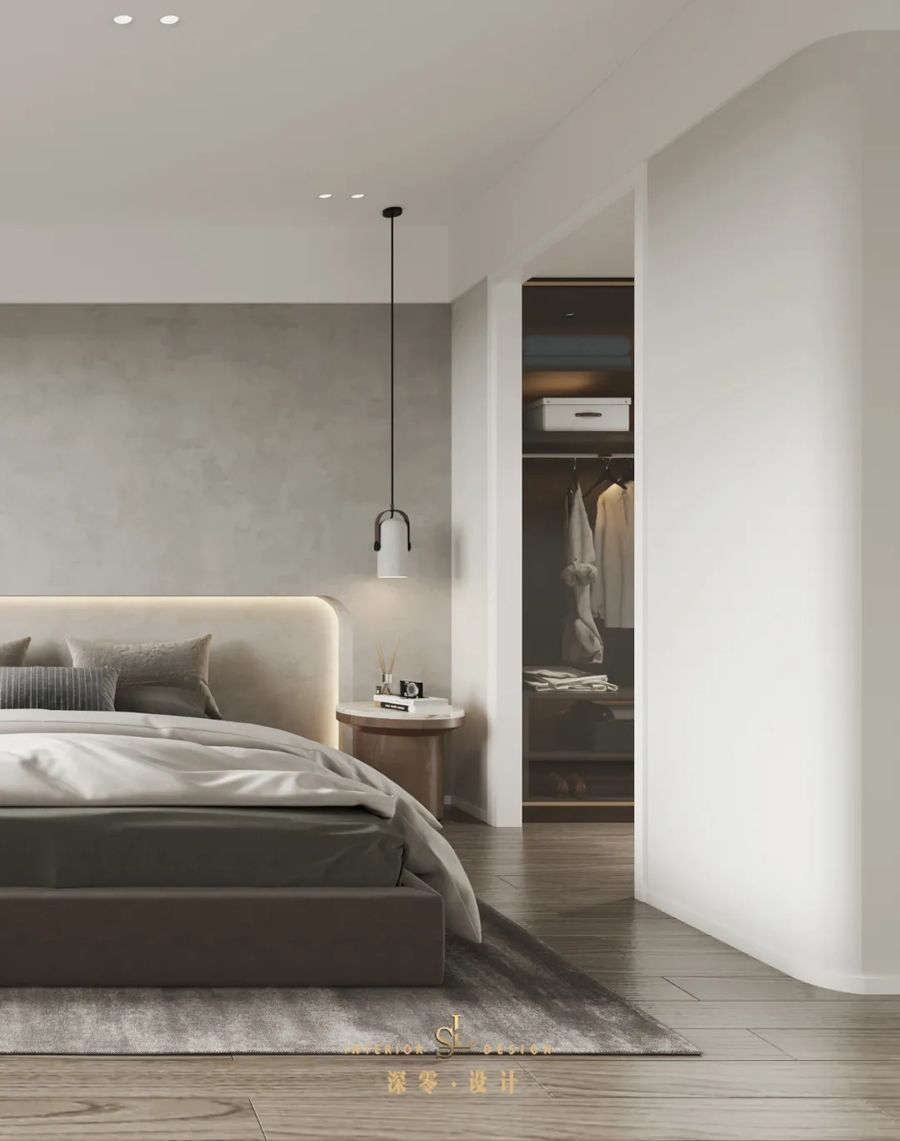
Different people always express different opinions when facing the same things, and so are their families. As in the case of this work, simple decoration and the most natural materials are used to create the purest space. There is no need to be publicized or exaggerated.
耐心倾听居者诉求与空间语言,深零坚持用设计去解锁家居更多形态,积极应对过程中可能会出现的各种不合理,力求为居者打造个性化、人性化的居住环境,每一个作品都是用心之作。
Listen patiently to the occupants’ demands and spatial language, ShenLing insists on using the design to unlock more forms of the home, actively respond to various unreasonable that may occur in the process, and strive to create a personalized and humanized living environment for the occupants. Every work is made with care.
见心、见行,与深零携手,以家映见未来!
Seeing the heart, seeing the deeds, joining hands with ShenZhen, seeing the future with home!
作品信息:
项目户型:底层复式(166㎡+93㎡)
设计风格:现代简约
项目地址:合肥-铂悦庐州府
设计团队:深零设计组
施工单位:合肥深零设计


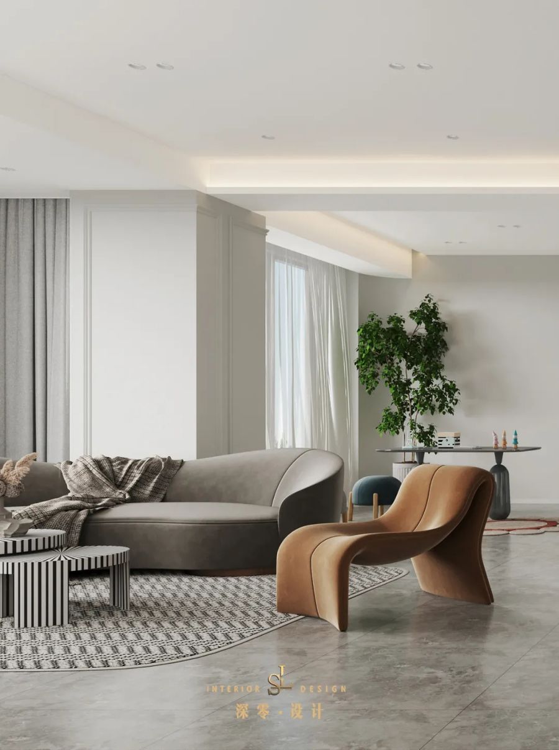
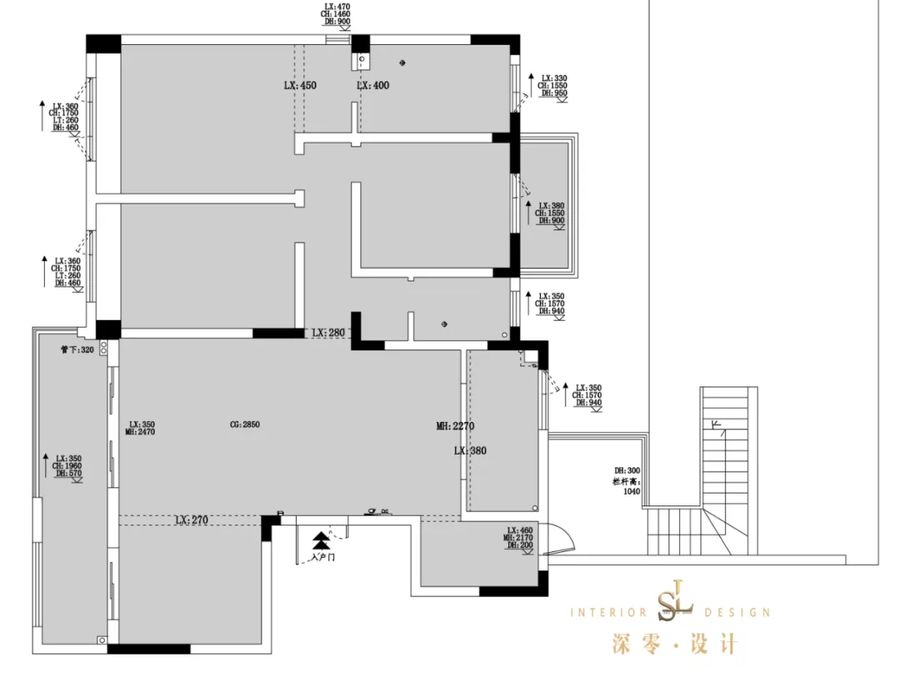
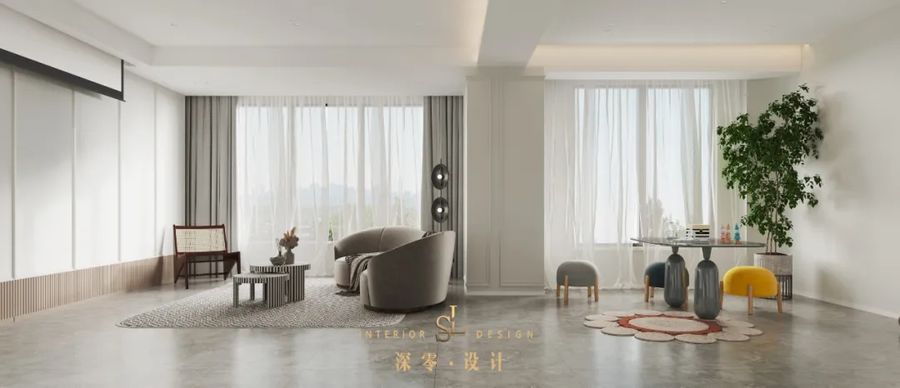
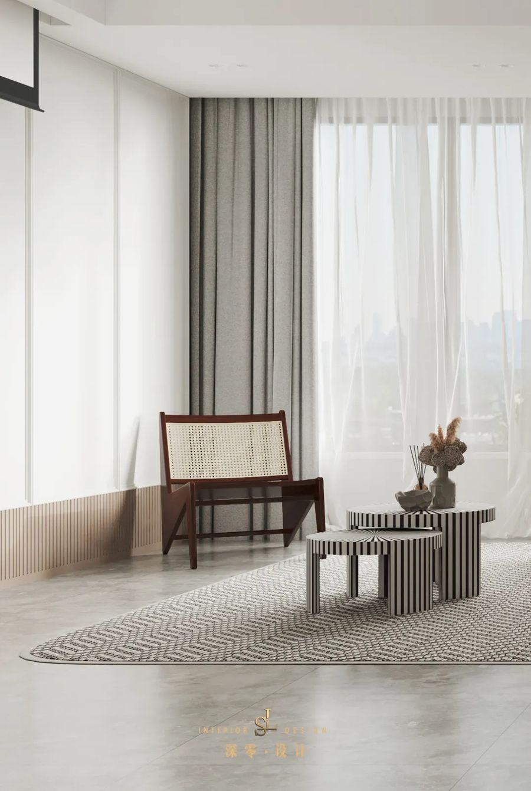
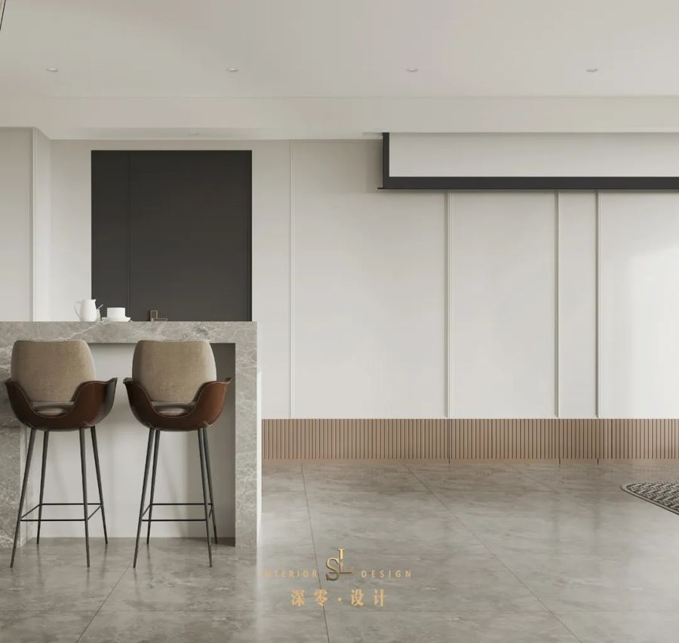
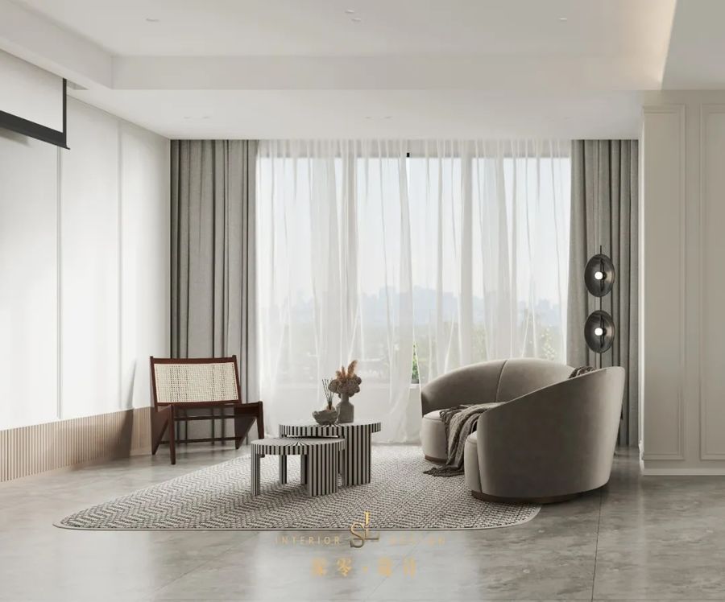
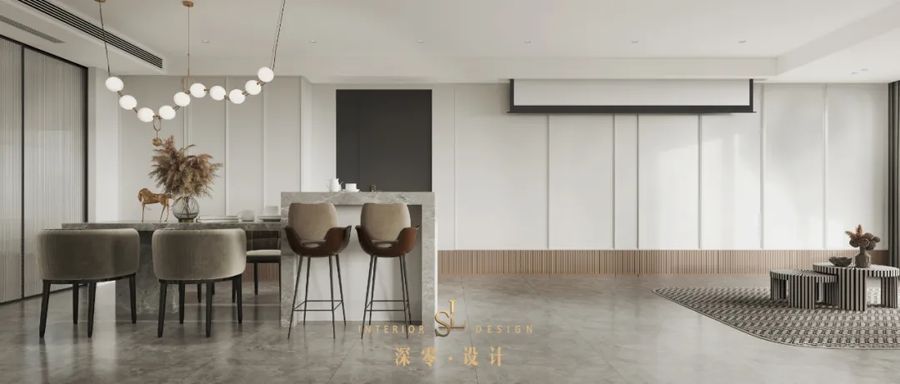
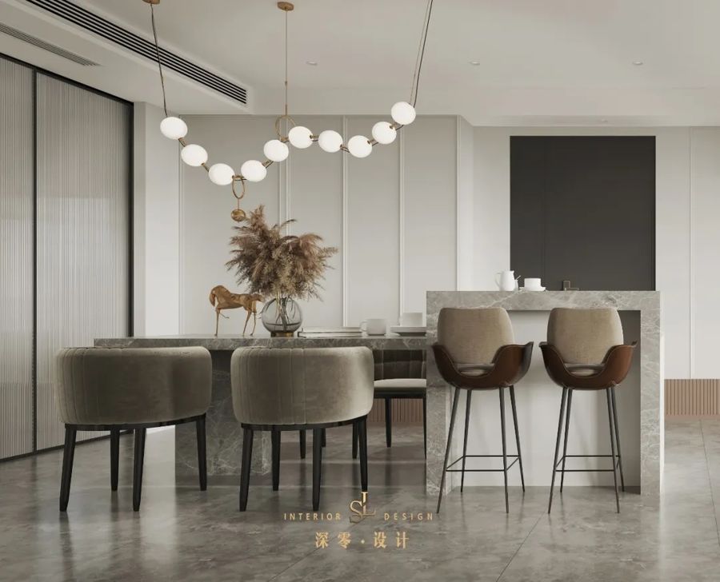
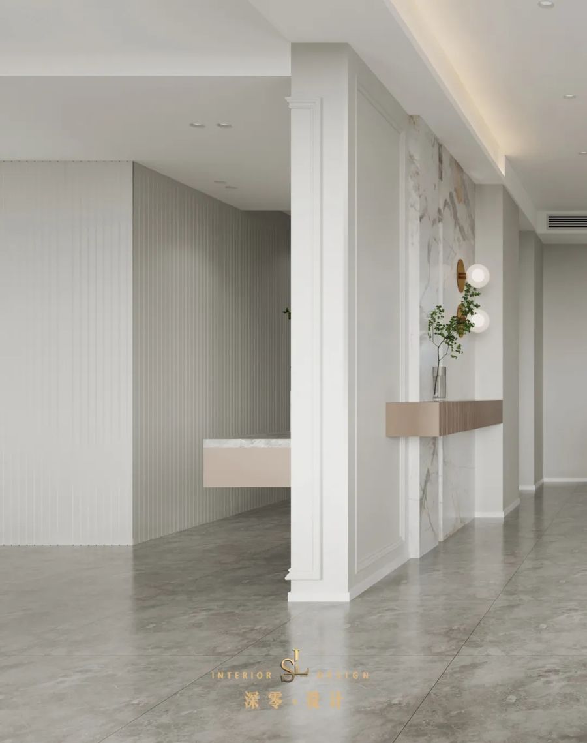
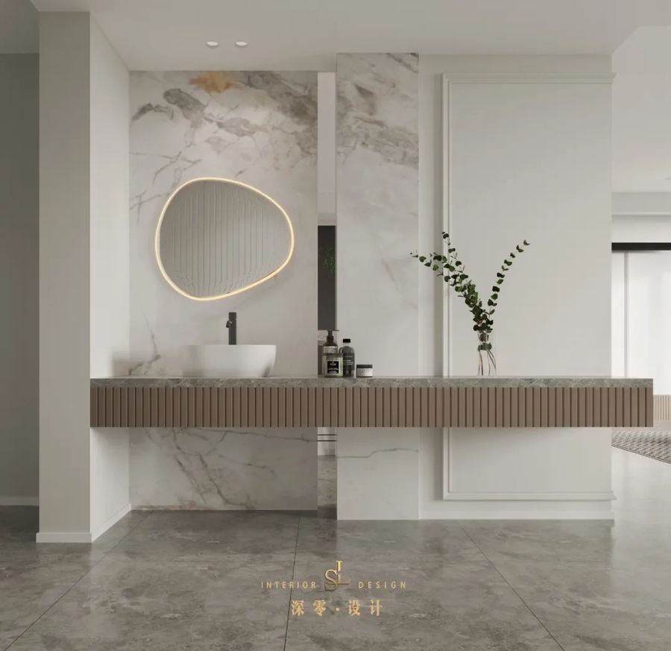
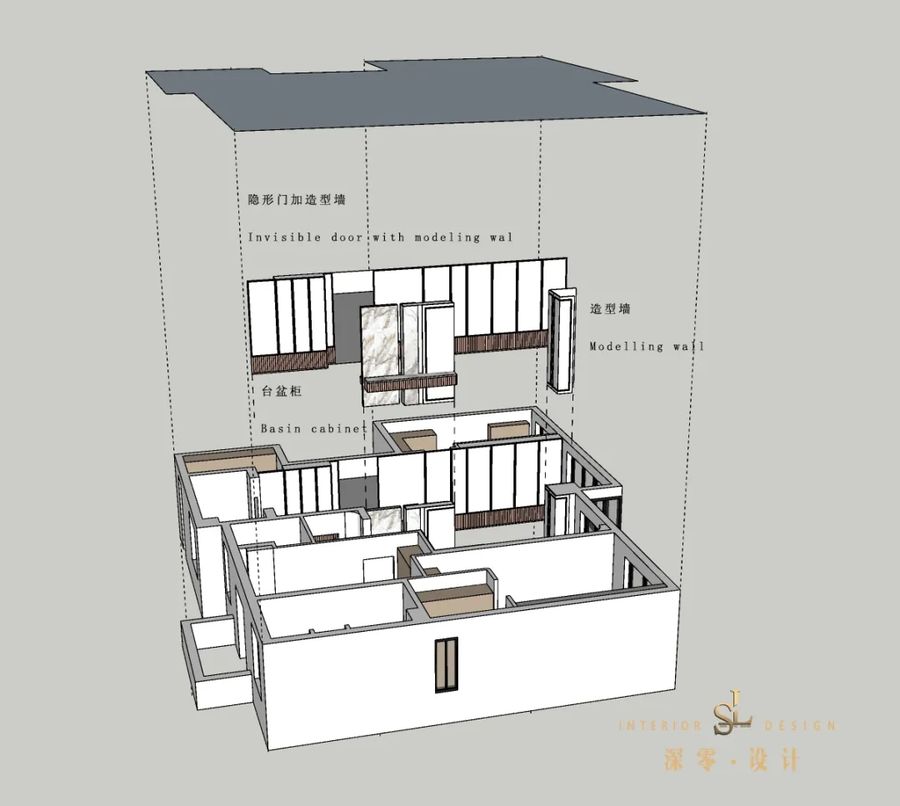
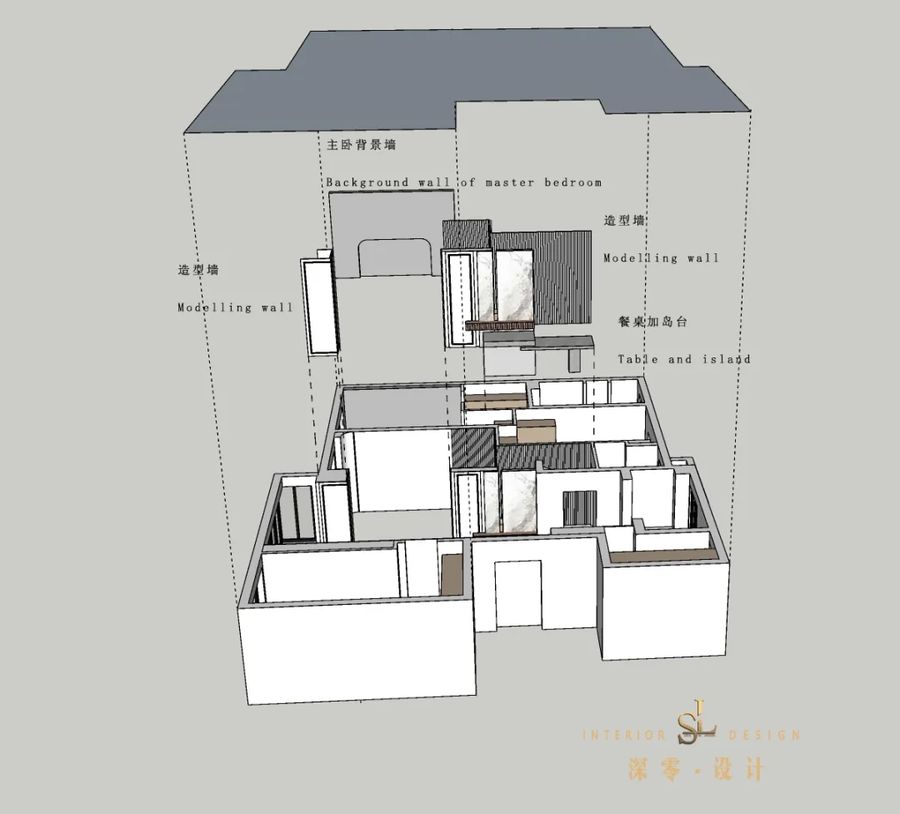











评论(0)