▼序言 PREFACE
繁星满天的夜空,不同的天体结合在一起,便组成了太阳系、星座、银河系,到头来,都有关联,都有一些触发点,扭转了生命的轨迹;一阵风,蝴蝶翅膀的一次扑闪,空气中的某一滴雨,都有可能改变“人”的轨迹,迎来不一样的境遇;亦或是一场梦,醒来,整个世界都变了。
In the starry night sky, different celestial bodies combine to form the solar system, constellations and the Milky Way. In the end, there are some connections and trigger points which reverse the trajectory of life. A gust of wind, a flash of butterfly wings and a drop of rain in the air may also change the trajectory of human beings, bringing about different situations. Or a dream, when you wake up, the whole world has changed.
对于未来的家,虽然业主夫妇早已有了自己的打算:风格定位、家具款式、饰品类型……但随着时间的推移,变化也是不期而至,尤其是在项目尾声,女主人怀孕,不久的将来这个家中又会增添一位新成员。
Although for the future home, the couple had already had their own plans, including style positioning, furniture style, jewelry type, etc. But as time goes by, the changes happened unexpectedly. Especially at the end of the project, the hostess was pregnant. In the near future, there will be a new member in this family.
生活总是面朝未来,如果一切按轨迹发展,我们的自由意志能决定,那我们只需面对过去,过去已万事俱备,便无需再思考未来了。实际上,上帝和诗就存在于万事俱备之后的那一点误差之中。
Life is always facing the future. If everything goes according to the trajectory and our free will can decide it, then we only need to face the past and don't need to think about the future anymore. In fact, God and poetry exist in the deviation after everything is ready.
“你看这橘子和阳光多好,还有我们的对话,都落在阳光和误差里。”
“You see how good the orange and the sunshine are, and our conversations are all in the sunshine and deviation.”
▼客厅 LIVING ROOM
In the original structure of the house, the kitchen was on the right-hand side of the entrance, and after reaching an agreement with the owners, we opened the kitchen to combine it with the dining room. The balcony is equipped with floor-to-ceiling windows, so we integrated it into the living room as a leisure space to increase the openness of the living room. The focus of the whole public space is the dining room, and the living room is relatively spacious, leaving room for future changes.
▼餐厅 DINING ROOM
▼卫生间 BATHROOM
▼主卧 MASTER BEDROOM
我们将主卧与衣帽间之间的墙体拆除,使原本分离的两个空间得以融合,两排衣柜与靠窗的梳妆台不仅满足了衣物收纳和女主人的梳妆需求,也使原主卧空间得到了释放。
We removed the wall between the master bedroom and the cloakroom, so that the two separated spaces could be merged. The two rows of wardrobes and the dressing table by the window not only meet the clothing storage and the hostess's dressing needs, but also release the original bedroom space.
▼次卧 SECONDARY BEDROOM
次卧配置衣柜、榻榻米与书桌,书桌位置破墙立窗,以消除空间的闭塞感。
The secondary bedroom is equipped with wardrobes, a tatami and a desk, and the wall facing against the desk is replaced by a window to eliminate the space’s sense of occlusion.
▼原始结构图 BUILDING SERVEY PLAN
▼平面布置图 FLOOR PLAN
项目名称 | 轨迹
项目地址 | 莱蒙水榭阳光 南京·雨花台
设计团队 | 云行空间建筑
项目周期 | 2018.03-2018.07
建筑面积 | 89㎡
使用面积 | 69㎡
项目类型 | 平层
项目造价 | 27万(包含设计费、硬装、软装和电器)
摄影版权 | Ingallery


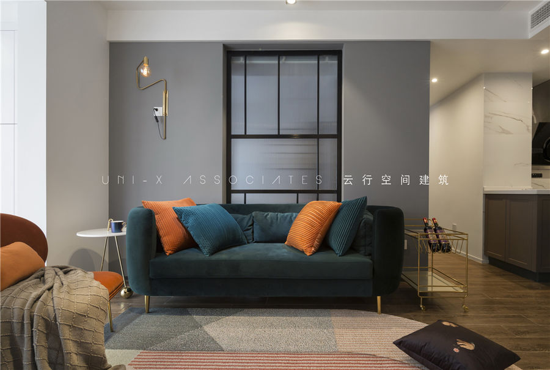
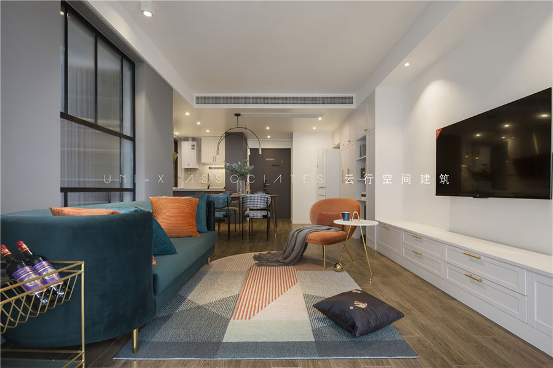
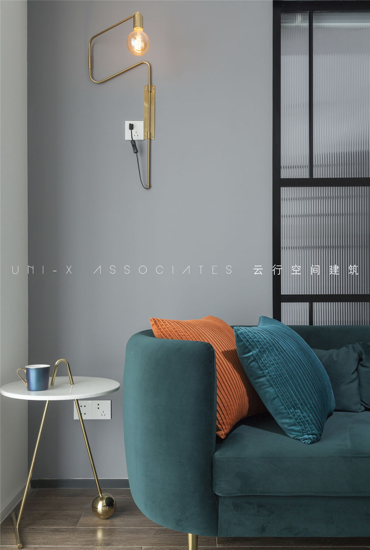
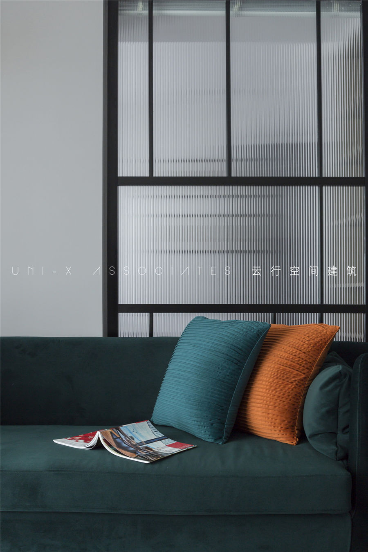
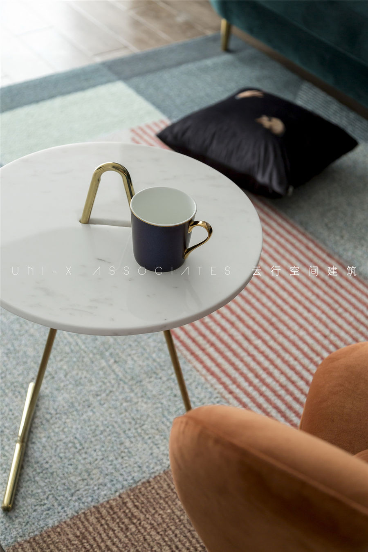
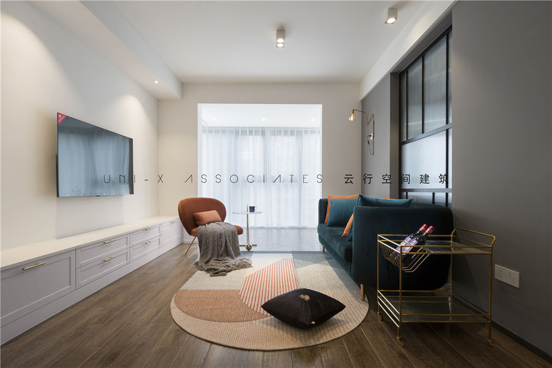
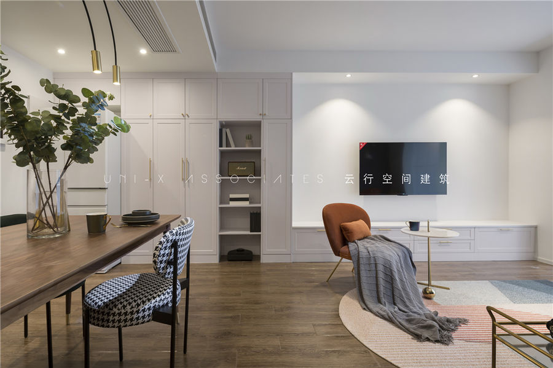
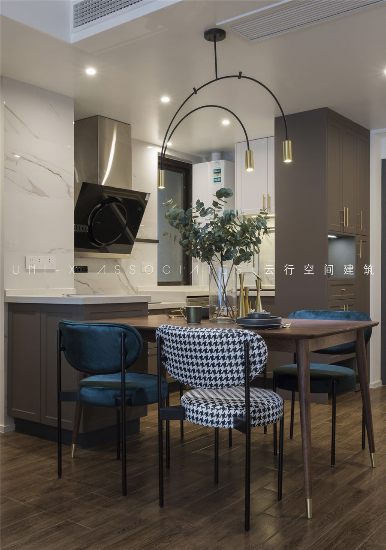
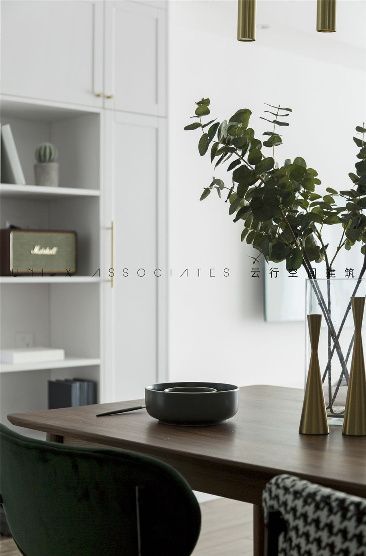
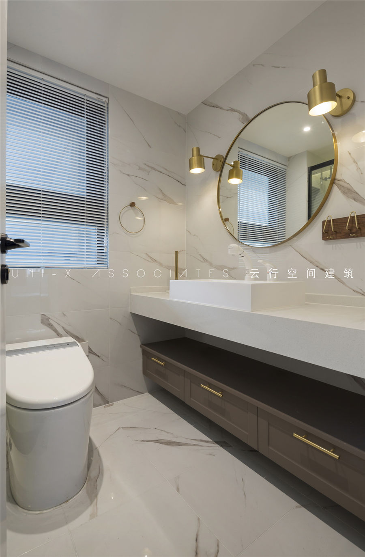
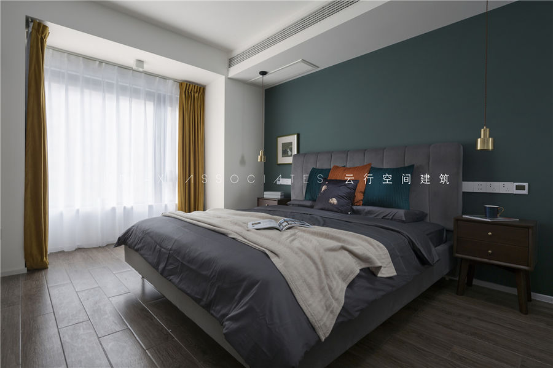
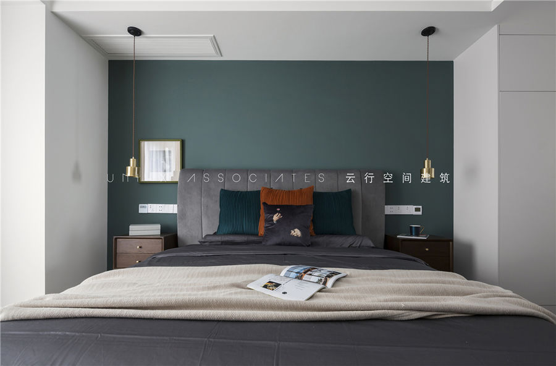
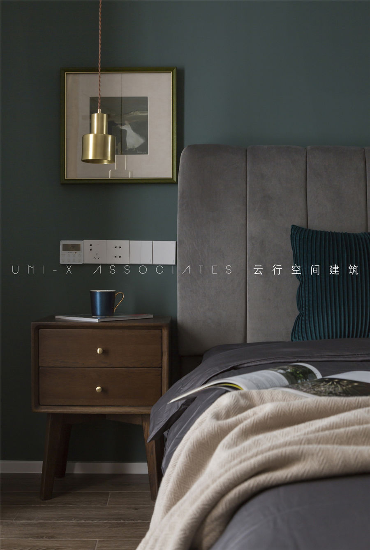
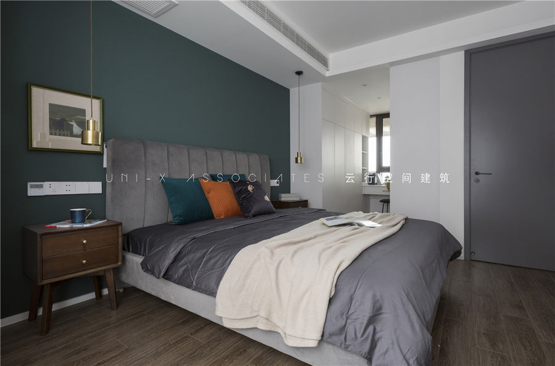
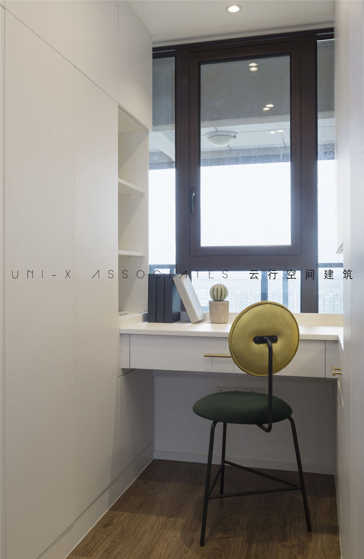
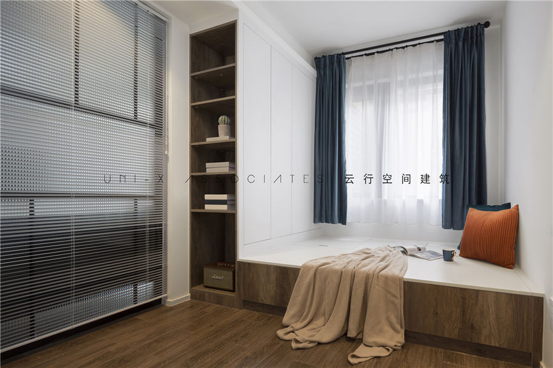
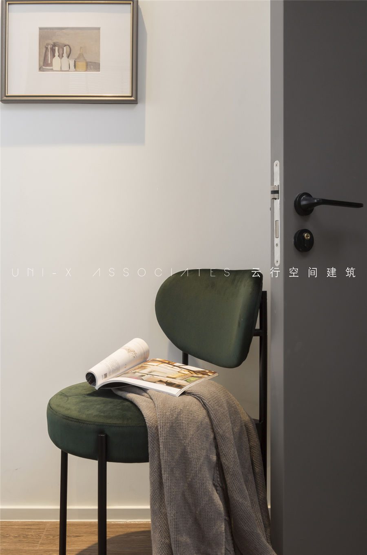
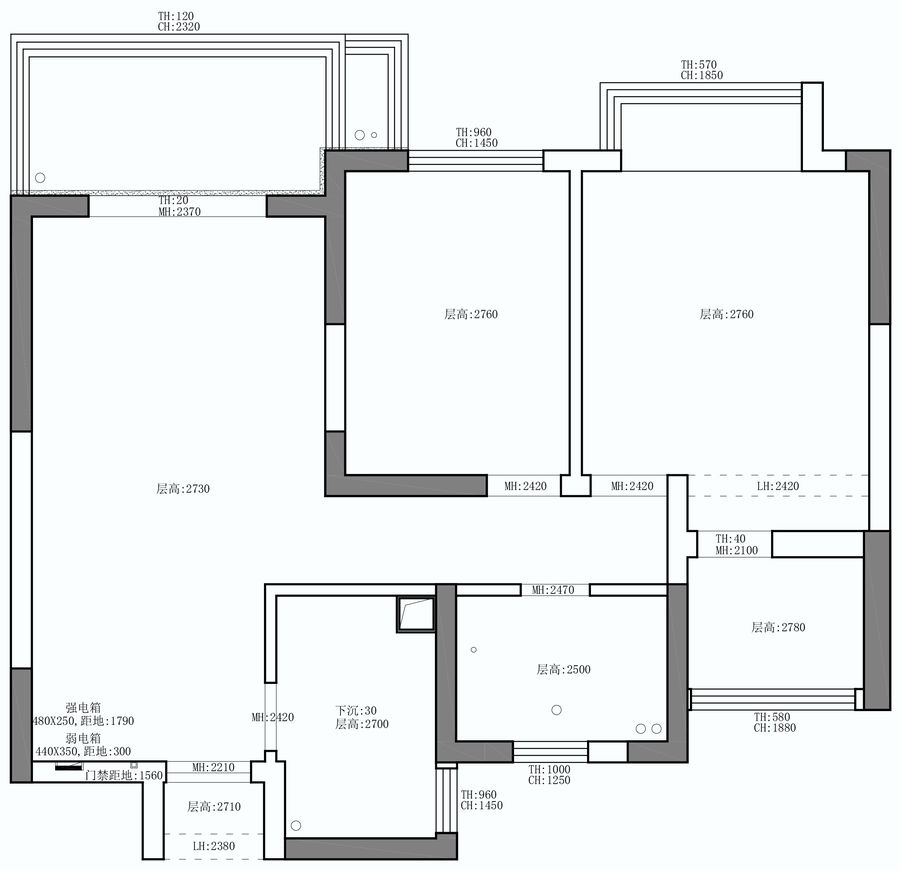
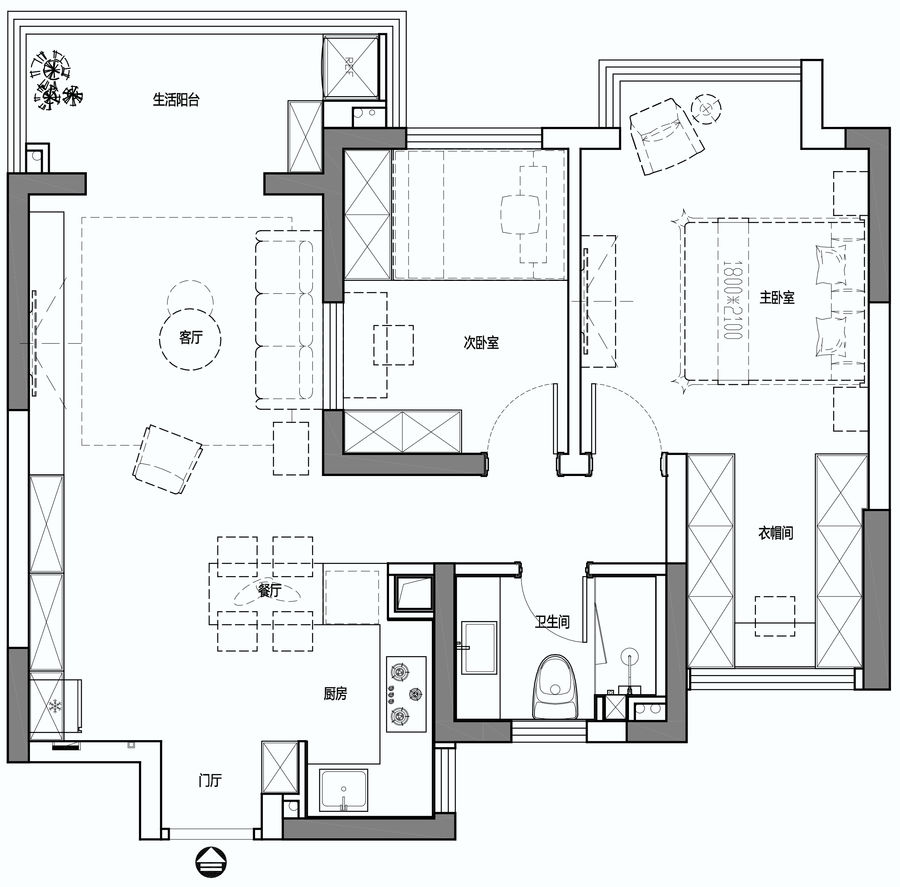











评论(0)