设计是为了让生活变得更美好
Design is to make life better
设计 / 辰佑设计
Design / CYiD
项目地址 / 艮山府
Location / Gen Shan Fu
设计时间 / 2019年
Design time / 2019
我们设计的目的是在解决屋主需求的同时,将设计悄无声息的融入家中,呈现出空间特有的魅力。
入门之后,“杀手”就在迎接归家的我们,柔和的灯光与半弧形吊顶相呼应,增加空间的柔和度,让他变得“不太冷”。
The purpose of our design is to solve the house owner's needs at the same time, the design quietly into the home, showing the unique charm of the space. After introduction, "killer" be in welcome those who return home we, downy lamplight and half arc condole top photograph echo, increase dimensional downy degree, let him become "not too cold".
我们利用特定材质的肌理触感及色彩的细腻质感,在空间不停地在重复出现,于不动声色中为空间赋予可感知的生活态度。
适度留白的简洁色调,干净利落的线条感,加以一张棕色双人沙发、简约富有线条感的茶几组合,整个客厅盈缺妥恰,给人以舒缓治愈的心理感受。
We use the texture touch of specific material and the delicate texture of color to repeatedly appear in the space, giving the space a perceptive life attitude in a calm manner. The concise tonal of moderate leave white, clean and agile line feels, try the tea table combination that a piece of brown love person sofa, contracted rich line feels, whole sitting room is full lack proper, the psychological feeling that gives a person with slow cure.
对于空间的处理上,我们在注重优化空间舒适度之外,也通过建筑思维下的空间建筑感营造,增强内部的流动与穿插关系。
双开移门的烹饪空间与用餐区形成了洄游动线,打破了传统设计,便于屋主更好的进行起居生活操作。现场制作的吊柜让屋主对收纳不再烦恼!
In terms of the treatment of space, we not only pay attention to the optimization of space comfort, but also enhance the flow and penetration of the interior by creating a sense of space architecture under the architectural thinking. The cooking space of double open move door and dining area form migratory line, broke traditional design, facilitate householder to carry on daily life operation better. The condole ark that spot makes lets house advocate to receive not in trouble!
我们利用细腻肌理的中性色调与简洁利落的纹理造型,打造出用餐空间独特的个性魅力值。
黑色木饰面“背景墙”更是暗藏玄机——它其实是现场制作的收纳柜,不仅满足日常屋主对餐边的收纳需求,还让空间富有大体块的层次感。
We use the neutral tone of delicate texture and concise and agile texture modeling, to create a dining space unique value of personality charm. Black wood face "setting wall" it is hidden mystery more -- it is the receive ark that spot makes actually ark, not only satisfy daily house advocate to eat the receive demand of the edge, still let a space be full of general block administrative levels feels.
在传统开放性规划和封闭式格局之间,设计再一次改写生活的面貌。
我们高效利用尴尬的转角位置,将其做成较为隐蔽的干区,形成干湿分离,使得屋主生活更便捷。圆形的镜面与隐藏式灯光让这方小小的空间富有浪漫的生活情调。
Between the traditional open planning and closed pattern, the design once again changes the face of life. We effectively use the awkward corner position to make it into a relatively hidden dry area, forming a dry and wet separation, so that the home owners more convenient life. Round lens face and concealed type lamplight let this square small space be full of romantic life emotional appeal.
我们将空间打散再重组 空间功能多变和重合,让居住者在空间中的活动更加自由、舒适轻松。
睡眠空间与阅读空间利用色块的合理穿插,使得室内融为一体,用极其简单的线条勾勒出最具灵性的空间,以丰富的节奏感,给人一种焕然一新的体验。床头弱光源的点缀,更是营造出了舒心静雅的睡眠氛围。
We will break up the space and then reorganize the space function changeable and superposition, so that living in the space activities are more free, comfortable and relaxed. Sleeping space and reading space use the reasonable interpenetration of color blocks, so that the indoor integration, with very simple lines outline the most spiritual space, with a rich sense of rhythm, give a person an entirely new experience. The ornament of weak illuminant of the head of a bed, it is the morpheus atmosphere that built a shu xin jing is elegant more.


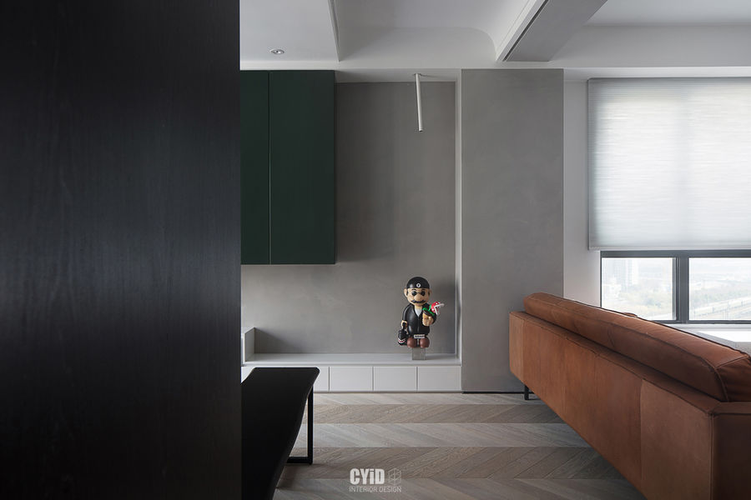
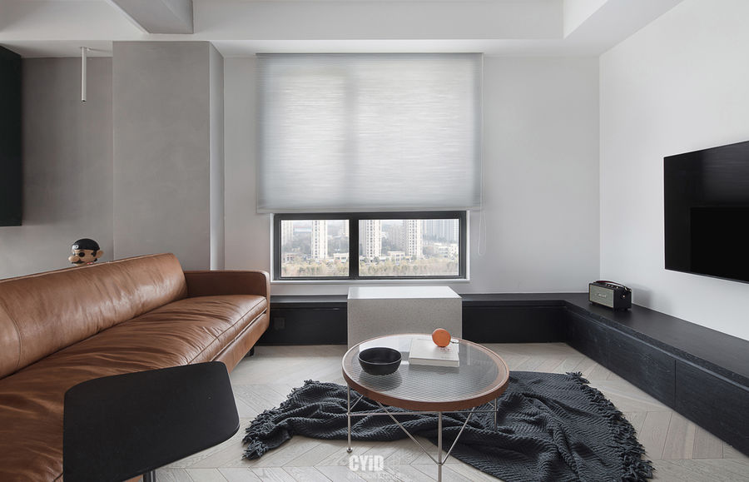
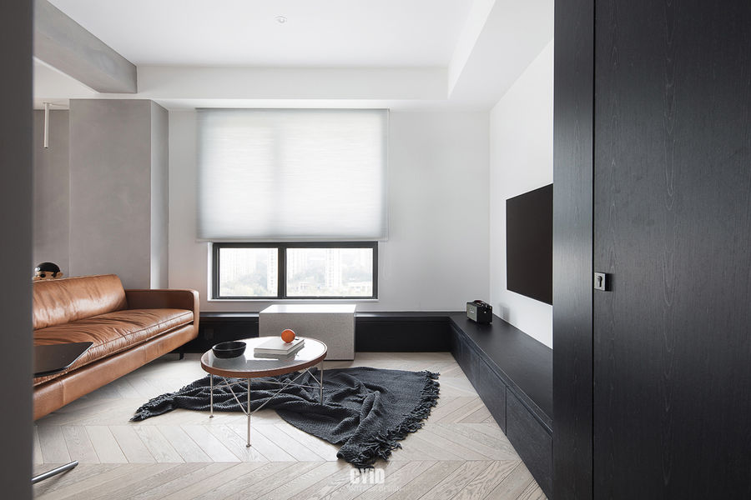
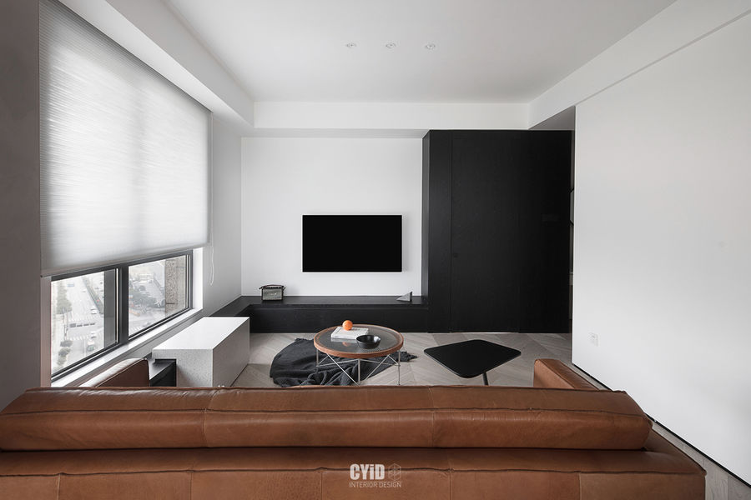

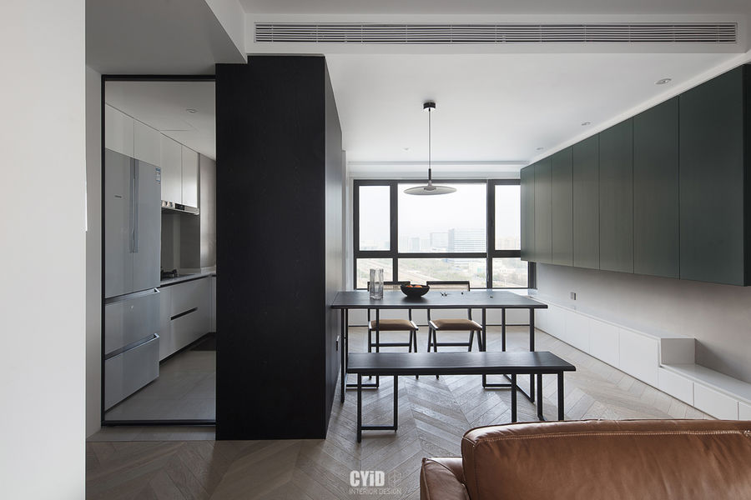
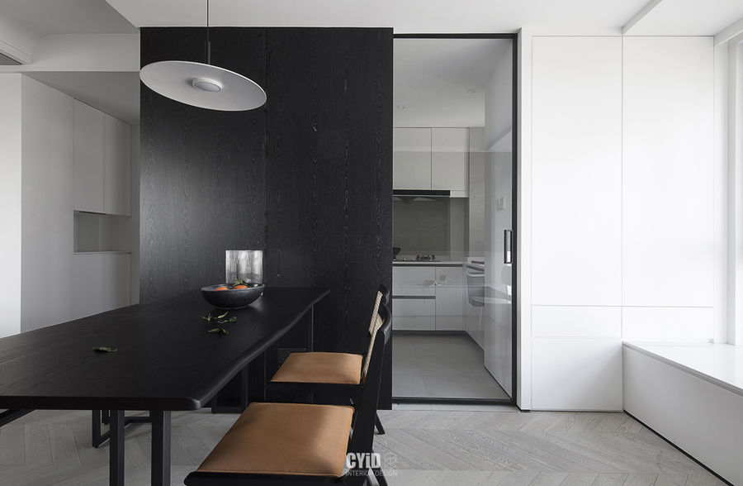

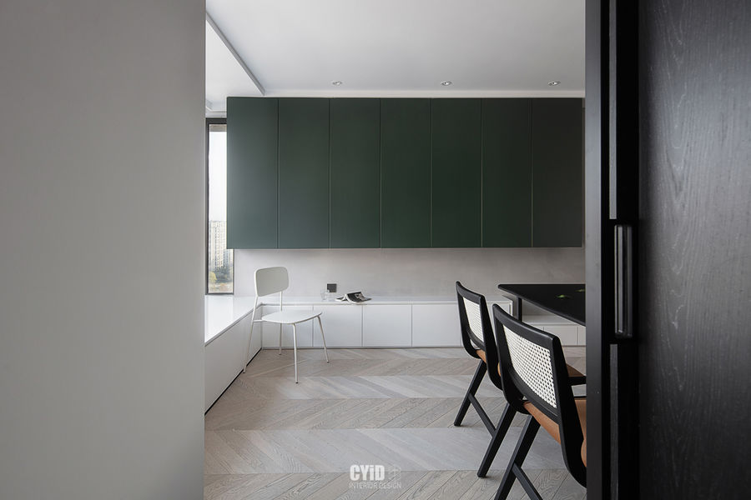






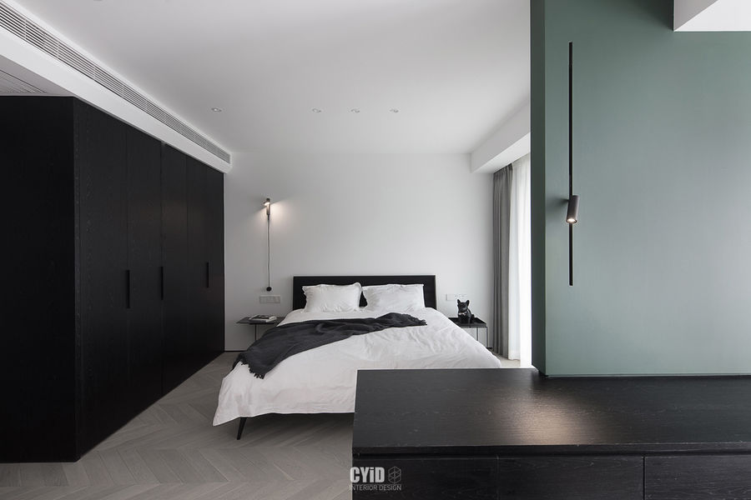
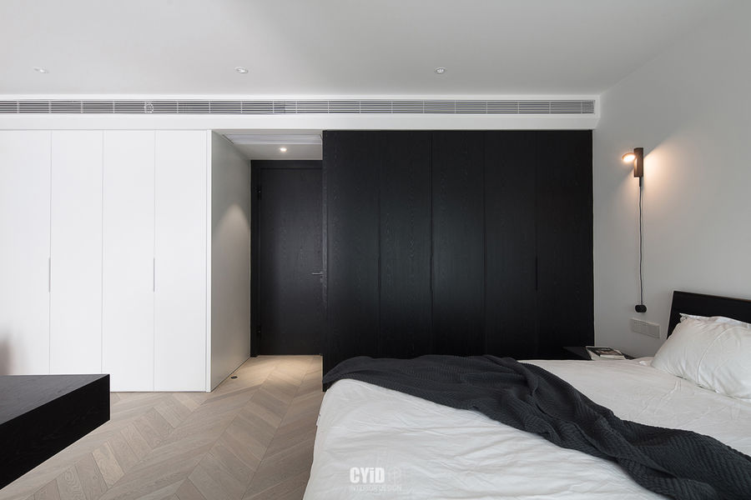

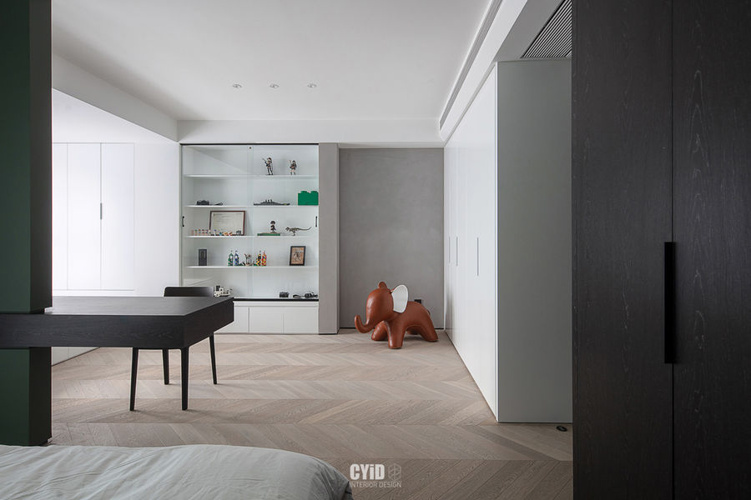












评论(0)