我们每个人天生都是演员,这并不是虚伪,而是为了适应社会所作出的选择。很多时候我们扮演的角色,也是取决于所遇到的人。
Each of us is born to be an actor, which is not hypocrisy, but a choice to adapt to society. Most of the time, the role we play also depends on the people we meet.
楼盘小区:建工·依山郡
主案设计:杨岸江
软装设计:大王
户型面积:150㎡
本案作为一个改善性住房,业主拿着户型图找到设计师杨岸江(江湖人称改哥),原以为只是一个经验老道的设计师,却发现他的另一重身份--家里有两个少爷的奶爸。于是一拍即合。
拥有丰富生活经验的改哥用自己对生活的理解和对孩子的爱为业主打造了这样一套 去风格化 的专属美宅。把设计师和奶爸的角色演绎的淋漓尽致。
In this case, as an improved house, the owner found the designer Yang Anjiang with the house type drawing. He thought he was just an experienced designer, but he found another identity. There were two young fathers at home.
Ge Gai, who has a common language, has created such a unique and stylized house for the owners with his understanding of life and love for children. The role of the designer and the father of the incisively and vividly.
空间改造是一门艺术,而改哥则把艺术融入生活,完全遵从自己的设计理念,致力于打造一个愉悦的,无拘无束的,利于孩子奔跑的空间。
Space transformation is an art, while brother Gai integrates art into life, fully complies with his own design concept, and devotes himself to creating a pleasant, unrestrained space conducive to children's running.
-原始结构图-
平面布置图
-玄关-
改善性住宅给了改哥更多的可操作空间,电梯入户的户型让鞋柜等储物空间可以妥善的安排在入户处,玄关处就更多了一份装饰性。此处不做什么造型,仅仅用几根线条做画留给软装设计师更多的想象空间,达到移步换景的意境。
The improved residence gives more operable space to gaige. The type of the house where the elevator enters the house enables the storage space such as the shoe cabinet to be properly arranged at the entrance, and the porch is more decorative. There is no modeling here, only a few lines to make the painting leave more imagination space for the soft decoration designer, to achieve the mood of changing scenery step by step.
-客厅-
客厅
LIVING ROOM
正如改哥所说,好的空间是利于孩子奔跑的,他完全贯彻了这个理念。把原本各种狭小的空间完全打开,再整合到一起,形成一个开阔的无障碍空间,能给孩子更多的玩耍空间。
As Gai Ge said, good space is good for children to run, and he fully implemented this concept. Open all kinds of narrow spaces and integrate them to form an open and barrier free space, which can give children more playing space。
软装设计师和改哥的配合也是天衣无缝,各种家具的选择都在为业主打造一个舒适,舒心的家居环境。布艺沙发减少小朋友玩耍磕磕碰碰的风险,还营造一种慵懒舒适的居住体验。
The cooperation between the soft decoration designer and gaige is also seamless. The choice of various furniture is to create a comfortable and comfortable home environment for the owner. Fabric sofa reduces the risk of children's playing and bumping, and creates a lazy and comfortable living experience.
当然改哥不只是一个奶爸,改哥还是一个资深的设计师,空间的美感,收纳空间的设置都拿捏的非常到位。
书柜用一面大理石滑门打破空间的沉寂,让更多的神秘感和美感充斥整个空间。
Of course, brother Gai is not only a father, but also a senior designer. The beauty of the space and the setting of the storage space are all in place.
Bookcase with a marble sliding door to break the silence of the space, so that more mystery and beauty filled the whole space.
-厨房&餐厅-
好的设计是服务于生活的,合理的空间布局让生活更加便利,把外阳台纳入到房间内,增加储物空间,引进光线。化繁就简让厨房到餐厅的生活动线更加合理。
A good design is to serve life. A reasonable spatial layout makes life more convenient. Bring the outer balcony into the room, increase the storage space and introduce light. Simplify the complex so that the kitchen to the restaurant life line is more reasonable.
-主卧-
房价如此高的今天,设计师不仅要把控所呈现的效果,还要更大程度的利用空间。主卧处把原有的混乱空间整合,储物间变成衣帽间,卫生间彻底打开,大大提升使用感受。
Today, with such a high house price, designers should not only control the effect presented, but also make greater use of space. The master bedroom integrates the original chaotic space, the storage room becomes a cloakroom, and the toilet is completely opened, greatly improving the use experience.
改哥用分色的手法,打破常规设计的一成不变,让空间变得更活跃,平添一分美感。
Change brother to use the technique of color separation, break the stereotype of conventional design, make the space become more active and add a sense of beauty.
卫生间空间打开之后,采用了时下最流行的三分离设计,生活品质感急剧上升。
After the toilet space is opened, the most popular three separation design is adopted, and the sense of life quality rises sharply.
儿童房-
拆建墙是一门技术活,儿童房和客房这里巧妙的拆除了一部分墙体,用柜子当掩体划分两个房间,让房间更具有利用性,浪费空间更少。
Demolition and construction of the wall is a technical work. Children's room and guest room are cleverly demolished. Cabinets are used as shelters to divide the two rooms, making the room more useful and less space wasted.
儿童房这里虽然让出了一部分空间,但是用一排衣柜形成过道营造出一个秘密乐园。让孩子的房间更具有童趣和探索的意义。
Although the children's room here gives up part of the space, it creates a secret paradise with a row of wardrobes forming an aisle. Let children's rooms have more significance of children's interest and exploration.


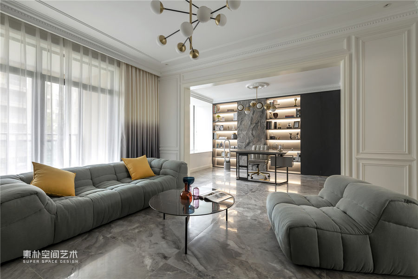
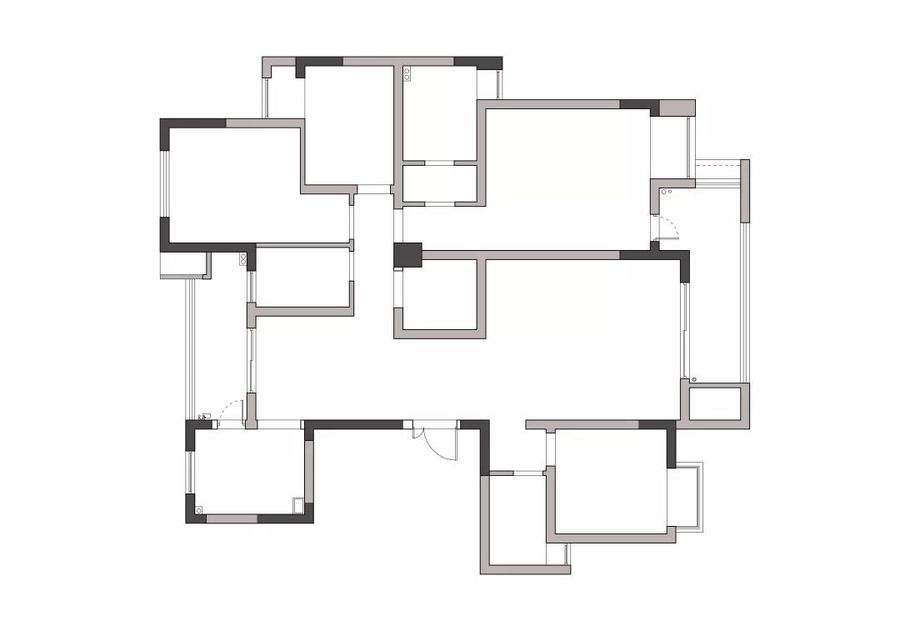
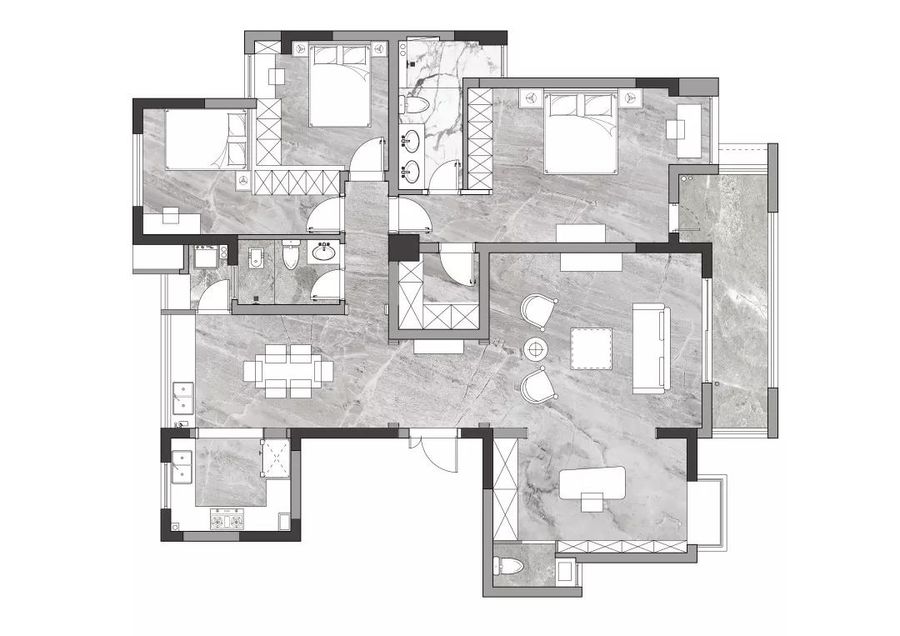
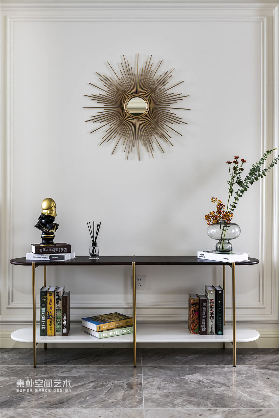
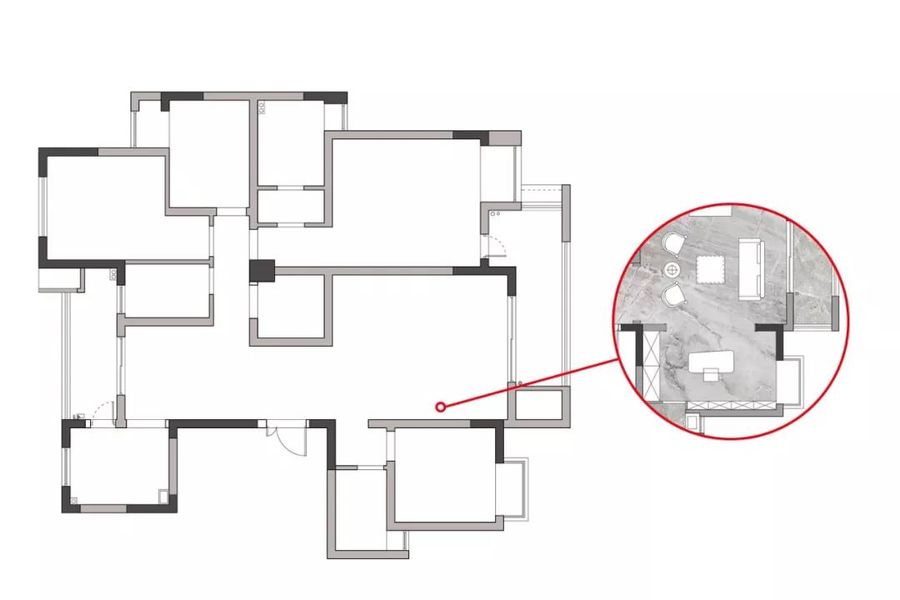
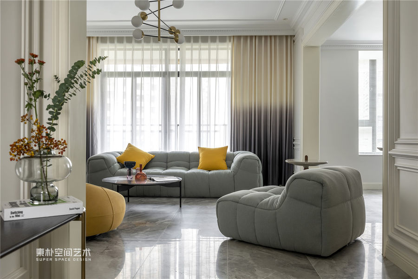
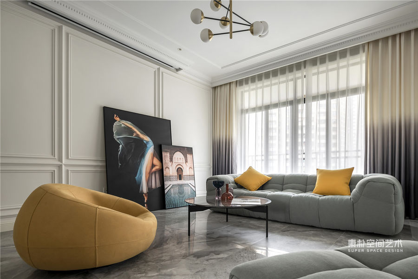
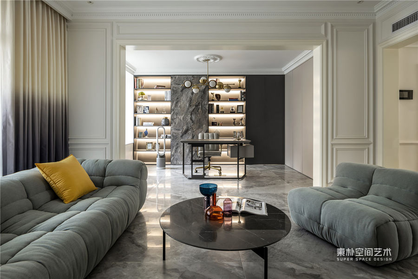
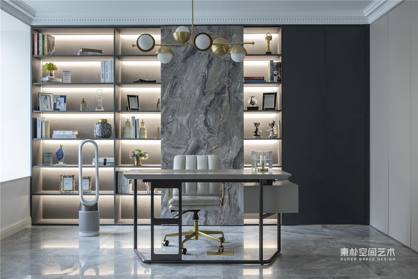
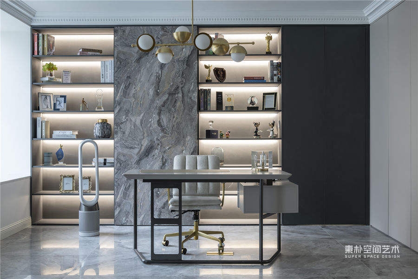
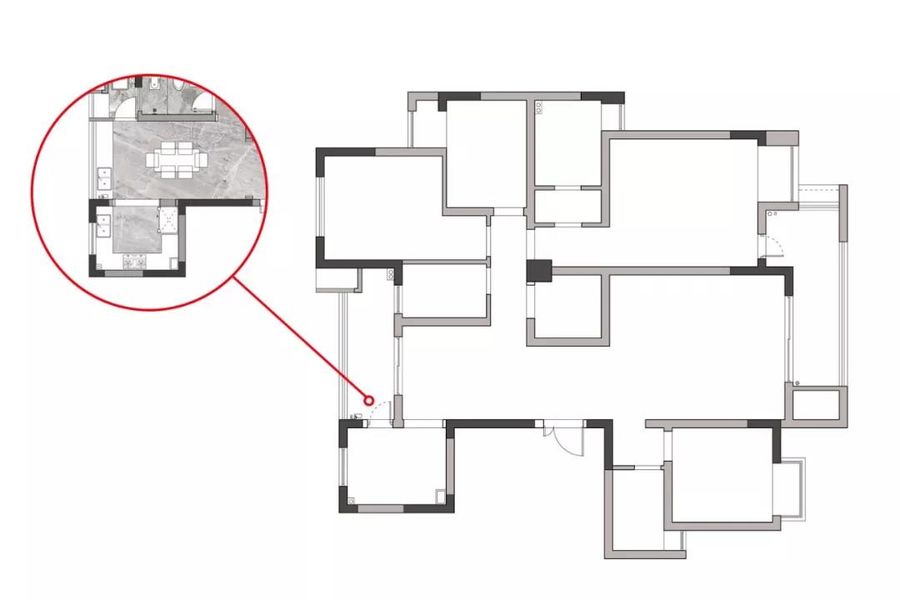
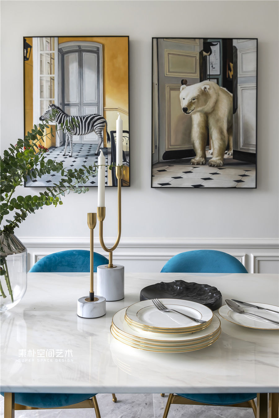
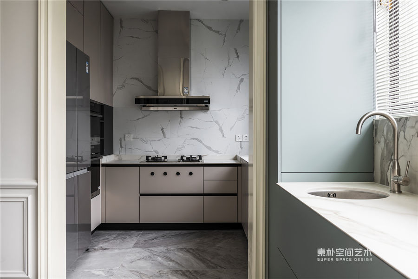
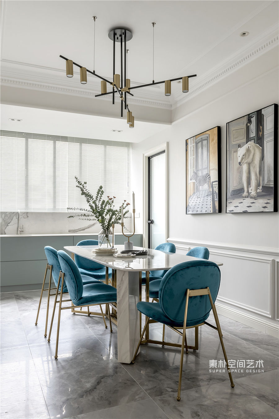
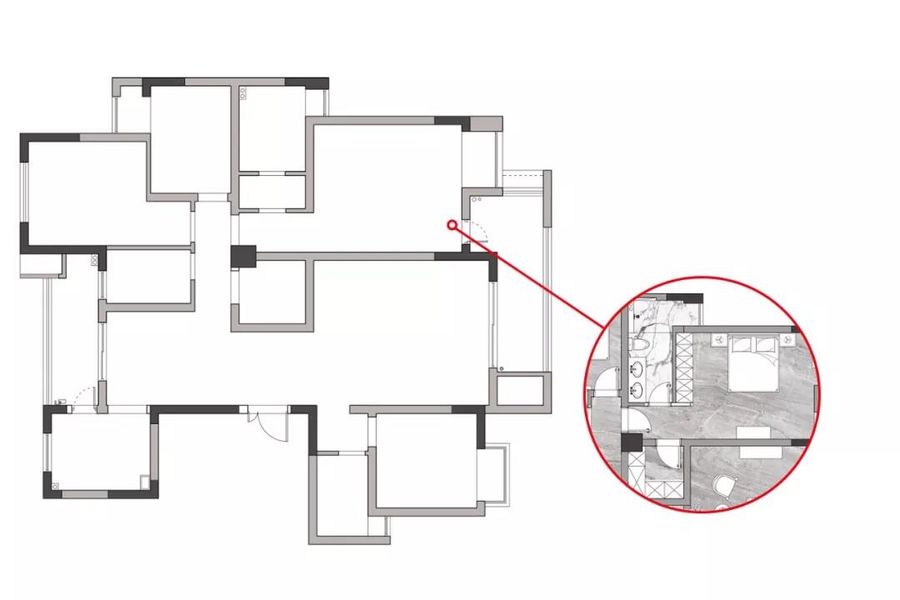
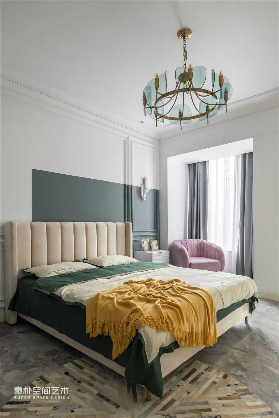
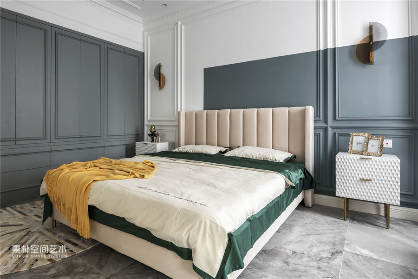
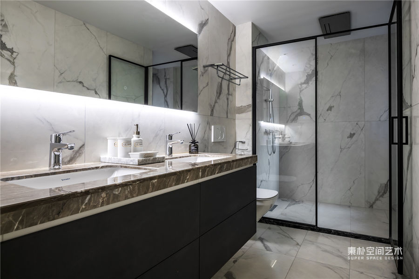
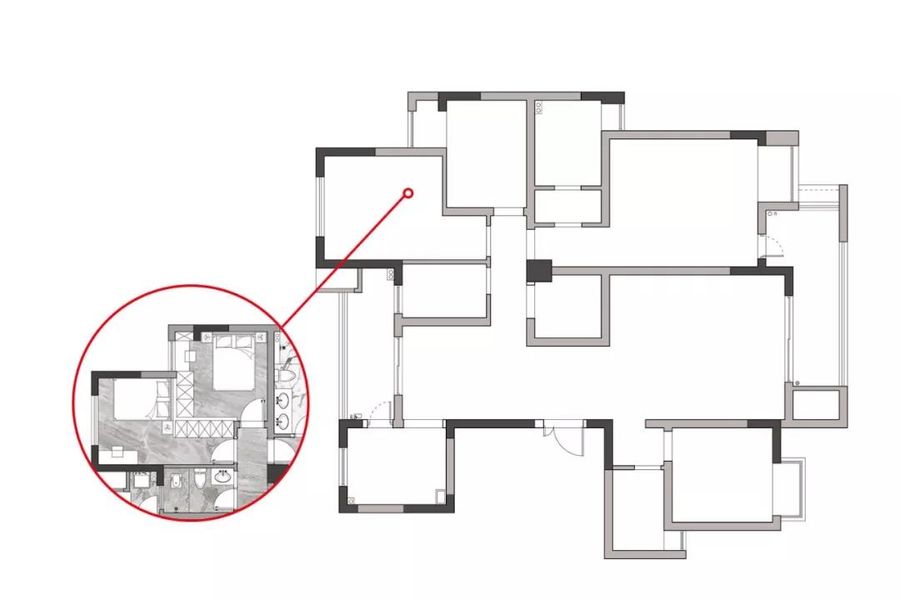
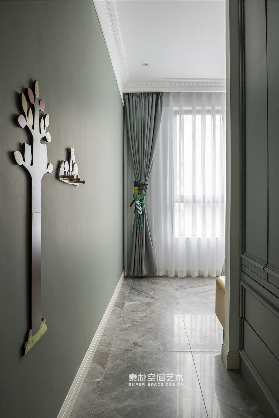
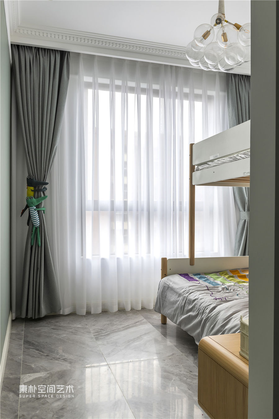
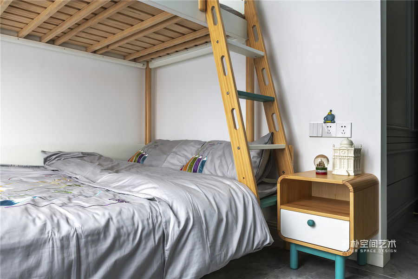
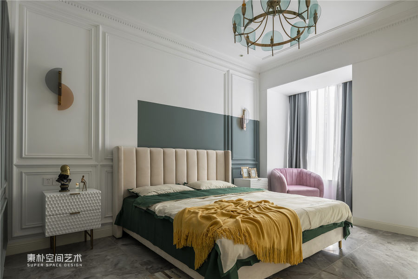
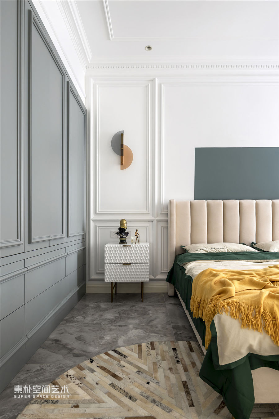
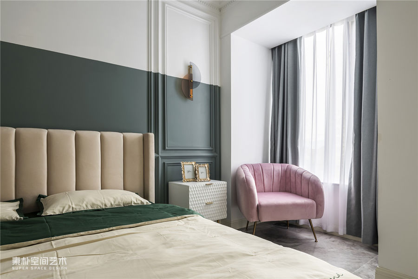
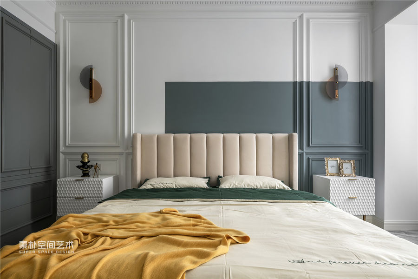
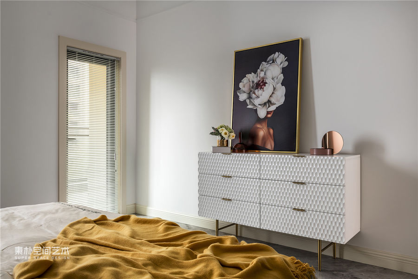
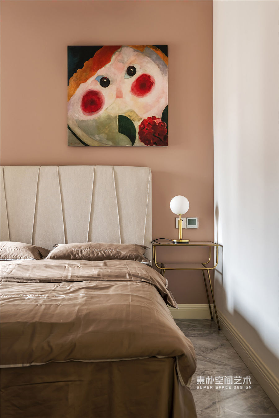
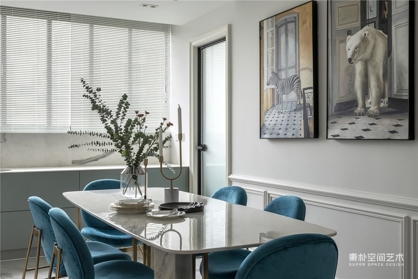
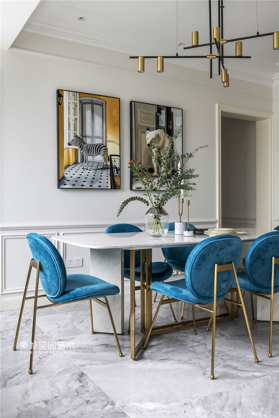
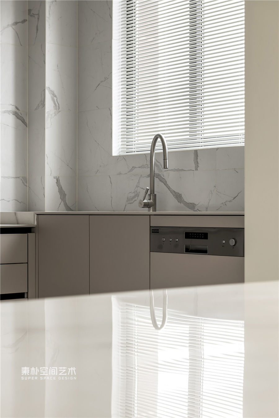
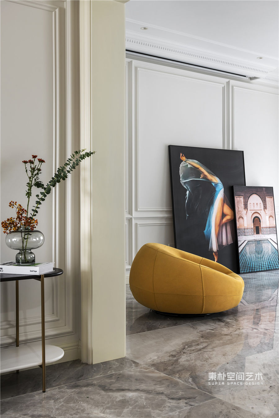
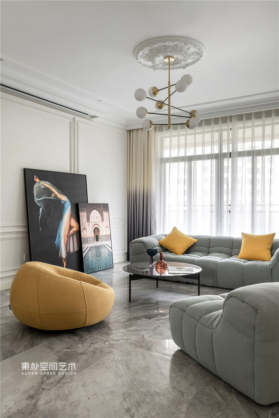
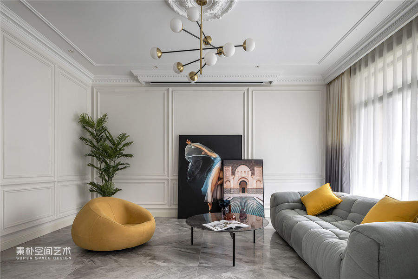
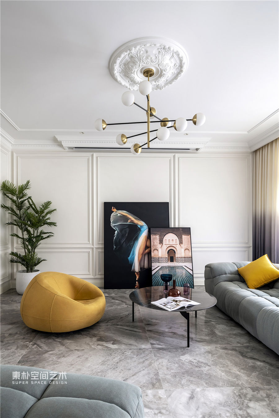
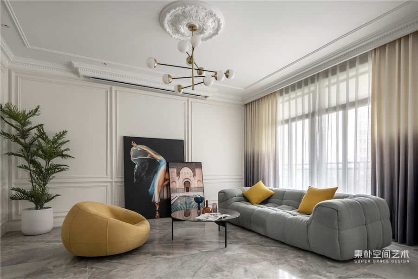
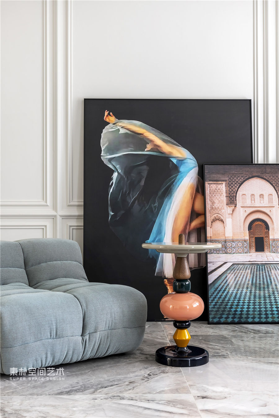
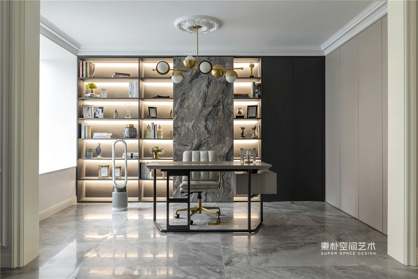











评论(0)