“在中国,房子也许是世界上最昂贵的生活必需品,要支付高昂的费用,甚至可能背负几十年的贷款,购买它是作为家的容器,容不得我们不好好珍惜这每一寸空间。我们是时候,该停下来好好思考下自己『家』的模样了。”
项目名称:取舍
设计施工:厚朴空间设计
设计主创:陈曾斌 陈隐开
参与设计:曾静莹 罗益淳
施工管理:李宏伟 傅乾炜
项目位置:福建|龙岩|丹桂园
项目年份:2019年
项目摄影:阿奇
▼原始结构图 BUILDING
▼平面布置图 FLOOR PLAN
本案位于风景优美的紫金山体育公园,设计师充分地与业主探讨将来的生活场景,综合考虑家庭结构、宝宝的成长等要素,打破原有小三房的空间结构,将北面临近客厅的房间与客厅打通做成多功能房,然后在其间设置折叠门,使整体空间拥有了更多的可能性。
The purple mountain sports park is located in the beautiful scenery to the case, the designer fully with the owner to discuss the future life scenes, comprehensive consideration of family structure, elements such as the growth of the baby, break the space structure of the original small three room, north near the room of the sitting room and sitting room get through into a multi-function room, and then set in folding door, make whole space has the possibility of more.
“玄之又玄,众妙之门”,玄关是家的聚气之所、财运之门,设计师运用打开的方式,让原本的封闭式厨房变成开放式厨房,让本来显得局促餐厨空间豁然开朗。
"Xuanzhiyouxuan, the door of many wonderful", porch is the place that gathers gas of the home, the door of money luck, stylist applies the way that opens, make originally enclosed kitchen becomes open mode kitchen, let appear originally cramped eat hutch space suddenly open.
为了将空间的观感和效果扩展到更大,我们去掉了室内的部分墙体,从踏入玄关后,开阔的空间分成三个主要的区域:玄关、厨房和餐厅,空间扩大兼具美感的同时也不能忽略有效的空间收纳。
In order to expand the look and feel of the space and effect to bigger, we took out indoor part wall body, after stepping into porch, open space is divided into 3 main areas: porch, kitchen and dining-room, the space expands hold concurrently aesthetic feeling while also cannot ignore effective space to receive.
在本案中我们运用大量的天然材料来表现,试图让居住者回归到生活的核心与生命的本质。除了空间设计上希望达到无为而为的效果之外,家具灯具的选择也以线条简单大方却不失细节的产品为主,软装低调的融入硬装之中。
In this case, we use a lot of natural materials to express, trying to make the residents return to the core of life and the essence of life. Besides the effect that wants to achieve to do nothing on space design, the choice of furniture lamps and lanterns also gives priority to with the product that line is simple and easy but do not lose detail, soft outfit low-key blend in hard outfit.
空间上,居住者能够在客厅区域很好地兼顾厨房、餐厅以及多功能房的动态。
Spatially, habitant can give attention to both sides of kitchen, dining-room and the dynamic of muti_function room very well in sitting room area.
设计时经常要面对“在这个空间里的生活态度是怎样的”的问题,将设计的过程看作是对这个问题的态度方面的探究和沿袭的轨迹。在设计过程中,对这个空间的体会,设想,调整和优化从没有停止过。
When designing, I often have to face the question of "how the attitude of life in this space is", and regard the design process as the exploration and follow-up trajectory of the attitude towards this problem. In the design process, the experience, assumptions, adjustments and optimization of this space have never stopped.
设计师运用折叠门的手法,让本案在空间上产生了更多可能性,多功能房可以是客房、书房、小朋友的游乐场。这样做的优势在于,在家看顾小朋友的家长可以很好的兼顾小朋友与厨房的动态,同时无形中增加了小朋友玩耍的空间。
Stylist USES the gimmick of fold a door, let this case produce more possibility on the space, muti_function room can be the playground of guest room, study, child. The advantage that does so lies in, the parent that looks after the child in the home can give attention to both the child and the dynamic of the kitchen very well, added the space that the child plays imperceptibly at the same time.
生活在其间,有无相生,在有形与无形之间自然内化于心。
Living in the meantime, there is no intergrowth, between the visible and invisible in the natural internalization of the mind.
洗衣阳台的进门,采用隐形门的设计手法。
The door of laundry balcony, the design gimmick that USES invisible door.
窗外的夜景是如此的迷人。
The night view outside the window is so charming.


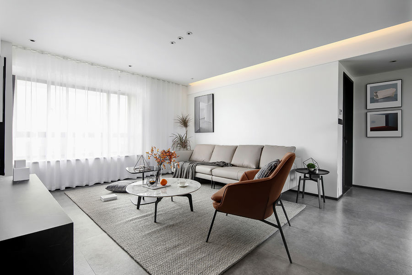
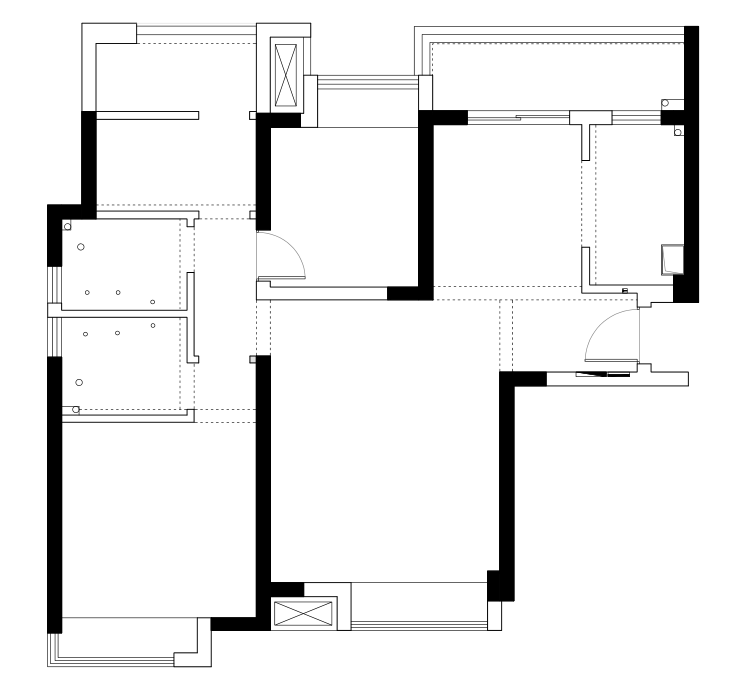
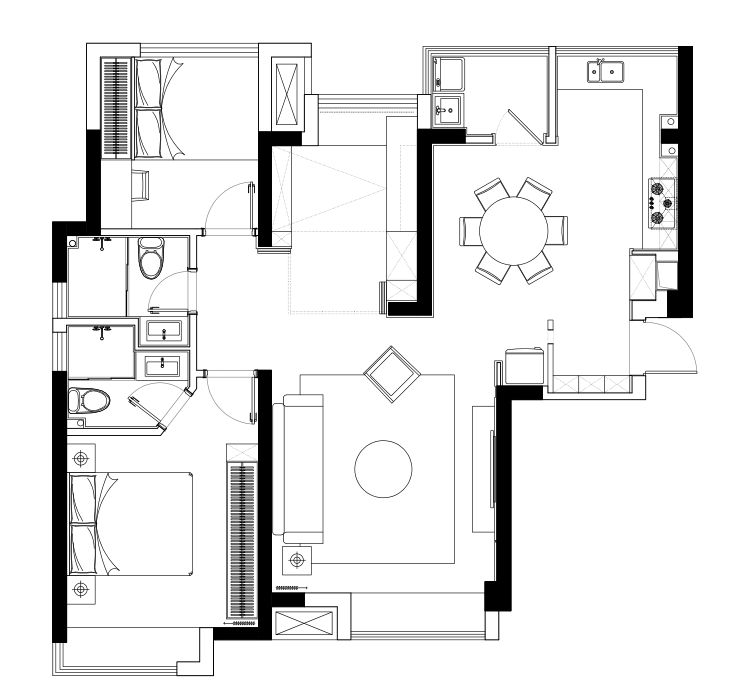
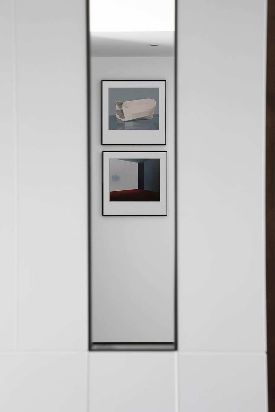
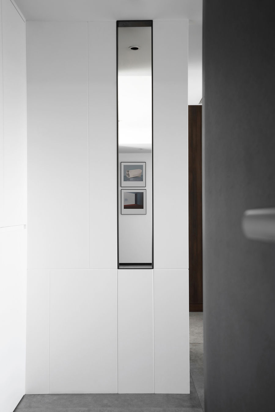
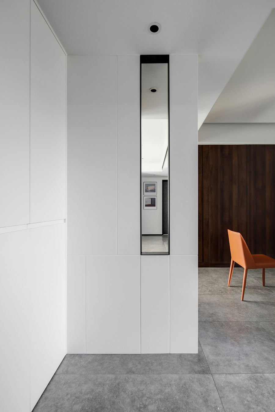
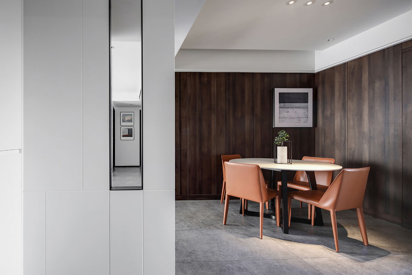
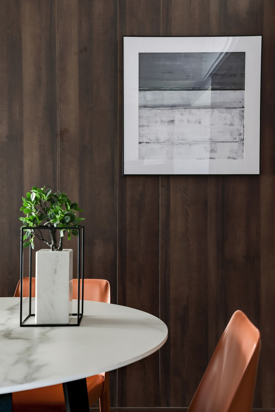
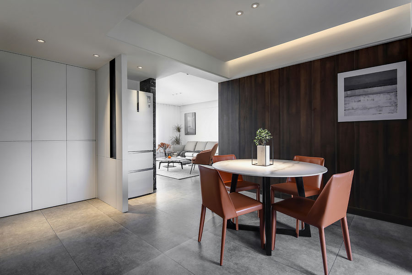
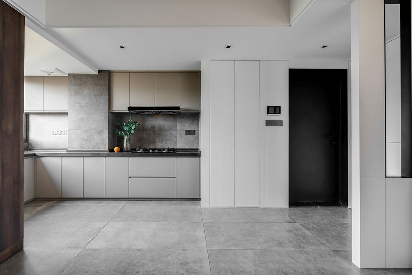
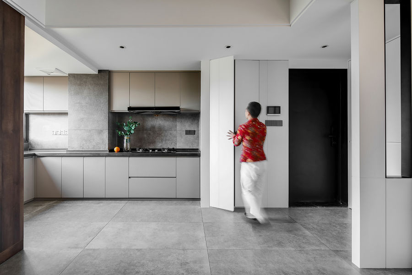
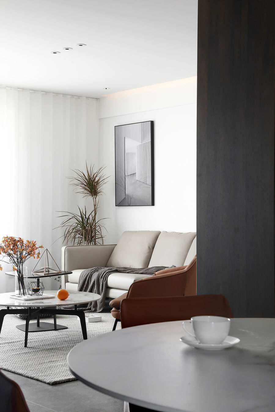
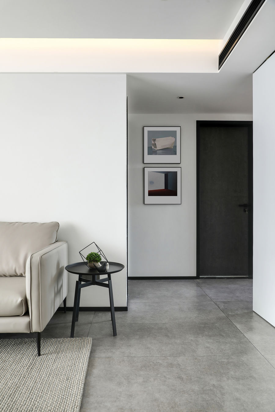
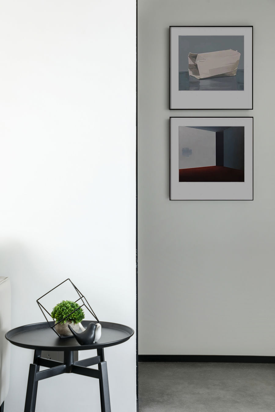
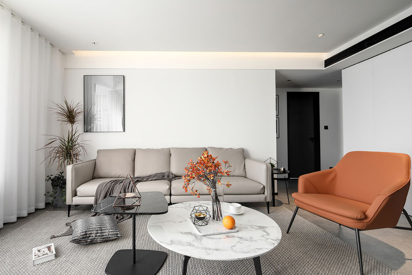
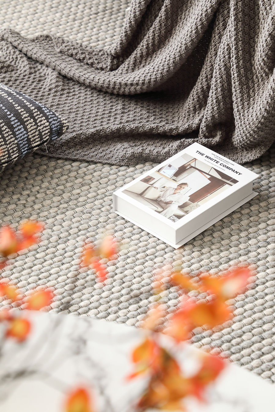
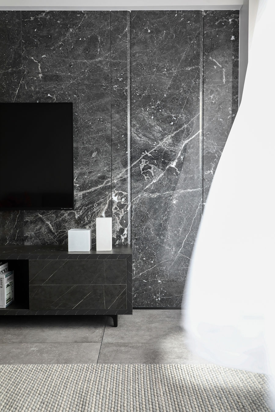
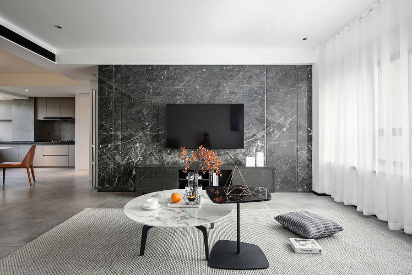
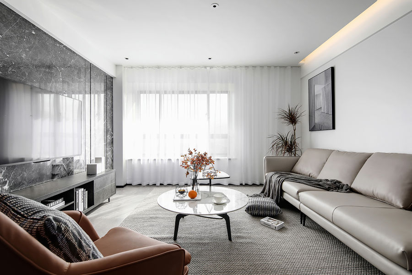

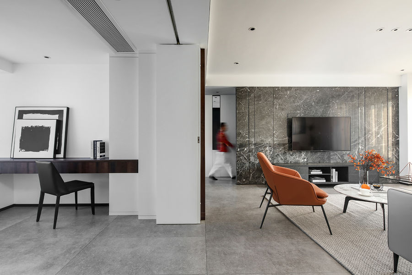
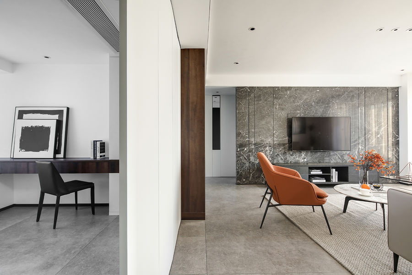
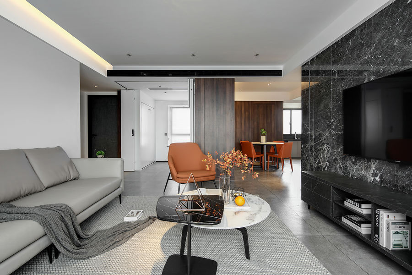
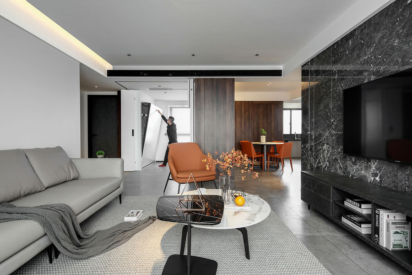
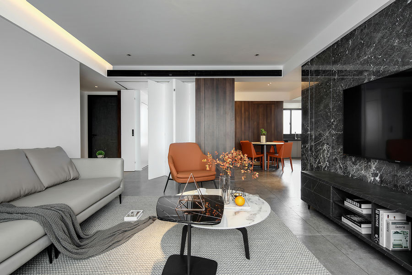
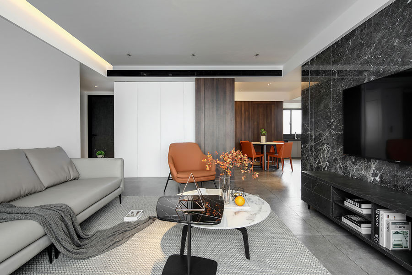
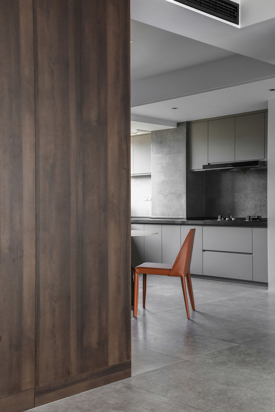
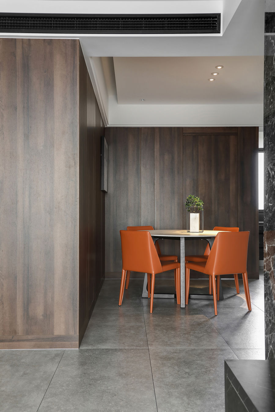
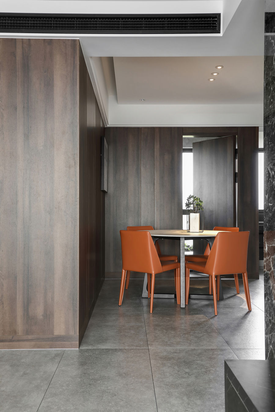
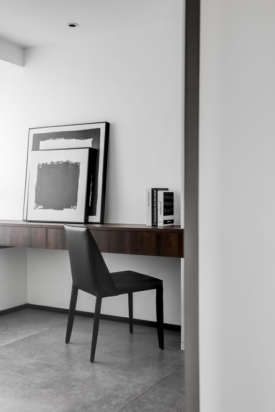
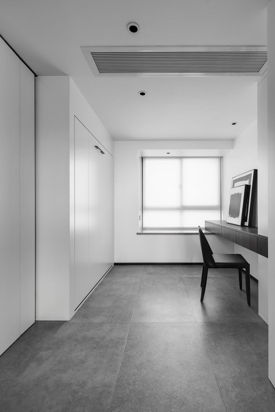












评论(0)