设计公司 :Rockwell Group
项目位置 :美国加州洛杉矶
酒店名称:Dream Hollywood 好莱坞之梦酒店
纽约建筑师David Rockwell完成一个新作品——拥有178个房间的Dream Holly
wood酒店。酒店位于好莱坞山,距离好莱坞星光大道及地标性的洛杉矶中国剧院仅几步之遥。设计初衷在于对二十世纪中期洛杉矶的经典现代主义建筑的致敬。
David Rockwell, the New York based architect has just completed work on the new 178-room Dream Hollywood Hotel. Surrounded by the Hollywood Hills, the Dream Hotel Hollywood is moments from the iconic Hollywood Walk of Fame and the landmark Grauman’s Chinese Theatre. Through this project, David Rockwell and his team at Rockwell Group pay homage to the iconic mid-century modern architecture of Los Angeles.
受到John Lautner, Richard Neutra 等早期建筑师的住宅设计影响,设计师为酒店大堂、客房及屋顶花园定制了一个当代框架,与上世纪中期的现代主义相平衡。在当代风格中糅合花园式的元素和毛绒质感,从而打造时尚与奢华的完美融合。
与好莱坞山上的其他邻居类似,酒店的室内外空间无缝衔接。双层通高的大堂向园景步道敞开。一条花园小道吸引着客人从入口来到入住和礼宾区。夜晚的灯光则模仿了太阳透过摇曳的树枝在地上形成的斑驳光影。
这一户内户外相融合的体验在其他花园式细节中进一步加强:大堂地面中点缀着砾石地面和条形草坪。在大堂尽头,一盏手工制作的枝形吊灯成为视线的焦点。一个22英尺(约合6米)高的石头壁炉让人回想起上世纪的洛杉矶住宅。
Influenced by residences designed by John Lautner, Richard Neutra and others, Rockwell Group has crafted a contemporary framework for the lobby, guestrooms, and rooftop amenities of the hotel, balancing mid-century modernism with garden-inspired elements and plush upholstery, to complete a perfect blend of hyper-chic and comfortable.
Similar to neighbouring California hillside residences, the hotel will have strong, seamless visual connections between the indoors and outdoors throughout the property.
In the lobby, the walls of the airy, double-height space completely open up to a landscaped pedestrian alley. A garden path subtly guides guests from the entrance to the check-in and concierge area. At night, lighting effects mimic the shadows cast by the sun hitting trees and are projected on the path.
The indoor/outdoor experience is further emphasised by other garden-inspired elements, including strips of grass set between stone tile flooring and a trellis- inspired divider wall interspersed with candles. At the end of the lobby, a chandelier made from hand-blown glass globes and planters anchors the view. The focal point of the space is an oversized 22’ tall stone fireplace, inspired by the hearths found in many mid-century Los Angeles homes.
豪华套房的灵感源自简洁的二十世纪中期建筑,被打造为宽敞的明亮城市休闲空间。通过一个旋转木门进入套房,首先将看到一个雕塑。它位于地面和落地窗之间,将视线引导至窗外开阔的城市景观。在舒适的起居室,可以享用美食和惬意时光。起居室还可以变成私人放映室,它与一个露台相连。四面墙上镶嵌有定制灯具,在夜晚将房间照亮。
在超大的主卧室有一个蓝色天鹅绒软垫床,让您可以放松的休息,或是享受窗外美景。金色玻璃马赛克柱子将睡眠区与带有椭圆形浴缸的大浴室区分开。浴室四周玻璃环绕,客人可以在沐浴时享受近处的花园和远处的城市景色。
The Guest House is a spacious, glass-walled urban retreat inspired by the clean simplicity of mid- century architecture. Upon entering the suite through an oversized pivoting wood feature door, a sculpture directly ahead framed by floor to ceiling windows draws the eye to sweeping vista of the Los Angeles cityscapes. To sculpture is flanked by a glass-enclosed daybed surrounded by views of trees provides a cosy area for lounging, a dining/bar area and a living room with a marble feature wall. The living room, which can be transformed into a private screening room, opens up onto a landscaped terrace. A custom lighting fixture framed on all four sides with beads casts a luminous light inside at night.
The plush blue velvet-upholstered platform bed in the oversized master bedroom provides a comfortable place to sleep or lounge and gaze out at the city. Gold mosaic glass tile columns visually divide the sleeping area and the master bathroom with a wet room and a stone oval shaped bathtub. The room is surrounded by glass so that guests can look out to a landscaped garden and the city beyond while soaking in the tub.
TAO集团的酒廊位于酒店顶层,拥有11000平方英尺的户外酒吧、休息区和带有伸缩雨棚的餐厅。在木头和石头打造的酒吧区可以看到开阔的好莱坞和城市风光。
泳池为客人提供了私密和公共座椅,包括带有可伸缩顶篷和侧墙的小屋,两人座椅,沙发床和一个用于聚会的火炉。两列木质和金属格子架环绕泳池,这里有一个秘密花园,灵感源自屋顶咖啡馆。
豪华的设施、时尚的餐厅和酒吧,包括Tao,Beauty & Essex和顶级套房的酒店将会成为洛杉矶娱乐市场增添一个绝佳的休憩场所。
Located on the rooftop of the luxury Dream Hollywood Hotel, the TAO Group’s Highlight Room is an 11,000 SF outdoor bar, lounge and restaurant covered by a retractable roof enclosure. A wood and stone island bar has been designed to maximise views of the iconic Hollywood sign and the city skyline.
A pool area offers guests intimate and more communal seating, including raised cabanas with a retractable top and sides, two-person chaises, a long daybed, and a fire pit where guests can gather. Two wood and metal trellis structures supported by living green walls frame the pool, while a secret garden serves as the inspiration for the rooftop café.
With luxurious guest amenities, stylish restaurants and bars, including Tao, Beauty & Essex, and The Highlight Room, the new design hotel for Hollywood is a sophisticated addition to the Los Angeles entertainment market.
▼位于酒店顶层的酒廊将洛杉矶风光尽收眼底,the Highlight Room on the top floor has sweep view of the iconic Hollywood sign and the city skyline
本主题由 为了联盟 于 2019-2-17 11:38 审核通过
3 (3).jpg
3 (5).jpg
3 (6).jpg
更多相关内容推荐


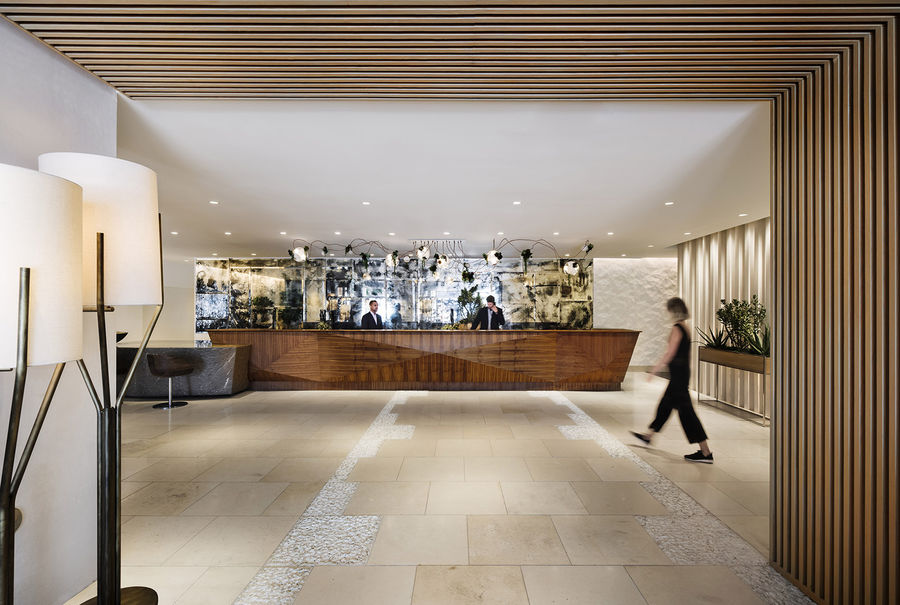
![美国加州洛杉矶 好莱坞之梦酒店 [Rockwell Group]](http://assets.banjiajia.com/images/posts/1/3065f6e05ee202c6177084d232c32c0a5360b2ec-proper)
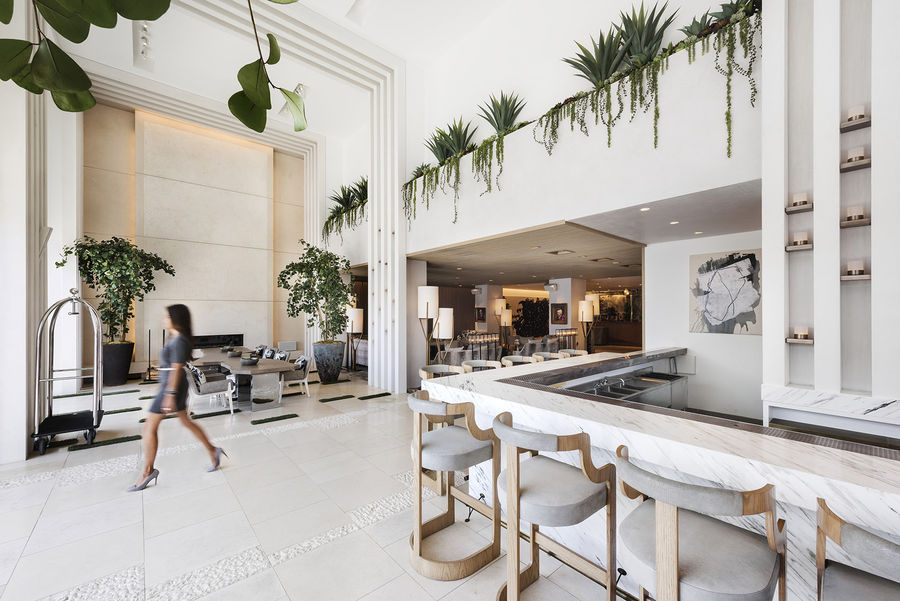
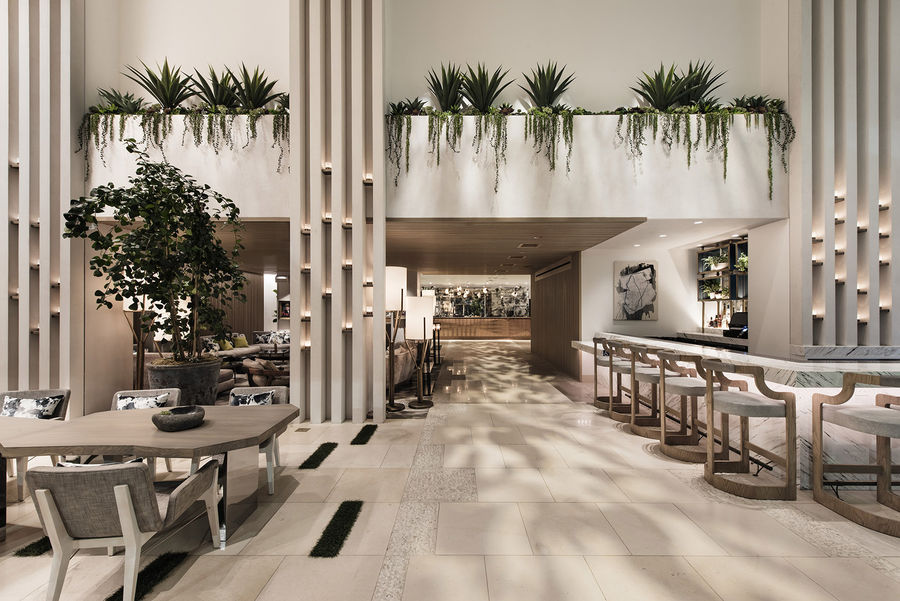
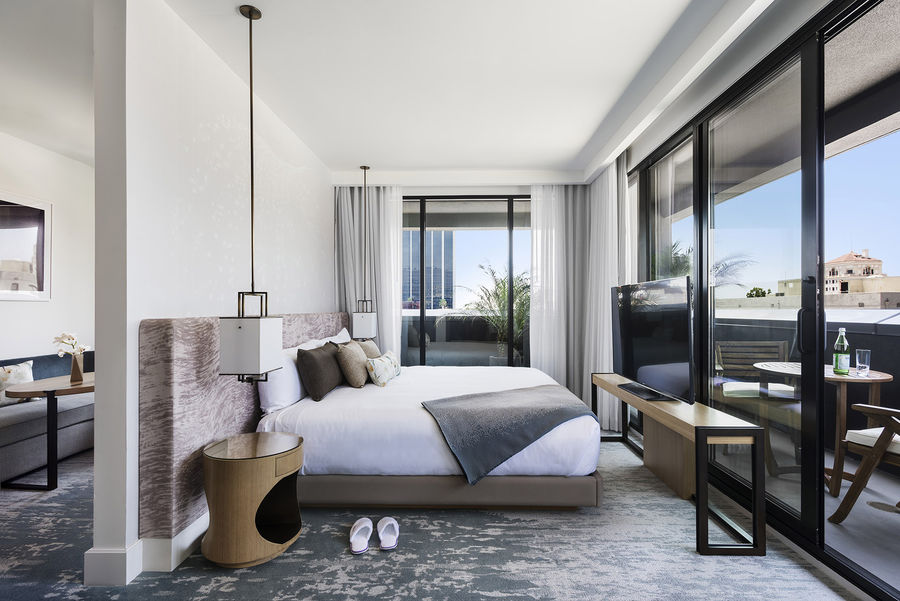
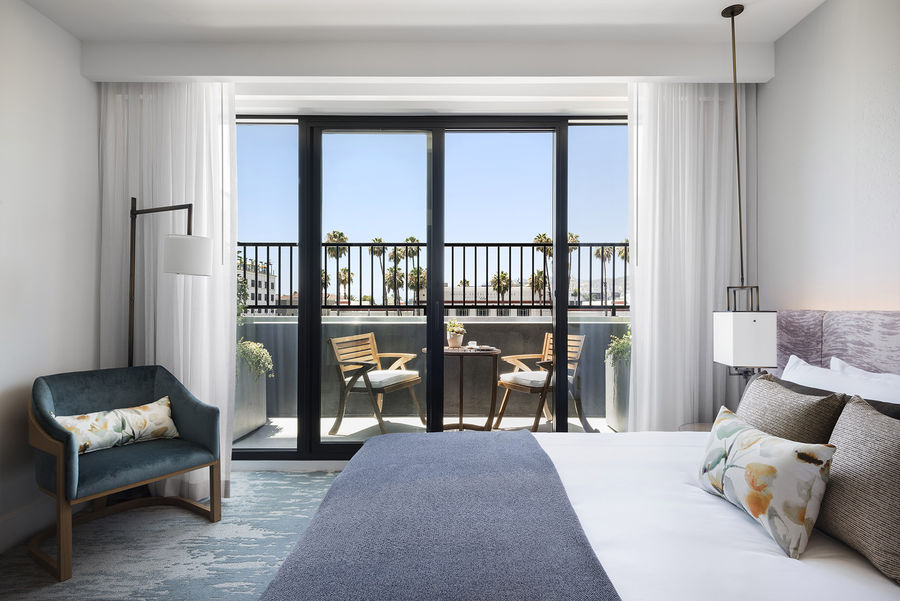
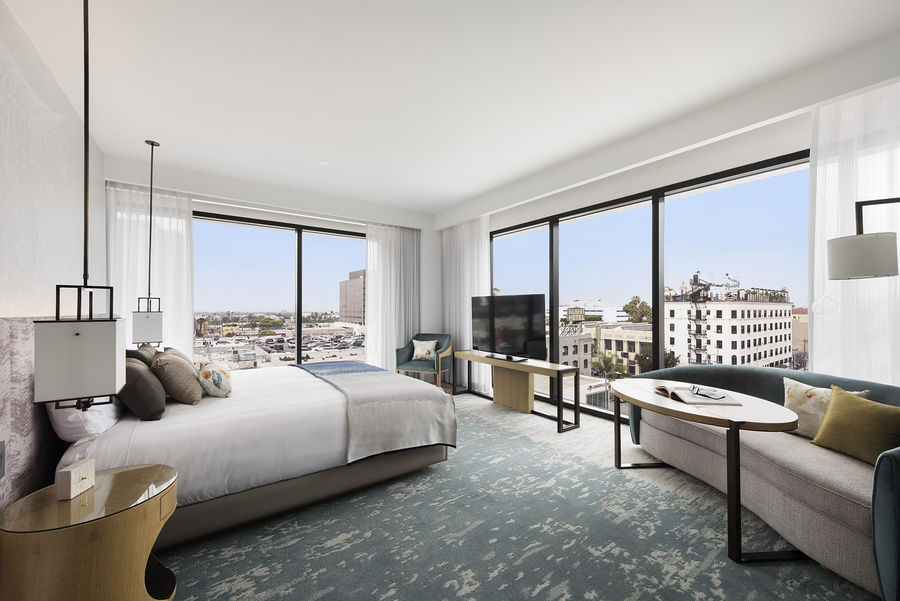
![美国加州洛杉矶 好莱坞之梦酒店 [Rockwell Group]](http://assets.banjiajia.com/images/posts/1/e696dc0827798a2103e00676bd0ba4cd15ef16ef-proper)
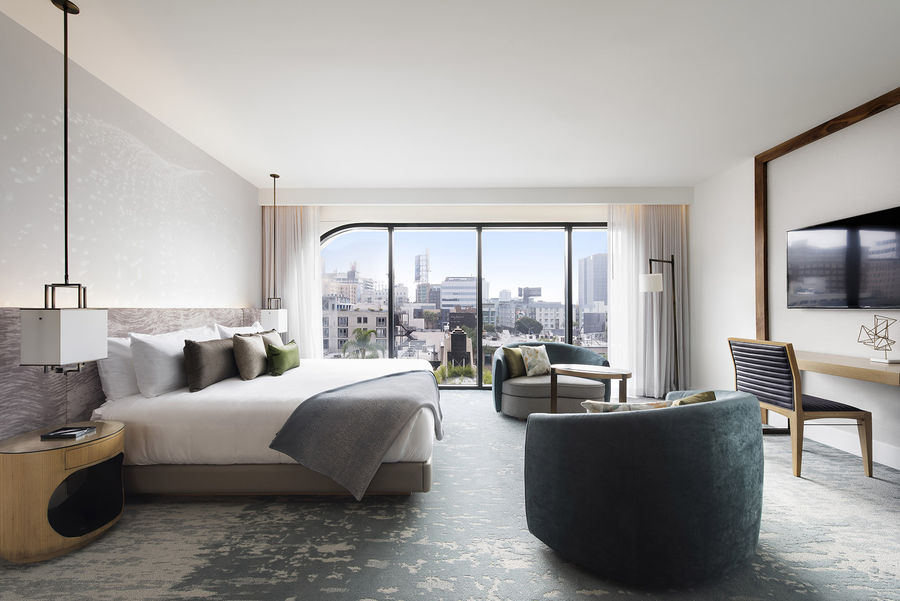
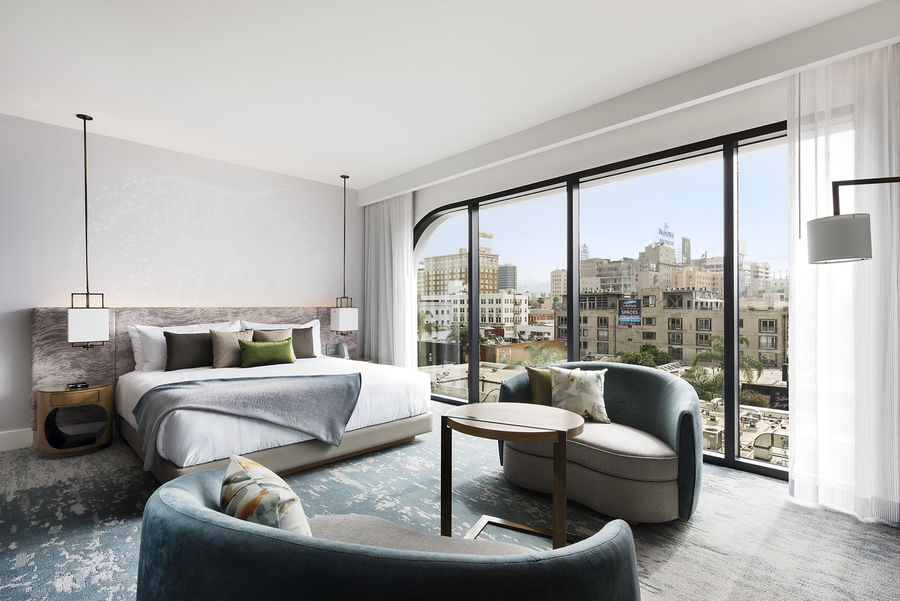
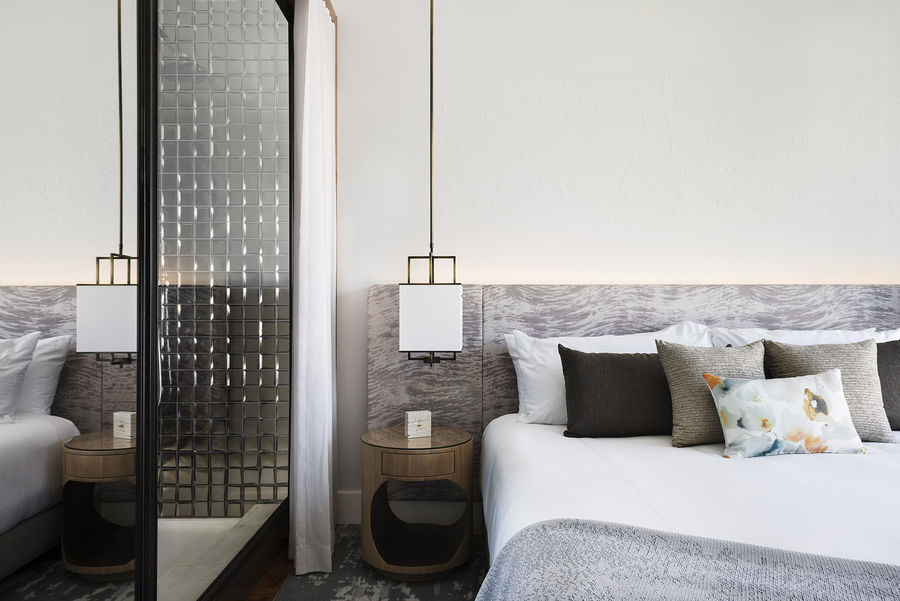
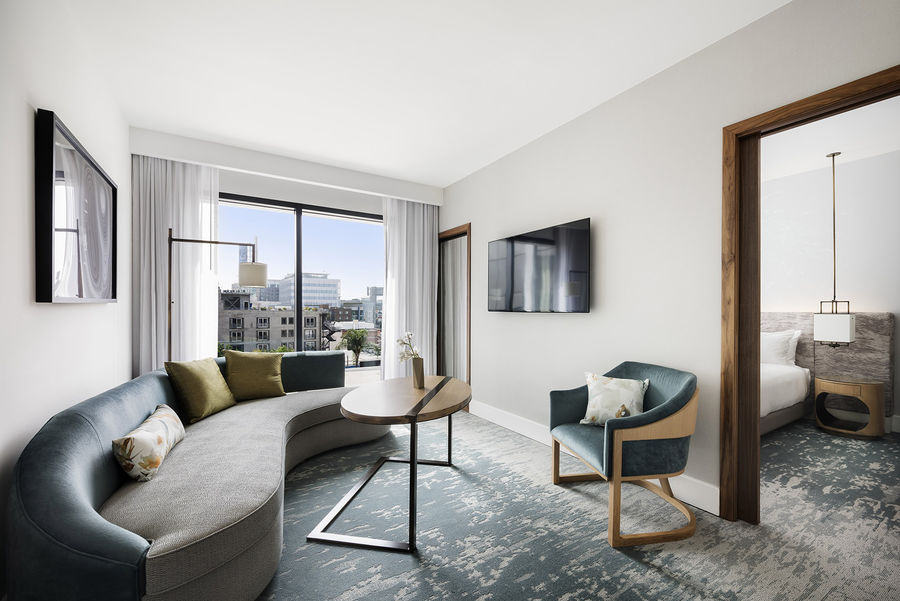
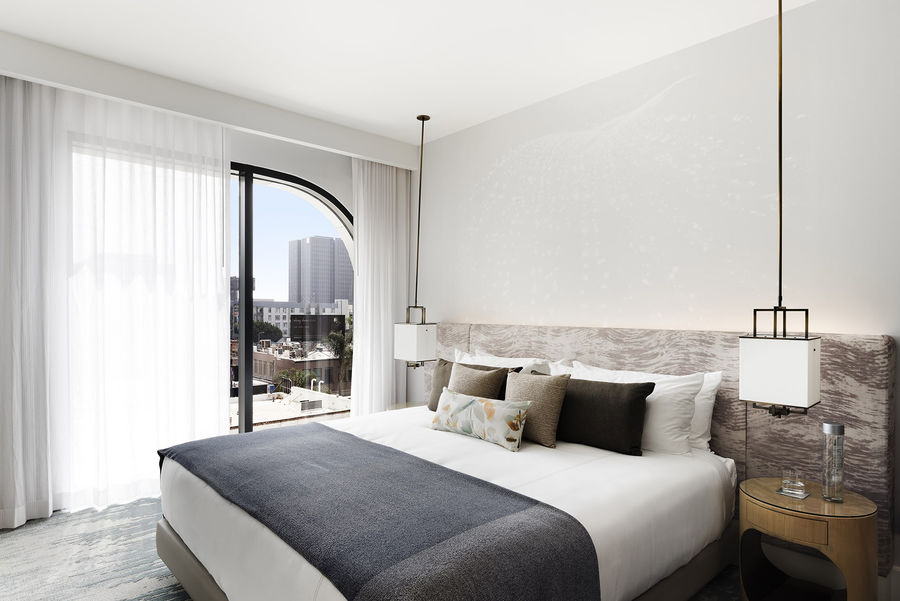
![美国加州洛杉矶 好莱坞之梦酒店 [Rockwell Group]](http://assets.banjiajia.com/images/posts/1/6bffb26b94df4d6f88f606796d3329b49e0cc87b-proper)
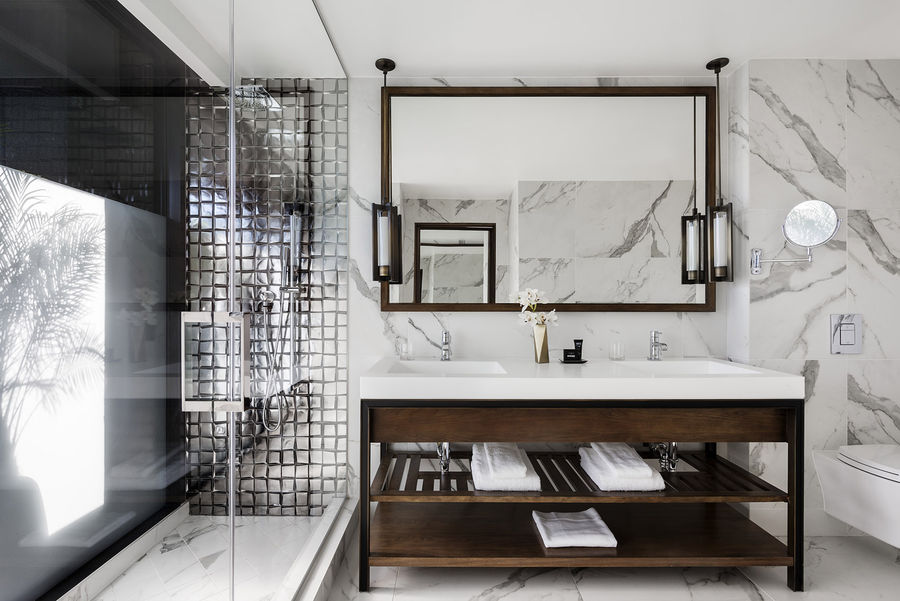
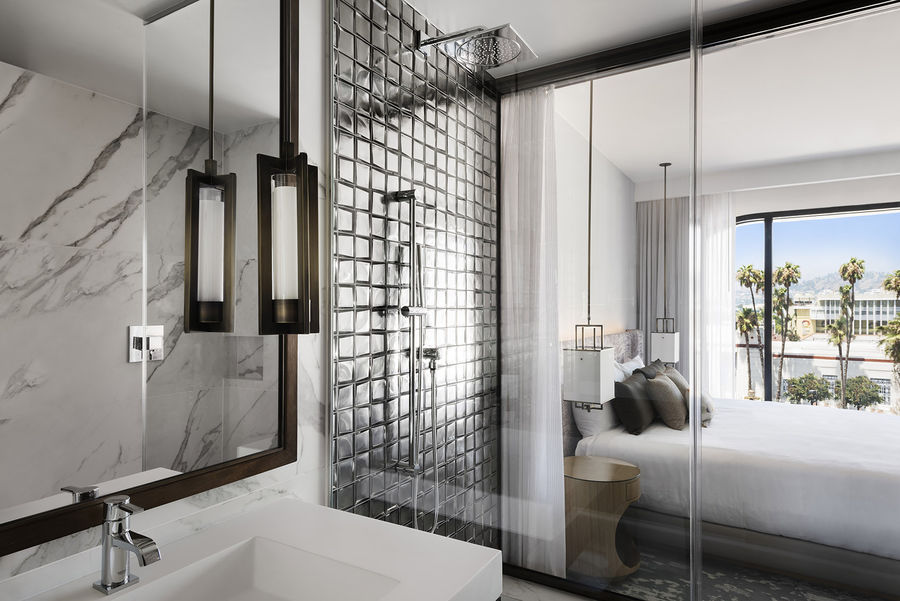
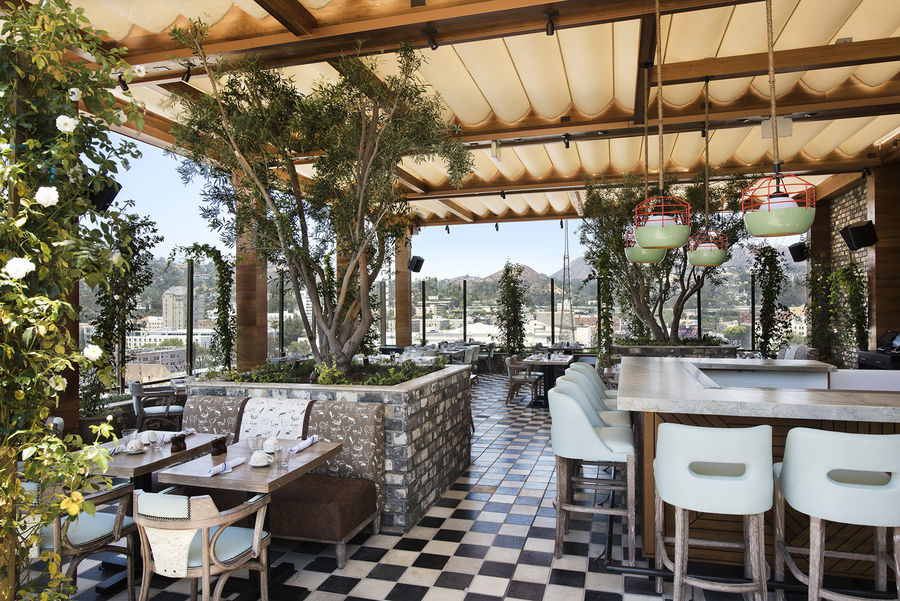
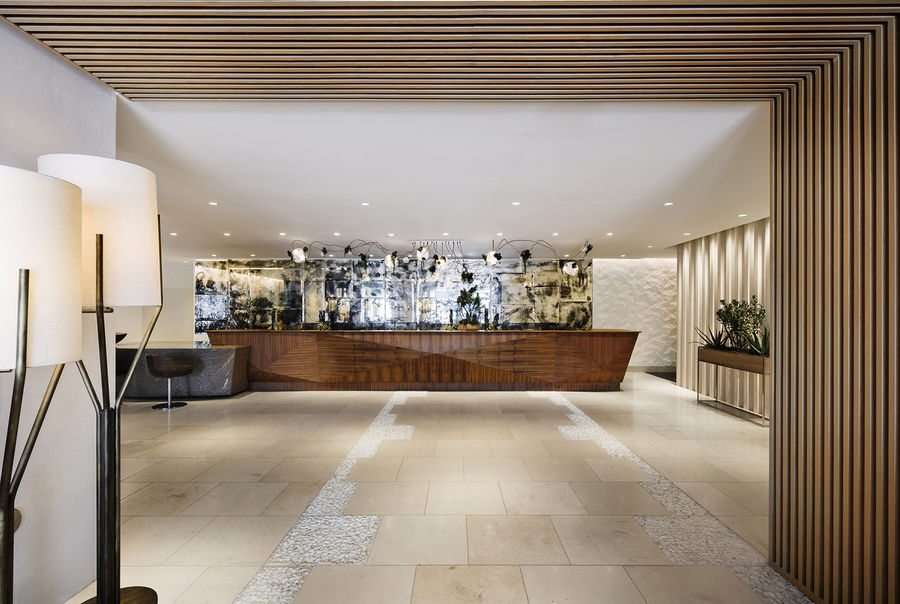
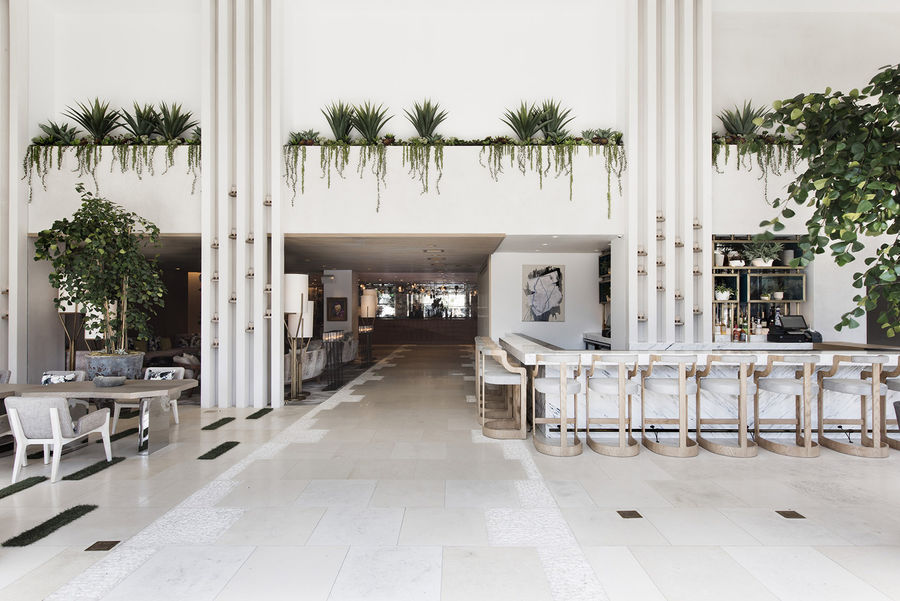
![美国加州洛杉矶 好莱坞之梦酒店 [Rockwell Group]](http://assets.banjiajia.com/images/posts/1/5af316523319d0c5ddeb902f4af2f37718035be6-proper)
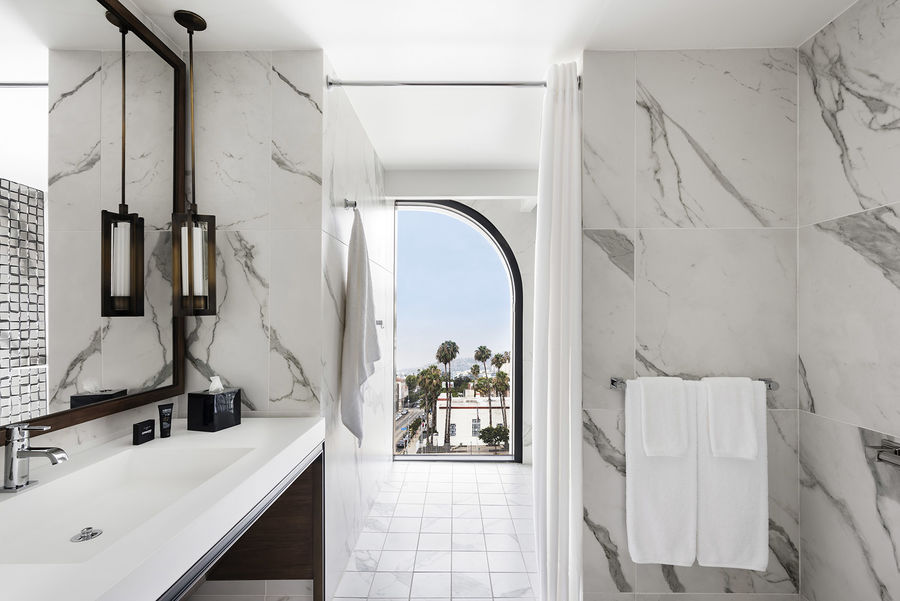
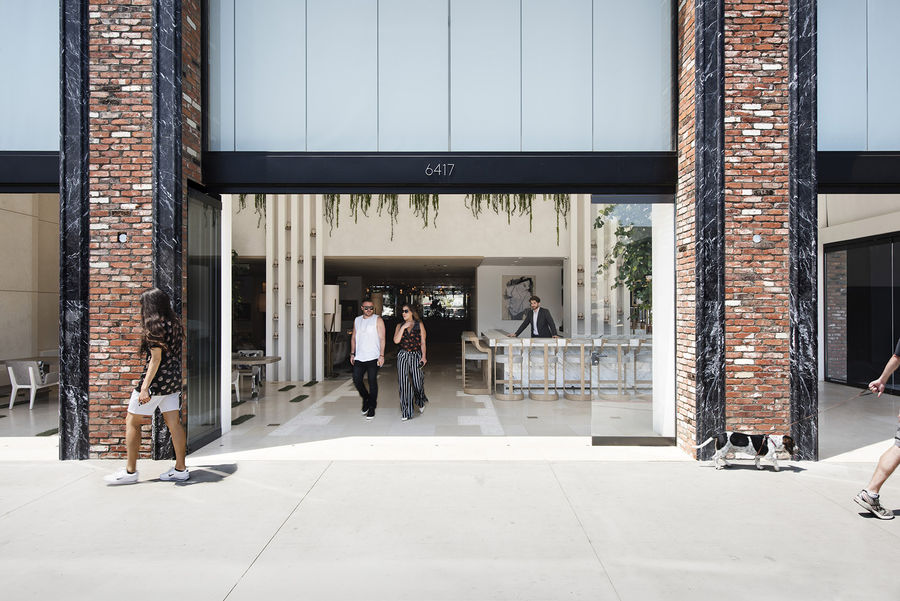
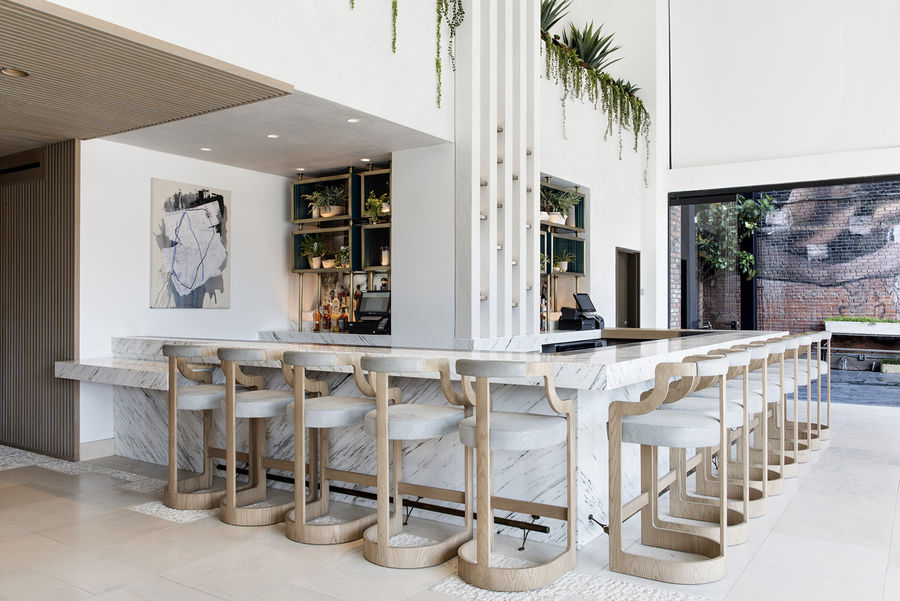
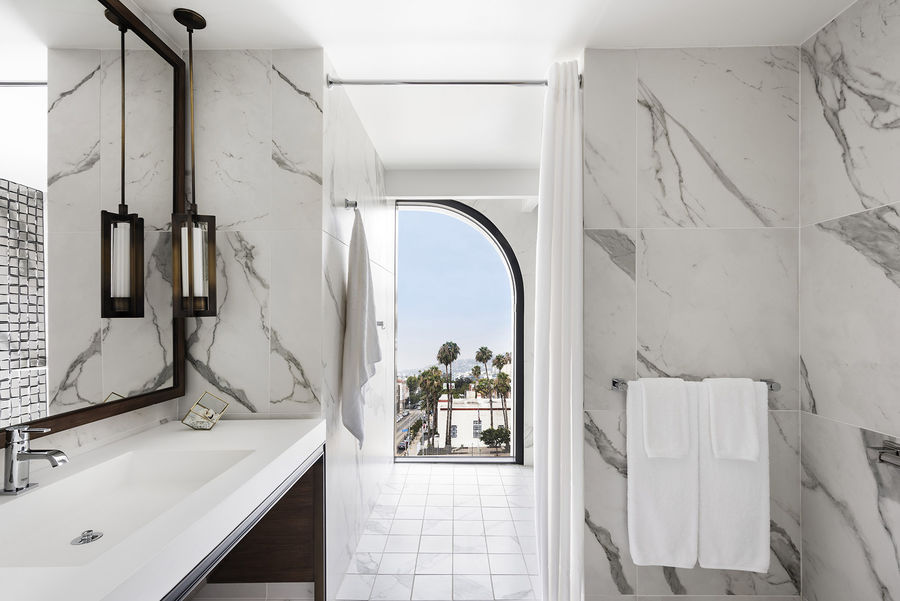










装饰画厂家 扫码获取最新百万资料
很棒呢
感谢分享
感谢分享