项目名称:南京贸易公司新中式办公室设计
Project name: nanjing trading company
项目地址:南京市
Project address: nanjing city
项目时间:2017年3月
Project time: March 2017
项目面积:160平米
Project area: 160 square meters
主要用材:木饰面、黑钛金不锈钢、木格栅、文化石、布艺扪布
Main materials: wood veneer, black titanium stainless steel, wood grille, culture stone, cloth art
此项目属于南京市的朝子赞百货贸易公司的办事处,朝子赞想要一个不仅能够打动准客户,而且能够吸引所在写字楼内的新空间,它是一个温暖、丰富多彩和专业的空间,而不是一个灰色的企业办公室。产品的引流和展示区对于贸易公司是必不可少的,可以让公司有新的利益产生点,就像上海贸易办公室设计方案案例。
Born design company to design the child assist department trading company in nanjing office, the child who wants to have a can not only impress prospective customers and attract new space within the office building, it is a warm, rich and colorful, and professional space, rather than a gray corporate office. Product drainage and display areas are essential for trading companies and can give companies a new interest.
办公室有2层,与新的木质楼梯相连,方便员工在楼层之间轻松移动。新中式办公室设计设计师在小小的空间内安排了工作区、会议室、展示区、VIP接待室、老板办公室等等各种功能区,采用木质隔断隔开客户与工作人员的直接接触,在二楼设计了VIP接待室,将公司的企业文化、实力展示给客户。一楼有个小而温馨的茶水间,并配备完善的设施。
The office has two floors and is connected to a new wooden staircase that allows employees to easily move between floors. Designers in the small space arranged workspace, VIP reception room, the boss's office, conference room, demonstration and so on a variety of functional areas, use wooden partition separated customer direct contact with the staff, the VIP reception room on the second floor design, to show the enterprise culture, the power company to the customer. The first floor has a small and warm tea room with perfect facilities.


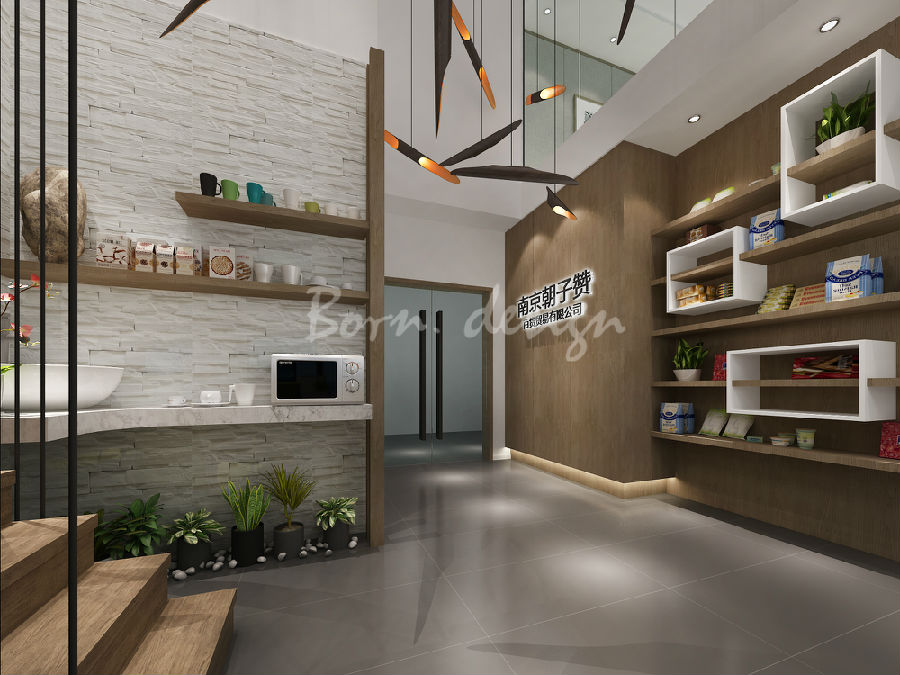
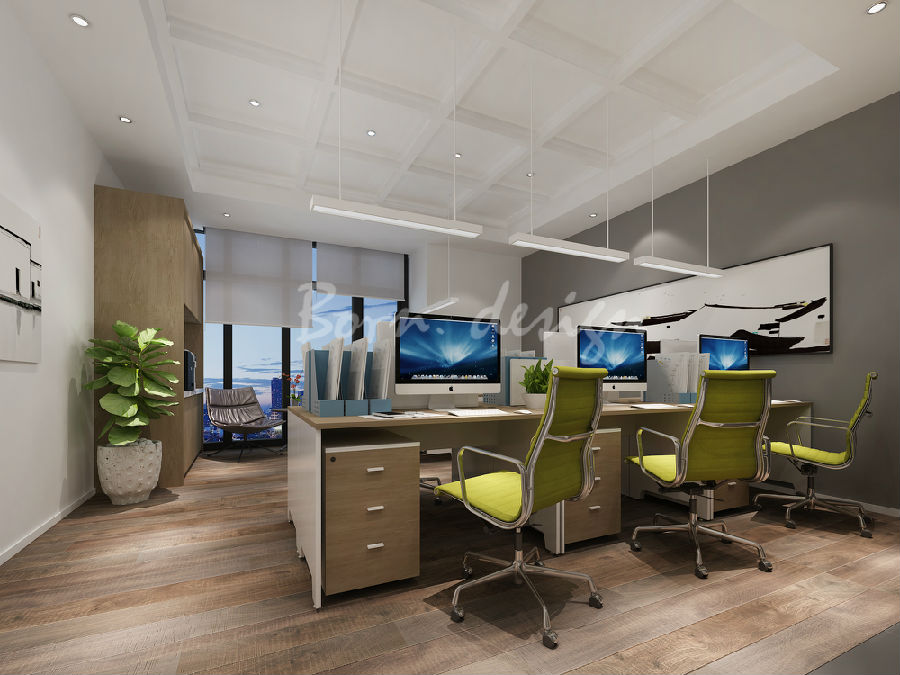
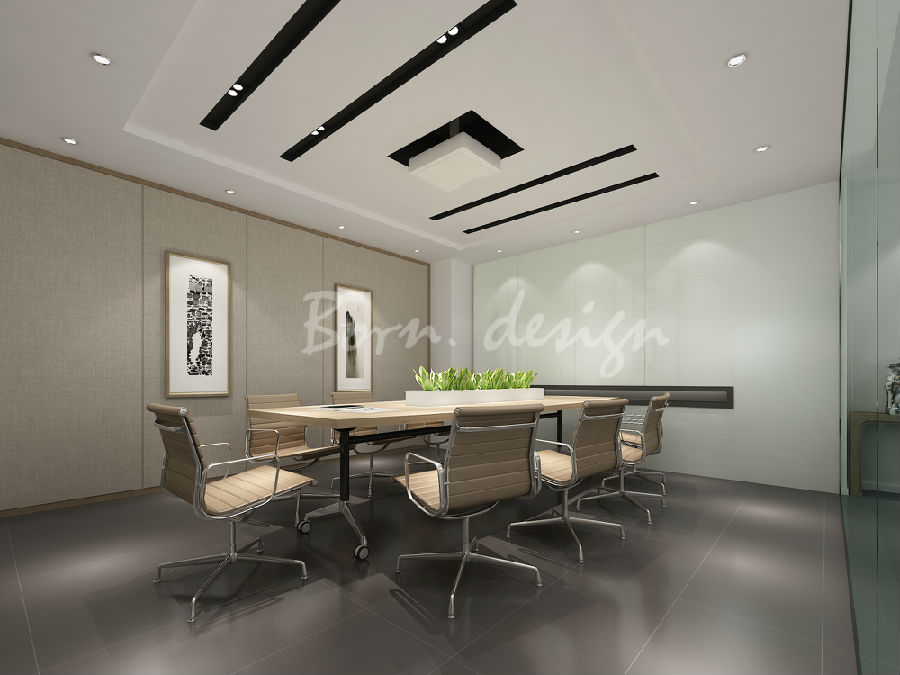
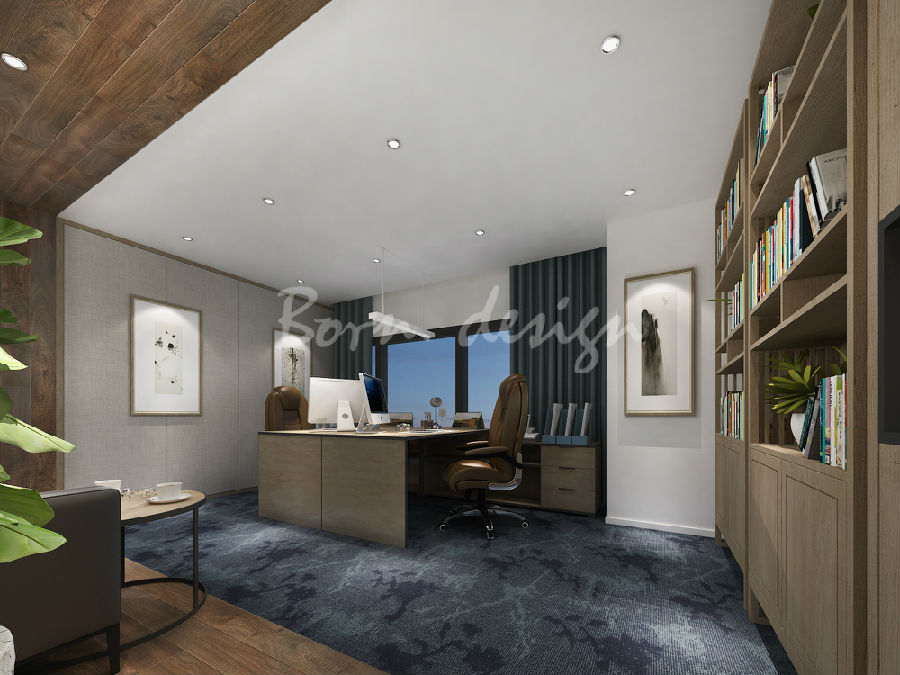
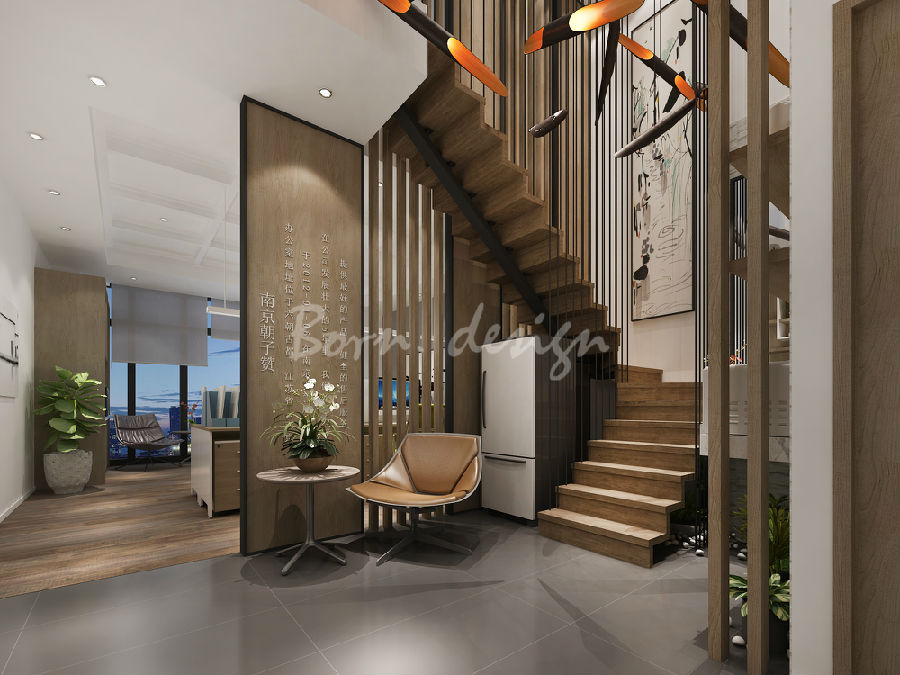
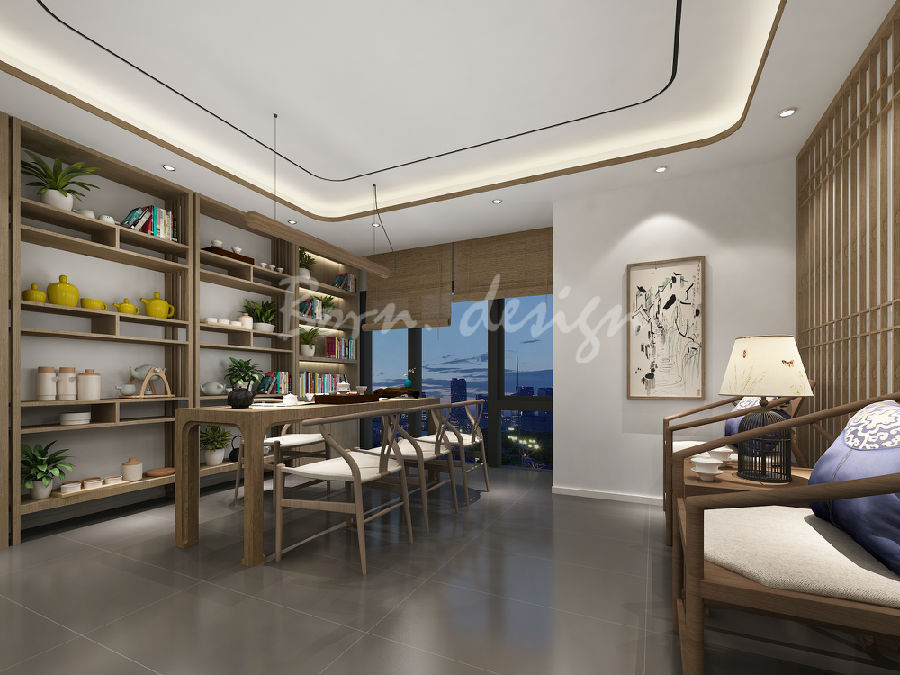










评论(0)