项目名称:湖上1802
项目位置:中国,杭州,下城区武林路西子铭苑4幢1802
项目属性:民宿、客房
项目完成:2017年7月
项目面积:49平方米
项目设计:杭州余论室内设计有限公司
主要设计团队:余大青、马莉
项目文字:蒋瞰、马瑶
项目摄影:刘宇杰
Item Name: Lake1802
Location: Room 1802, Building no.4, Xi Zi Ming Estate, Wulin Road, Xiacheng District, Hangzhou, PRC.
Catagory:B&B (Bed and breakfast),Guest room
Completion Date: July, 2017
Area: 49㎡
Designed by: YUDesigns Hangzhou
Lead Designer: Daqing YU,Li Ma
Words credit: Kan JIANG, Yao MA
Photography credit: Yujie LIU
“湖上18”由余论设计工作室设计,于2017年8月完工。这是余论设计操刀的首个城市民宿项目。公寓面积49平方米,位于著名旅游城市杭州繁华时尚的武林路上。毗邻西湖,大隐于市。
“Lake 18”, created by YUDesigns, was completed in August 2017.As the very first guesthouse project of YUDesigns, the 49 ㎡ apartment subtly hide itself on Wulin Road, next to the well-known West Lake in Hangzhou City.
▼室内一览,overall view of the interior
余论通过运用马赛克、涂料、玻璃、木饰面等材料表现色块,使用几何切割的手法,去定义,以及划分空间和功能。
同时,让颜色成为空间里最自然的装饰,也将武林路上年轻时尚的生活气息延伸进室内。
进门后,最先映入眼帘的两块区域是“开放式厨房”和“卫生间”,这两个功能区域被红白两种颜色的马赛克材料铺出的形状连接。
再加上淋浴间和马桶间黄色夹胶玻璃的点缀,红白黄三种色块碰撞在一起产生更强的表现力,使整个入口充满活力。
To explore the idea of geometric cutting, YUDesign utilized the natural color of mosaic, paint, glass, wood finishes together with other materials to define the different space functions. Simultaneously, the color scheme became the most harmonious decoration which brought in the young and stylish atmosphere of the local area. Upon entrance, what leap to the eyes are the open-plan kitchen and the bathroom which got linked together by the mosaic bricks in red and white. Combined by the yellow laminated glasses in the shower and toilet areas, the strong color blocks brought full vitality into the entrance.
▼入口空间设有厨房和浴室,采用红白黄配色,充满活力entrance space with kitchen and washroom, using red, yellow and white to create a vibrant atmosphere
▼设在外面的浴缸,bath tab in the living space
在开放式厨房里,橱柜门使用定制的红白两色油漆,继续延续由红白马赛克组合出来的“形状”。
迷你吧在厨房侧面、也是原建筑小窗的位置。清晨,客人冲泡咖啡时,多了一份明媚的味道。
洗衣机藏于另一侧的柜子里,同时也把老公寓里原有的旧管道恰如其分地隐藏。
Responding to the “shape” generated by the red and white mosaic, the kitchen cabinet door is also painted in the same colors. The mini bar is positioned in the sideway of the kitchen where a window used to sit. Thanks to this specific layout, the guest will always have an extra piece of sunshine in his morning coffee. The washing machine in the other side of the cabinet is just in the right place to hide the old building pipes.
▼开放式厨房,open kitchen
淋浴房和马桶间被黄色夹胶玻璃隔成了两个私密区域。浴缸呈现在客厅,可以在泡澡时边看电视。
The yellow laminated glass separates the shower room and the toilet into two private areas. Bathtub in the living room allows access to the television during bath.
▼淋浴房和马桶间,shower room and toilet
客厅区域加入了温柔的蓝色,让人感觉宁静放松;地面用了温暖的浅色木地板;
黄色的开放式衣帽间和黄白双色百叶窗完成了空间色彩上的过渡,并与卫生间的黄色夹胶玻璃形成呼应,让空间流动起来。
The gentle blue color in the living room eases your nerves. The light-color wooden floor, yellow open cloakroom and yellow-white blinds generates a transition of color in space. The echo from the yellow laminated glass adds up to the inspiration of the room.
▼客厅区以蓝色为主,给人以宁静的感觉,blue is used in the living space providing a feeling of calmness
▼黄色橱柜和百叶窗呼应入口空间,为客厅增加几分活力,yellow cabinet and louvers corresponded with the entrance space, bringing vitality into the living space
客厅里还设计了一个转角榻,且带有储藏功能。一方面增强了空间体验,满足功能上的需求;另一方面也区别于一般客厅的成品沙发。
塌的正下方还增加了插座,使得餐桌和工作桌在功能上合为一体。在塌的其中一部分,木板上翻可用于放置临时需要增加的被子,另一部分,木板下方还暗藏了电熨板。
A couch can be found at the corner of the living room, which also shares an extra storage function. On one hand it optimizes the use of space and meets the functional requirements. On another hand, it functions differently from other normal sofa. Sockets set right beneath the couch allow the board to be used as a dinning-table and a working desk, too. As part of the couch, the board is also quite functional. You may put extra quilts on it when you flip it upwards. You may also have an iron-board when flip it down.
▼榻下设有储物空间,storage under the couch
卧室位于一扇暗门的后面,以白色为主,配合局部的蓝色和浅色木地板续写客厅的温柔和宁静。
阳台部分没有过多的改造,保留眺望西湖的遐想,已经是最美好的装饰。
Behind a hidden door, the bedroom holds a white theme companied by the color of blue and the light-colored wooden floor. The song of peace and gentleness resounds. There is not too much transformation in the balcony because the reverie of the West Lake itself is already the best decoration.
▼卧室以白色为主,缀以蓝色色块,the bedroom in white tone with blue decorations
▼卧室,bedroom
卧室墙角的不规则色块和特选的黄色单椅搭配,简洁却不失构成。
At the corners of the bedroom, the irregular color blocks coordinate with the selective yellow chairs, which is simply but full of structuralism.
▼蓝色色块与黄色椅子的搭配,简洁时尚,match of the blue color blocks and the yellow chair, simple and stylish
更多名宿设计案例推荐:
一本造建筑工作室—云见乡村民宿>>http://www.banjiajia.com/posts/30857
如也·茶宿 - 充满了厚重的日式风情和浓郁的禅修气息>>http://www.banjiajia.com/posts/30515
婺源天净沙古民居驿站>>http://www.banjiajia.com/posts/30499
更多相关内容推荐


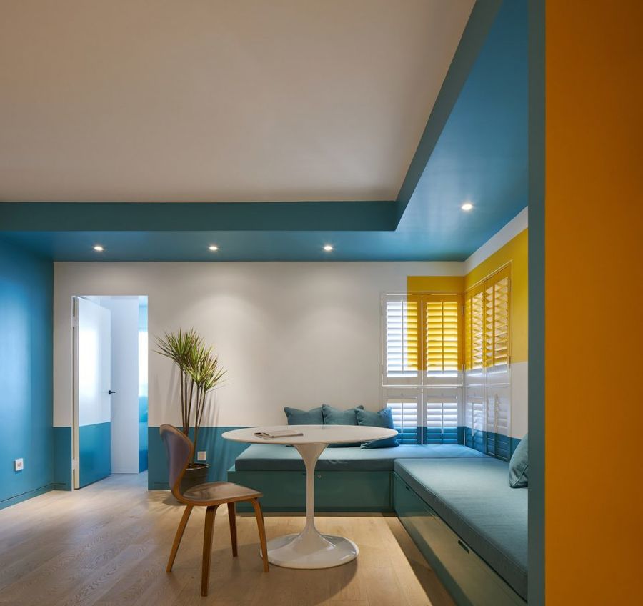
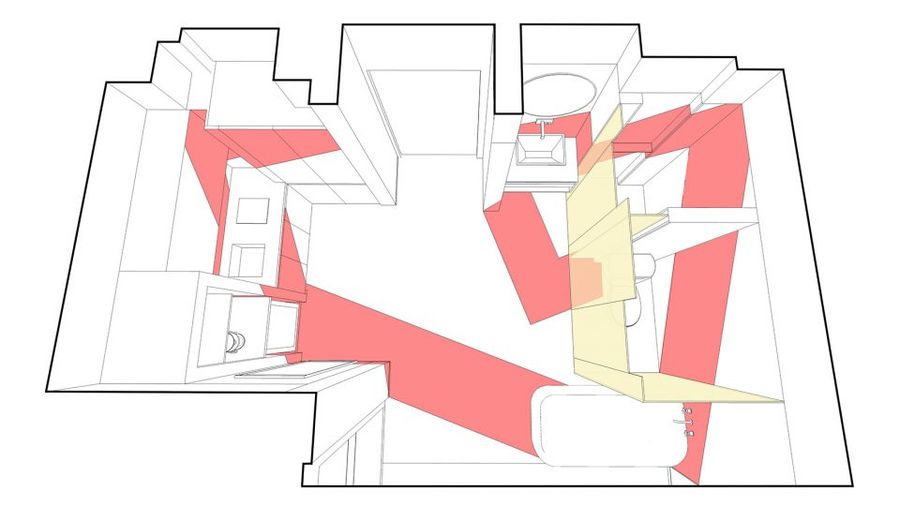
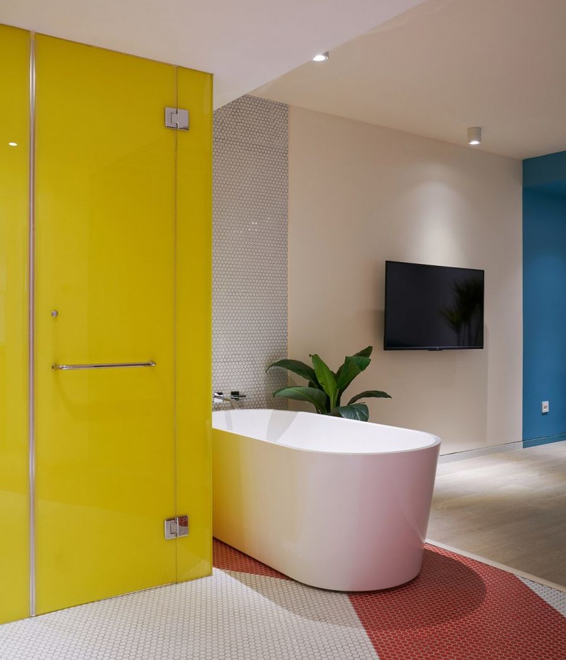
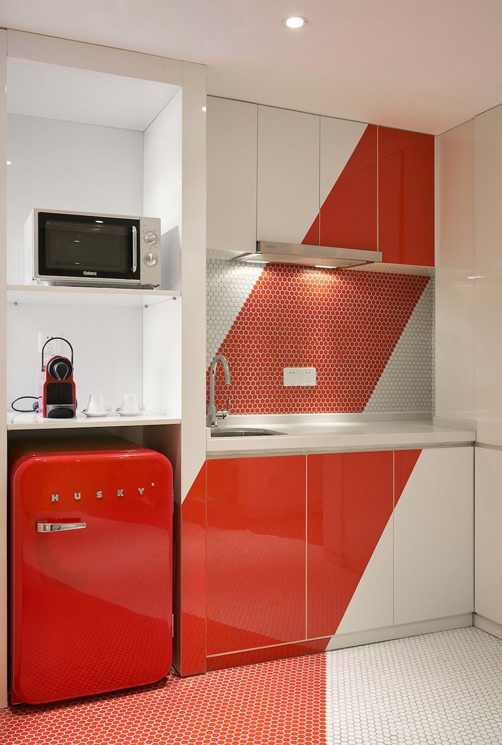
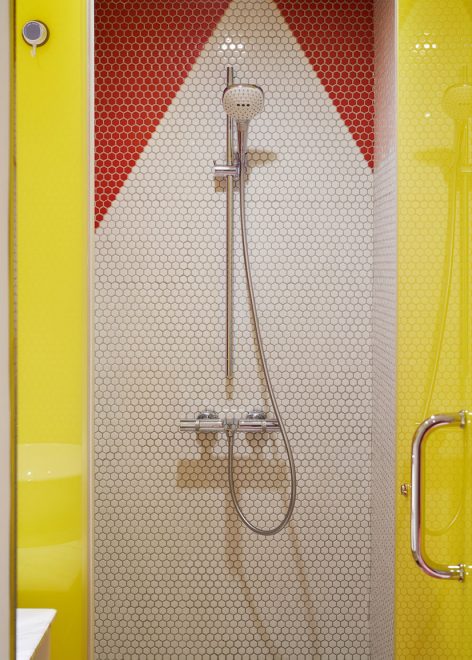
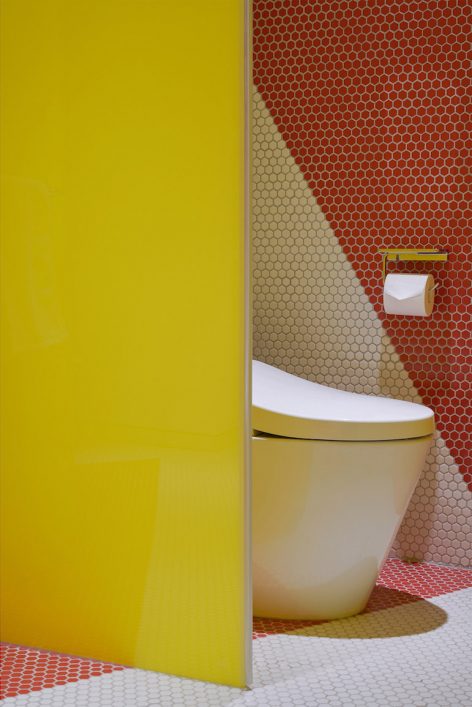
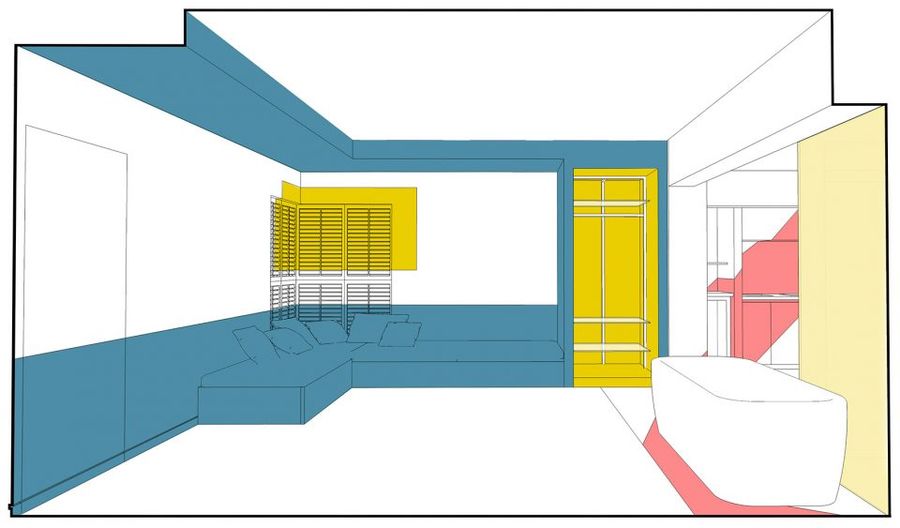
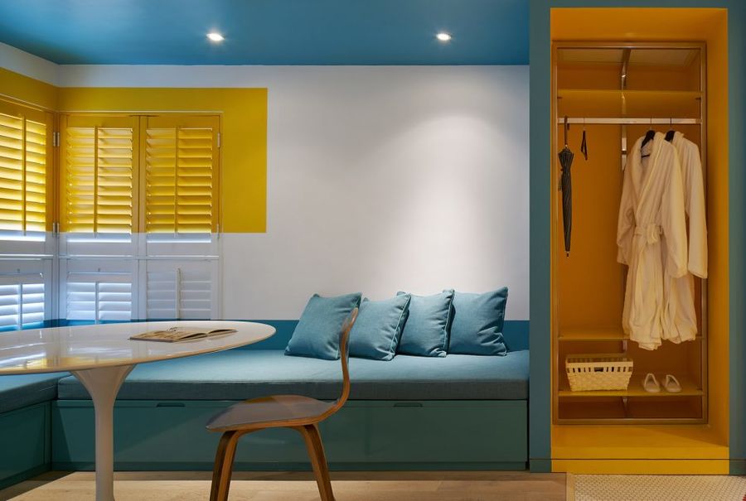
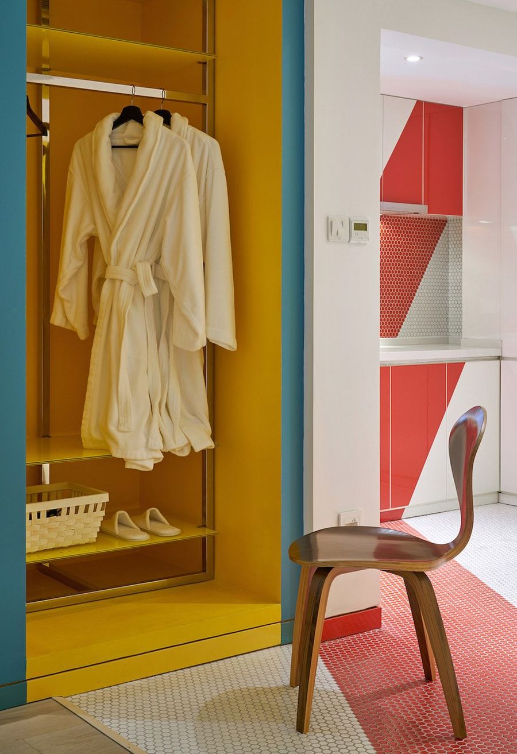
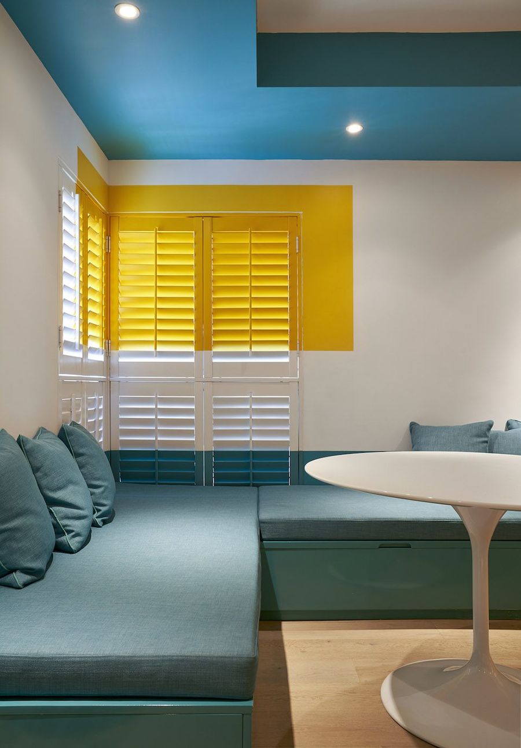
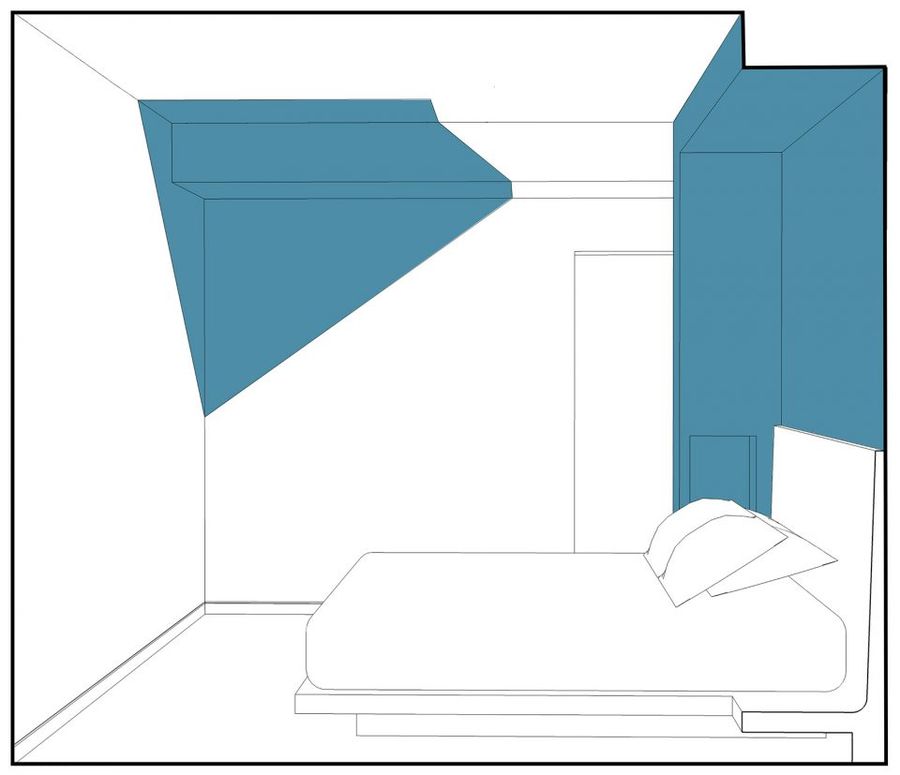
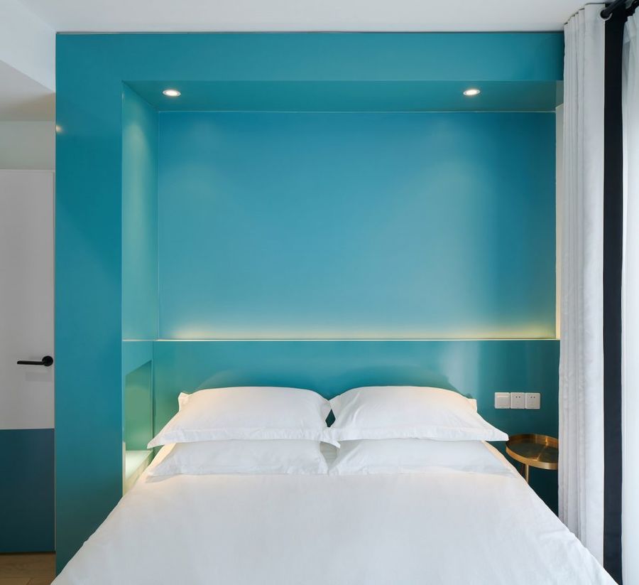
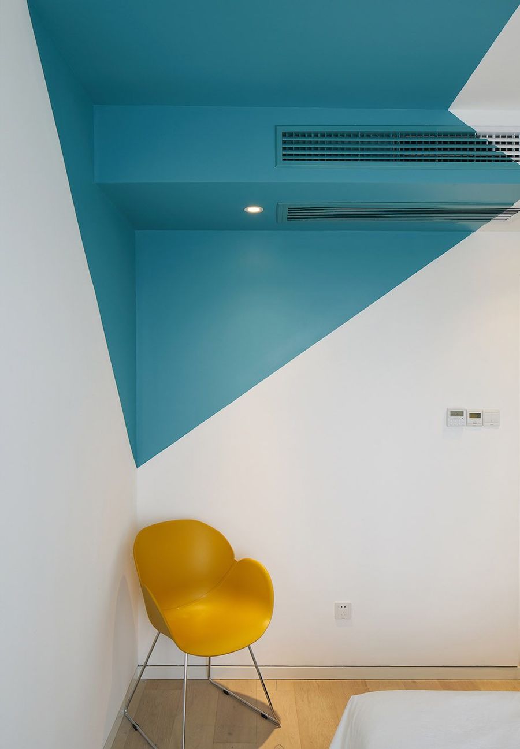










评论(0)