“追逐影子的人,自己就是影子”
此项目位于「合肥-锦绣龙川」的230㎡底层复式,原始一楼精装、地下室毛坯,将精装拆除后重新设计。
整屋以淡雅的浅灰暖调铺陈,不顺从既定的功能规划模式,在重组功能区配比后,将客厅下移,讲述了一个非常规布局下,理性和细腻并肩的家居故事。
一楼 · 引
艺术涂料、护墙质感打底,静谧的暖灰调在空间娓娓道来。非常规布局下,用一张桌子聚焦中心动线,挖掘空间更多的价值属性。
Artistic paint and parapet wall texture underpinning, quiet warm gray tone in the space unfolding. Under the unconventional layout, a table is used to focus on the center dynamic line, tapping the space for more valuable attributes.
木材、石材叠加拼接,边角弧形过渡,以多形式化的立面层次完善公区收纳。借隐形门藏主卧和次卧空间,调和起与之相适配的视觉体验。
Wood and stone are superimposed and spliced together, with curved transitions at the corners, perfecting the storage of the public area with multi-formalized façade levels. Invisible doors are used to hide the master bedroom and the second bedroom, harmonizing the visual experience that matches them.
通透自立的厨房用玻璃推拉门“扩容”,L型水吧台丰富居家生活方式。
The transparent and self-supporting kitchen is "enlarged" with glass sliding doors, and the L-shaped water bar enriches the lifestyle of the home.
主卧套间用大面积沉稳静谧的深色定调,并以契合居者所需的生活方式展现。飘窗木饰面全包,仿佛自带框景功能,室内外景色融合共生。
The master bedroom suite sets the tone with a large area of calm and quiet dark colors, and is presented in a way that suits the lifestyle of the residents. The windows are fully clad in wood veneer, as if they have their own framing function, and the indoor and outdoor views are integrated and symbiotic.
楼梯位移后,落地窗的优势被完美发挥。“砸地”造天井,打开纵向尺度,最大化将自然光线引入地下室。
With the staircase displaced, the floor-to-ceiling windows are perfectly utilized. The "smashing" of the floor to create a patio opens up the vertical scale and maximizes the introduction of natural light into the basement.
地下室 · 隐
将建筑思维融入室内,光影、材质和造型之间婉转互动。体块间的堆叠碰撞开始留意起立面之间的自然衔接,弧形边角的动感态势,也让空间在起承转合间更有韵律美感。
Integrating architectural thinking into the interior, the light and shadow, material and modeling interact with each other. The stacked collision between the blocks starts to pay attention to the natural connection between the façades, and the dynamic posture of the curved corners also makes the space more rhythmic in the transition.
不做单一定性,客厅休闲、岛台水吧台、健身区、跃层电竞房都被巧妙囊括在地下室内,构建出怡然自洽的生活状态。它不再是附属品,也能成为居家生活中重要的一环。
Without being a single characterization, the living room leisure, island water bar, fitness area, and leaping gaming room are all skillfully encompassed within the basement, building a pleasant and self-contained living condition. It is no longer an accessory, but can also become an important part of home life.
info
项目地址:合肥-锦绣龙川
项目面积:230㎡
项目类型:复式
更多相关内容推荐


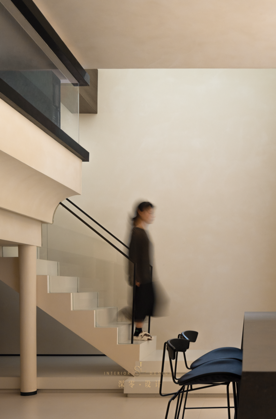
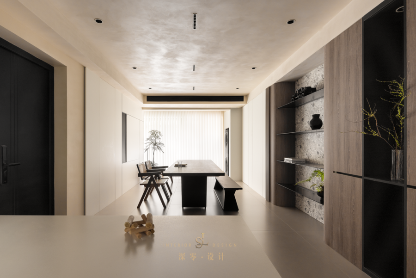
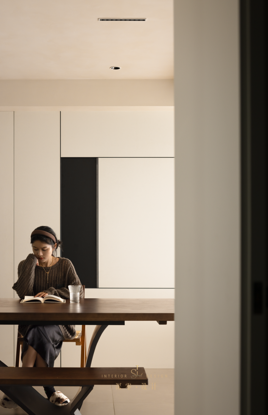
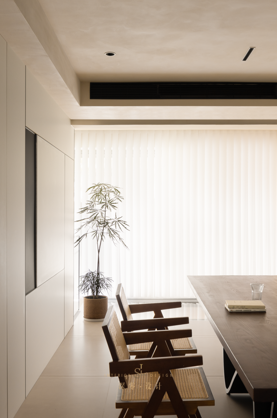
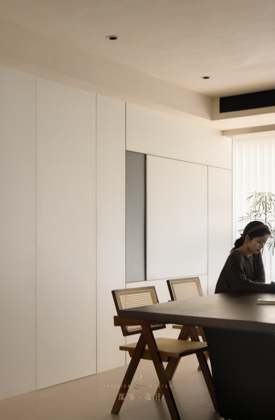
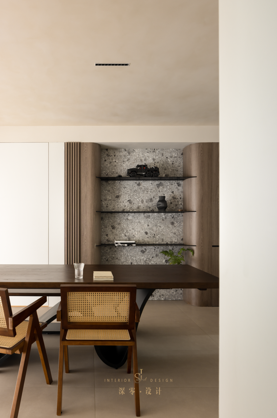
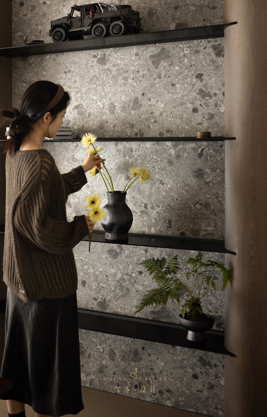
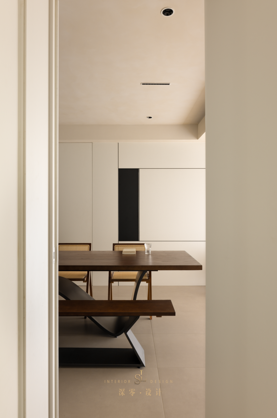
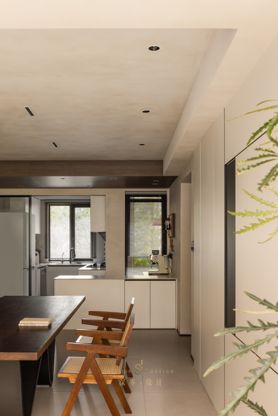
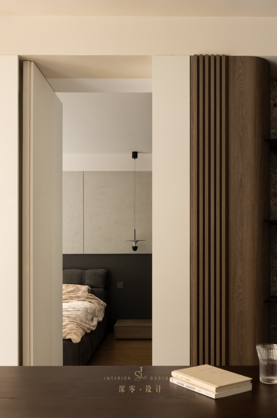
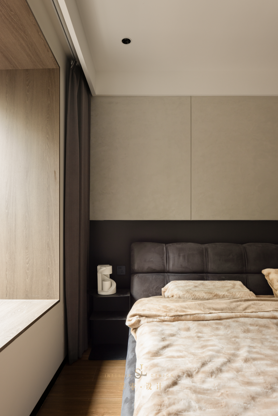
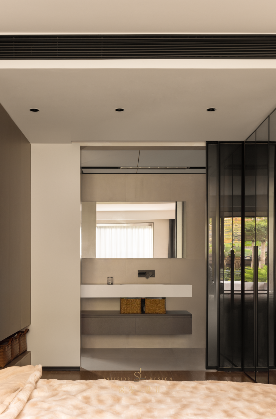
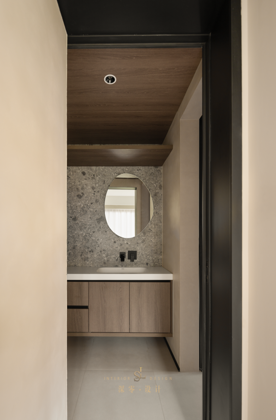
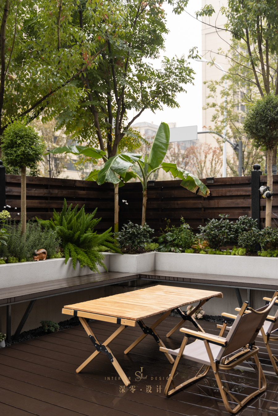
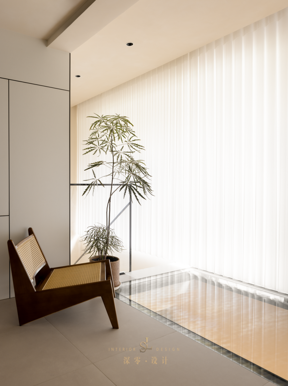
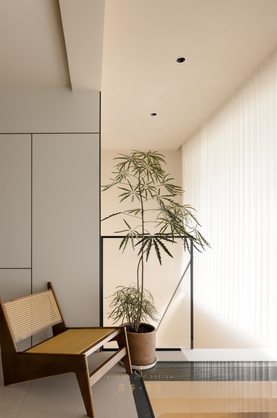
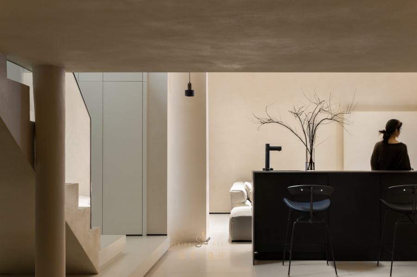
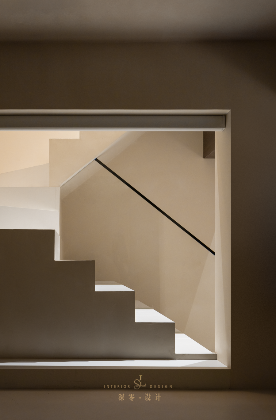
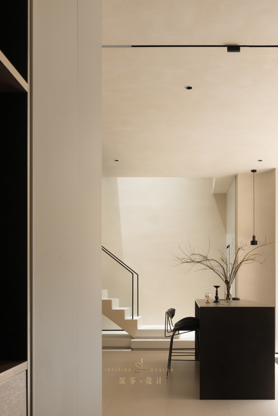
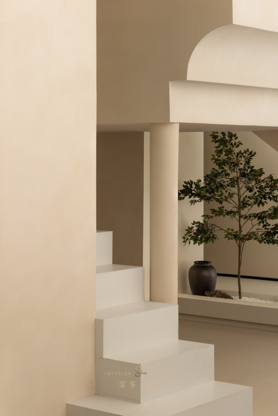
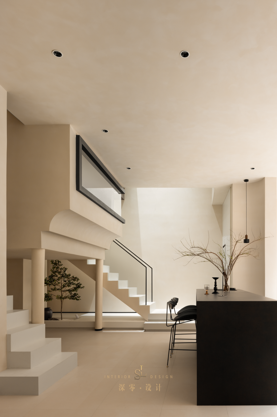
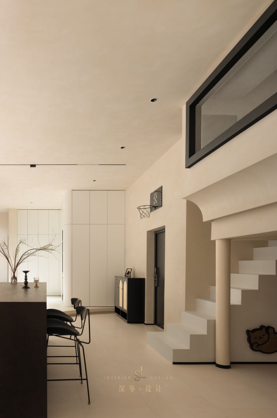
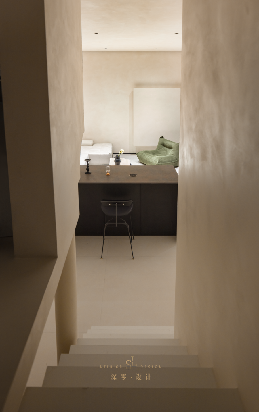
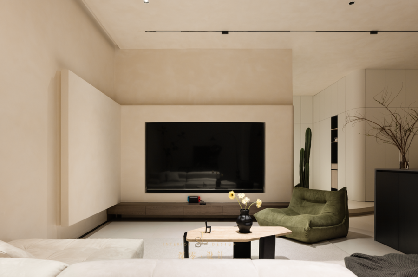
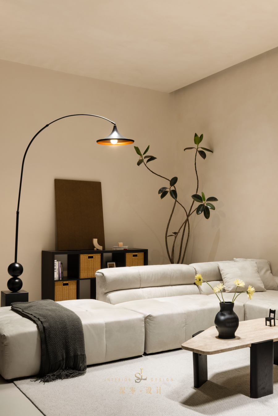
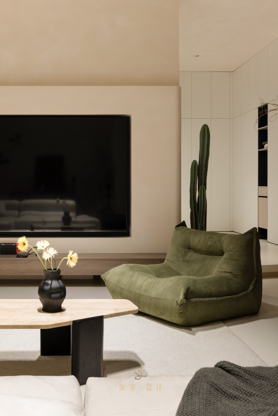
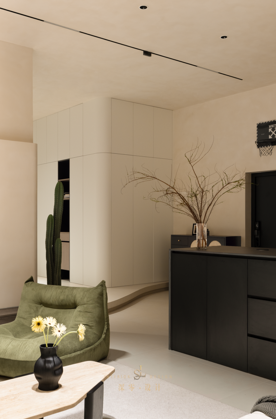
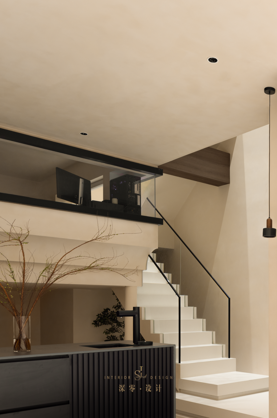
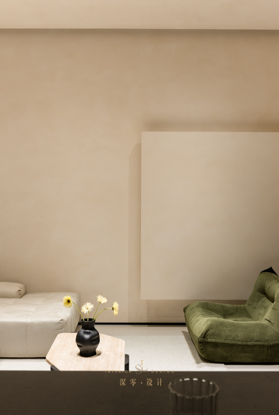
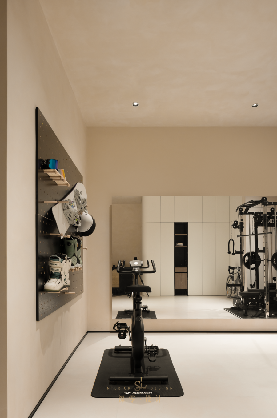
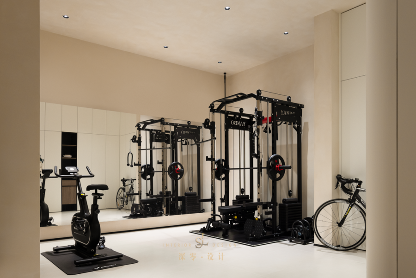
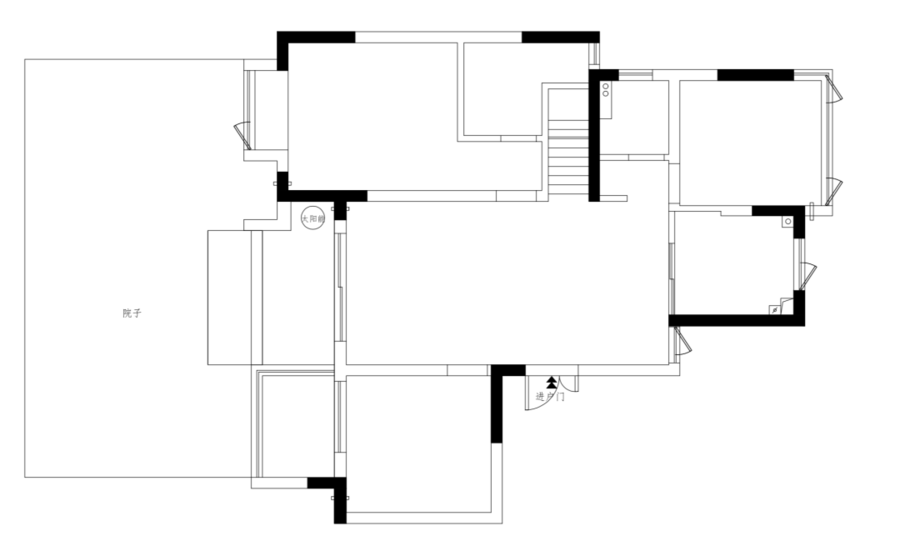
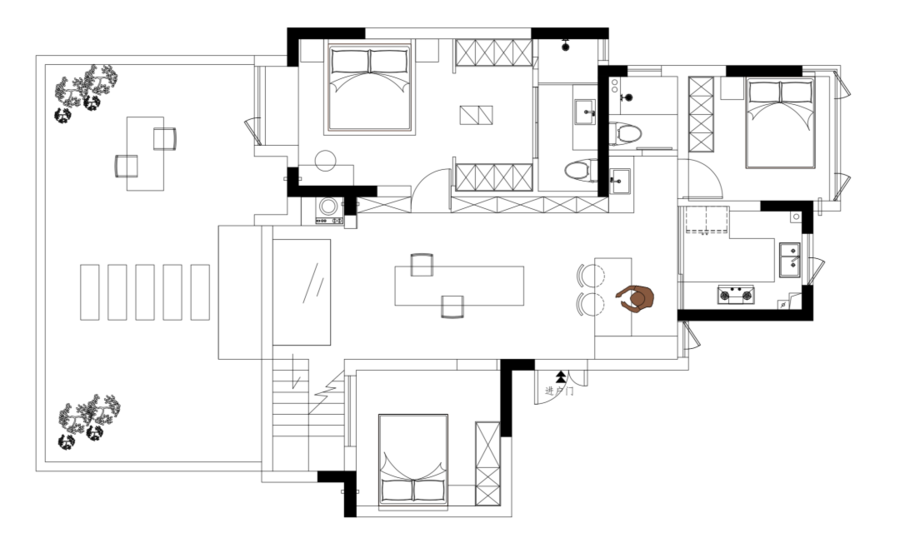
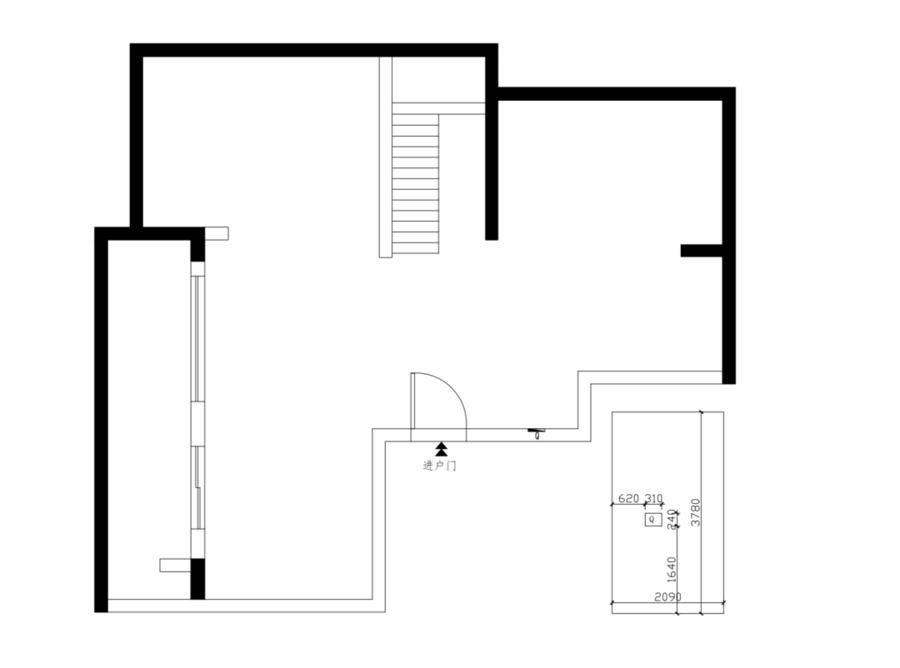
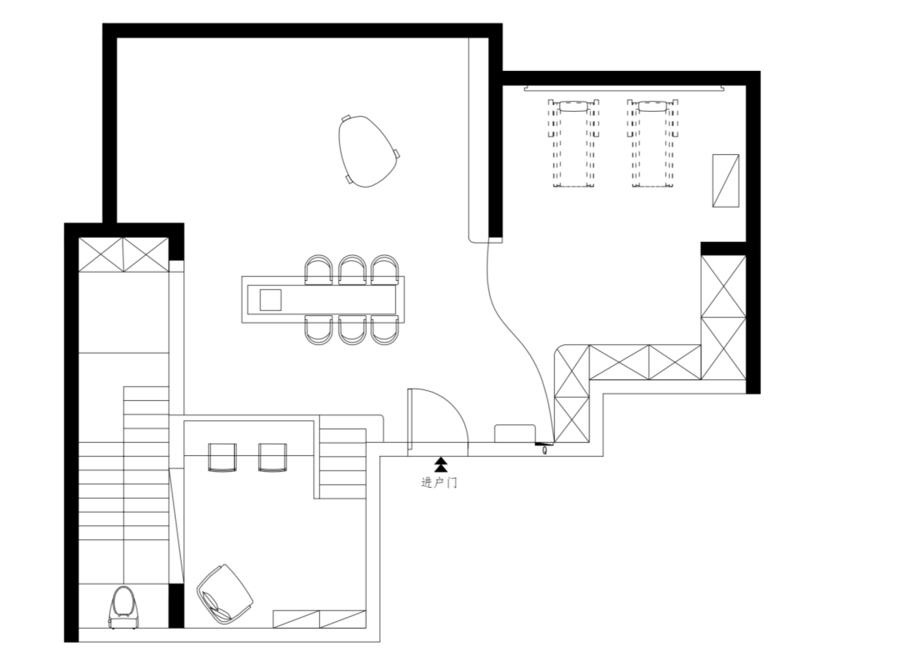











评论(0)